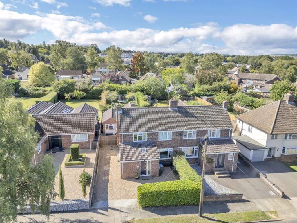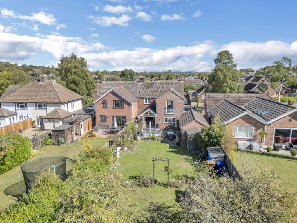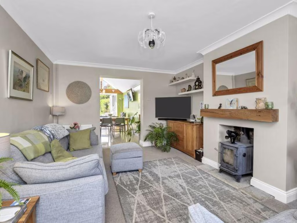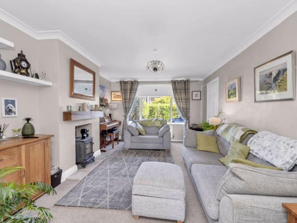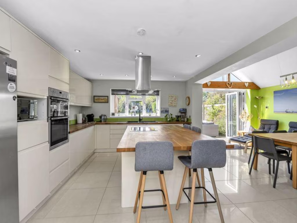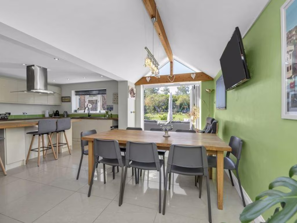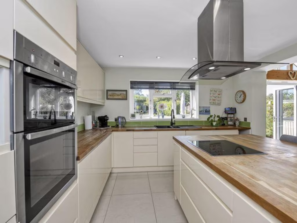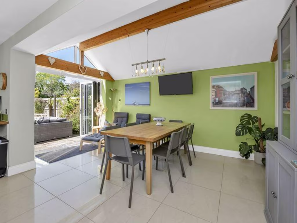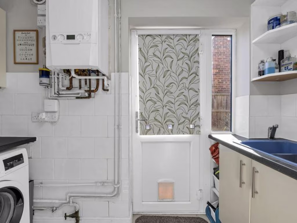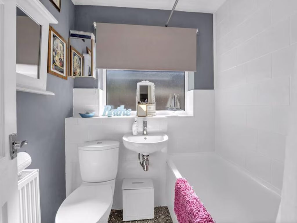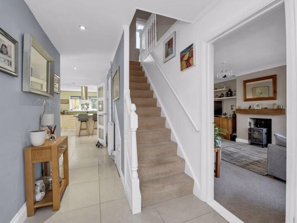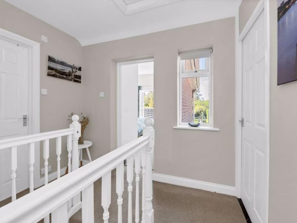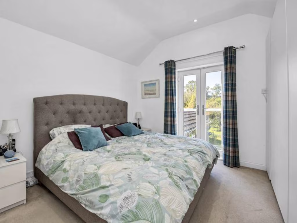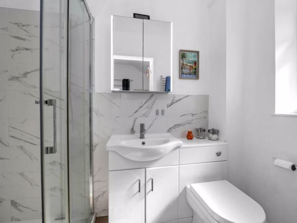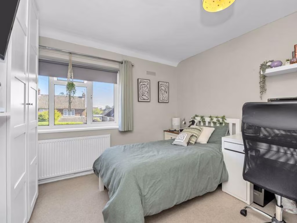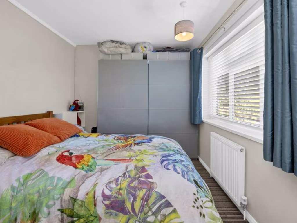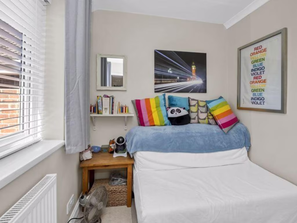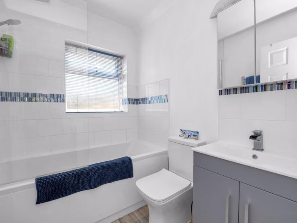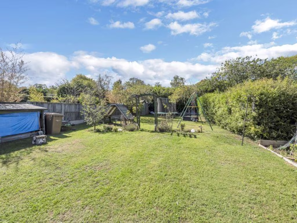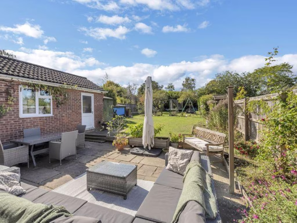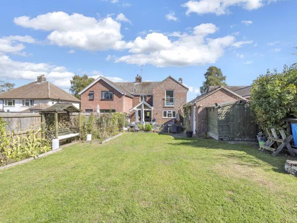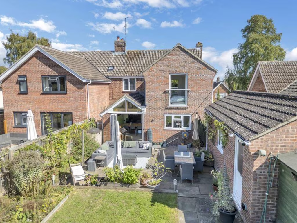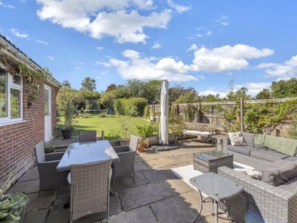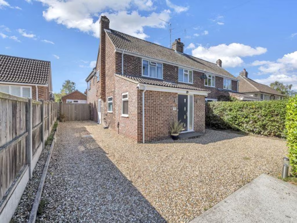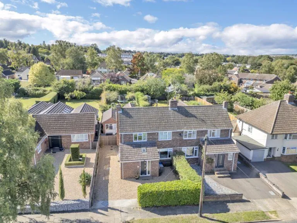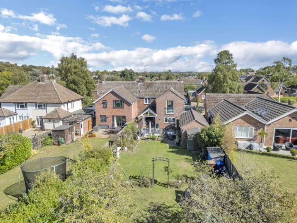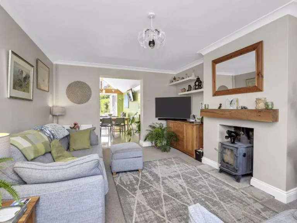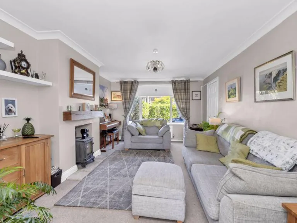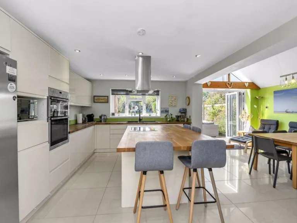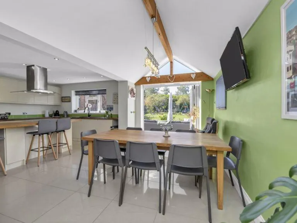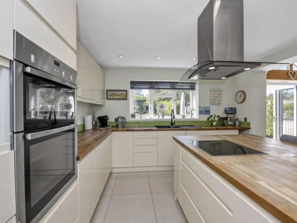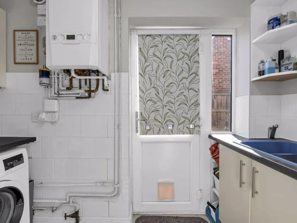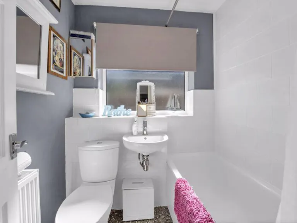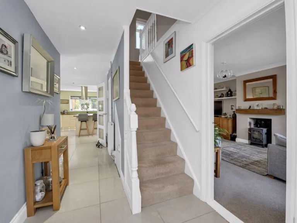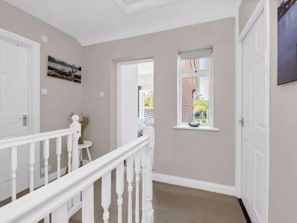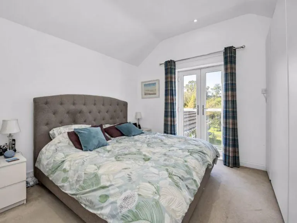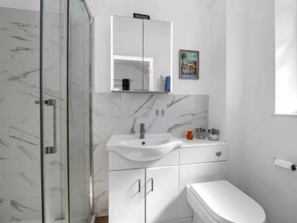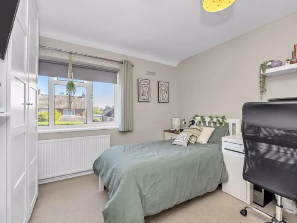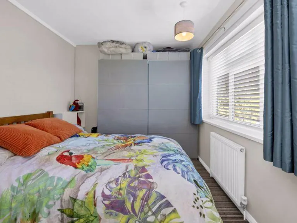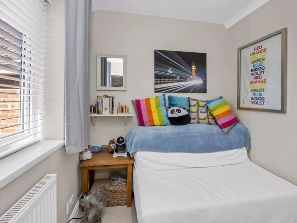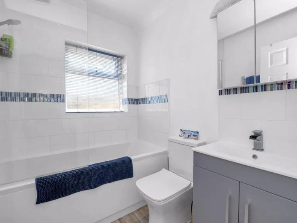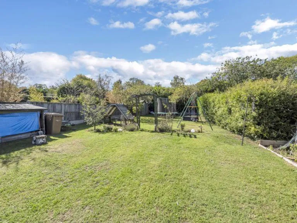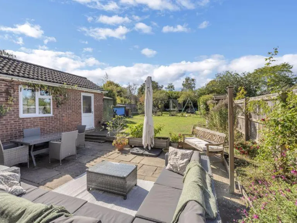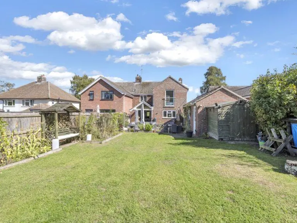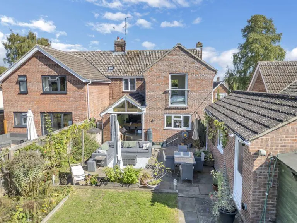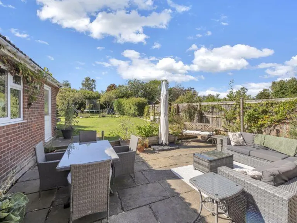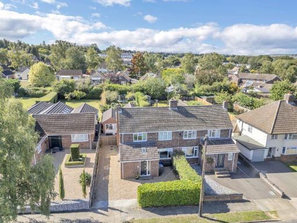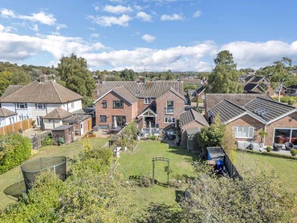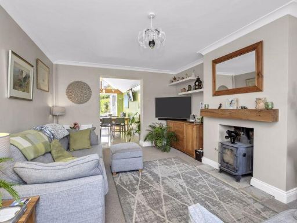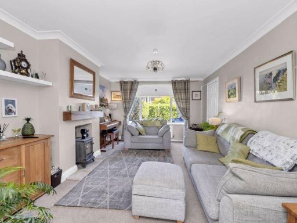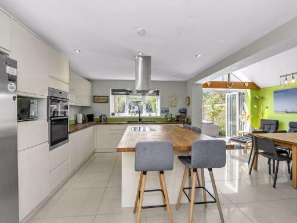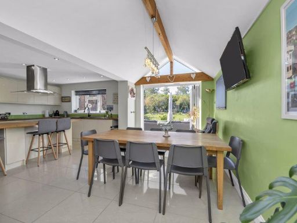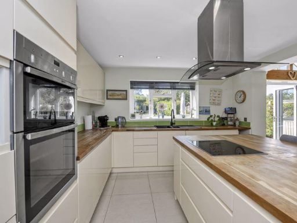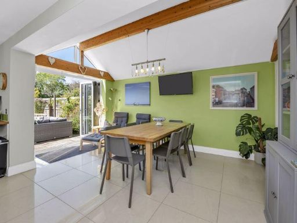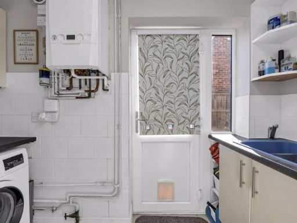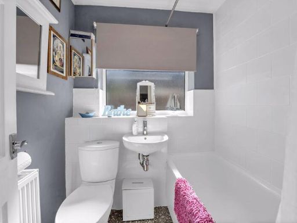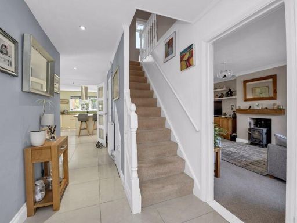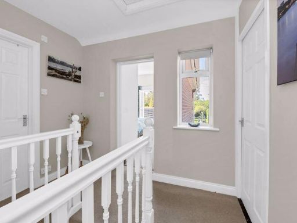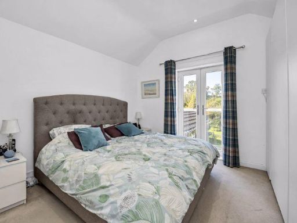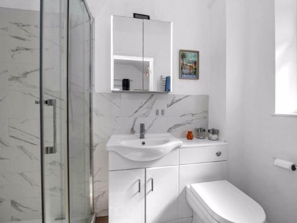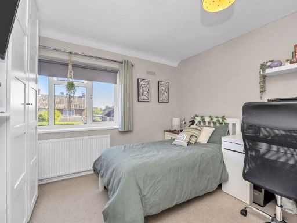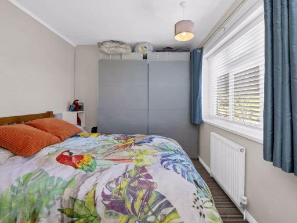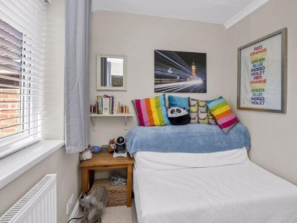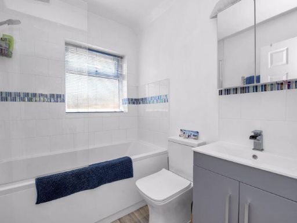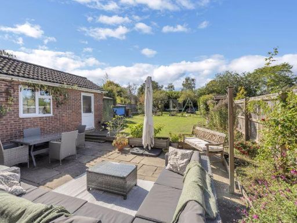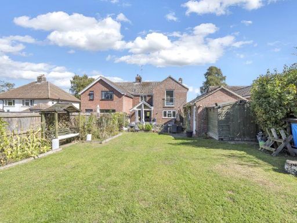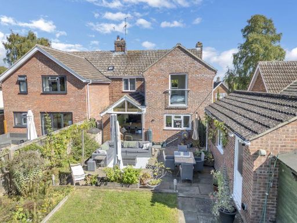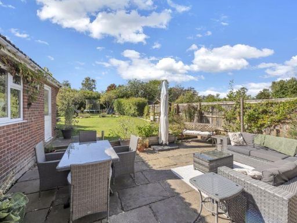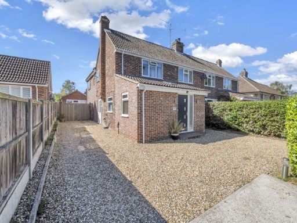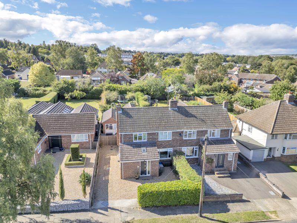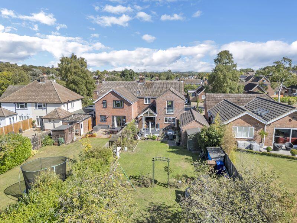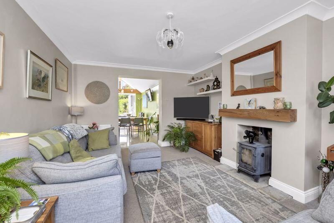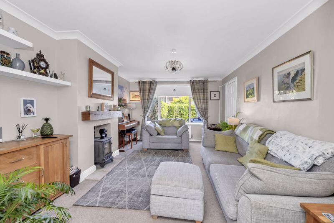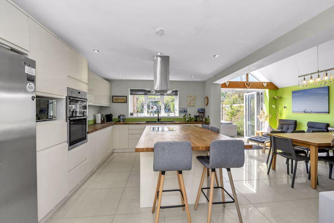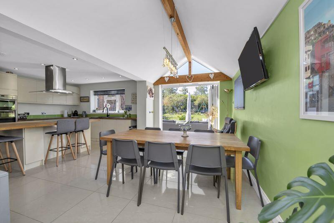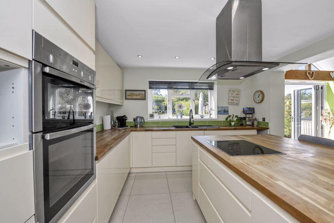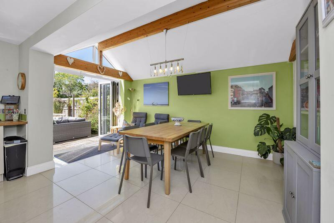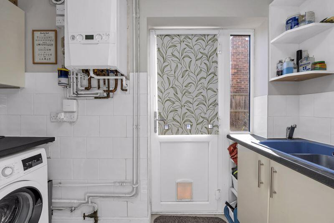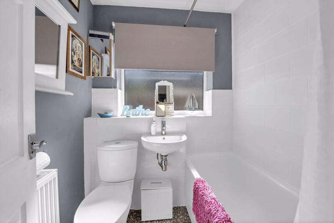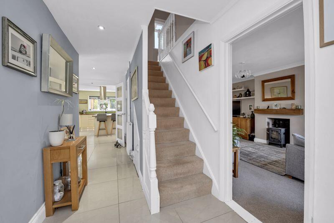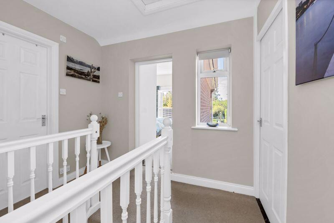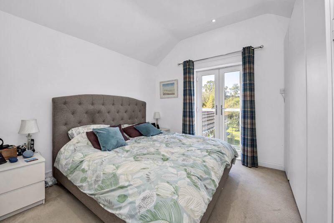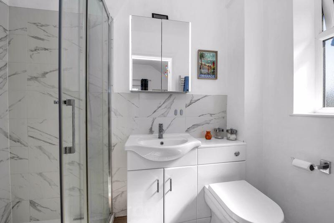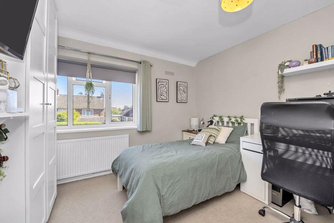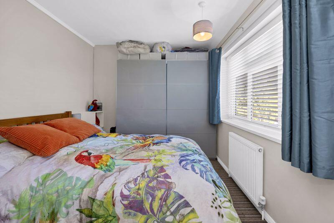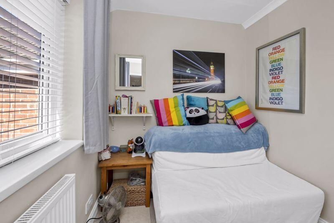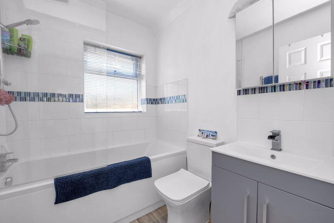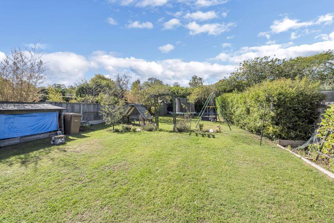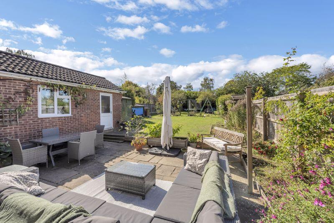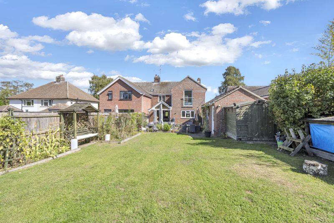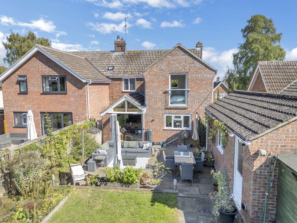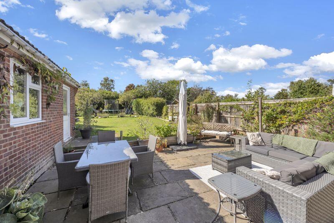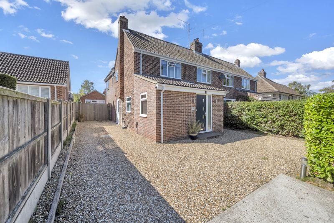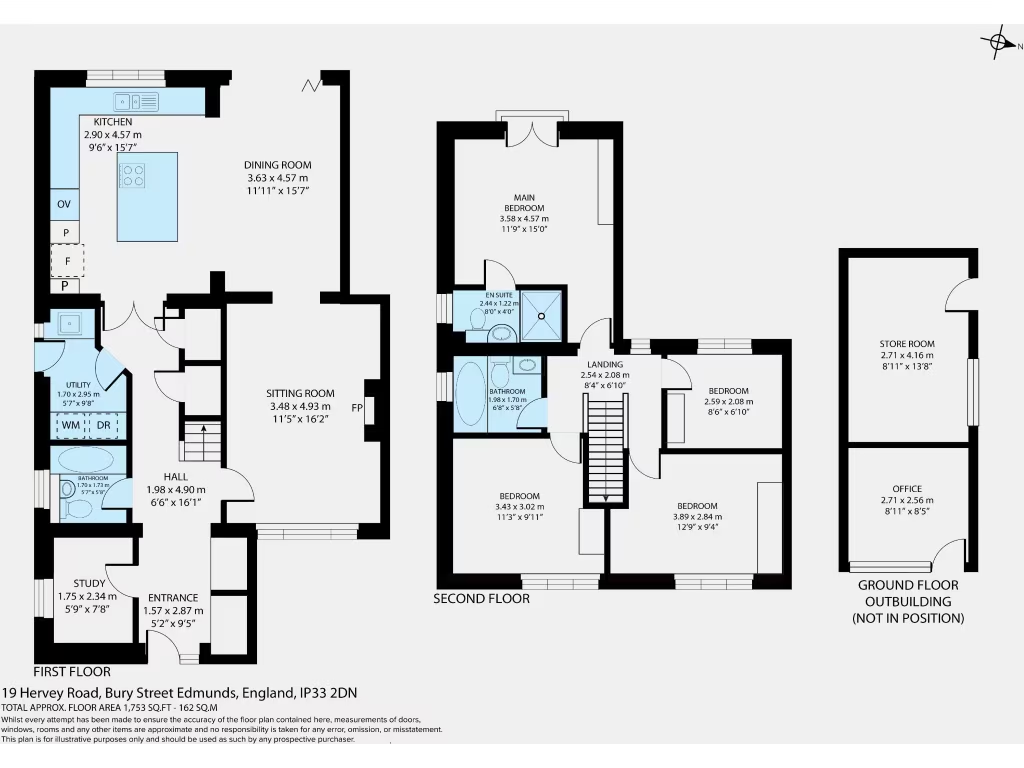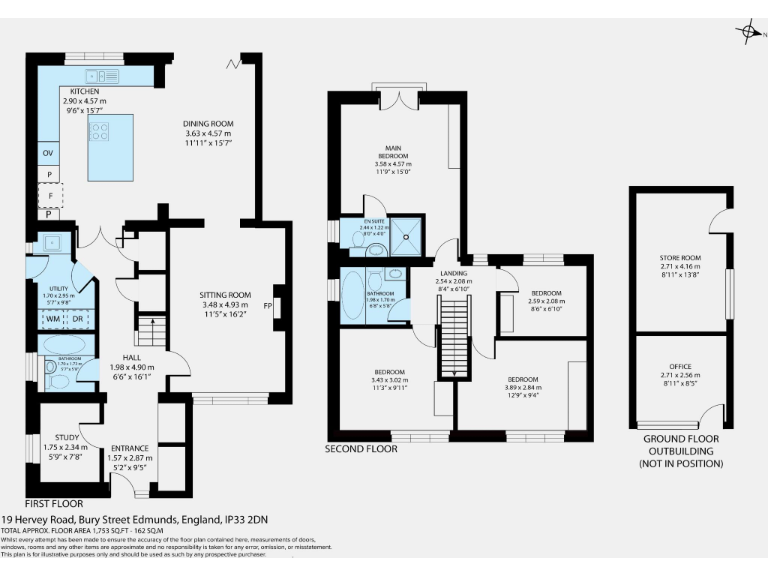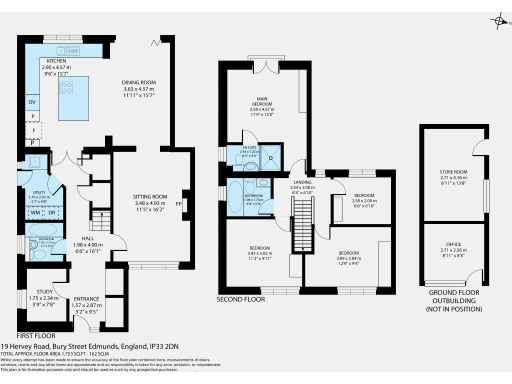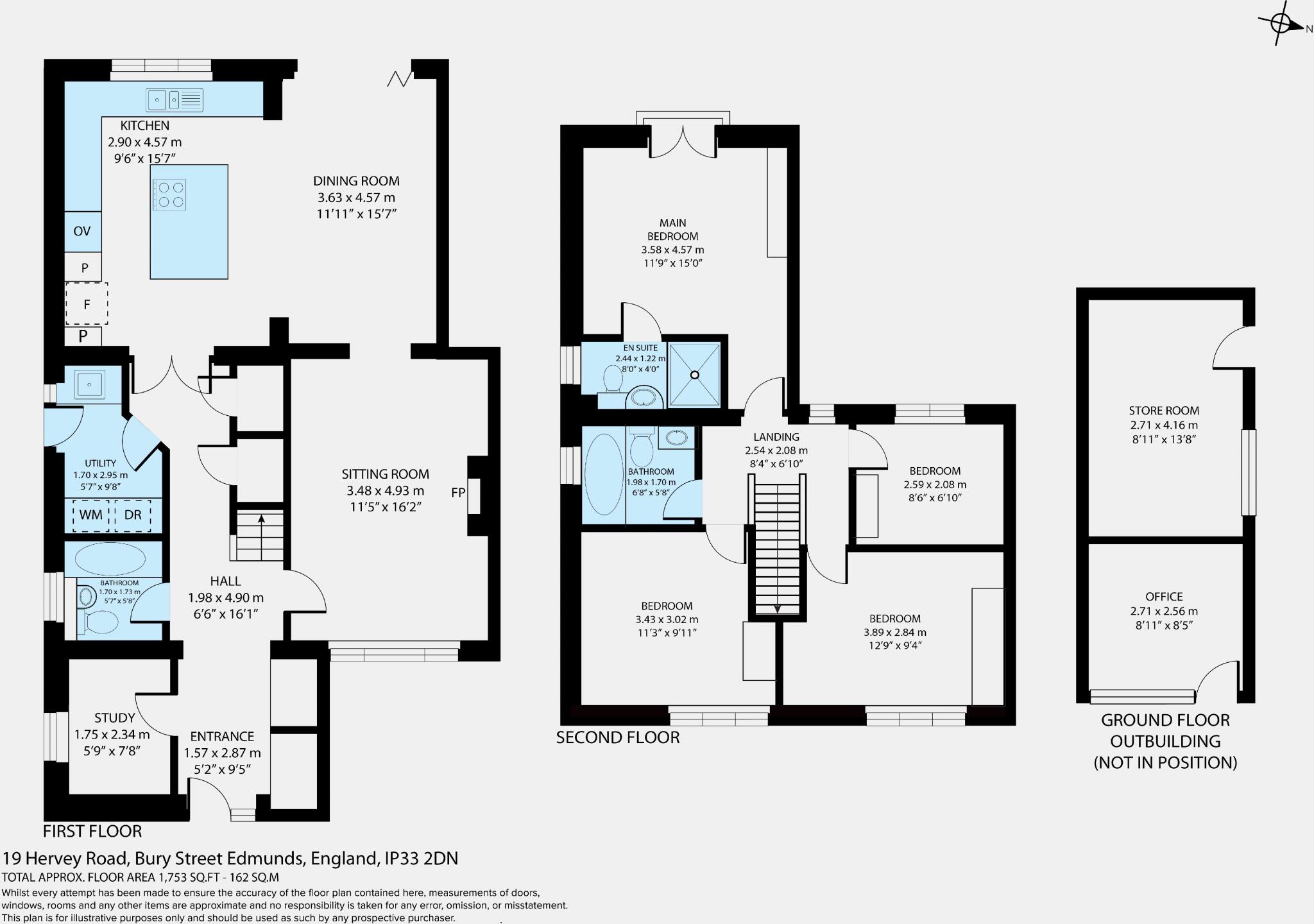Summary - 19 HERVEY ROAD BURY ST EDMUNDS IP33 2DN
4 bed 3 bath Semi-Detached
Four-bedroom family house with large garden, bifold doors and home office outbuilding.
Spacious four-bedroom family layout with principal ensuite and Juliet balcony
Open-plan kitchen/diner with bifold doors to paved patio and garden
Sitting room with wood burner; useful ground-floor study and utility
External study/outbuilding plus separate storage room for home working
Large rear garden and off-street driveway parking; generous plot
Mixed property descriptions (detached vs semi‑detached) — confirm title/boundaries
Services present but untested — recommend independent inspections
Fast broadband, excellent mobile signal and very low local crime
Set on the popular west side of Bury St Edmunds, this four-bedroom family home combines flexible living with a generous rear garden and off-street parking. The ground floor flows from an entrance hall to a sitting room with a wood burner and an open-plan kitchen/dining area with bifold doors onto a paved patio — ideal for family life and entertaining. A utility, ground-floor bathroom and a dedicated study add practical convenience.
Upstairs, four bedrooms include a principal suite with an ensuite shower room and a Juliet balcony overlooking the garden. An external study/outbuilding and an additional storage room make this property well suited to home-working, hobbies or extra storage. The plot is large for a suburban setting and the home benefits from fast broadband, excellent mobile signal and very low local crime.
Important factual notes: the listing information contains mixed descriptions (both “detached” and “semi‑detached”) so buyers should confirm title and property boundaries. Services (gas, electric, water, drainage) are present but have not been tested; buyers should arrange their own inspections. While the house is presented as well maintained, any purchaser wanting to extend or alter the layout should check planning and building regulations.
This home will suit families seeking an established, comfortable base close to good local schools and town amenities, or buyers wanting a long-term rental with strong local demand. The combination of indoor/outdoor living, parking and useful outbuildings offers clear everyday practicality and future potential.
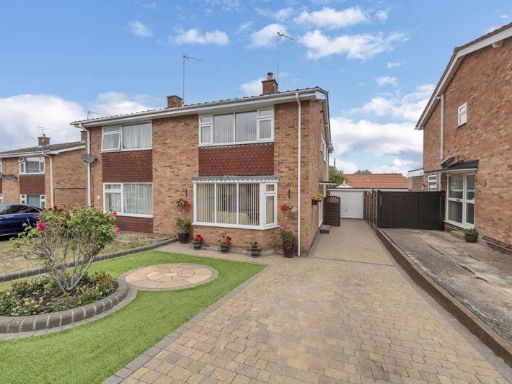 4 bedroom semi-detached house for sale in Salisbury Green, Bury St. Edmunds, IP33 — £350,000 • 4 bed • 2 bath • 1164 ft²
4 bedroom semi-detached house for sale in Salisbury Green, Bury St. Edmunds, IP33 — £350,000 • 4 bed • 2 bath • 1164 ft²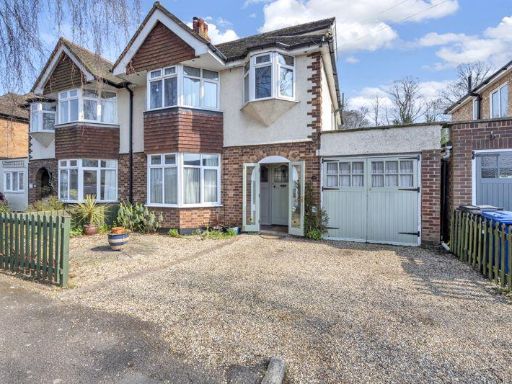 4 bedroom semi-detached house for sale in Highbury Road, Bury St Edmunds, IP33 — £450,000 • 4 bed • 1 bath • 1647 ft²
4 bedroom semi-detached house for sale in Highbury Road, Bury St Edmunds, IP33 — £450,000 • 4 bed • 1 bath • 1647 ft²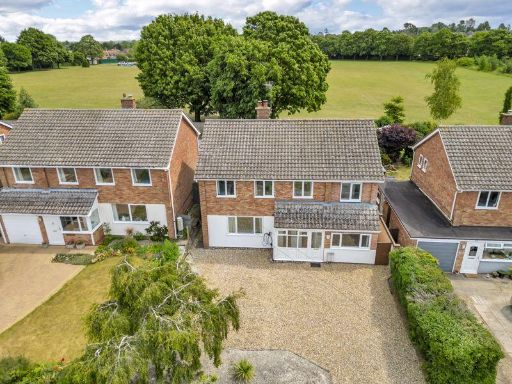 5 bedroom detached house for sale in Flemyng Road, Bury St. Edmunds, IP33 — £575,000 • 5 bed • 3 bath • 2081 ft²
5 bedroom detached house for sale in Flemyng Road, Bury St. Edmunds, IP33 — £575,000 • 5 bed • 3 bath • 2081 ft²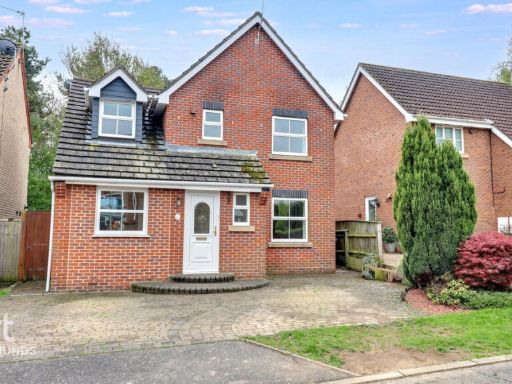 4 bedroom detached house for sale in Jermyn Avenue, Bury St Edmunds, IP32 — £375,000 • 4 bed • 2 bath • 1335 ft²
4 bedroom detached house for sale in Jermyn Avenue, Bury St Edmunds, IP32 — £375,000 • 4 bed • 2 bath • 1335 ft²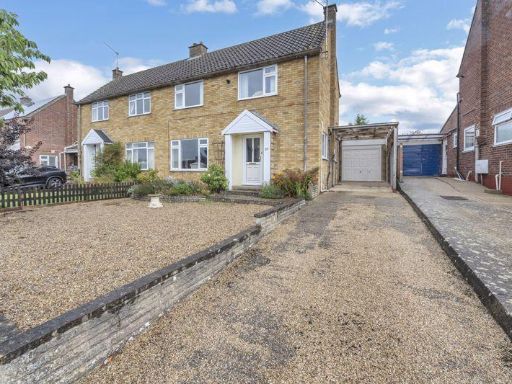 3 bedroom semi-detached house for sale in Albemarle Road, Bury St. Edmunds, IP33 — £260,000 • 3 bed • 1 bath • 795 ft²
3 bedroom semi-detached house for sale in Albemarle Road, Bury St. Edmunds, IP33 — £260,000 • 3 bed • 1 bath • 795 ft²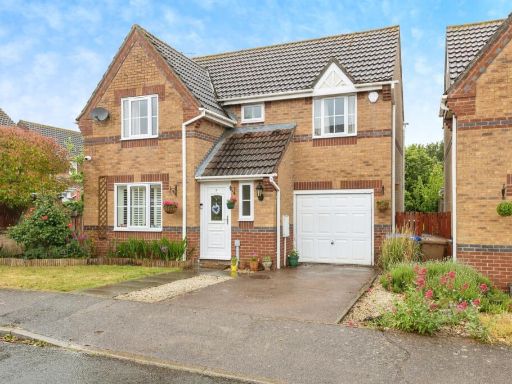 4 bedroom detached house for sale in Brayfield Close, Bury St. Edmunds, Suffolk, IP32 — £375,000 • 4 bed • 3 bath • 1080 ft²
4 bedroom detached house for sale in Brayfield Close, Bury St. Edmunds, Suffolk, IP32 — £375,000 • 4 bed • 3 bath • 1080 ft²