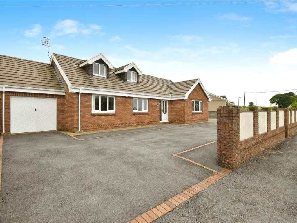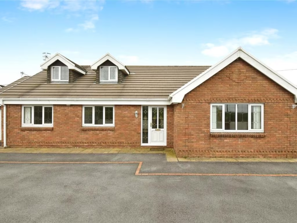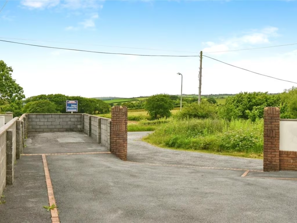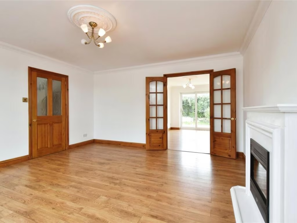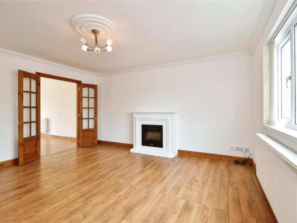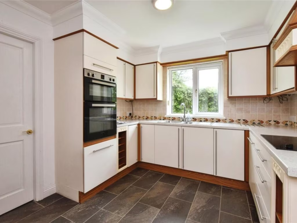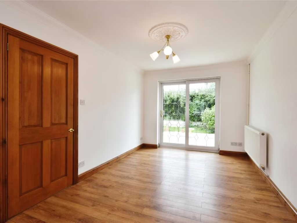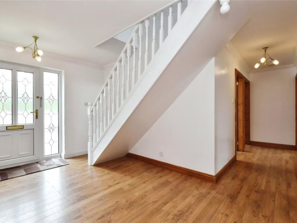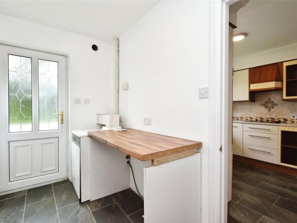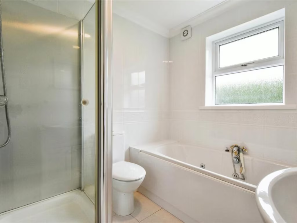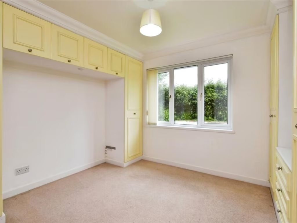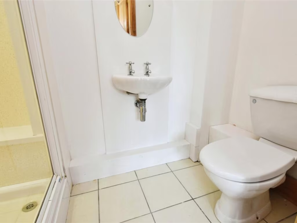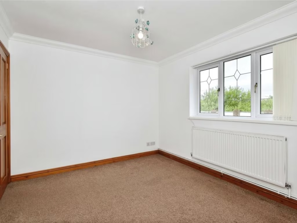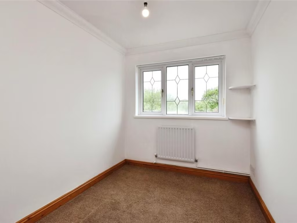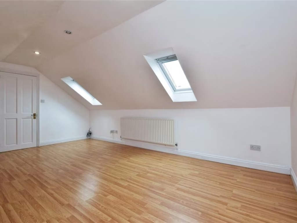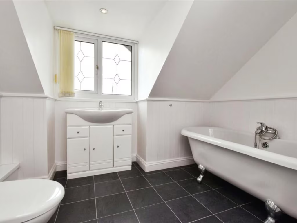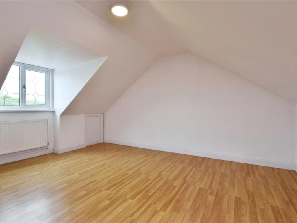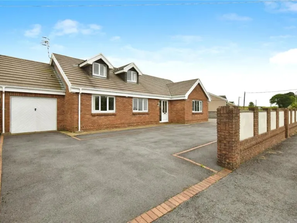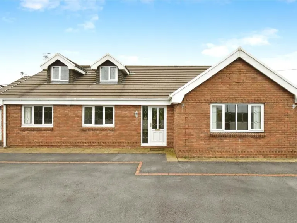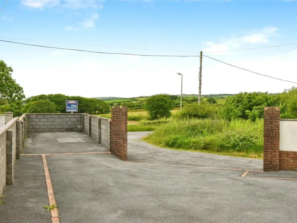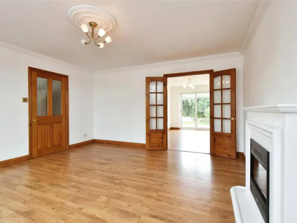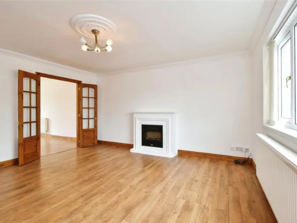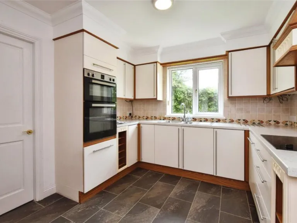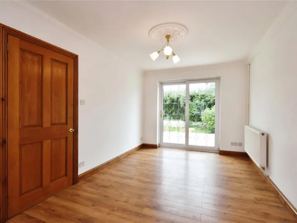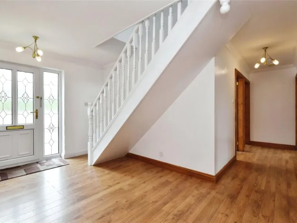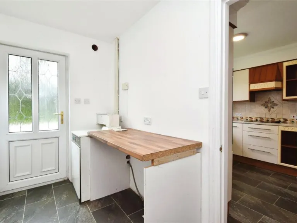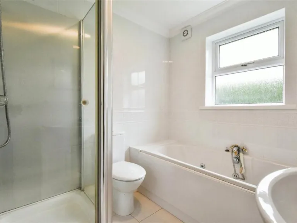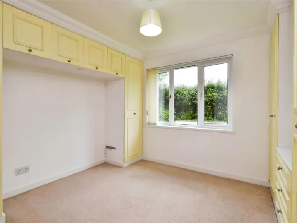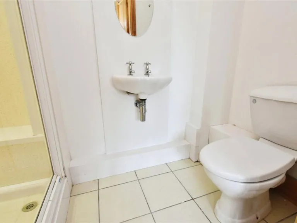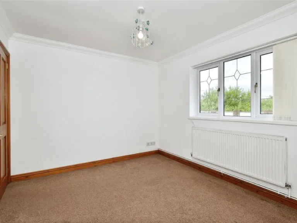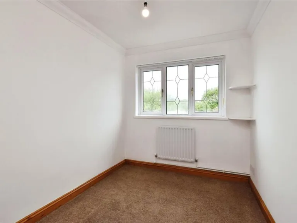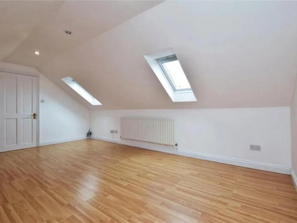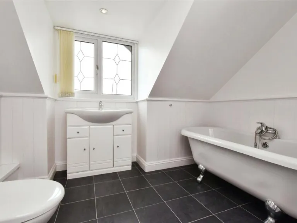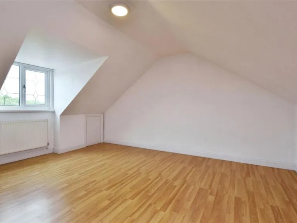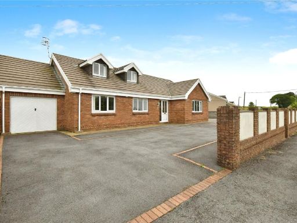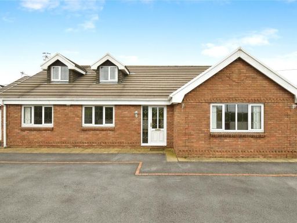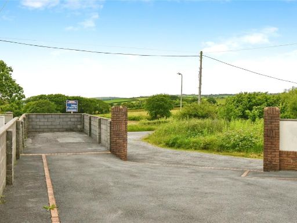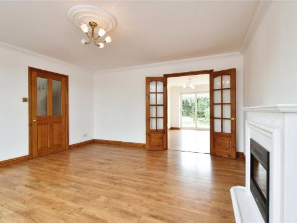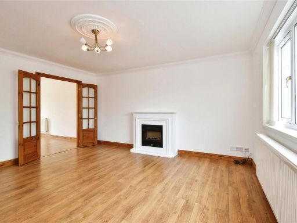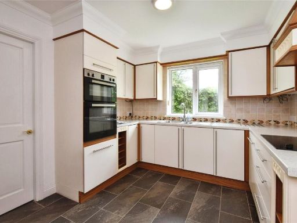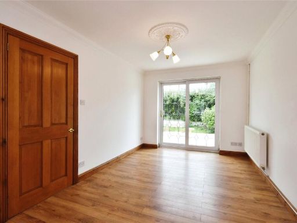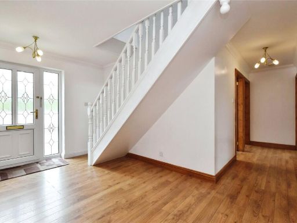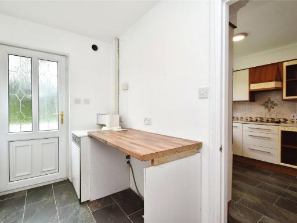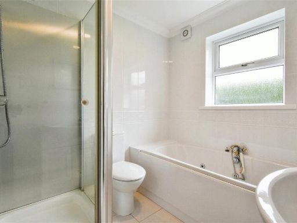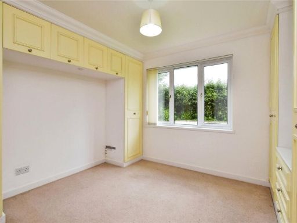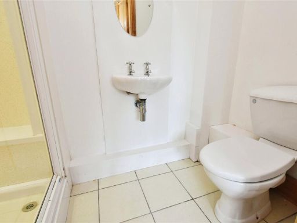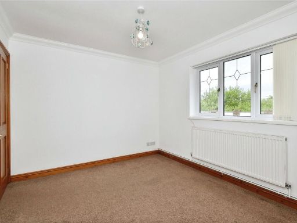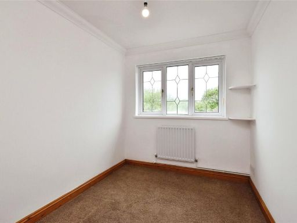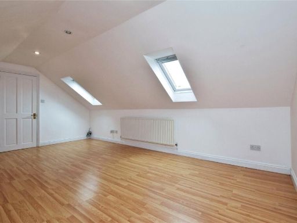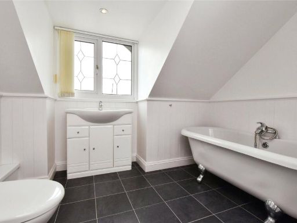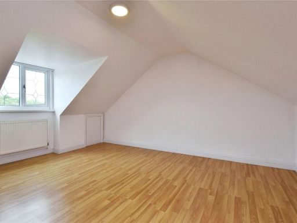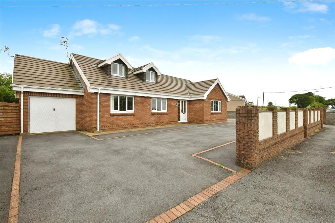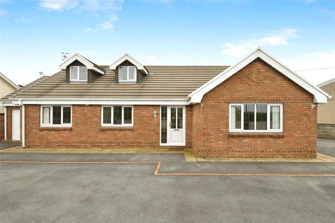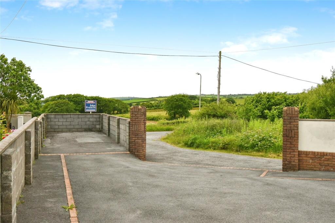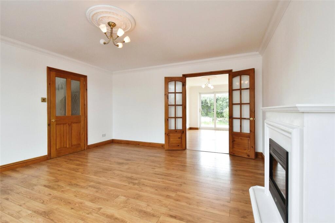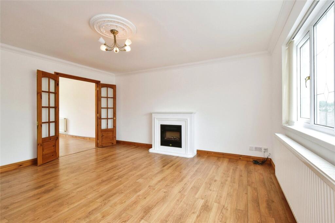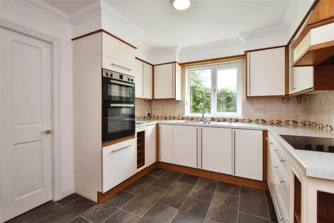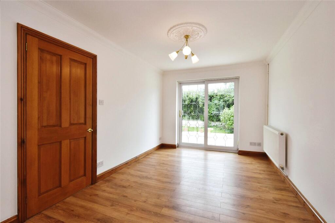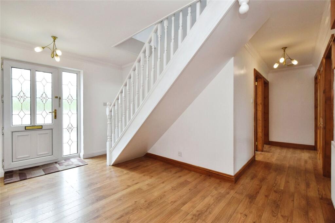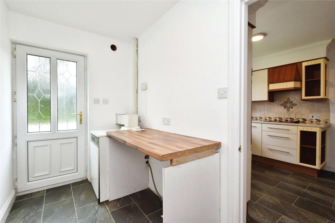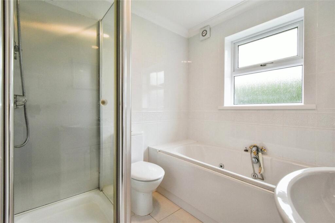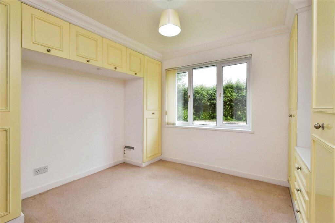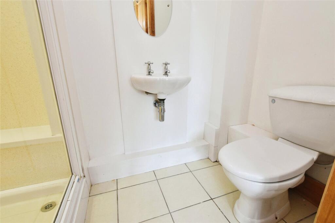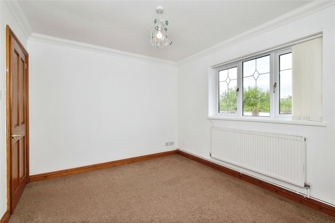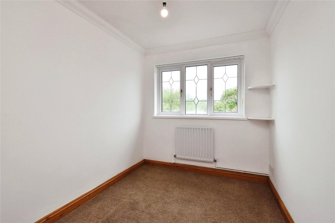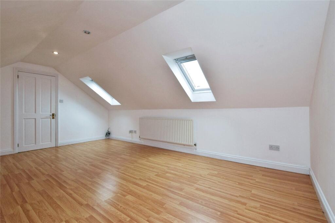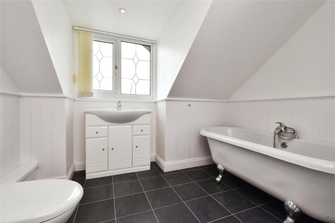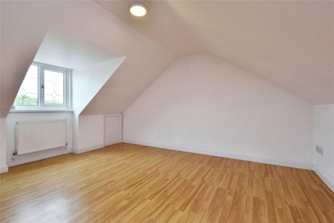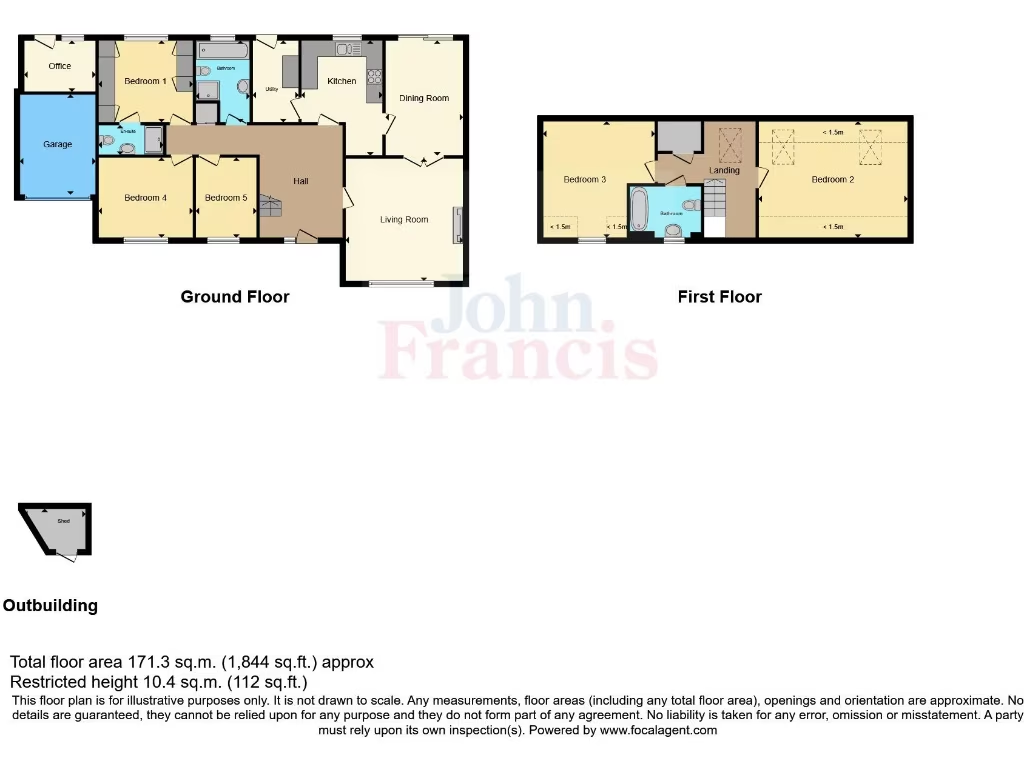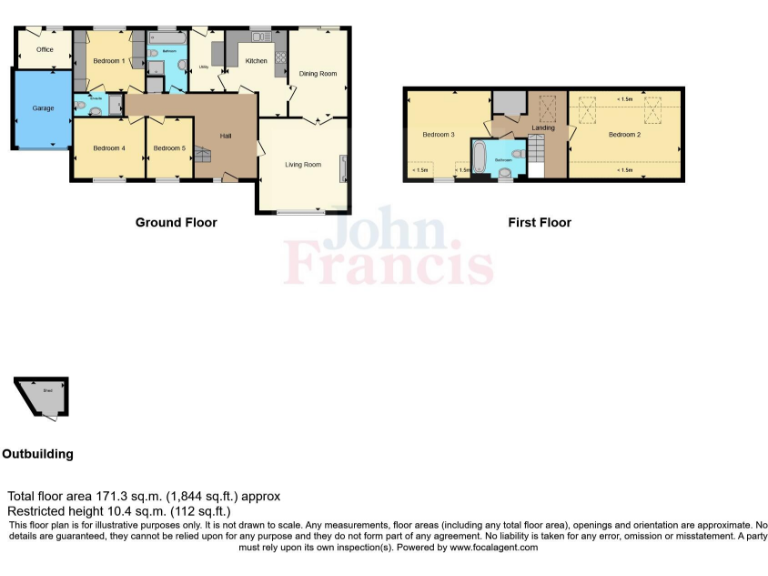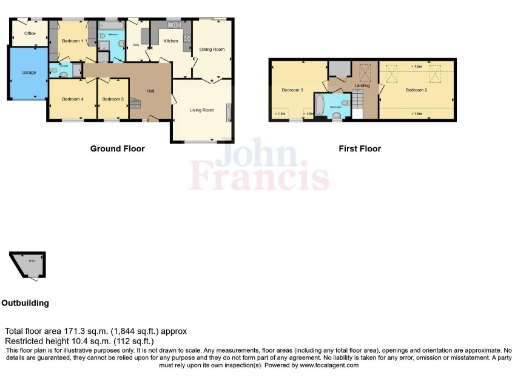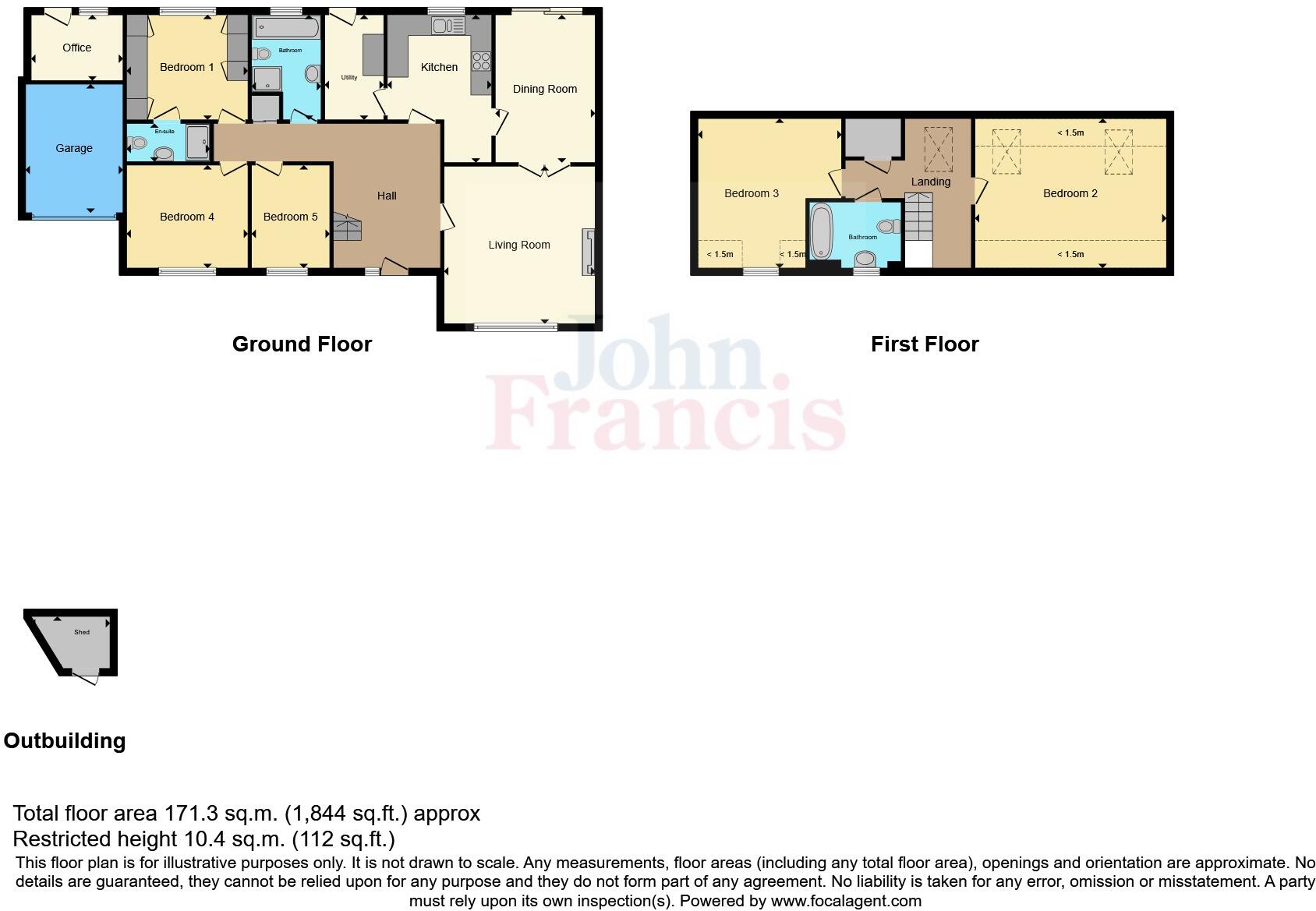Summary - Valley View, Felinfoel SA14 8EZ
5 bed 3 bath Bungalow
Large modern dormer bungalow with gardens, parking and countryside views.
- Detached five-bedroom dormer bungalow with countryside views
- Approximately 1,844 sq ft living space, built 2003–2006
- Large enclosed rear garden with patio and storage shed
- Ample off-road parking; driveway fits caravan and large vehicles
- Integral garage currently used as storage/office (adapted)
- Oil-fired boiler and radiators; double glazing post-2002
- Council tax band E (above average) and area of higher deprivation
- Quiet hamlet location, very low crime but average broadband/signal
Set on a large plot in Felinfoel, this detached five-bedroom dormer bungalow is arranged for flexible, multi-generational family living. The ground floor includes lounge, dining room, kitchen with separate utility, family bathroom and three bedrooms (one ensuite); two further bedrooms and a bathroom sit on the upper level. The house totals approximately 1,844 sq ft and was constructed in the early 2000s, with double glazing and oil-fired central heating.
Outside there is generous off-road parking for several vehicles and large items such as a caravan, plus an integral garage currently adapted to storage and office use. The enclosed rear garden is mainly lawn with a patio and shed, offering private outdoor space and attractive countryside views.
Practical points to note: the property is freehold, in a very low-crime, rural hamlet setting but lies within an area of higher deprivation. Heating is oil-fired (not a community supply) and council tax is above average. Internal viewing is recommended to fully appreciate the layout, room sizes and potential for updating or reconfiguration to suit your family’s needs.
This home will suit buyers seeking a spacious, modern-style family property with strong parking and garden space, countryside outlooks and flexible accommodation for extended family or home-working space.
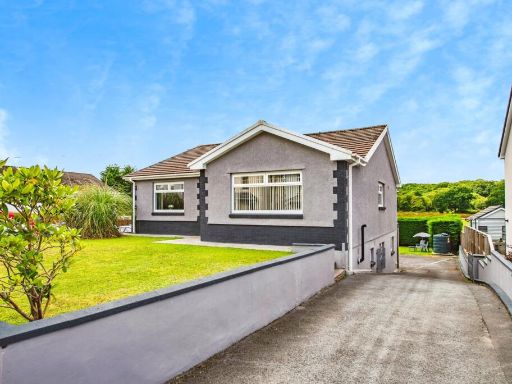 4 bedroom bungalow for sale in Drefach, Llanelli, Carmarthenshire, SA14 — £350,000 • 4 bed • 2 bath • 1734 ft²
4 bedroom bungalow for sale in Drefach, Llanelli, Carmarthenshire, SA14 — £350,000 • 4 bed • 2 bath • 1734 ft²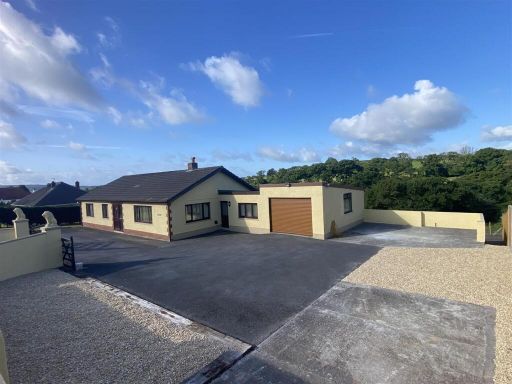 4 bedroom detached bungalow for sale in Pontantwn, Kidwelly, SA17 — £425,000 • 4 bed • 1 bath • 1662 ft²
4 bedroom detached bungalow for sale in Pontantwn, Kidwelly, SA17 — £425,000 • 4 bed • 1 bath • 1662 ft²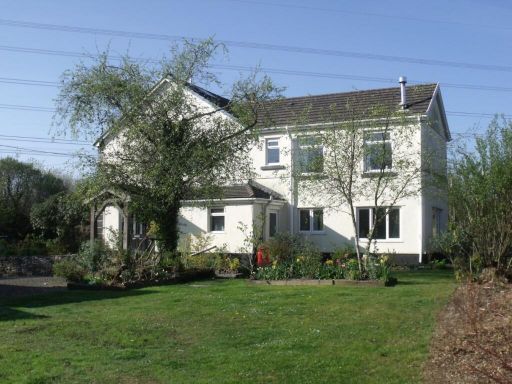 5 bedroom detached house for sale in Llannon, Llanelli, SA14 — £575,000 • 5 bed • 4 bath • 2724 ft²
5 bedroom detached house for sale in Llannon, Llanelli, SA14 — £575,000 • 5 bed • 4 bath • 2724 ft²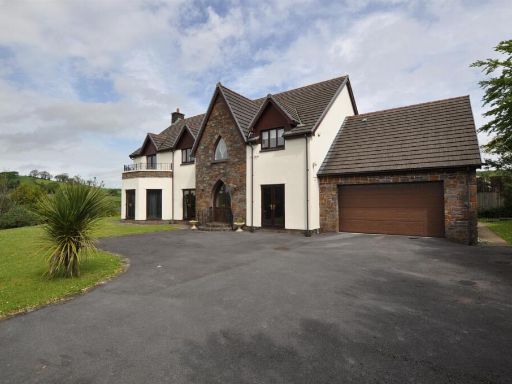 5 bedroom detached house for sale in 9 Caeffynnon, Drefach, Llanelli, SA14 — £645,000 • 5 bed • 5 bath • 4380 ft²
5 bedroom detached house for sale in 9 Caeffynnon, Drefach, Llanelli, SA14 — £645,000 • 5 bed • 5 bath • 4380 ft²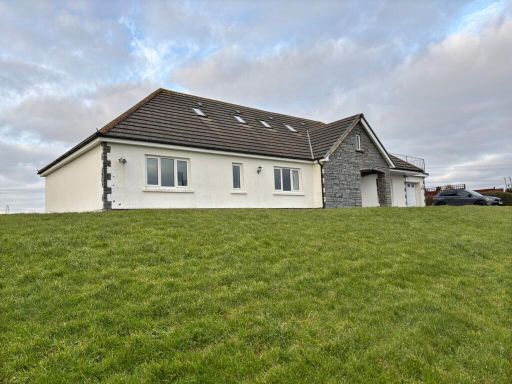 4 bedroom detached bungalow for sale in Meinciau, Kidwelly, SA17 — £475,000 • 4 bed • 3 bath • 1421 ft²
4 bedroom detached bungalow for sale in Meinciau, Kidwelly, SA17 — £475,000 • 4 bed • 3 bath • 1421 ft²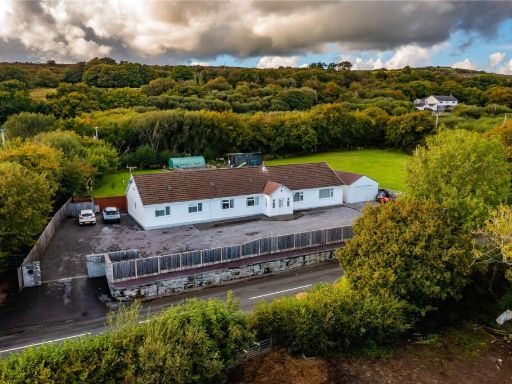 5 bedroom bungalow for sale in Four Roads, KIDWELLY, Dyfed, SA17 — £550,000 • 5 bed • 2 bath • 2078 ft²
5 bedroom bungalow for sale in Four Roads, KIDWELLY, Dyfed, SA17 — £550,000 • 5 bed • 2 bath • 2078 ft²