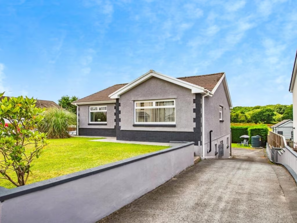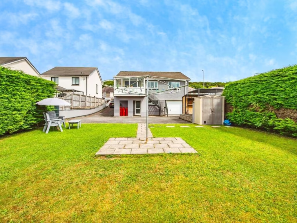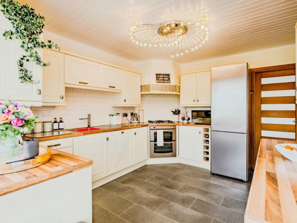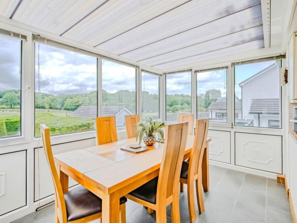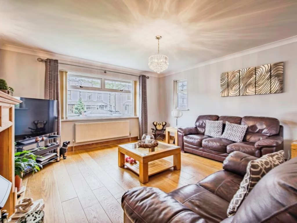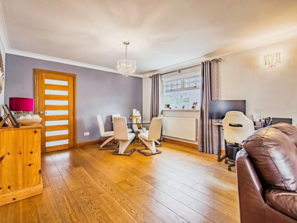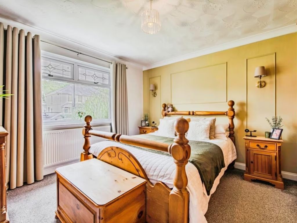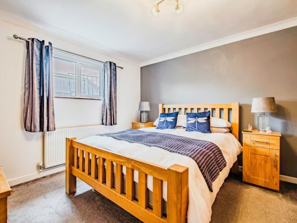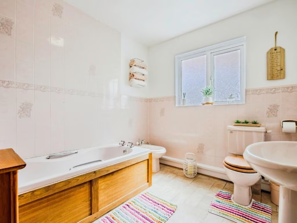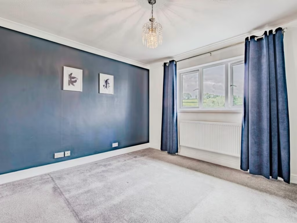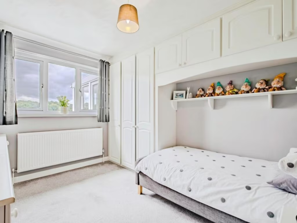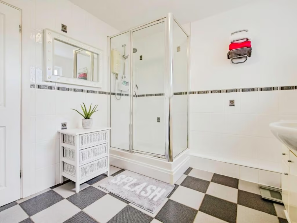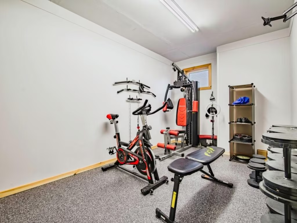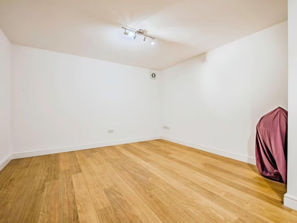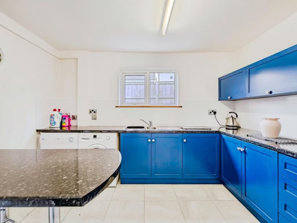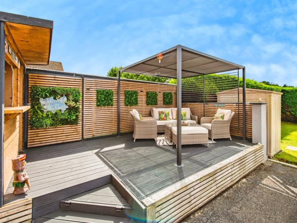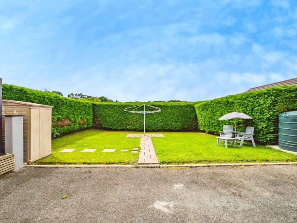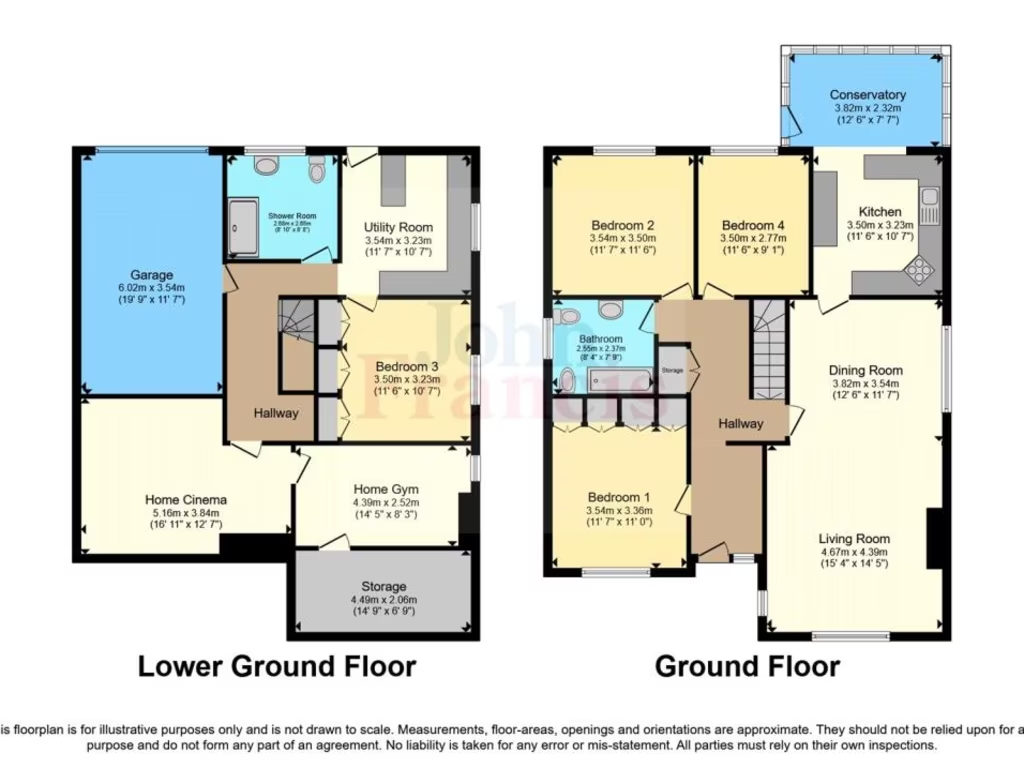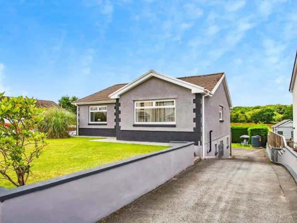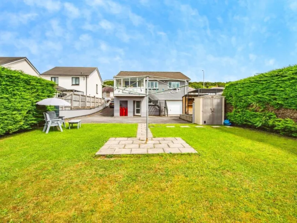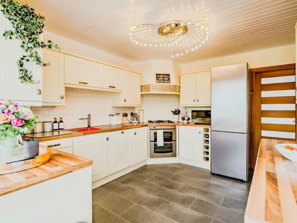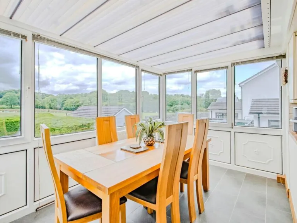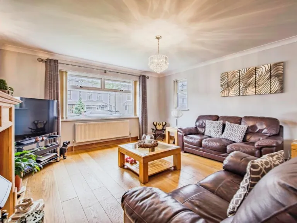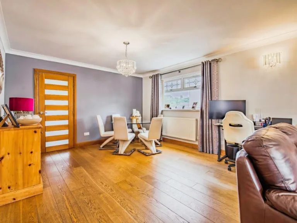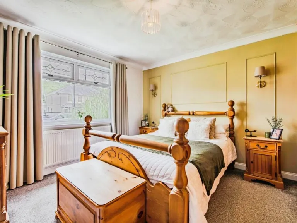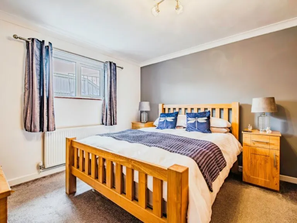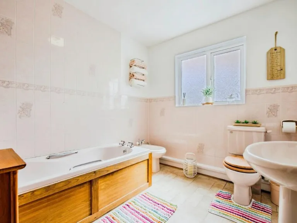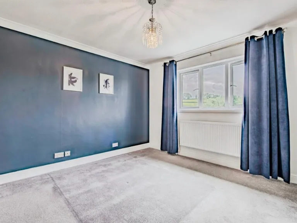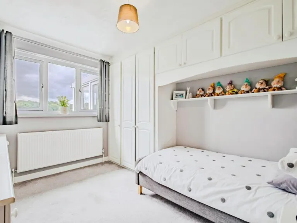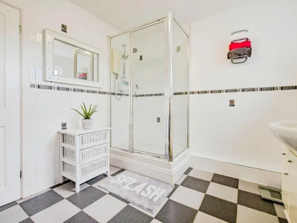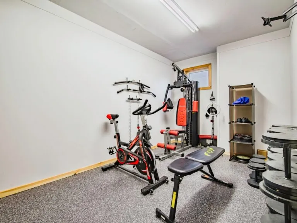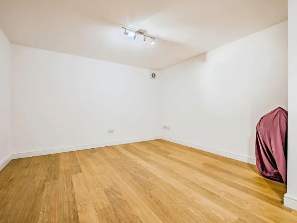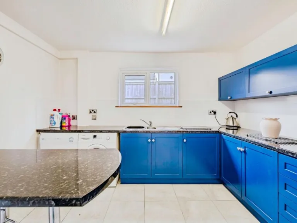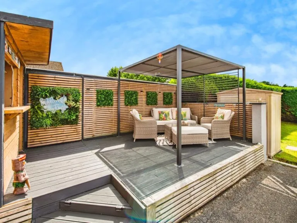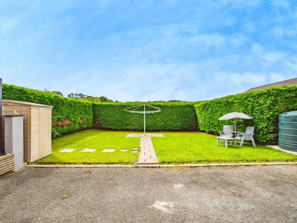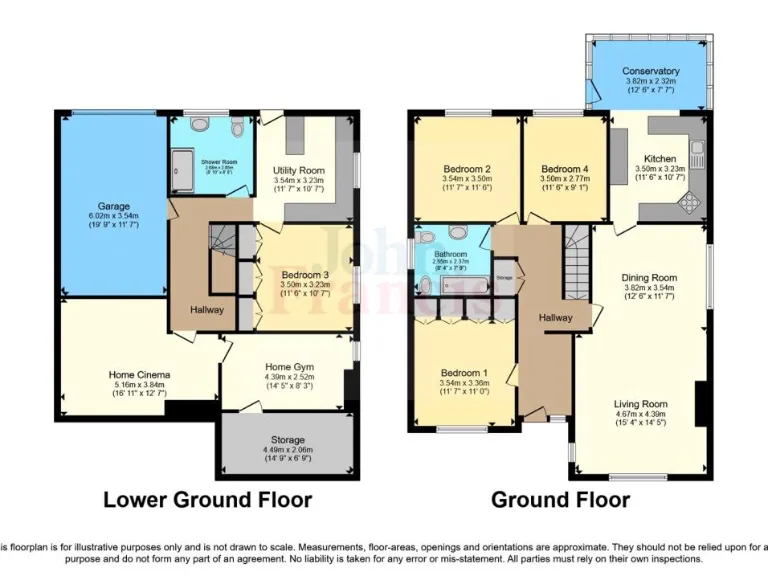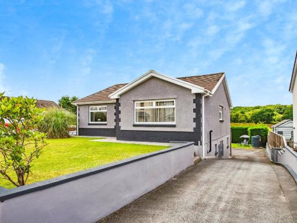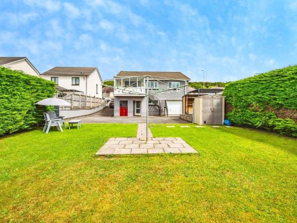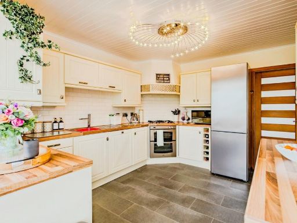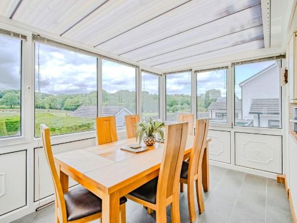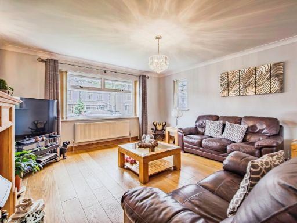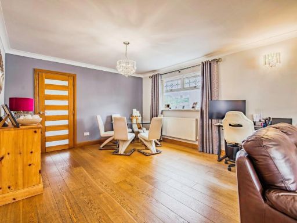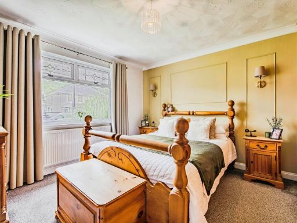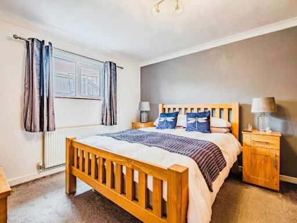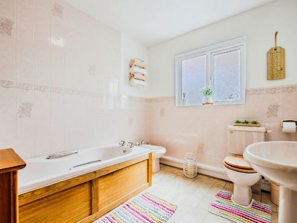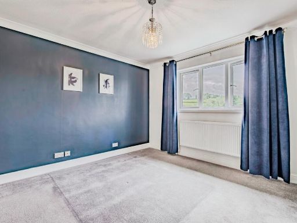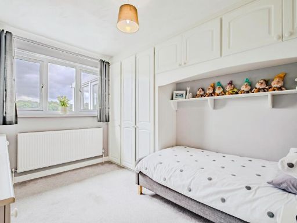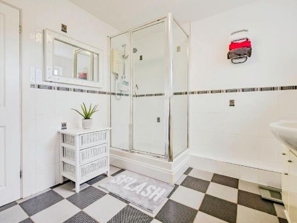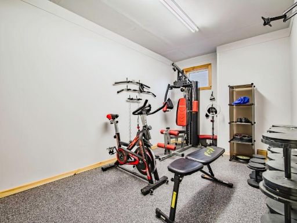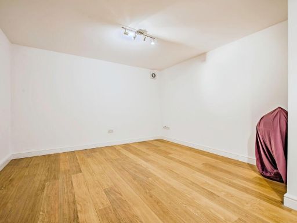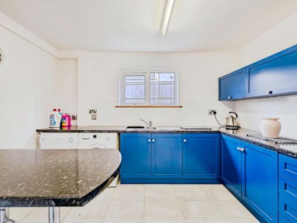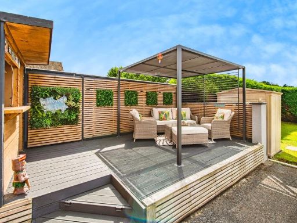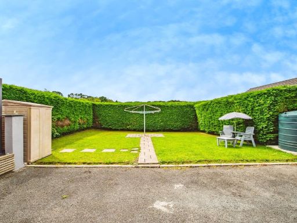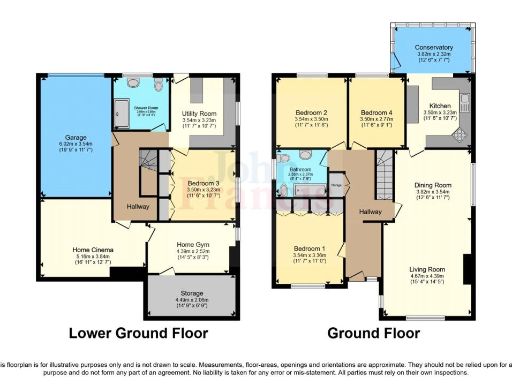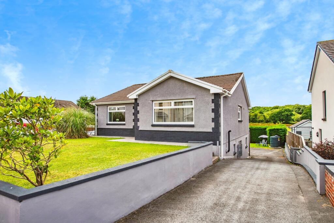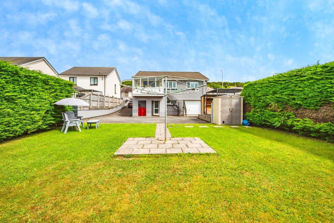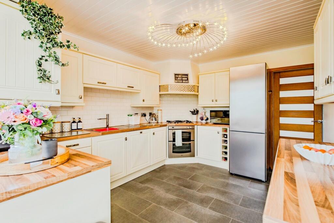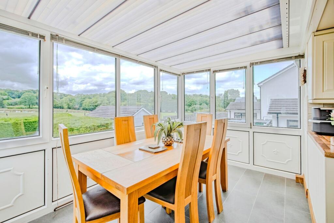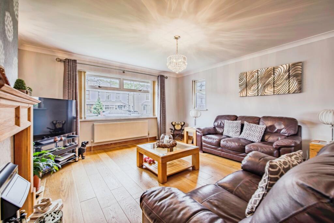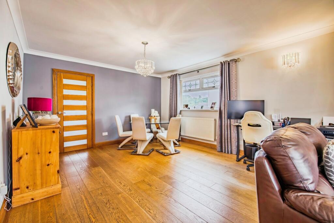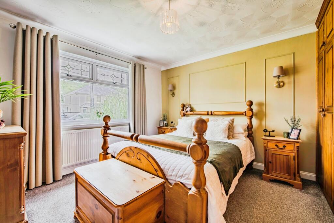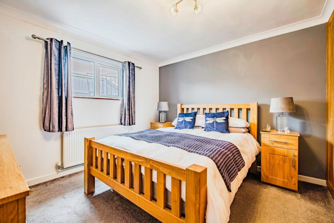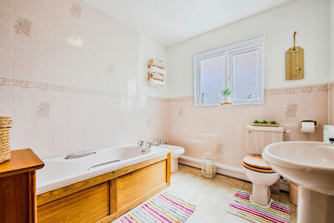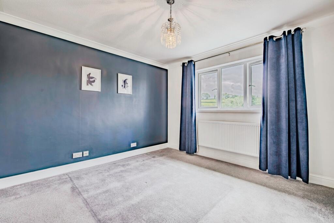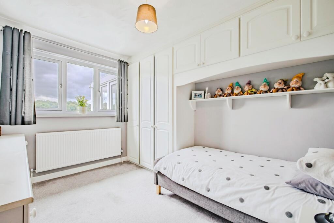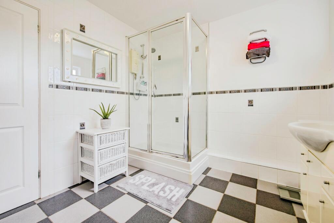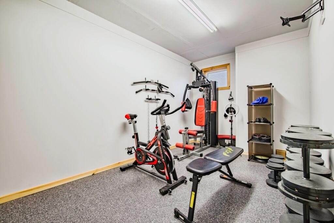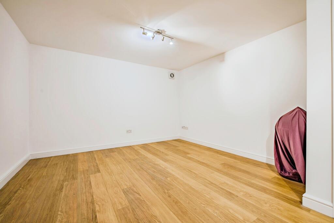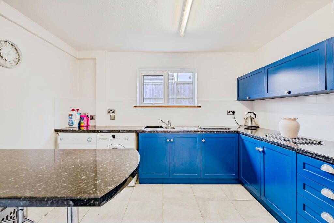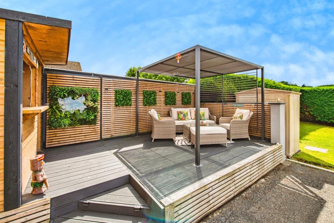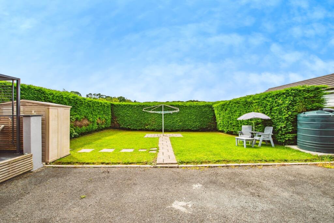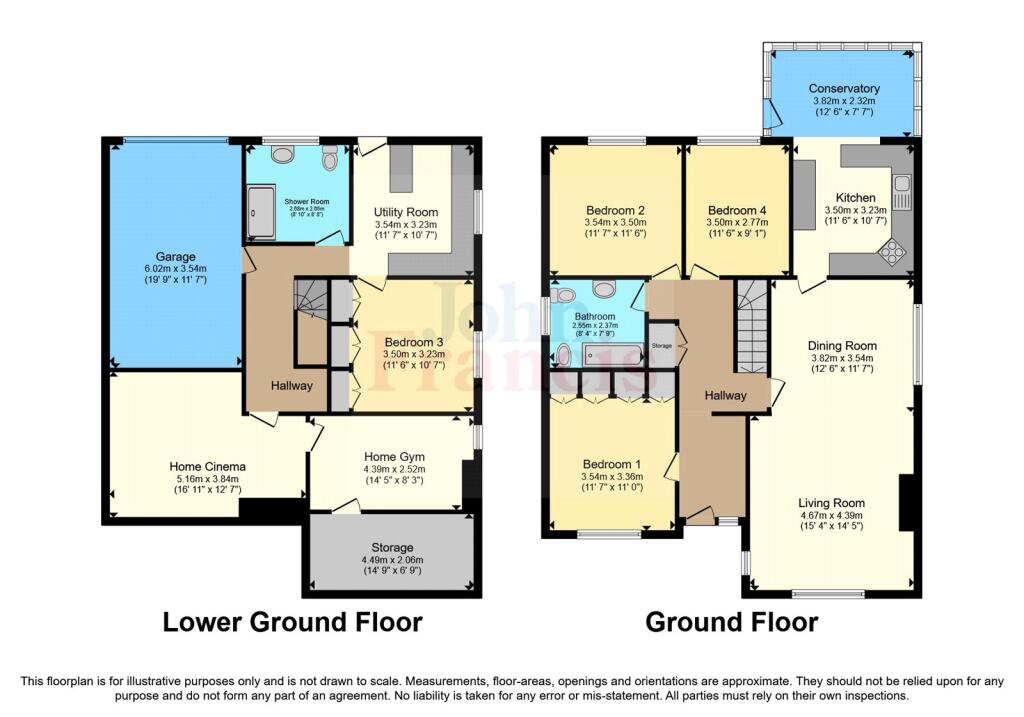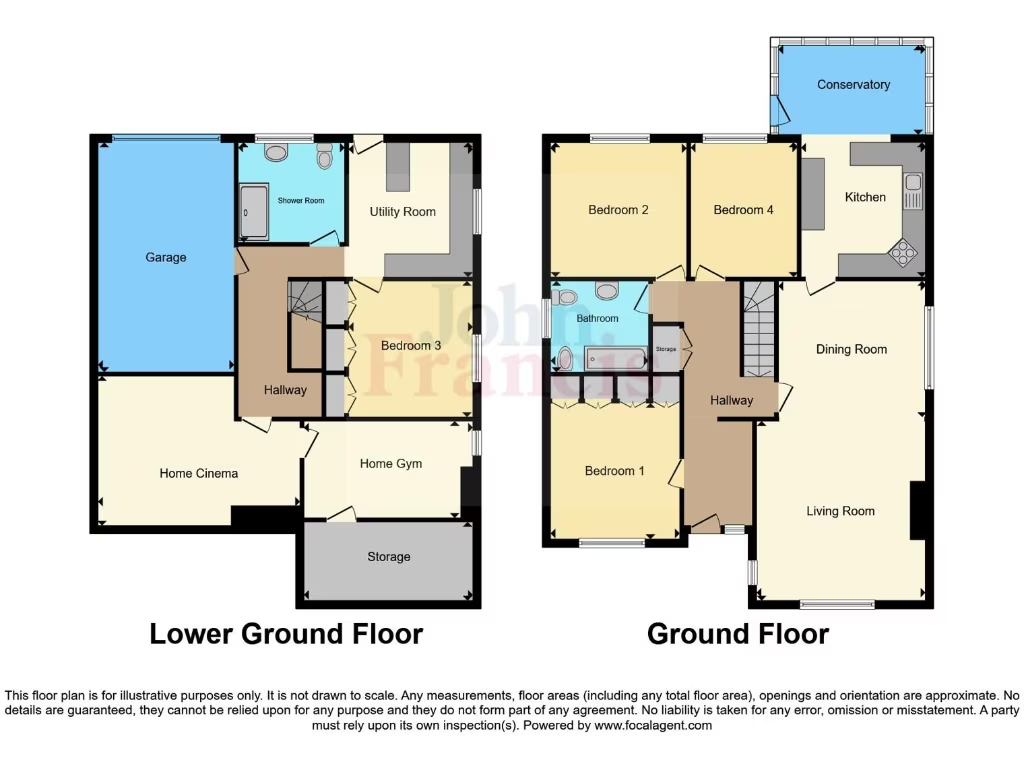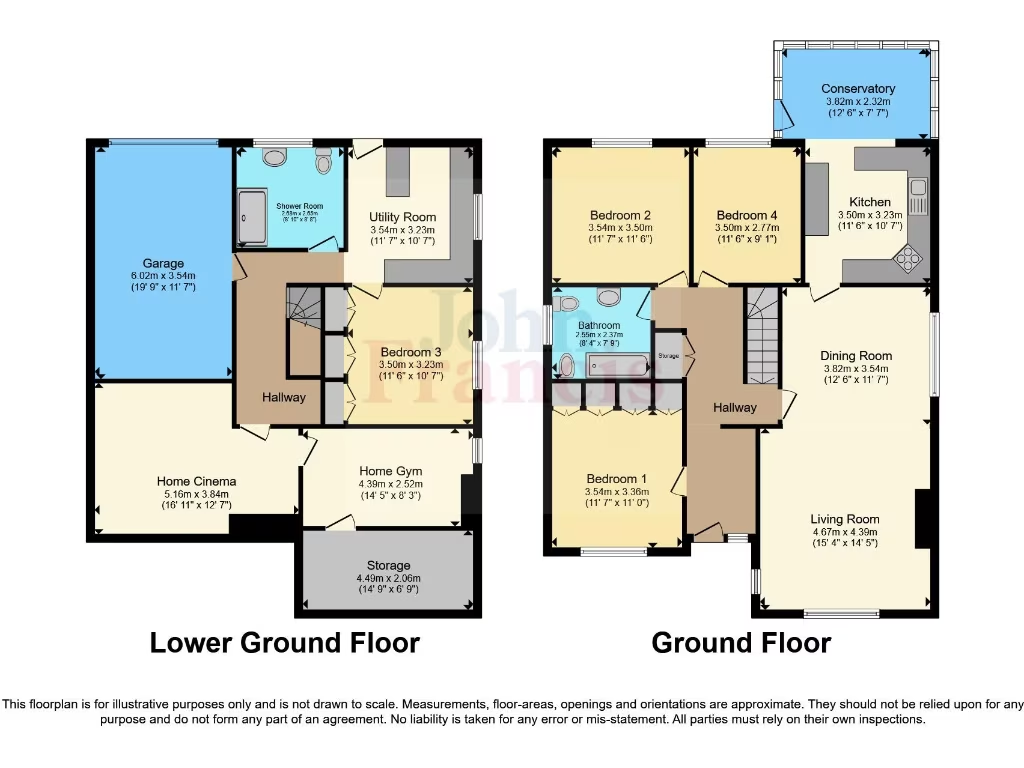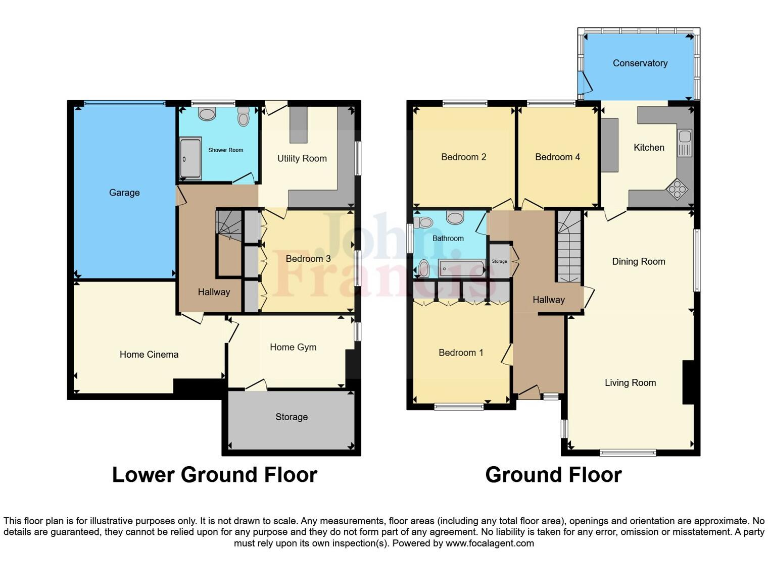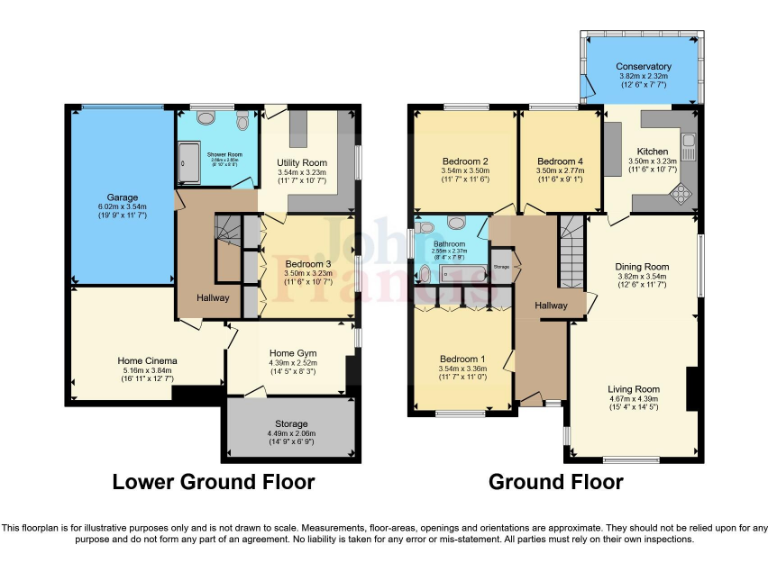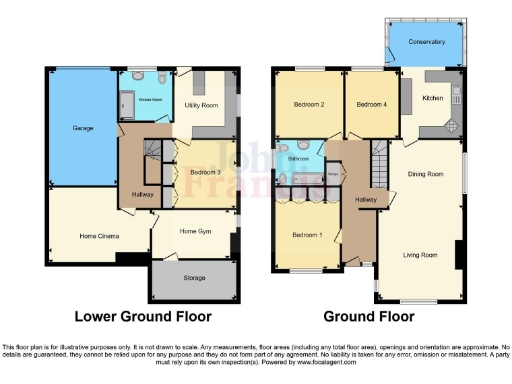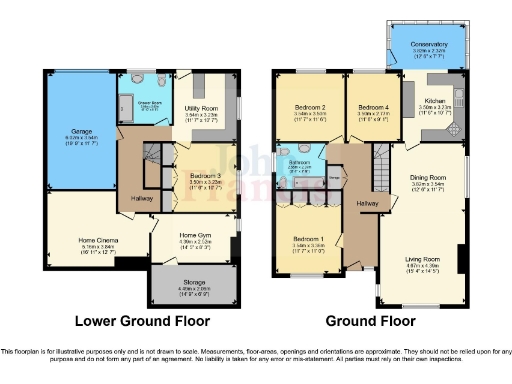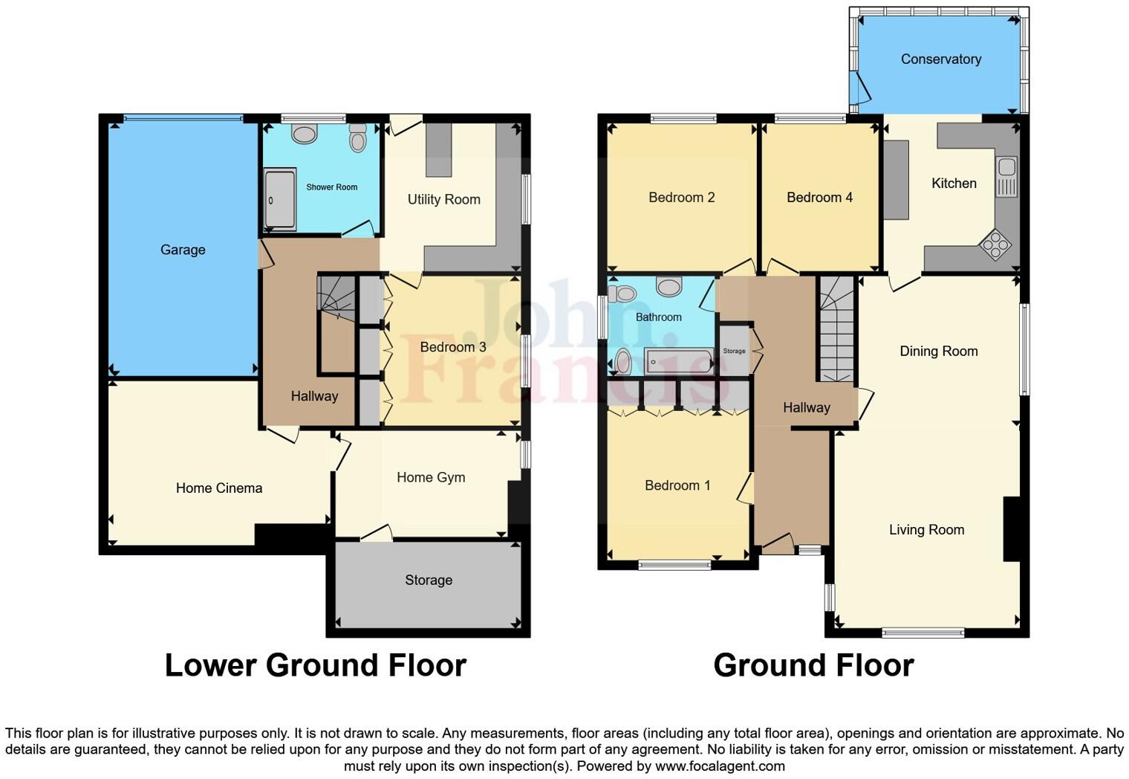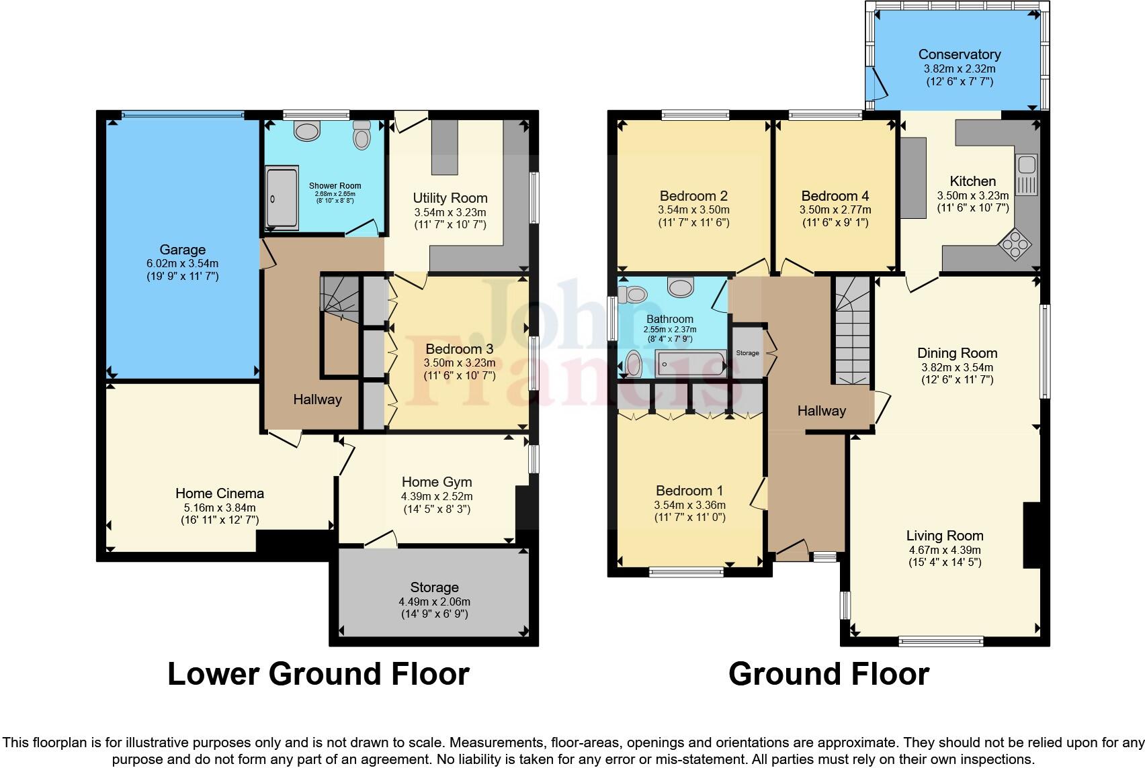Summary - BRON GWYN DREFACH LLANELLI SA14 7BB
Outstanding rear views and private, established front and rear gardens
Open-plan kitchen/diner and large reception room, very light-filled
Lower level offers 4th bedroom, gym, cinema room and shower room
Ample off-road parking plus integral garage
Built 1976–82; cavity walls with partial insulation (upgrade potential)
Oil-fired boiler and radiators; EER 55/D — higher running costs likely
Slow broadband in area; excellent mobile signal
Located in a very deprived wider area; council tax above average
Set on the edge of Drefach, this detached four-bedroom bungalow combines generous, light-filled living with established front and rear gardens and wide, open views to the rear. The main living level houses three good double bedrooms, a large reception room and a kitchen/diner; a lower level provides a fourth bedroom plus utility, gym, cinema room, shower room and storage — ideal for multi‑generational use or home working.
Outside, the gardens are mature and well-tended, offering private outdoor space for children and gardening, plus ample off-road parking and an integral garage. The home is freehold and occupies an average-sized plot in a popular village setting with excellent mobile signal and no flood risk.
Buyers should be aware of a few practical considerations: the property was built in the late 1970s/early 1980s, has cavity walls with partial insulation, and uses oil-fired heating with a boiler and radiators. The Energy Efficiency Rating is modest (55/D), and running costs may be higher than newer homes. Broadband speeds in the area are reported as slow, and the wider area records higher levels of deprivation; council tax sits above average.
This is a spacious, flexible family home with strong curb appeal and real scope to improve energy performance and connectivity. It will suit families or buyers seeking multi-level living on one footprint, and those prepared to make targeted upgrades to heating, insulation and broadband to enhance comfort and running costs.
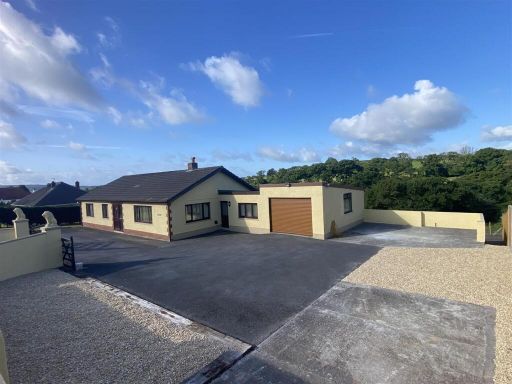 4 bedroom detached bungalow for sale in Pontantwn, Kidwelly, SA17 — £425,000 • 4 bed • 1 bath • 1662 ft²
4 bedroom detached bungalow for sale in Pontantwn, Kidwelly, SA17 — £425,000 • 4 bed • 1 bath • 1662 ft²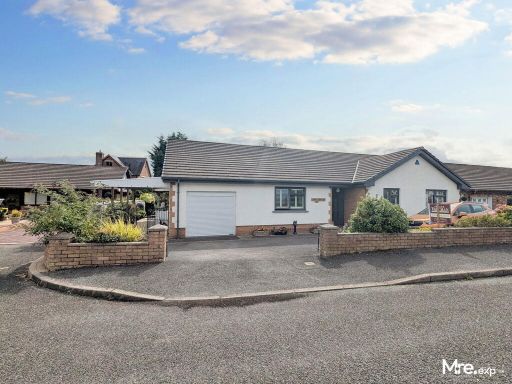 4 bedroom detached bungalow for sale in Llys Y Ferin, Nantgaredig, Carmarthen, SA32 7NF, SA32 — £390,000 • 4 bed • 2 bath • 1792 ft²
4 bedroom detached bungalow for sale in Llys Y Ferin, Nantgaredig, Carmarthen, SA32 7NF, SA32 — £390,000 • 4 bed • 2 bath • 1792 ft²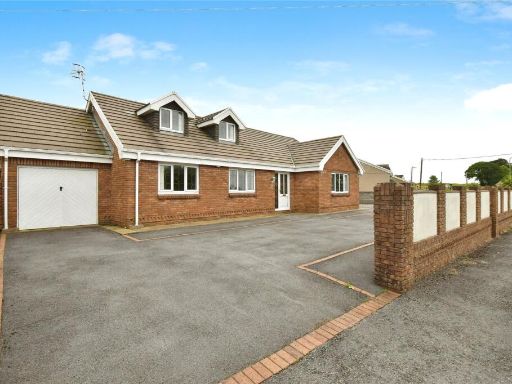 5 bedroom bungalow for sale in Llannon Road, Llanelli, Carmarthenshire, SA14 — £399,999 • 5 bed • 3 bath • 1844 ft²
5 bedroom bungalow for sale in Llannon Road, Llanelli, Carmarthenshire, SA14 — £399,999 • 5 bed • 3 bath • 1844 ft²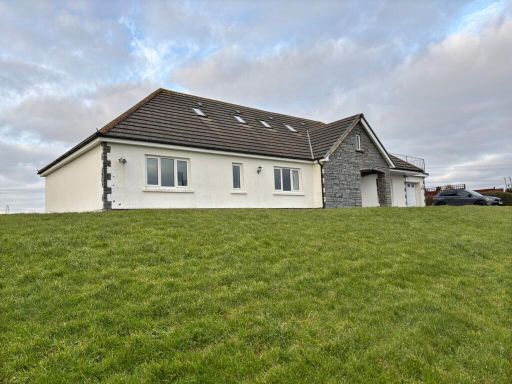 4 bedroom detached bungalow for sale in Meinciau, Kidwelly, SA17 — £475,000 • 4 bed • 3 bath • 1421 ft²
4 bedroom detached bungalow for sale in Meinciau, Kidwelly, SA17 — £475,000 • 4 bed • 3 bath • 1421 ft²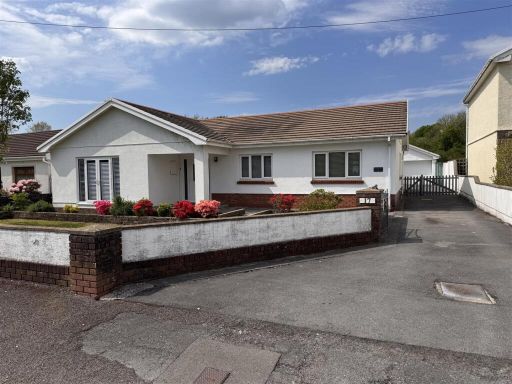 4 bedroom detached bungalow for sale in Aberlash Road, Ammanford, SA18 — £385,000 • 4 bed • 2 bath • 1597 ft²
4 bedroom detached bungalow for sale in Aberlash Road, Ammanford, SA18 — £385,000 • 4 bed • 2 bath • 1597 ft²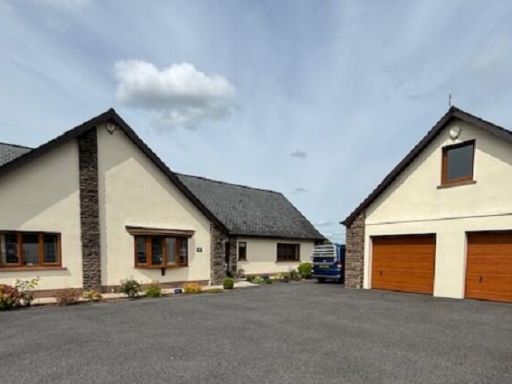 3 bedroom detached house for sale in Llys Yr Onnen, Ffairfach, Llandeilo, Carmarthenshire., SA19 — £497,000 • 3 bed • 3 bath • 2046 ft²
3 bedroom detached house for sale in Llys Yr Onnen, Ffairfach, Llandeilo, Carmarthenshire., SA19 — £497,000 • 3 bed • 3 bath • 2046 ft²