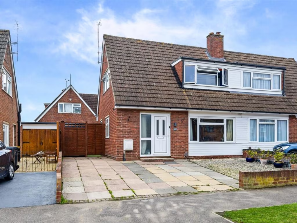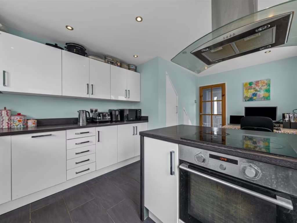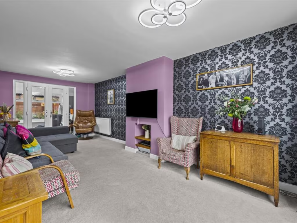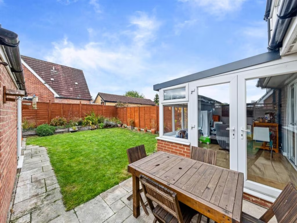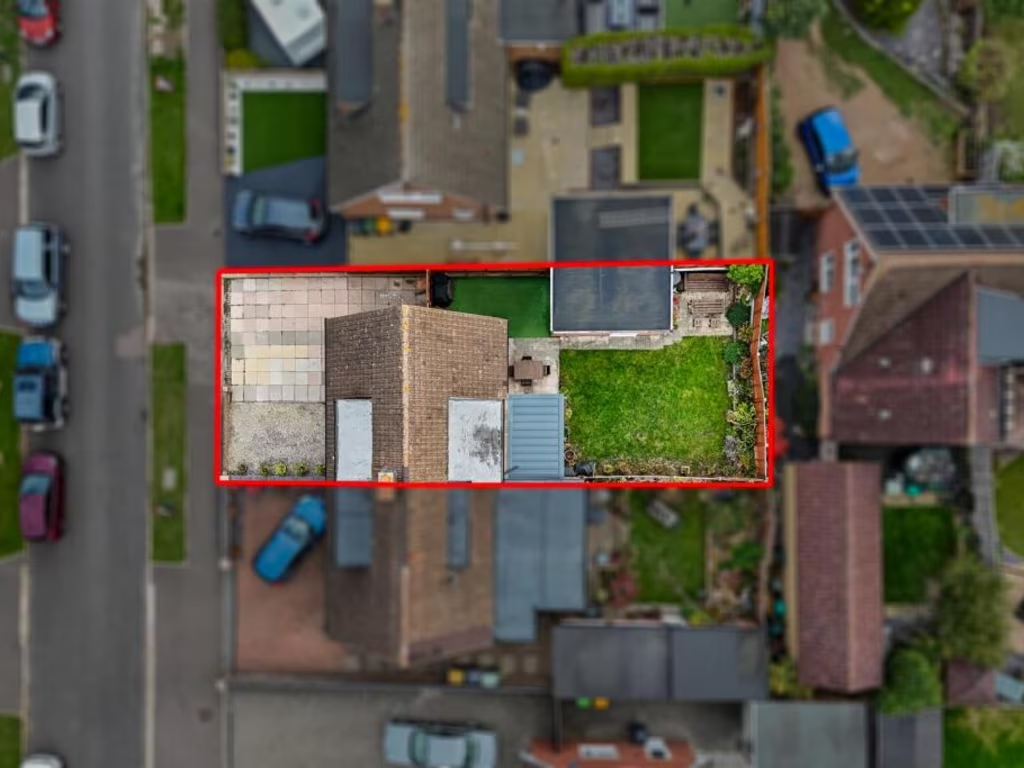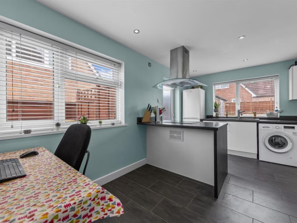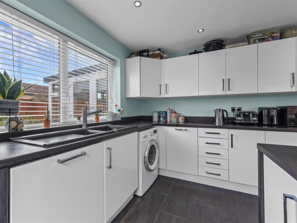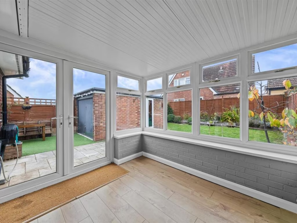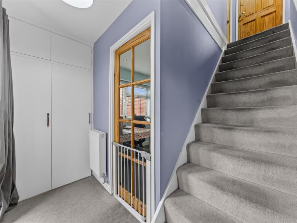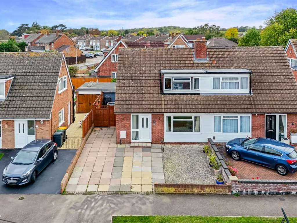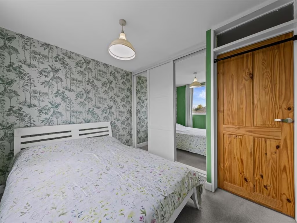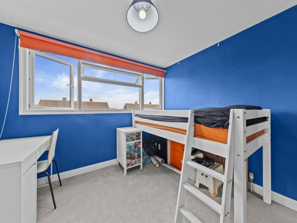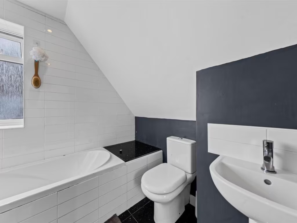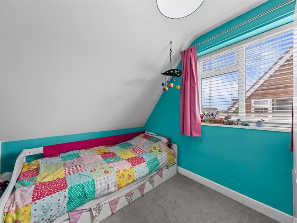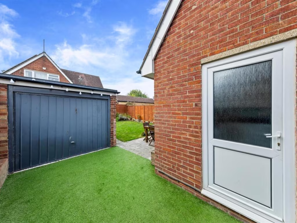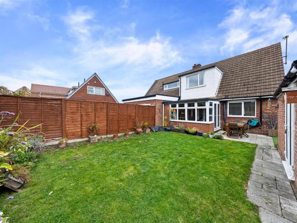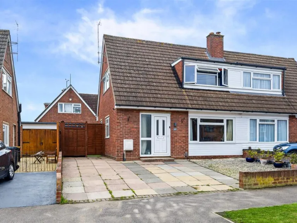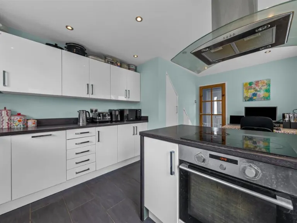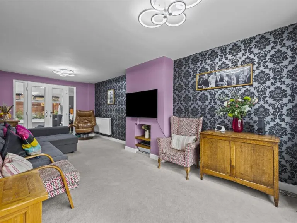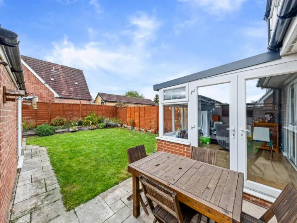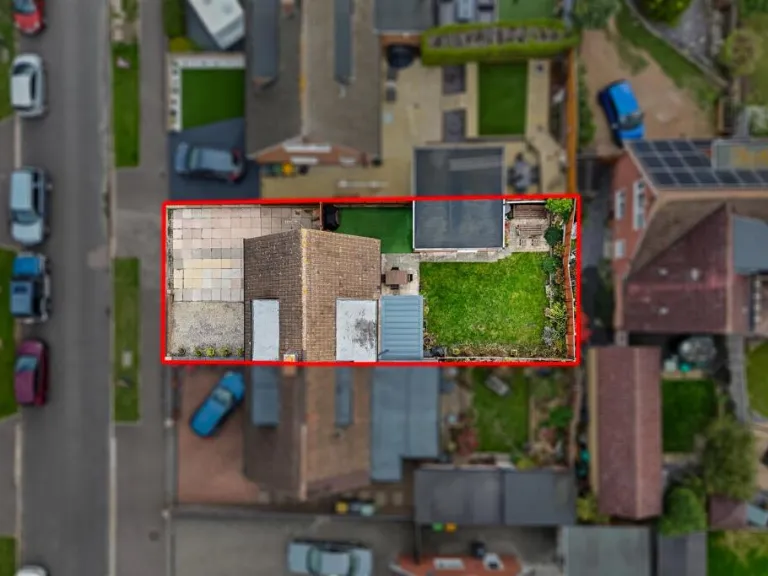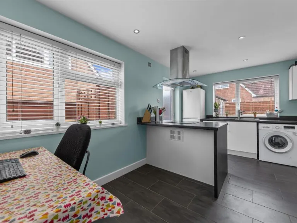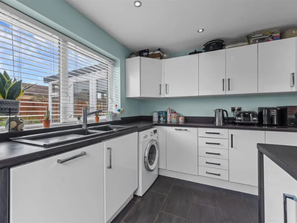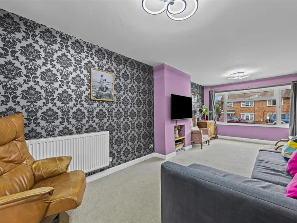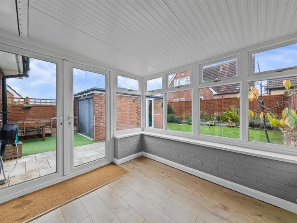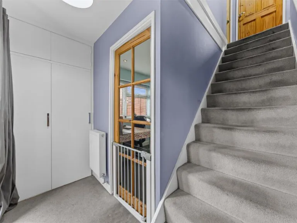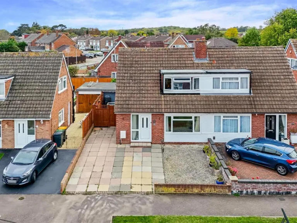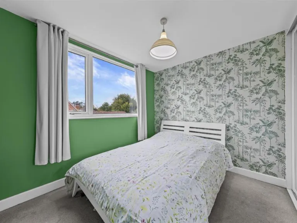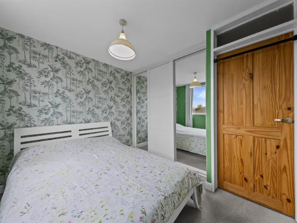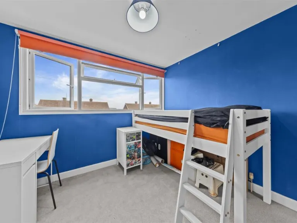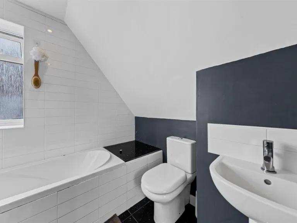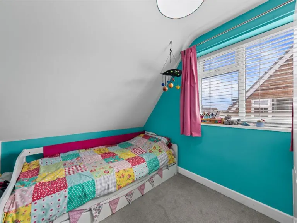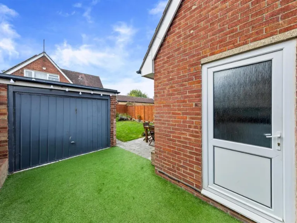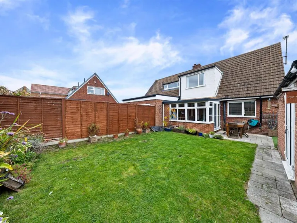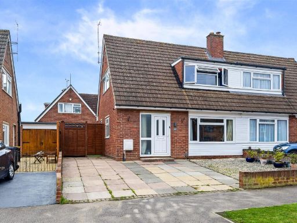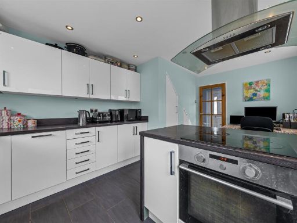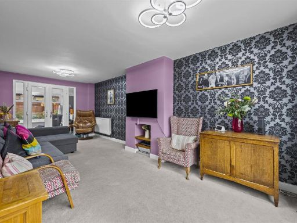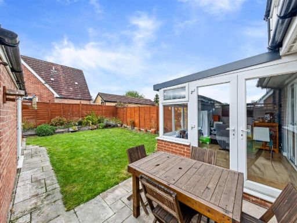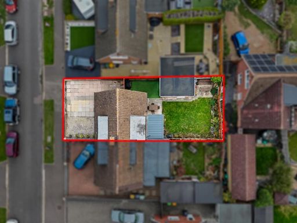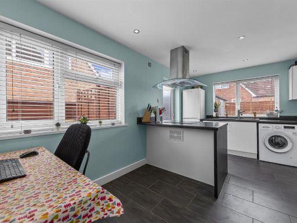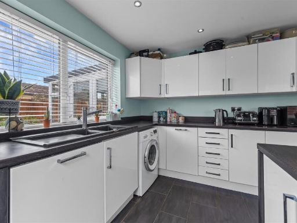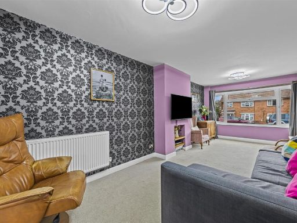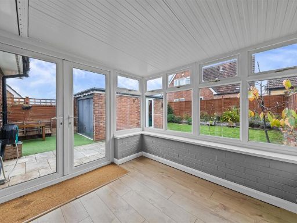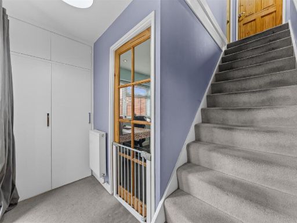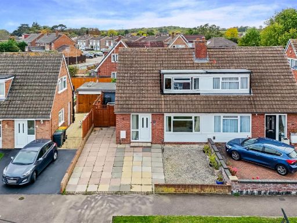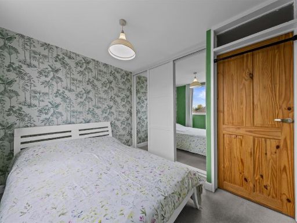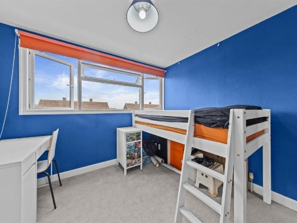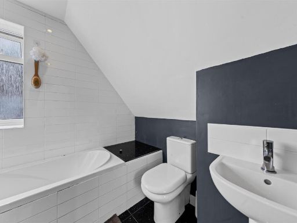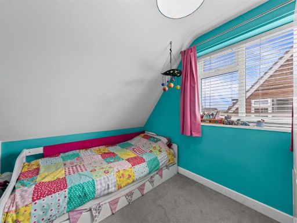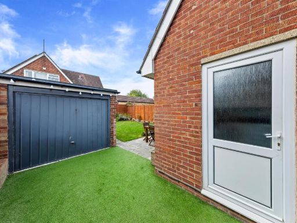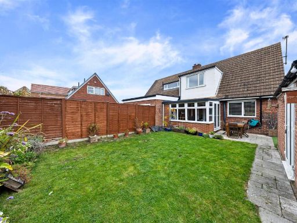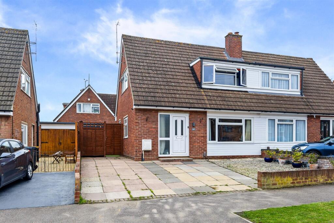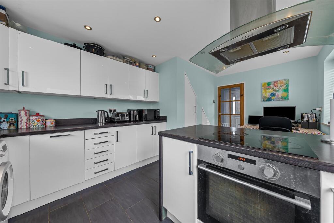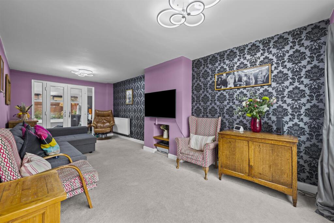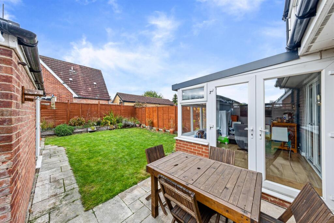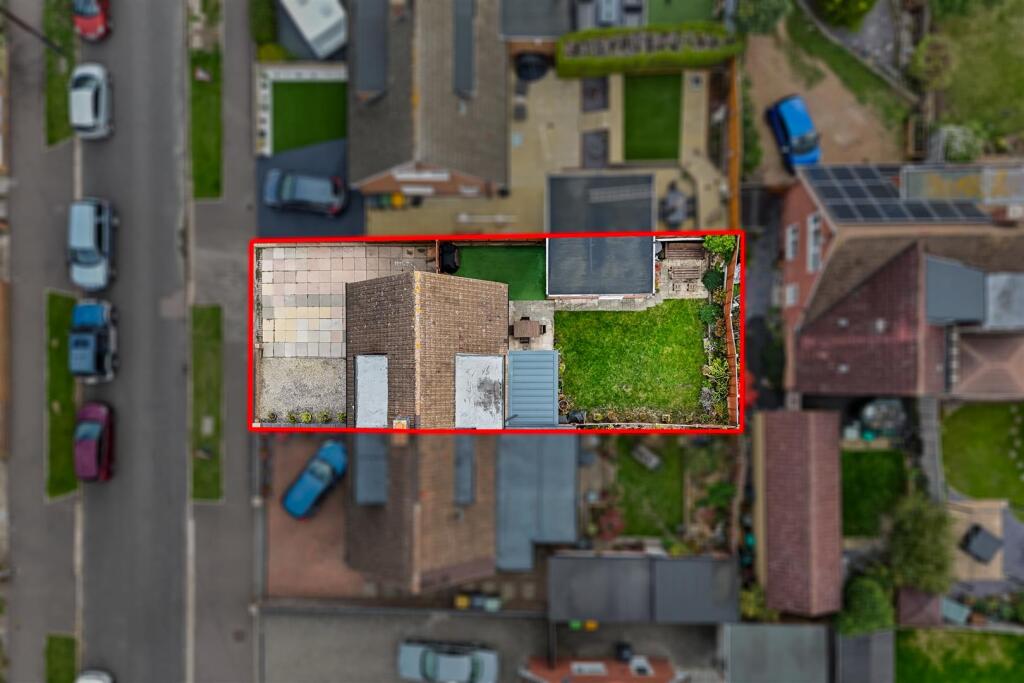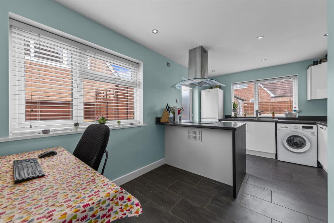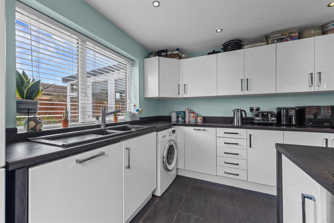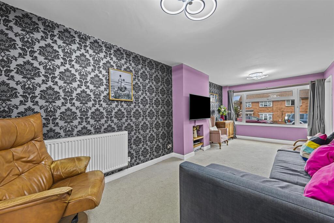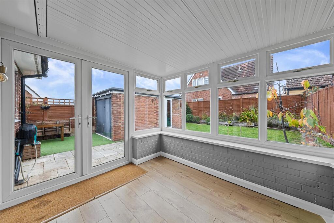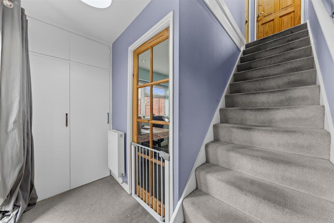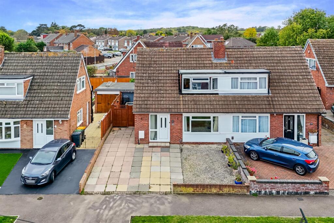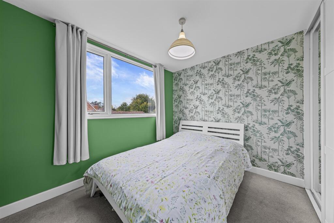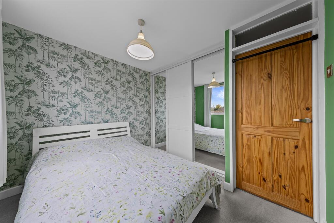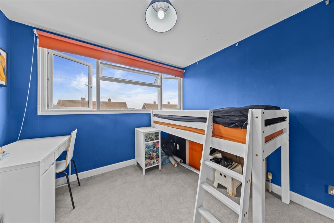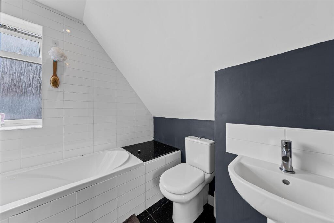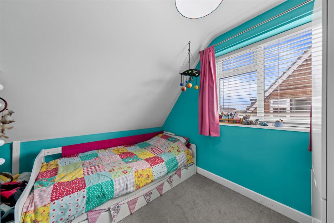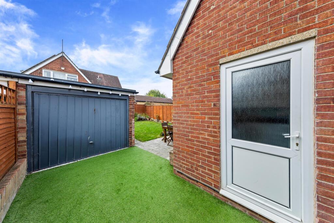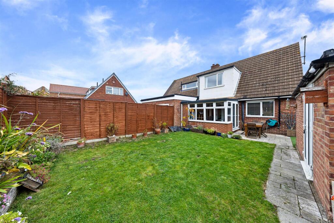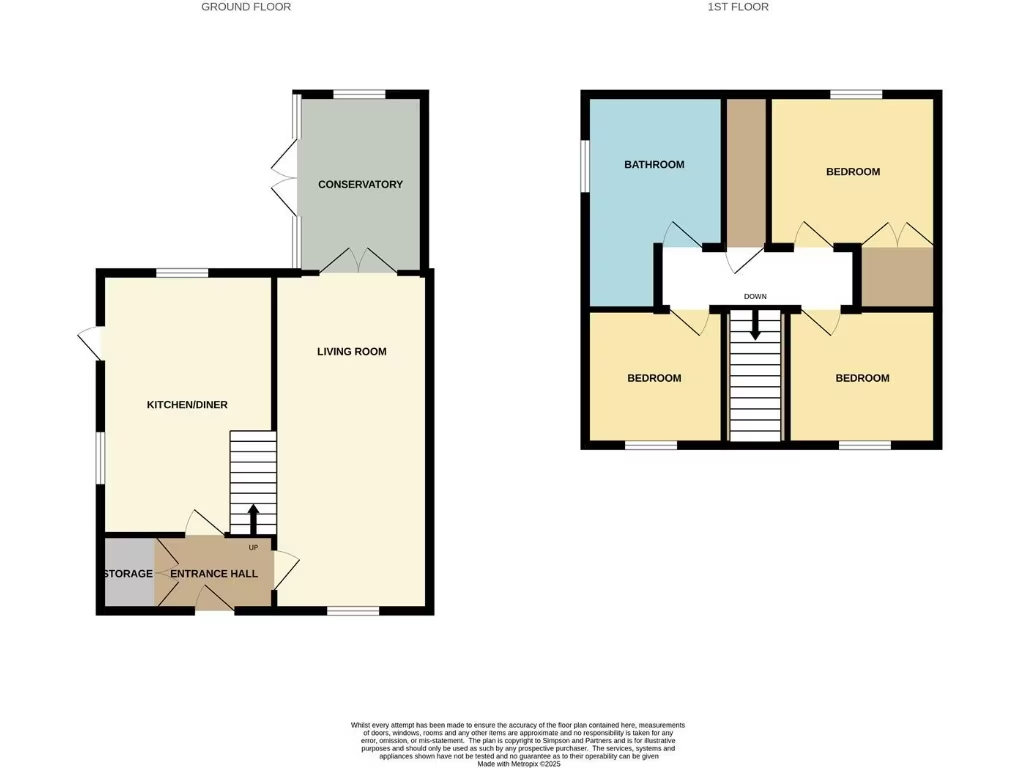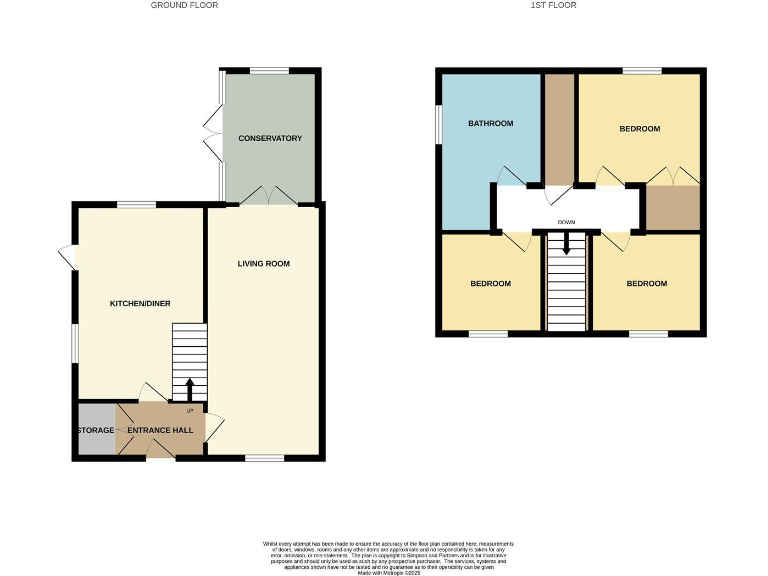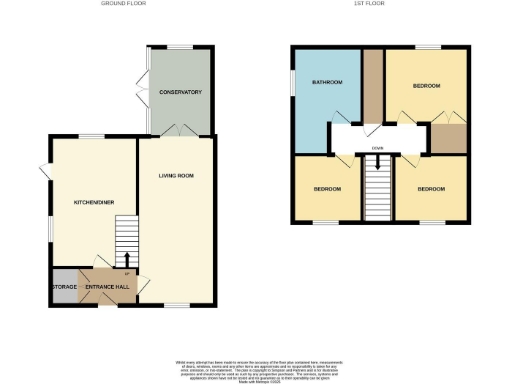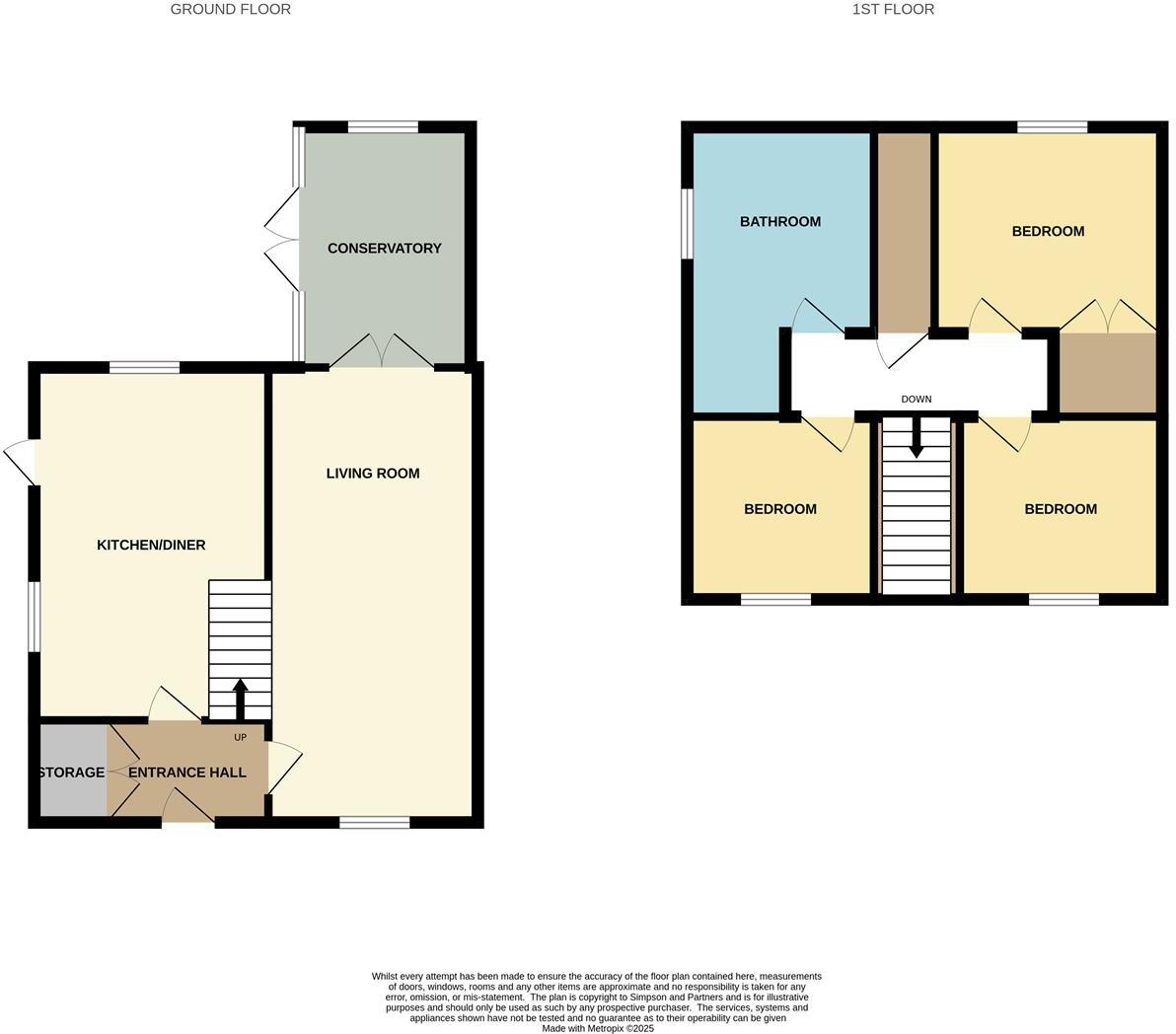Summary - 47 TITHE BARN ROAD WOOTTON BEDFORD MK43 9EZ
3 bed 1 bath Semi-Detached
Three-bedroom with generous garden, garage and nearby Good schools.
Three bedrooms with a bright living room and conservatory
Driveway fits several vehicles plus detached single garage
Good-sized rear garden with patio and low-maintenance areas
Contemporary fitted kitchen/diner with integrated appliances
Single family bathroom only; one bathroom for three bedrooms
Overall property footprint is small (approx. 797 sq ft)
Loft/dormer conversion potential to add more living space
Freehold, fast broadband, excellent mobile signal, low crime
This well-presented three-bedroom semi-detached house sits in Wootton village and suits a growing family seeking roomy living, off-street parking and a generous rear garden. The ground floor has a bright living room opening to a conservatory, and a contemporary kitchen/diner that flows well for daily family life and casual entertaining. A detached single garage and a wide driveway that fits several cars are practical assets for households with multiple vehicles or hobbies requiring storage.
Upstairs are three bedrooms and a single family bathroom; the layout is straightforward and easy to maintain. The house footprint and plot are modest, so buyers wanting larger rooms or extensive gardens should note the overall size is small. There is clear scope to personalise the garden and internal areas, and the loft/dormer conversion potential could add usable space subject to consents.
Practical positives include freehold tenure, fast broadband, excellent mobile signal and low local crime; local schooling is nearby with several Ofsted-rated Good schools within easy reach. The property is in a comfortable neighbourhood classification and is well suited to families or buyers prioritising village amenities and easy commuter links.
Buyers should be aware of limitations: the property has one bathroom and a smaller overall footprint (approx. 797 sq ft), and the plot is compact. While presented in good order, those seeking a turnkey extension or larger footprint will face renovation or conversion costs to expand living space. Council tax is described as affordable, and there is no notable flood risk.
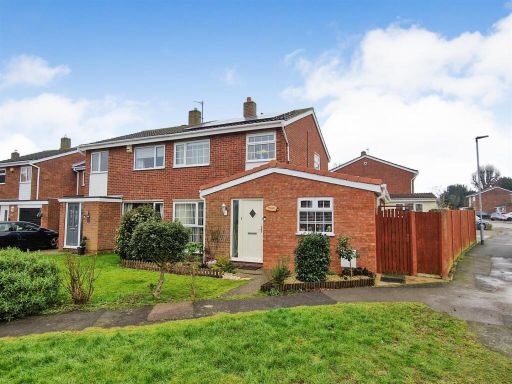 3 bedroom semi-detached house for sale in Dimmock Road, Wootton, Bedford, MK43 — £400,000 • 3 bed • 2 bath • 980 ft²
3 bedroom semi-detached house for sale in Dimmock Road, Wootton, Bedford, MK43 — £400,000 • 3 bed • 2 bath • 980 ft²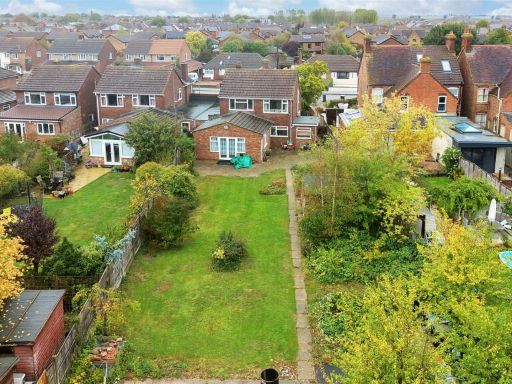 3 bedroom link detached house for sale in Fields Road, Wootton, MK43 — £450,000 • 3 bed • 2 bath • 1091 ft²
3 bedroom link detached house for sale in Fields Road, Wootton, MK43 — £450,000 • 3 bed • 2 bath • 1091 ft²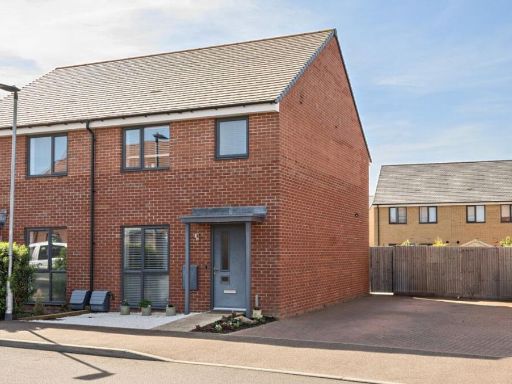 3 bedroom semi-detached house for sale in Buckworth Drive, Bedford, MK43 — £350,000 • 3 bed • 2 bath • 910 ft²
3 bedroom semi-detached house for sale in Buckworth Drive, Bedford, MK43 — £350,000 • 3 bed • 2 bath • 910 ft²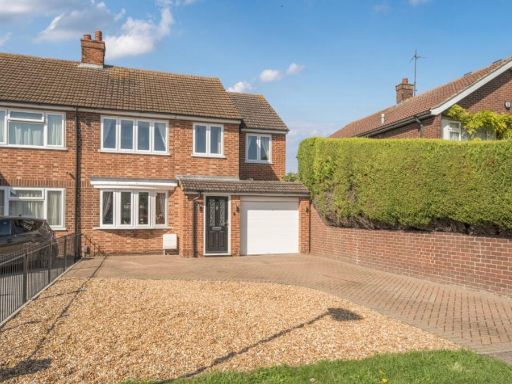 4 bedroom semi-detached house for sale in Cause End Road, Wootton, MK43 — £450,000 • 4 bed • 1 bath • 1017 ft²
4 bedroom semi-detached house for sale in Cause End Road, Wootton, MK43 — £450,000 • 4 bed • 1 bath • 1017 ft²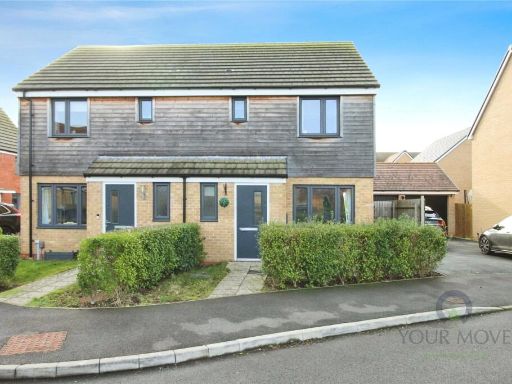 3 bedroom semi-detached house for sale in Parker Road, Wootton, Bedford, MK43 — £315,000 • 3 bed • 1 bath • 714 ft²
3 bedroom semi-detached house for sale in Parker Road, Wootton, Bedford, MK43 — £315,000 • 3 bed • 1 bath • 714 ft²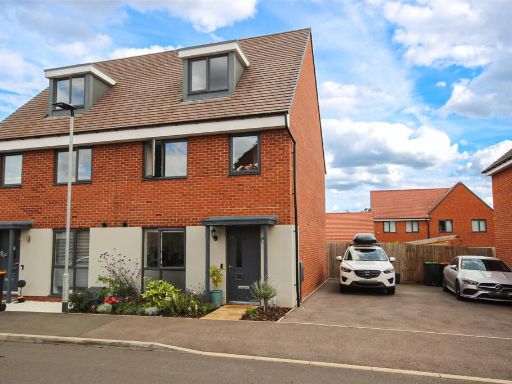 3 bedroom semi-detached house for sale in Butland Way, Wootton, Bedford, Bedfordshire, MK43 — £375,000 • 3 bed • 2 bath • 1134 ft²
3 bedroom semi-detached house for sale in Butland Way, Wootton, Bedford, Bedfordshire, MK43 — £375,000 • 3 bed • 2 bath • 1134 ft²