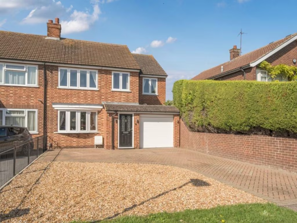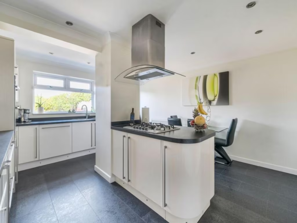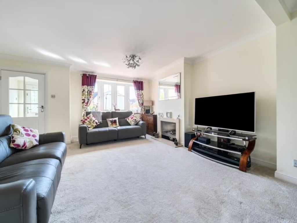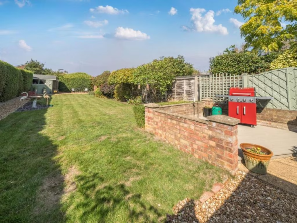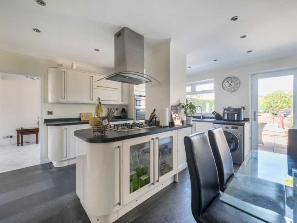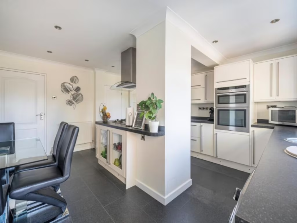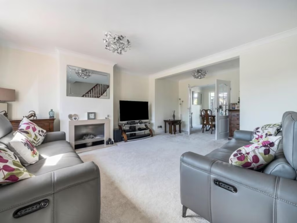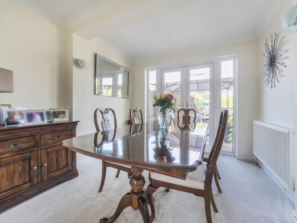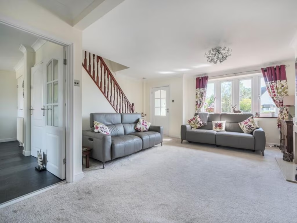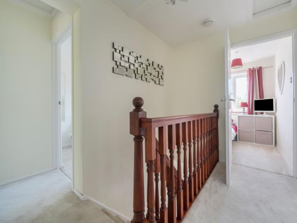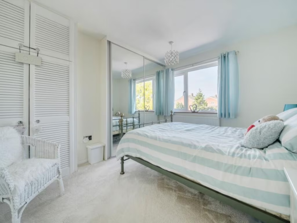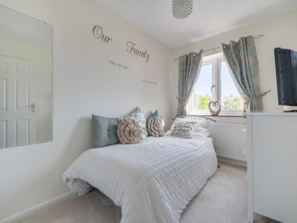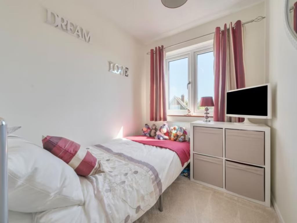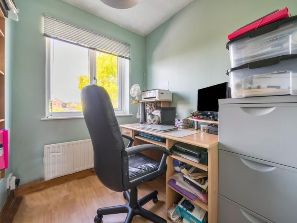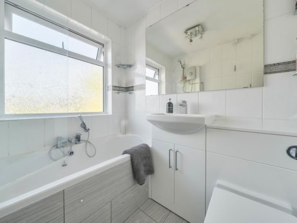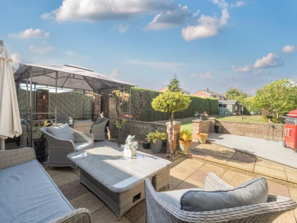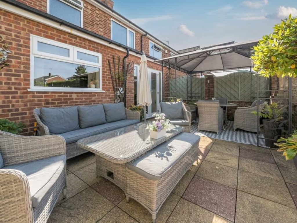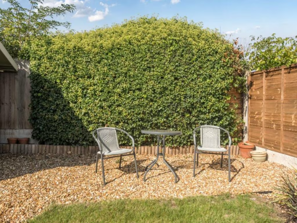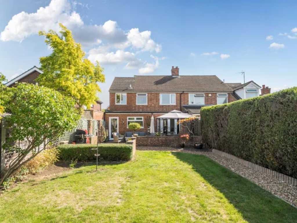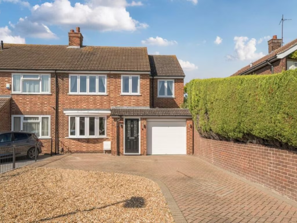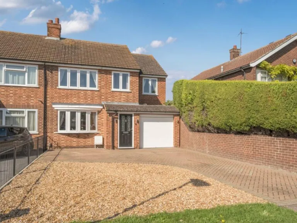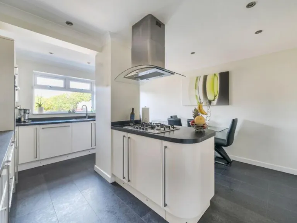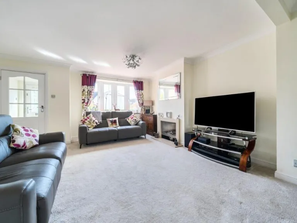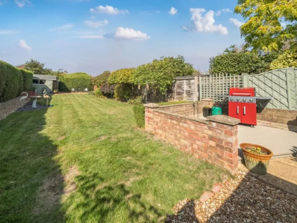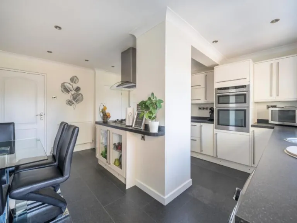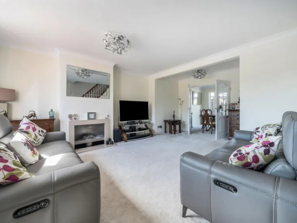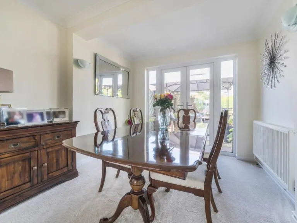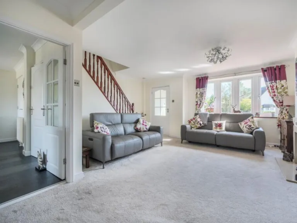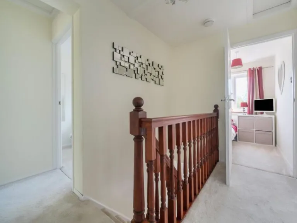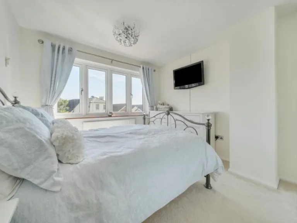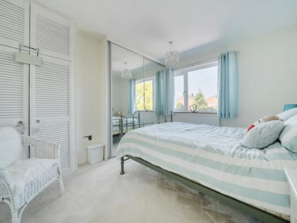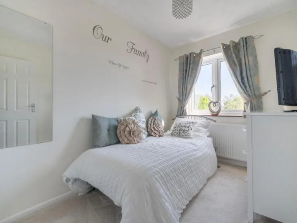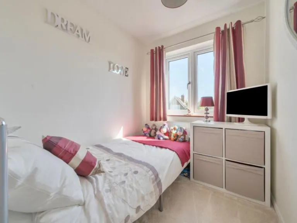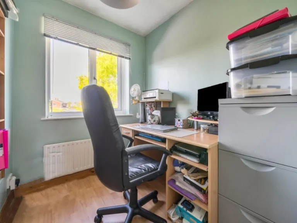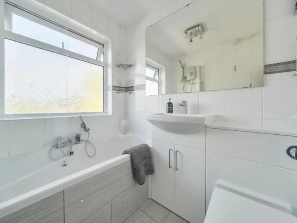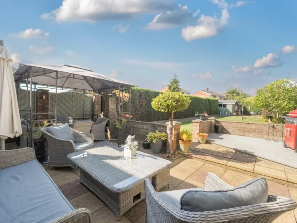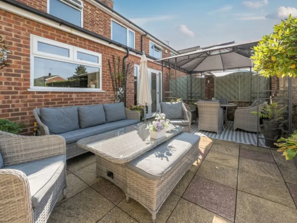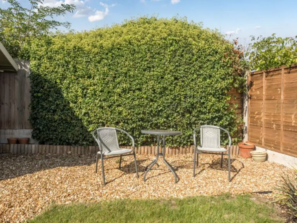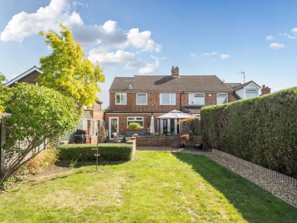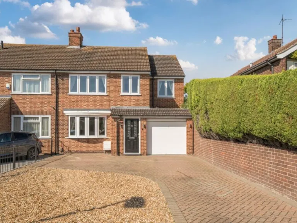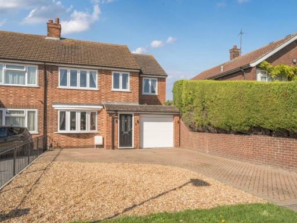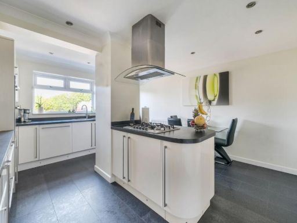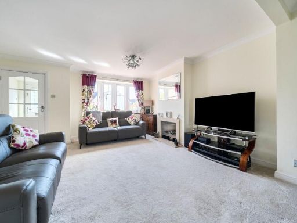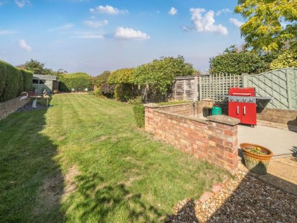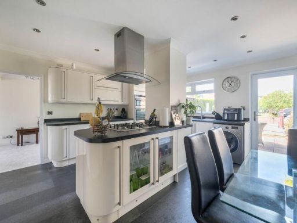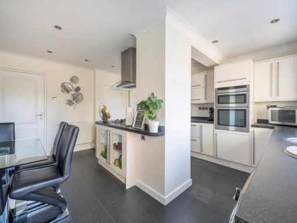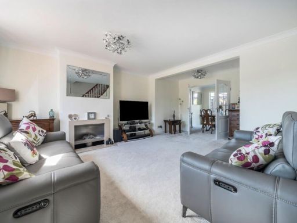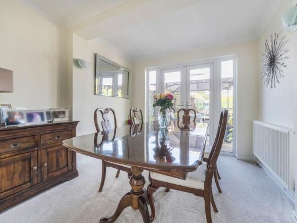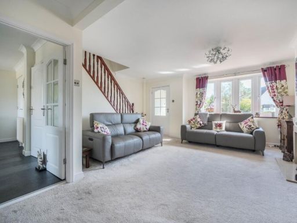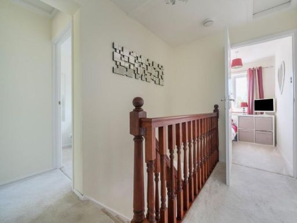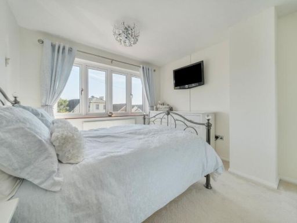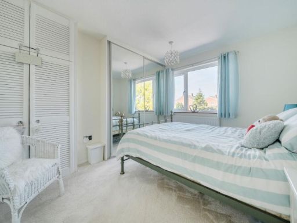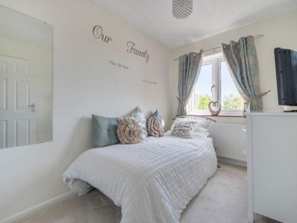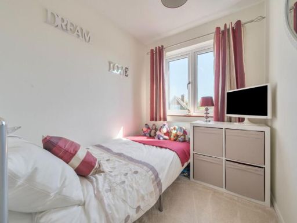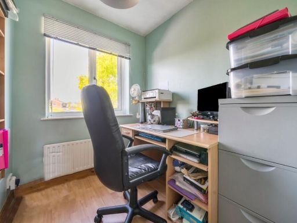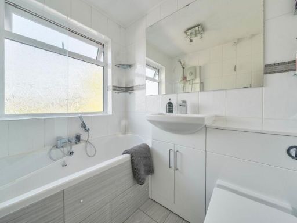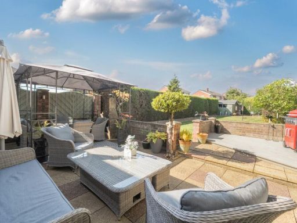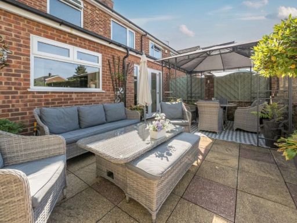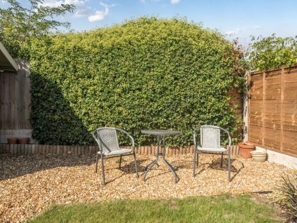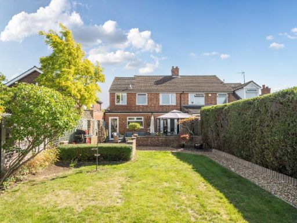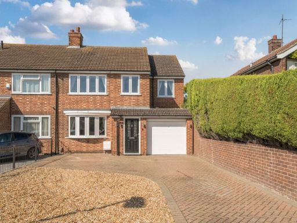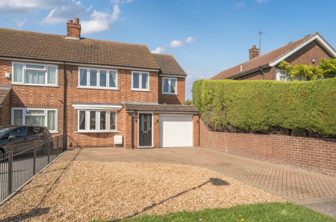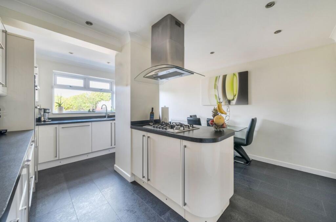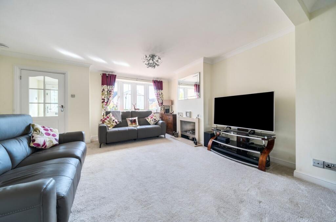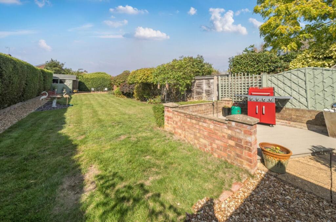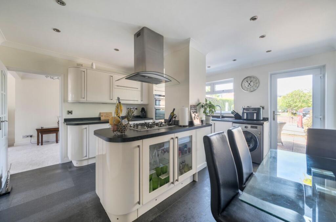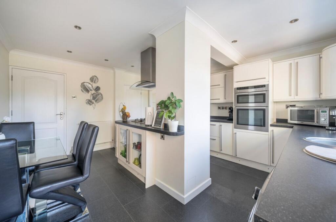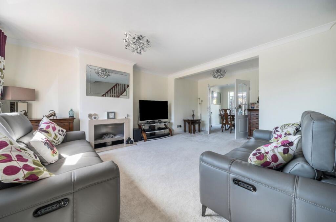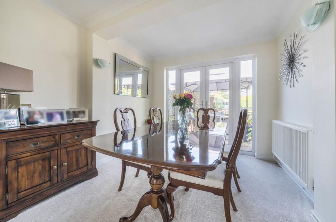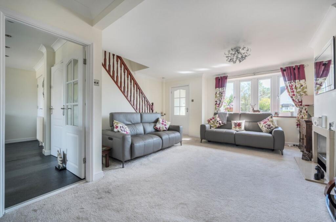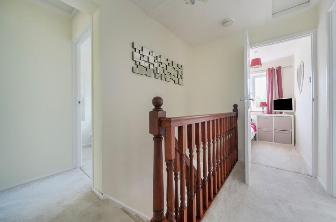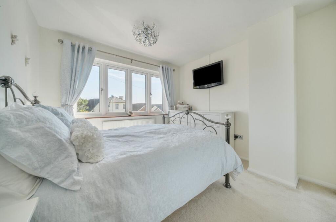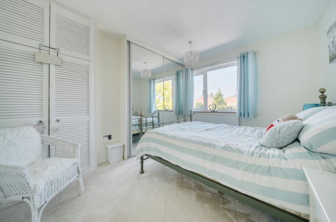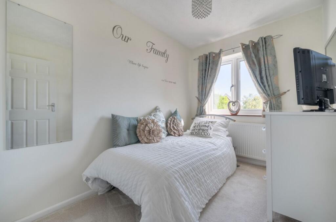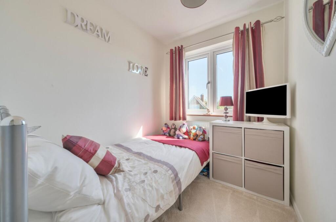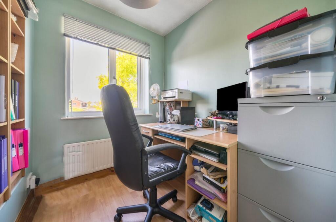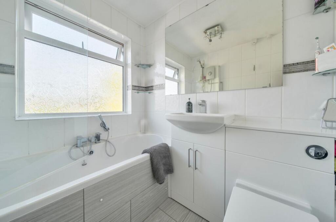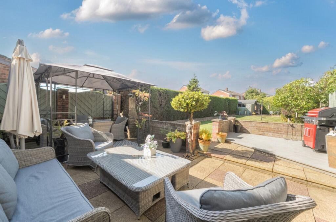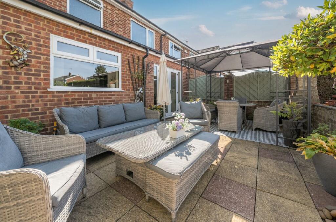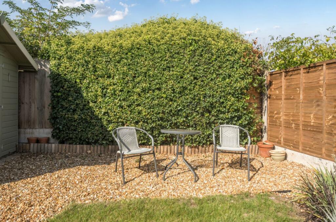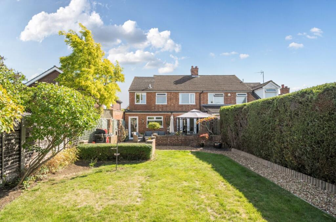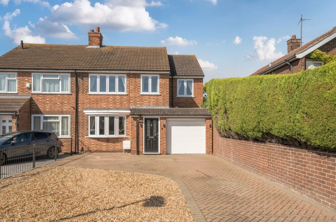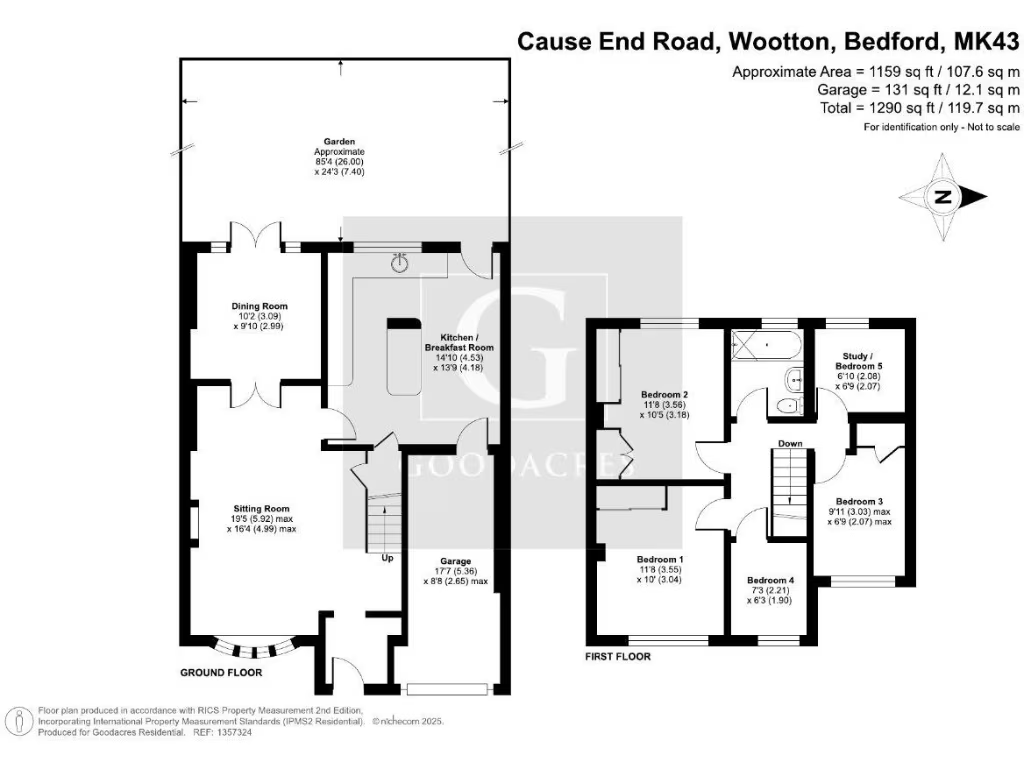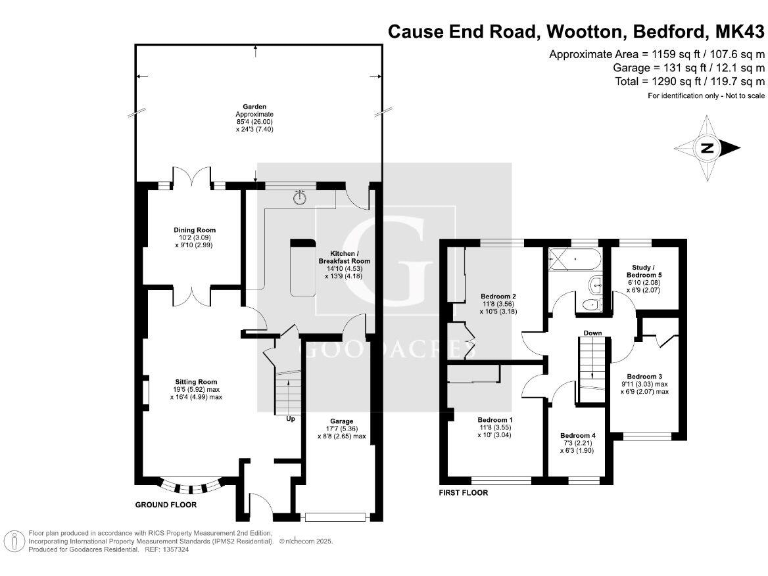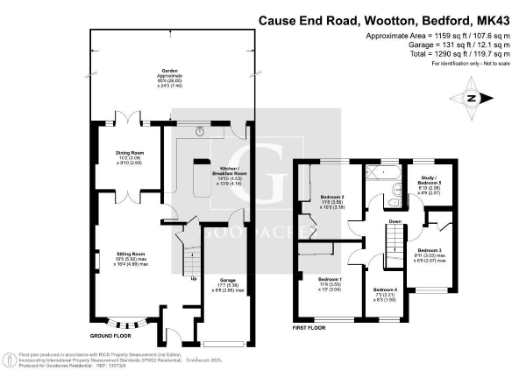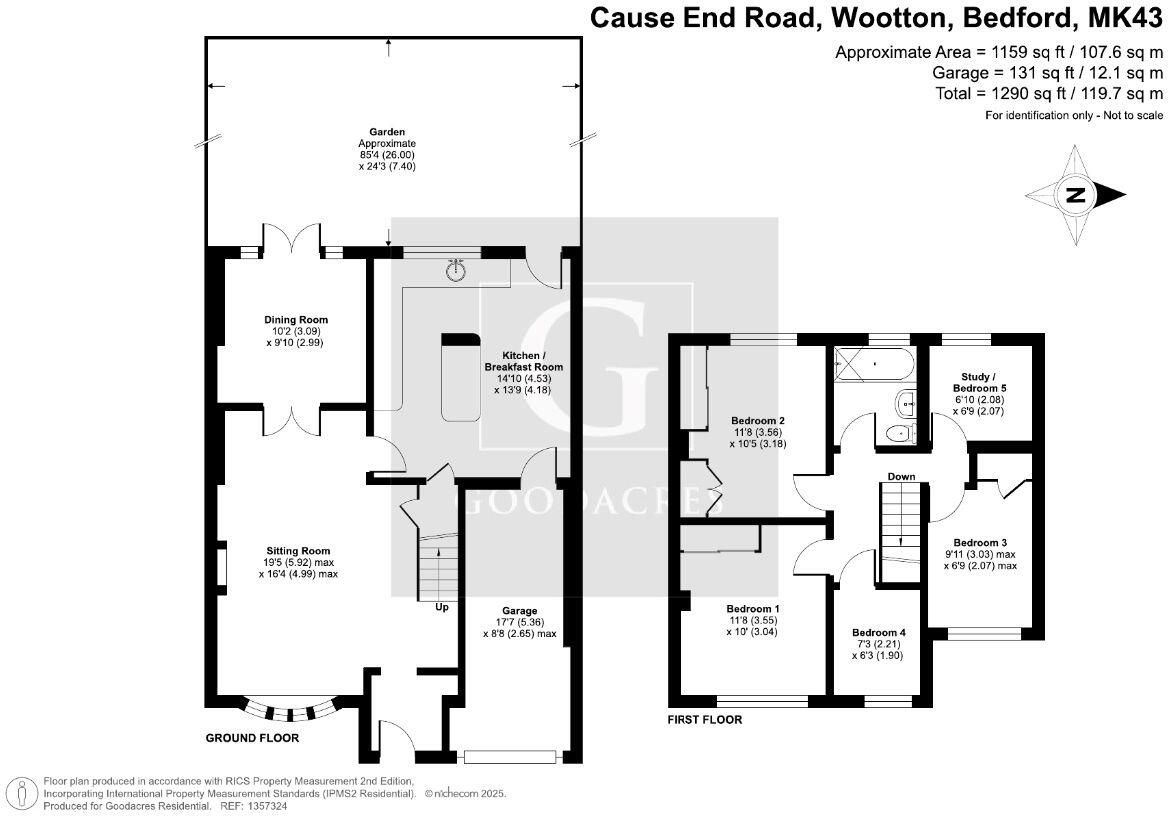Summary - Cause End Road, Wootton, Bedford, MK43 MK43 9DE
4 bed 1 bath Semi-Detached
Extended four-bedroom Wootton home with large garden, driveway, garage and excellent school links.
- Extended four-bedroom semi-detached family home
- Large rear garden with paved patio and enclosed privacy
- Driveway accommodates multiple vehicles plus integral garage
- Modern kitchen/breakfast room with garden access
- Double glazing installed after 2002; mains gas heating
- Single family bathroom only for four bedrooms
- One small bedroom/study; limited bedroom sizes in places
- Garage conversion possible subject to planning permission
This extended four-bedroom semi-detached house in Wootton offers a large rear garden, generous driveway and an integral garage — a sensible family layout in a sought-after village. The ground floor combines a spacious lounge, separate dining room and a modern kitchen/breakfast room with direct garden access, providing flexible everyday living and entertaining space.
Upstairs provides four bedrooms plus a small study/occasional room; the extension above the garage creates additional sleeping or home-working space. Practical features include double glazing (fitted post-2002), mains gas central heating with boiler and radiators, and freehold tenure. The property is well placed for families, within strong school catchments and with straightforward road links to the A421, A6 and M1.
Notable considerations: there is a single family bathroom for four bedrooms, and one bedroom/study is noticeably small — buyers seeking ensuite or more generous bedroom sizes may need to adapt the layout. The integral garage offers conversion potential (subject to planning) but currently provides parking/storage rather than living space. The house dates from the 1950s–60s, so buyers should verify services and any updating requirements for their needs.
Overall this is a practical, well-presented home on a large plot for this house type, suited to families who prioritise outdoor space, parking and excellent local schools, and who may appreciate scope to personalise internal space over time.
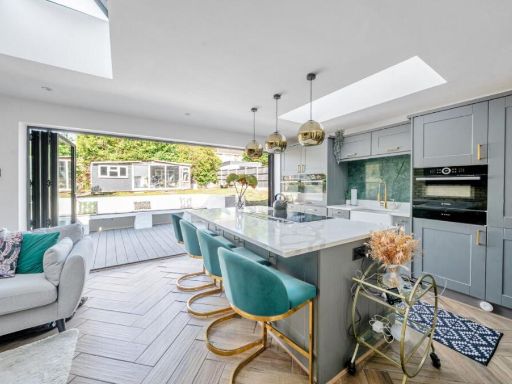 3 bedroom semi-detached house for sale in Bedford Road, Wootton, Bedford, MK43 — £425,000 • 3 bed • 1 bath • 1113 ft²
3 bedroom semi-detached house for sale in Bedford Road, Wootton, Bedford, MK43 — £425,000 • 3 bed • 1 bath • 1113 ft²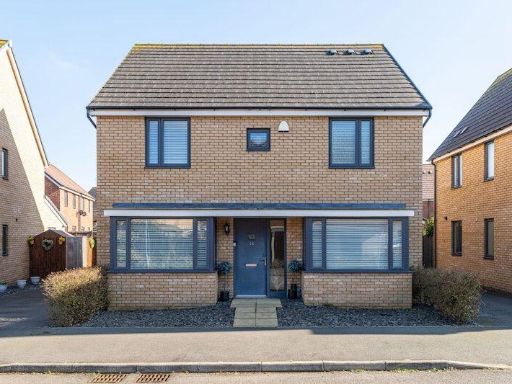 4 bedroom detached house for sale in Moore Close, Wootton, Bedford, MK43 — £485,000 • 4 bed • 2 bath • 1286 ft²
4 bedroom detached house for sale in Moore Close, Wootton, Bedford, MK43 — £485,000 • 4 bed • 2 bath • 1286 ft²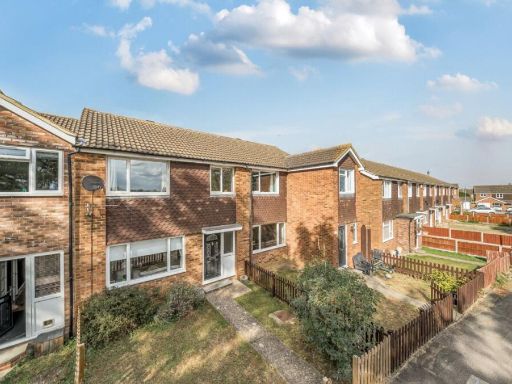 3 bedroom terraced house for sale in Thorpe Way, Wootton, MK43 — £300,000 • 3 bed • 1 bath • 816 ft²
3 bedroom terraced house for sale in Thorpe Way, Wootton, MK43 — £300,000 • 3 bed • 1 bath • 816 ft²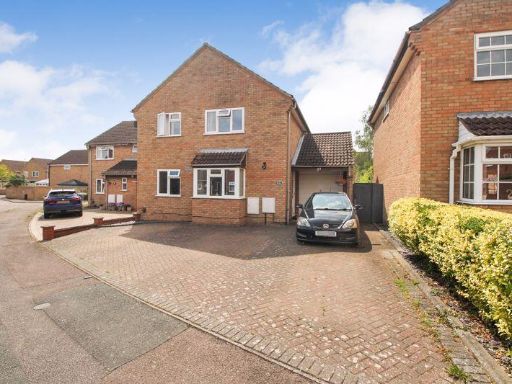 4 bedroom detached house for sale in Elmsdale Road, Wootton, MK43 — £485,000 • 4 bed • 2 bath • 1205 ft²
4 bedroom detached house for sale in Elmsdale Road, Wootton, MK43 — £485,000 • 4 bed • 2 bath • 1205 ft²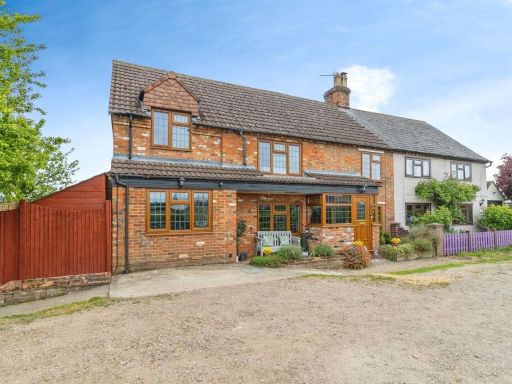 4 bedroom semi-detached house for sale in Potters Cross, Wootton, Bedford, MK43 — £500,000 • 4 bed • 2 bath • 1303 ft²
4 bedroom semi-detached house for sale in Potters Cross, Wootton, Bedford, MK43 — £500,000 • 4 bed • 2 bath • 1303 ft²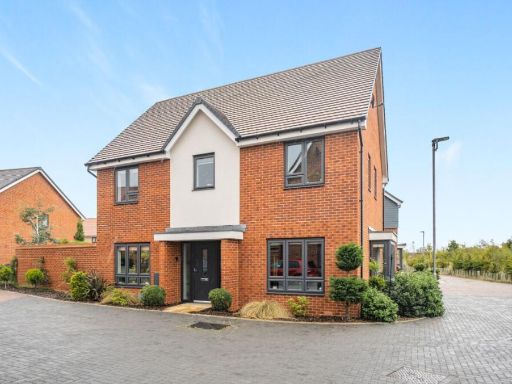 4 bedroom detached house for sale in Johnson Avenue, Wootton, Bedford, MK43 — £500,000 • 4 bed • 2 bath • 1414 ft²
4 bedroom detached house for sale in Johnson Avenue, Wootton, Bedford, MK43 — £500,000 • 4 bed • 2 bath • 1414 ft²