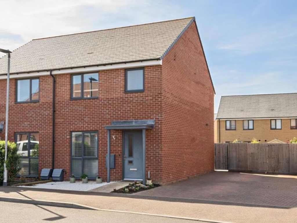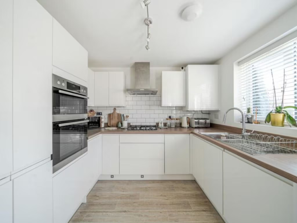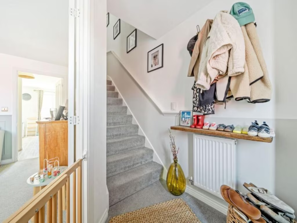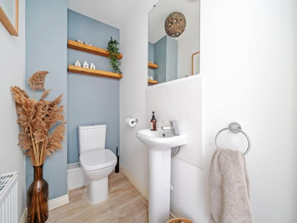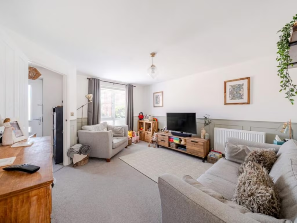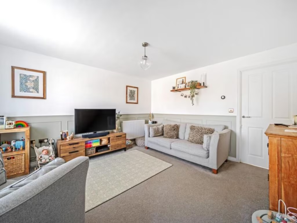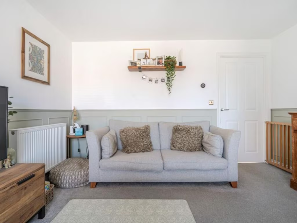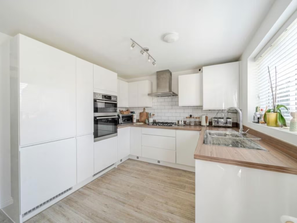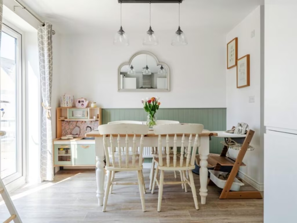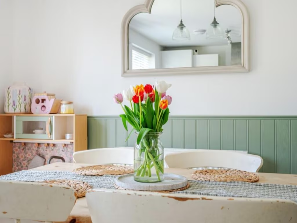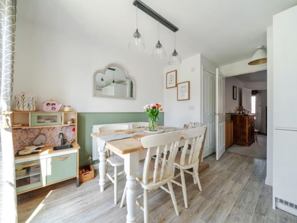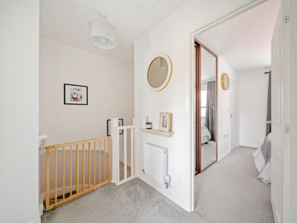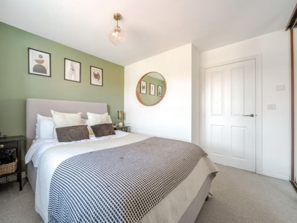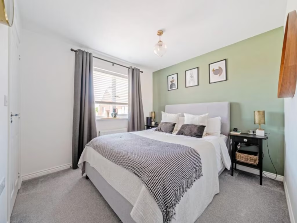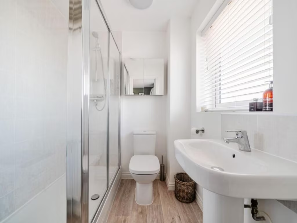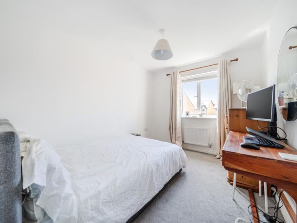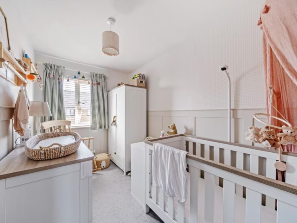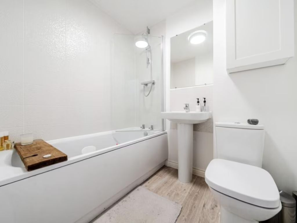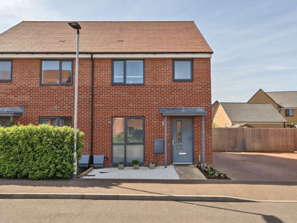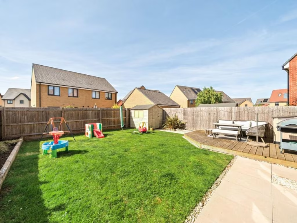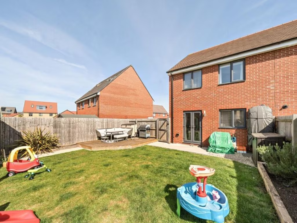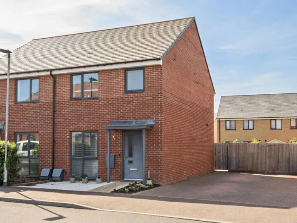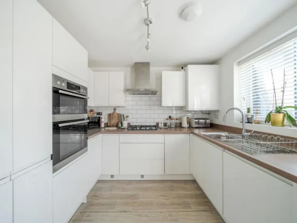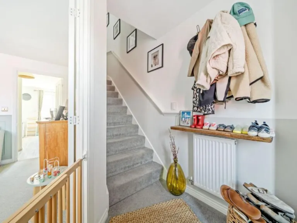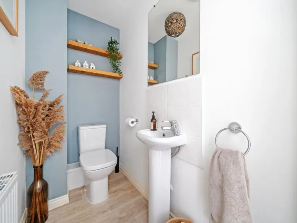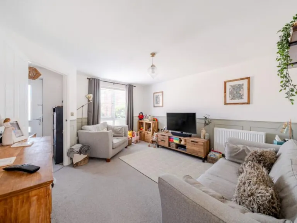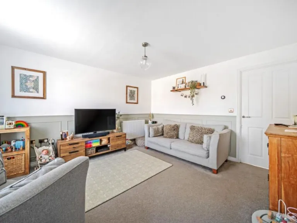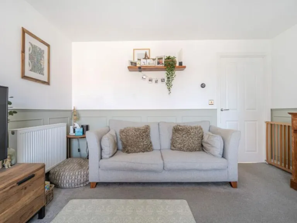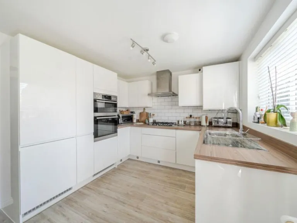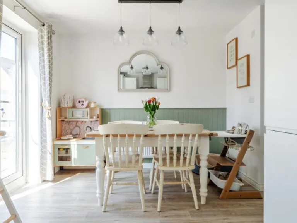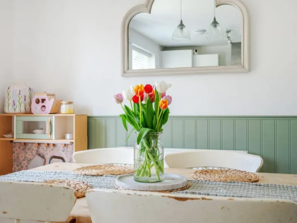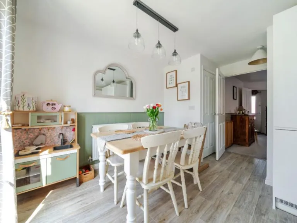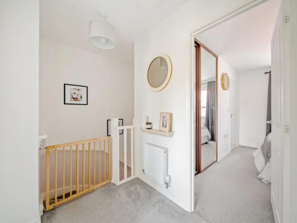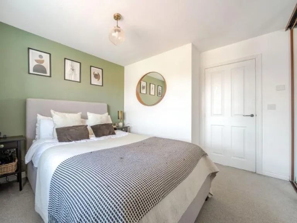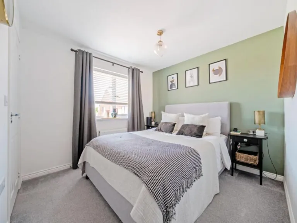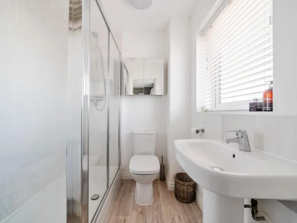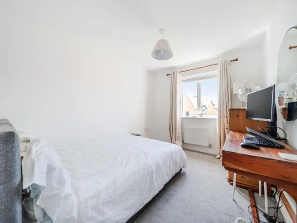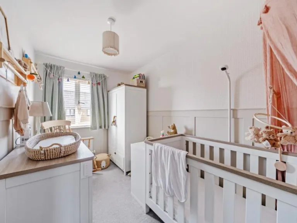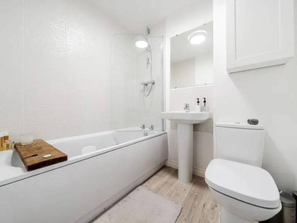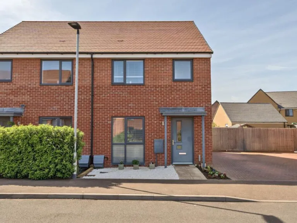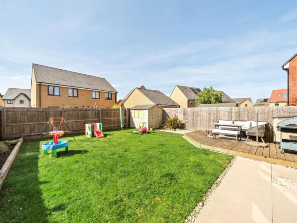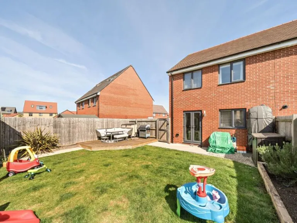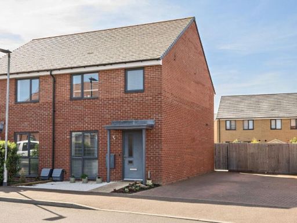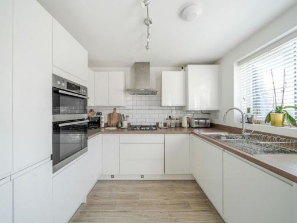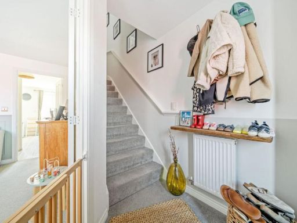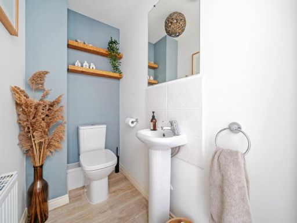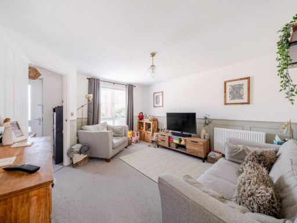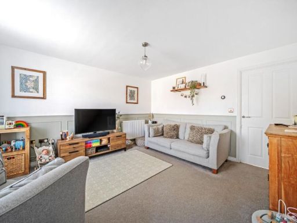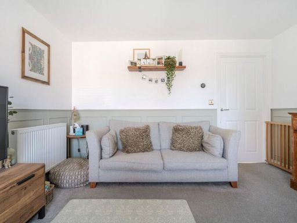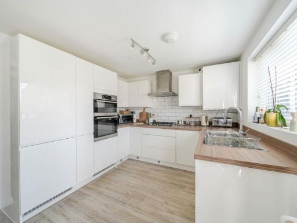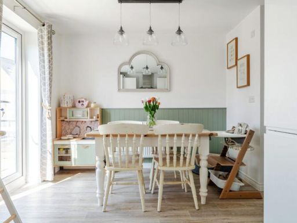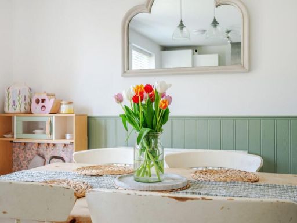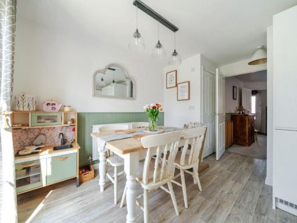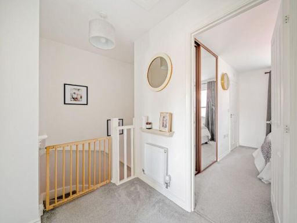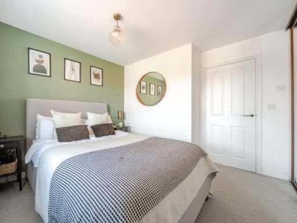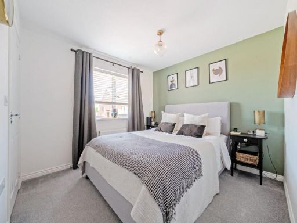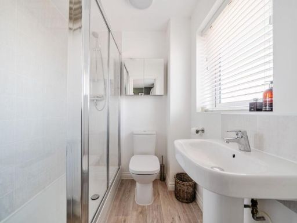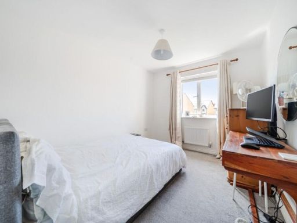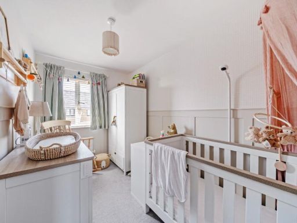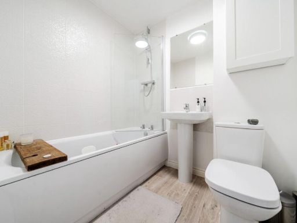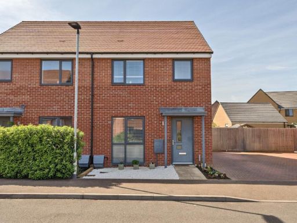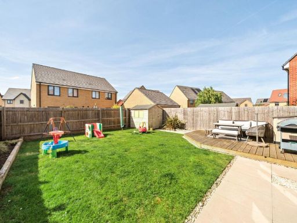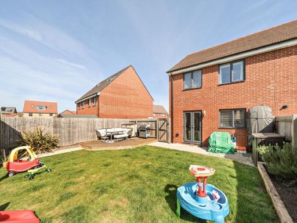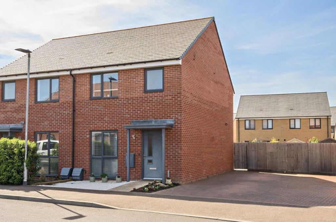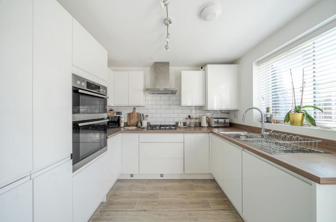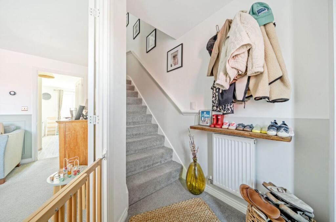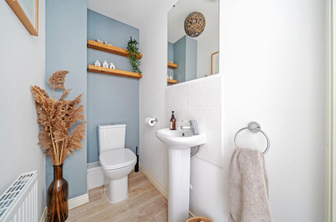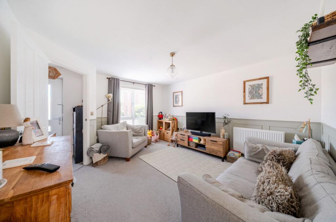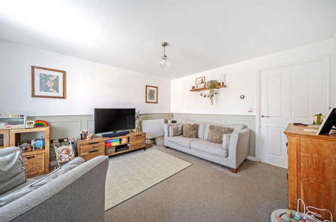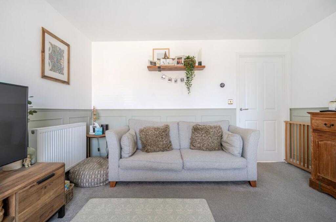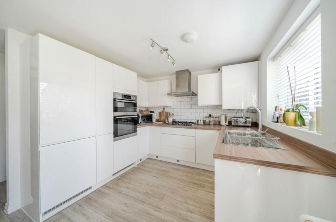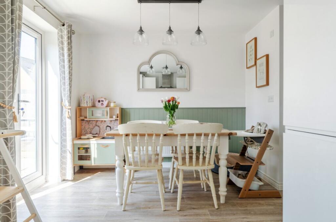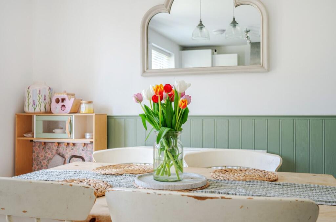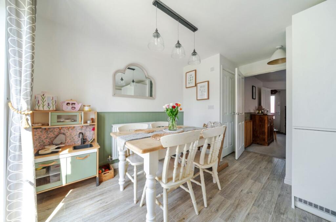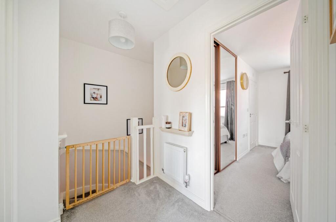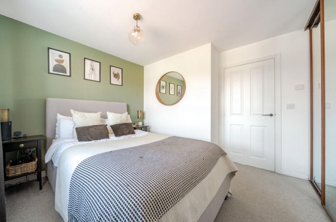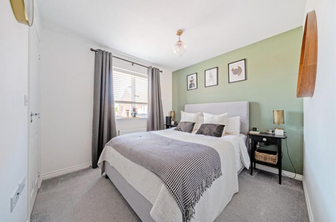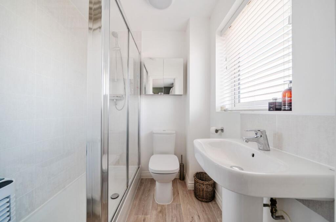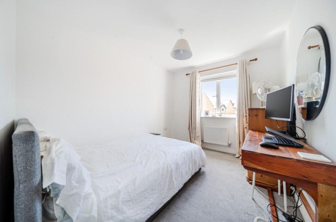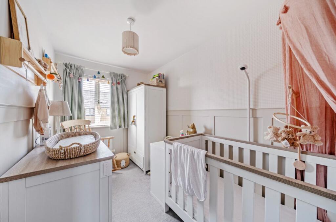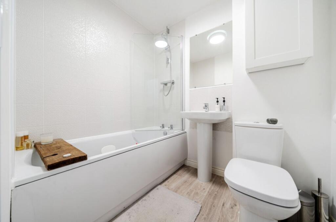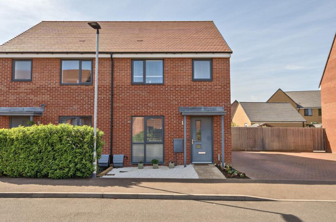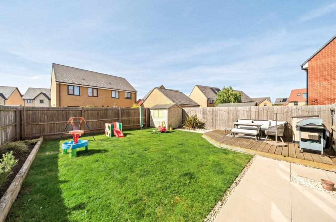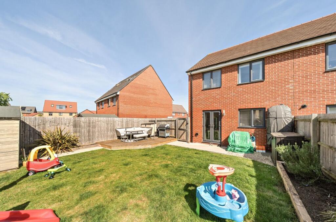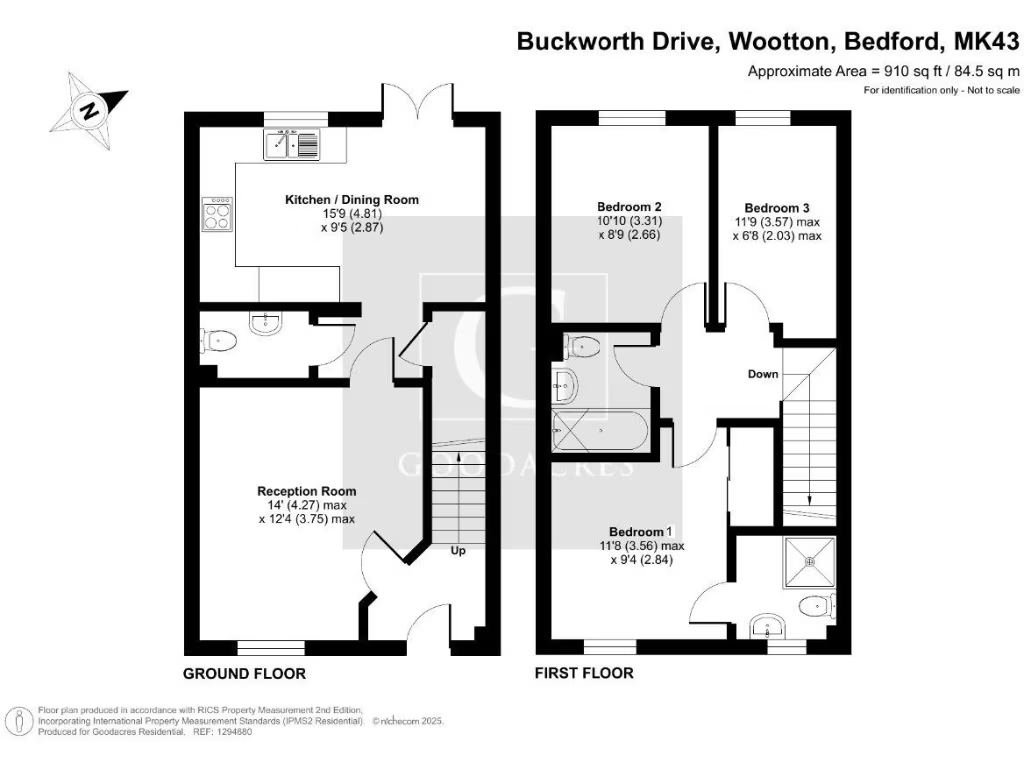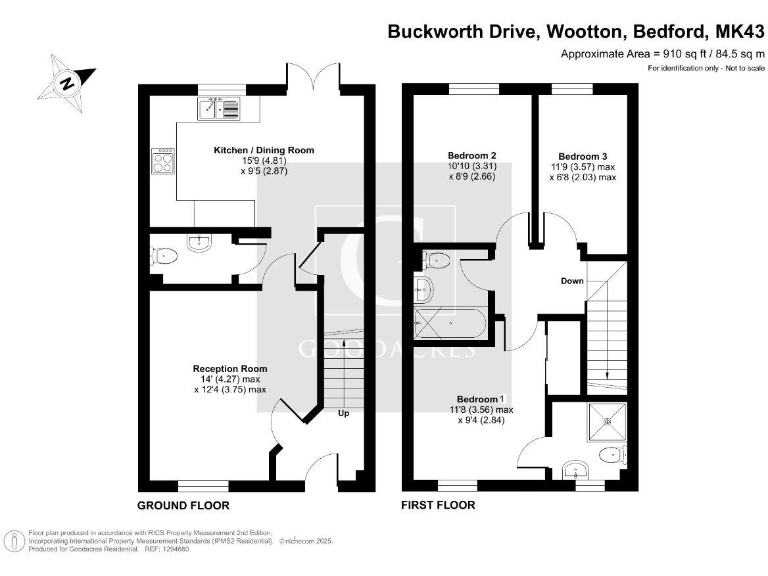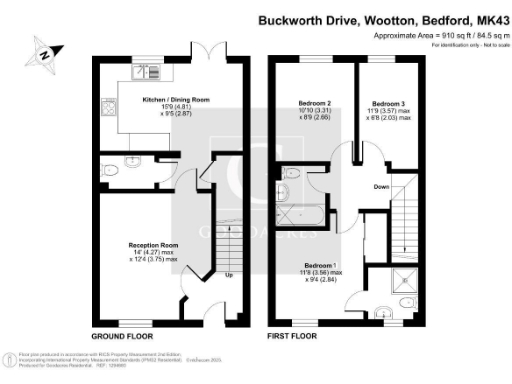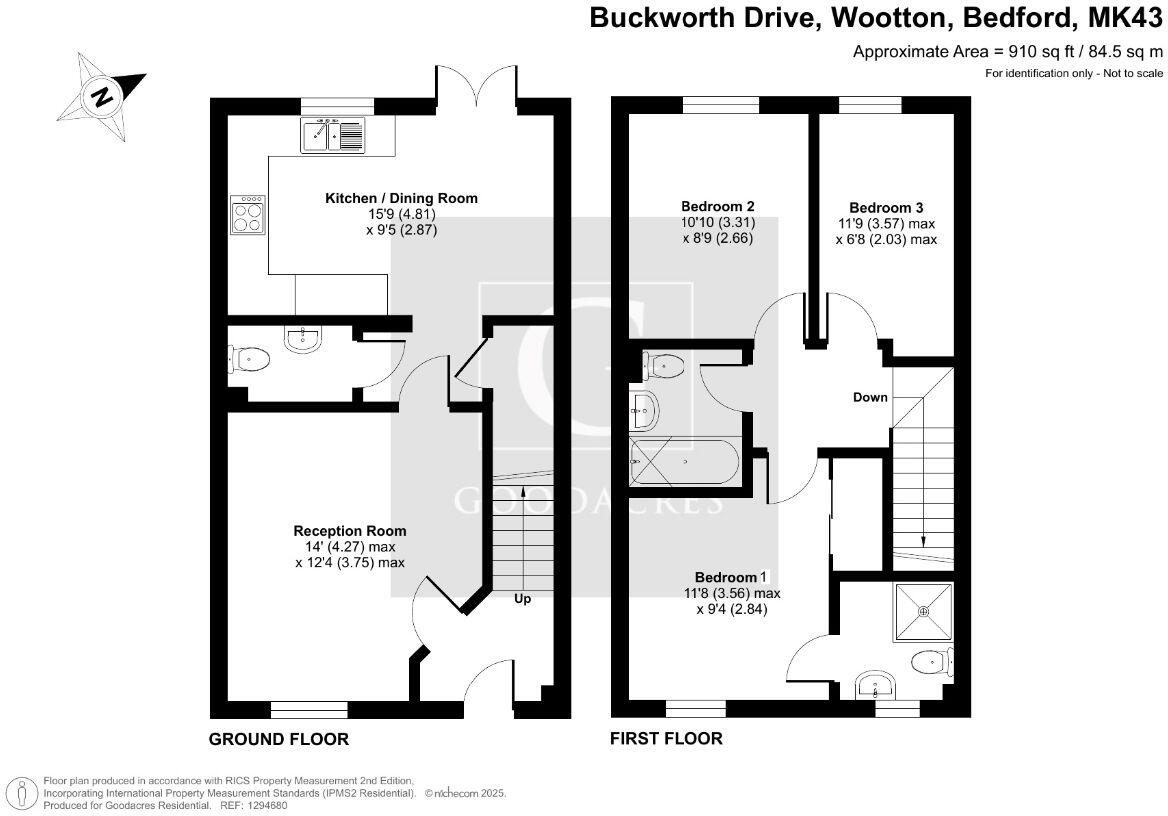Summary - Buckworth Drive, Wootton, Bedford, MK43 MK43 9QP
3 bed 2 bath Semi-Detached
3 bedrooms, master with en suite and built-in wardrobes
Landscaped rear garden; plot described as small
Driveway to side with space for 2–3 cars, off-street parking
Newly renovated throughout; move-in ready
Approx. 910 sq ft – average-sized interior
Annual service charge approx. £200 to management company
Nearby middle school currently requires improvement
Excellent commuter access to A421, A6 and M1
This immaculate three-bedroom semi-detached home in Wootton is ready to move into and well suited to families seeking a modern, low-maintenance property. The renovated interior offers a welcoming lounge, a fitted kitchen/diner with integrated appliances and patio doors, plus a landscaped rear garden that extends the living space. The master bedroom includes built-in wardrobes and an en suite, with a further family bathroom and downstairs cloakroom for convenience.
Practical benefits include a side driveway for 2–3 cars, freehold tenure, very low local crime, fast broadband and excellent mobile signal. The home sits within popular catchment areas and is near primary and upper schools rated Good; note the local middle school currently requires improvement. Commuters will appreciate nearby A421, A6 and M1 access and reasonable distances to Bedford and Milton Keynes.
Be aware of a small annual service charge (approx. £200) payable to the management company for communal upkeep. The plot is described as small and the property’s overall size is average (around 910 sq ft), so outdoor space and internal storage are proportionate rather than expansive. Otherwise the house has been newly renovated and presented in excellent condition.
This property will appeal to families or first-time buyers wanting a turnkey home in a comfortable suburbia setting, with sensible running costs (Council Tax Band B) and good transport links. Early viewing is recommended to appreciate the garden, parking and contemporary finishings in person.
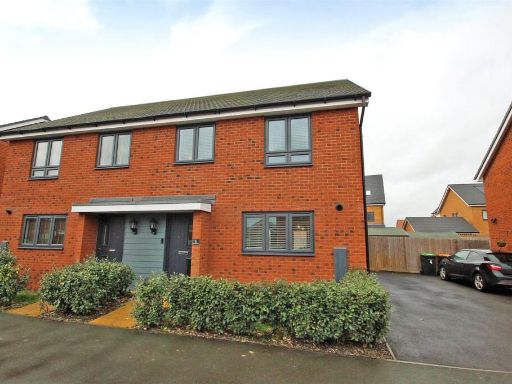 3 bedroom semi-detached house for sale in Woodman Way, Wootton, Bedford, Bedfordshire, MK43 — £350,000 • 3 bed • 2 bath • 893 ft²
3 bedroom semi-detached house for sale in Woodman Way, Wootton, Bedford, Bedfordshire, MK43 — £350,000 • 3 bed • 2 bath • 893 ft²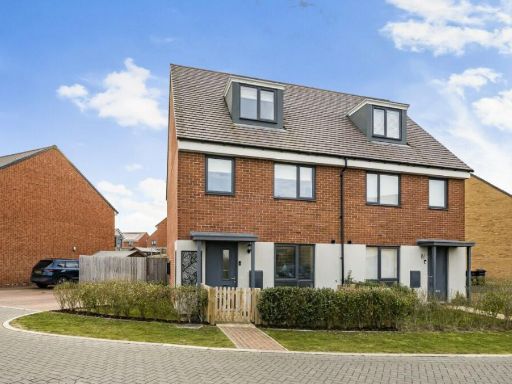 3 bedroom semi-detached house for sale in Clews Grove, Wootton, Bedford, MK43 — £375,000 • 3 bed • 2 bath • 1188 ft²
3 bedroom semi-detached house for sale in Clews Grove, Wootton, Bedford, MK43 — £375,000 • 3 bed • 2 bath • 1188 ft²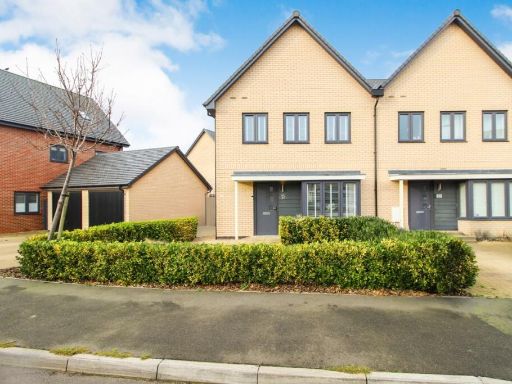 3 bedroom end of terrace house for sale in Burgoyne Avenue, Bedford, MK43 — £350,000 • 3 bed • 2 bath • 974 ft²
3 bedroom end of terrace house for sale in Burgoyne Avenue, Bedford, MK43 — £350,000 • 3 bed • 2 bath • 974 ft²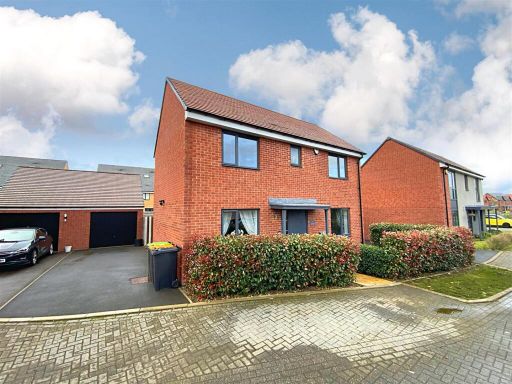 3 bedroom detached house for sale in Buckworth Drive, Wootton, Bedford, MK43 — £400,000 • 3 bed • 2 bath • 915 ft²
3 bedroom detached house for sale in Buckworth Drive, Wootton, Bedford, MK43 — £400,000 • 3 bed • 2 bath • 915 ft²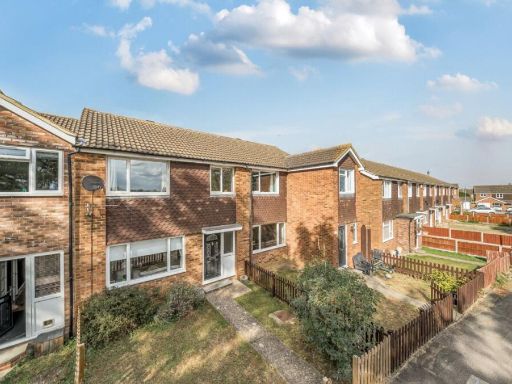 3 bedroom terraced house for sale in Thorpe Way, Wootton, MK43 — £300,000 • 3 bed • 1 bath • 816 ft²
3 bedroom terraced house for sale in Thorpe Way, Wootton, MK43 — £300,000 • 3 bed • 1 bath • 816 ft²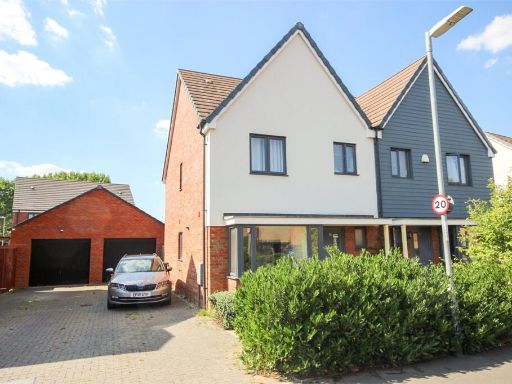 3 bedroom semi-detached house for sale in Ashpole Avenue, Wootton, Bedford, Bedfordshire, MK43 — £350,000 • 3 bed • 2 bath • 849 ft²
3 bedroom semi-detached house for sale in Ashpole Avenue, Wootton, Bedford, Bedfordshire, MK43 — £350,000 • 3 bed • 2 bath • 849 ft²