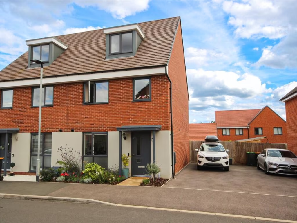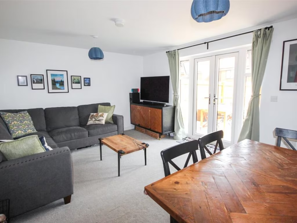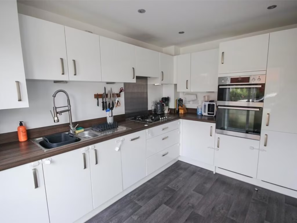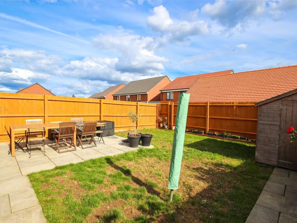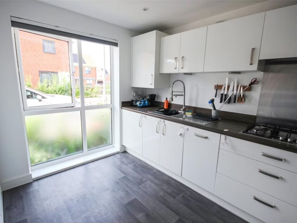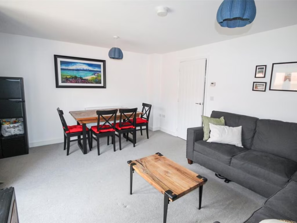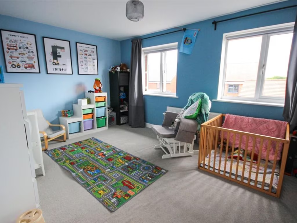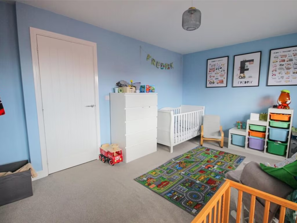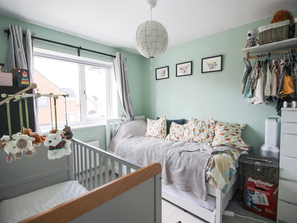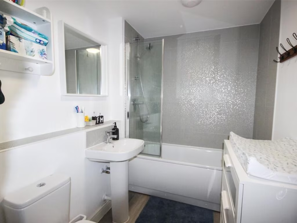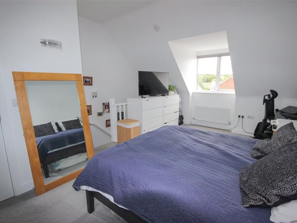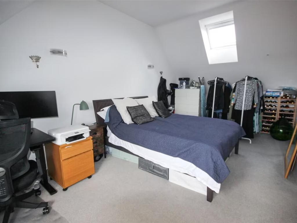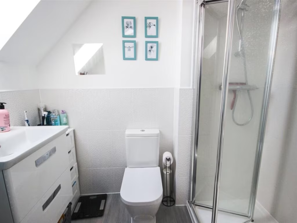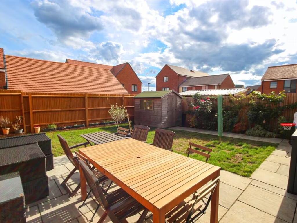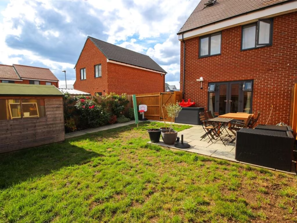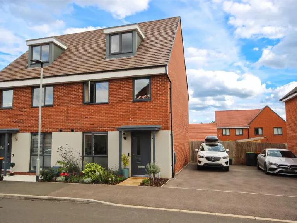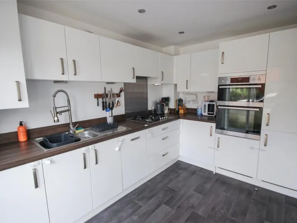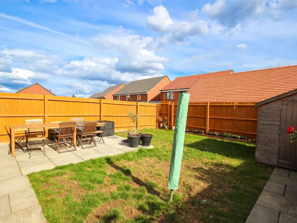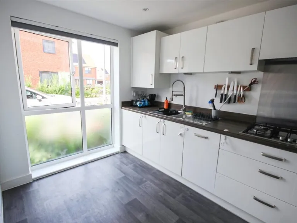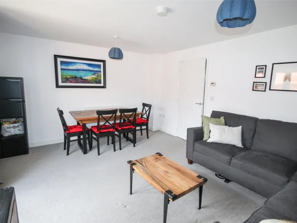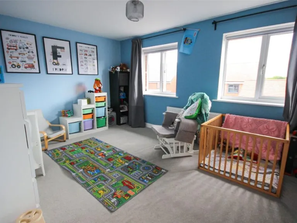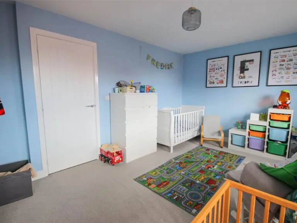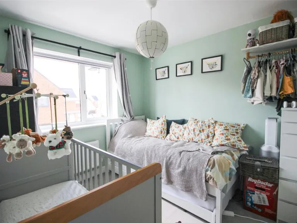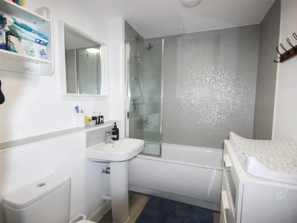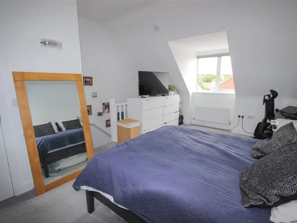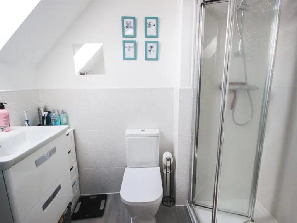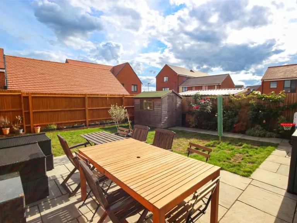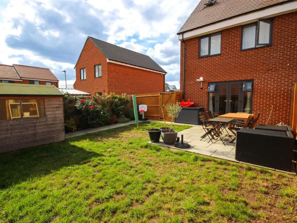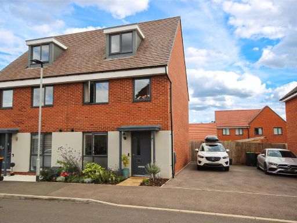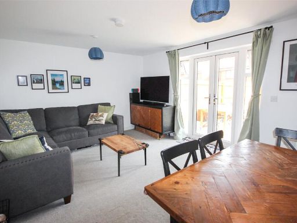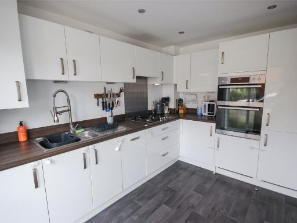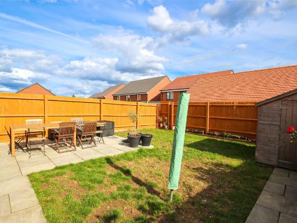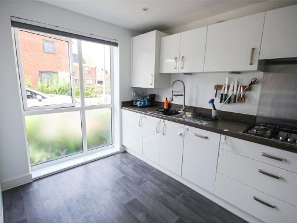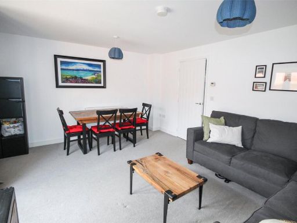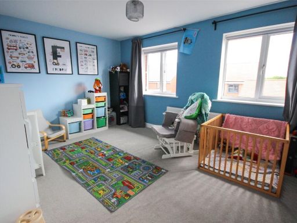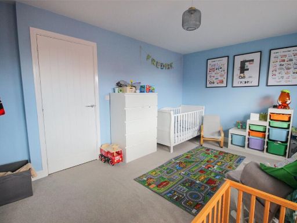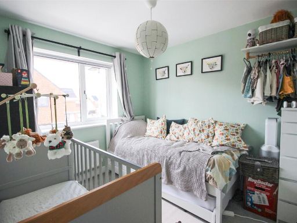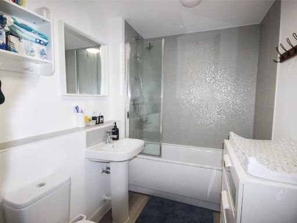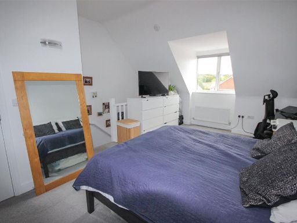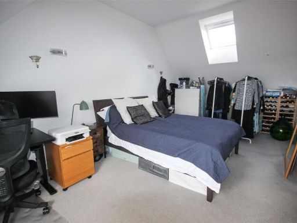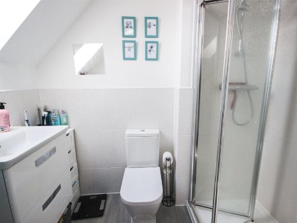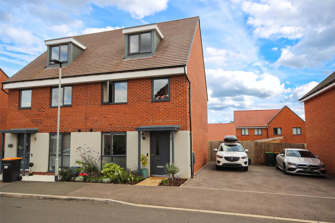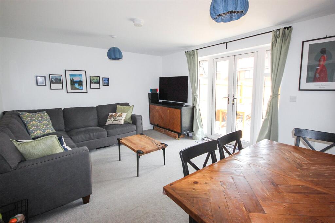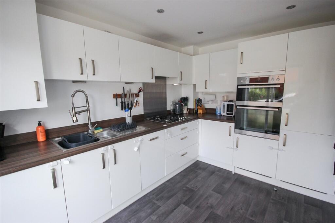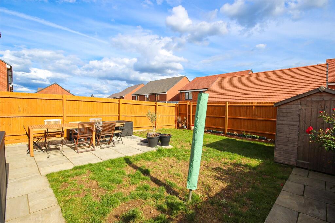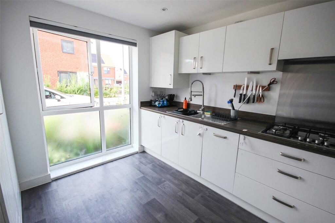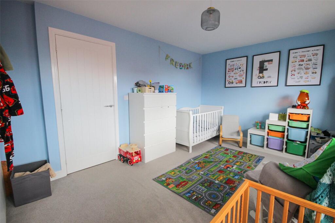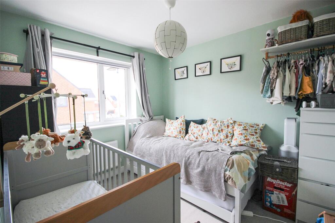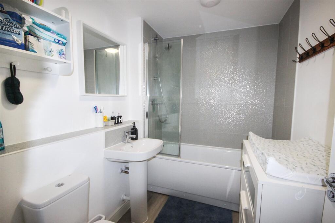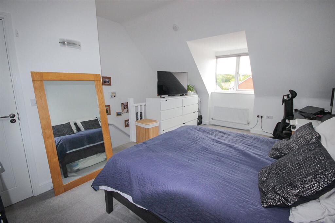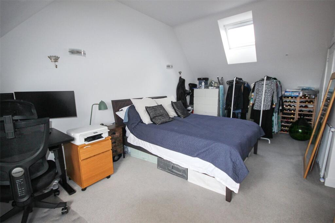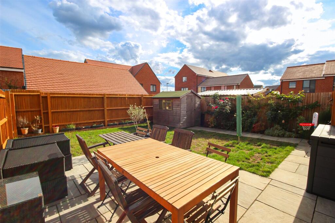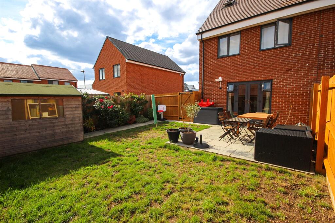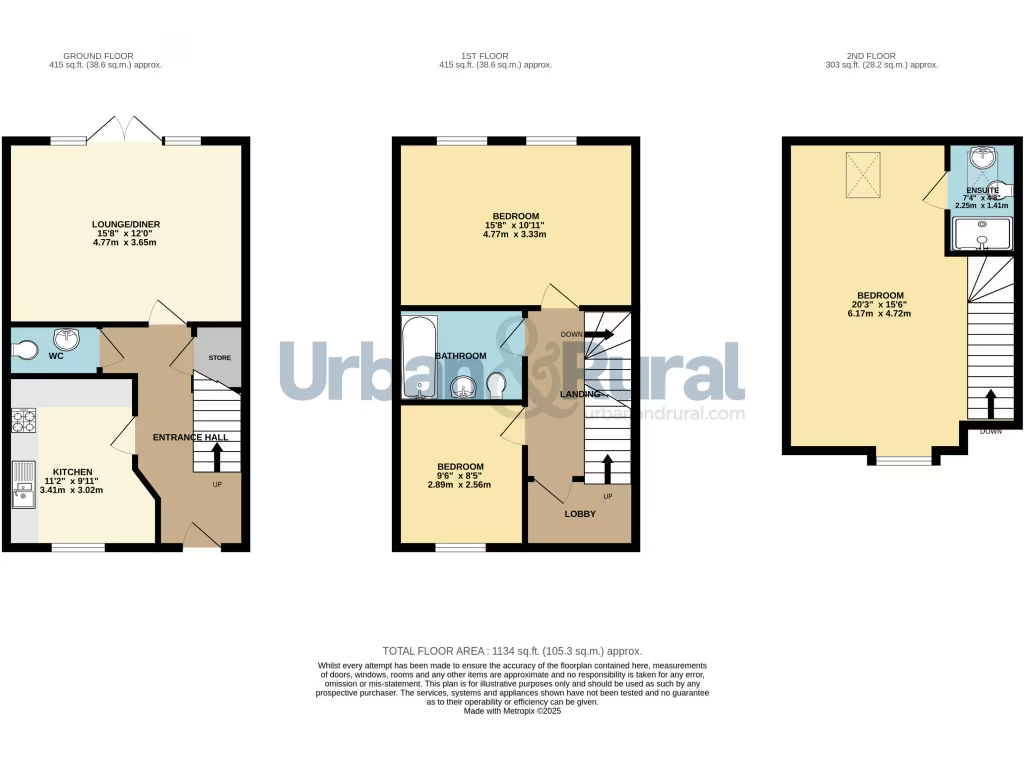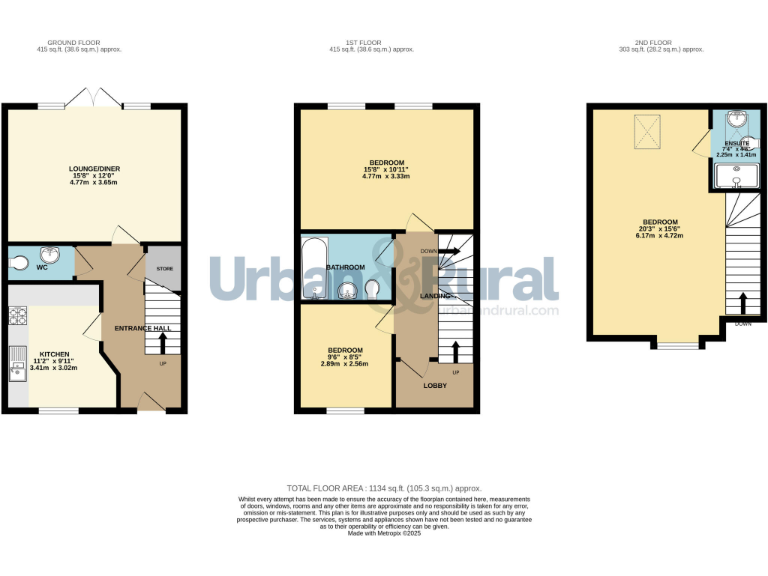Summary - Butland Way, Wootton, Bedford, Bedfordshire, MK43 MK43 9QU
3 bed 2 bath Semi-Detached
Ready-to-move-in family house with sunny garden and convenient parking.
EPC B and remaining NHBC warranty (built 2018)
Southerly-facing lawned garden with patio and shed
Driveway parking for two vehicles; off-street convenience
Spacious second-floor master with dual-aspect windows and en-suite
Modern fitted kitchen with integrated appliances and extra storage
Modest estate/service charge approx £205.40 per year
Freehold tenure; mains gas central heating and efficient glazing
Nearby transport links: A421, M1, direct trains from Bedford
This modern three-storey semi offers a practical family layout with low-maintenance living and usable loft accommodation. Built in 2018 with an EPC B rating and remaining NHBC warranty, the house feels recent and energy-efficient, with gas central heating and double-glazed dormer windows bringing light into the top-floor master suite.
The ground floor has a bright entrance hall, modern fitted kitchen with integrated appliances and extra built-in storage, plus a generous lounge/dining room that opens via French doors onto a southerly lawned garden and patio. Outside, a driveway to the side provides parking for two vehicles and a garden shed adds extra storage.
Upstairs there are two well-presented bedrooms and a family bathroom, with a spacious second-floor master bedroom benefiting from dual-aspect windows and an en-suite — a useful arrangement for family privacy. The property sits in a popular modern development close to the A421 and M1, with direct rail links from nearby Bedford into London St Pancras, making commutes straightforward.
Buyers should note a modest estate/service charge (currently about £205.40) associated with the development. Schooling in the wider area is generally good, though one nearby middle school has a lower Ofsted rating; buyers with older children should check individual school places and catchment details. Overall this freehold home suits families or first-time buyers seeking a ready-to-move-in, low-maintenance house with good transport links and private parking.
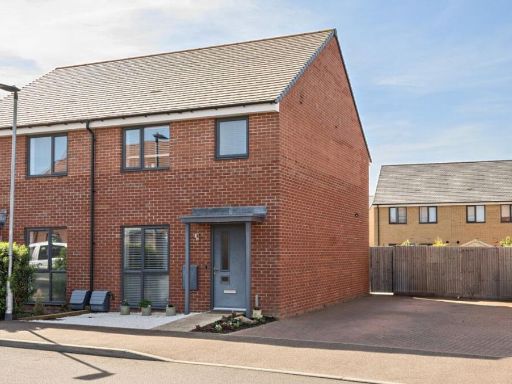 3 bedroom semi-detached house for sale in Buckworth Drive, Bedford, MK43 — £350,000 • 3 bed • 2 bath • 910 ft²
3 bedroom semi-detached house for sale in Buckworth Drive, Bedford, MK43 — £350,000 • 3 bed • 2 bath • 910 ft²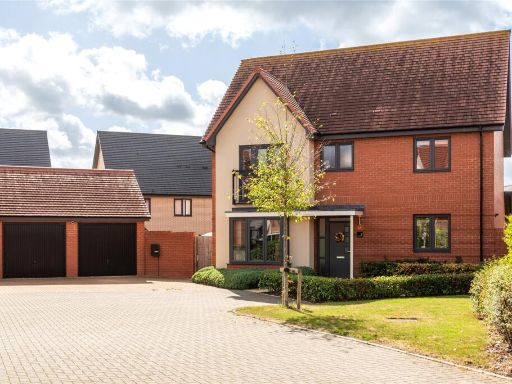 4 bedroom detached house for sale in Honeypot Lane, Wootton, Bedfordshire, MK43 — £675,000 • 4 bed • 3 bath • 1944 ft²
4 bedroom detached house for sale in Honeypot Lane, Wootton, Bedfordshire, MK43 — £675,000 • 4 bed • 3 bath • 1944 ft²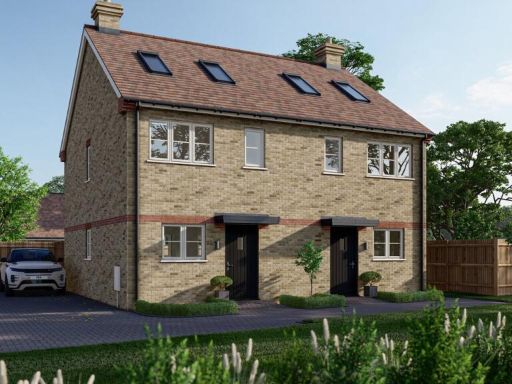 2 bedroom semi-detached house for sale in Fuller Way, Wootton, Bedford, MK43 — £449,995 • 2 bed • 2 bath • 1100 ft²
2 bedroom semi-detached house for sale in Fuller Way, Wootton, Bedford, MK43 — £449,995 • 2 bed • 2 bath • 1100 ft²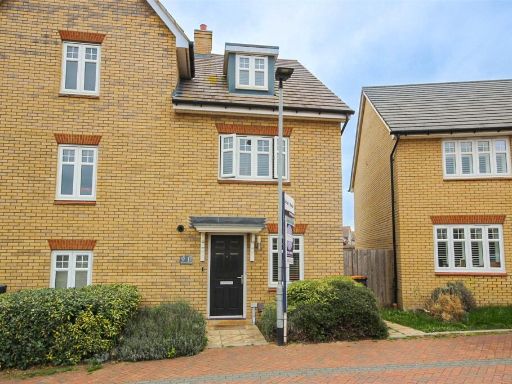 3 bedroom semi-detached house for sale in Silverstream, Wixams, Bedford, Bedfordshire, MK42 — £370,000 • 3 bed • 2 bath • 1069 ft²
3 bedroom semi-detached house for sale in Silverstream, Wixams, Bedford, Bedfordshire, MK42 — £370,000 • 3 bed • 2 bath • 1069 ft²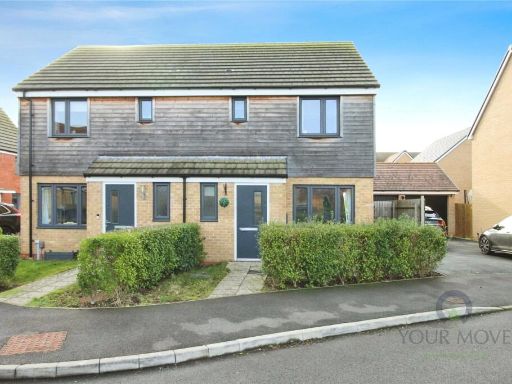 3 bedroom semi-detached house for sale in Parker Road, Wootton, Bedford, MK43 — £315,000 • 3 bed • 1 bath • 714 ft²
3 bedroom semi-detached house for sale in Parker Road, Wootton, Bedford, MK43 — £315,000 • 3 bed • 1 bath • 714 ft²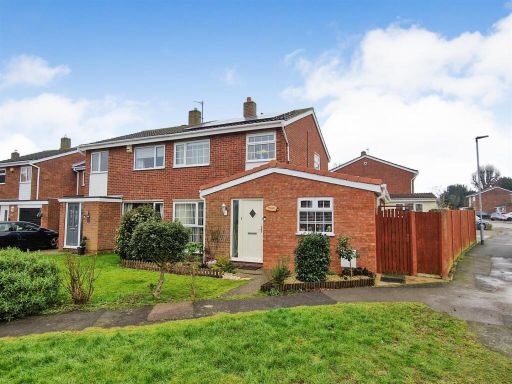 3 bedroom semi-detached house for sale in Dimmock Road, Wootton, Bedford, MK43 — £400,000 • 3 bed • 2 bath • 980 ft²
3 bedroom semi-detached house for sale in Dimmock Road, Wootton, Bedford, MK43 — £400,000 • 3 bed • 2 bath • 980 ft²