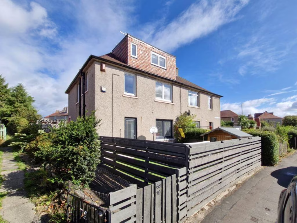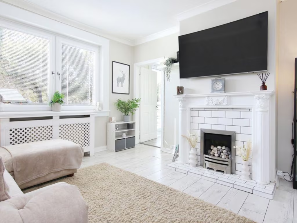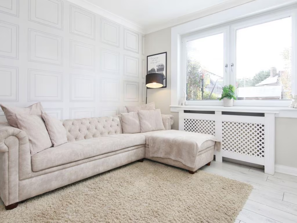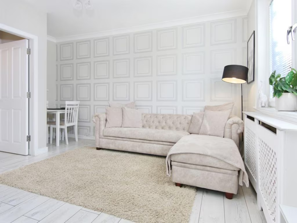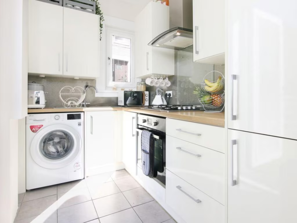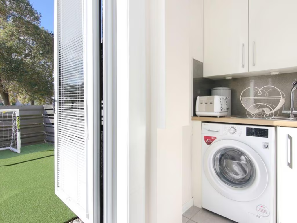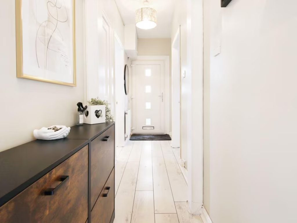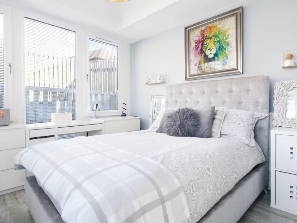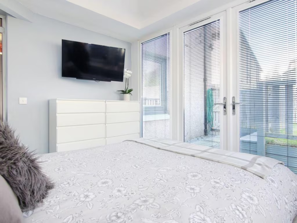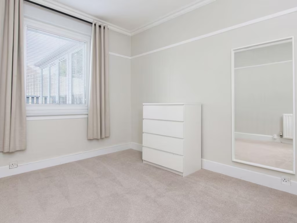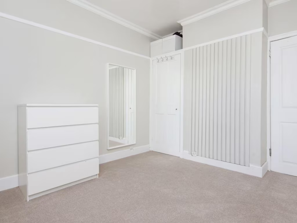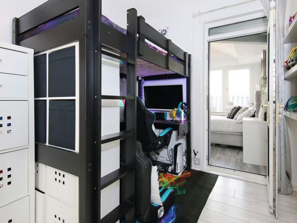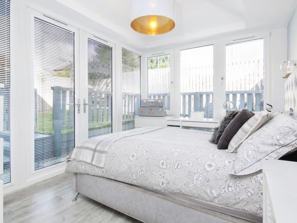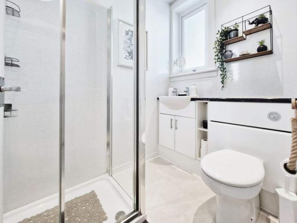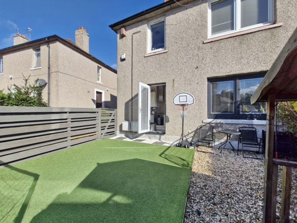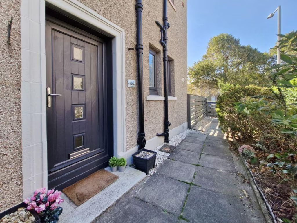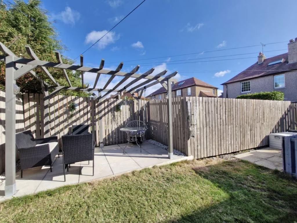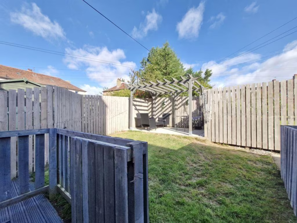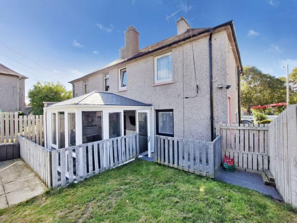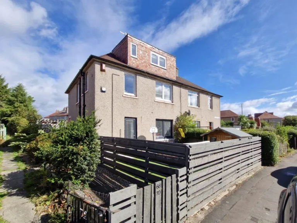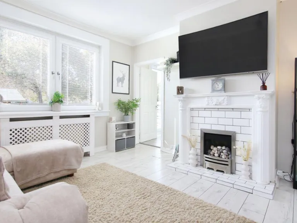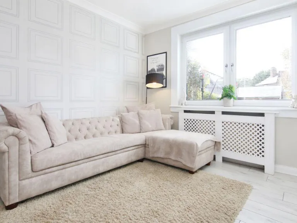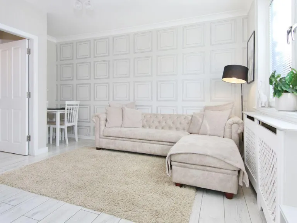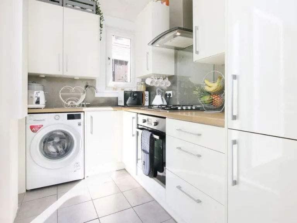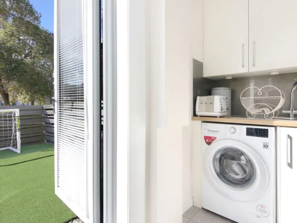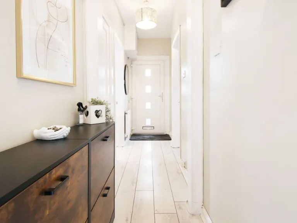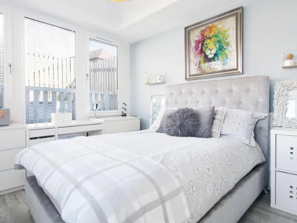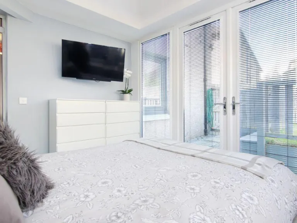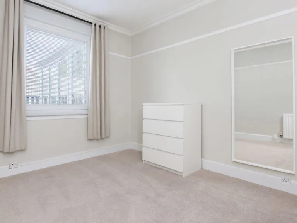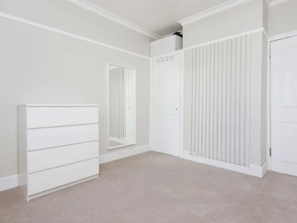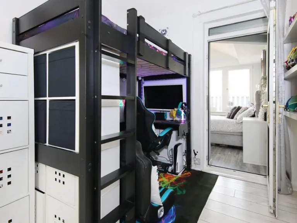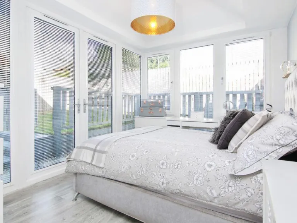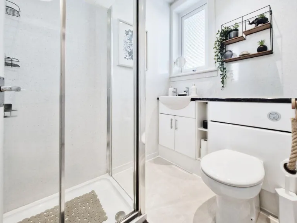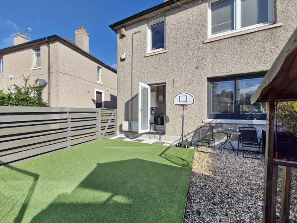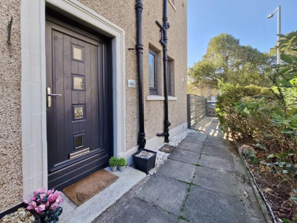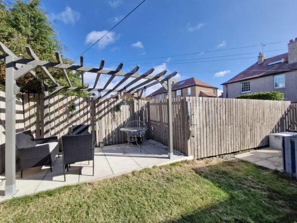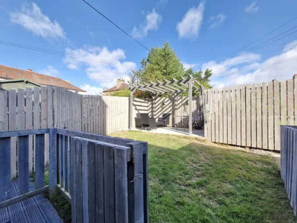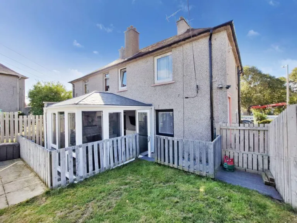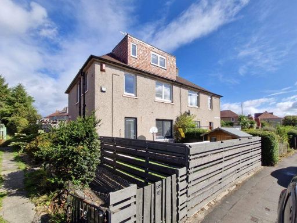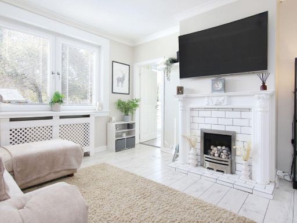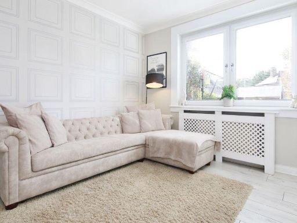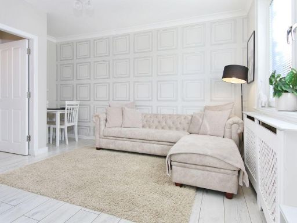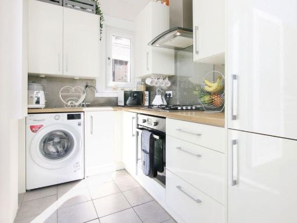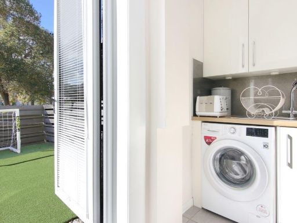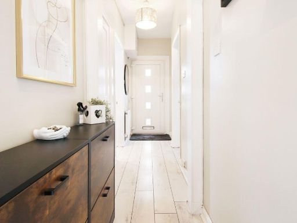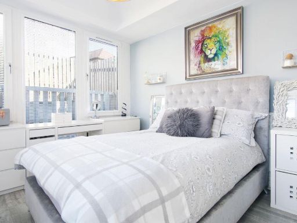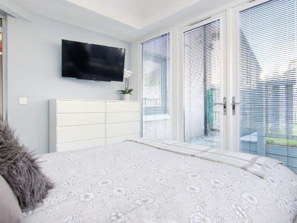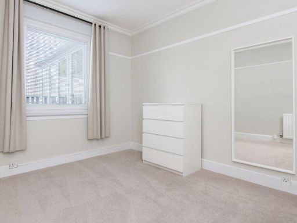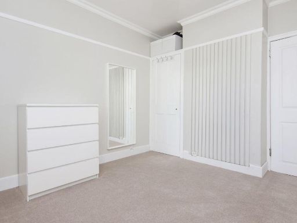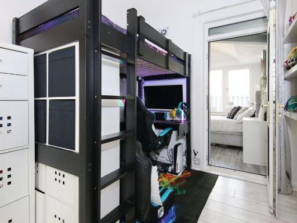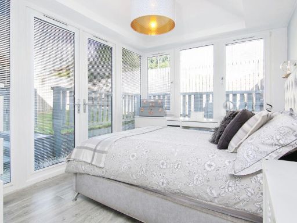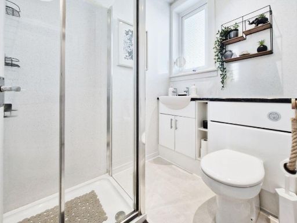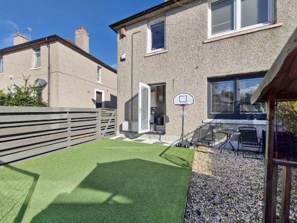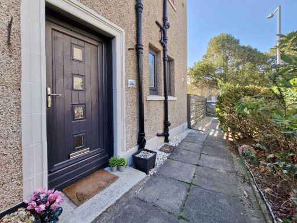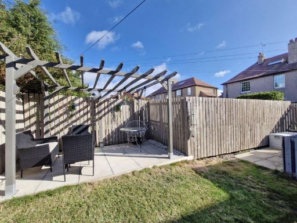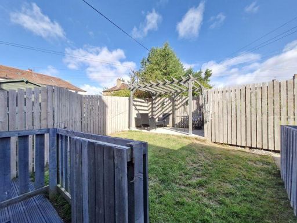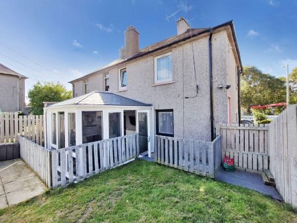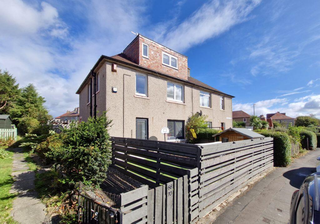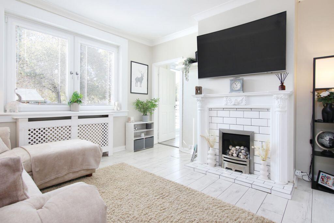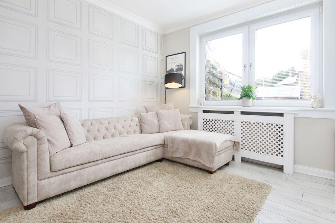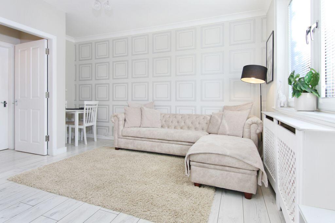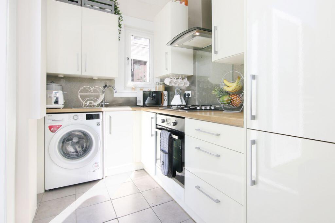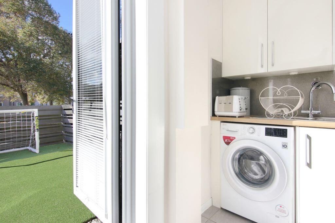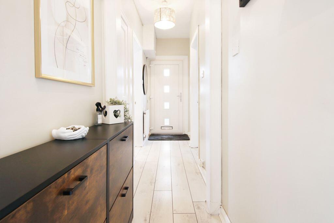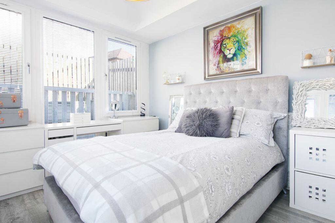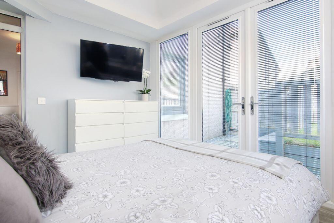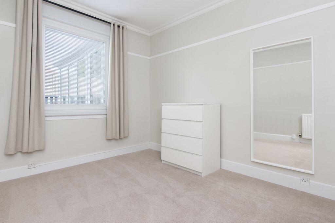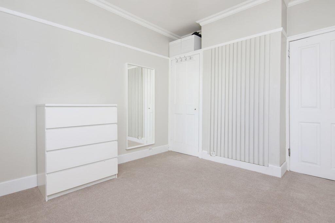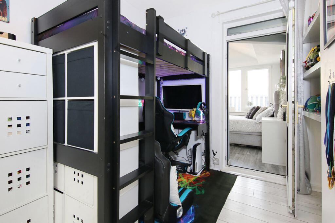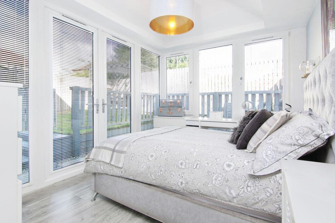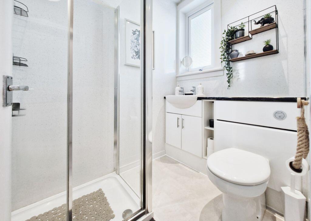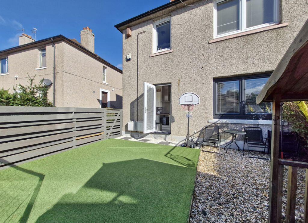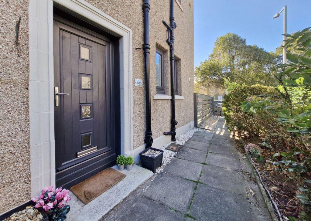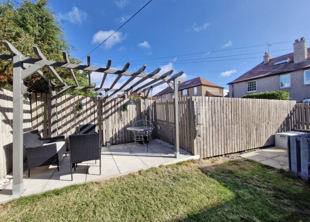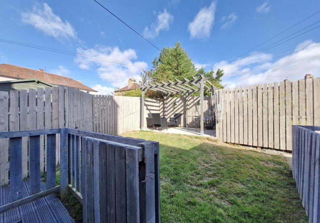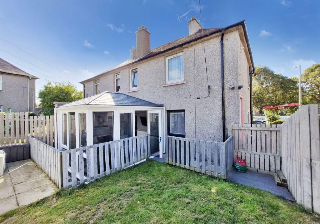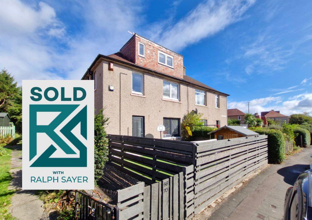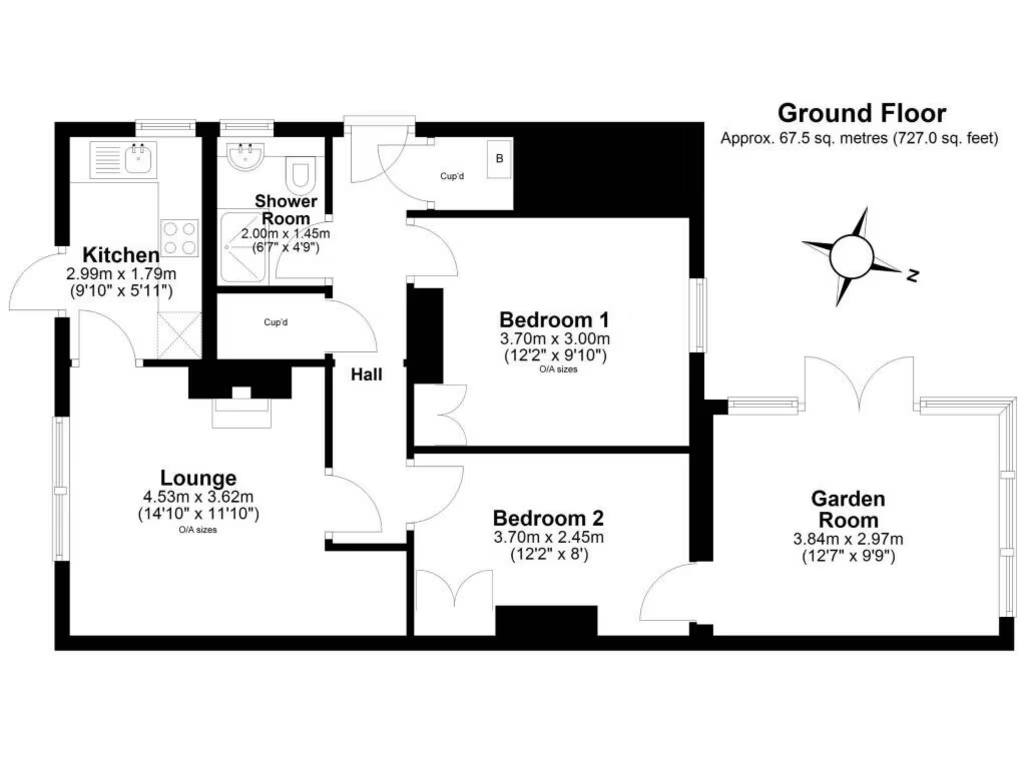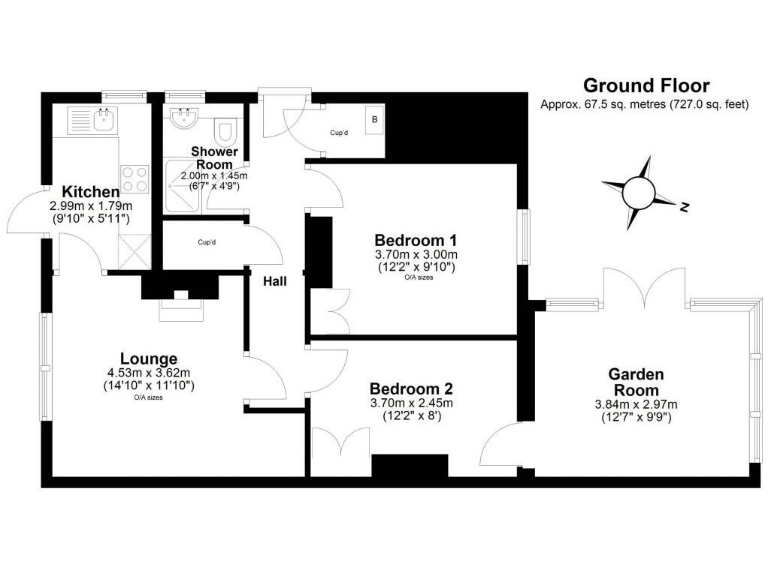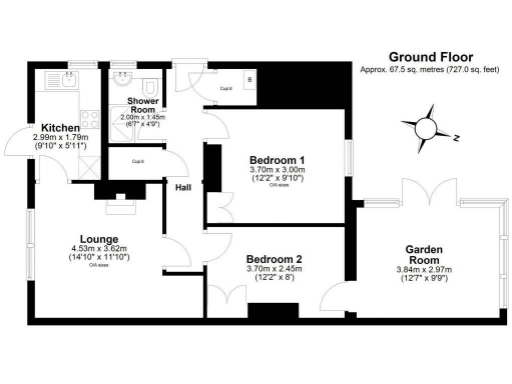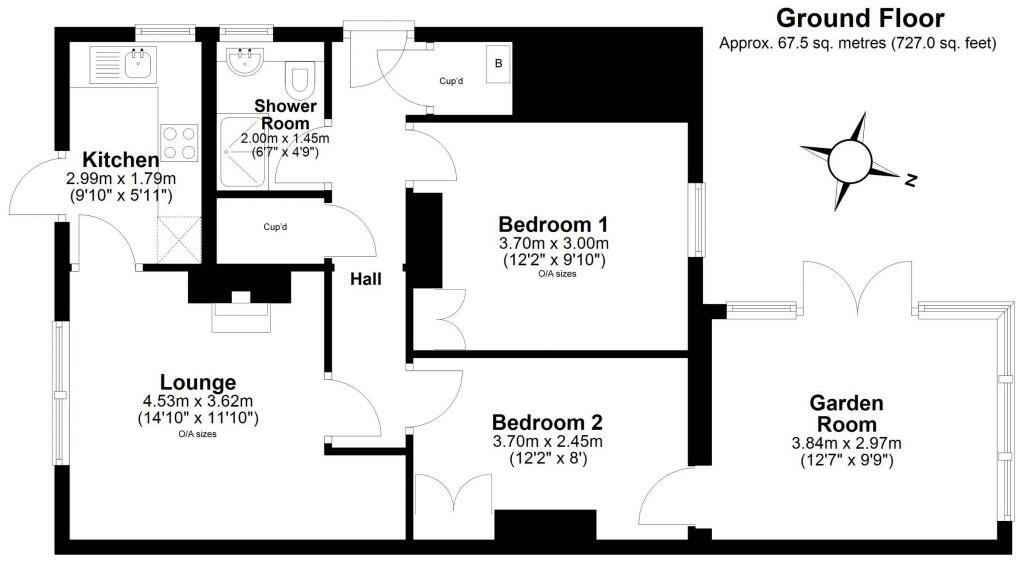Summary - 68, PARKHEAD DRIVE, EDINBURGH EH11 4SW
2 bed 1 bath Flat
Light-filled two-bed villa with private gardens and strong transport links — ideal first purchase or investment..
South-facing lounge/diner with large picture window
Chic kitchen with direct access to front garden
Garden room with patio doors to enclosed rear garden
Two comfortable bedrooms; sleek three-piece shower room
Gas central heating and double glazing throughout
Private front and rear gardens; low-maintenance outdoor space
Unrestricted on-street parking only; no private driveway
Area classed as very deprived; compact overall plot and size
This main-door lower villa offers light-filled living in a practical layout ideal for first-time buyers or buy-to-let investors. The south-facing lounge/diner and garden room bring generous daylight, while the chic kitchen opens directly to the private front garden for easy indoor–outdoor flow.
The flat is efficiently arranged across about 700 sq ft with two comfortable bedrooms and a stylish three-piece shower room. Gas central heating, double glazing and included integrated appliances, fitted floors, blinds and light fittings reduce immediate expenditure and make the home move-in ready for many buyers.
Outdoor space is a notable advantage: a private south-facing front garden plus an enclosed rear garden provide low-maintenance green areas in an urban setting. Unrestricted on-street parking and excellent mobile and fast broadband make this a convenient base for commuting and working from home.
Buyers should note the compact overall plot and internal footprint — this is average-sized accommodation rather than a large family house. The property sits in an area recorded as very deprived, which may influence long-term resale values and demand. Parking is on-street only, and nearby amenities are primarily local shops and transport links rather than high-end retail.
Offered at £185,000 with a Home Report value of £200,000, this property suits someone seeking affordable city living with outdoor space, or an investor looking for a straightforward let in a well-connected west Edinburgh location.
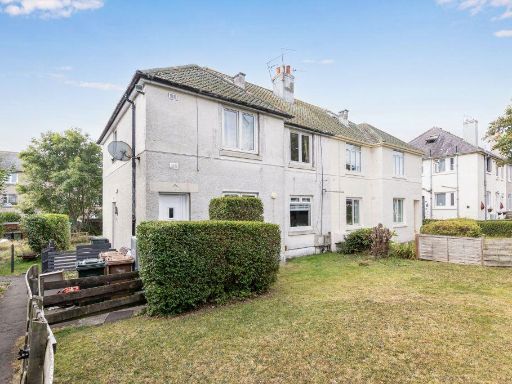 2 bedroom flat for sale in 411 Calder Road, Sighthill, Edinburgh, EH11 4AL, EH11 — £180,000 • 2 bed • 1 bath • 567 ft²
2 bedroom flat for sale in 411 Calder Road, Sighthill, Edinburgh, EH11 4AL, EH11 — £180,000 • 2 bed • 1 bath • 567 ft²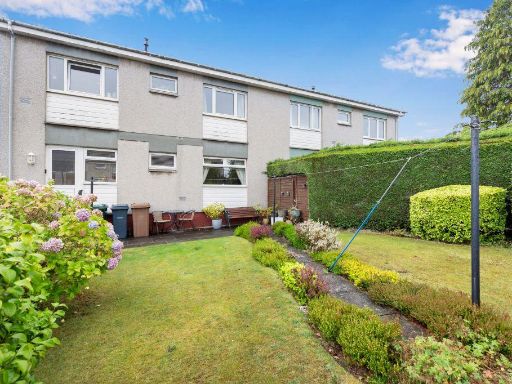 2 bedroom flat for sale in 35 Alnwickhill Park, Alnwickhill, Edinburgh, EH16 6UH, EH16 — £220,000 • 2 bed • 1 bath • 668 ft²
2 bedroom flat for sale in 35 Alnwickhill Park, Alnwickhill, Edinburgh, EH16 6UH, EH16 — £220,000 • 2 bed • 1 bath • 668 ft²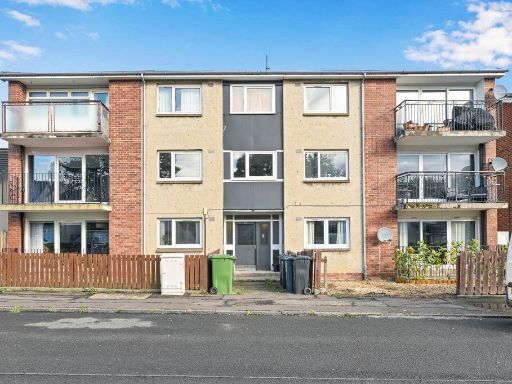 2 bedroom ground floor flat for sale in 42/1 Redhall Drive, Redhall, Edinburgh, EH14 2HG, EH14 — £175,000 • 2 bed • 1 bath • 602 ft²
2 bedroom ground floor flat for sale in 42/1 Redhall Drive, Redhall, Edinburgh, EH14 2HG, EH14 — £175,000 • 2 bed • 1 bath • 602 ft² 3 bedroom flat for sale in 2 Broomhouse Avenue, Broomhouse, Edinburgh, EH11 3UN, EH11 — £200,000 • 3 bed • 1 bath • 702 ft²
3 bedroom flat for sale in 2 Broomhouse Avenue, Broomhouse, Edinburgh, EH11 3UN, EH11 — £200,000 • 3 bed • 1 bath • 702 ft²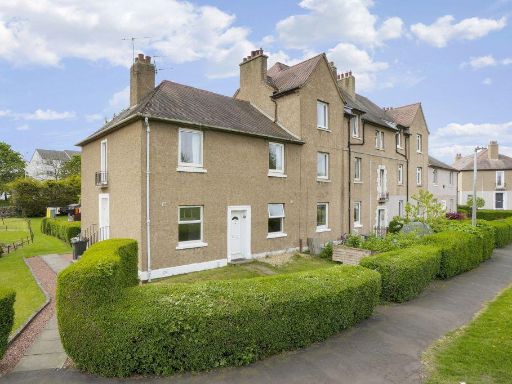 2 bedroom flat for sale in 6 Parkhead Crescent, Parkhead, Edinburgh, EH11 4RY, EH11 — £168,000 • 2 bed • 1 bath • 526 ft²
2 bedroom flat for sale in 6 Parkhead Crescent, Parkhead, Edinburgh, EH11 4RY, EH11 — £168,000 • 2 bed • 1 bath • 526 ft²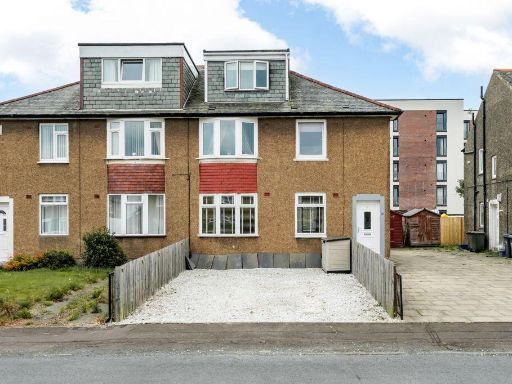 2 bedroom flat for sale in 323 Pilton Avenue, Edinburgh, EH5 2LB, EH5 — £175,000 • 2 bed • 1 bath • 748 ft²
2 bedroom flat for sale in 323 Pilton Avenue, Edinburgh, EH5 2LB, EH5 — £175,000 • 2 bed • 1 bath • 748 ft²