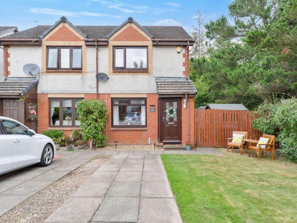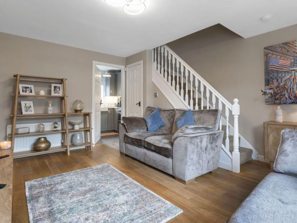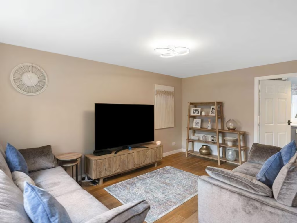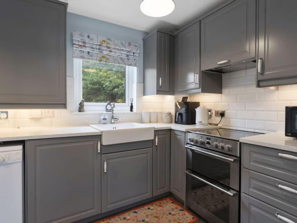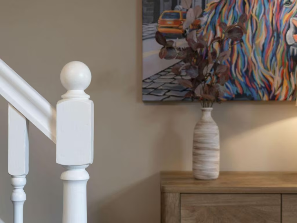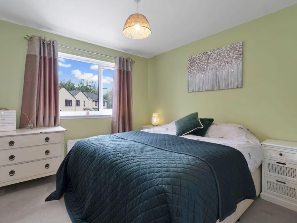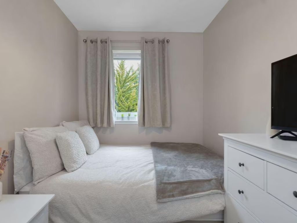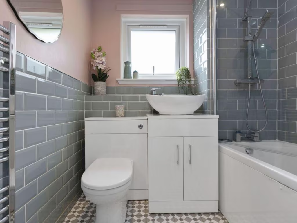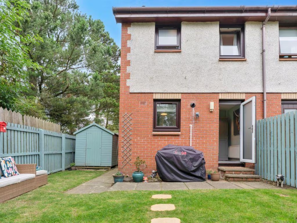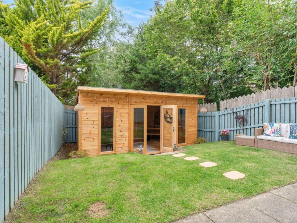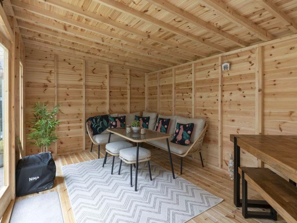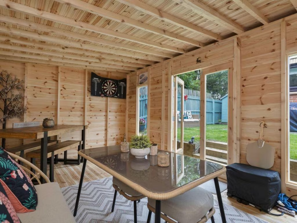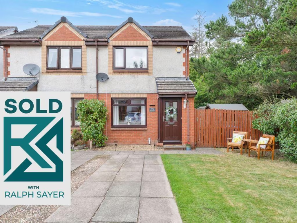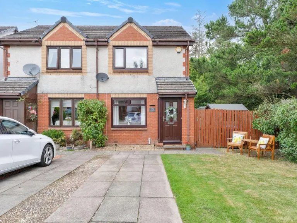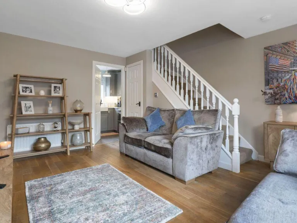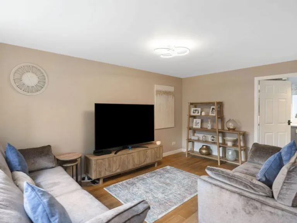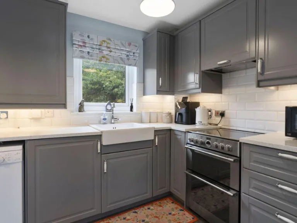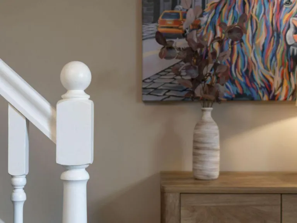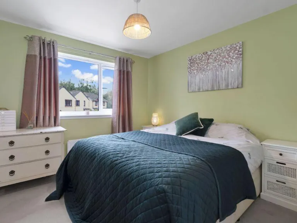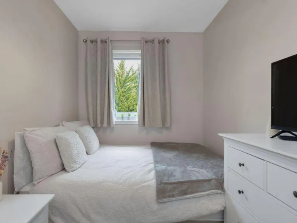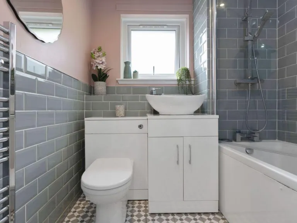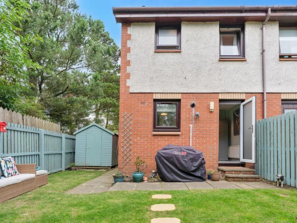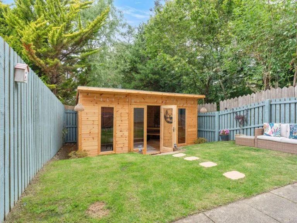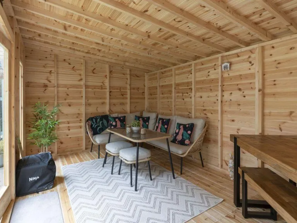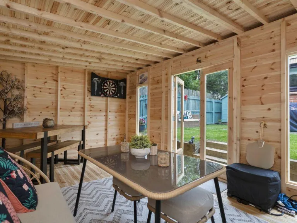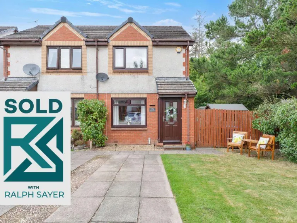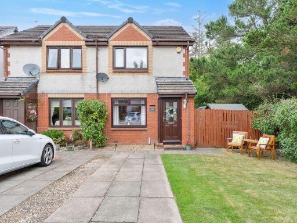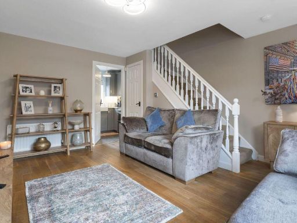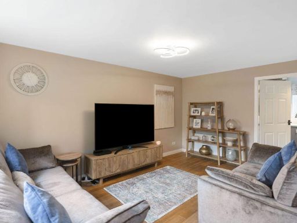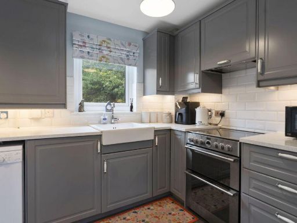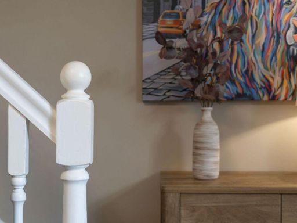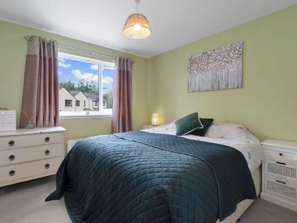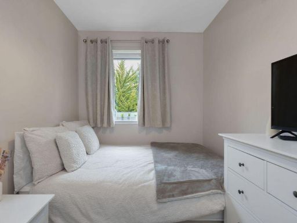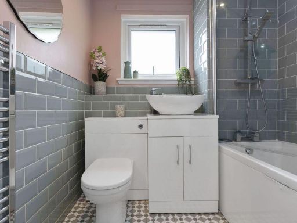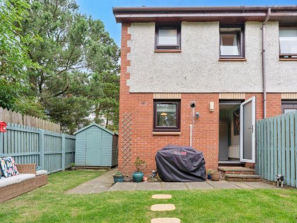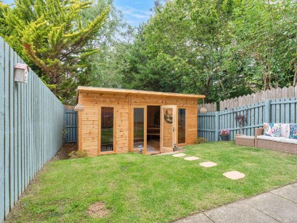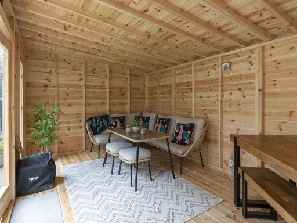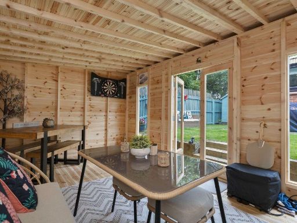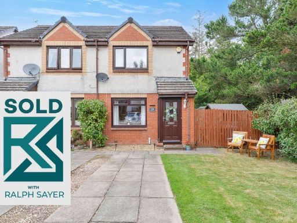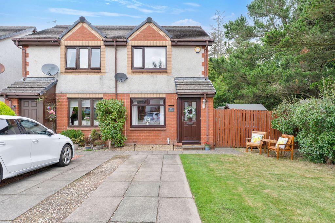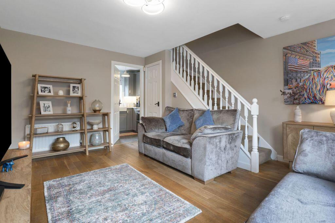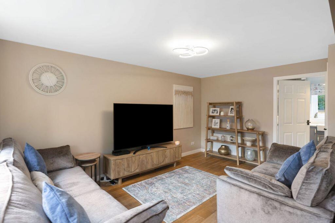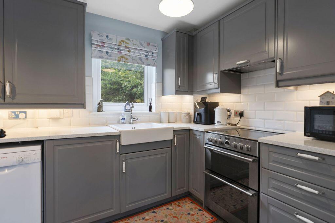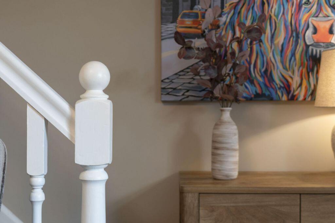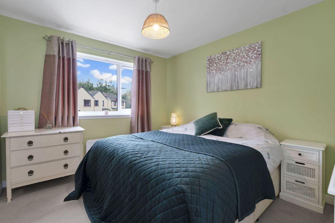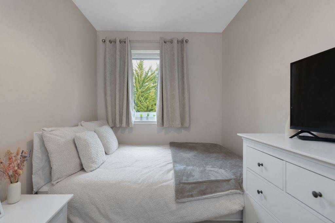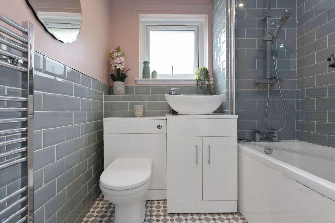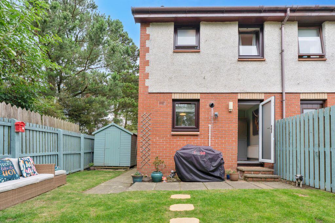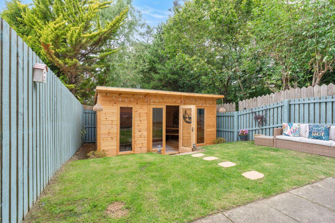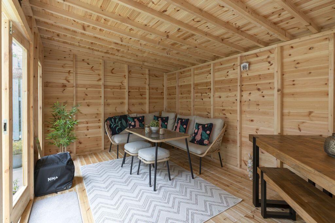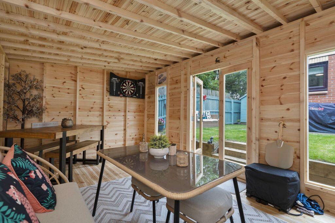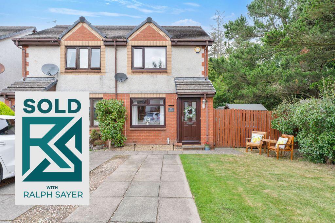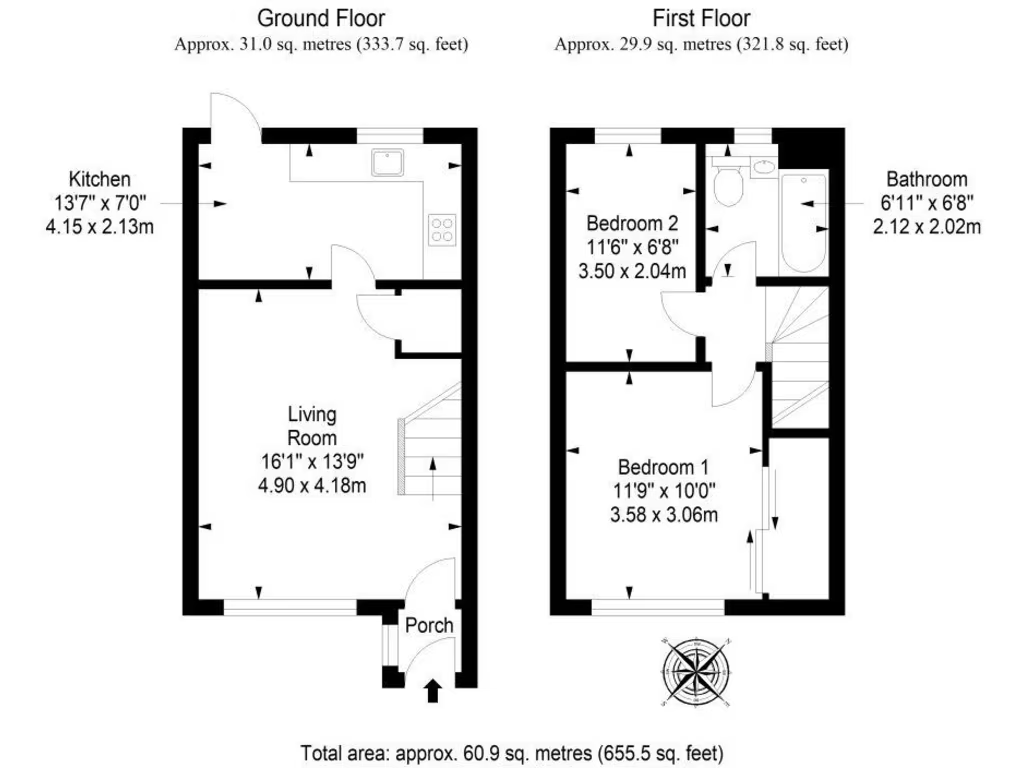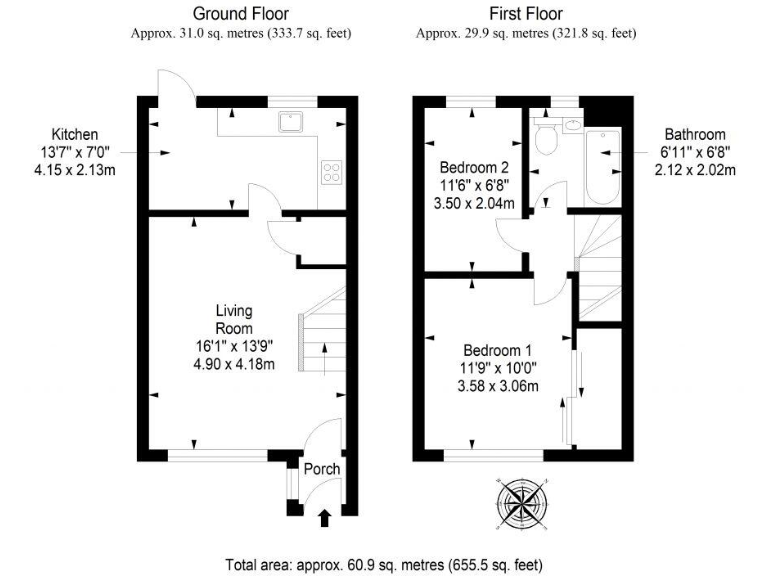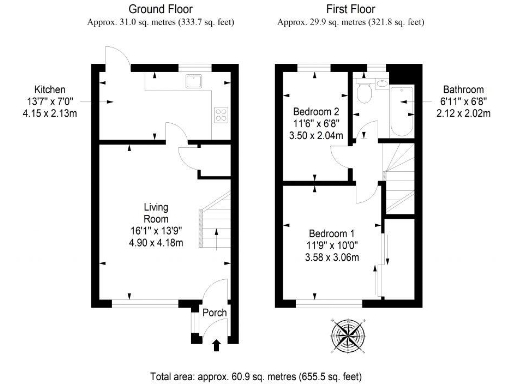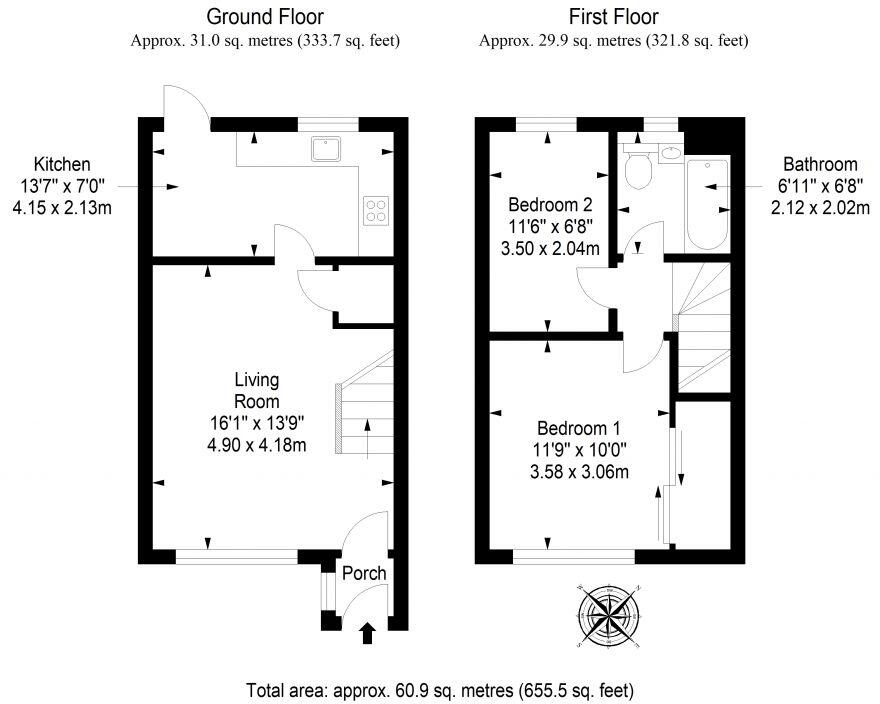Summary - 39, MEADOWBANK ROAD, KIRKNEWTON EH27 8BH
Southeast‑facing living room with under‑stair storage and laminate flooring|Two double bedrooms; main bedroom has built‑in wardrobe|Attractive fitted kitchen; appliances included in sale|Private lawned garden backing onto woodland, outdoor seating space|Off‑street driveway parking for one vehicle|Approximately 657 sq ft; modest internal space for families|Single family bathroom; compact for multi‑occupant living|Wider area shows higher deprivation; consider local service impact
Set at the end of a quiet cul‑de‑sac in Kirknewton, this modern two‑storey semi delivers efficient, well‑presented living across two double bedrooms. The southeast‑facing living room and under‑stair storage make good use of the footprint, while the fitted kitchen and included appliances reduce immediate moving costs. Outside, a private lawned garden backed by woodland and an off‑street driveway add usable outdoor space and parking in a compact plot.
This home suits first‑time buyers, commuting professionals and small families seeking a low‑maintenance starter home within easy reach of transport links to the capital. Practical comforts include gas central heating, double glazing, fast broadband and included floor and window coverings. The main bedroom has a built‑in wardrobe and the second bedroom offers flexible use as a nursery, guest room or home office.
Buyers should note the property’s modest overall size (about 657 sq ft) and a single family bathroom, which may feel tight for larger households. The wider area is classified as having higher deprivation, which may influence local services and resale considerations. The summerhouse is not included in the sale and would require separate negotiation.
Overall this is a tidy, modern starter home with sensible running costs and good commuter credentials. It offers straightforward potential for cosmetic updates or minor reconfiguration for buyers wanting to add personal style without extensive renovation.
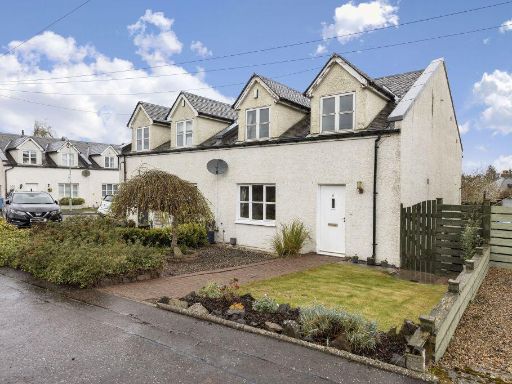 3 bedroom semi-detached house for sale in 6 Kirknewton Court, Kirknewton, EH27 8BT, EH27 — £265,000 • 3 bed • 1 bath • 950 ft²
3 bedroom semi-detached house for sale in 6 Kirknewton Court, Kirknewton, EH27 8BT, EH27 — £265,000 • 3 bed • 1 bath • 950 ft²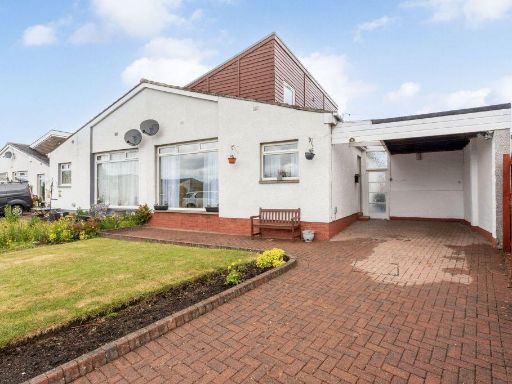 2 bedroom semi-detached house for sale in 10 Dundas Place, Kirkliston, West Lothian, EH29 9BJ, EH29 — £240,000 • 2 bed • 1 bath • 1076 ft²
2 bedroom semi-detached house for sale in 10 Dundas Place, Kirkliston, West Lothian, EH29 9BJ, EH29 — £240,000 • 2 bed • 1 bath • 1076 ft²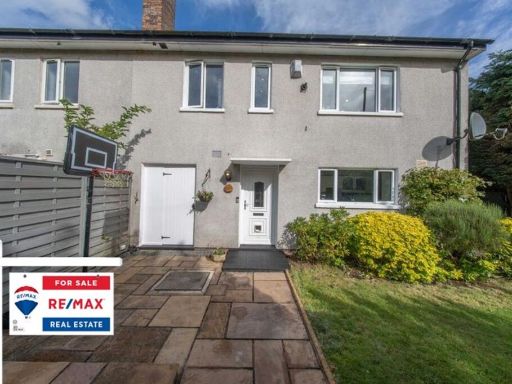 3 bedroom end of terrace house for sale in Roosevelt Road, Kirknewton, EH27 8AD, EH27 — £295,000 • 3 bed • 1 bath • 1206 ft²
3 bedroom end of terrace house for sale in Roosevelt Road, Kirknewton, EH27 8AD, EH27 — £295,000 • 3 bed • 1 bath • 1206 ft²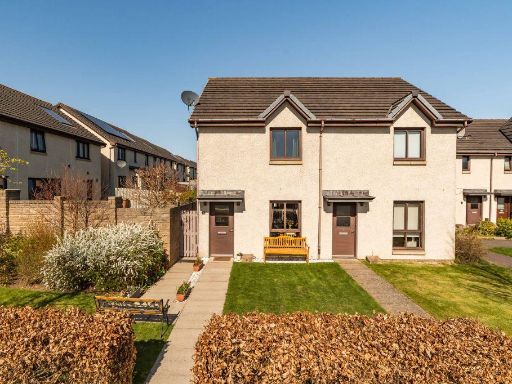 2 bedroom semi-detached villa for sale in 8 Eilston Road, Kirkliston, EH29 9FJ, EH29 — £220,000 • 2 bed • 1 bath • 723 ft²
2 bedroom semi-detached villa for sale in 8 Eilston Road, Kirkliston, EH29 9FJ, EH29 — £220,000 • 2 bed • 1 bath • 723 ft²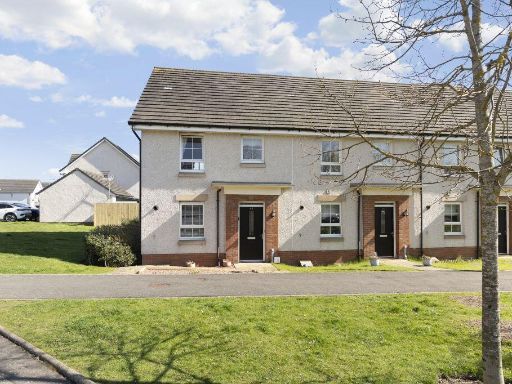 3 bedroom end of terrace house for sale in 40 Kirklands Park Street, Kirkliston, EH29 9EY, EH29 — £260,000 • 3 bed • 2 bath • 657 ft²
3 bedroom end of terrace house for sale in 40 Kirklands Park Street, Kirkliston, EH29 9EY, EH29 — £260,000 • 3 bed • 2 bath • 657 ft²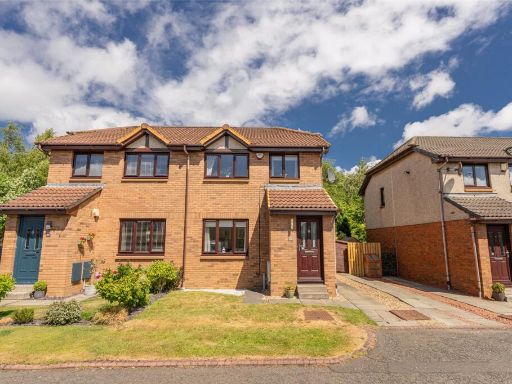 3 bedroom semi-detached house for sale in 14 Kirklands Park Grove, Kirkliston, EH29 — £270,000 • 3 bed • 1 bath • 829 ft²
3 bedroom semi-detached house for sale in 14 Kirklands Park Grove, Kirkliston, EH29 — £270,000 • 3 bed • 1 bath • 829 ft²