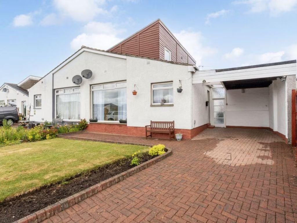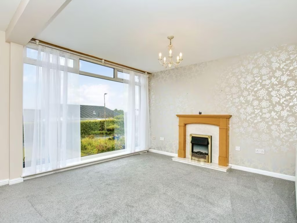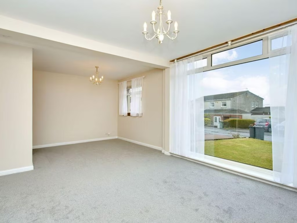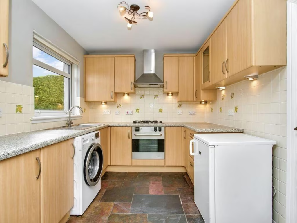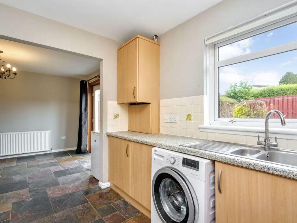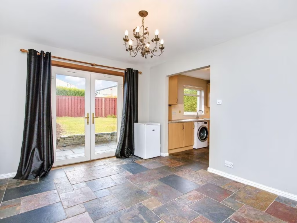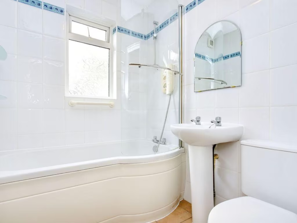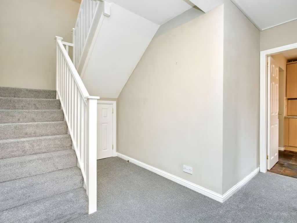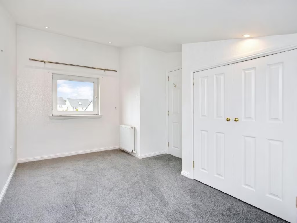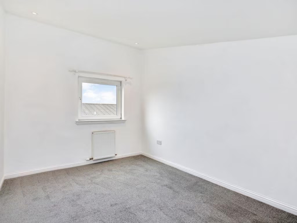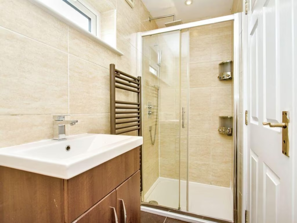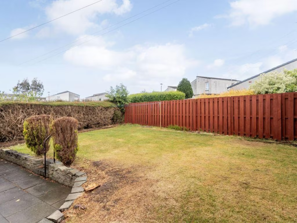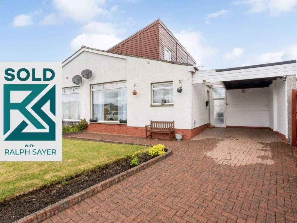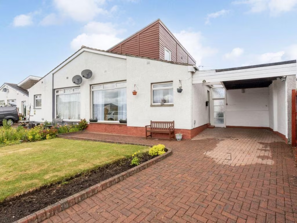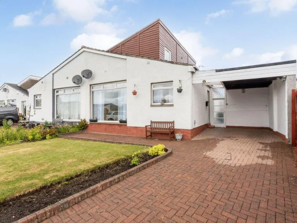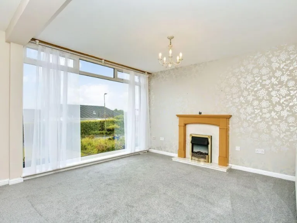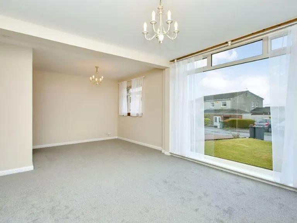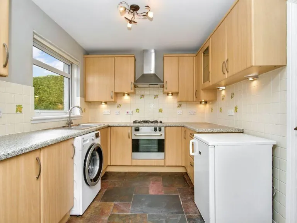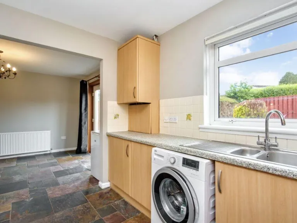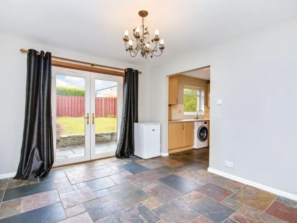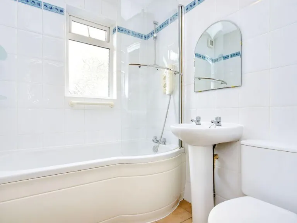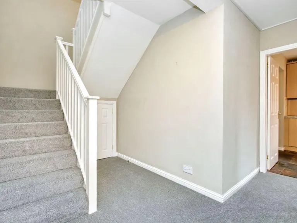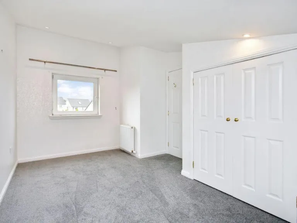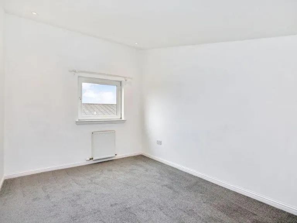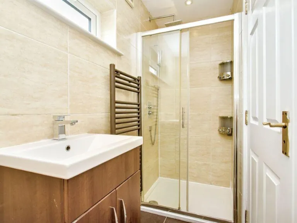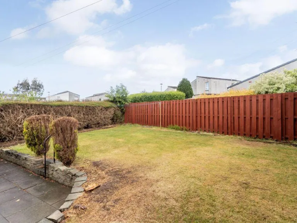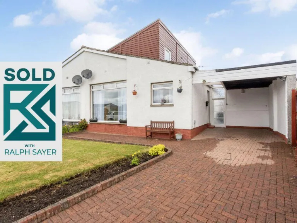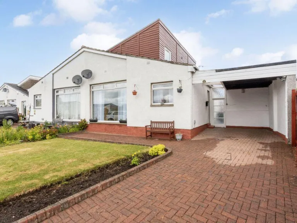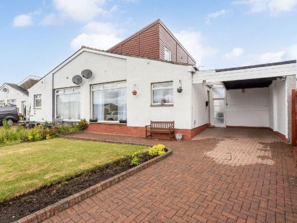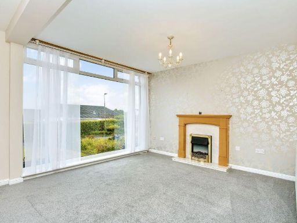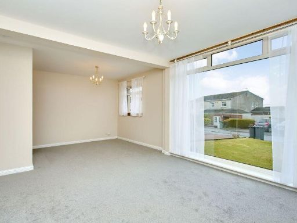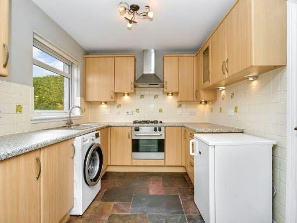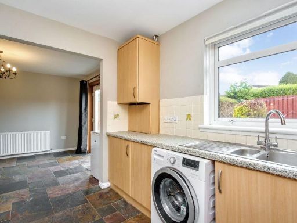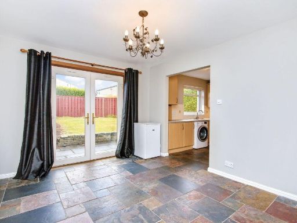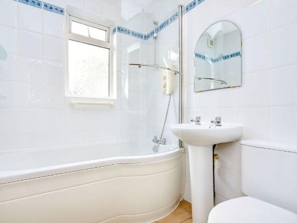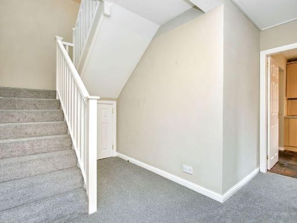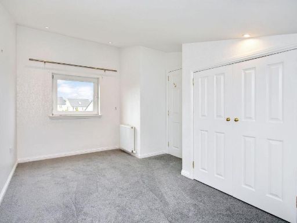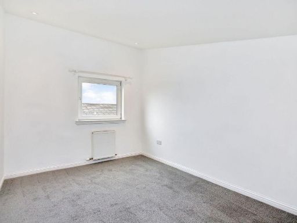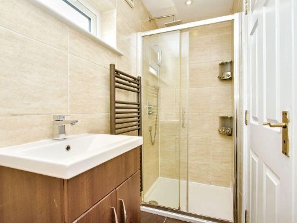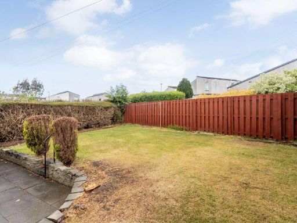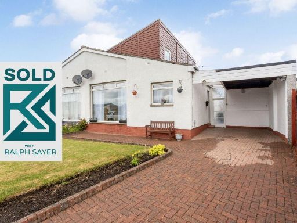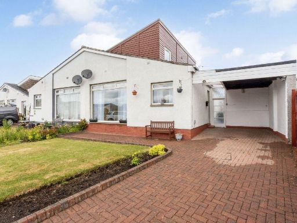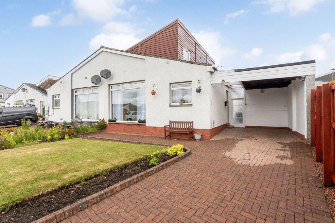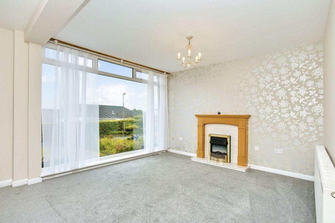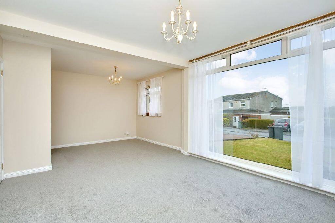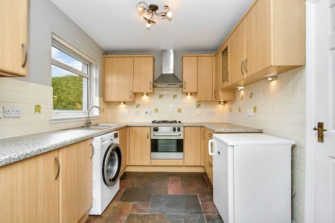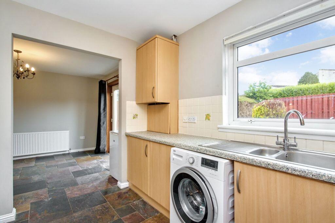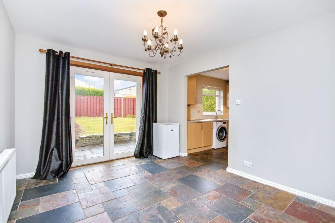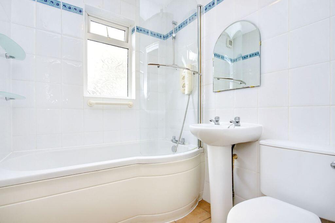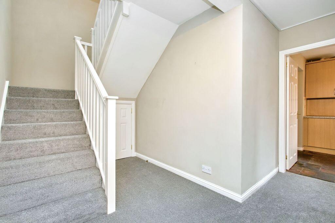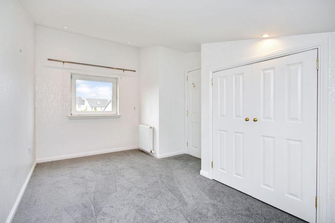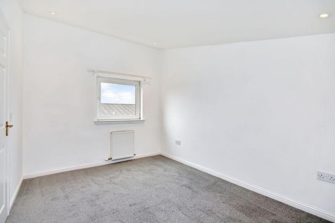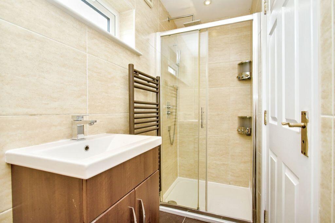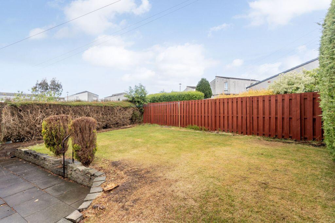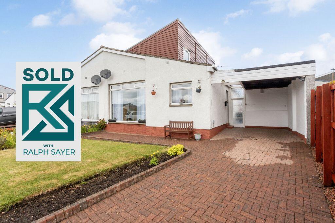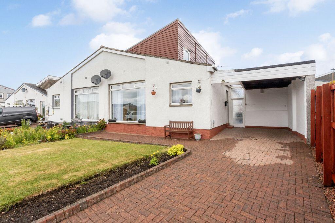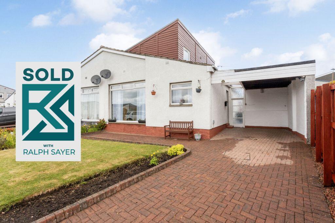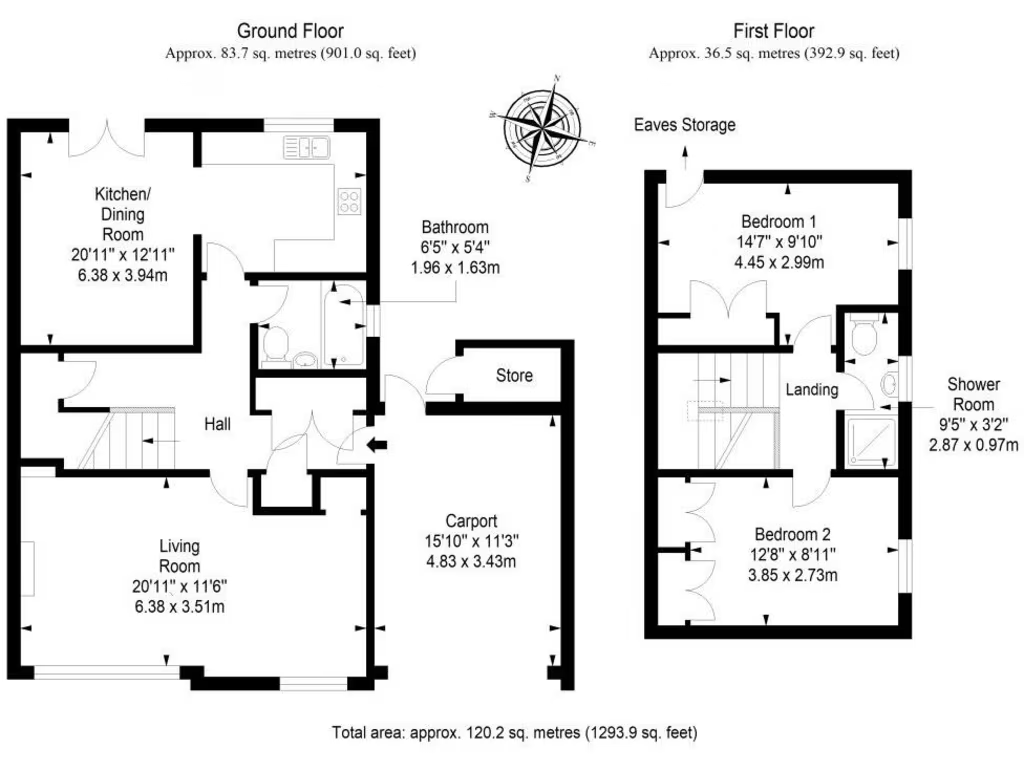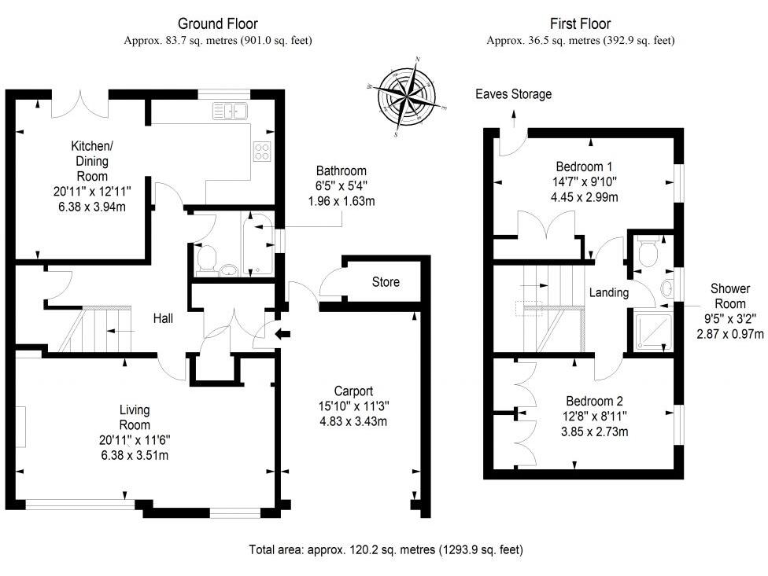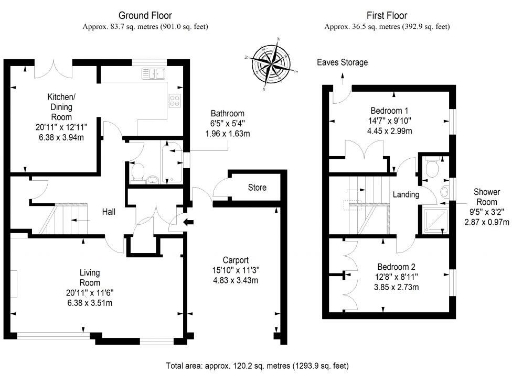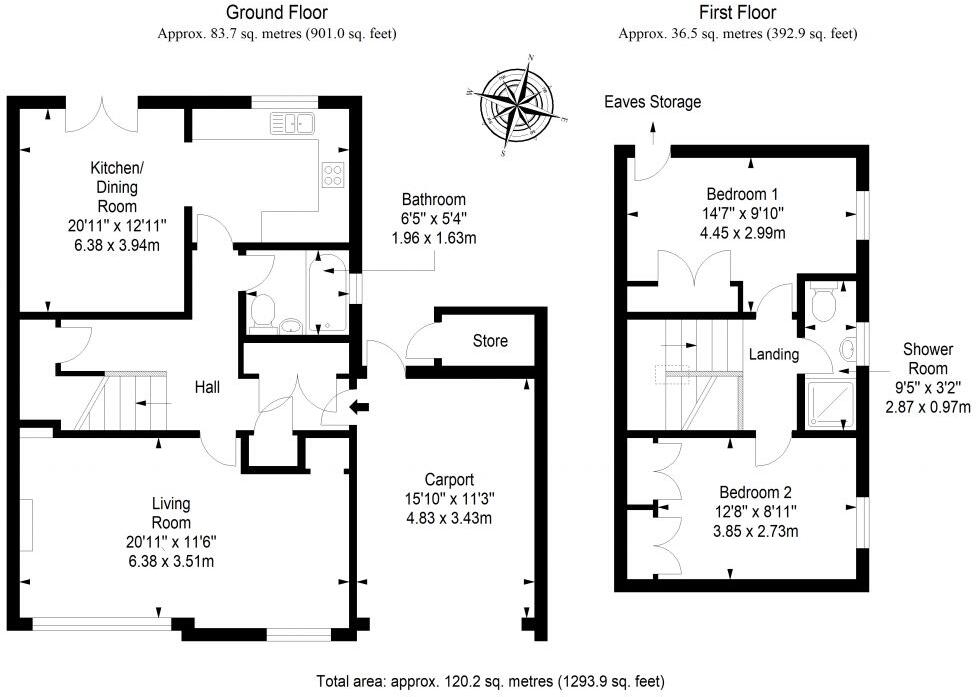Summary - 10, DUNDAS PLACE, KIRKLISTON EH29 9BJ
2 bed 1 bath Semi-Detached
Newly renovated two-bedroom semi with garden, parking and strong connectivity.
South-facing living room with oversized full-height window and fireplace
Two double bedrooms with built-in wardrobes and good storage
Two 3‑piece bathroom/shower rooms — useful for families
Newly renovated throughout; move-in condition with included appliances
Private monoblock driveway, carport and off-street parking for multiple cars
Enclosed, landscaped front and rear gardens — child- and pet-friendly
Fast broadband and excellent mobile signal; gas central heating, double glazing
Located in a very deprived area — may affect local services and resale
Light, spacious and newly renovated, this two-bedroom semi-detached house sits in Kirkliston with a village feel and quick access to Edinburgh. The south-facing living room is bright thanks to an oversized full-height window and a handsome focal fireplace — a comfortable family hub. The kitchen/dining room is well appointed and ready for everyday use.
Accommodation includes two double bedrooms with built-in wardrobes and two separate 3‑piece bathroom/shower rooms, useful for morning routines. Practical storage and generous room proportions throughout (approx. 1,076 sq ft) make the layout flexible for family needs. Gas central heating, double glazing, and included white goods add to the move-in convenience.
Outside, carefully landscaped front and rear gardens are enclosed and child-friendly, with a monoblock driveway, carport and private parking for multiple cars. Connectivity is strong — fast broadband and excellent mobile signal — supporting home working and family life.
Buyers should note the property sits in an area recorded as very deprived, which may influence local services and longer-term resale dynamics. The home is freehold and presented in move-in condition, offering a straightforward purchase for families seeking a village setting on Edinburgh’s edge.
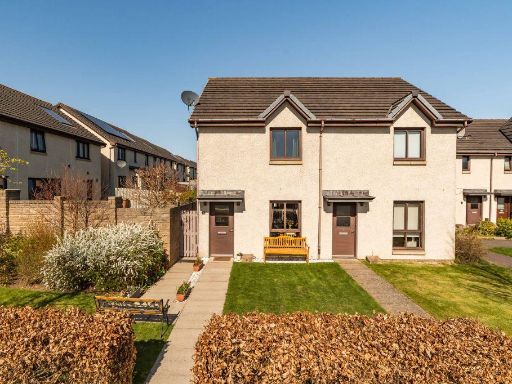 2 bedroom semi-detached villa for sale in 8 Eilston Road, Kirkliston, EH29 9FJ, EH29 — £220,000 • 2 bed • 1 bath • 723 ft²
2 bedroom semi-detached villa for sale in 8 Eilston Road, Kirkliston, EH29 9FJ, EH29 — £220,000 • 2 bed • 1 bath • 723 ft²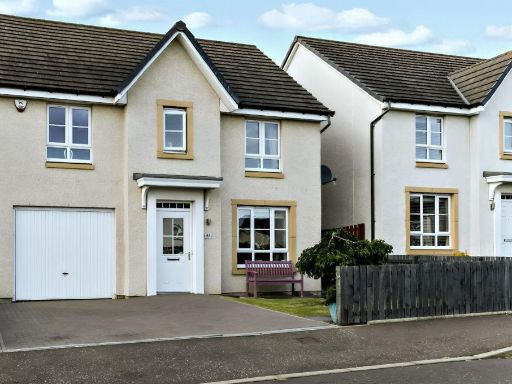 4 bedroom detached house for sale in 47 Todshaugh Gardens, Kirkliston, EH29 9GE, EH29 — £375,000 • 4 bed • 2 bath • 1302 ft²
4 bedroom detached house for sale in 47 Todshaugh Gardens, Kirkliston, EH29 9GE, EH29 — £375,000 • 4 bed • 2 bath • 1302 ft²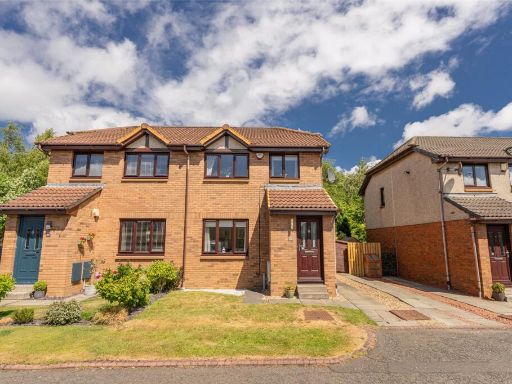 3 bedroom semi-detached house for sale in 14 Kirklands Park Grove, Kirkliston, EH29 — £270,000 • 3 bed • 1 bath • 829 ft²
3 bedroom semi-detached house for sale in 14 Kirklands Park Grove, Kirkliston, EH29 — £270,000 • 3 bed • 1 bath • 829 ft²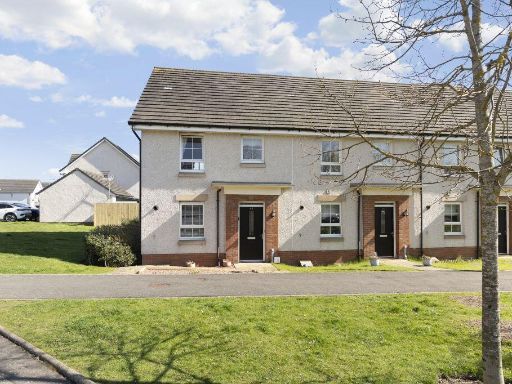 3 bedroom end of terrace house for sale in 40 Kirklands Park Street, Kirkliston, EH29 9EY, EH29 — £260,000 • 3 bed • 2 bath • 657 ft²
3 bedroom end of terrace house for sale in 40 Kirklands Park Street, Kirkliston, EH29 9EY, EH29 — £260,000 • 3 bed • 2 bath • 657 ft²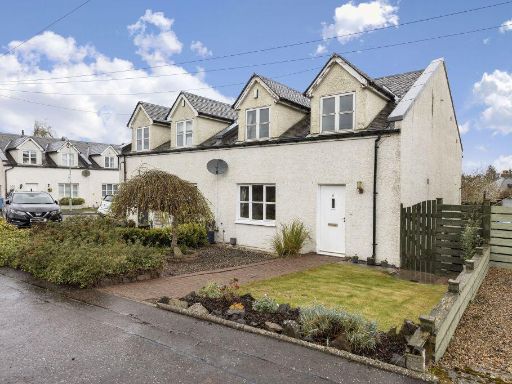 3 bedroom semi-detached house for sale in 6 Kirknewton Court, Kirknewton, EH27 8BT, EH27 — £265,000 • 3 bed • 1 bath • 950 ft²
3 bedroom semi-detached house for sale in 6 Kirknewton Court, Kirknewton, EH27 8BT, EH27 — £265,000 • 3 bed • 1 bath • 950 ft²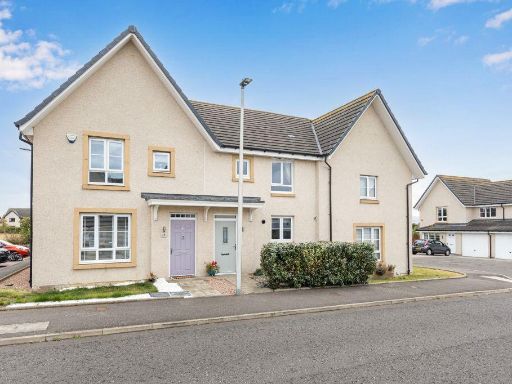 3 bedroom terraced house for sale in 16 Todshaugh Gardens, Kirkliston, EH29 9GE, EH29 — £250,000 • 3 bed • 1 bath • 656 ft²
3 bedroom terraced house for sale in 16 Todshaugh Gardens, Kirkliston, EH29 9GE, EH29 — £250,000 • 3 bed • 1 bath • 656 ft²