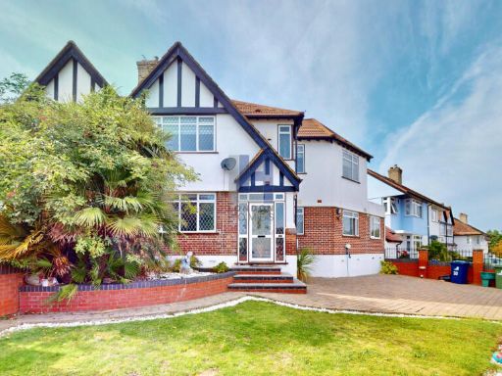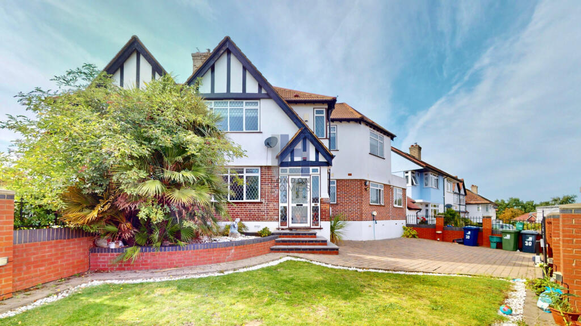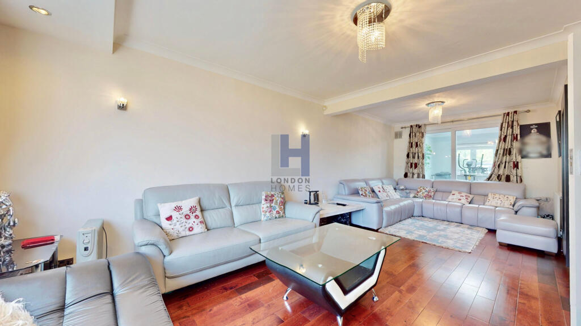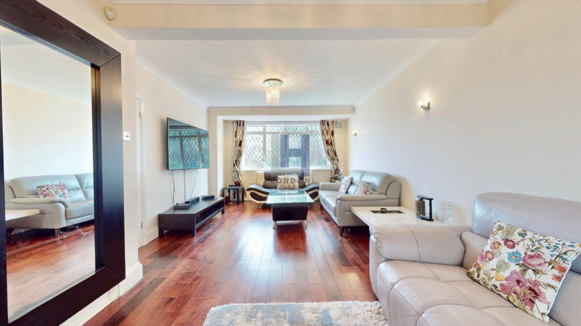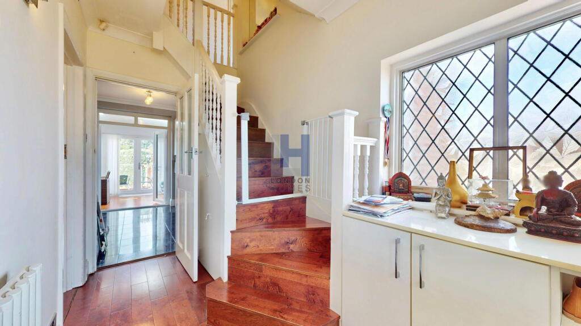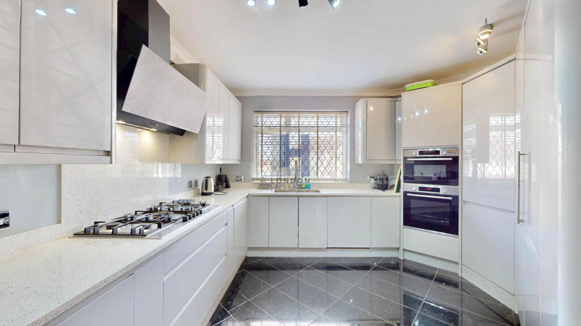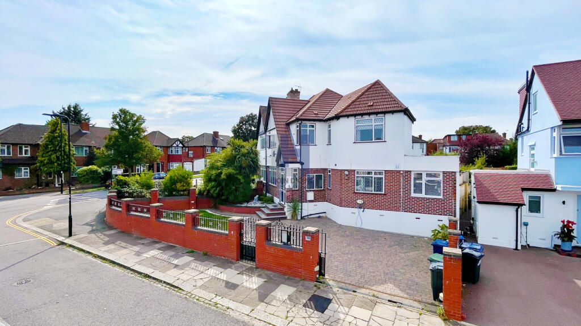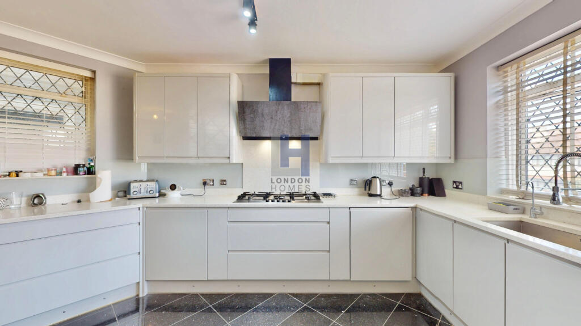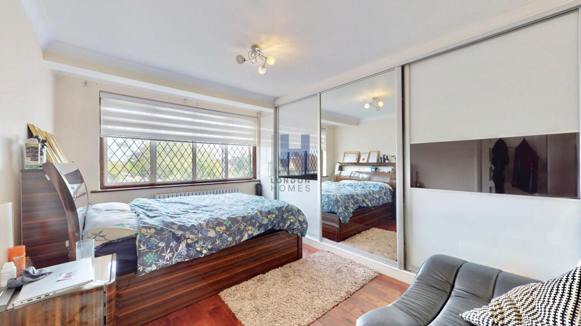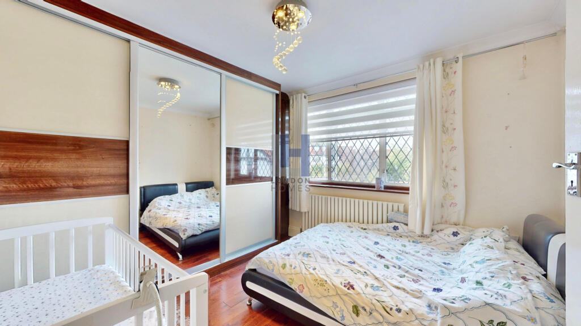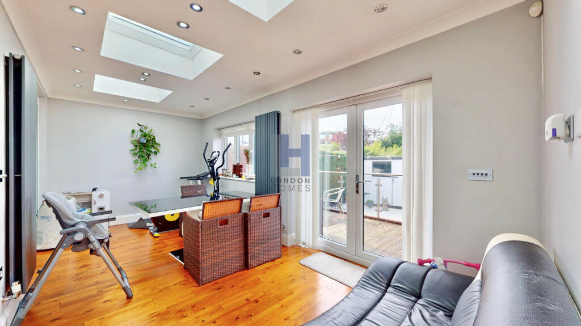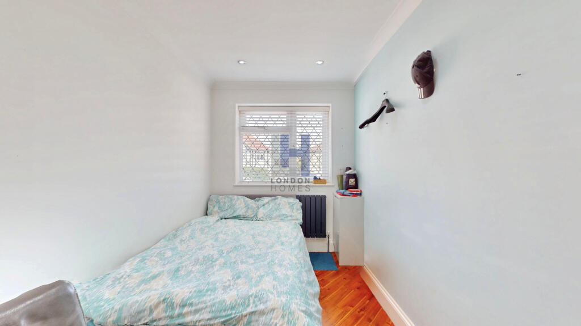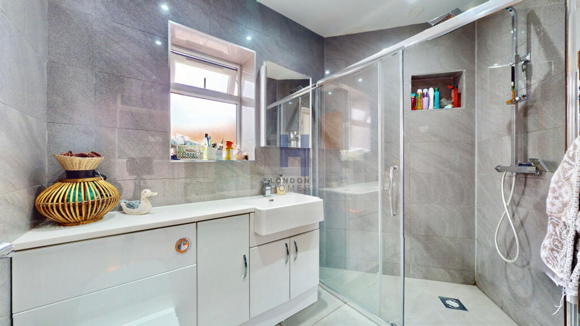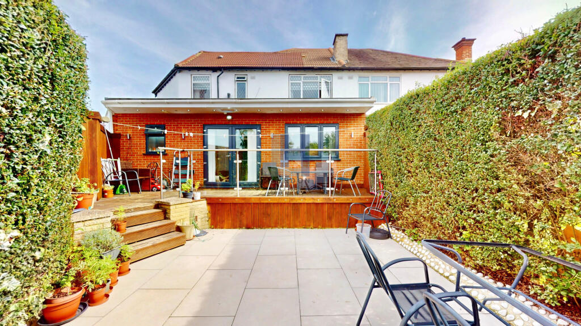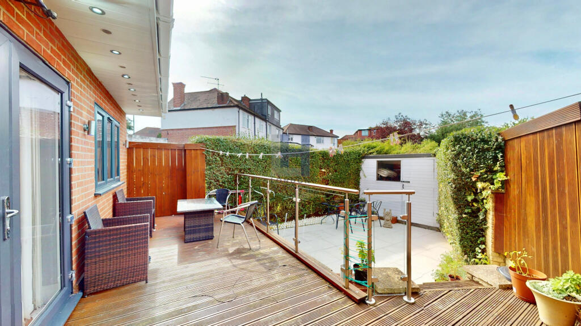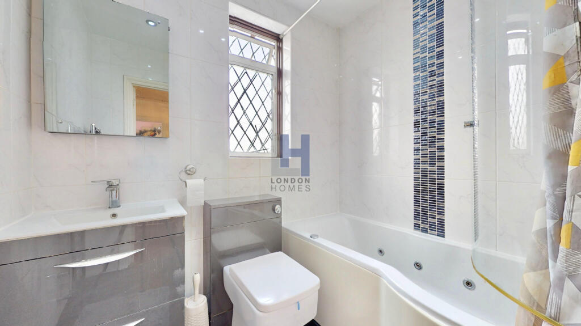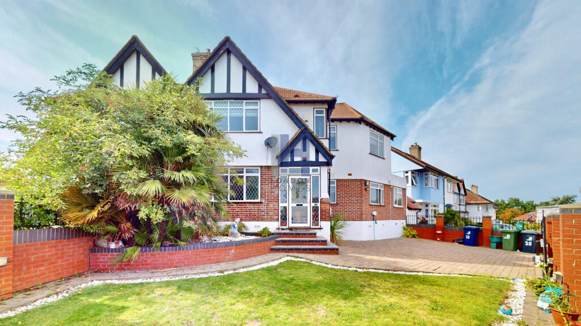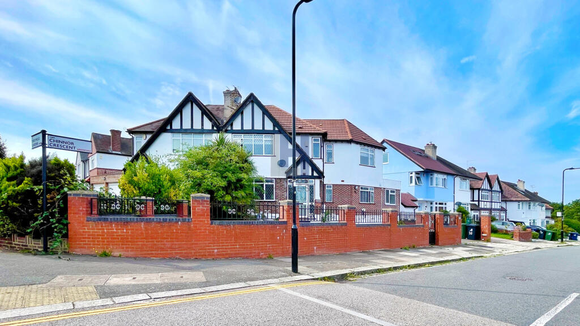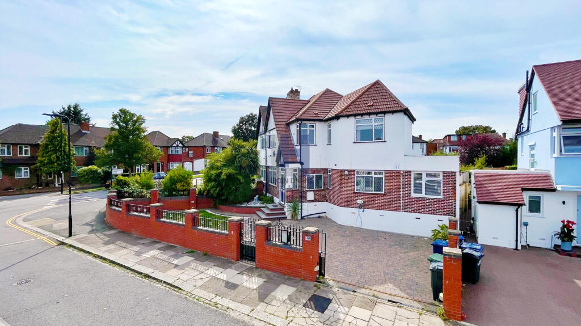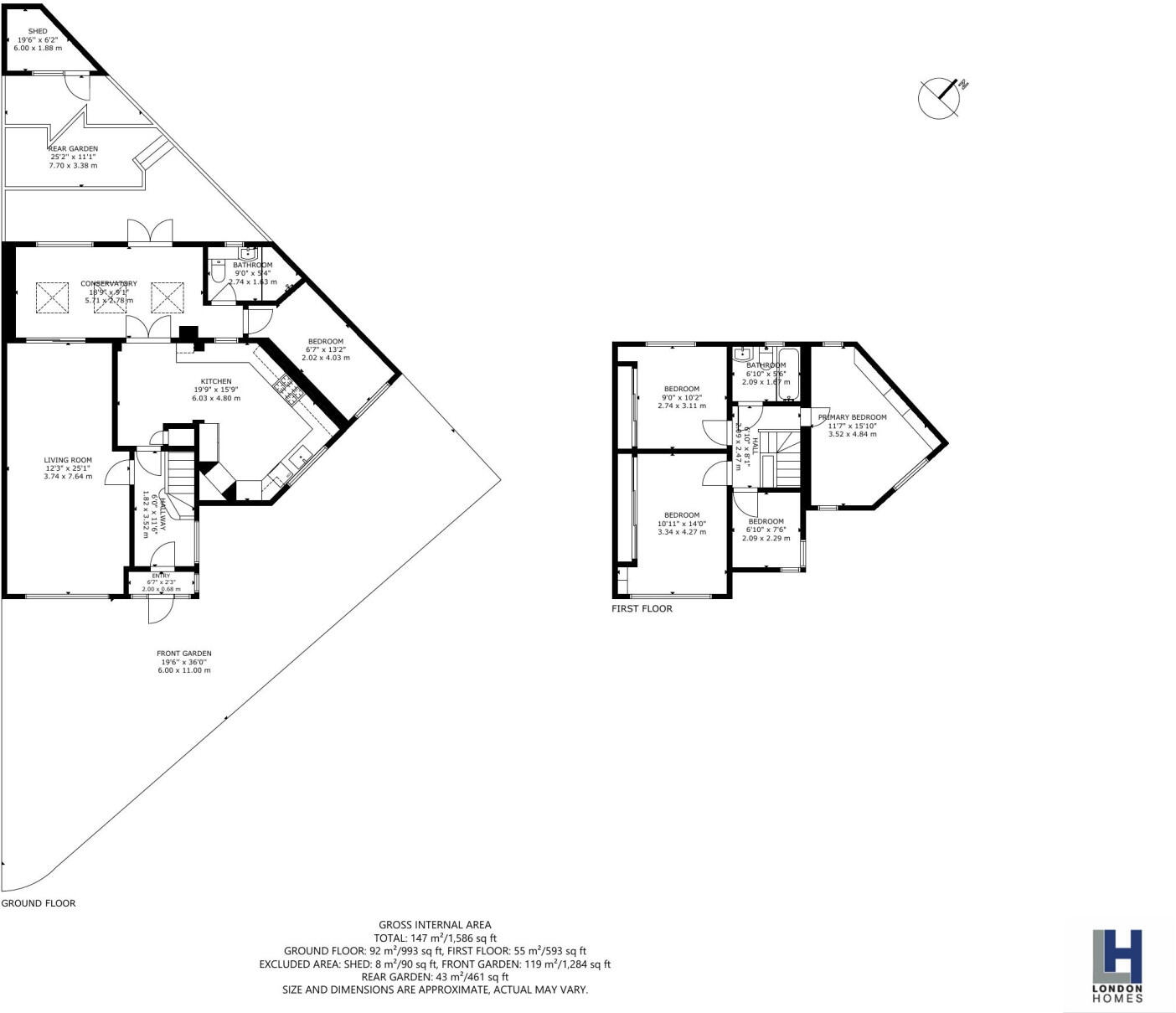Summary - 30 FERRYMEAD GARDENS GREENFORD UB6 9NF
5 bed 2 bath Semi-Detached
Well‑located family home with parking, garden and strong nearby schools.
Five bedrooms including ground-floor double with contemporary shower room
Bright living room, modern separate kitchen and dining room
Private driveway parking for two to three cars
Low-maintenance rear garden on a decent plot
Double glazing installed after 2002; wood flooring and recessed lighting
Built 1930s solid brick construction; likely no wall insulation
Heating via electric storage heaters — may increase running costs
About 1,584 sq ft; freehold; no flood risk; low local crime
This spacious five-bedroom semi-detached house on Ferrymead Gardens is arranged over multiple levels and offers practical family living close to Greenford transport links. The ground floor includes a bright living room, modern separate kitchen, dining room and a convenient double bedroom with a contemporary shower room — useful for multi-generational living or guests. Upstairs there are three doubles, one single and a family bathroom. The property totals about 1,584 sq ft and sits on a decent plot with a low‑maintenance rear garden.
Parking and location are strong selling points: a private driveway provides off-street parking for two to three cars, and Greenford (Central line) is around 0.9 miles away. The area is well served by buses and several highly regarded schools are nearby, including two secondary schools rated Outstanding. The neighbourhood records low crime and benefits from fast broadband and excellent mobile signal.
The house blends period Tudor‑Revival character externally with modern interior touches such as a fitted kitchen, double glazing (post‑2002) and wood flooring in the living room. It is freehold and was constructed in the 1930s, so it offers scope for sympathetic updating where desired.
Notable practical points: heating is by electric storage heaters and the property’s original solid brick walls are assumed to lack cavity insulation, which may lead to higher heating costs and future retrofit work if improved thermal performance is required. Overall the house is presented in good order but buyers should factor potential energy‑efficiency upgrades into budgets.
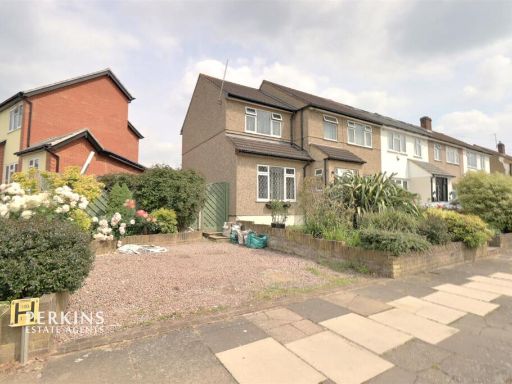 5 bedroom end of terrace house for sale in Greenford, UB6 — £730,000 • 5 bed • 2 bath
5 bedroom end of terrace house for sale in Greenford, UB6 — £730,000 • 5 bed • 2 bath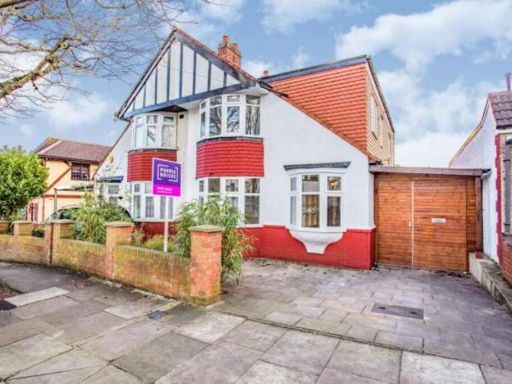 5 bedroom semi-detached house for sale in Farndale Crescent, Greenford, UB6 — £750,000 • 5 bed • 2 bath • 1410 ft²
5 bedroom semi-detached house for sale in Farndale Crescent, Greenford, UB6 — £750,000 • 5 bed • 2 bath • 1410 ft²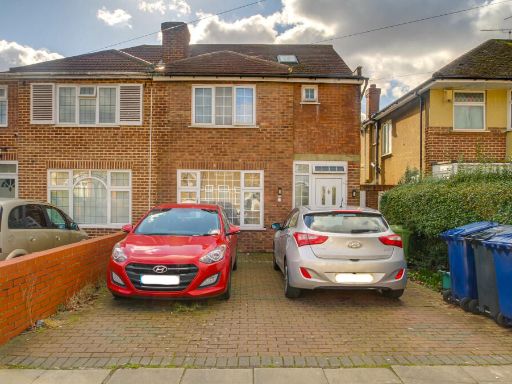 4 bedroom semi-detached house for sale in Daryngton Drive, Greenford, Middlesex, UB6 — £745,000 • 4 bed • 2 bath • 1629 ft²
4 bedroom semi-detached house for sale in Daryngton Drive, Greenford, Middlesex, UB6 — £745,000 • 4 bed • 2 bath • 1629 ft² 3 bedroom end of terrace house for sale in Greenford, UB6 — £525,000 • 3 bed • 1 bath • 725 ft²
3 bedroom end of terrace house for sale in Greenford, UB6 — £525,000 • 3 bed • 1 bath • 725 ft²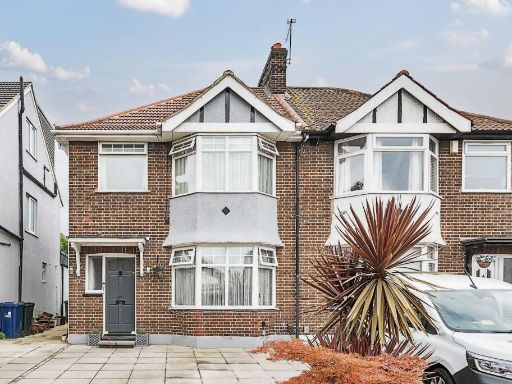 3 bedroom property for sale in Greenford Road, Greenford, UB6 — £595,000 • 3 bed • 1 bath • 982 ft²
3 bedroom property for sale in Greenford Road, Greenford, UB6 — £595,000 • 3 bed • 1 bath • 982 ft²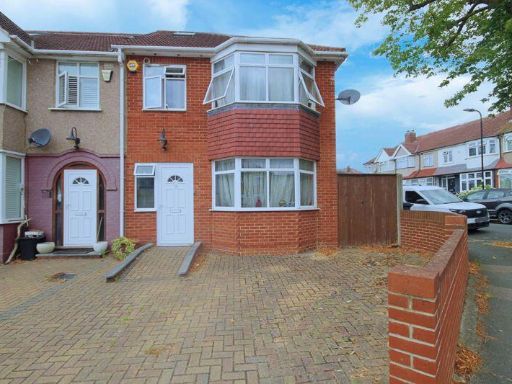 4 bedroom terraced house for sale in Ellesmere Road, Greenford, UB6 — £649,000 • 4 bed • 2 bath • 1221 ft²
4 bedroom terraced house for sale in Ellesmere Road, Greenford, UB6 — £649,000 • 4 bed • 2 bath • 1221 ft²



































