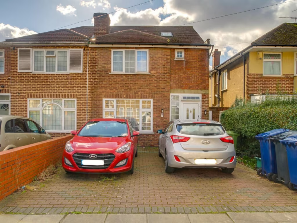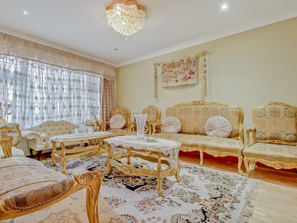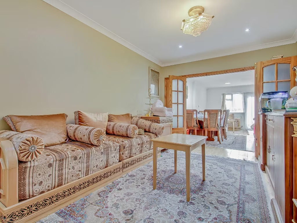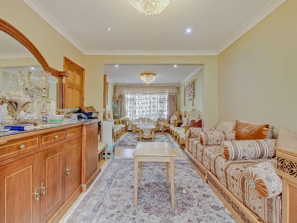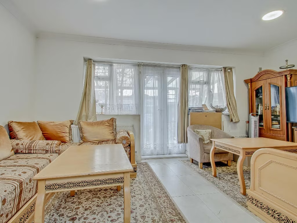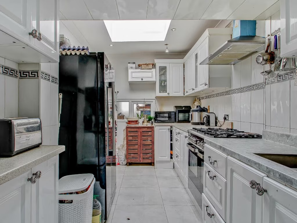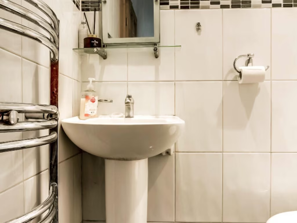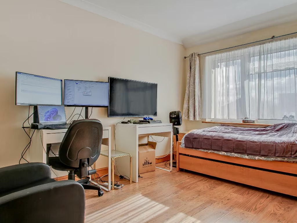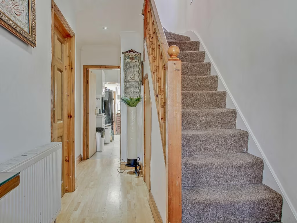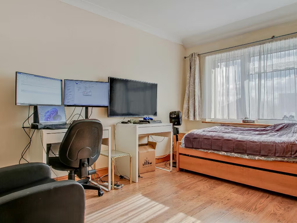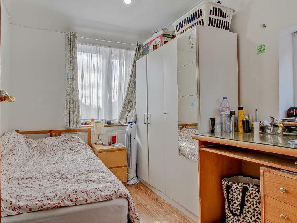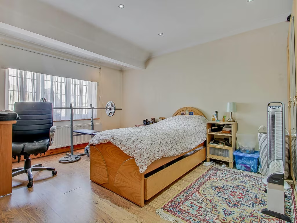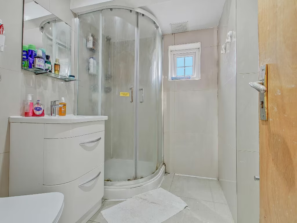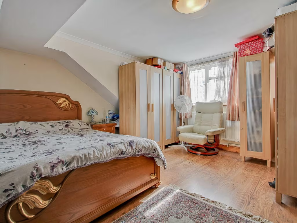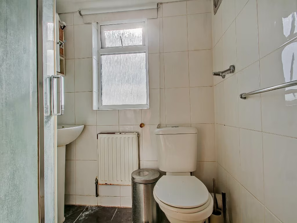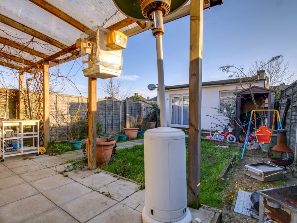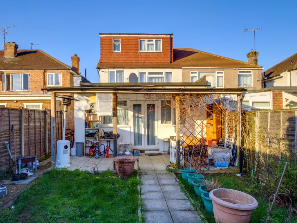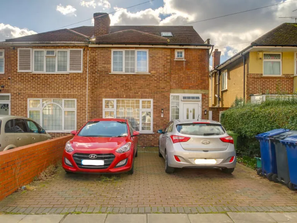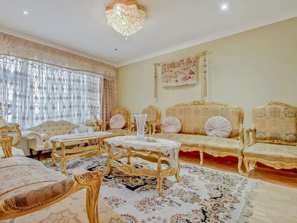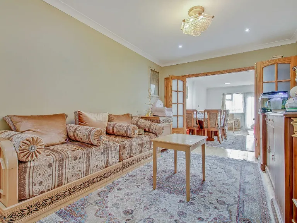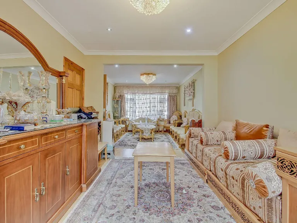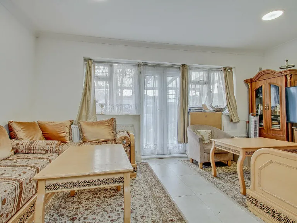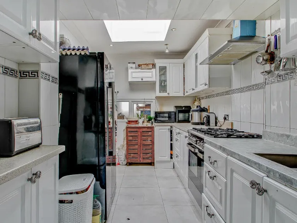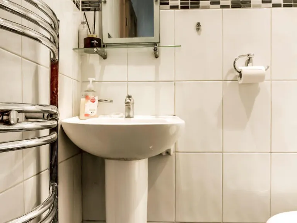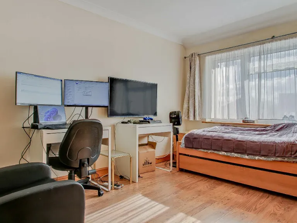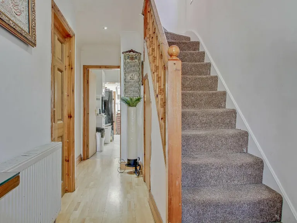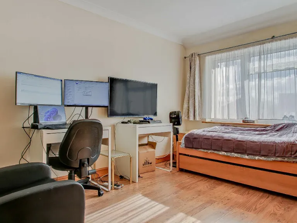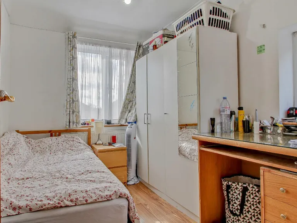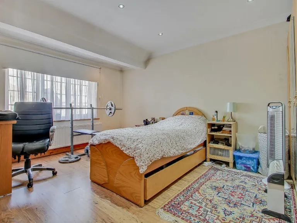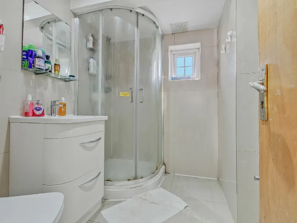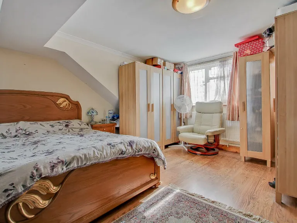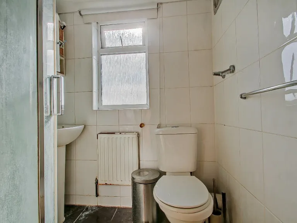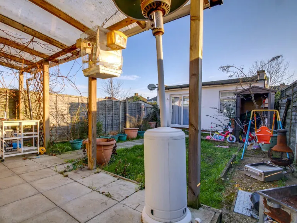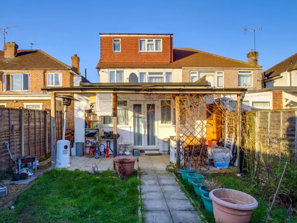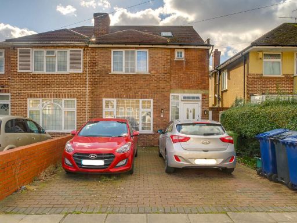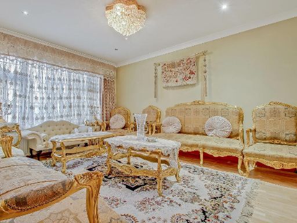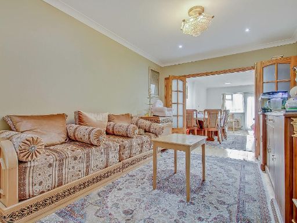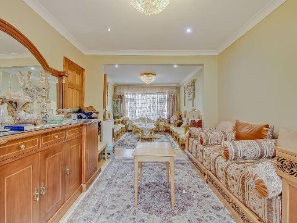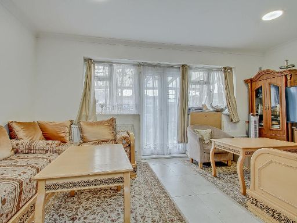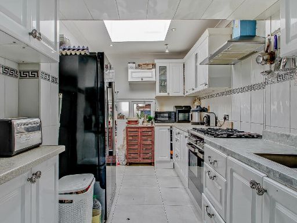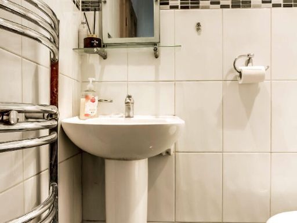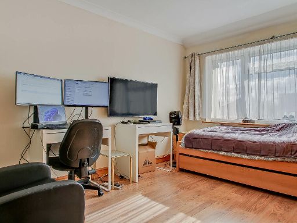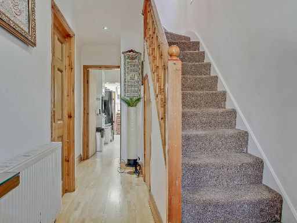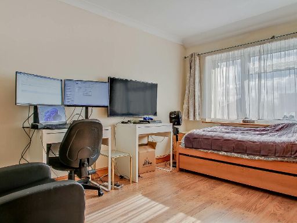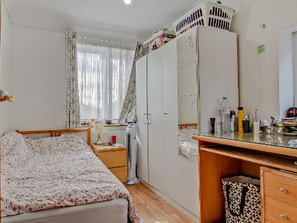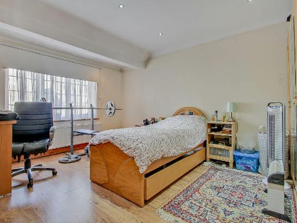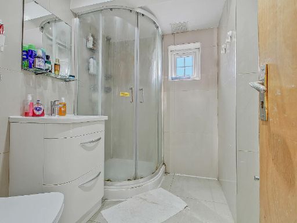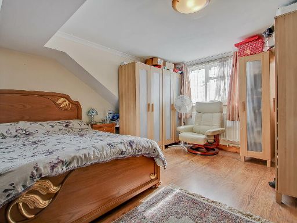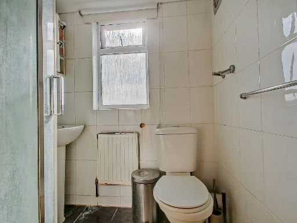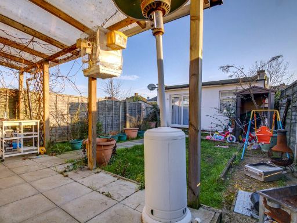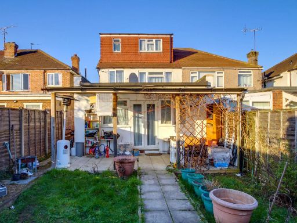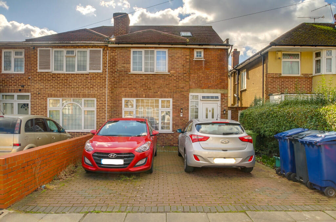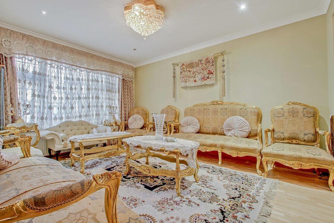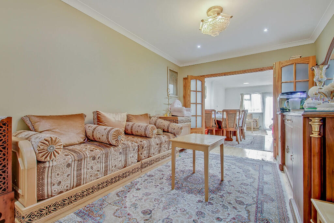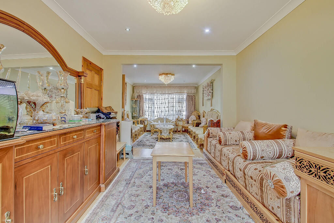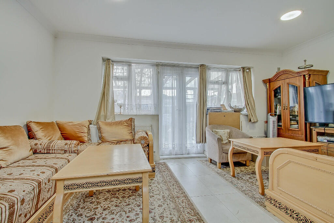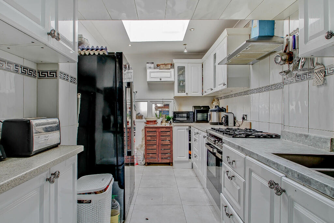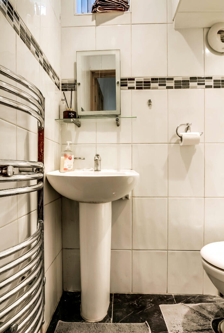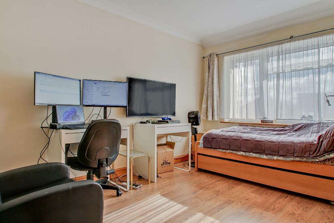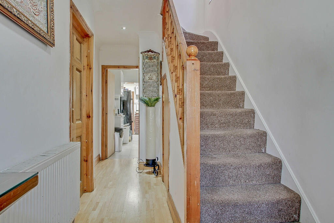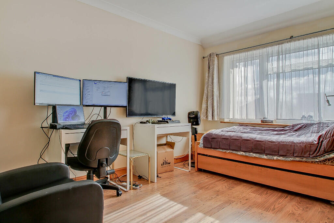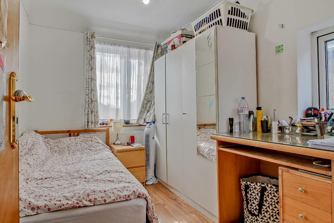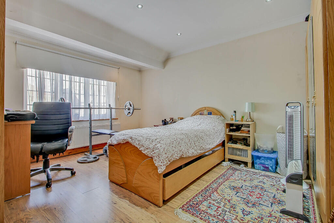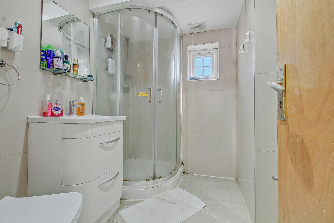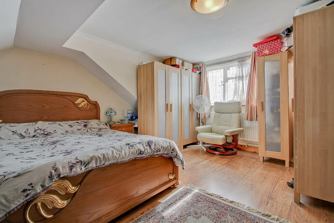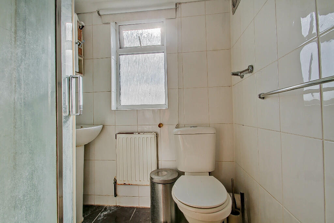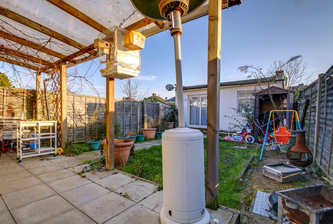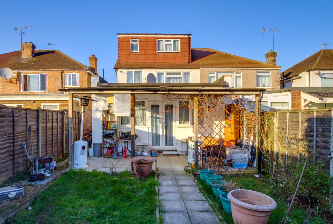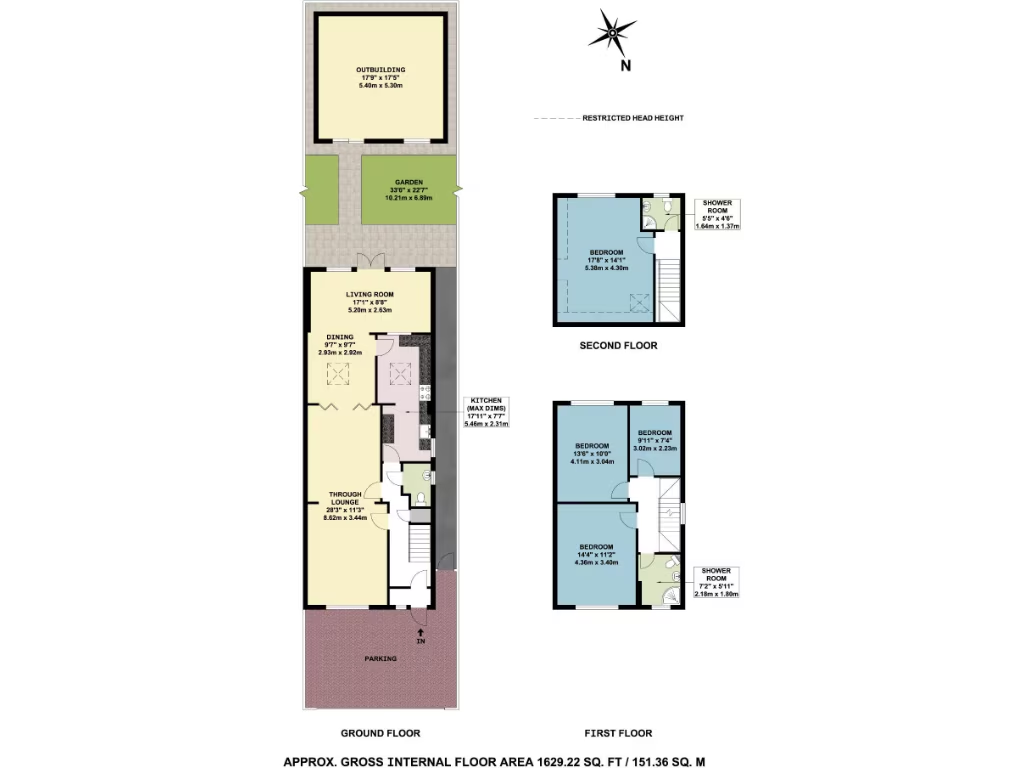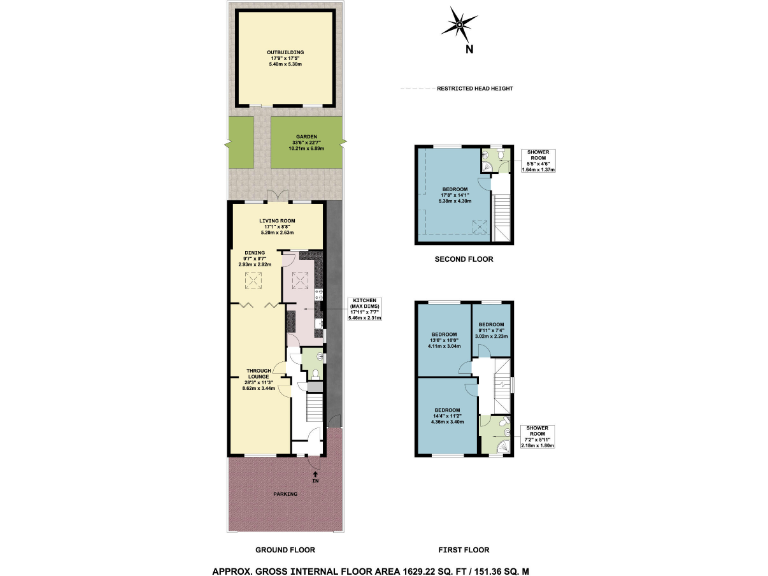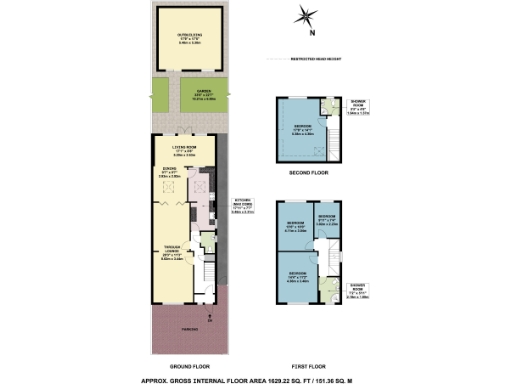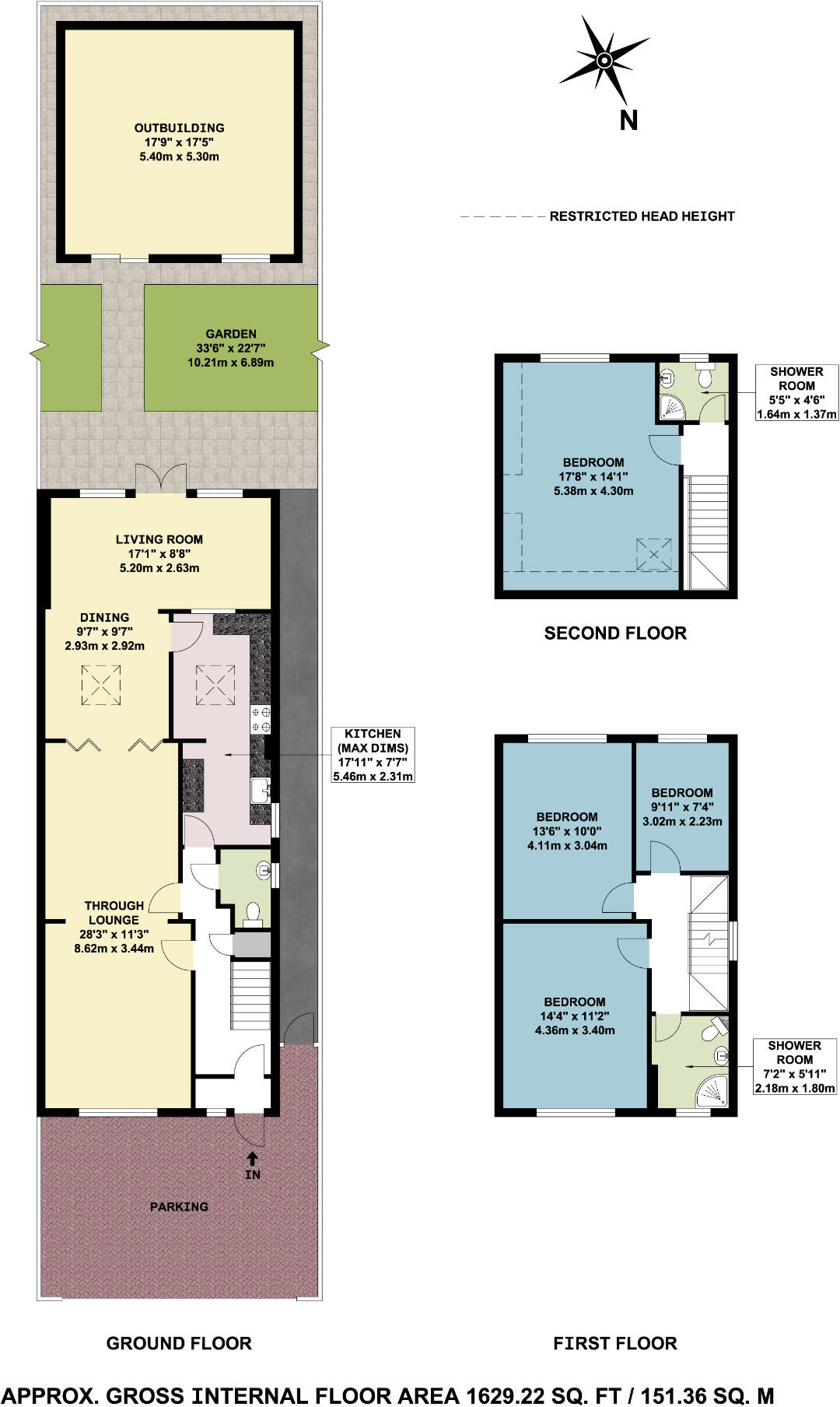Summary - 70 DARYNGTON DRIVE GREENFORD UB6 8BL
4 bed 2 bath Semi-Detached
Extended four-bedroom home near station and top-rated schools.
Loft conversion with en‑suite shower room adds private bedroom space
Through lounge plus 6m open-plan living/dining extension
Two shower rooms and separate ground-floor WC for family convenience
28 sqm outbuilding offers studio/workshop/storage potential
South-facing rear garden; decent plot with good daylight
Off‑street parking to the front for at least one vehicle
Cavity walls assumed uninsulated; may need thermal improvements
Local crime levels above average; consider security and insurance costs
This extended 1930s semi-detached house offers generous family living across roughly 1,629 sq ft, with a loft conversion and en‑suite that add flexible bedroom space. The through lounge opens to a 6m open-plan living/dining extension, and two ground-floor shower rooms plus a separate WC help busy households maintain a smooth routine. A south-facing rear garden and a substantial 28 sqm outbuilding increase usable outdoor and storage space.
Practical benefits include off-street parking, fast broadband and excellent mobile signal, and a location within walking distance of Greenford Central Line station and several highly rated schools, making school runs and commutes straightforward. The property blends period character in principal rooms with modern extended living areas, creating broad appeal for families seeking space close to amenities.
Notable factual points: the house was built in the 1930s with cavity walls assumed to have no added insulation, and the double glazing install dates are unknown—future buyers may wish to budget for insulation and window upgrades to improve energy efficiency. Local crime levels are higher than average; buyers should consider this when assessing security and insurance costs.
Overall, this is a well‑presented family home with immediate living appeal, scope to improve energy performance, and useful outbuilding space that could suit a home office, studio or workshop.
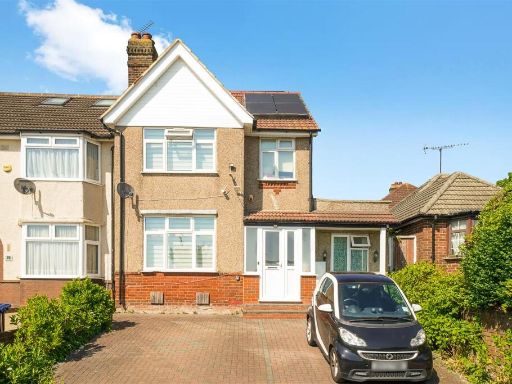 6 bedroom semi-detached house for sale in Northwood Gardens, Greenford, UB6 — £759,000 • 6 bed • 4 bath • 1761 ft²
6 bedroom semi-detached house for sale in Northwood Gardens, Greenford, UB6 — £759,000 • 6 bed • 4 bath • 1761 ft²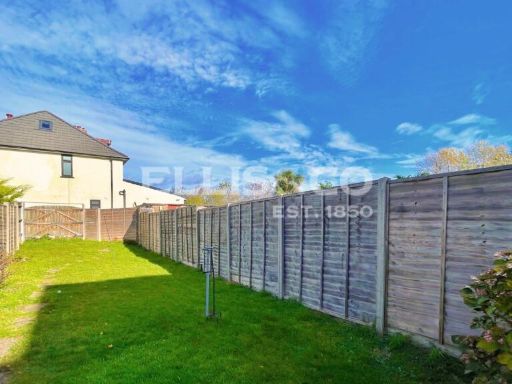 2 bedroom terraced house for sale in Berkeley Avenue, Greenford, UB6 — £475,000 • 2 bed • 2 bath • 877 ft²
2 bedroom terraced house for sale in Berkeley Avenue, Greenford, UB6 — £475,000 • 2 bed • 2 bath • 877 ft²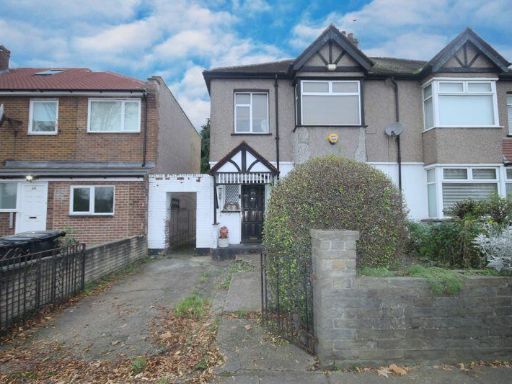 3 bedroom semi-detached house for sale in Greenford Road, Greenford, UB6 — £635,000 • 3 bed • 1 bath • 1055 ft²
3 bedroom semi-detached house for sale in Greenford Road, Greenford, UB6 — £635,000 • 3 bed • 1 bath • 1055 ft²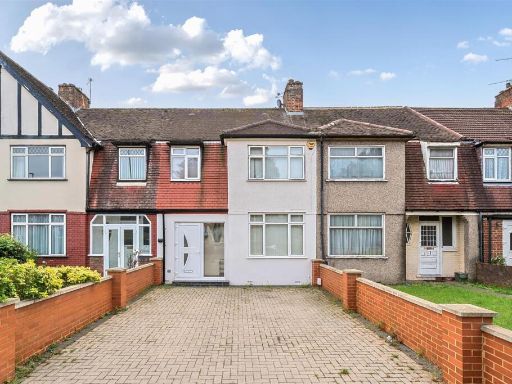 3 bedroom terraced house for sale in Ruislip Road, Greenford, UB6 9QF, UB6 — £600,000 • 3 bed • 2 bath • 1475 ft²
3 bedroom terraced house for sale in Ruislip Road, Greenford, UB6 9QF, UB6 — £600,000 • 3 bed • 2 bath • 1475 ft²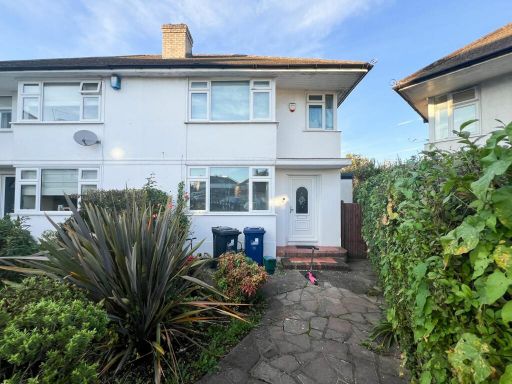 3 bedroom semi-detached house for sale in Henley Close, Greenford, UB6 — £560,000 • 3 bed • 2 bath • 926 ft²
3 bedroom semi-detached house for sale in Henley Close, Greenford, UB6 — £560,000 • 3 bed • 2 bath • 926 ft²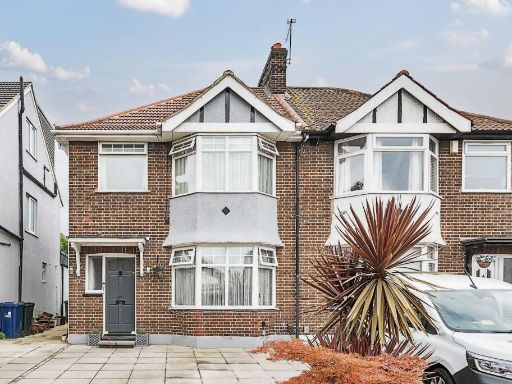 3 bedroom property for sale in Greenford Road, Greenford, UB6 — £580,000 • 3 bed • 1 bath • 982 ft²
3 bedroom property for sale in Greenford Road, Greenford, UB6 — £580,000 • 3 bed • 1 bath • 982 ft²