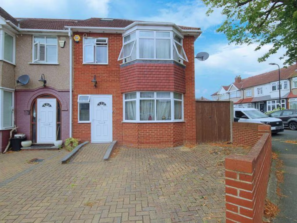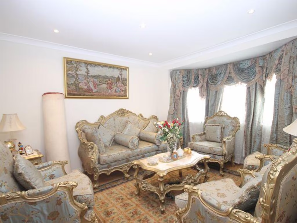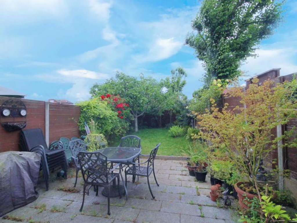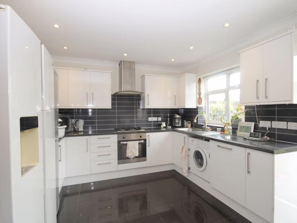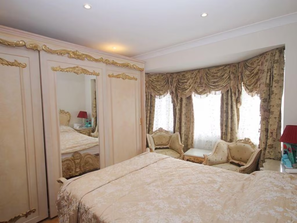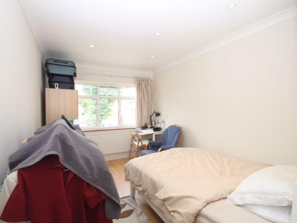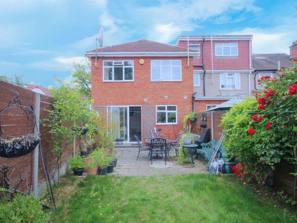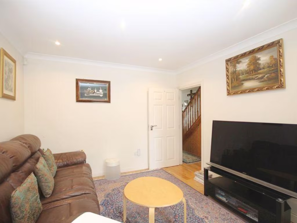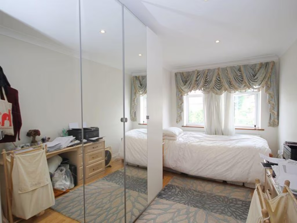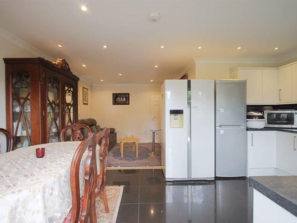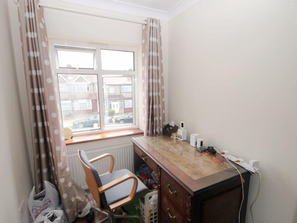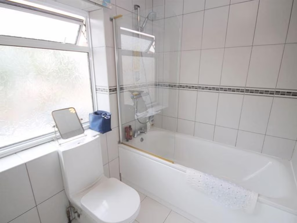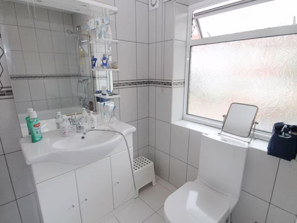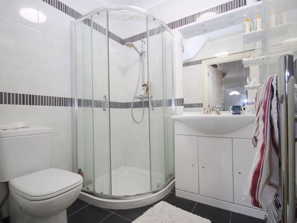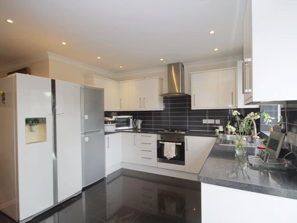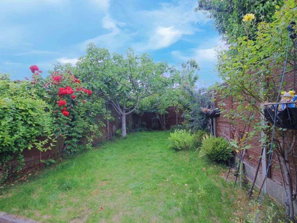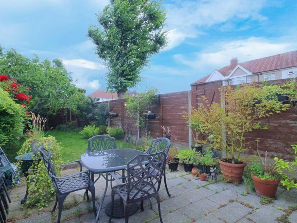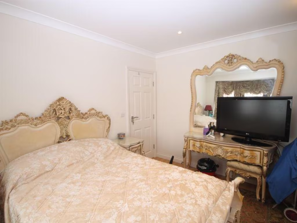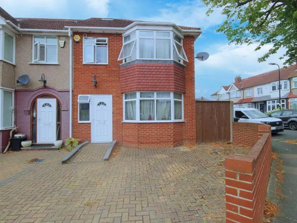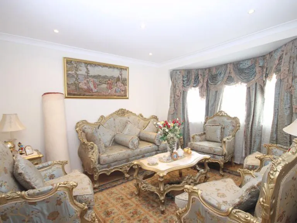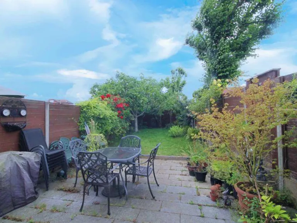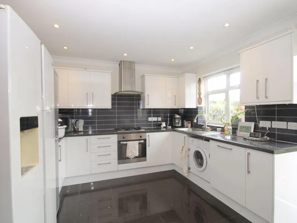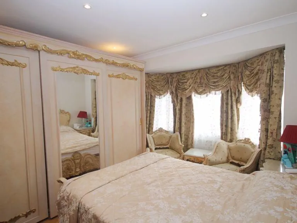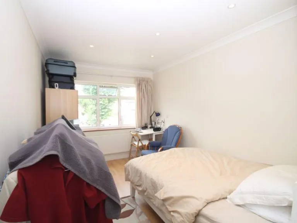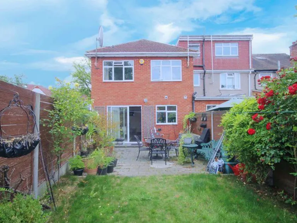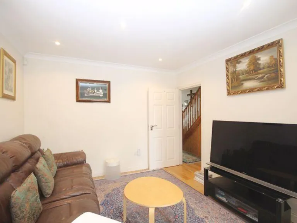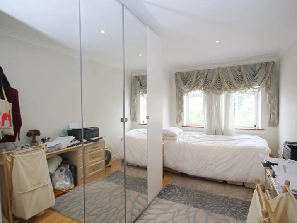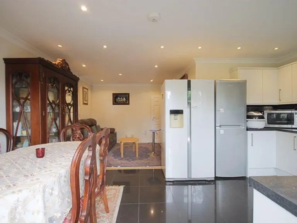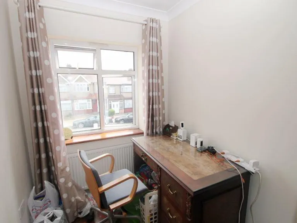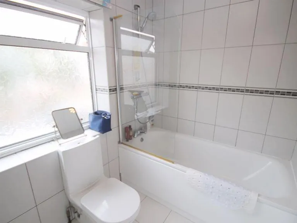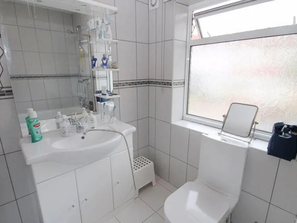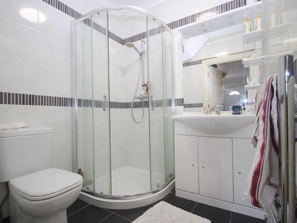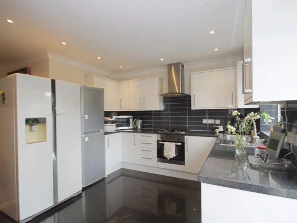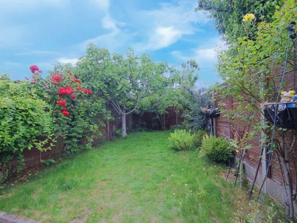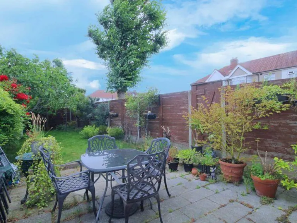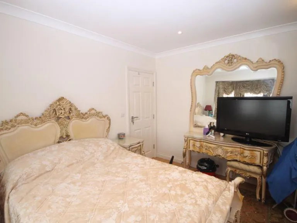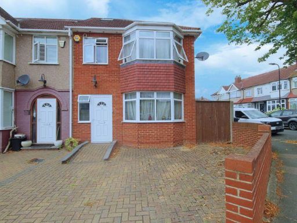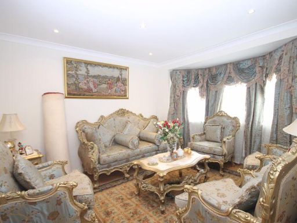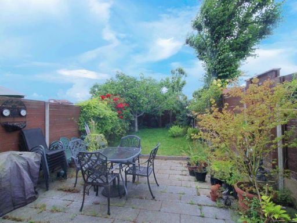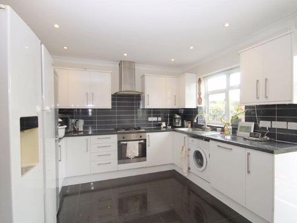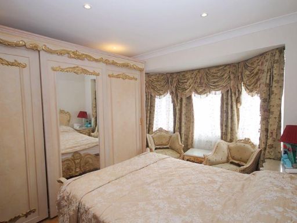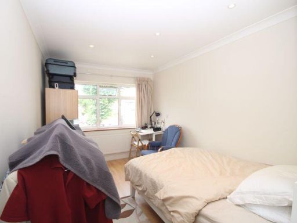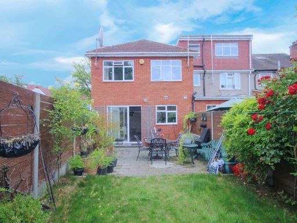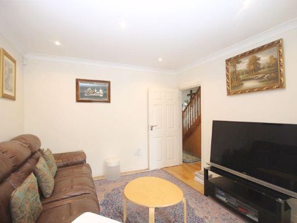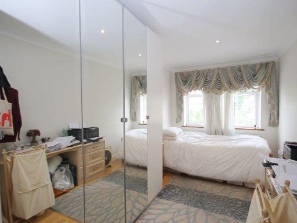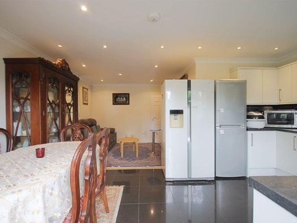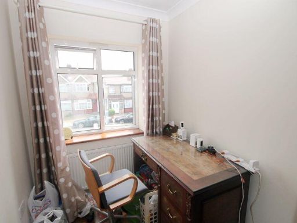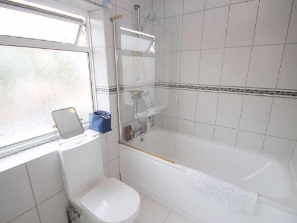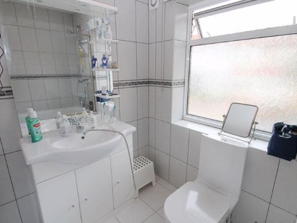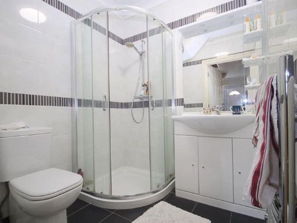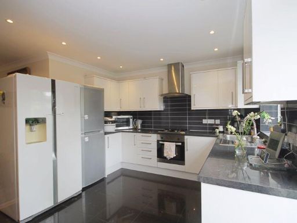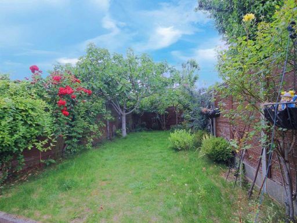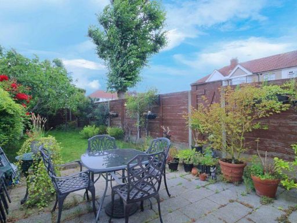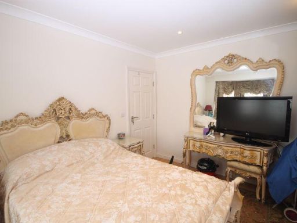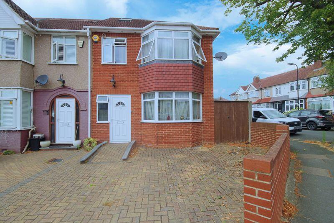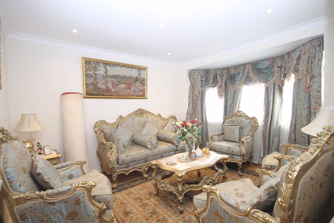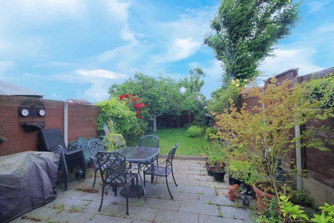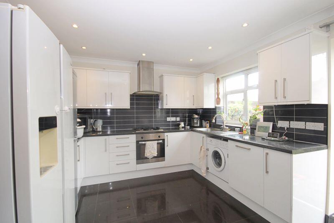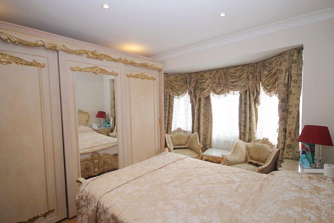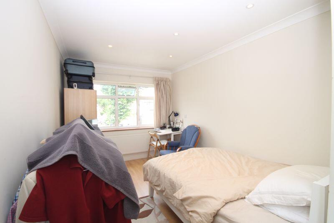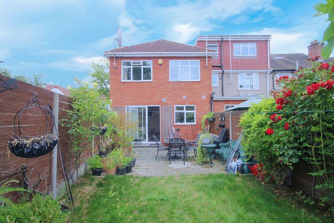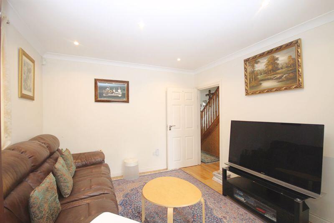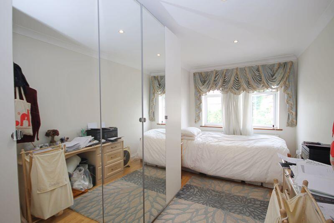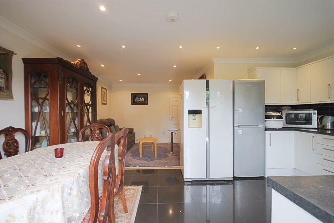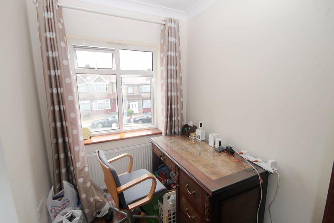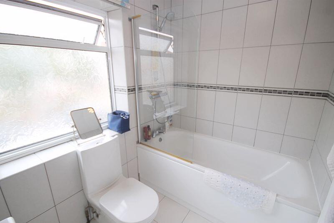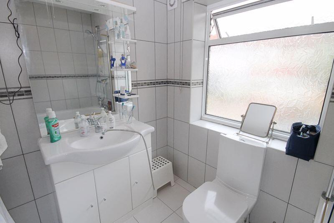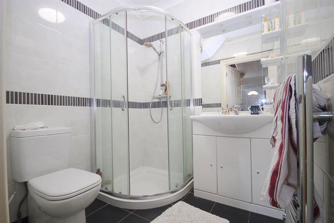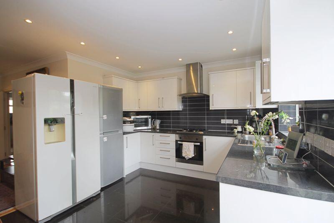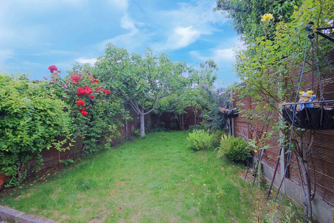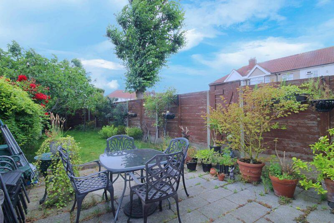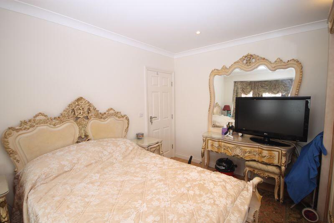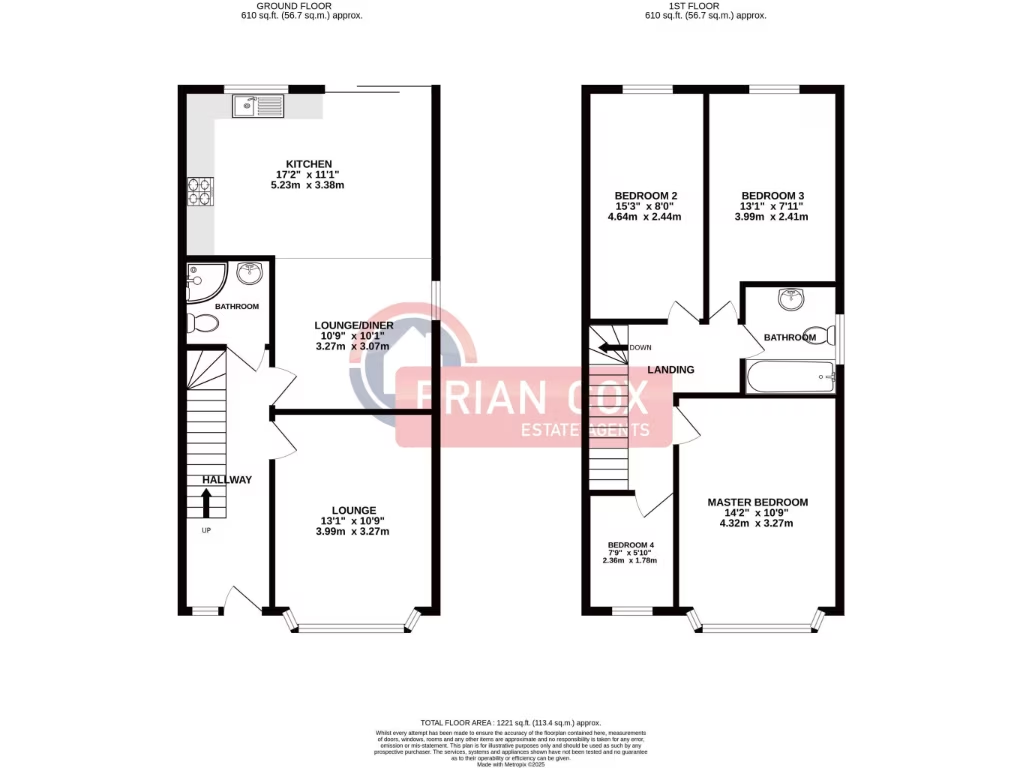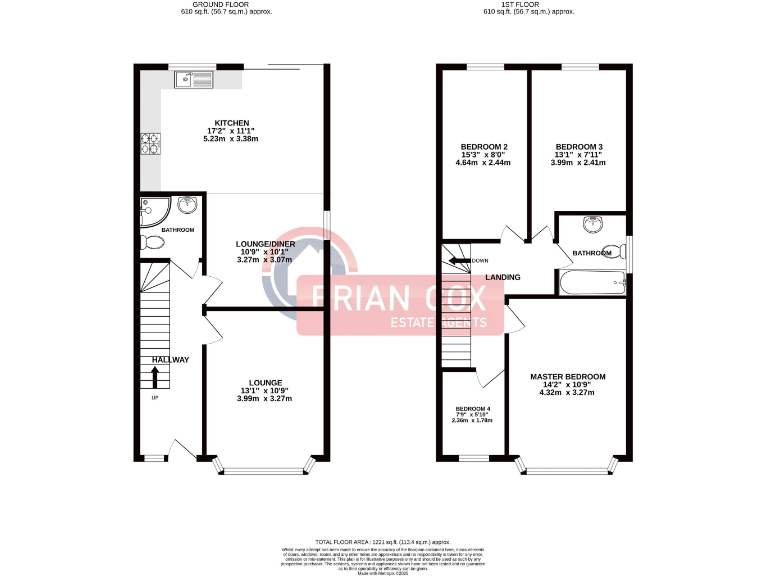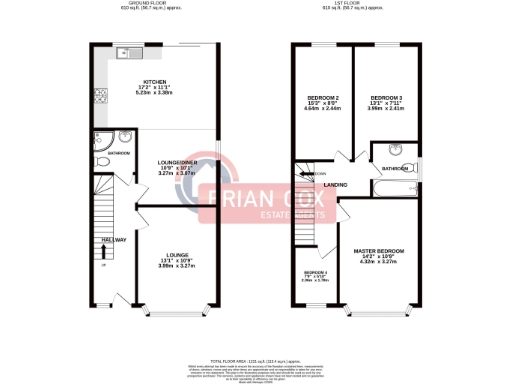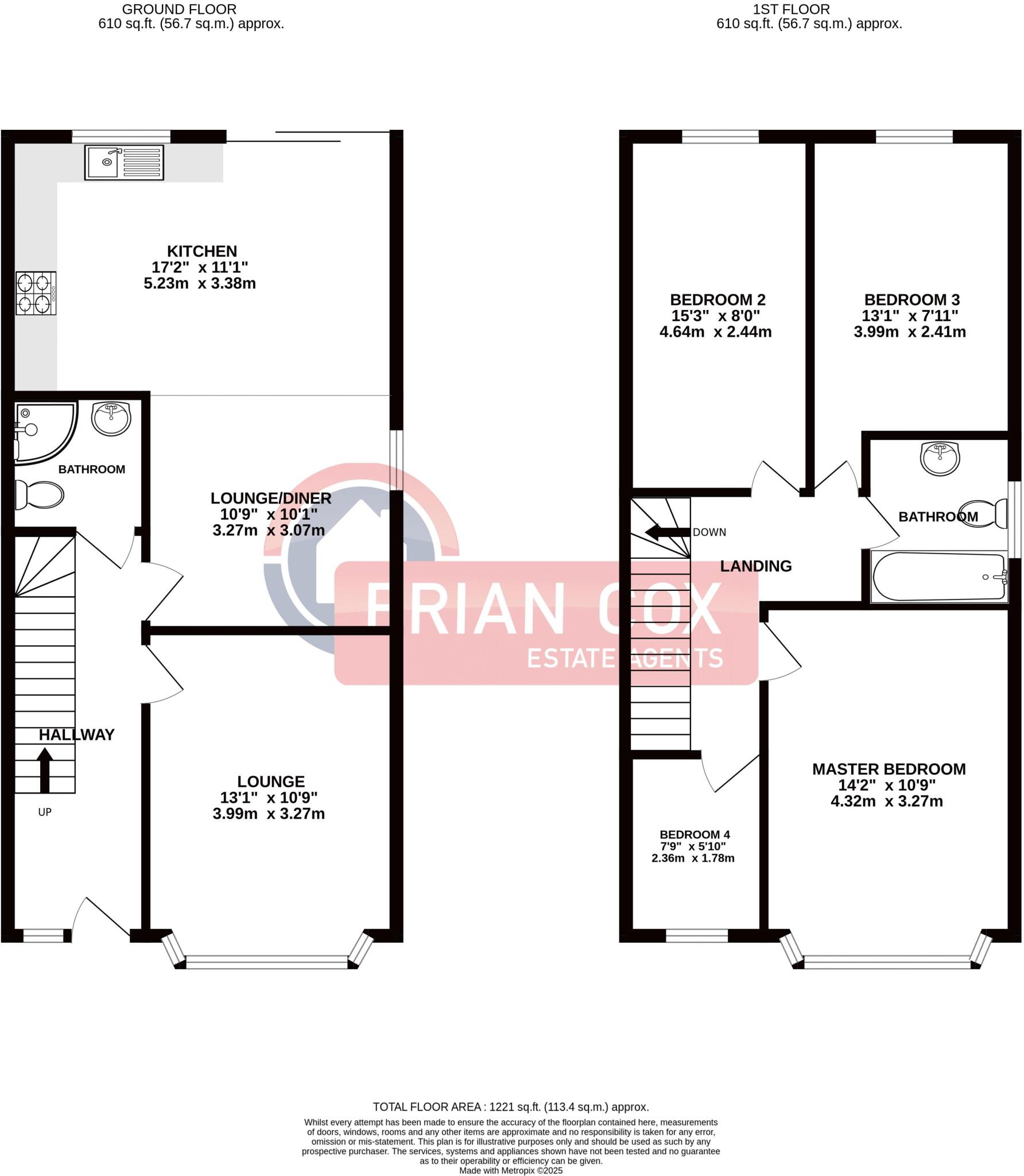Summary - Ellesmere Road, Greenford UB6 9ET
4 bed 2 bath Terraced
Roomy family home with garden, parking and strong school catchment — scope to modernise..
End-of-terrace four-bedroom family house
Private rear garden, usable but modest in size
Large paved driveway with off-street parking
Ground-floor shower room plus family bathroom upstairs
EPC rating C; double glazing and gas central heating
Built c.1930–1949; solid brick walls, likely no cavity insulation
Council Tax Band E (above-average running cost)
Good local schools and close to Greenford Broadway amenities
A spacious four-bedroom end-of-terrace home on a quiet Greenford road, arranged over two floors and offering comfortable family living. The ground floor includes a front lounge, rear reception/diner, open-plan kitchen and a useful downstairs shower room; upstairs there are four bedrooms and a family bathroom. Outside, you’ll find a private rear garden and a large paved driveway providing off-street parking.
Practical features include double glazing, mains gas central heating (boiler and radiators) and an EPC rating of C. The property sits close to Greenford Broadway, good local shops, and a cluster of well-regarded primary and secondary schools including an Outstanding-rated secondary — helpful for families.
Notable points to consider: the house is an older build (c.1930–1949) with solid brick walls and assumed no cavity insulation, so upgrading insulation could improve comfort and running costs. Council Tax is in Band E (above average) and the plot is relatively small despite a usable garden. The property offers scope for modernization and energy-efficiency improvements.
Overall, this end-of-terrace presents a roomy layout and convenient location for family life, with clear potential for value-adding refurbishment and insulation upgrades for long-term savings.
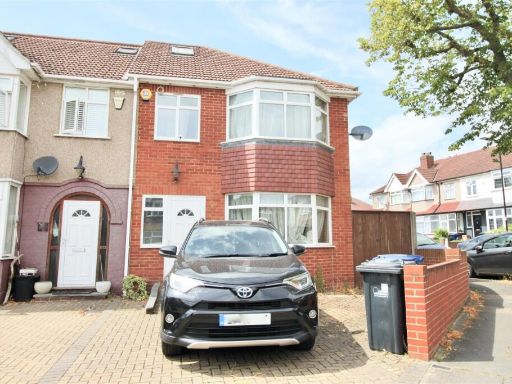 4 bedroom end of terrace house for sale in Ellesmere Road, Greenford, UB6 — £649,000 • 4 bed • 2 bath • 1210 ft²
4 bedroom end of terrace house for sale in Ellesmere Road, Greenford, UB6 — £649,000 • 4 bed • 2 bath • 1210 ft²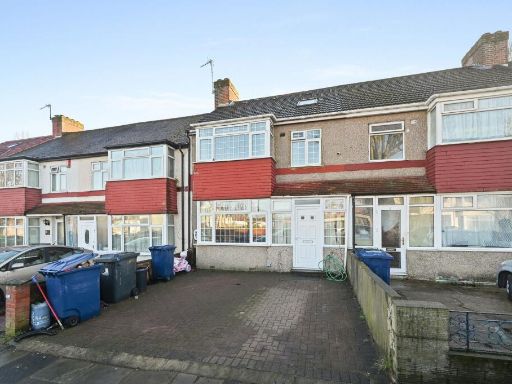 4 bedroom terraced house for sale in Portland Crescent, Greenford, UB6 — £585,000 • 4 bed • 2 bath • 1485 ft²
4 bedroom terraced house for sale in Portland Crescent, Greenford, UB6 — £585,000 • 4 bed • 2 bath • 1485 ft²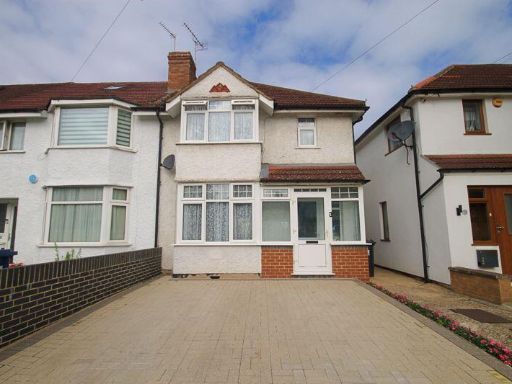 3 bedroom end of terrace house for sale in Braund Avenue, Greenford, UB6 — £575,000 • 3 bed • 1 bath • 920 ft²
3 bedroom end of terrace house for sale in Braund Avenue, Greenford, UB6 — £575,000 • 3 bed • 1 bath • 920 ft²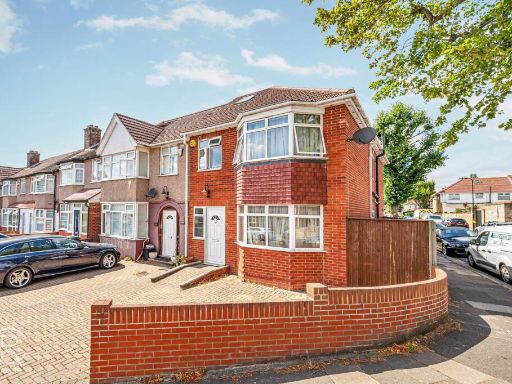 4 bedroom end of terrace house for sale in Ellesmere Road, Greenford, UB6 — £649,000 • 4 bed • 2 bath • 1148 ft²
4 bedroom end of terrace house for sale in Ellesmere Road, Greenford, UB6 — £649,000 • 4 bed • 2 bath • 1148 ft²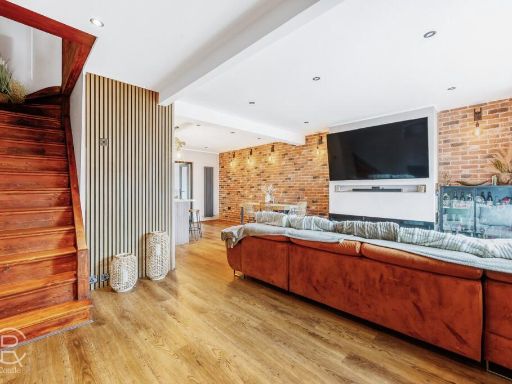 4 bedroom terraced house for sale in Keats Way, Greenford, UB6 — £735,000 • 4 bed • 1 bath • 1642 ft²
4 bedroom terraced house for sale in Keats Way, Greenford, UB6 — £735,000 • 4 bed • 1 bath • 1642 ft²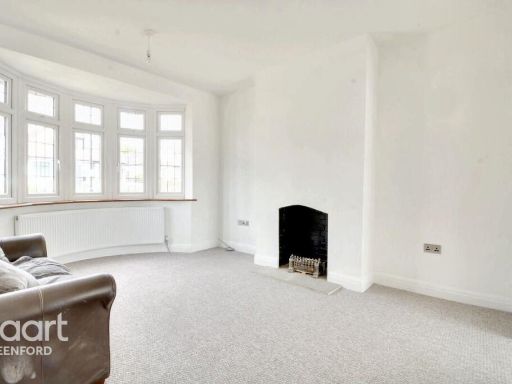 4 bedroom semi-detached house for sale in Greenford Gardens, Greenford, UB6 — £750,000 • 4 bed • 2 bath
4 bedroom semi-detached house for sale in Greenford Gardens, Greenford, UB6 — £750,000 • 4 bed • 2 bath