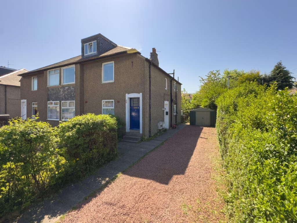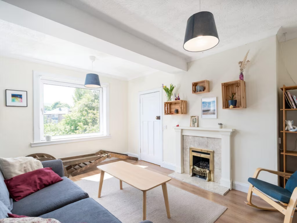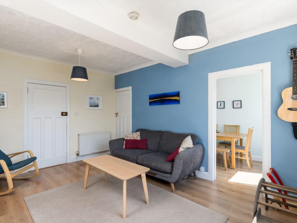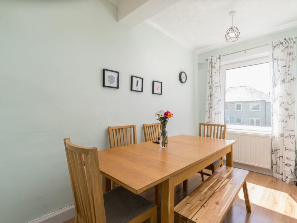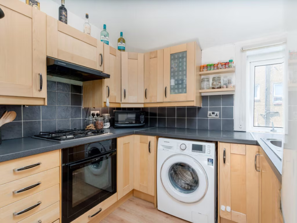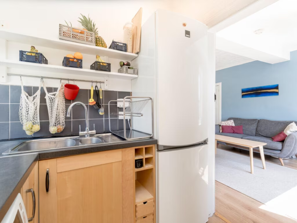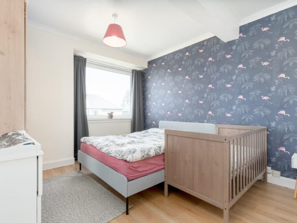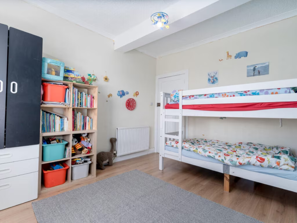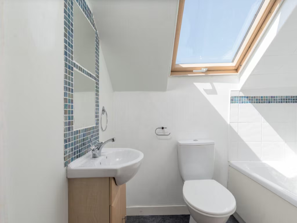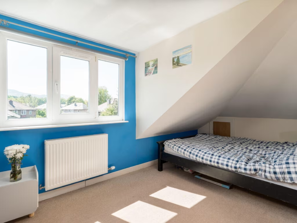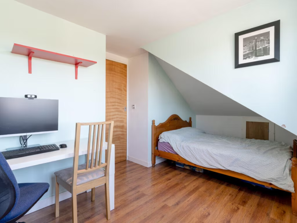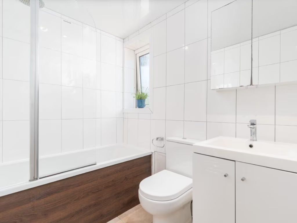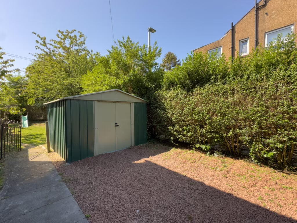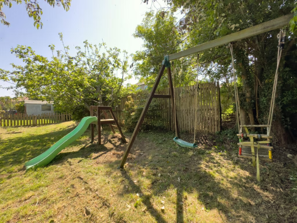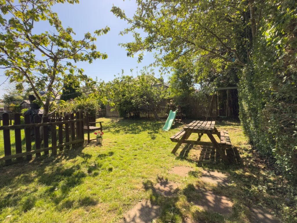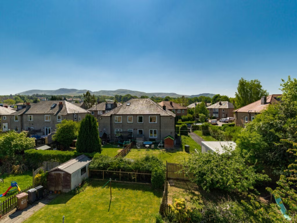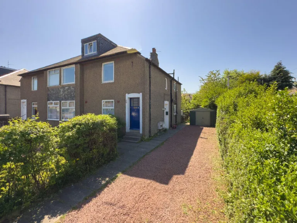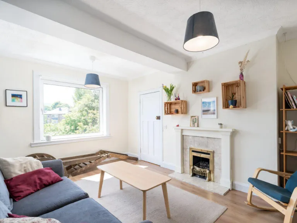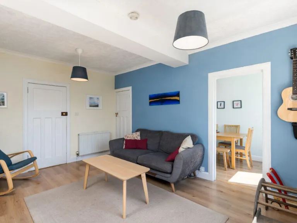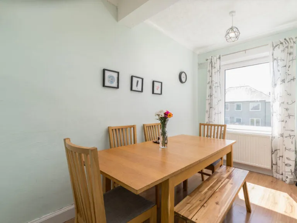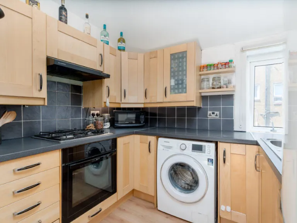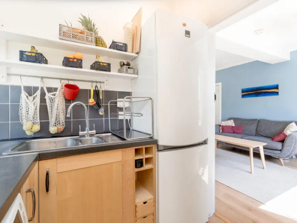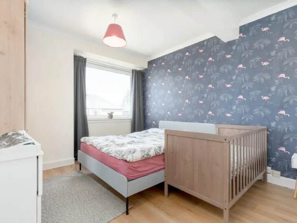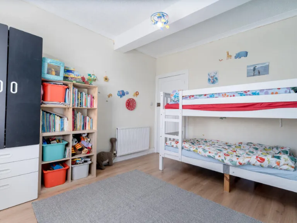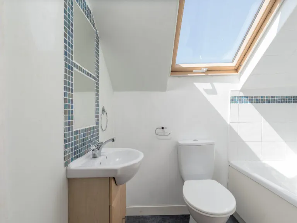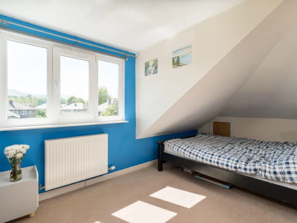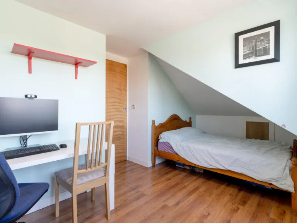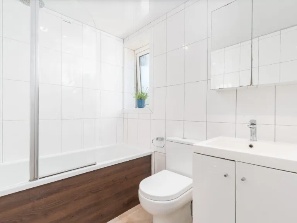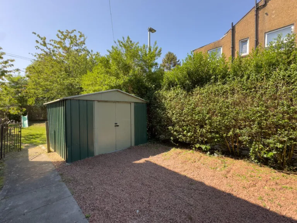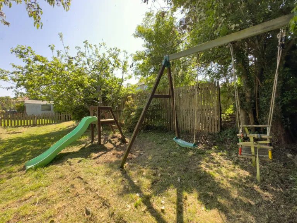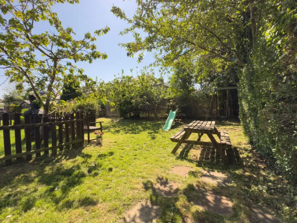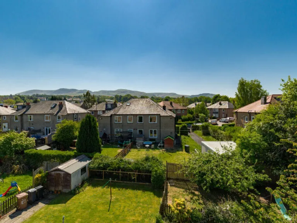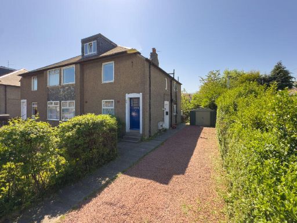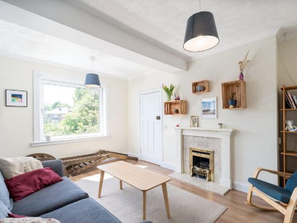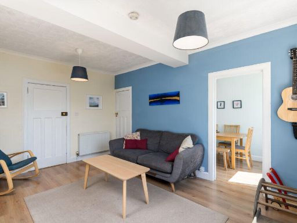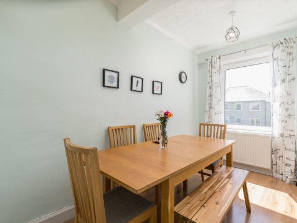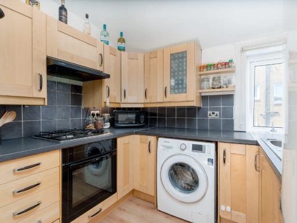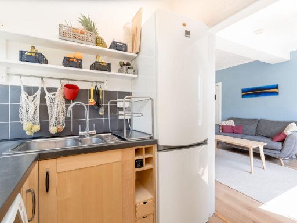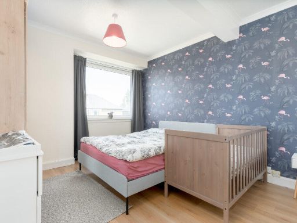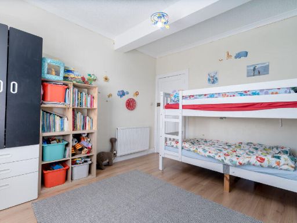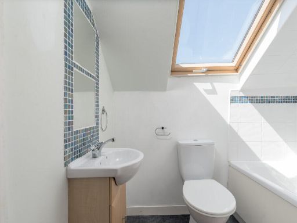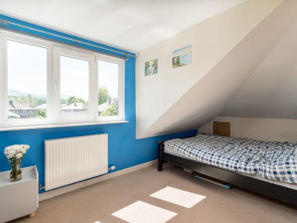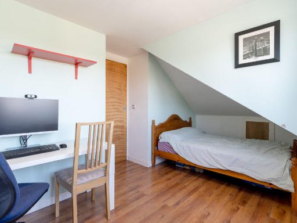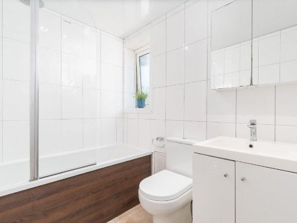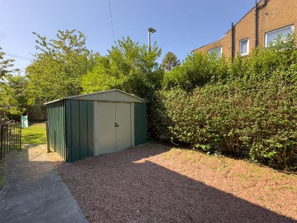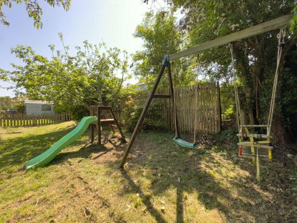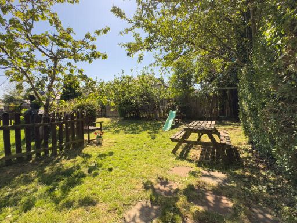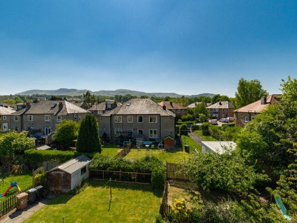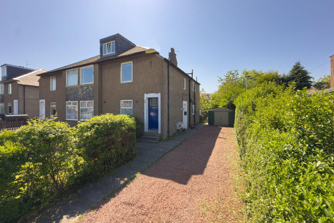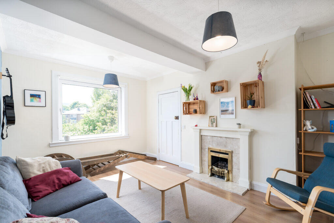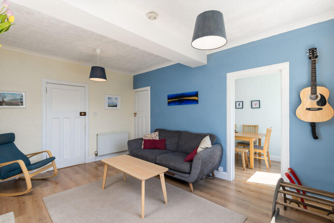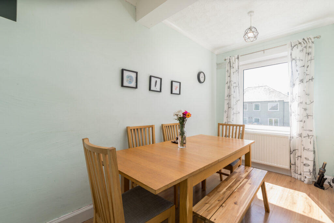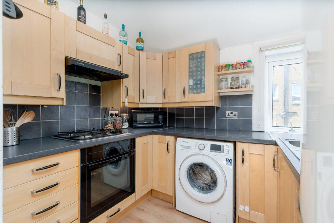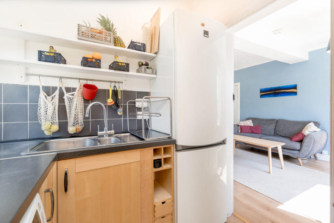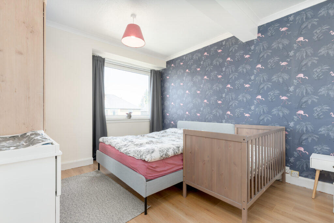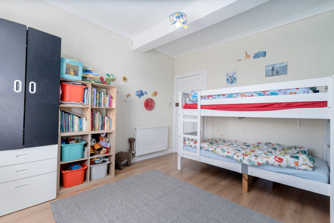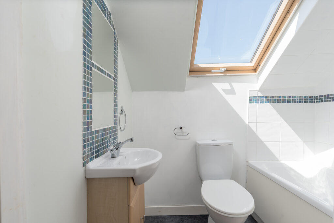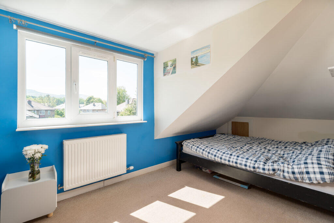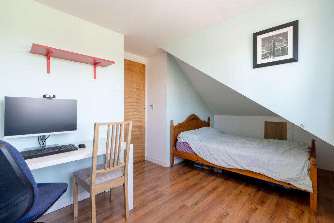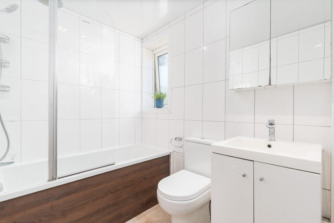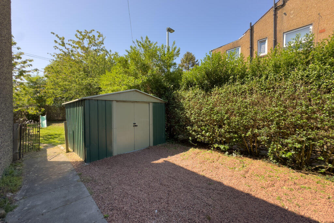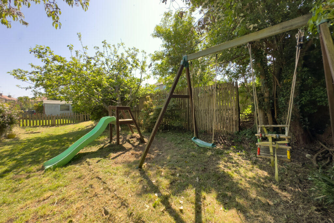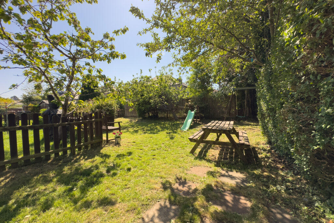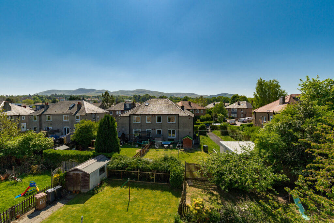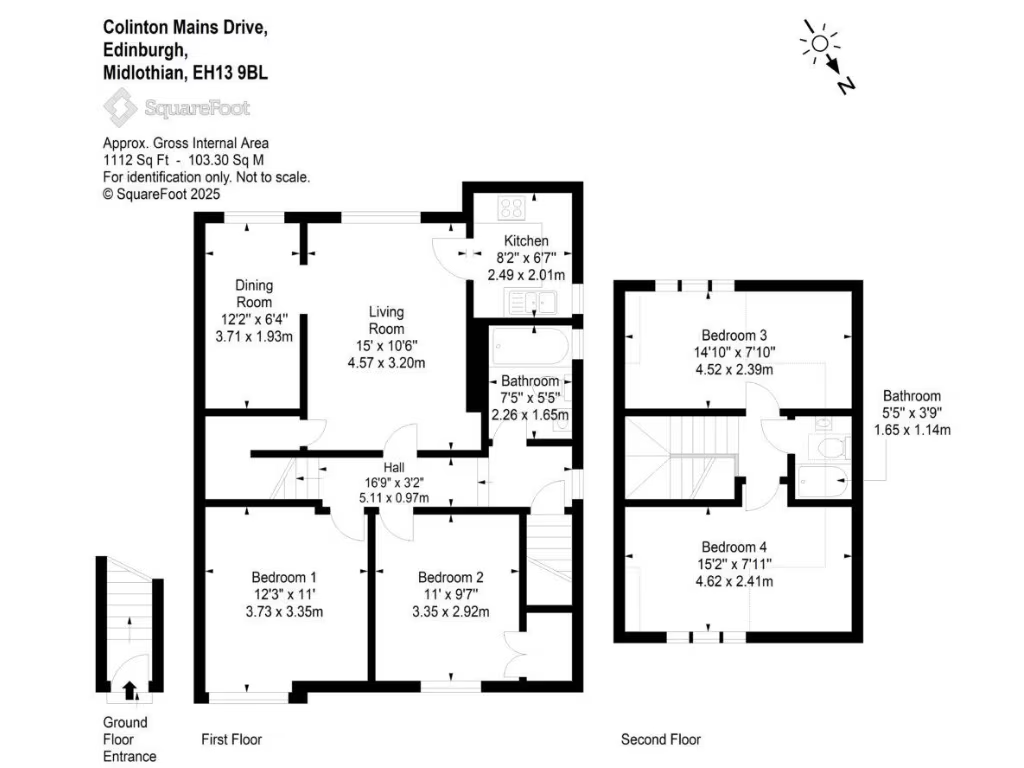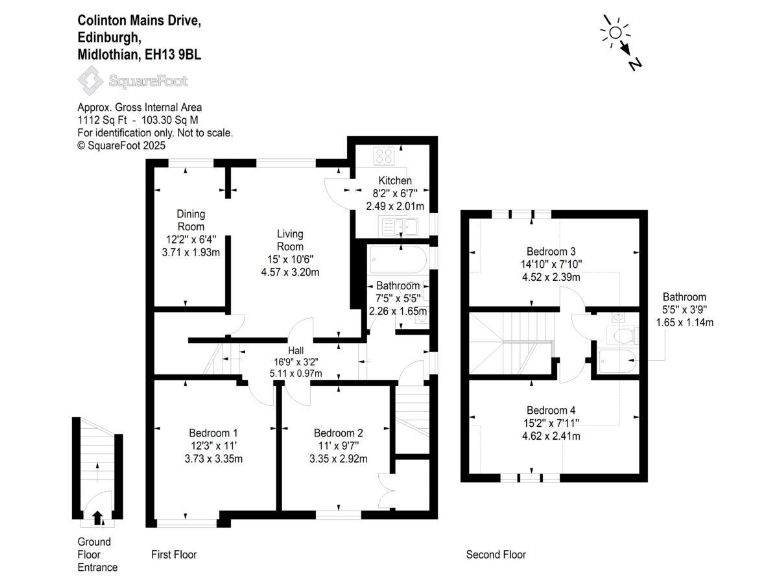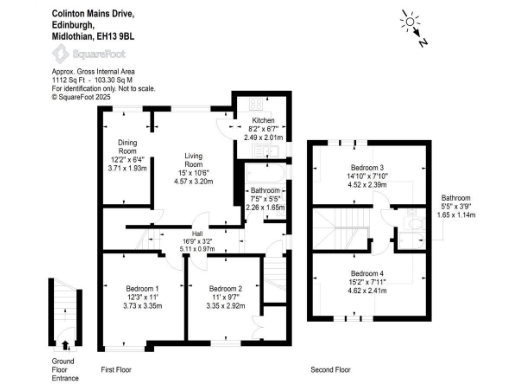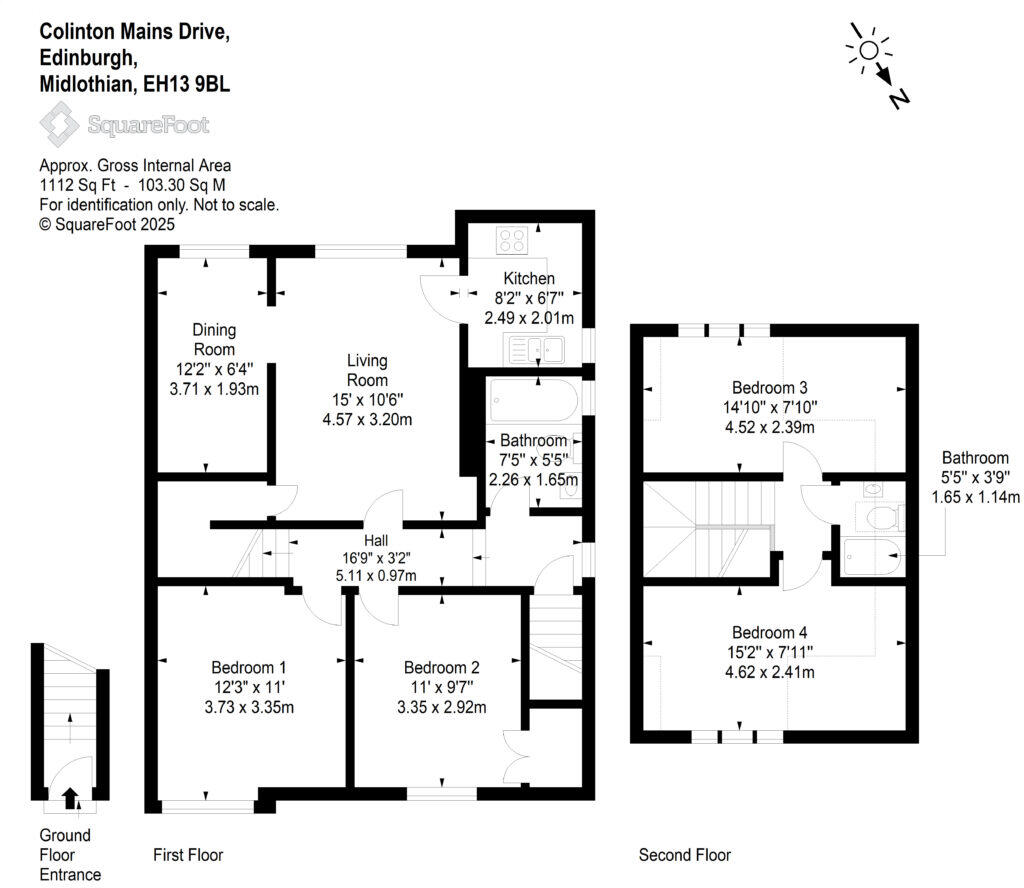Summary - 98, COLINTON MAINS DRIVE, EDINBURGH EH13 9BL
Four double bedrooms across two floors
Light, spacious and well-positioned in Colinton Mains, this four-bedroom duplex suits a family seeking practical space with good transport links. The main-door upper villa layout provides clear separation of living and sleeping areas, and large windows capture pleasant views towards the Pentland Hills. A private rear garden, driveway and detached shed add useful outdoor and storage space.
The accommodation includes a sitting room with dining area, a modern fitted kitchen, two bathrooms and four double bedrooms across two floors. Fitted carpets, curtains and major white goods are included in the sale but are sold as seen with no warranty. Heating is gas central and windows are double glazed, reducing immediate running-cost concerns.
Notable positives are the rear garden, off-street parking and easy access to supermarkets, schools and frequent buses to the city centre. The property’s pebble-dash exterior and 20th-century proportions give it period suburb character while still offering scope for modest upgrading or rear/loft extension, subject to planning permission.
Buyers should note the wider area is classified as very deprived, which may affect resale dynamics and local services. The house is described as a small overall size for a four-bedroom home (approx. 1,112 sq ft) so families who need larger open-plan living or generous rooms may find space limited. All included appliances are sold as seen with no warranty provided.
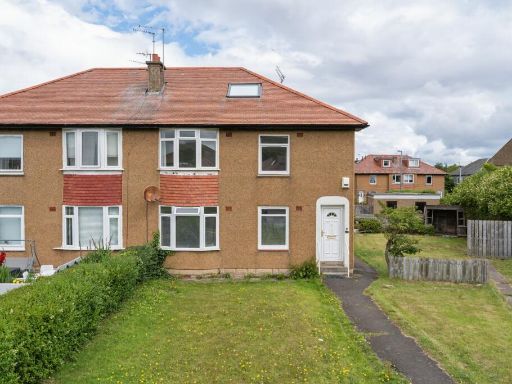 2 bedroom flat for sale in 277 Colinton Mains Drive, Colinton Mains, Edinburgh, EH13 9AY, EH13 — £195,000 • 2 bed • 1 bath • 678 ft²
2 bedroom flat for sale in 277 Colinton Mains Drive, Colinton Mains, Edinburgh, EH13 9AY, EH13 — £195,000 • 2 bed • 1 bath • 678 ft²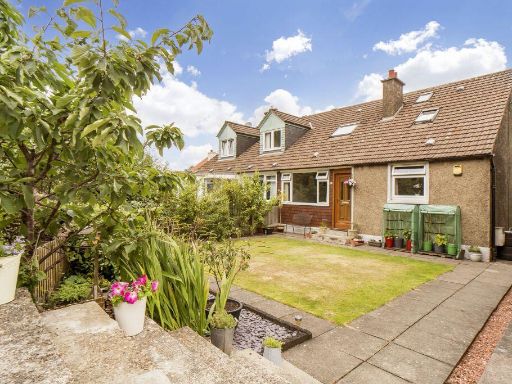 4 bedroom semi-detached house for sale in 219 Redford Road, Edinburgh EH13 9NH, EH13 — £425,000 • 4 bed • 2 bath • 1668 ft²
4 bedroom semi-detached house for sale in 219 Redford Road, Edinburgh EH13 9NH, EH13 — £425,000 • 4 bed • 2 bath • 1668 ft²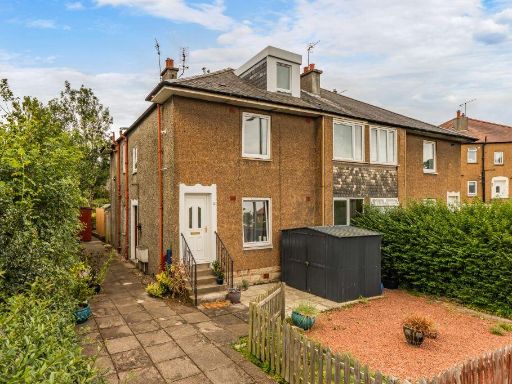 3 bedroom flat for sale in 10 Oxgangs Terrace, Edinburgh, EH13 9BY, EH13 — £230,000 • 3 bed • 2 bath • 1074 ft²
3 bedroom flat for sale in 10 Oxgangs Terrace, Edinburgh, EH13 9BY, EH13 — £230,000 • 3 bed • 2 bath • 1074 ft²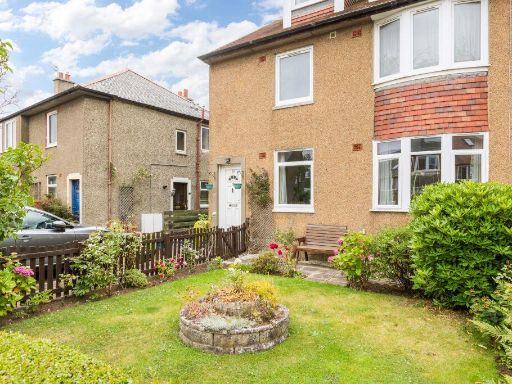 2 bedroom flat for sale in 33 Colinton Mains Road, Colinton Mains, Edinburgh, EH13 9AP, EH13 — £185,000 • 2 bed • 1 bath • 646 ft²
2 bedroom flat for sale in 33 Colinton Mains Road, Colinton Mains, Edinburgh, EH13 9AP, EH13 — £185,000 • 2 bed • 1 bath • 646 ft²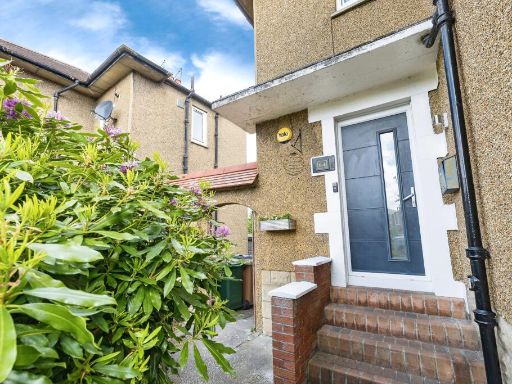 3 bedroom flat for sale in Colinton Mains Road, Edinburgh, EH13 — £225,000 • 3 bed • 1 bath • 539 ft²
3 bedroom flat for sale in Colinton Mains Road, Edinburgh, EH13 — £225,000 • 3 bed • 1 bath • 539 ft²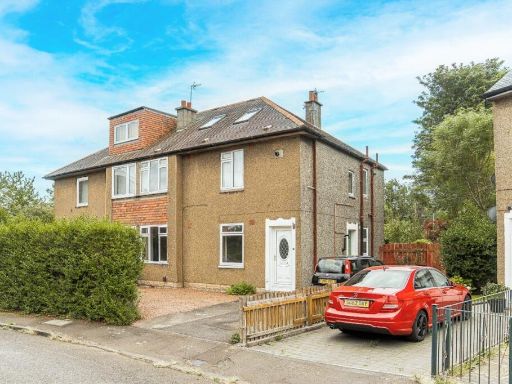 2 bedroom flat for sale in 40 Colinton Mains Green, Edinburgh, EH13 — £175,000 • 2 bed • 1 bath • 684 ft²
2 bedroom flat for sale in 40 Colinton Mains Green, Edinburgh, EH13 — £175,000 • 2 bed • 1 bath • 684 ft²