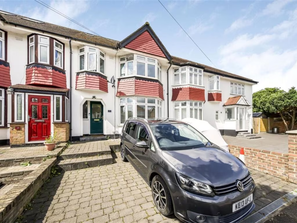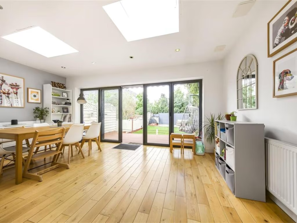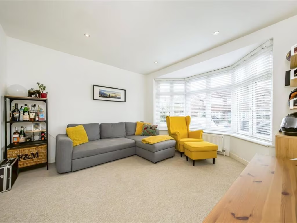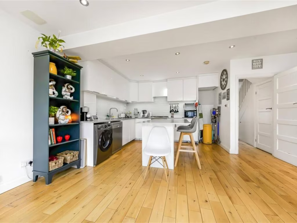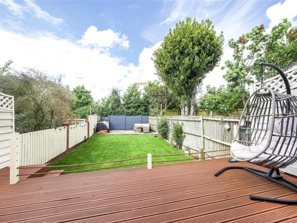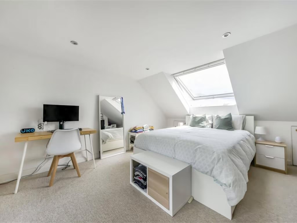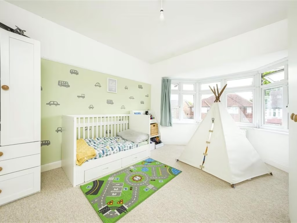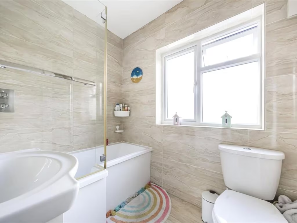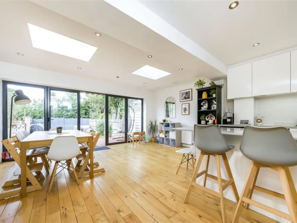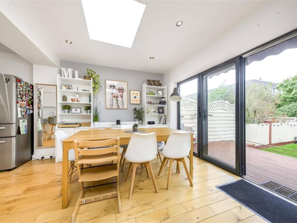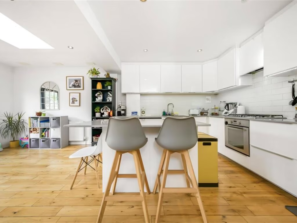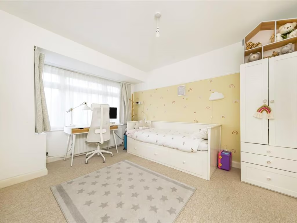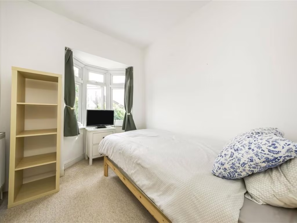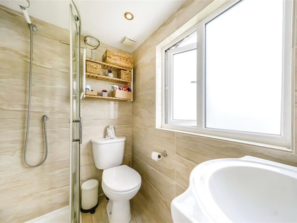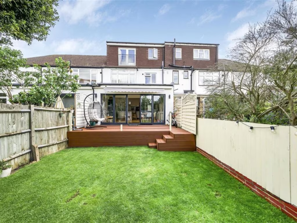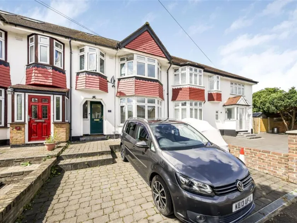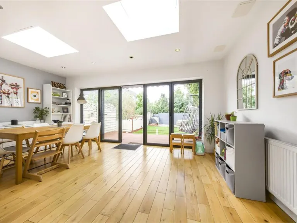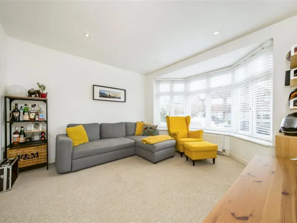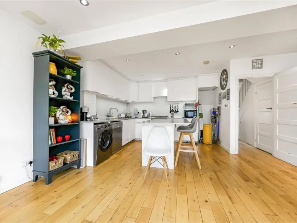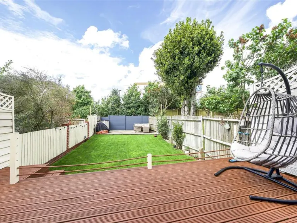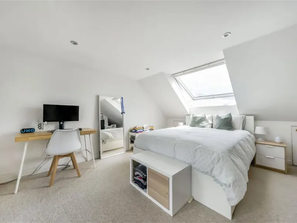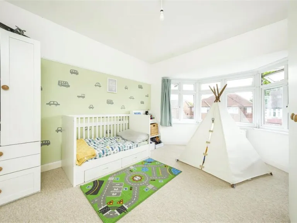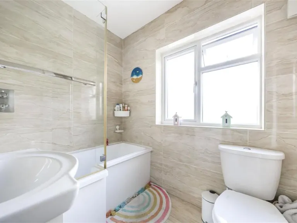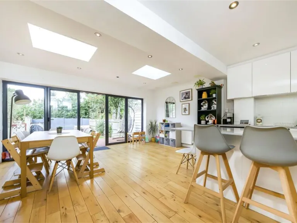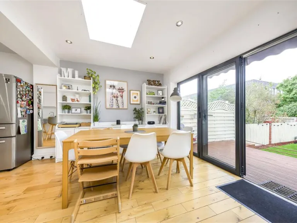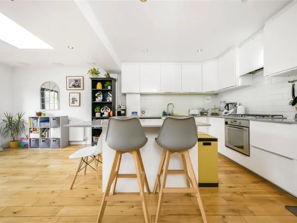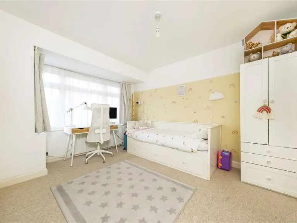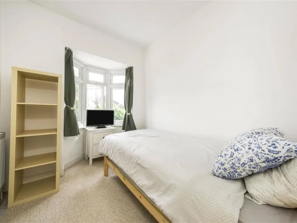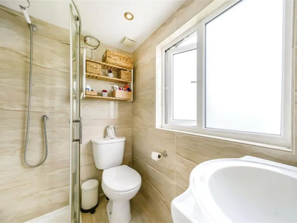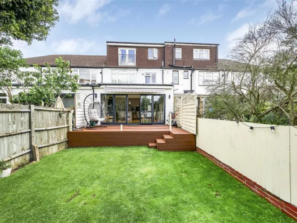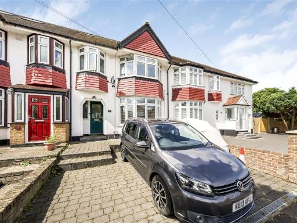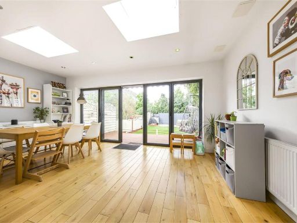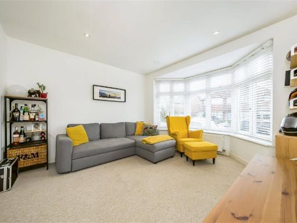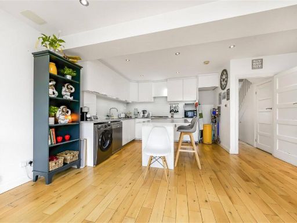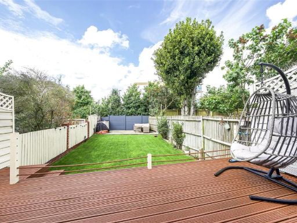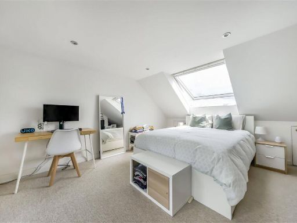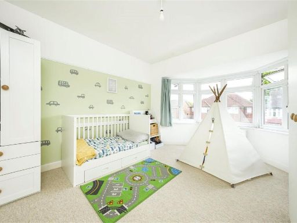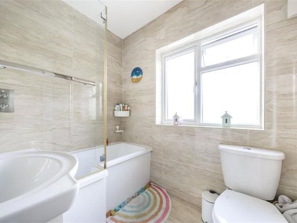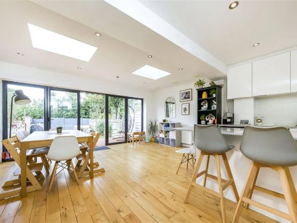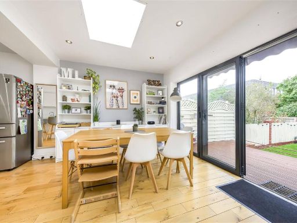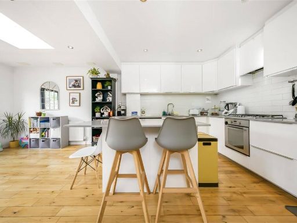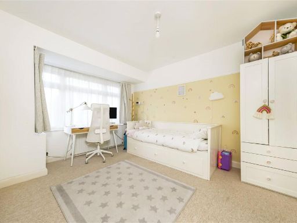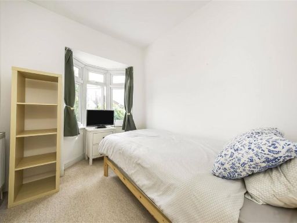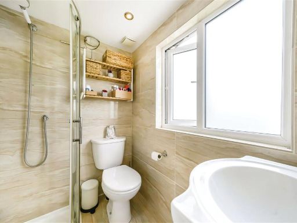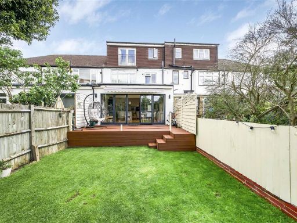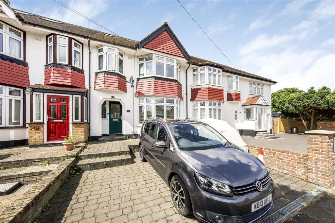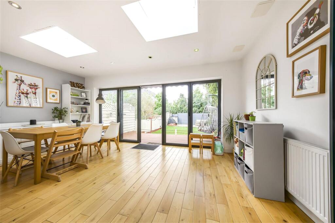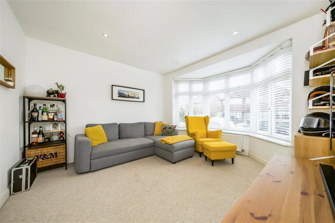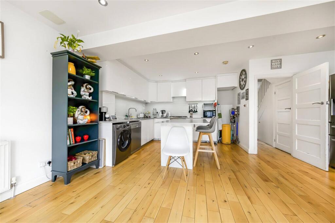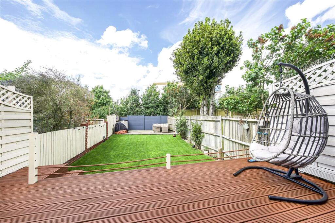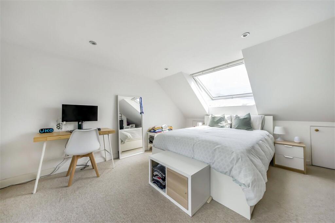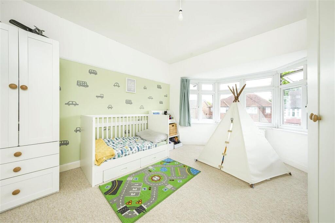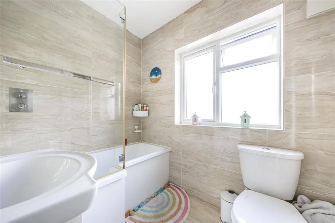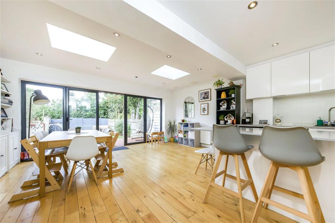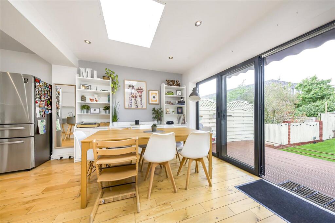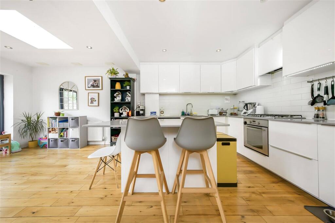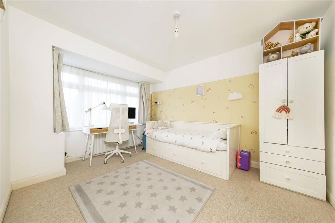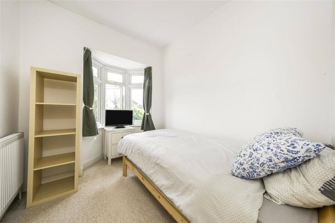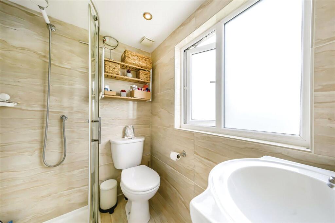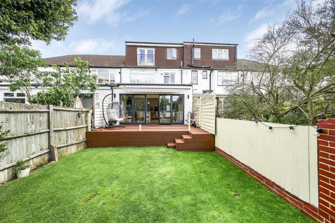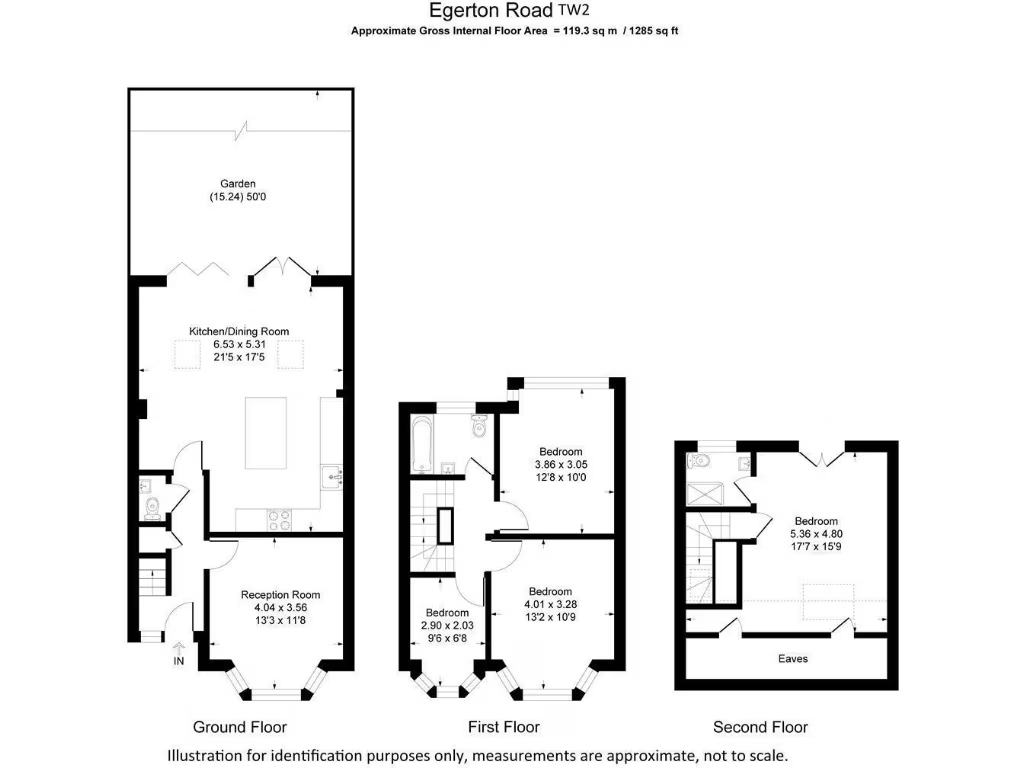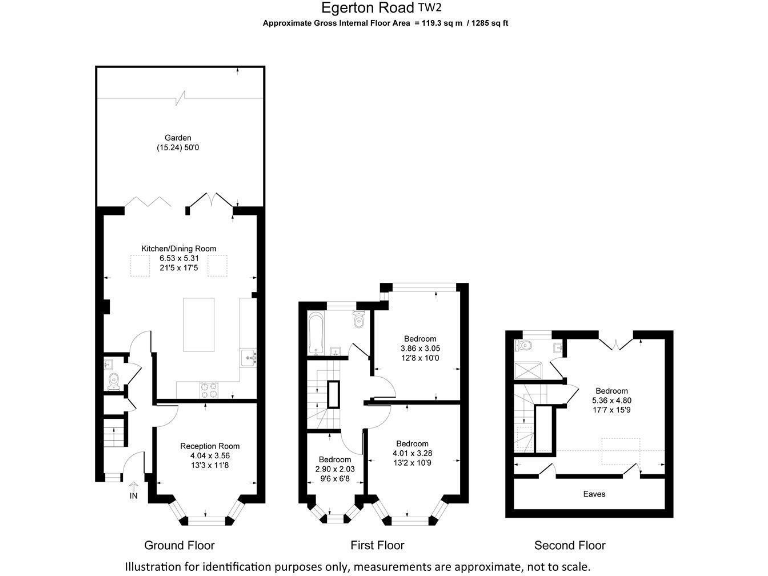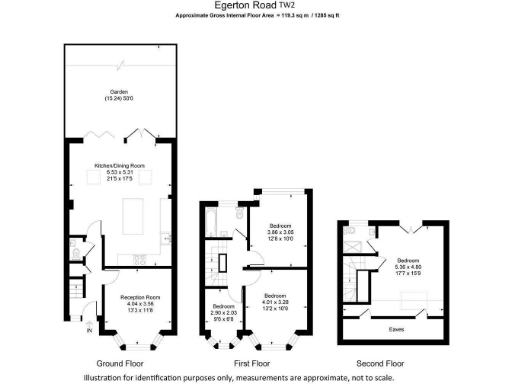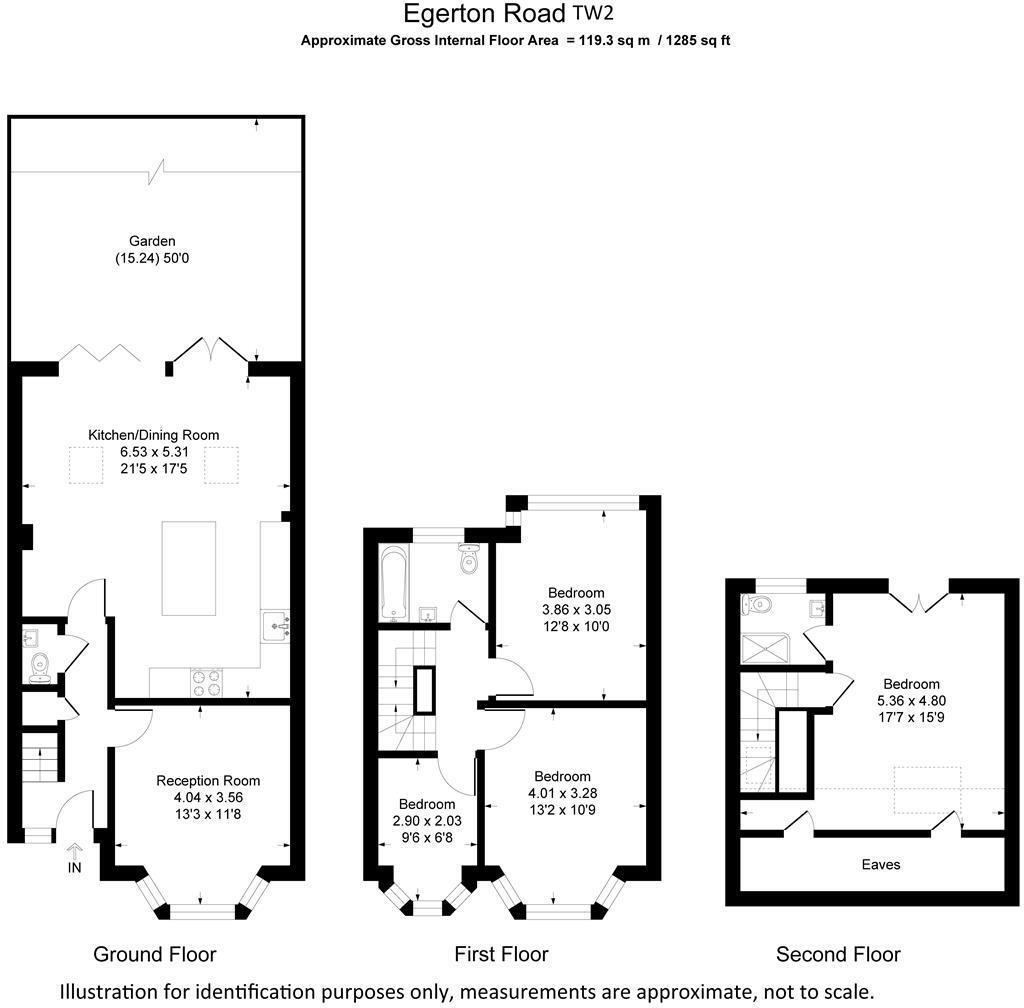Summary - 31 EGERTON ROAD TWICKENHAM TW2 7SL
4 bed 2 bath Terraced
Renovated four-bed townhouse with large kitchen/family room and a sunny southwest garden..
Four double bedrooms, including top-floor en-suite
Approximately 1,285 sq ft across three floors
South‑west facing garden, c.50ft; side access
Large skylit kitchen/family room with folding doors
Off‑street parking for one vehicle on paved forecourt
Newly renovated interior; high‑spec fixtures and appliances
Council tax described as expensive; factor running costs
Local crime level above average; small front plot/frontage
This recently renovated mid-terrace home stretches to just under 1,300 sq ft and is arranged over three floors — ideal for a growing family. The ground floor offers a separate living room plus a large, skylit kitchen/family space with wide folding doors that open onto a south‑west facing garden of about 50ft, perfect for al‑fresco dining and play.
Three bedrooms and a family bathroom sit on the first floor, while the top floor provides a generous fourth bedroom with en‑suite and eaves storage — a flexible layout that works well for parents, guests or a home office. High‑spec fixtures and integrated appliances feature throughout following a recent renovation, so the house is largely move‑in ready.
Practical benefits include off‑street parking, double glazing (post‑2002) and excellent local schools within the catchment. Commuters will appreciate easy access to Twickenham station, the M3/M25 and nearby river walks and shops, adding everyday convenience and lifestyle appeal.
Notable drawbacks are factual and important: the property sits on a small frontage with limited curb space, council tax is described as expensive, and recorded local crime is above average. The building’s original solid brick walls are assumed to lack cavity insulation, so buyers should consider potential insulation upgrades and associated costs despite the recent renovations.
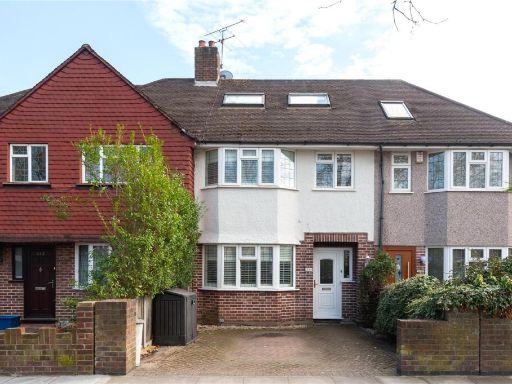 5 bedroom terraced house for sale in Chertsey Road, Twickenham, TW2 — £825,000 • 5 bed • 2 bath • 1421 ft²
5 bedroom terraced house for sale in Chertsey Road, Twickenham, TW2 — £825,000 • 5 bed • 2 bath • 1421 ft²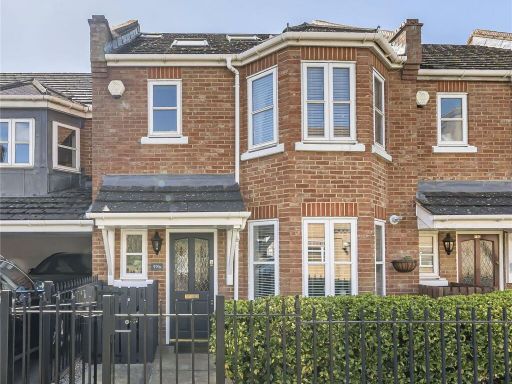 4 bedroom terraced house for sale in Churchview Road, Twickenham, TW2 — £950,000 • 4 bed • 3 bath • 1314 ft²
4 bedroom terraced house for sale in Churchview Road, Twickenham, TW2 — £950,000 • 4 bed • 3 bath • 1314 ft²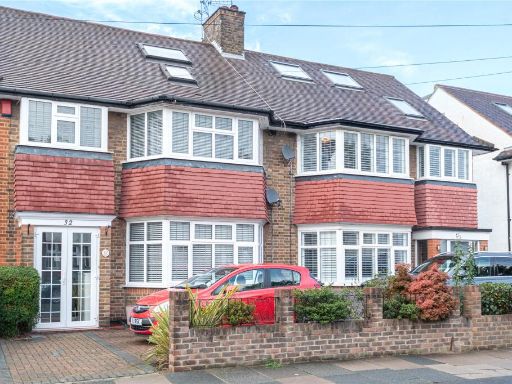 5 bedroom semi-detached house for sale in Court Way, Twickenham, TW2 — £1,350,000 • 5 bed • 2 bath • 1699 ft²
5 bedroom semi-detached house for sale in Court Way, Twickenham, TW2 — £1,350,000 • 5 bed • 2 bath • 1699 ft²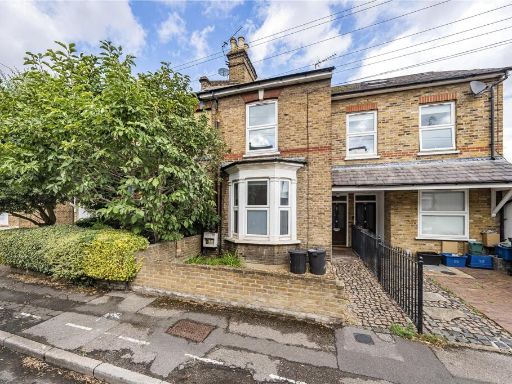 3 bedroom terraced house for sale in Heathfield North, Twickenham, TW2 — £1,000,000 • 3 bed • 2 bath • 1433 ft²
3 bedroom terraced house for sale in Heathfield North, Twickenham, TW2 — £1,000,000 • 3 bed • 2 bath • 1433 ft²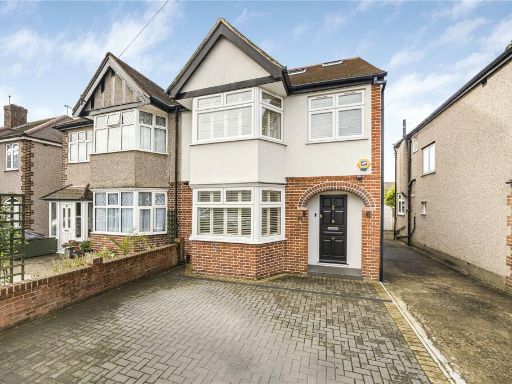 4 bedroom semi-detached house for sale in Talma Gardens, Twickenham, TW2 — £1,250,000 • 4 bed • 3 bath • 1861 ft²
4 bedroom semi-detached house for sale in Talma Gardens, Twickenham, TW2 — £1,250,000 • 4 bed • 3 bath • 1861 ft²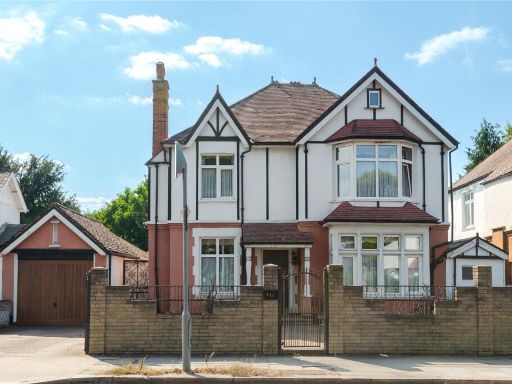 4 bedroom detached house for sale in London Road, Twickenham, TW1 — £1,250,000 • 4 bed • 2 bath • 2202 ft²
4 bedroom detached house for sale in London Road, Twickenham, TW1 — £1,250,000 • 4 bed • 2 bath • 2202 ft²