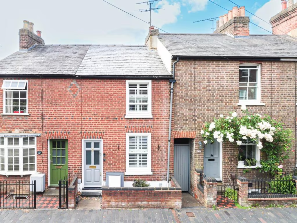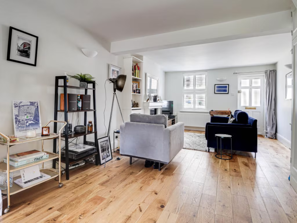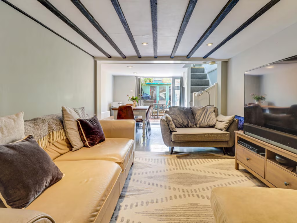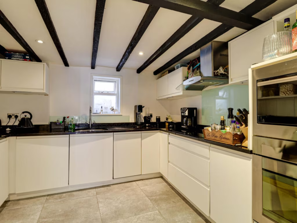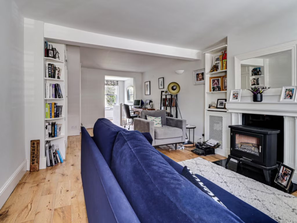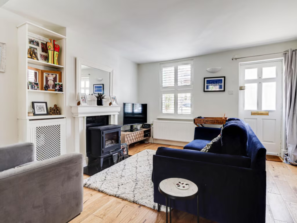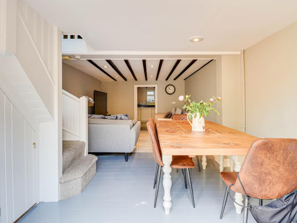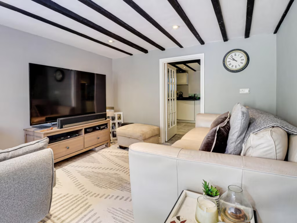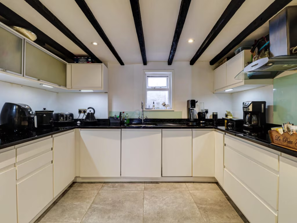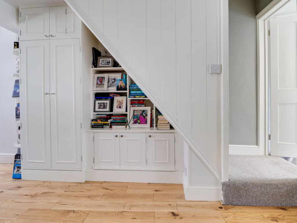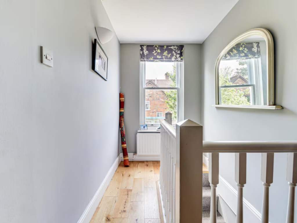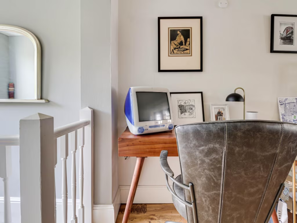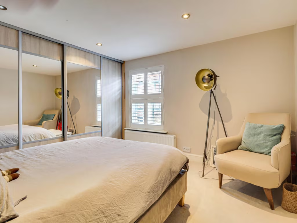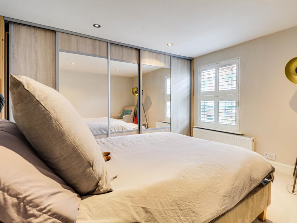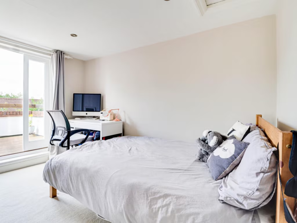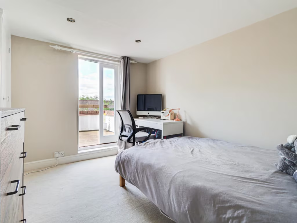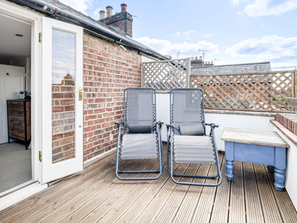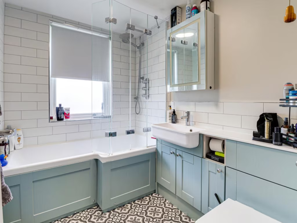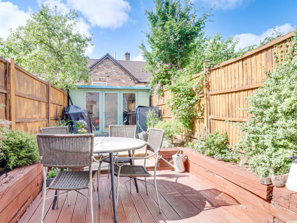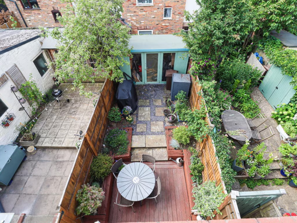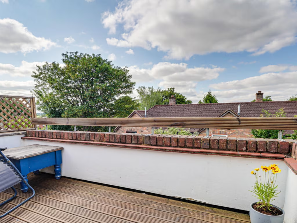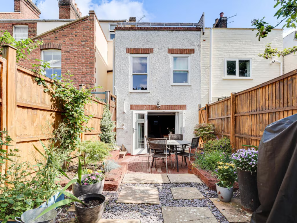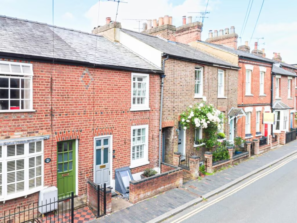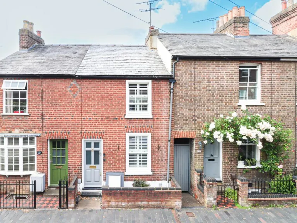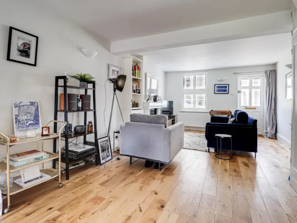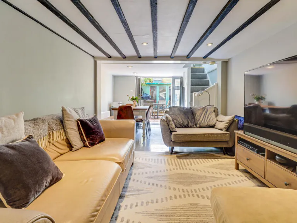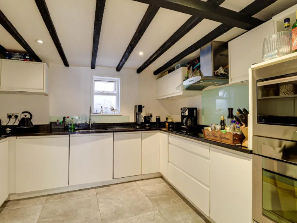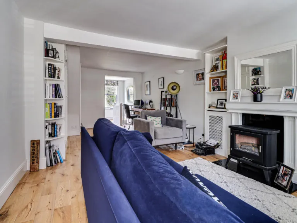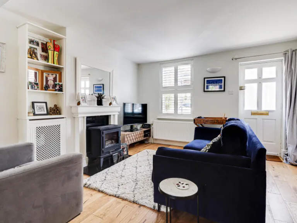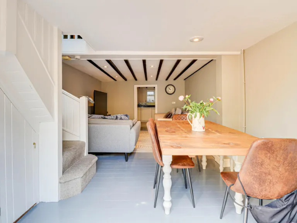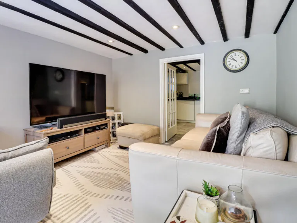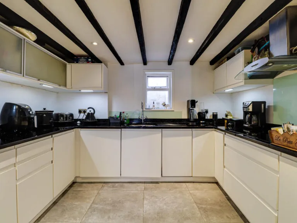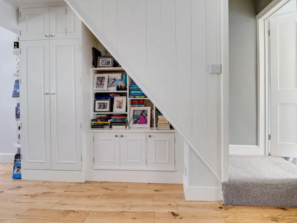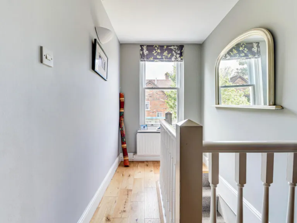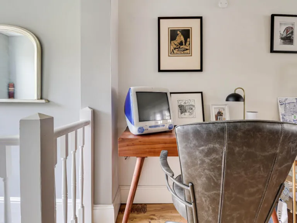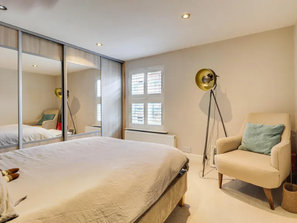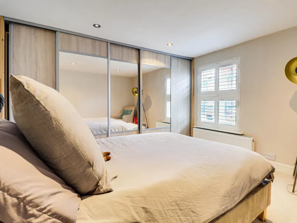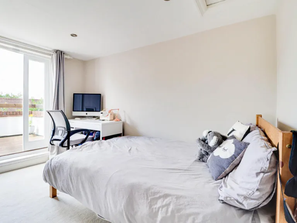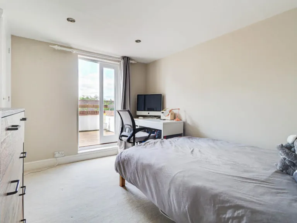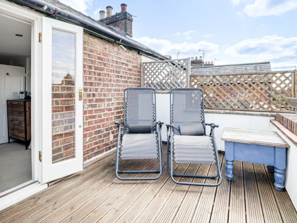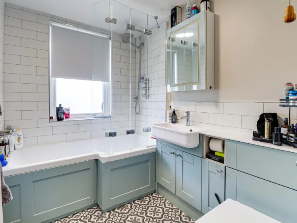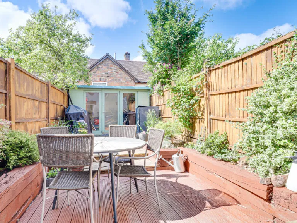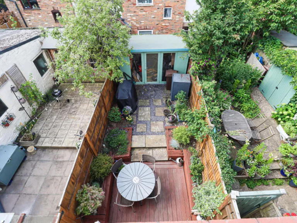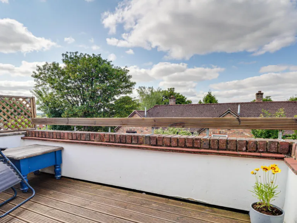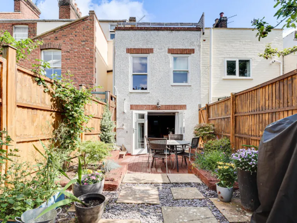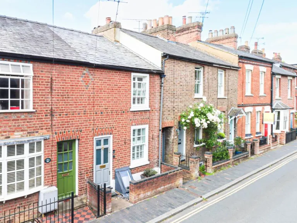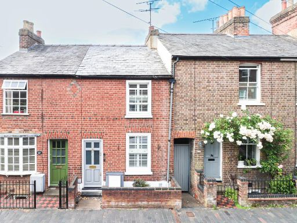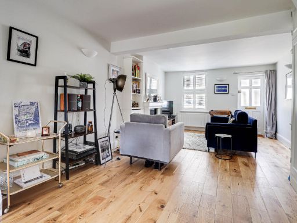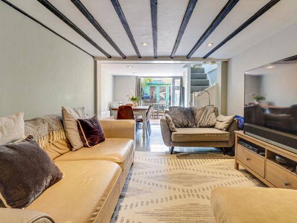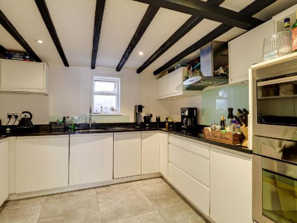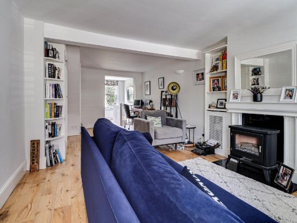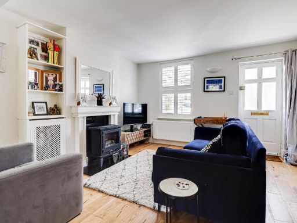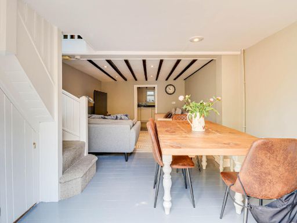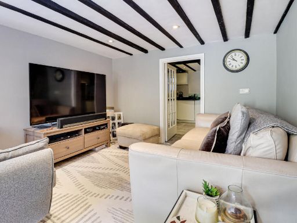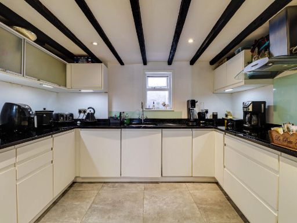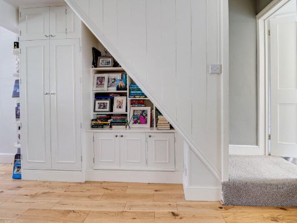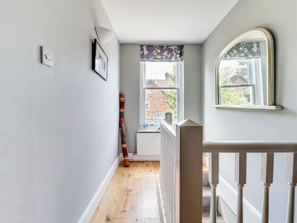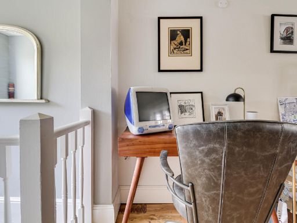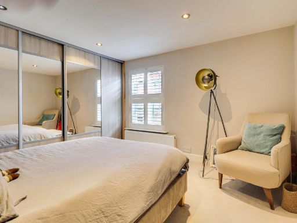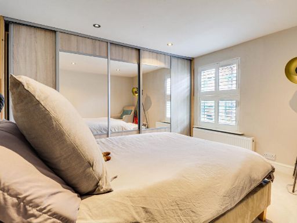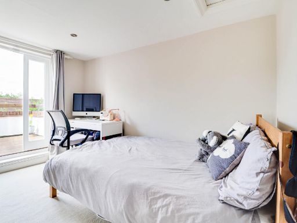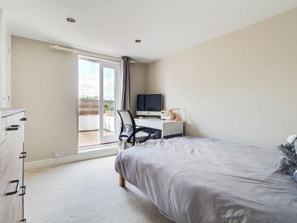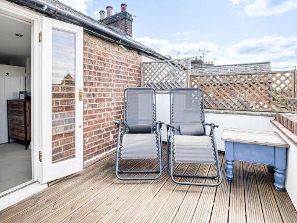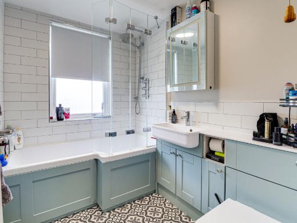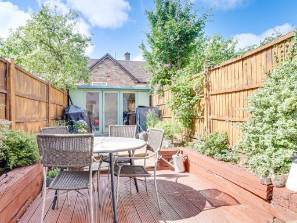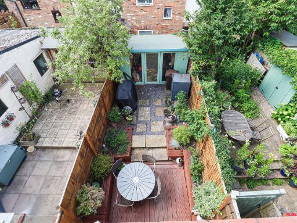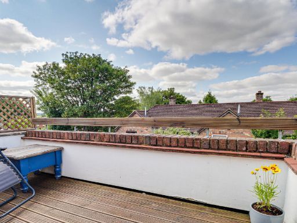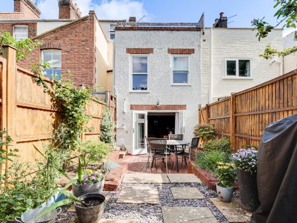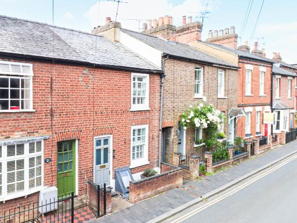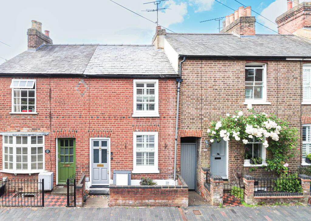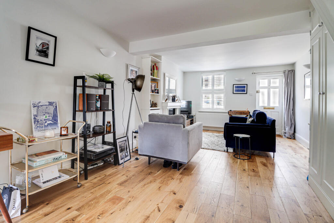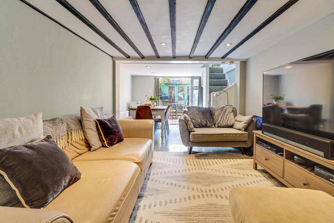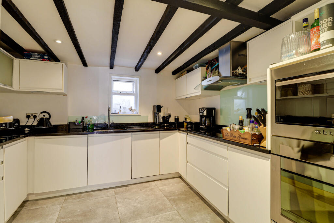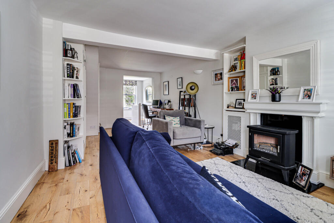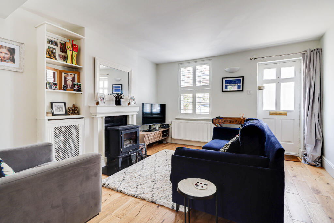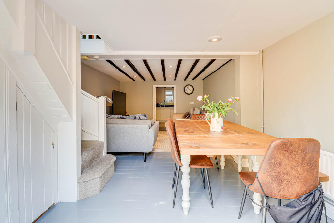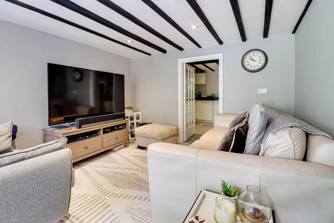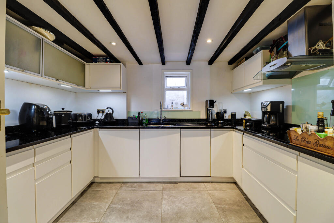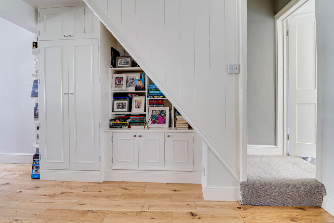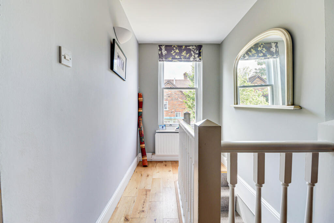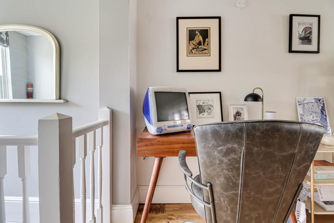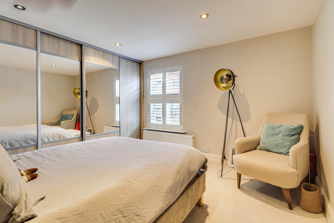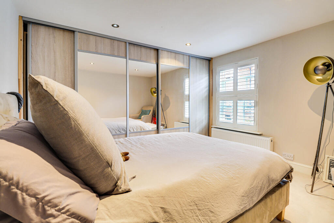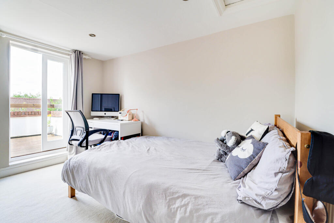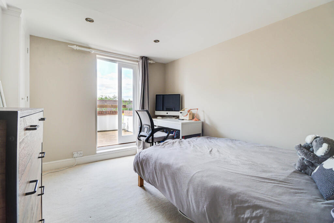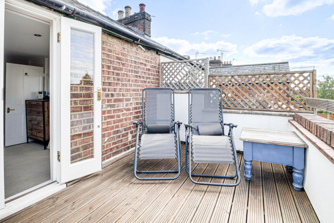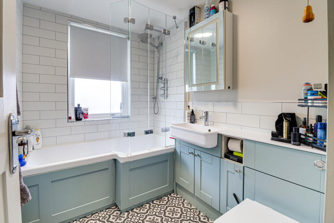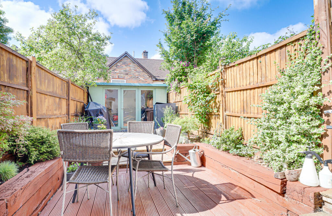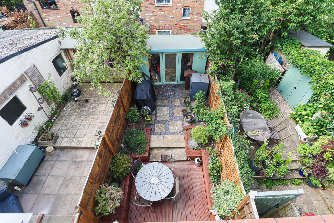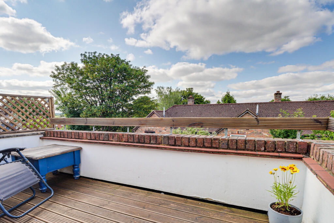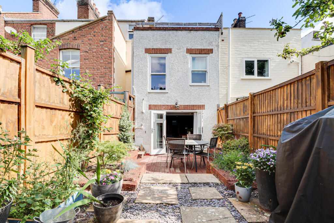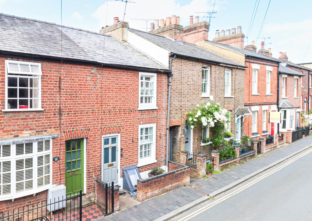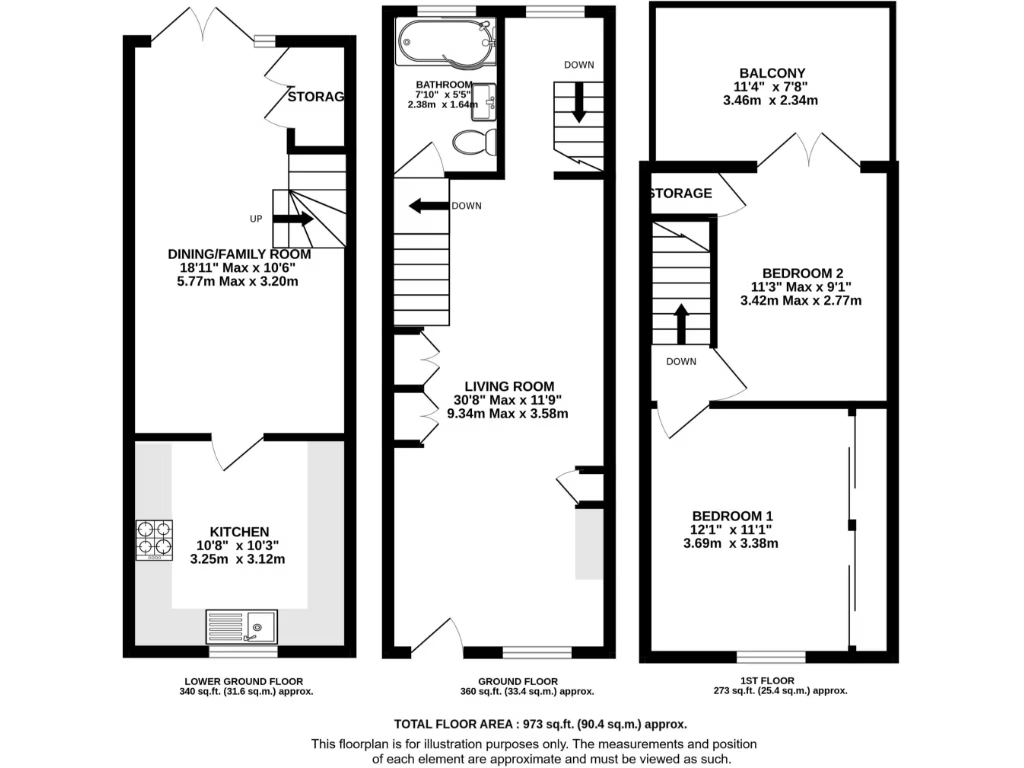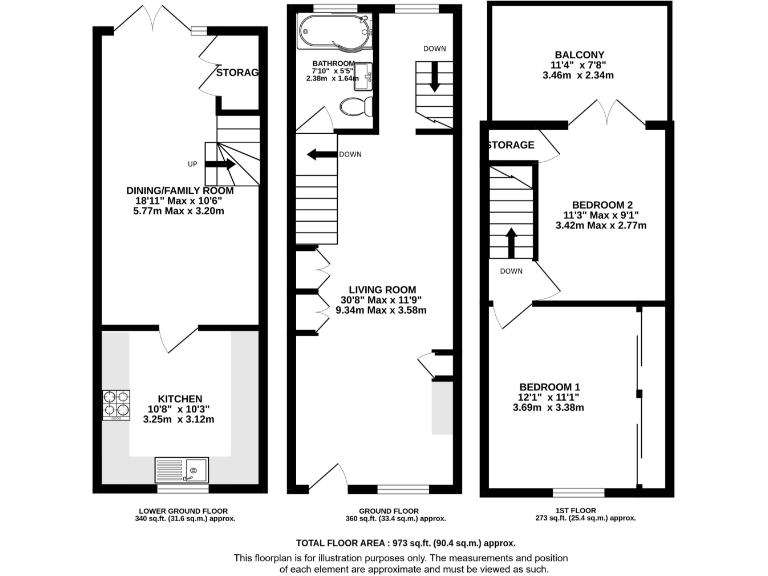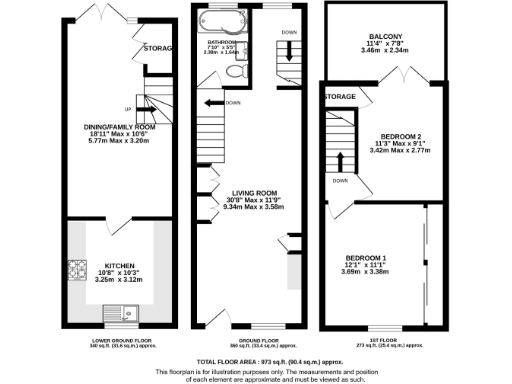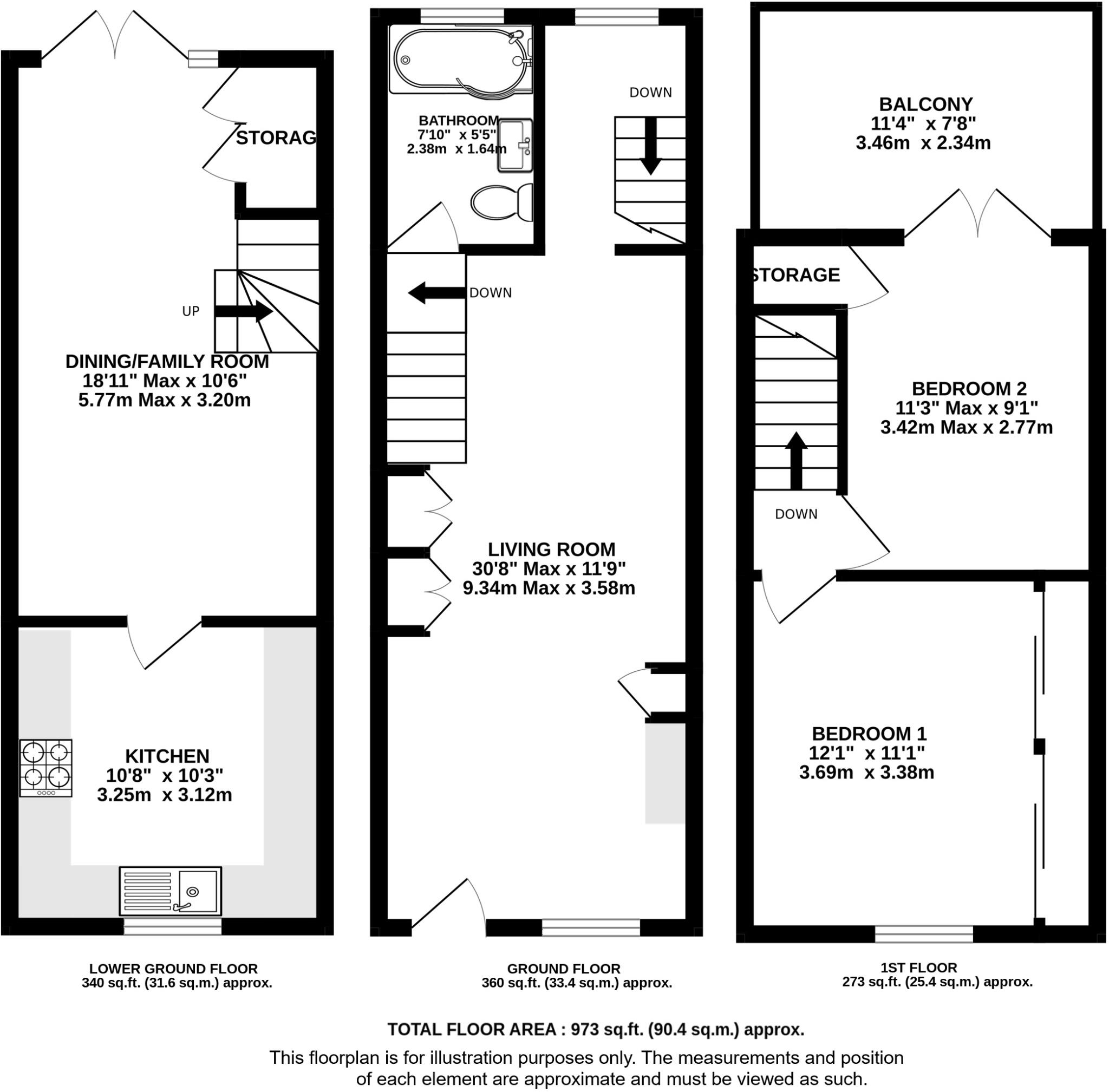Summary - 18 ALBERT STREET ST ALBANS AL1 1RU
2 bed 1 bath Terraced
Sunny garden and rooftop terrace close to station and city centre.
Two double bedrooms with private roof terrace from second bedroom
A charming Victorian mid-terrace in central St Albans, this two-double-bedroom cottage blends period character with contemporary comforts across approximately 973 sq ft. The house benefits from a generous lower-ground kitchen/dining/family area that opens onto a private south-west facing garden — ideal for afternoon sun and alfresco meals. Upstairs, both bedrooms are doubles and the second bedroom has direct access to a private roof terrace with the same sunny aspect.
Practical positives include double glazing fitted after 2002, mains gas central heating with a boiler and radiators, freehold tenure and no upper chain for a quicker move. The property sits within easy walking distance of the city centre, mainline station and highly regarded schools, making it a sensible choice for families or professionals seeking central living.
Buyers should note this is a solid-brick Victorian build with no assumed cavity insulation in the walls and a small plot size. The home is well-presented but typical of period mid-terraces: rooms are average in size and there is a single bathroom. Local crime levels are reported above average — worth factoring into your decision process. Council tax is moderate.
This home offers a rare combination of character, outdoor spaces and central convenience. It will suit buyers looking for a manageable central family home with scope for targeted improvement (wall insulation, bespoke storage or cosmetic updates) rather than someone needing a large garden or modern new-build footprints.
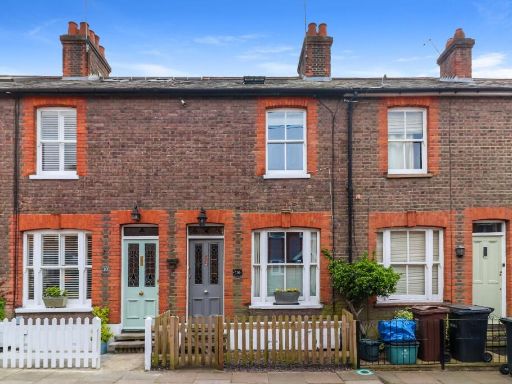 3 bedroom terraced house for sale in Church Street, St. Albans, Hertfordshire, AL3 — £725,000 • 3 bed • 1 bath • 1063 ft²
3 bedroom terraced house for sale in Church Street, St. Albans, Hertfordshire, AL3 — £725,000 • 3 bed • 1 bath • 1063 ft²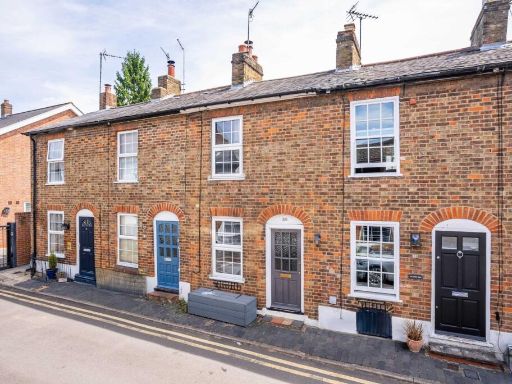 2 bedroom terraced house for sale in Temperance Street, St. Albans, Hertfordshire, AL3 — £525,000 • 2 bed • 1 bath • 650 ft²
2 bedroom terraced house for sale in Temperance Street, St. Albans, Hertfordshire, AL3 — £525,000 • 2 bed • 1 bath • 650 ft²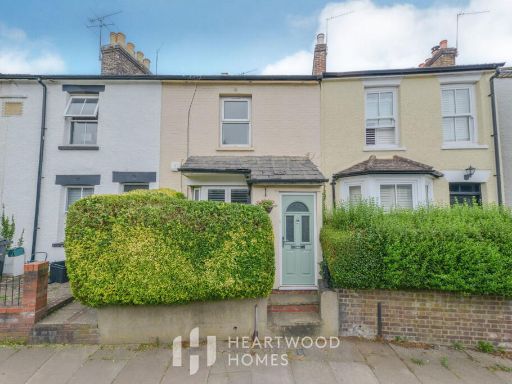 2 bedroom terraced house for sale in Camp Road, St. Albans, AL1 5DX, AL1 — £575,000 • 2 bed • 1 bath • 767 ft²
2 bedroom terraced house for sale in Camp Road, St. Albans, AL1 5DX, AL1 — £575,000 • 2 bed • 1 bath • 767 ft²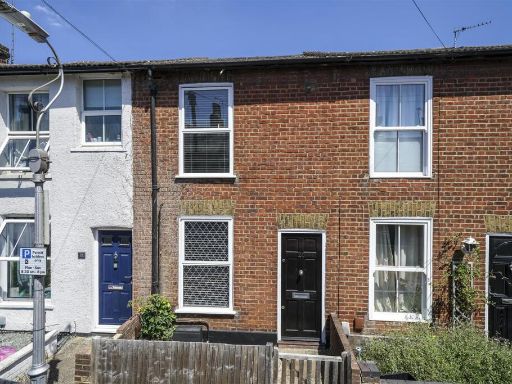 2 bedroom terraced house for sale in Alexandra Road, St. Albans, AL1 — £467,500 • 2 bed • 1 bath • 550 ft²
2 bedroom terraced house for sale in Alexandra Road, St. Albans, AL1 — £467,500 • 2 bed • 1 bath • 550 ft²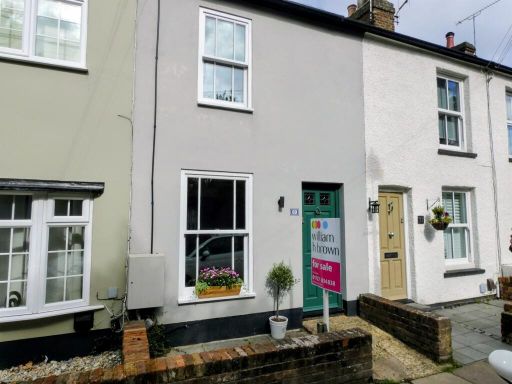 2 bedroom terraced house for sale in Church Street, St. Albans, AL3 — £525,000 • 2 bed • 1 bath • 658 ft²
2 bedroom terraced house for sale in Church Street, St. Albans, AL3 — £525,000 • 2 bed • 1 bath • 658 ft²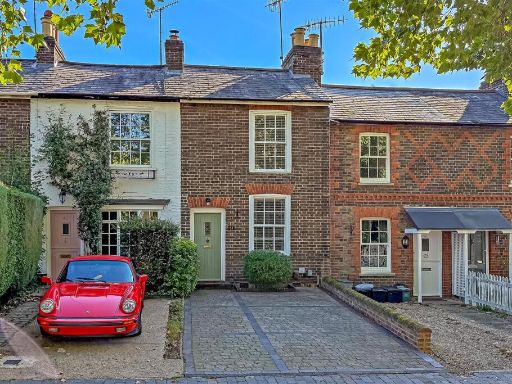 2 bedroom terraced house for sale in New England Street, St. Albans, AL3 — £635,000 • 2 bed • 1 bath • 601 ft²
2 bedroom terraced house for sale in New England Street, St. Albans, AL3 — £635,000 • 2 bed • 1 bath • 601 ft²