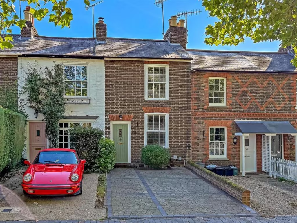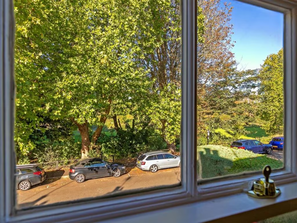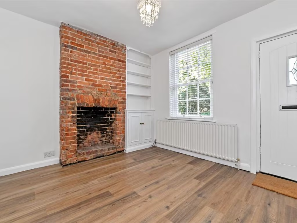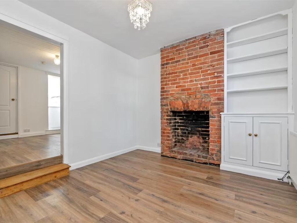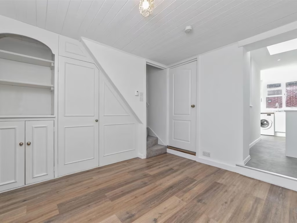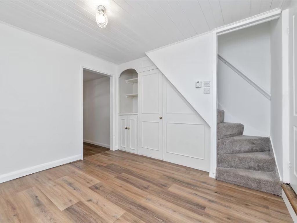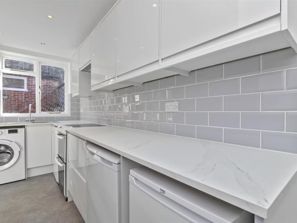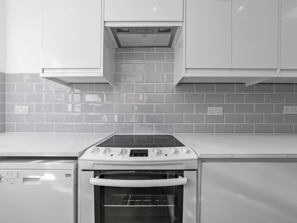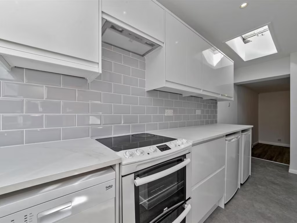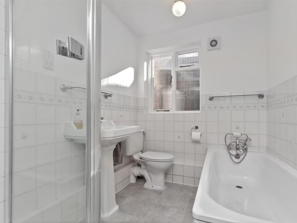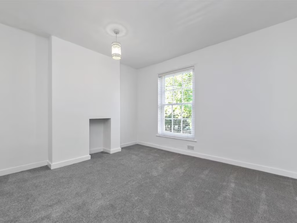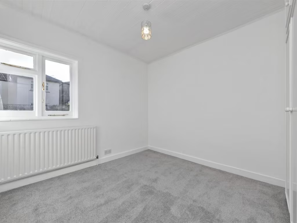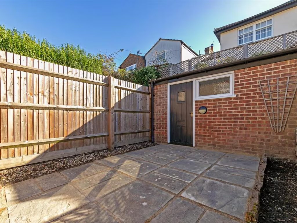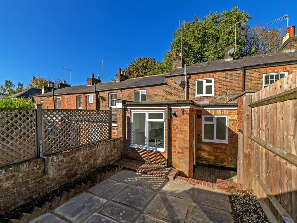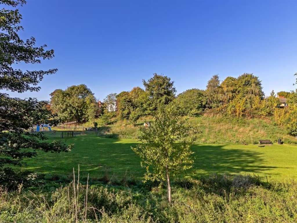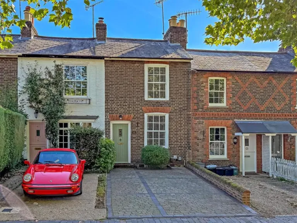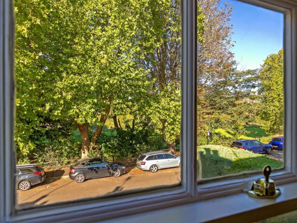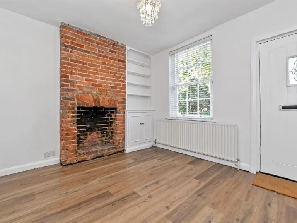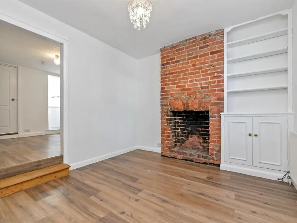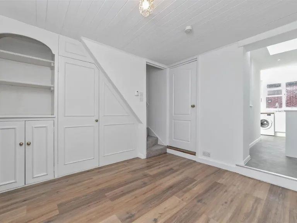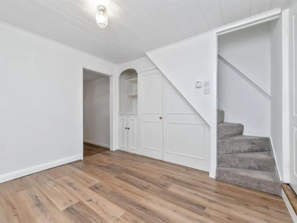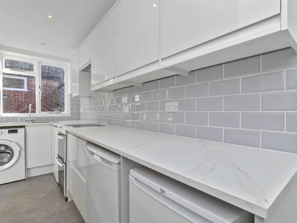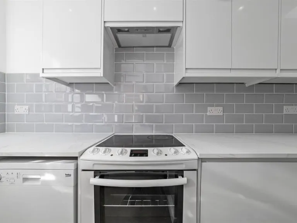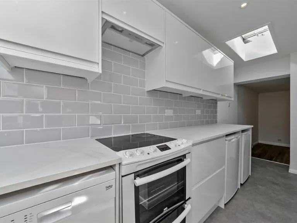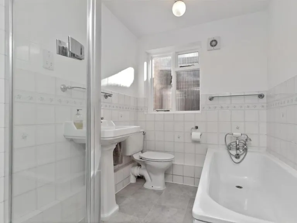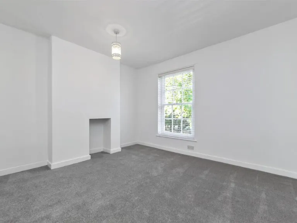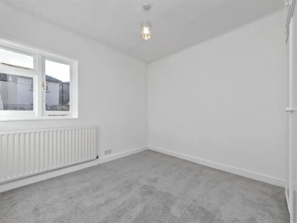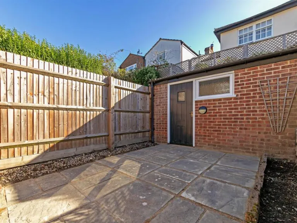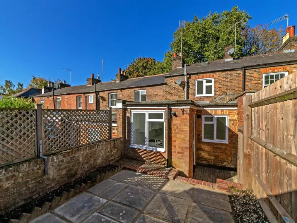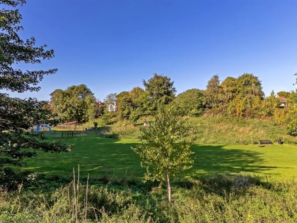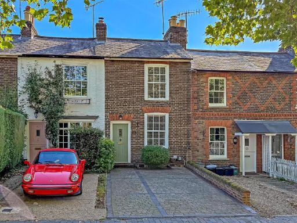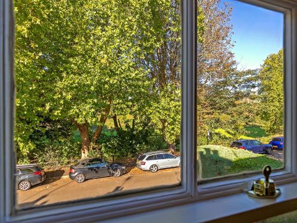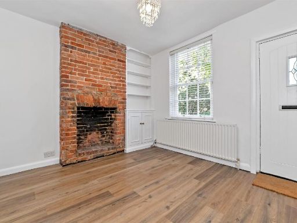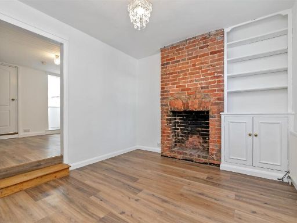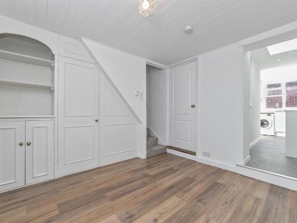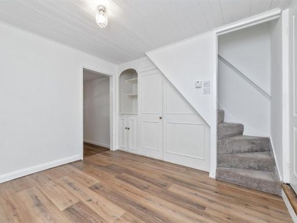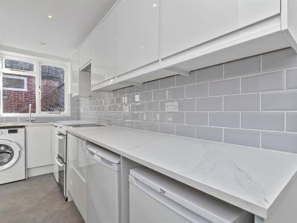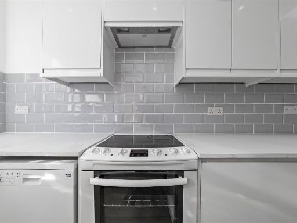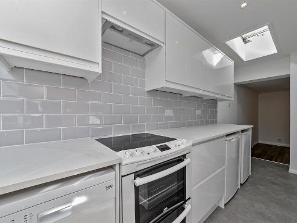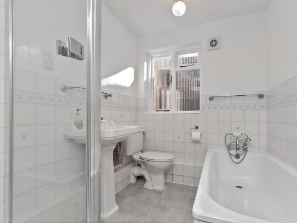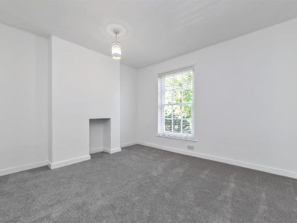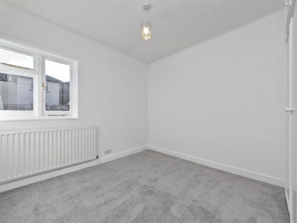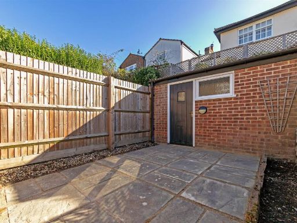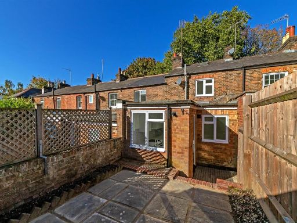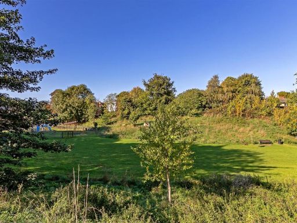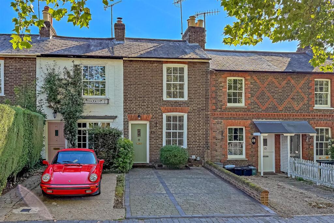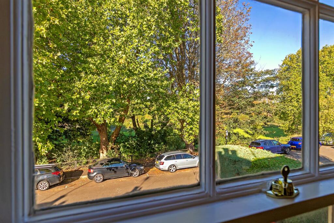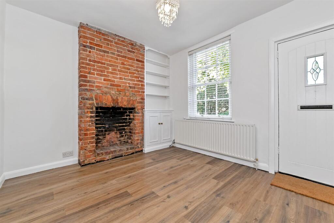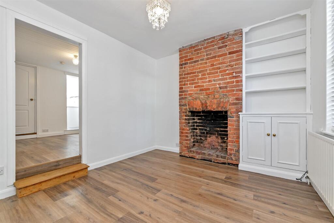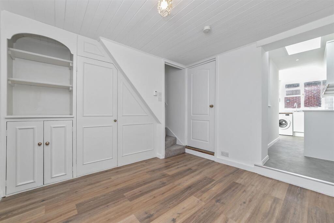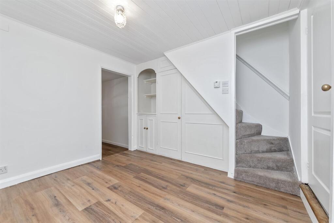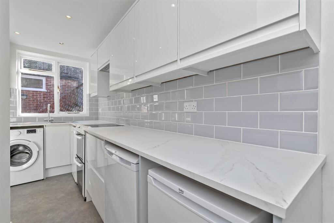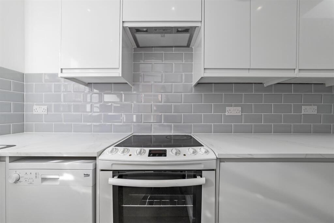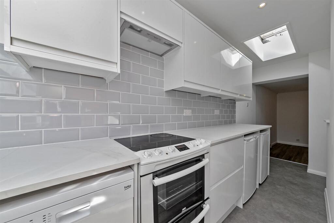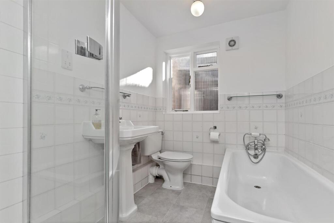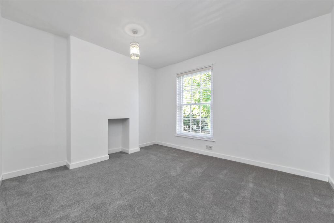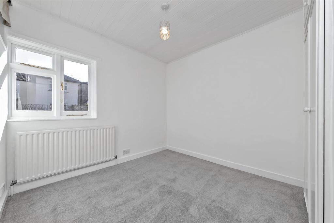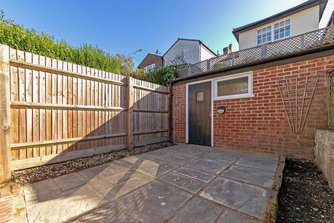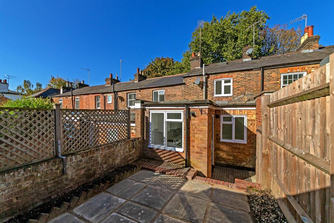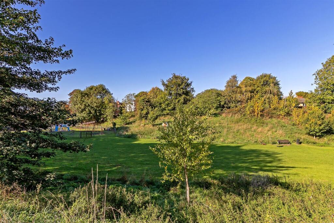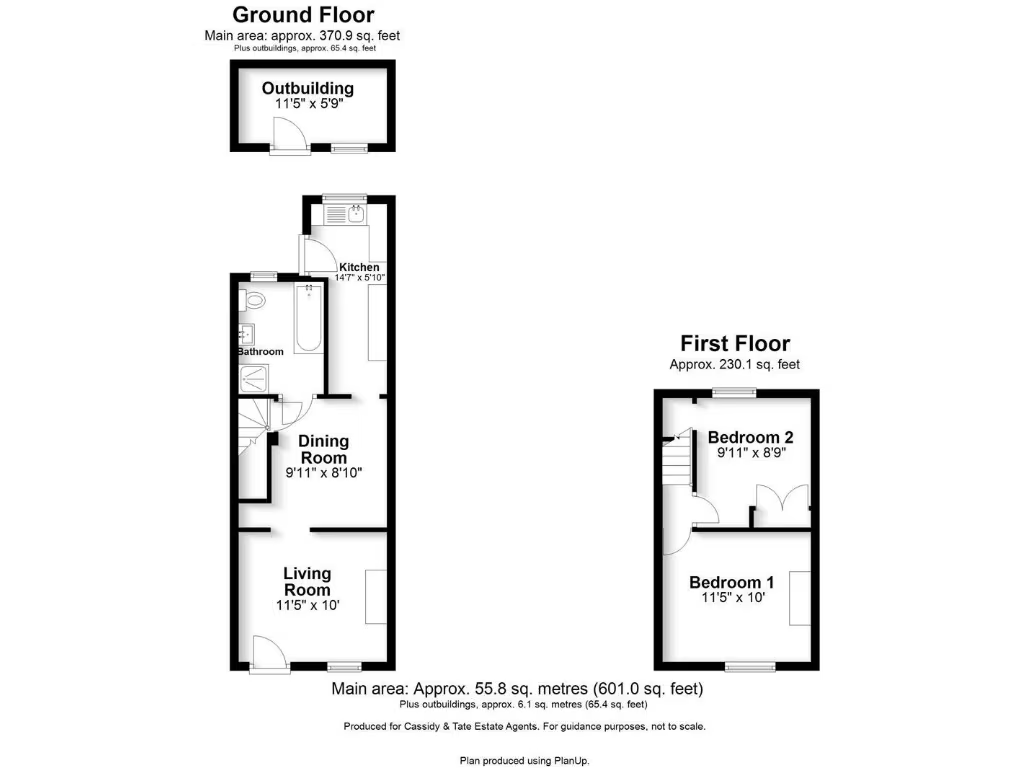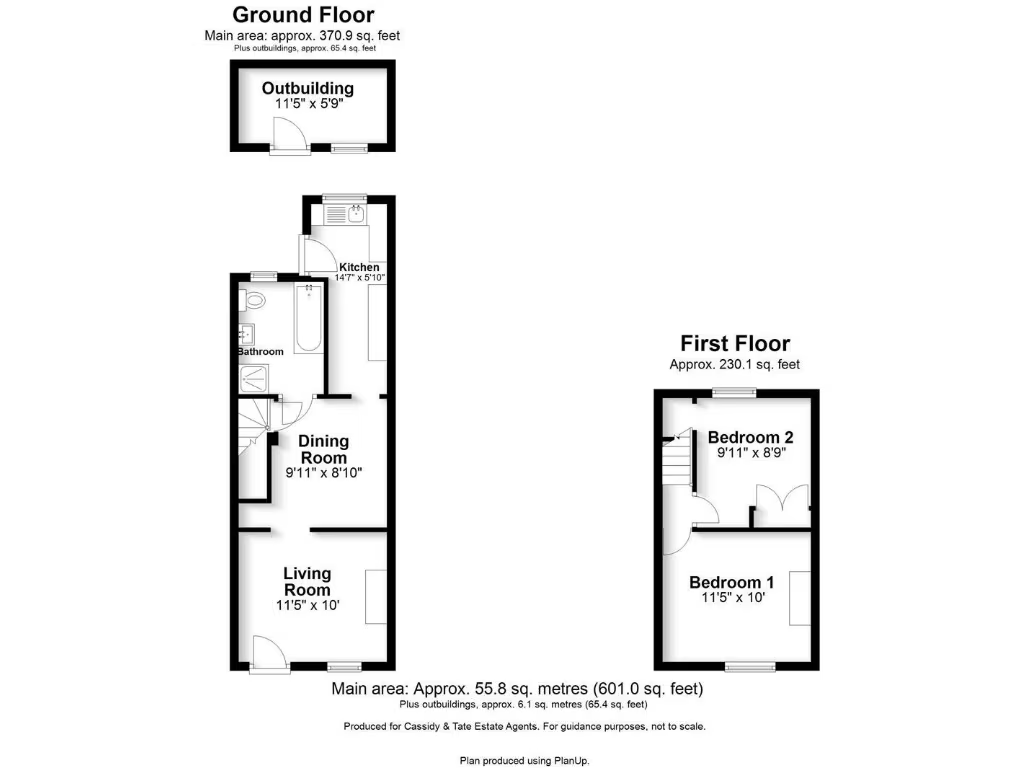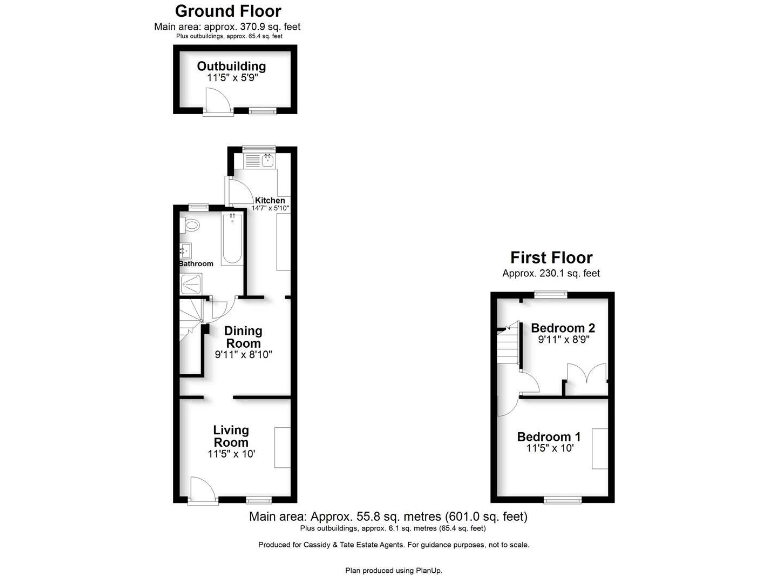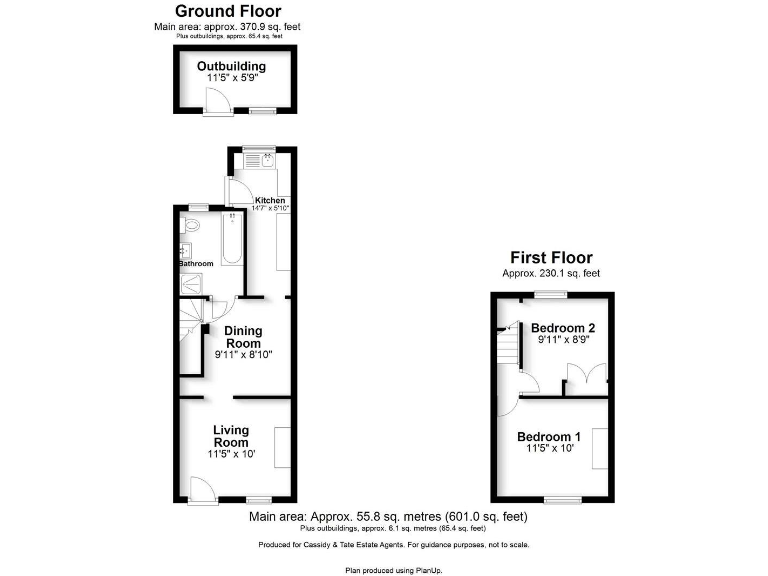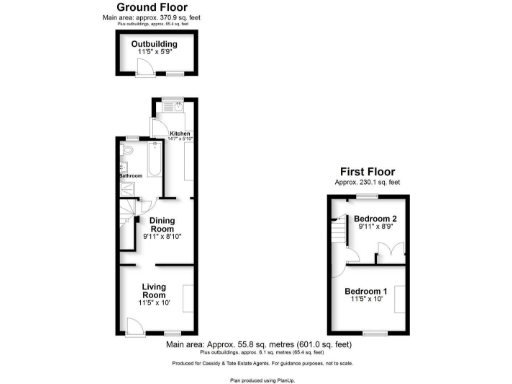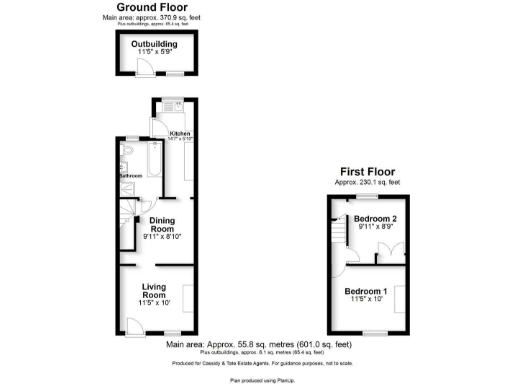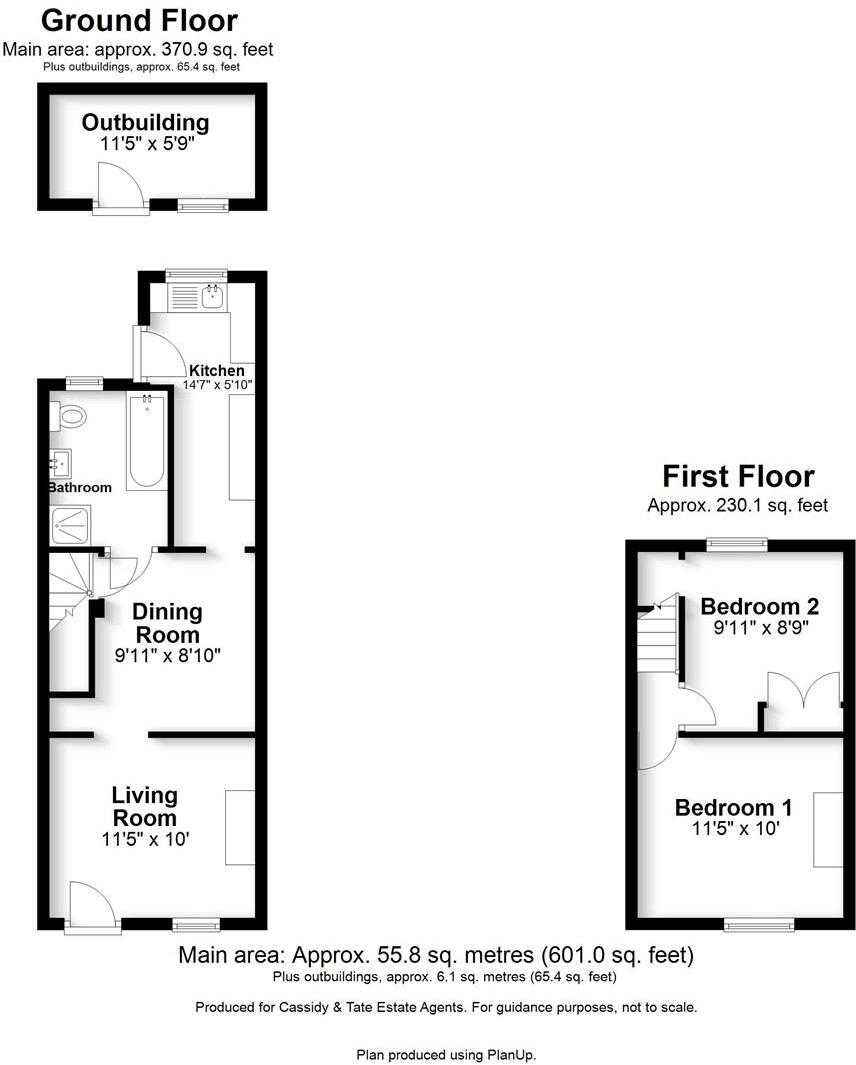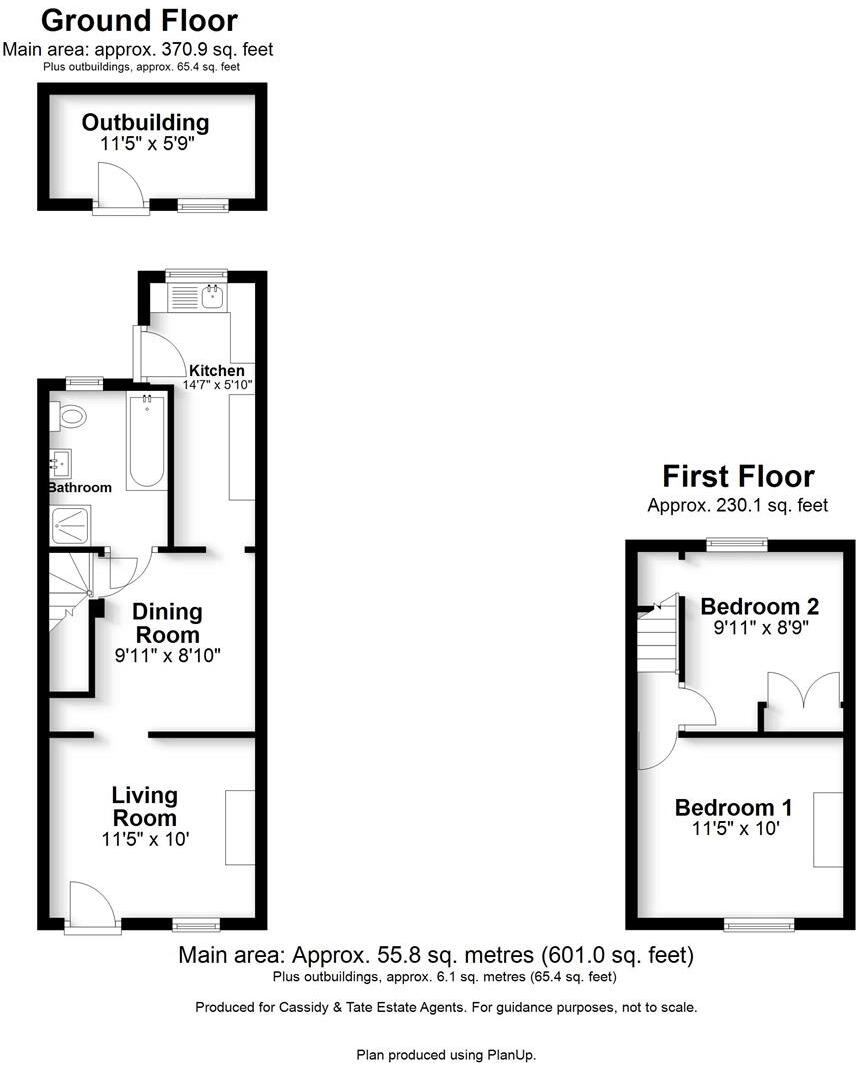Summary - 43 NEW ENGLAND STREET ST. ALBANS AL3 4QG
2 bed 1 bath Terraced
Characterful central cottage close to shops, schools and transport links.
- Newly renovated galley kitchen
- Two double bedrooms and two reception rooms
- Off-street parking for one to two cars
- Small rear garden with freestanding outbuilding
- Compact overall size (approx. 601 sq ft)
- Solid brick walls; likely no cavity wall insulation
- Double glazing installed before 2002
- Ground-floor bathroom requires modernisation potential
This attractive Victorian mid-terrace cottage sits a five-minute walk from St Albans city centre, offering town living with period character. The house has been refreshed with a newly renovated galley kitchen and retains original features such as exposed brickwork and sash-style windows. Two double bedrooms and two reception rooms give flexible living space for first-time buyers or small families.
Practical benefits include rare off-street parking for the area, a low-maintenance rear garden and a freestanding outbuilding suitable for a home office or studio. The property is offered chain free and has fast broadband and excellent mobile signal—useful for home working.
Buyers should note the house is compact (approx. 601 sq ft) with a small plot and modest room sizes. The property is constructed with solid brick and is assumed to have no cavity wall insulation; double glazing was installed before 2002. The ground-floor bathroom is serviceable but offers scope for modernisation if desired.
Overall, this is a well-located period cottage with immediate move-in potential in the kitchen and clear opportunity to add value through modest upgrades. Its central location, parking and flexible outbuilding make it a practical, characterful choice for first-time buyers or those looking to personalise a home close to amenities and highly rated schools.
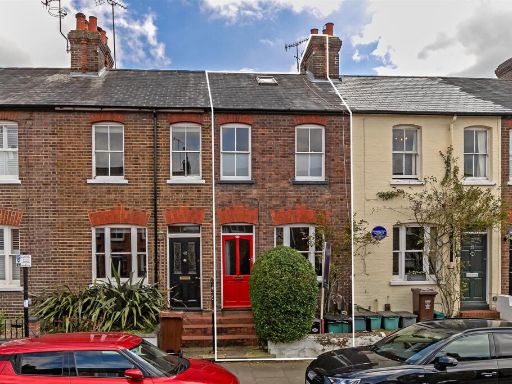 2 bedroom terraced house for sale in Cannon Street, St. Albans, AL3 — £575,000 • 2 bed • 1 bath • 748 ft²
2 bedroom terraced house for sale in Cannon Street, St. Albans, AL3 — £575,000 • 2 bed • 1 bath • 748 ft²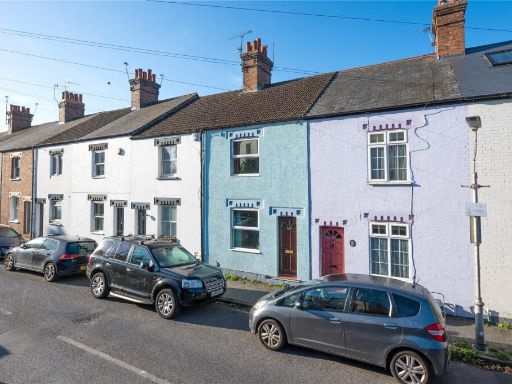 2 bedroom terraced house for sale in Riverside Road, St. Albans, Hertfordshire, AL1 — £550,000 • 2 bed • 1 bath • 800 ft²
2 bedroom terraced house for sale in Riverside Road, St. Albans, Hertfordshire, AL1 — £550,000 • 2 bed • 1 bath • 800 ft²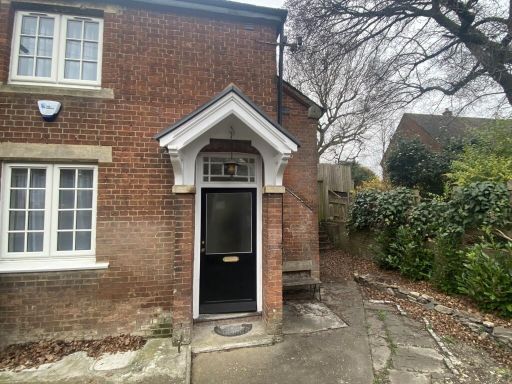 2 bedroom house for sale in St Stephens Hill, St Albans, AL1 — £425,000 • 2 bed • 1 bath • 415 ft²
2 bedroom house for sale in St Stephens Hill, St Albans, AL1 — £425,000 • 2 bed • 1 bath • 415 ft²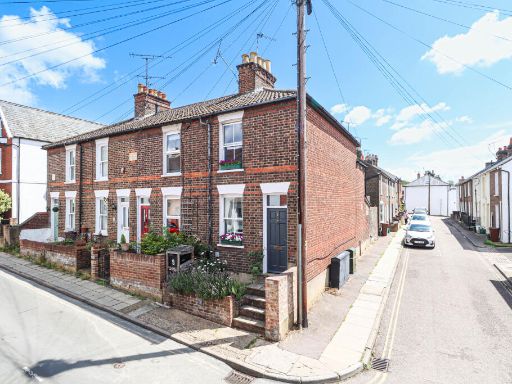 2 bedroom end of terrace house for sale in Inkerman Road, St Albans, AL1 — £585,000 • 2 bed • 1 bath • 694 ft²
2 bedroom end of terrace house for sale in Inkerman Road, St Albans, AL1 — £585,000 • 2 bed • 1 bath • 694 ft²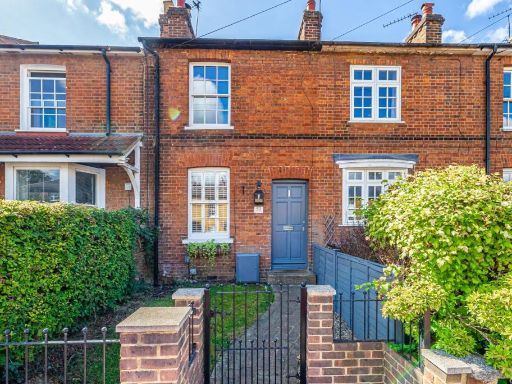 2 bedroom terraced house for sale in Prospect Road, St. Albans, Hertfordshire, AL1 — £625,000 • 2 bed • 1 bath • 635 ft²
2 bedroom terraced house for sale in Prospect Road, St. Albans, Hertfordshire, AL1 — £625,000 • 2 bed • 1 bath • 635 ft²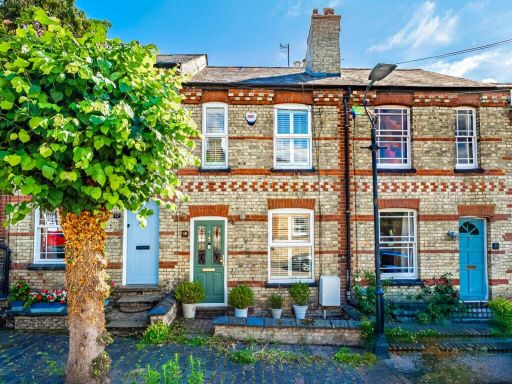 2 bedroom terraced house for sale in Thornton Street, St. Albans, Hertfordshire, AL3 — £575,000 • 2 bed • 1 bath • 704 ft²
2 bedroom terraced house for sale in Thornton Street, St. Albans, Hertfordshire, AL3 — £575,000 • 2 bed • 1 bath • 704 ft²