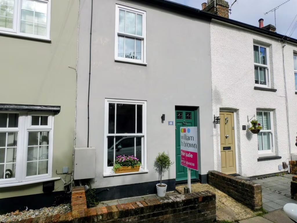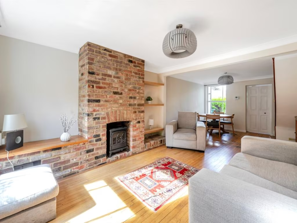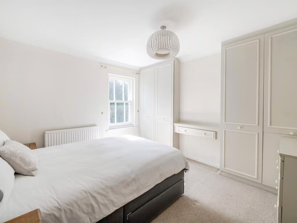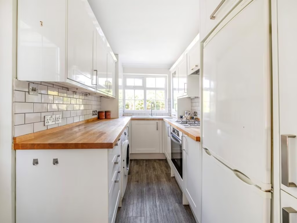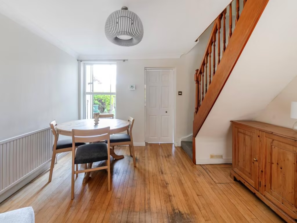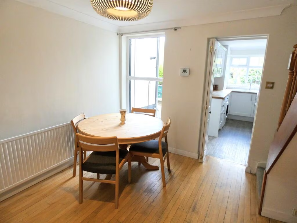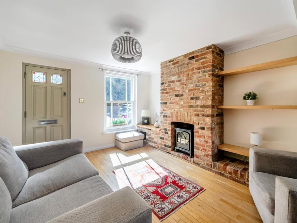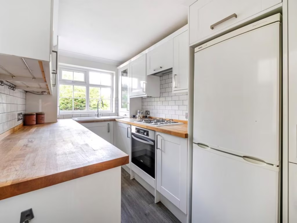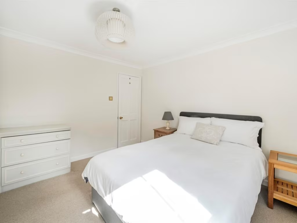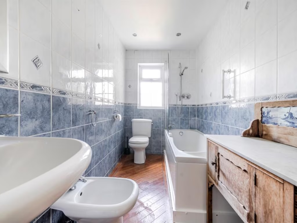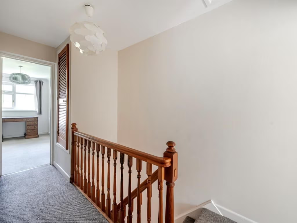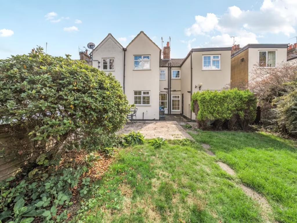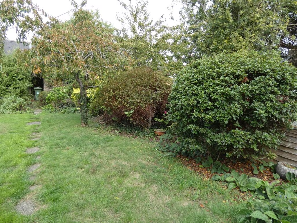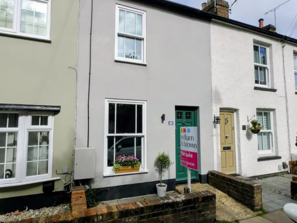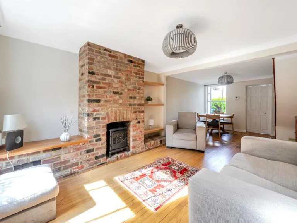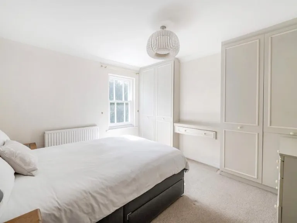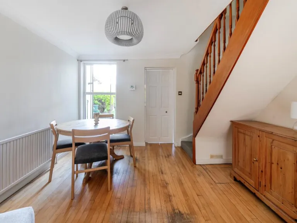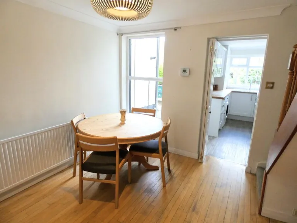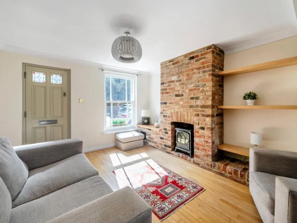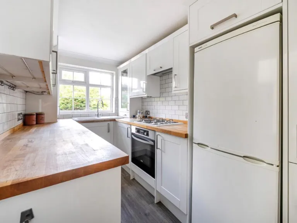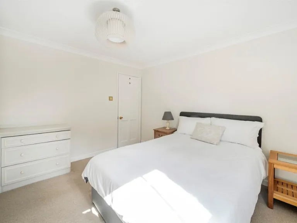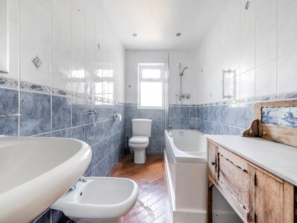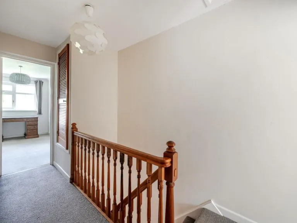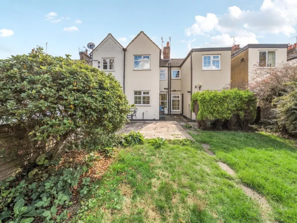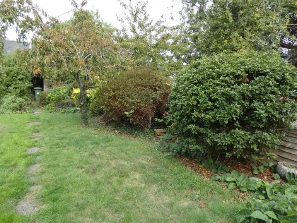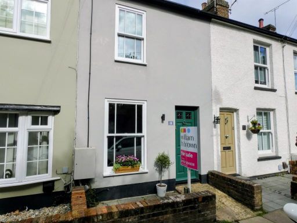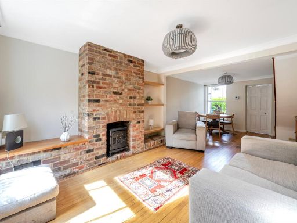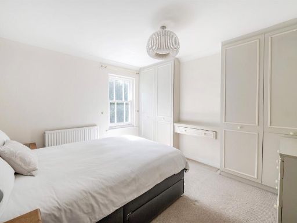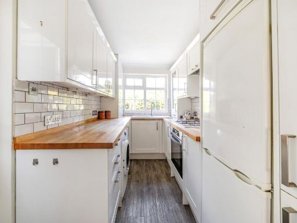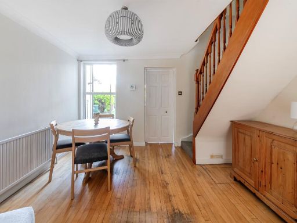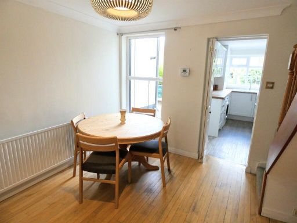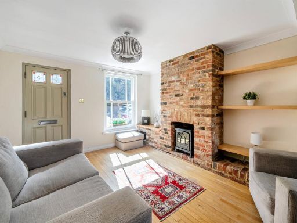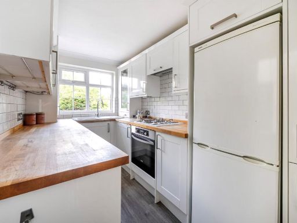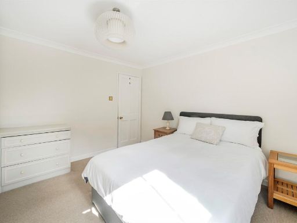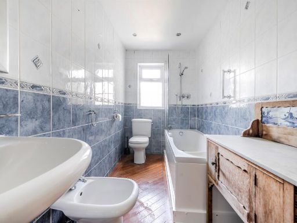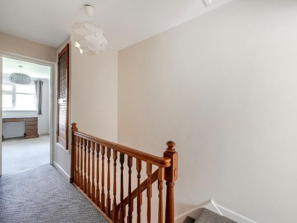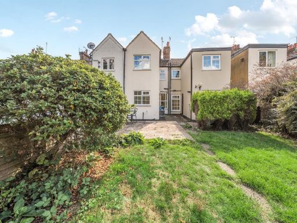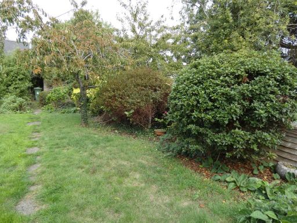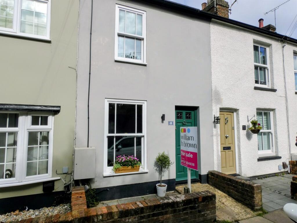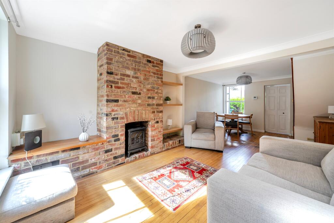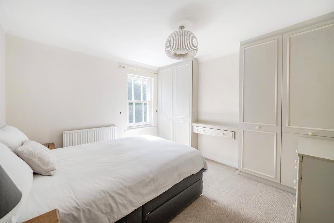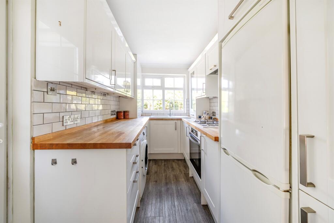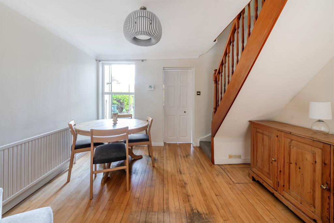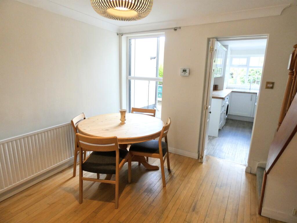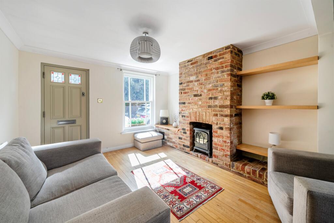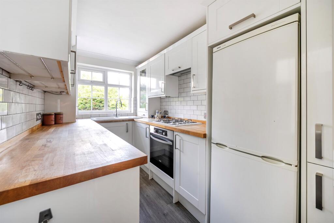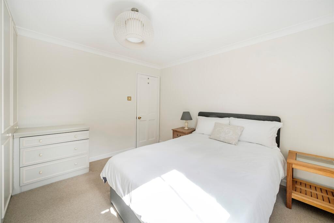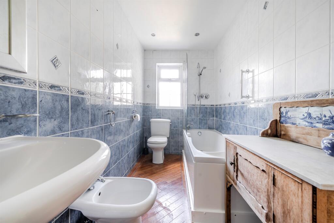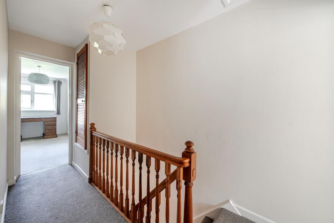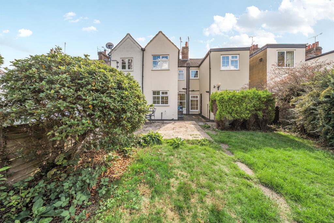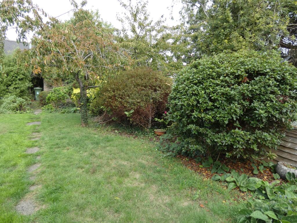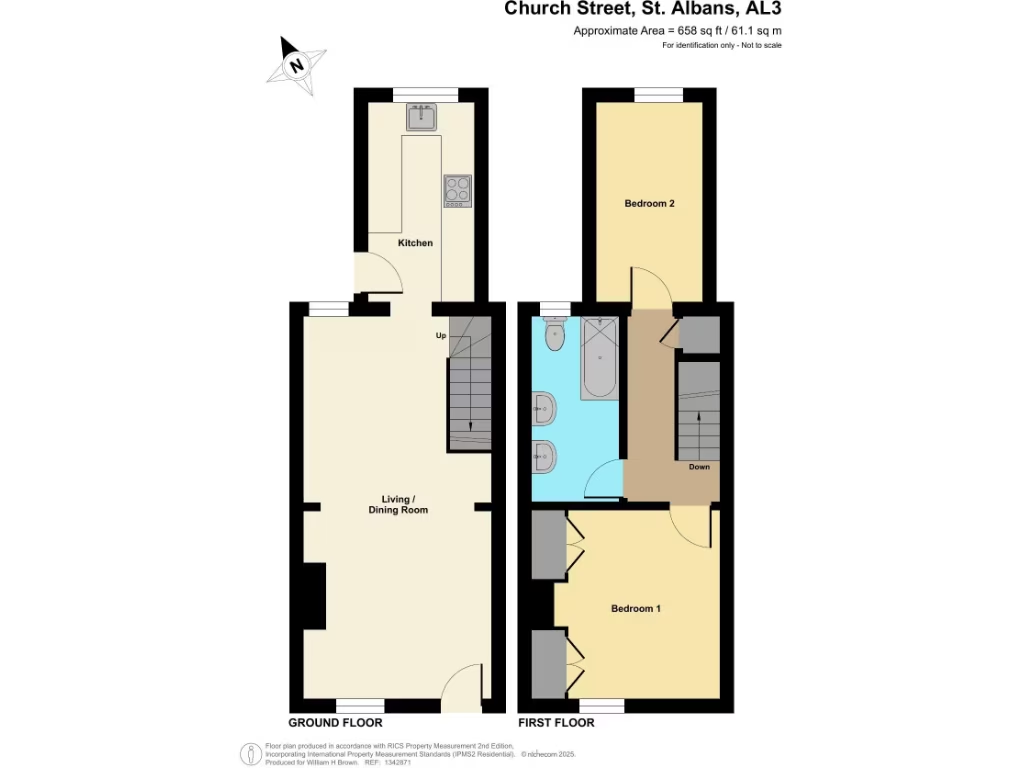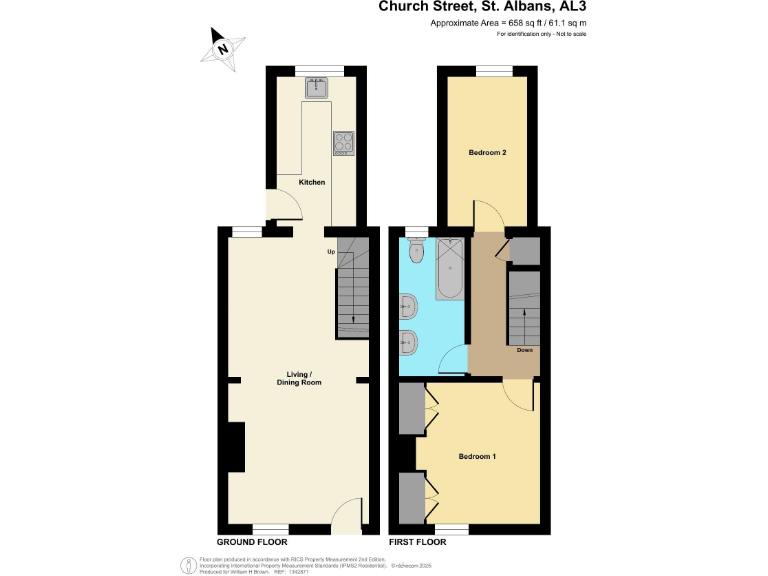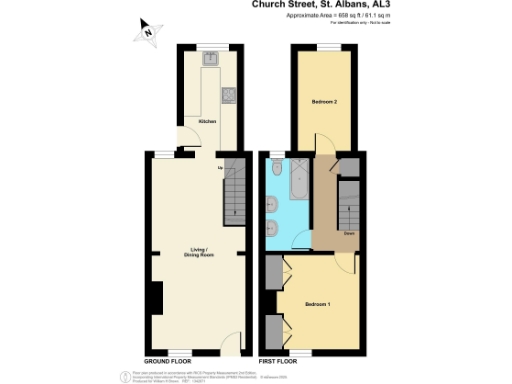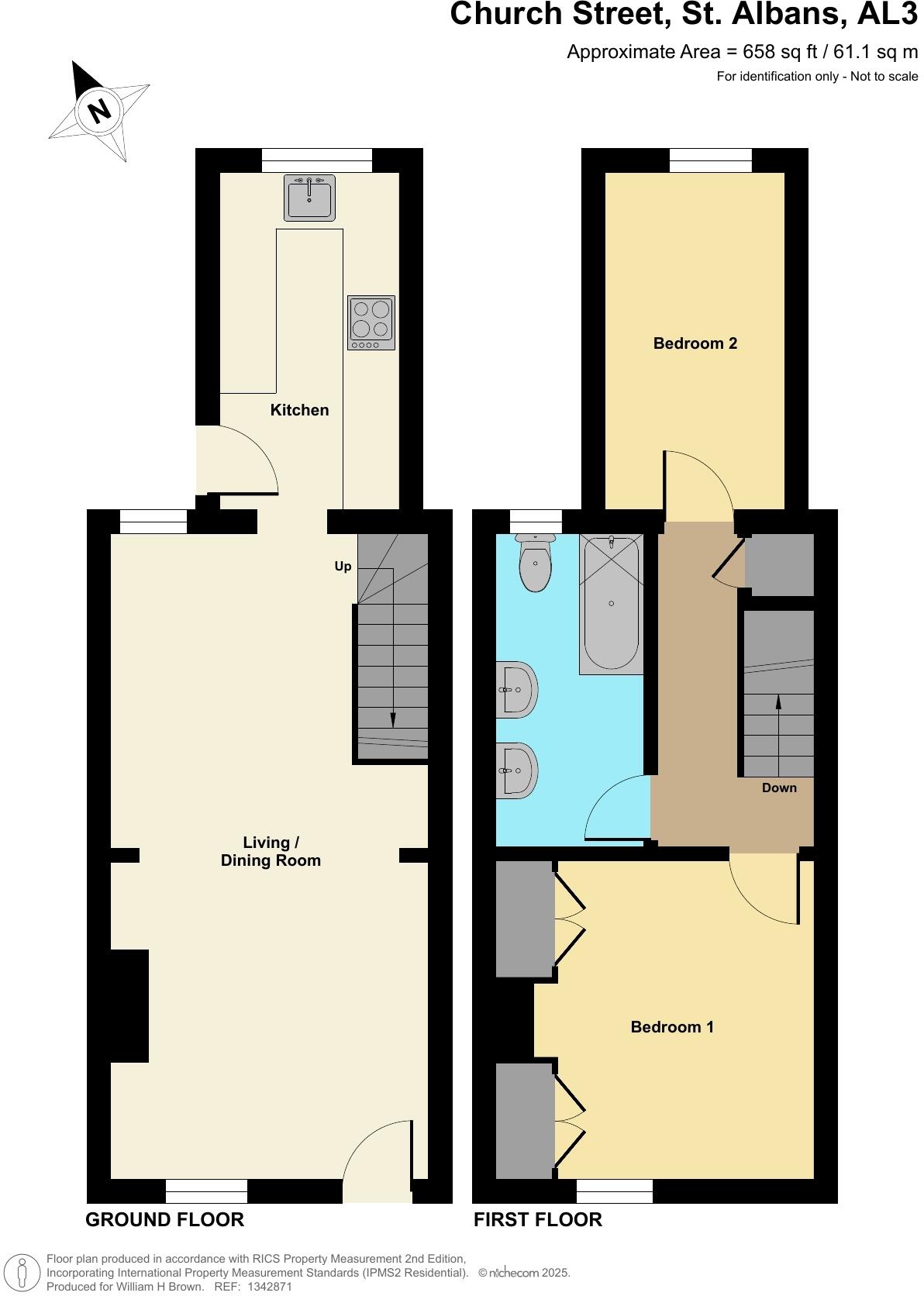Summary - 69, CHURCH STREET, ST. ALBANS AL3 5NG
2 bed 1 bath Terraced
Central period home with solar panels and no onward chain.
Victorian mid-terrace in St Albans conservation area
A compact Victorian terraced cottage in St Albans’ conservation area, this two-bedroom freehold offers an attractive entry into a central, well-connected neighbourhood. The property blends period character—sash windows and a rendered brick façade—with practical updates such as double glazing and roof-mounted solar panels to help energy bills.
At about 658 sq ft the layout is modest but well arranged: a through lounge/diner, separate kitchen, two bedrooms and a family bathroom. The rear garden is private but small, suited to potted planting and low-maintenance outdoor use. Resident permit parking serves the street; the mainline station is a short walk (0.9 miles) and the city centre 0.3 miles away.
Buyers should note a few material points. The building is solid-brick and likely lacks cavity insulation, so further thermal improvements could be needed to maximise comfort and efficiency. There is a right of way across part of the plot for neighbouring properties. Crime levels are reported above average for the area, and the footprint is smaller than modern homes—important if long-term space is a priority.
This home is offered with no onward chain and suits first-time buyers or investors looking for a centrally located period property with scope for sympathetic improvements. Its conservation-area setting preserves character while the solar panels and double glazing provide a useful starting point for reducing running costs.
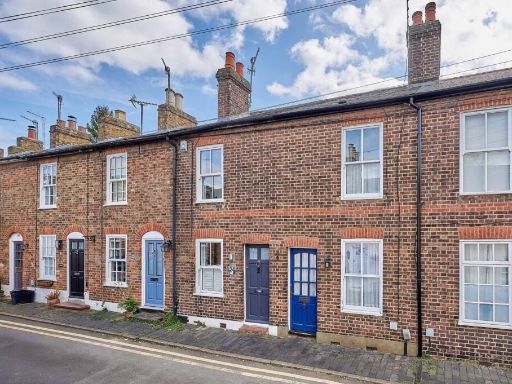 2 bedroom terraced house for sale in Temperance Street, St. Albans, Hertfordshire, AL3 — £450,000 • 2 bed • 1 bath • 472 ft²
2 bedroom terraced house for sale in Temperance Street, St. Albans, Hertfordshire, AL3 — £450,000 • 2 bed • 1 bath • 472 ft²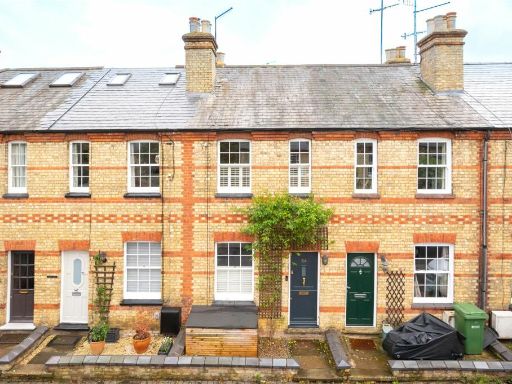 2 bedroom terraced house for sale in Oster Street, St. Albans, Hertfordshire, AL3 — £600,000 • 2 bed • 1 bath • 847 ft²
2 bedroom terraced house for sale in Oster Street, St. Albans, Hertfordshire, AL3 — £600,000 • 2 bed • 1 bath • 847 ft²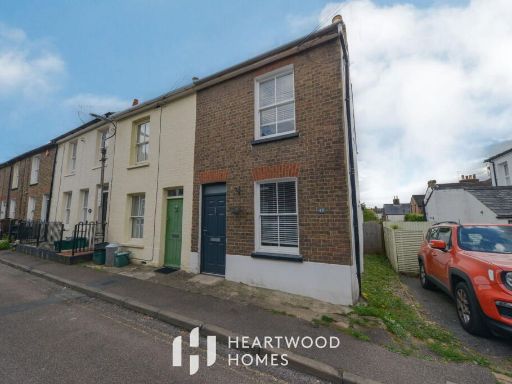 2 bedroom end of terrace house for sale in Bedford Road, St. Albans, AL1 3BH, AL1 — £635,000 • 2 bed • 1 bath • 973 ft²
2 bedroom end of terrace house for sale in Bedford Road, St. Albans, AL1 3BH, AL1 — £635,000 • 2 bed • 1 bath • 973 ft²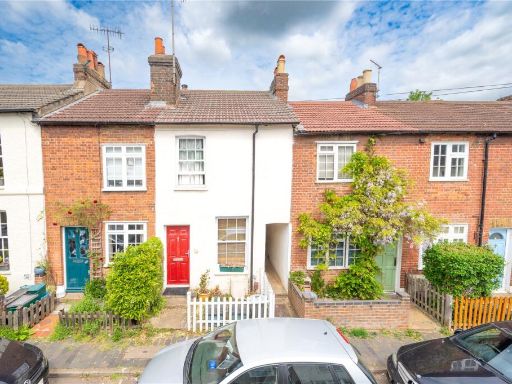 2 bedroom terraced house for sale in Alexandra Road, St. Albans, Hertfordshire, AL1 — £600,000 • 2 bed • 1 bath • 657 ft²
2 bedroom terraced house for sale in Alexandra Road, St. Albans, Hertfordshire, AL1 — £600,000 • 2 bed • 1 bath • 657 ft²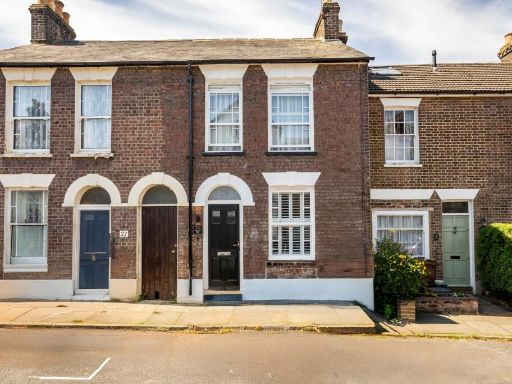 2 bedroom terraced house for sale in Grange Street, St. Albans, Hertfordshire, AL3 — £600,000 • 2 bed • 1 bath • 725 ft²
2 bedroom terraced house for sale in Grange Street, St. Albans, Hertfordshire, AL3 — £600,000 • 2 bed • 1 bath • 725 ft²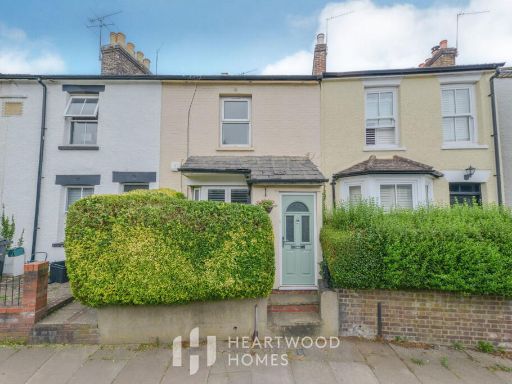 2 bedroom terraced house for sale in Camp Road, St. Albans, AL1 5DX, AL1 — £575,000 • 2 bed • 1 bath • 767 ft²
2 bedroom terraced house for sale in Camp Road, St. Albans, AL1 5DX, AL1 — £575,000 • 2 bed • 1 bath • 767 ft²