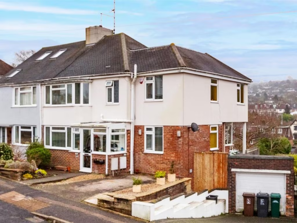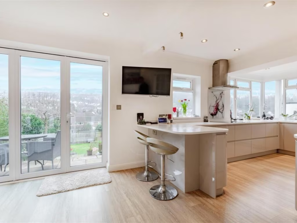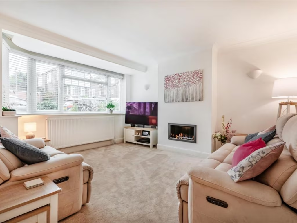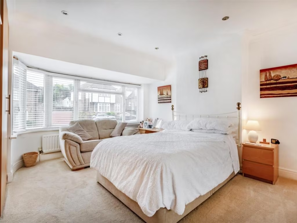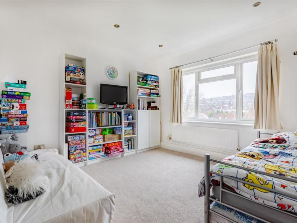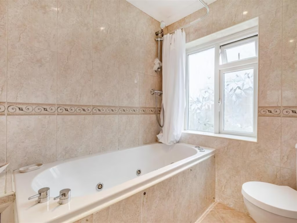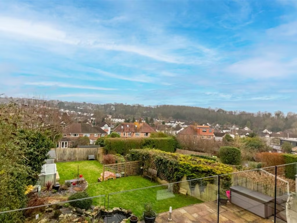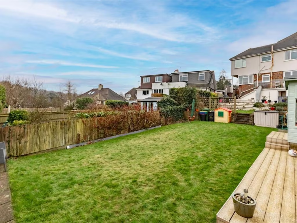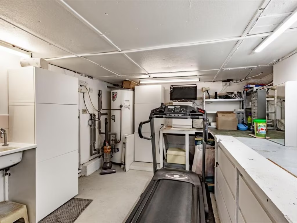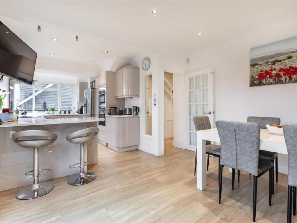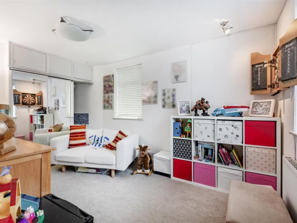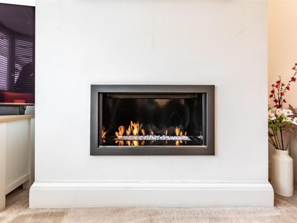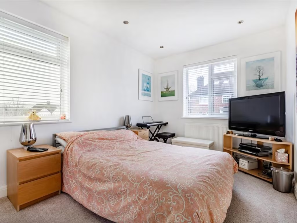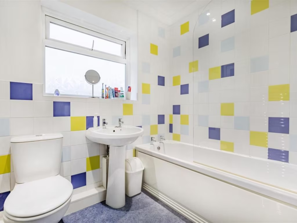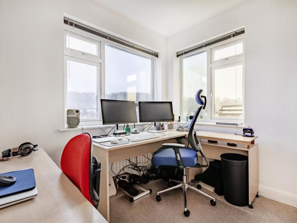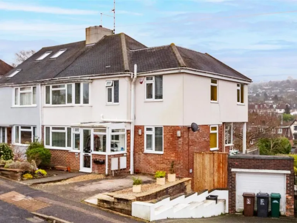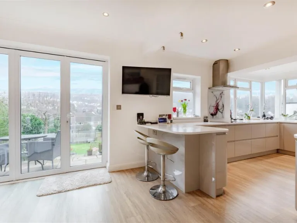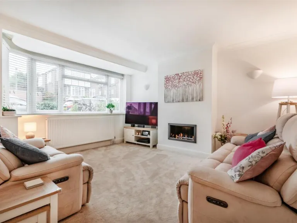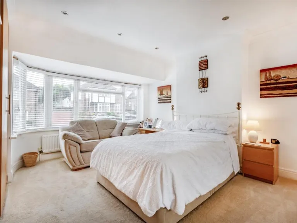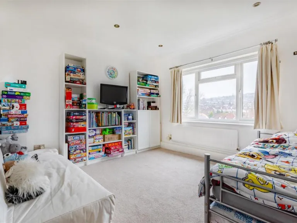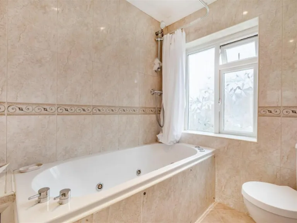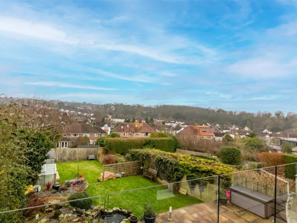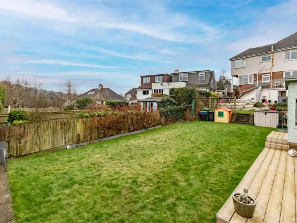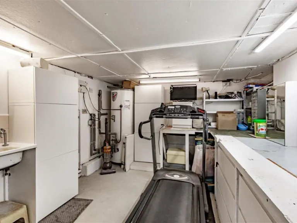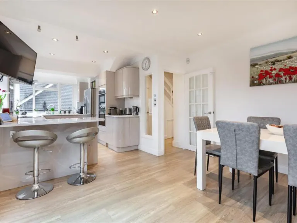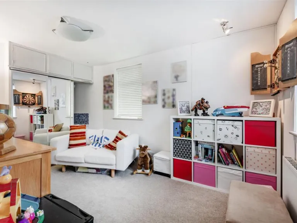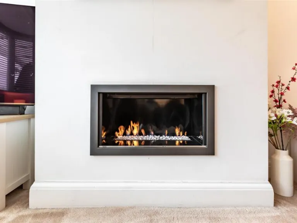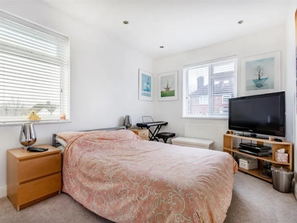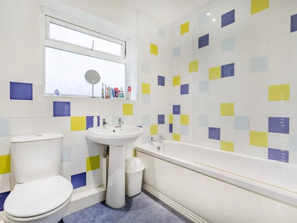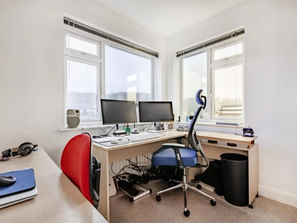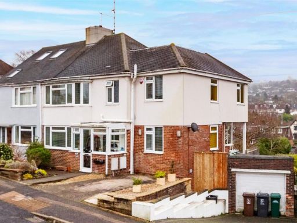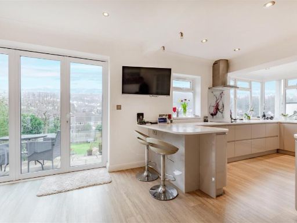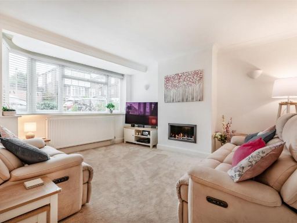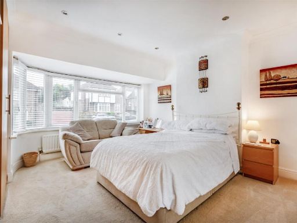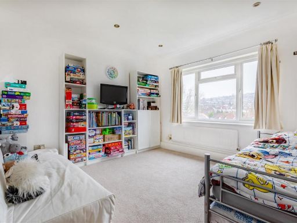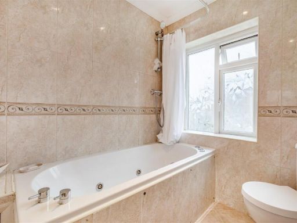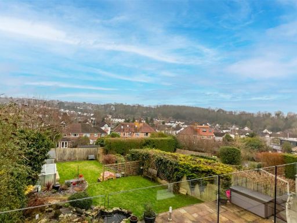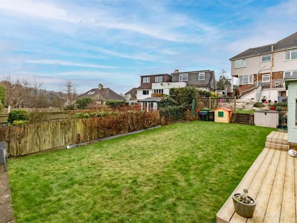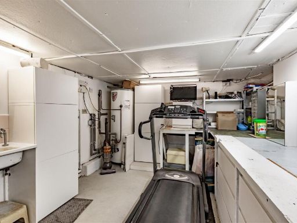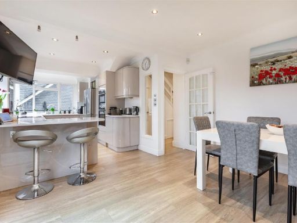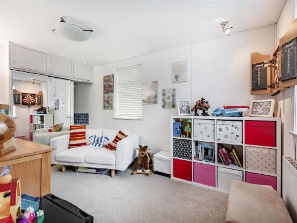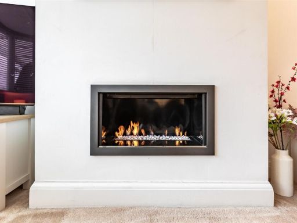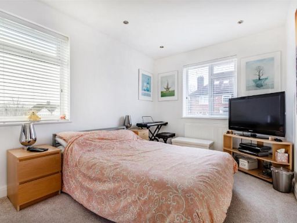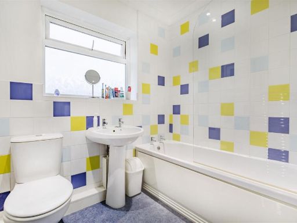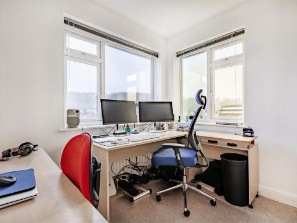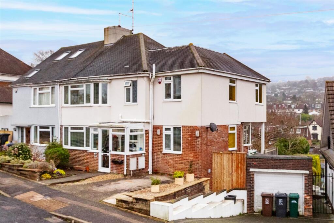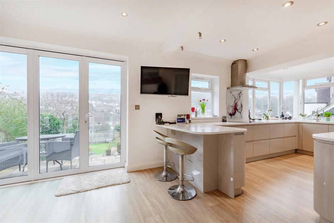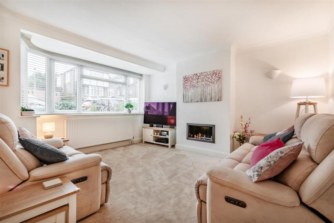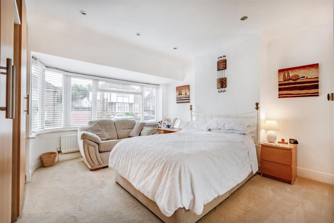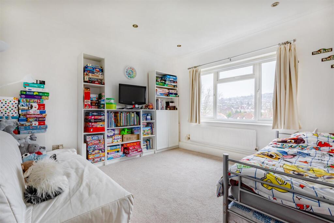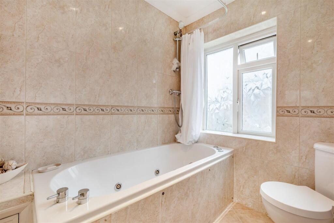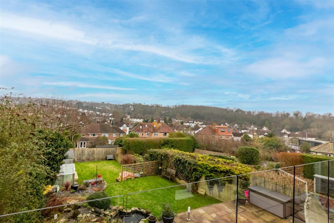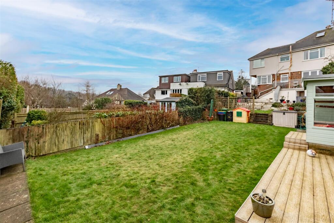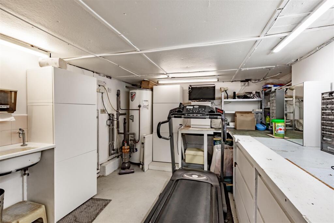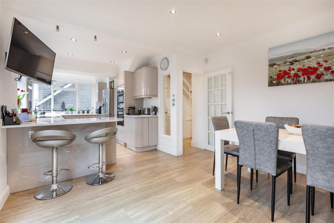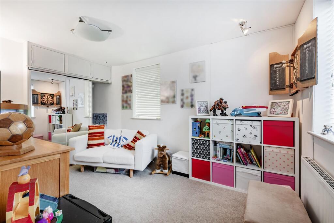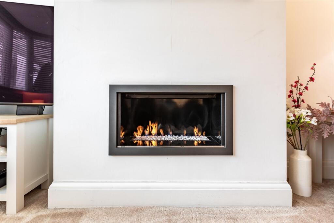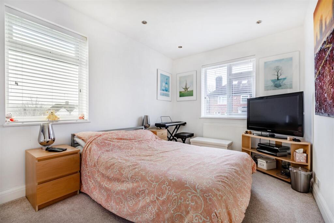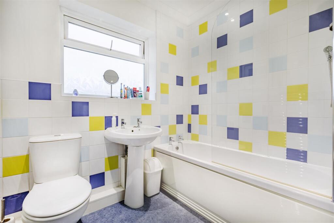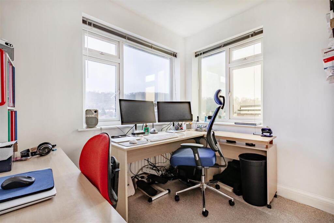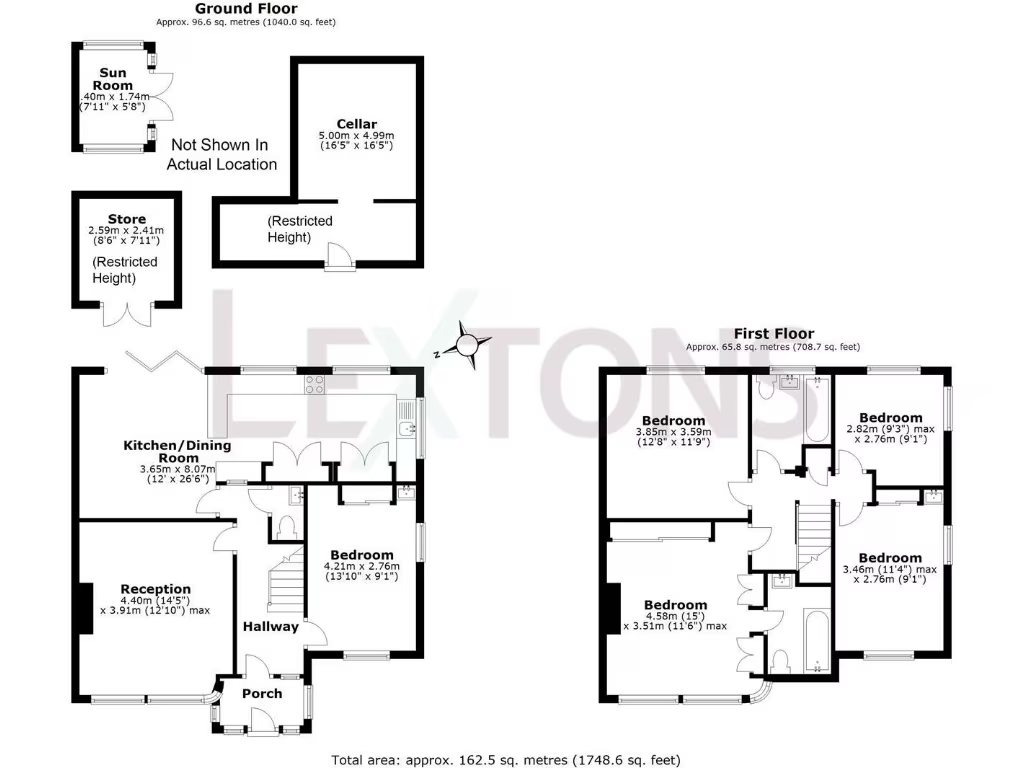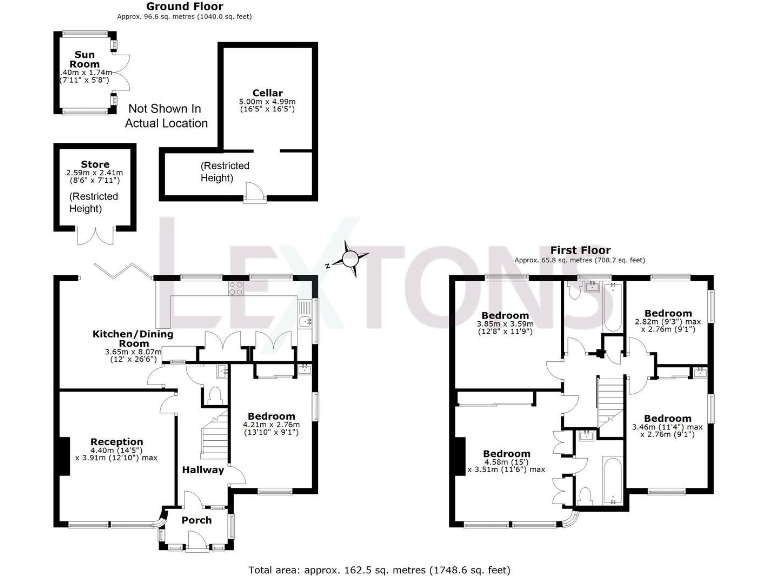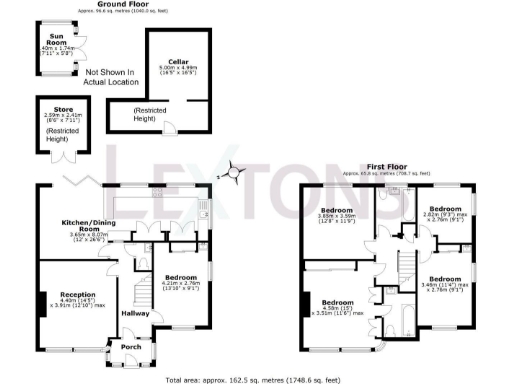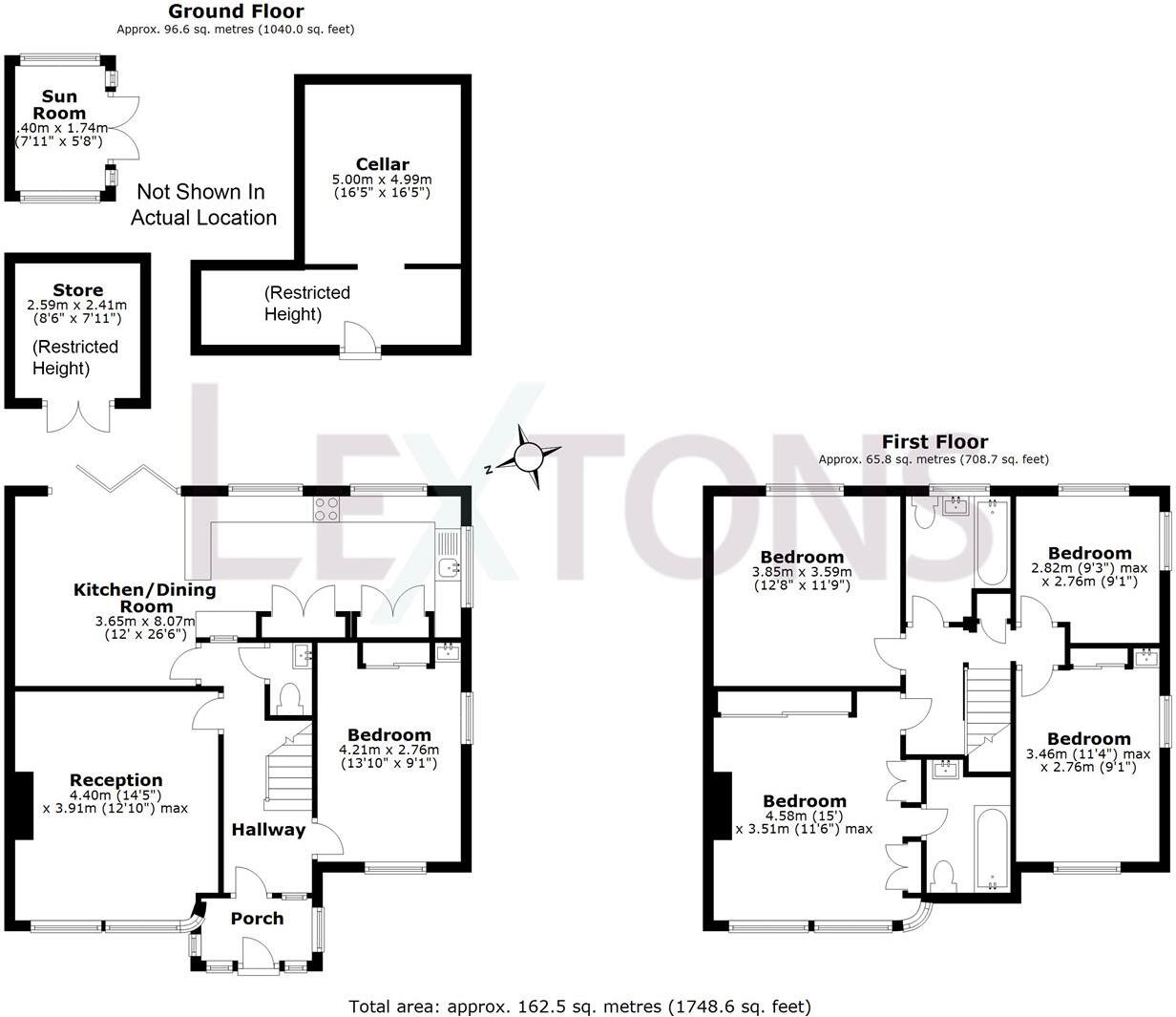Summary - Overhill Drive, Brighton BN1 8WH
5 bed 2 bath House
Generous family house with large garden and open-plan kitchen in Patcham..
- Five-bedroom semi-detached family home with loft conversion potential
- Large south-easterly landscaped garden with elevated terrace and sunroom
- Open-plan modern kitchen/diner with island and tri-folding doors
- Private driveway providing off-street parking and additional garage/store
- Cellar and under-property stores offer substantial extra storage space
- Built 1930–49 with cavity walls assumed uninsulated — upgrade likely
- Two bathrooms for five bedrooms; may require scheduling for large families
- Council tax above average; mains gas boiler heating in place
This generous five-bedroom semi-detached home in Patcham is arranged over multiple floors and designed for family life. The ground floor centres on a large open-plan kitchen/diner with an island and tri-folding doors that open to an elevated terrace, providing a pleasant outlook over the south-easterly landscaped garden and valley beyond. A spacious reception room with a bowed window and gas fireplace adds a comfortable living area, while a handy downstairs WC and cellar increase everyday practicality.
Upstairs has four well-proportioned bedrooms plus a principal bedroom with built-in wardrobes and an en-suite, giving flexible sleeping and home-office options for a growing family. The property includes useful outbuildings, a sunroom and additional stores, and a private driveway for off-street parking. The location is a strong selling point: Patcham Village amenities, reliable bus links and fast road access to the A23, plus several Good–Outstanding local schools.
Important practical points: the house dates from the 1930s–1940s and has cavity walls with no known insulation (assumed), so consider potential upgrade costs for wall insulation or energy-efficiency improvements. There are two main bathrooms for five bedrooms, and council tax is above average. Flood risk is low and mains gas boiler heating is fitted. Overall this is a comfortable, well-located family home with scope to improve energy performance and tailor spaces to long-term needs.
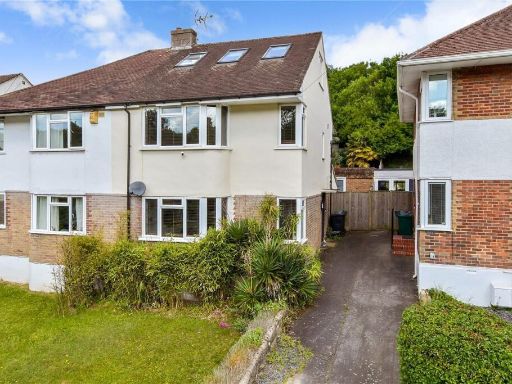 5 bedroom semi-detached house for sale in Mackie Avenue, Patcham, Brighton, East Sussex, BN1 — £600,000 • 5 bed • 2 bath • 1432 ft²
5 bedroom semi-detached house for sale in Mackie Avenue, Patcham, Brighton, East Sussex, BN1 — £600,000 • 5 bed • 2 bath • 1432 ft²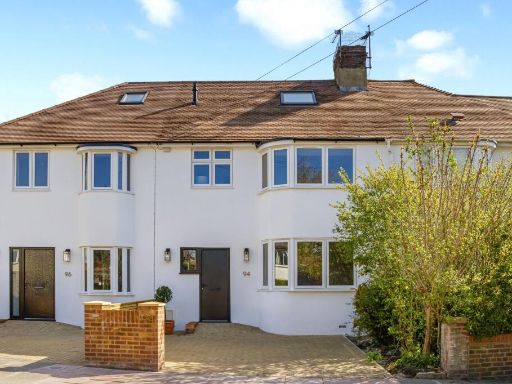 4 bedroom house for sale in Overhill Drive, Brighton, BN1 — £675,000 • 4 bed • 2 bath • 1500 ft²
4 bedroom house for sale in Overhill Drive, Brighton, BN1 — £675,000 • 4 bed • 2 bath • 1500 ft²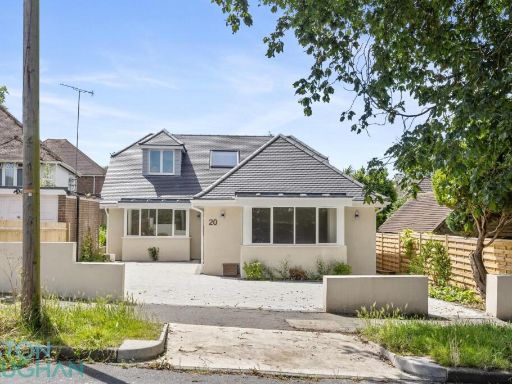 5 bedroom detached house for sale in Ridgeside Avenue, Brighton, BN1 — £975,000 • 5 bed • 3 bath • 1934 ft²
5 bedroom detached house for sale in Ridgeside Avenue, Brighton, BN1 — £975,000 • 5 bed • 3 bath • 1934 ft² 4 bedroom semi-detached house for sale in Sanyhils Avenue, Brighton, BN1 — £550,000 • 4 bed • 2 bath • 1087 ft²
4 bedroom semi-detached house for sale in Sanyhils Avenue, Brighton, BN1 — £550,000 • 4 bed • 2 bath • 1087 ft²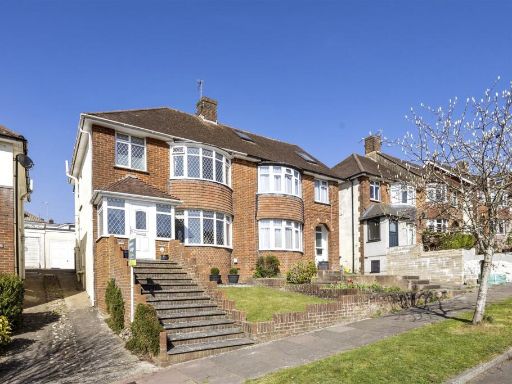 3 bedroom semi-detached house for sale in Wilmington Way, Patcham, Brighton, BN1 — £500,000 • 3 bed • 1 bath • 1375 ft²
3 bedroom semi-detached house for sale in Wilmington Way, Patcham, Brighton, BN1 — £500,000 • 3 bed • 1 bath • 1375 ft²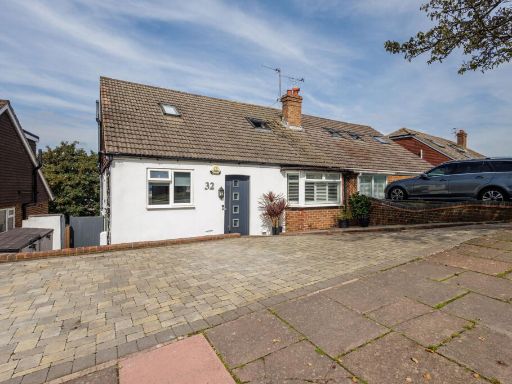 4 bedroom semi-detached house for sale in Highfield Crescent, Brighton, BN1 8JD, BN1 — £575,000 • 4 bed • 2 bath • 1410 ft²
4 bedroom semi-detached house for sale in Highfield Crescent, Brighton, BN1 8JD, BN1 — £575,000 • 4 bed • 2 bath • 1410 ft²