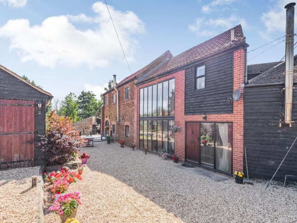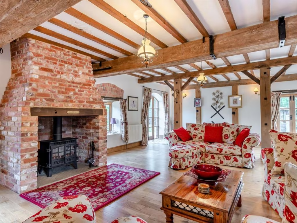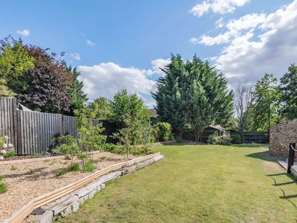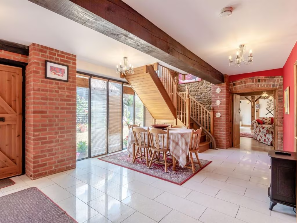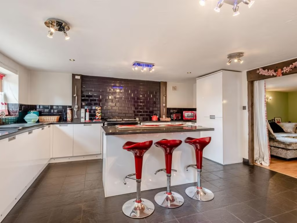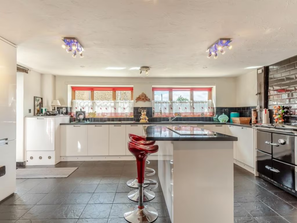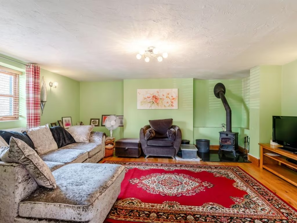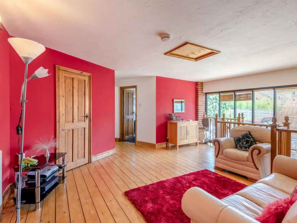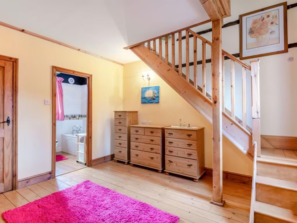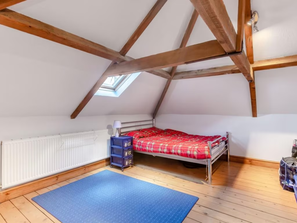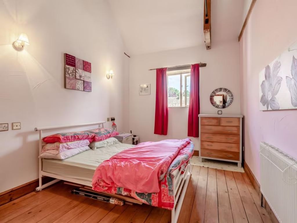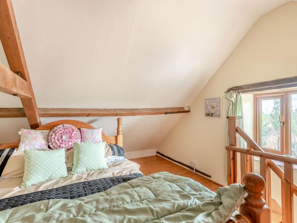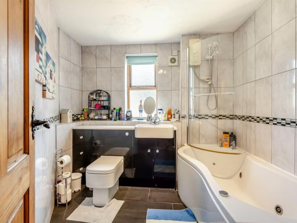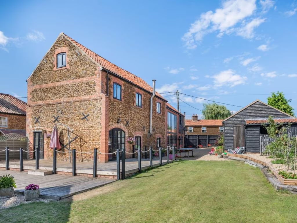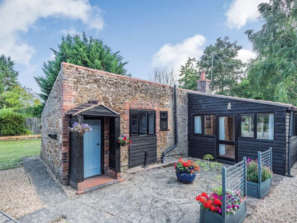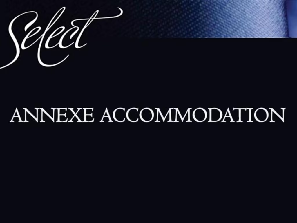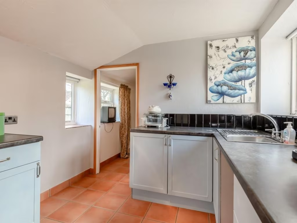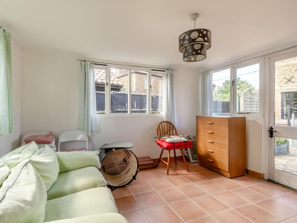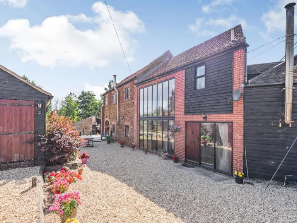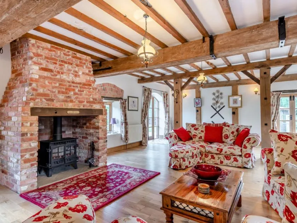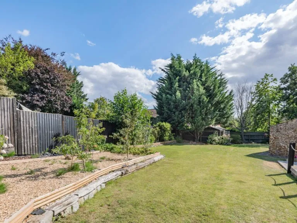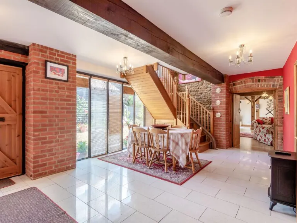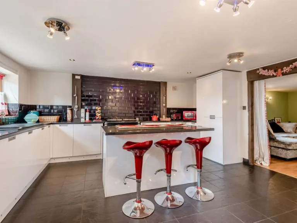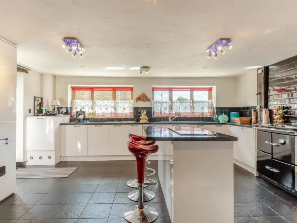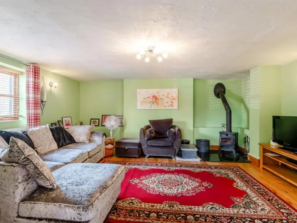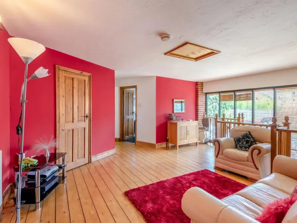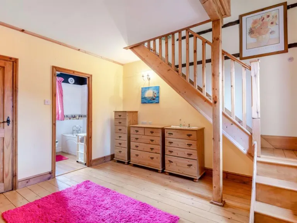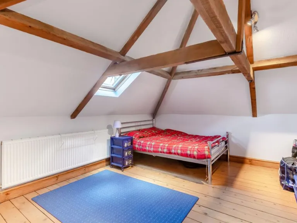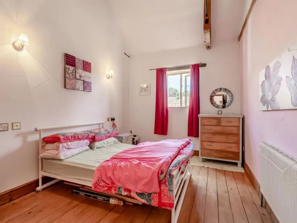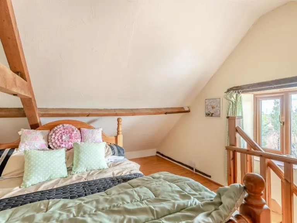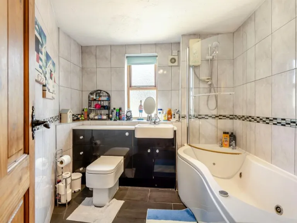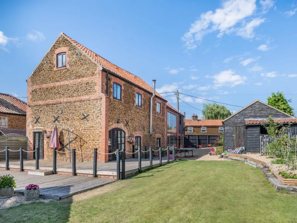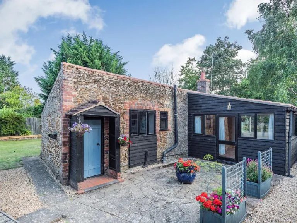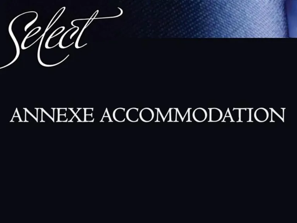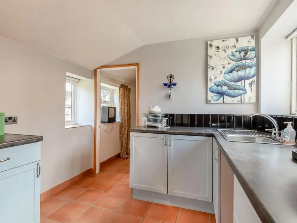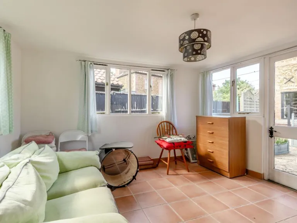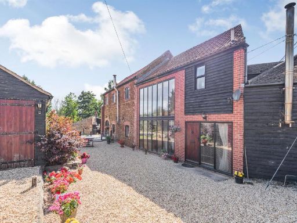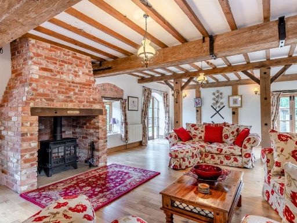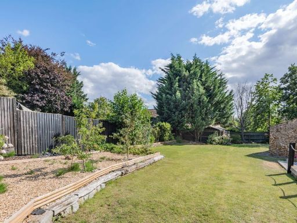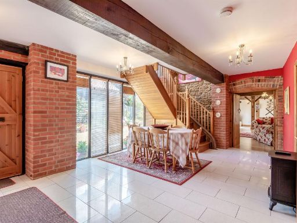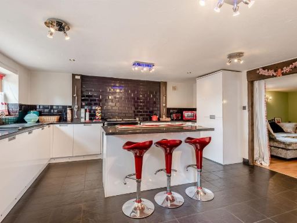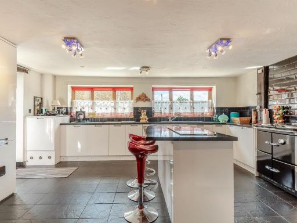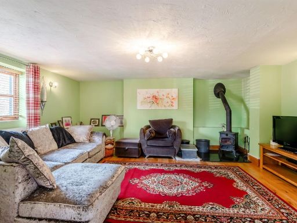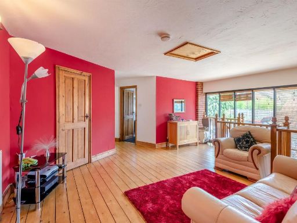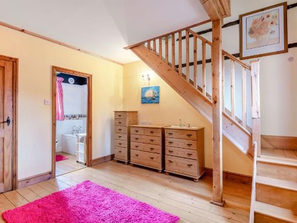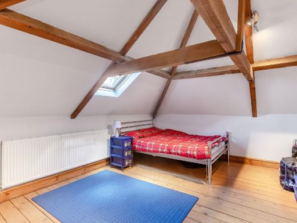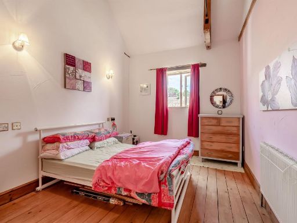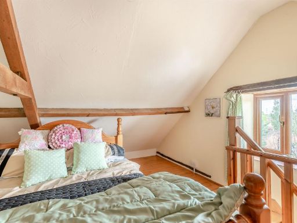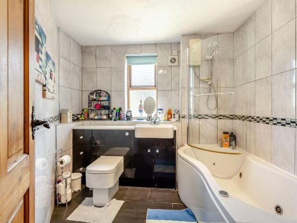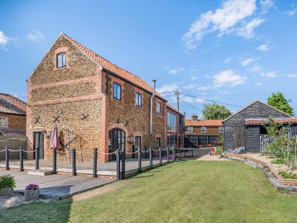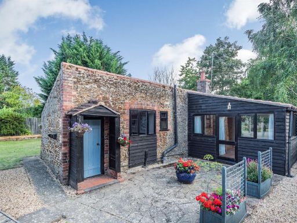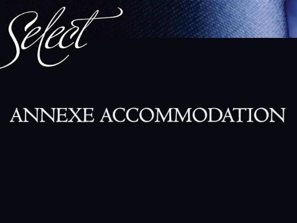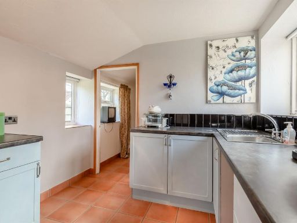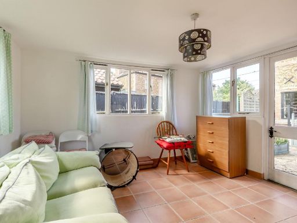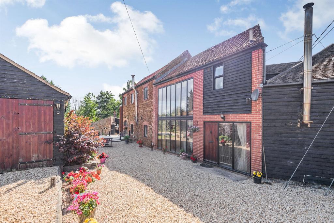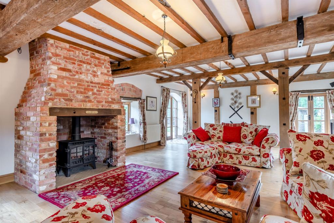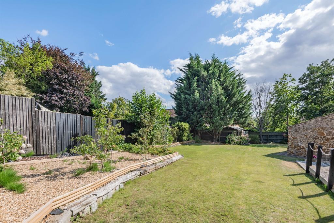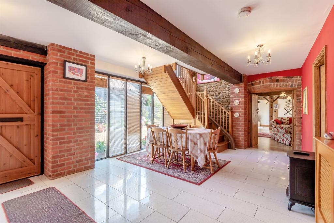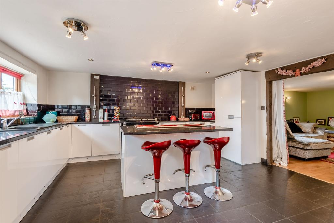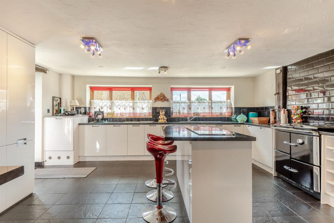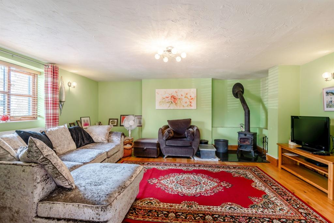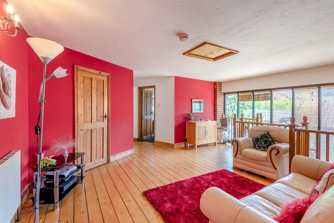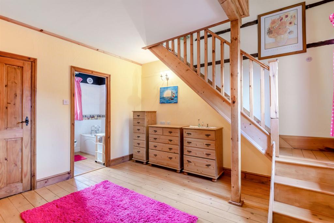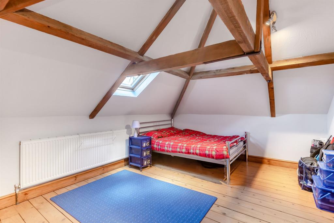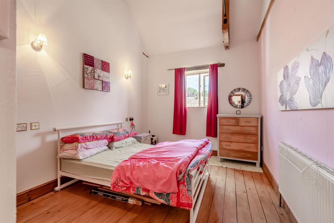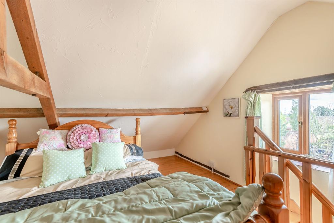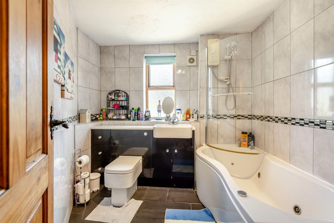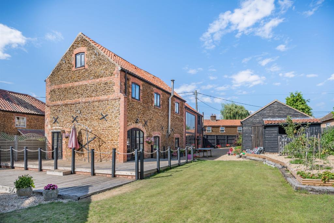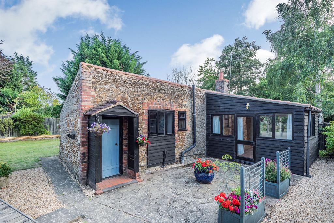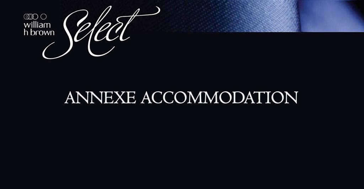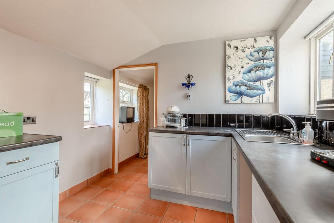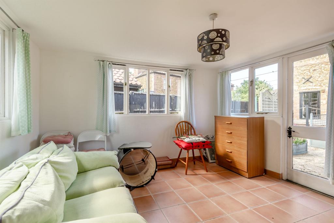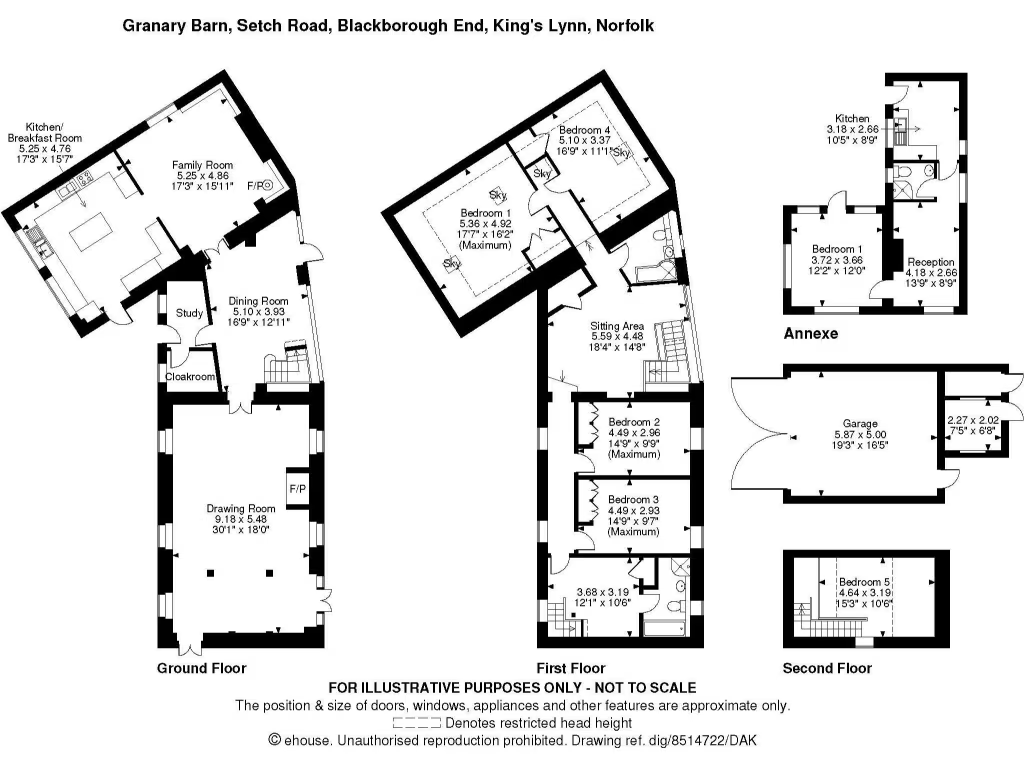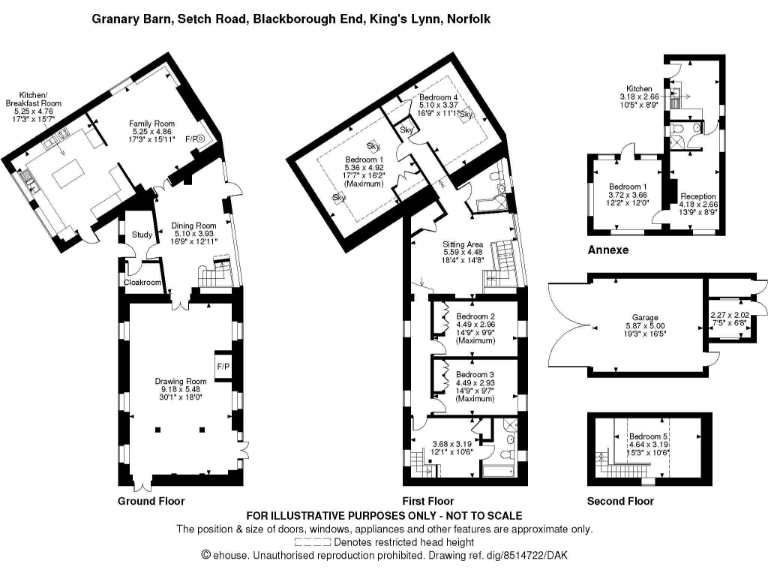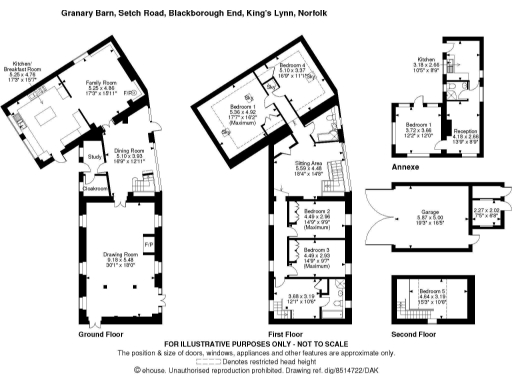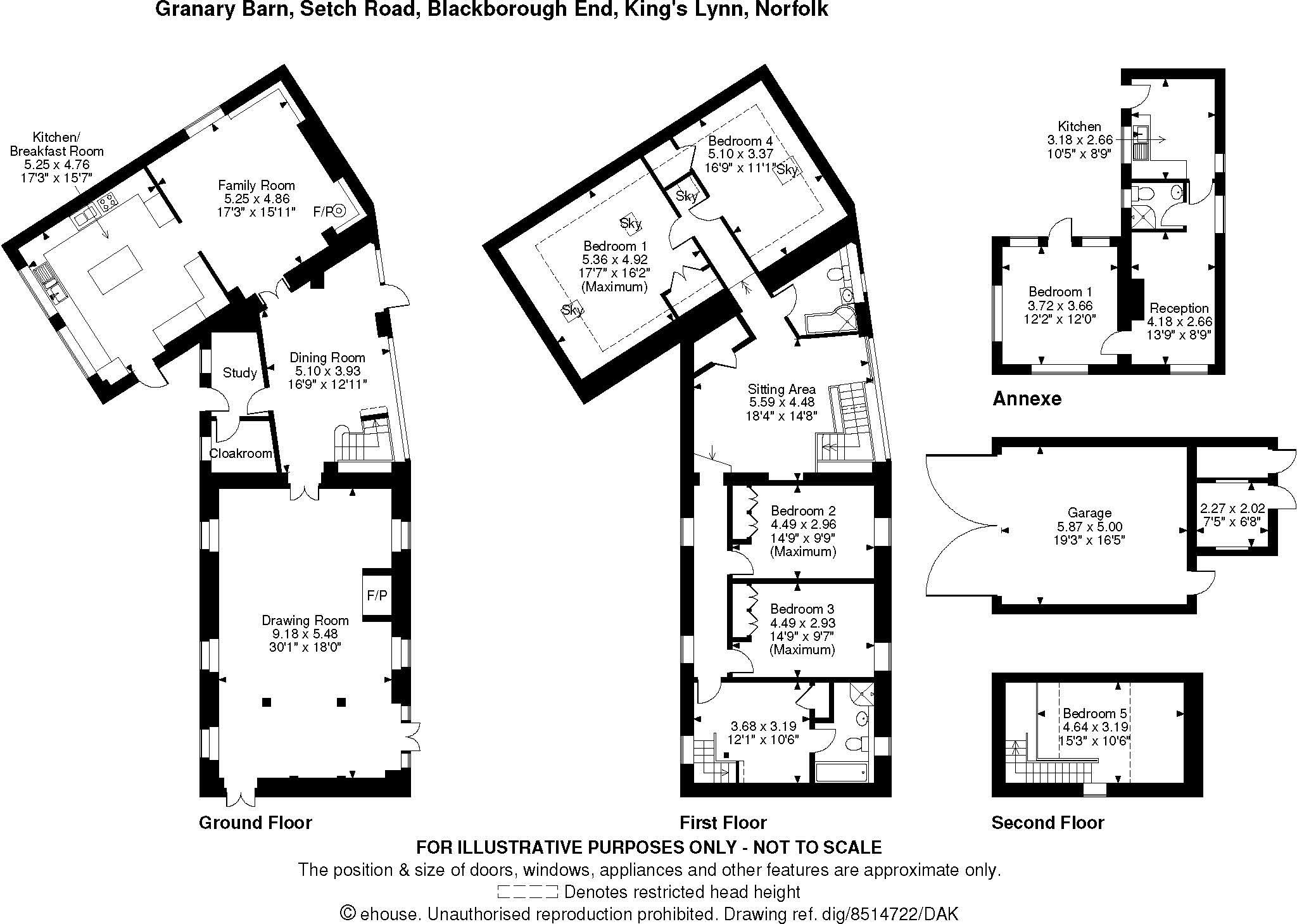Summary - Granary Barn, Setch Road, Blackborough End PE32 1SL
5 bed 2 bath Barn Conversion
Large converted barn with annexe, gardens and garage — country living near King’s Lynn.
Five double bedrooms plus separate one-bed annexe
A substantial five-bedroom barn conversion set in large private gardens on the edge of Blackborough End, offering striking exposed timbers, high ceilings and generous living space across three floors. The principal house presents a dramatic drawing room with wood-burning stove, a dining hall, family room, study and a well-equipped kitchen/breakfast room. A detached one-bedroom annexe and double garage add flexible accommodation and potential ancillary income (subject to consents).
The property is best suited to families or buyers seeking countryside living within easy reach of King’s Lynn. The large garden, decked entertaining area and lawn provide private outside space; the detached annexe could house extended family or be let if planning permits. Broadband is average but mobile signal is excellent, useful for remote working and connectivity in a rural setting.
Buyers should note a few practical considerations: the building dates from before 1900 with sandstone/limestone walls that are assumed to lack modern insulation, and double glazing was installed before 2002 so thermal performance may be below modern standards. Heating is by oil-fired boiler and the property will require an ongoing maintenance budget typical of older conversions. Council tax is described as expensive. Any purchaser should arrange independent surveys and check planning/consent for rental use of the annexe.
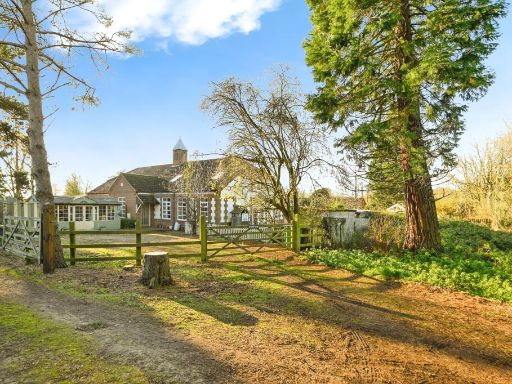 3 bedroom barn conversion for sale in Sandy Lane, Blackborough End, King's Lynn, Norfolk, PE32 — £350,000 • 3 bed • 2 bath • 1462 ft²
3 bedroom barn conversion for sale in Sandy Lane, Blackborough End, King's Lynn, Norfolk, PE32 — £350,000 • 3 bed • 2 bath • 1462 ft²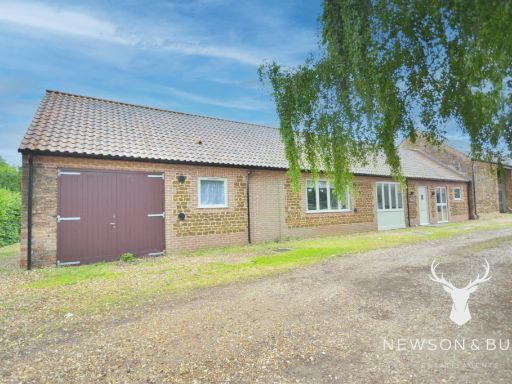 4 bedroom barn conversion for sale in Church Lane, East Winch, King's Lynn, PE32 — £425,000 • 4 bed • 2 bath • 1766 ft²
4 bedroom barn conversion for sale in Church Lane, East Winch, King's Lynn, PE32 — £425,000 • 4 bed • 2 bath • 1766 ft²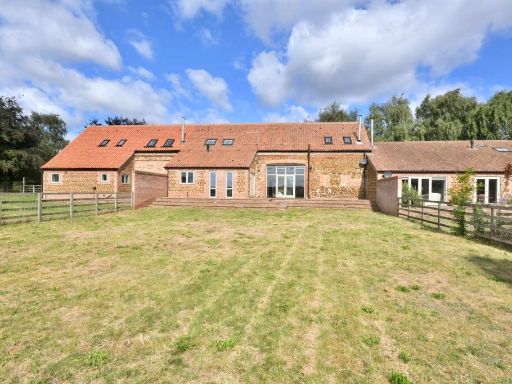 4 bedroom barn conversion for sale in Church Lane, East Winch, King's Lynn, PE32 — £550,000 • 4 bed • 3 bath
4 bedroom barn conversion for sale in Church Lane, East Winch, King's Lynn, PE32 — £550,000 • 4 bed • 3 bath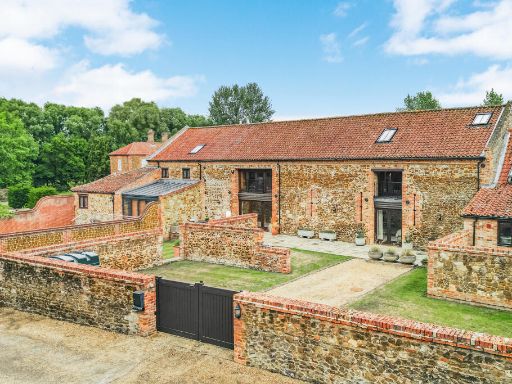 4 bedroom barn conversion for sale in Chain Free in Middleton, PE32 — £775,000 • 4 bed • 4 bath • 3148 ft²
4 bedroom barn conversion for sale in Chain Free in Middleton, PE32 — £775,000 • 4 bed • 4 bath • 3148 ft²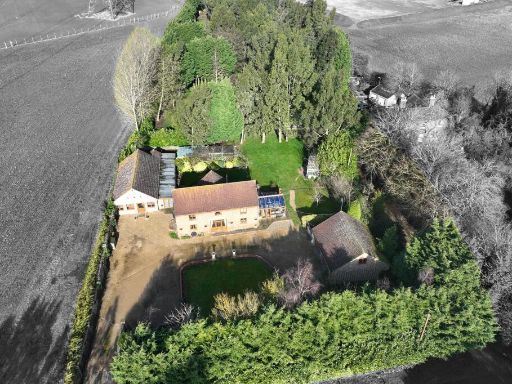 3 bedroom barn conversion for sale in Walpole Bank, Walpole St. Andrew, PE14 — £600,000 • 3 bed • 5 bath • 1851 ft²
3 bedroom barn conversion for sale in Walpole Bank, Walpole St. Andrew, PE14 — £600,000 • 3 bed • 5 bath • 1851 ft²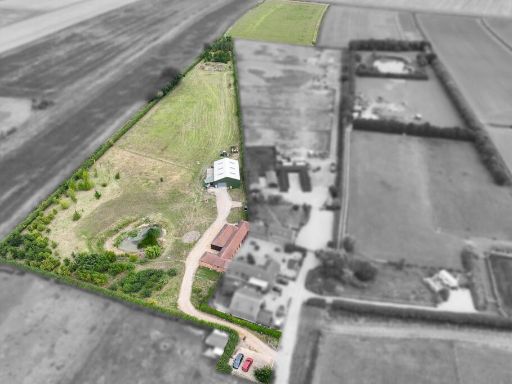 3 bedroom barn conversion for sale in Trinity Road, Walpole Highway, PE14 — £650,000 • 3 bed • 2 bath • 2260 ft²
3 bedroom barn conversion for sale in Trinity Road, Walpole Highway, PE14 — £650,000 • 3 bed • 2 bath • 2260 ft²