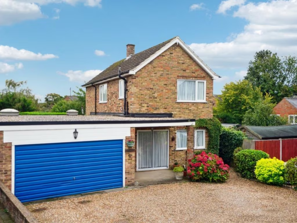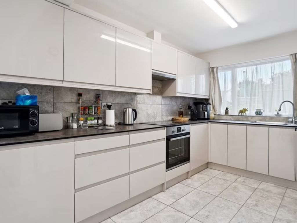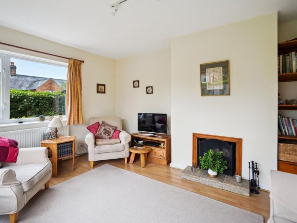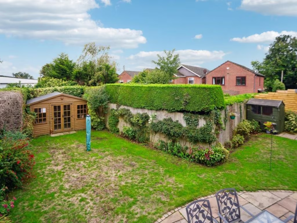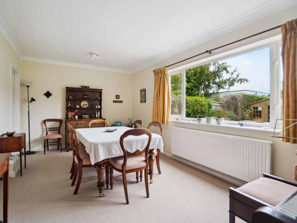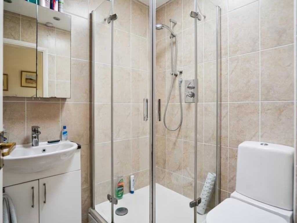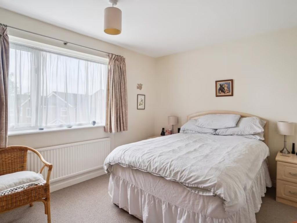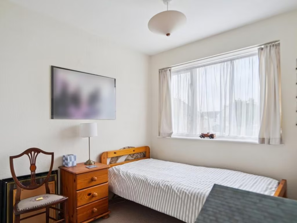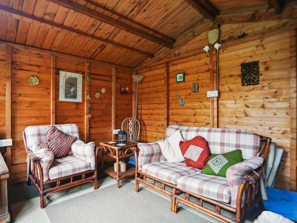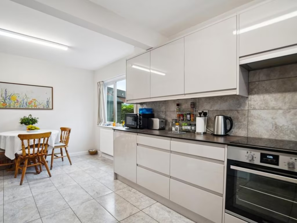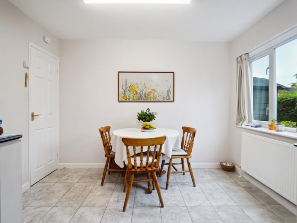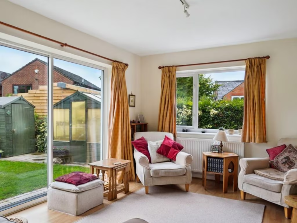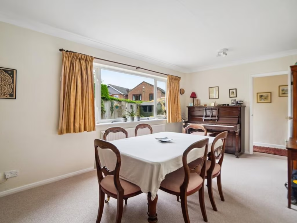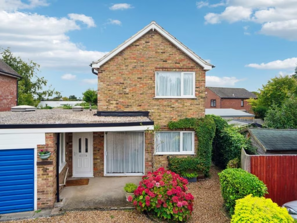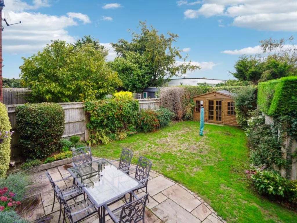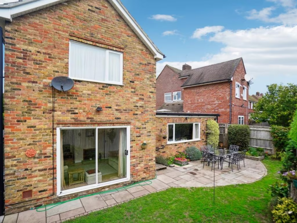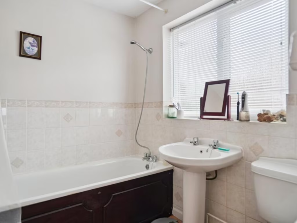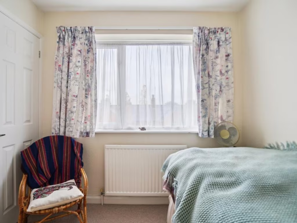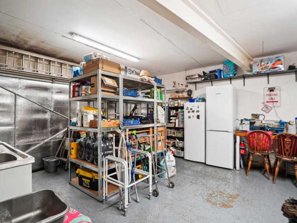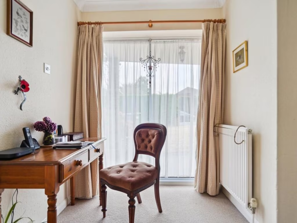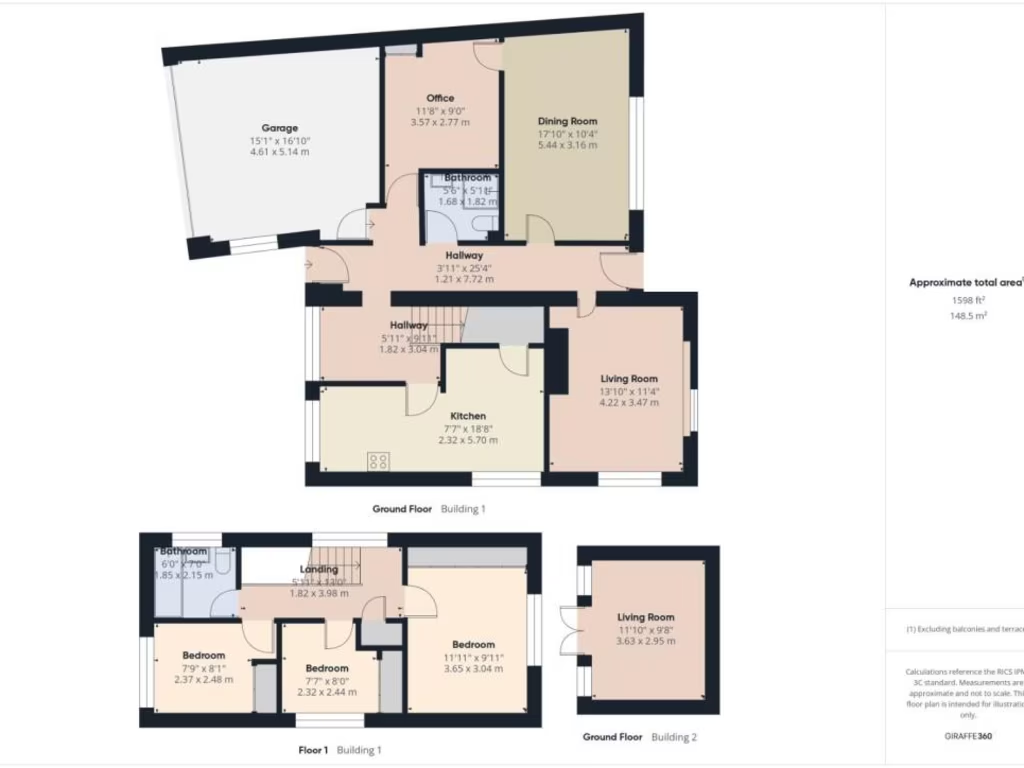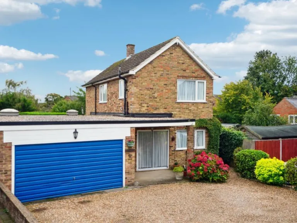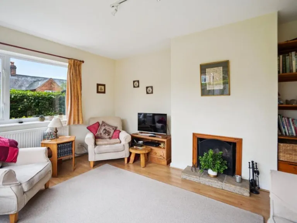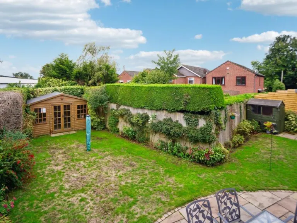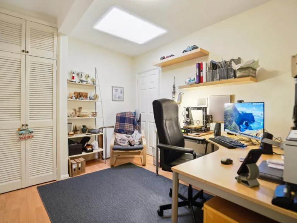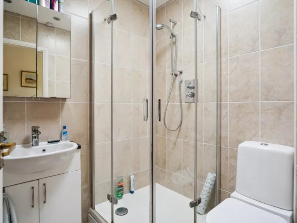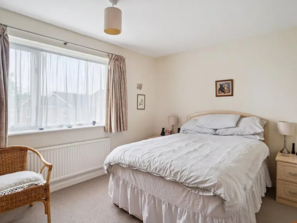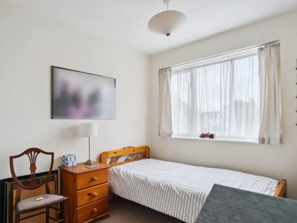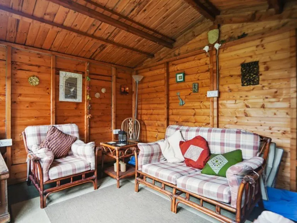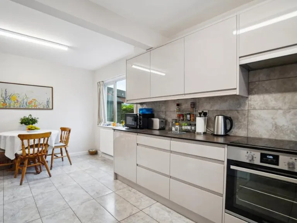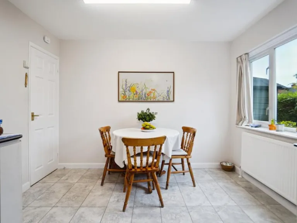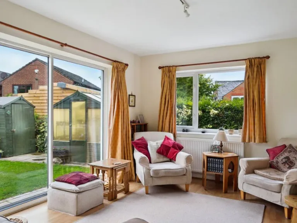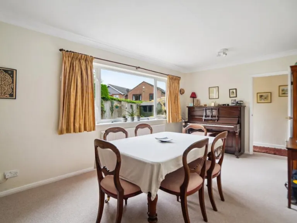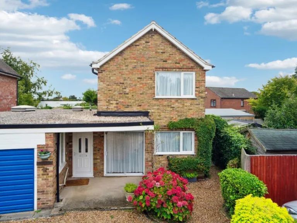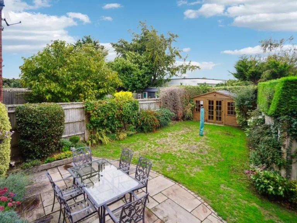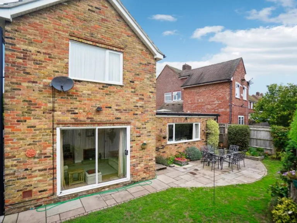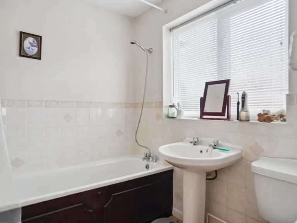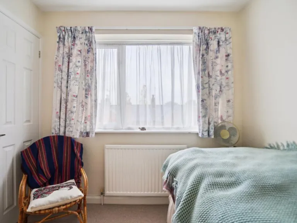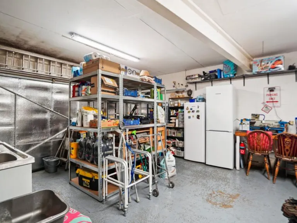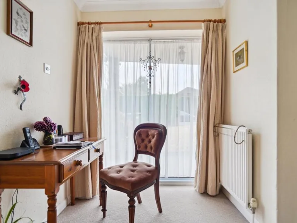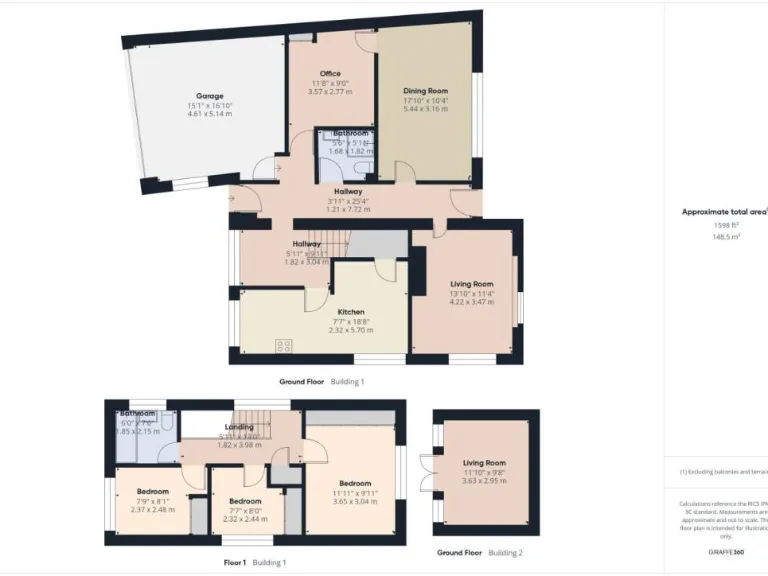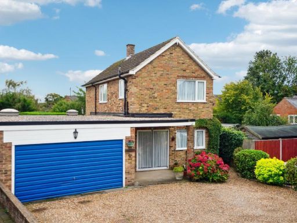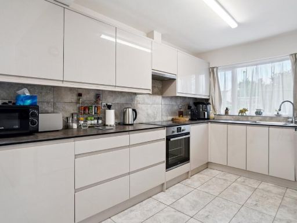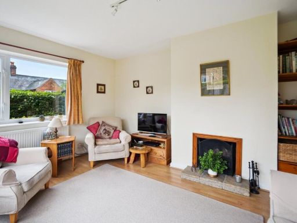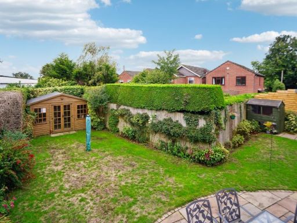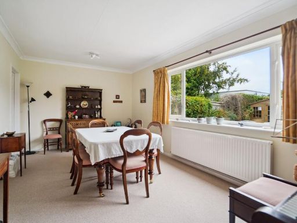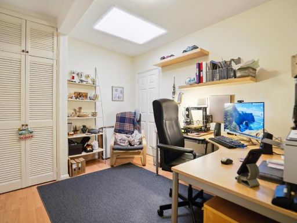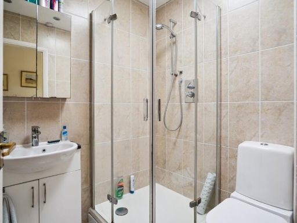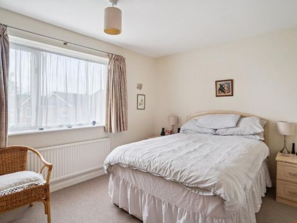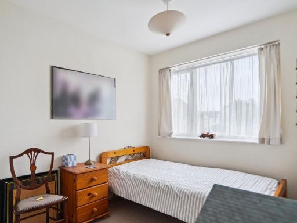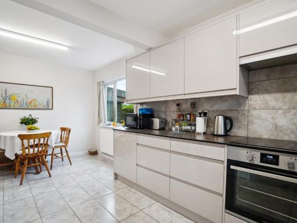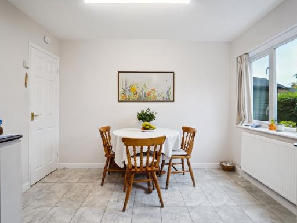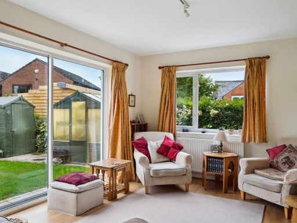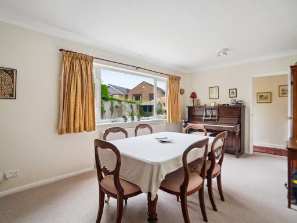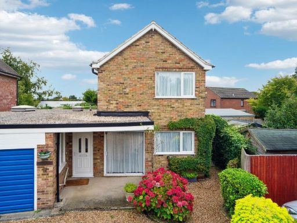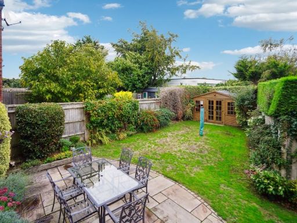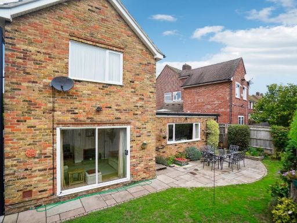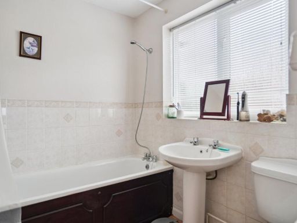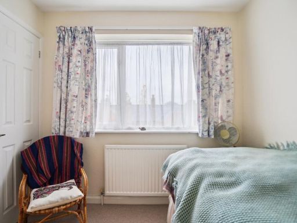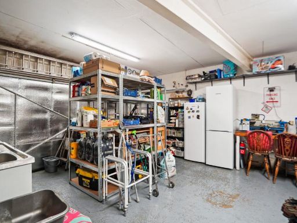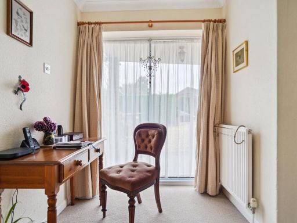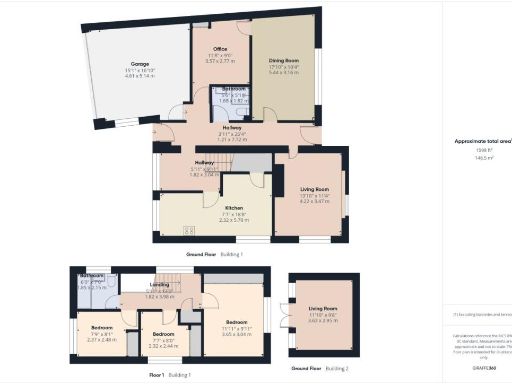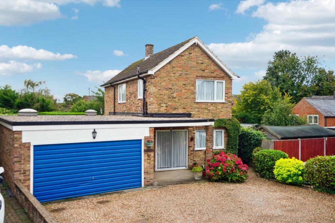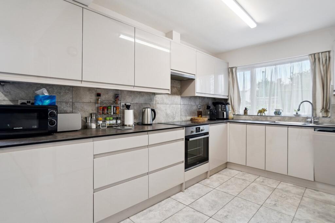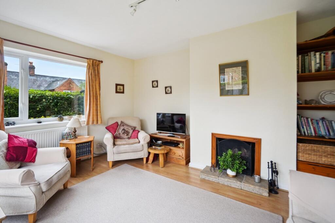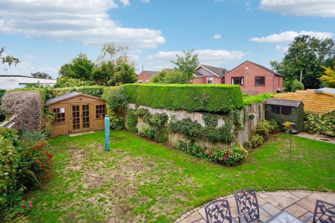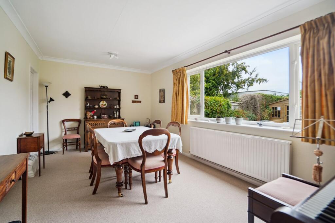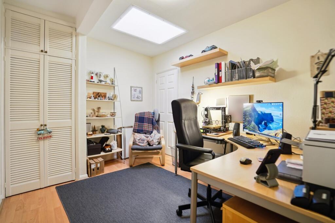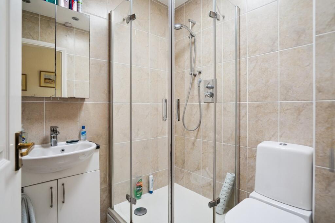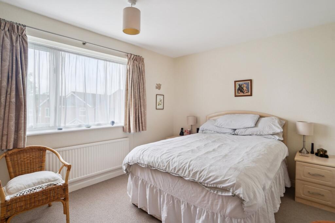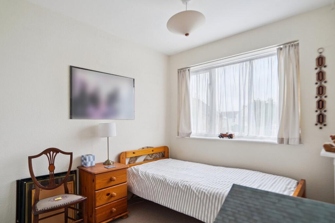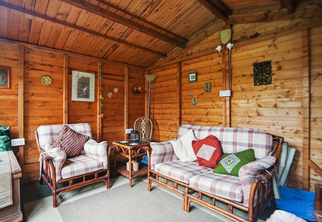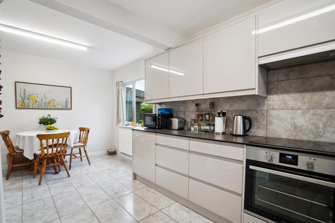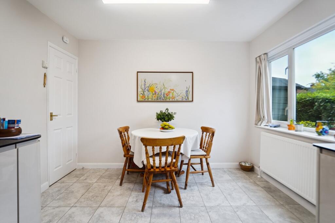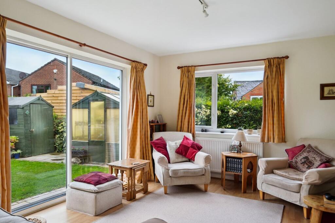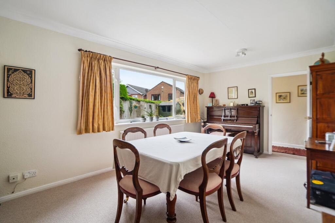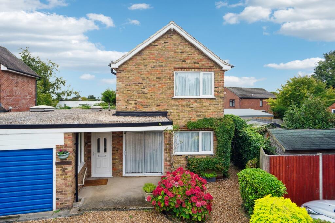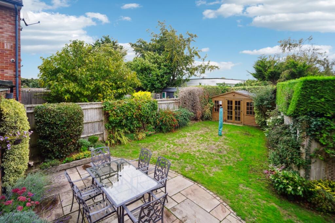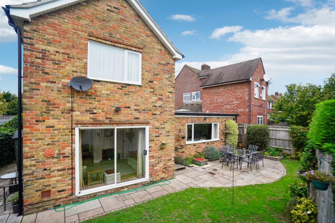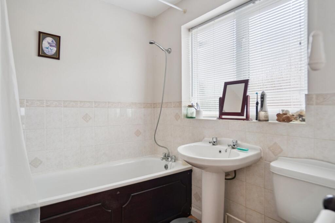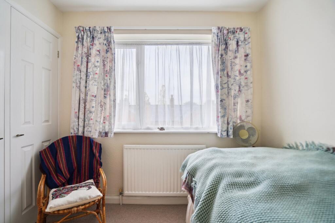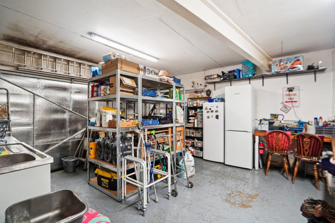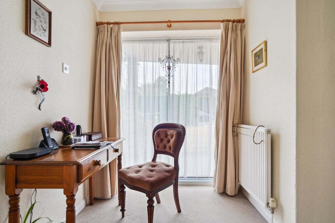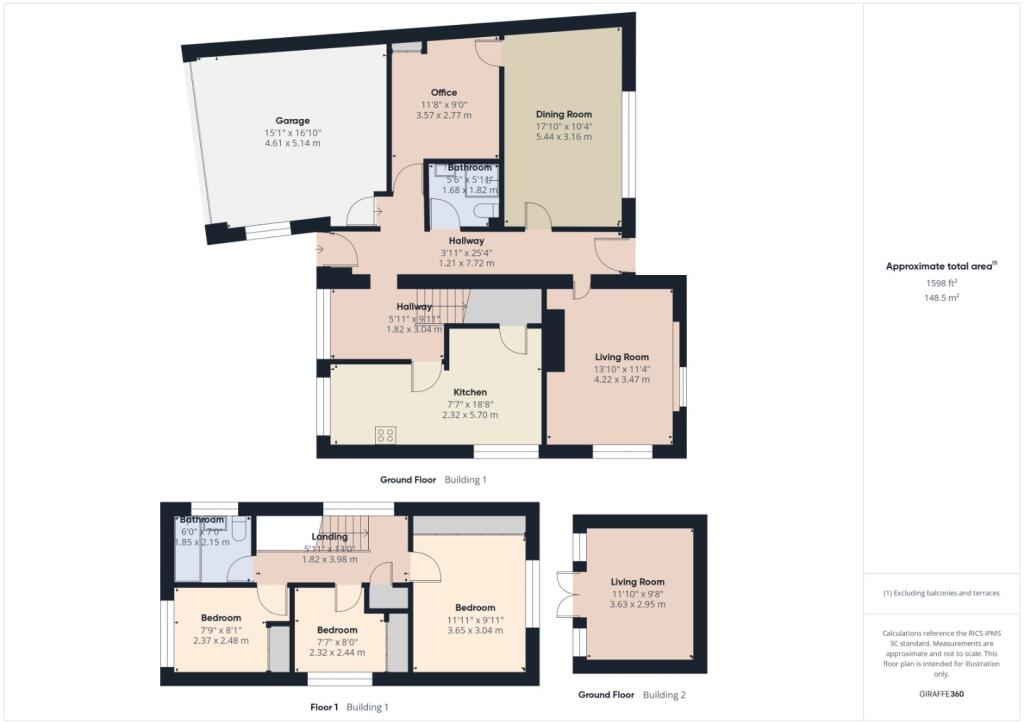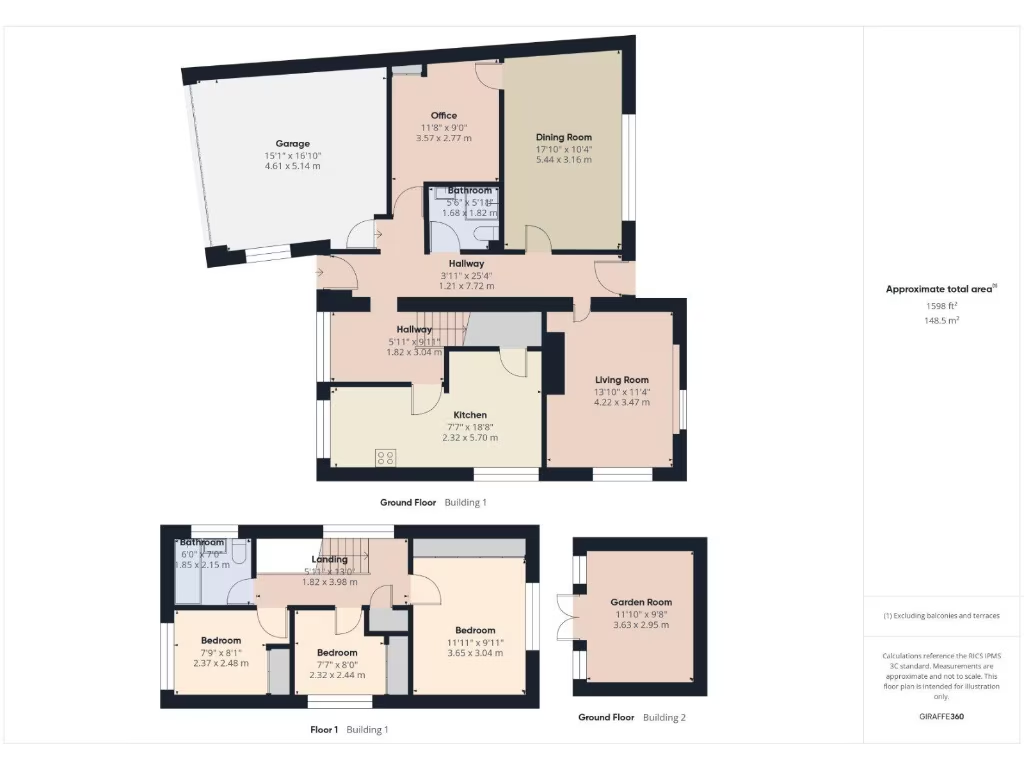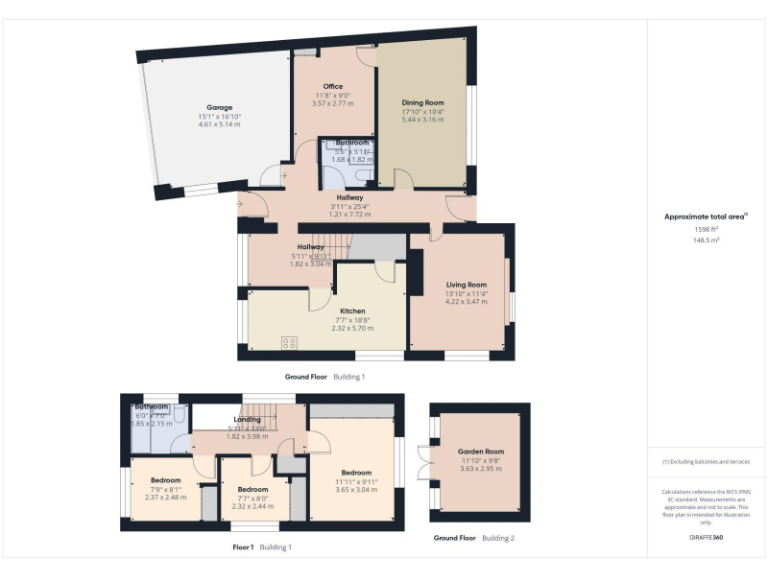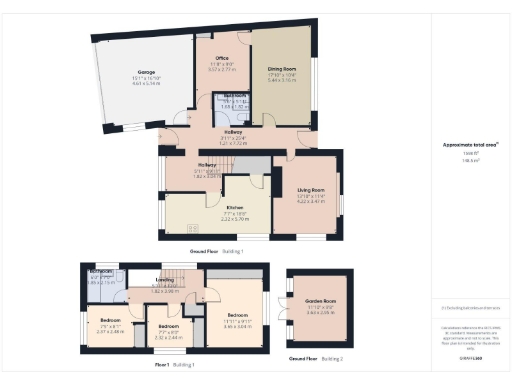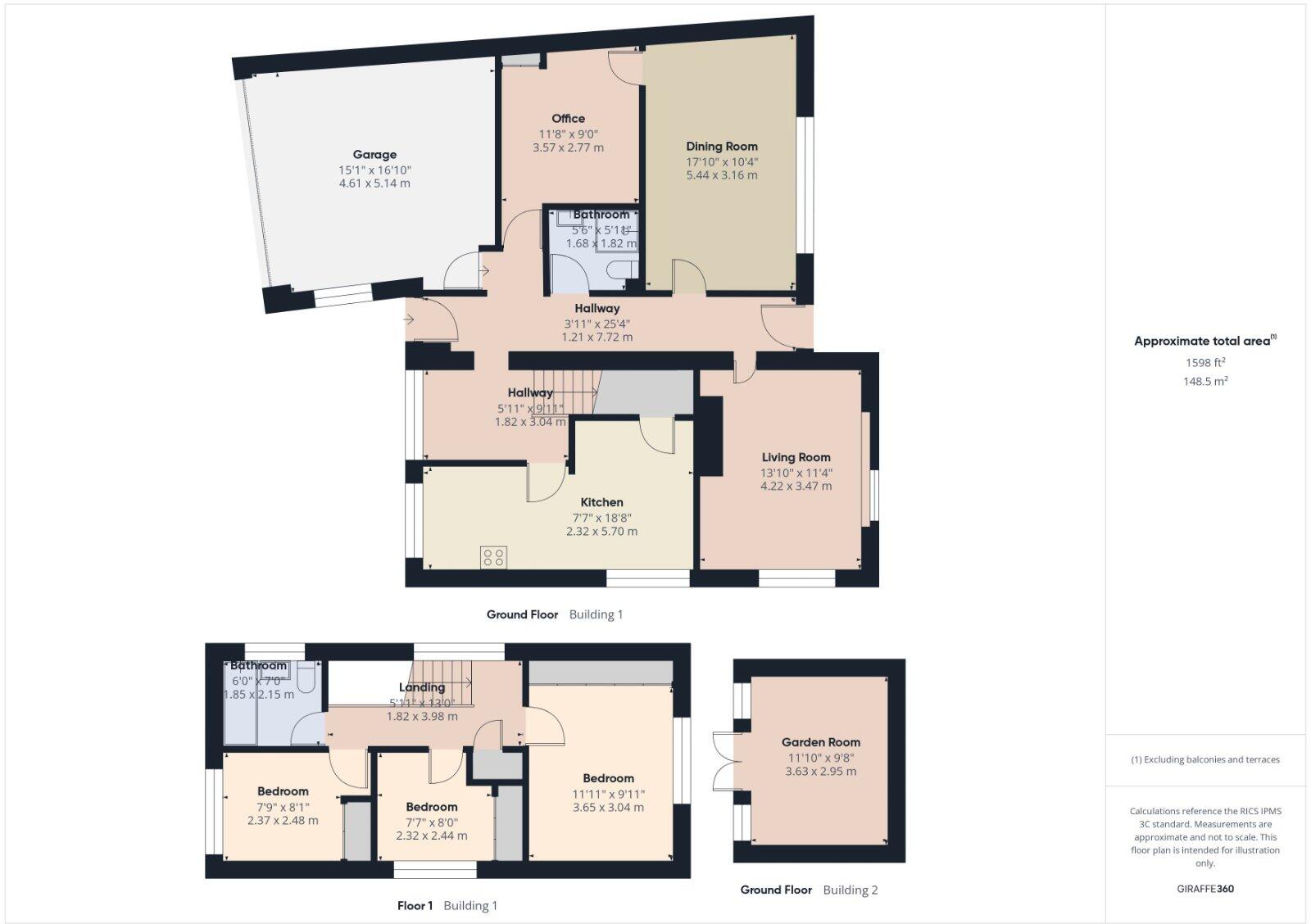Summary - 1A, OAKLAND WAY, HIGH WYCOMBE, FLACKWELL HEATH HP10 9ED
3 bed 2 bath Detached
Flexible layout with garden office and excellent school catchment.
Three/four bedroom flexible layout with annexe potential
Double garage plus driveway parking for up to four cars
Enclosed L‑shaped garden with timber garden room (office/gym)
In catchment for grammar and sought‑after primary schools
Approx. 1,142 sq ft — average internal footprint for family use
Good access to J3 M40 and rail links to London
Built c.1983–1990; presented neutrally but not newly renovated
Council tax band listed as expensive; verify ongoing costs
This mid‑late 20th‑century detached family home offers practical, flexible living close to Flackwell Heath village and sought‑after schools. The ground floor provides two reception rooms plus a study/bedroom with direct access to a shower room and the double garage — useful for annexe or home‑working arrangements. Upstairs are two double bedrooms, a single bedroom and a family bathroom; overall accommodation suits a small family or downsizer.
Outside, an L‑shaped enclosed garden includes a timber garden room currently used as an office/gym, and a gravel driveway provides parking for multiple cars in addition to the double garage. Good road links (Junction 3, M40) and nearby rail services make commuting straightforward. The property is freehold and benefits from gas central heating and double glazing (install date unknown).
Practical considerations: the house dates from the 1980s and is presented in neutral, well‑kept condition but is of average internal floor area (about 1,142 sq ft). There is clear scope to reconfigure or extend (subject to planning) to increase space or create independent annexe accommodation. Council tax is noted as expensive — budget accordingly. Buyers should verify glazing age and any specific maintenance history before purchase.
Overall this is a versatile family home with annexe potential, strong school catchment and commuting convenience. It will suit purchasers seeking a ready‑to‑live‑in house with straightforward improvement upside rather than a full renovation project.
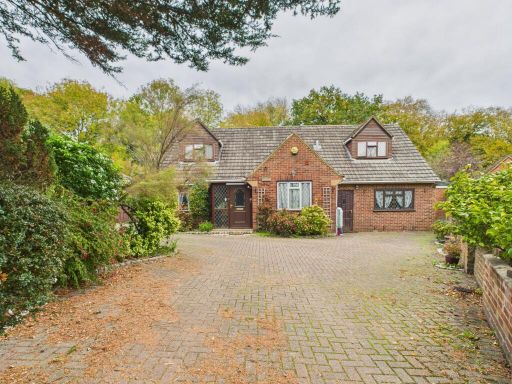 4 bedroom detached house for sale in Wilfrids Wood Close, Flackwell Heath, High Wycombe, Buckinghamshire, HP10 9LJ, HP10 — £875,000 • 4 bed • 2 bath • 2397 ft²
4 bedroom detached house for sale in Wilfrids Wood Close, Flackwell Heath, High Wycombe, Buckinghamshire, HP10 9LJ, HP10 — £875,000 • 4 bed • 2 bath • 2397 ft²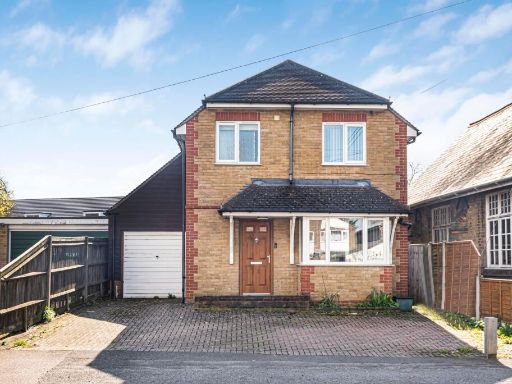 3 bedroom detached house for sale in Heath End Road, Flackwell Heath, HP10 — £540,000 • 3 bed • 2 bath • 1065 ft²
3 bedroom detached house for sale in Heath End Road, Flackwell Heath, HP10 — £540,000 • 3 bed • 2 bath • 1065 ft²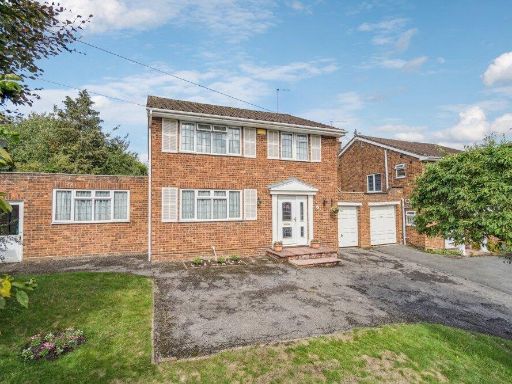 4 bedroom detached house for sale in Daws Lea, High Wycombe, Buckinghamshire, HP11 — £750,000 • 4 bed • 2 bath • 1494 ft²
4 bedroom detached house for sale in Daws Lea, High Wycombe, Buckinghamshire, HP11 — £750,000 • 4 bed • 2 bath • 1494 ft²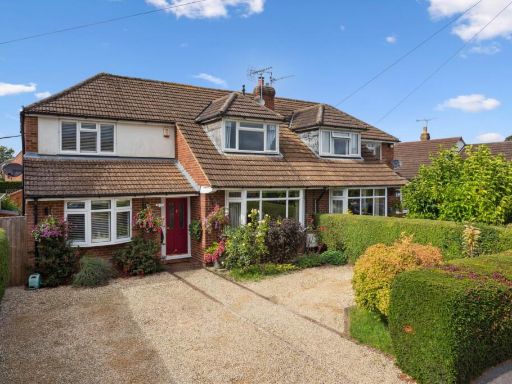 3 bedroom semi-detached house for sale in Strathcona Close, Flackwell Heath, High Wycombe, Buckinghamshire, HP10 — £695,000 • 3 bed • 2 bath • 1404 ft²
3 bedroom semi-detached house for sale in Strathcona Close, Flackwell Heath, High Wycombe, Buckinghamshire, HP10 — £695,000 • 3 bed • 2 bath • 1404 ft²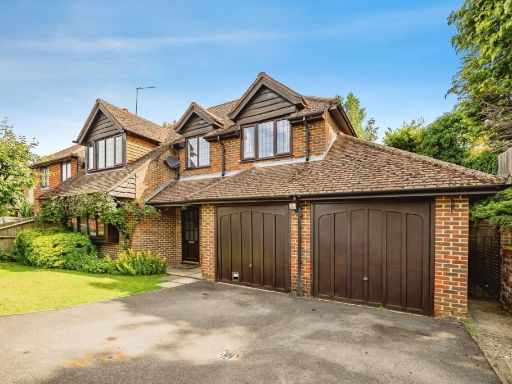 4 bedroom detached house for sale in Magpie Close, Flackwell Heath, High Wycombe, HP10 — £725,000 • 4 bed • 2 bath • 1151 ft²
4 bedroom detached house for sale in Magpie Close, Flackwell Heath, High Wycombe, HP10 — £725,000 • 4 bed • 2 bath • 1151 ft²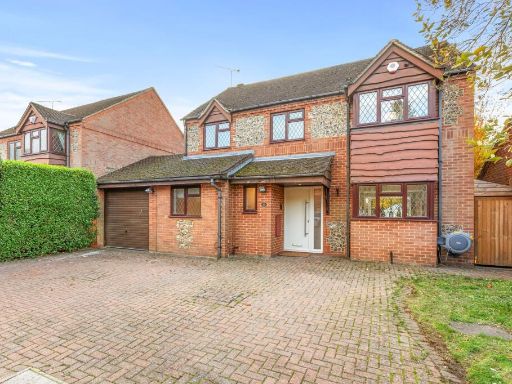 4 bedroom detached house for sale in Burrows Close, Penn, HP10 — £900,000 • 4 bed • 2 bath • 1421 ft²
4 bedroom detached house for sale in Burrows Close, Penn, HP10 — £900,000 • 4 bed • 2 bath • 1421 ft²