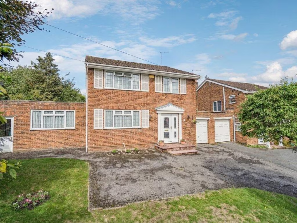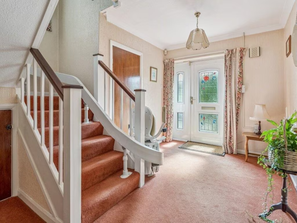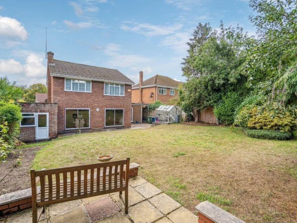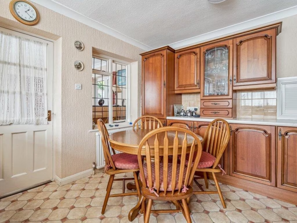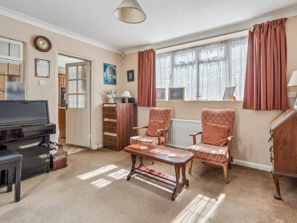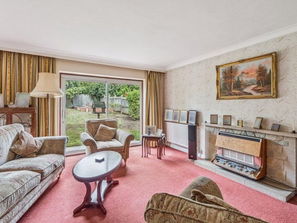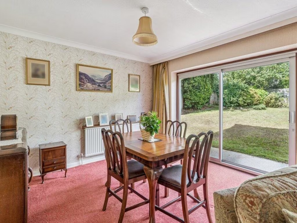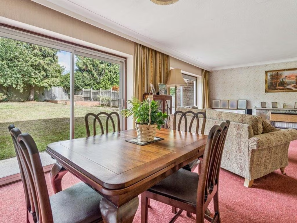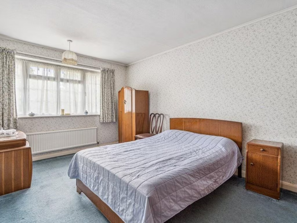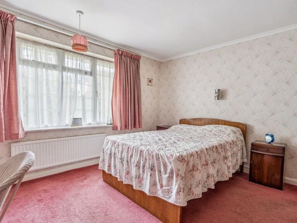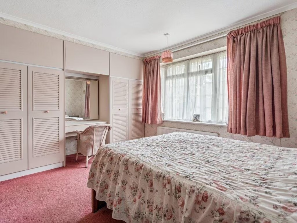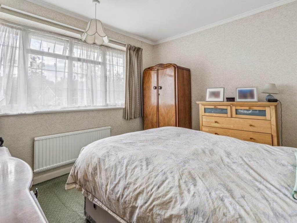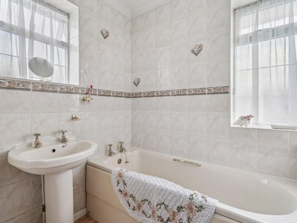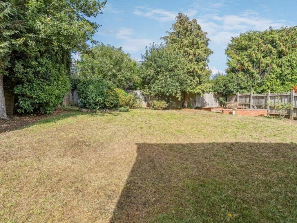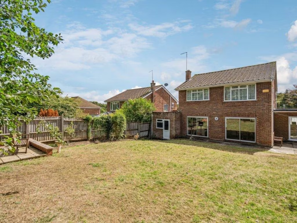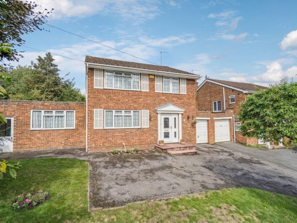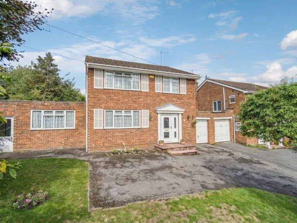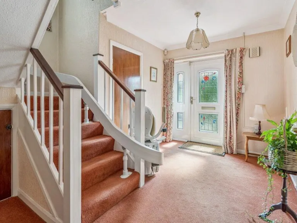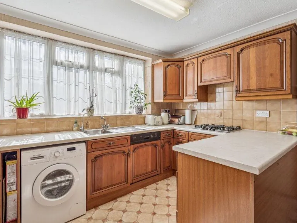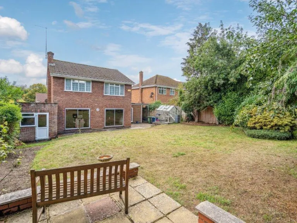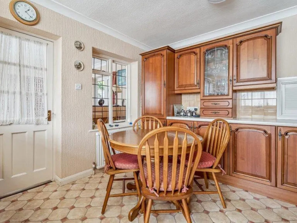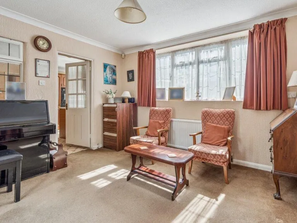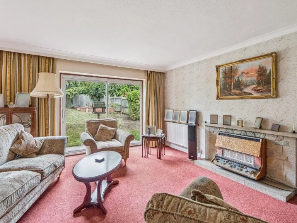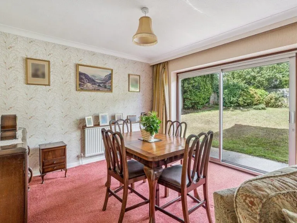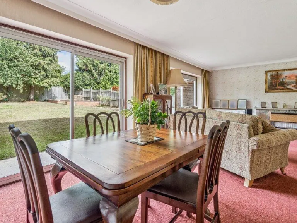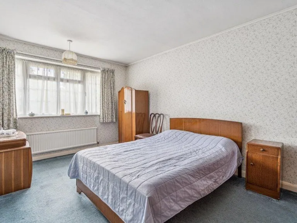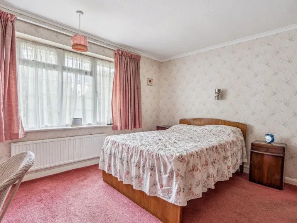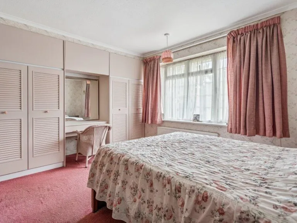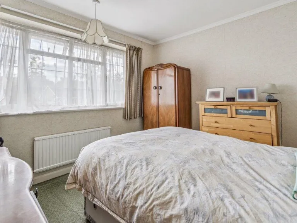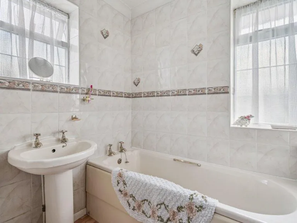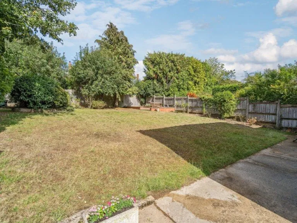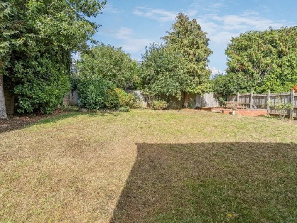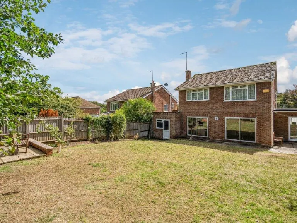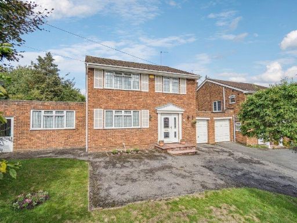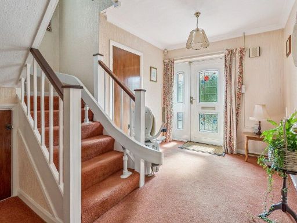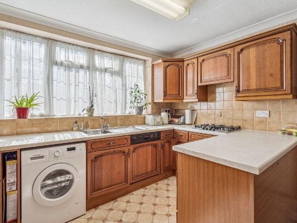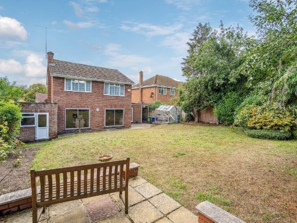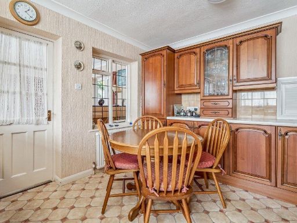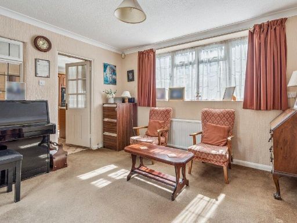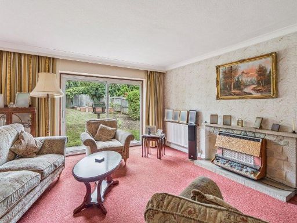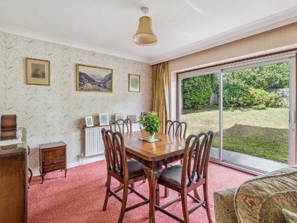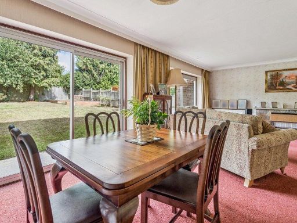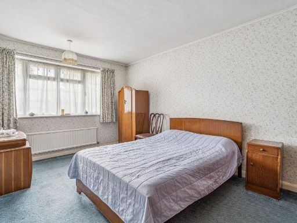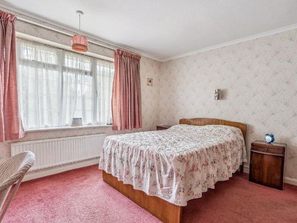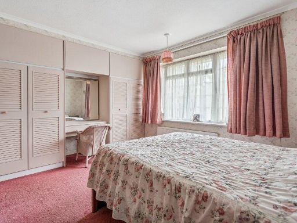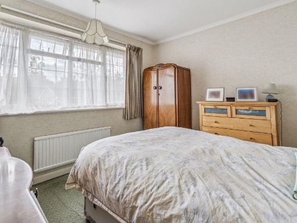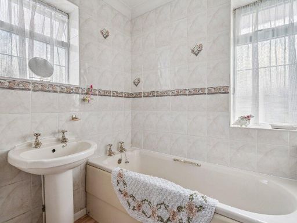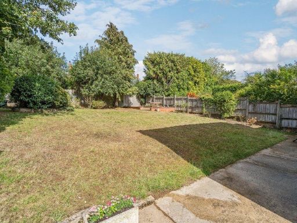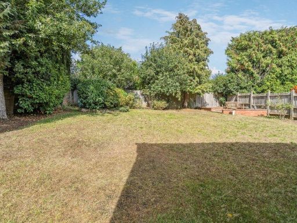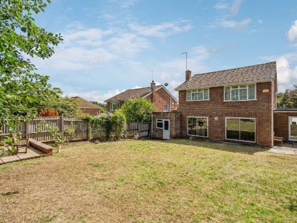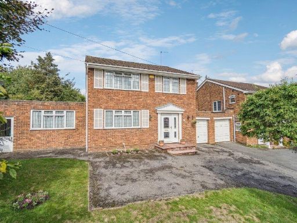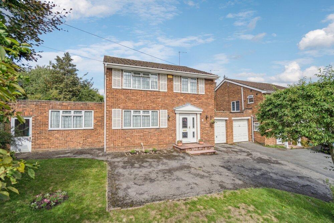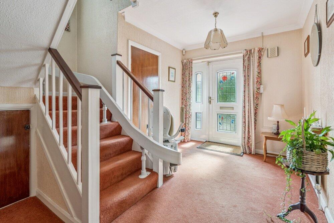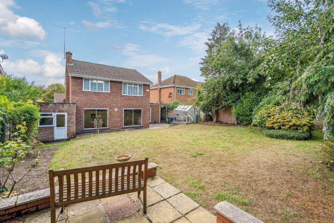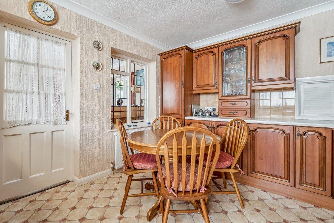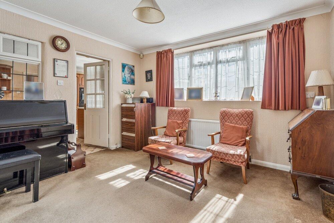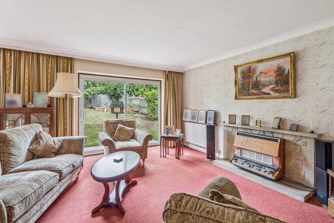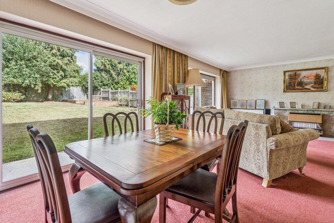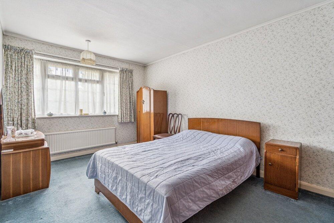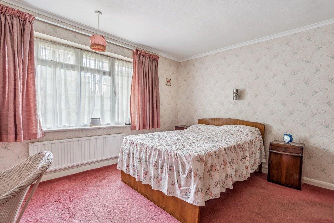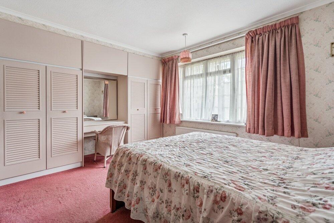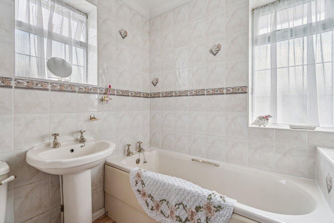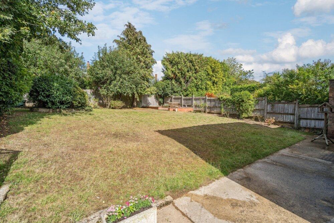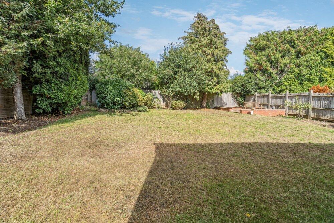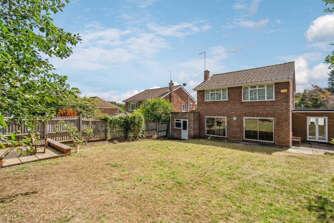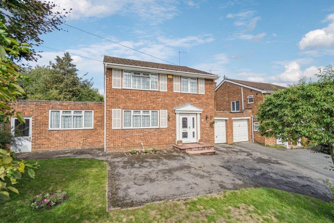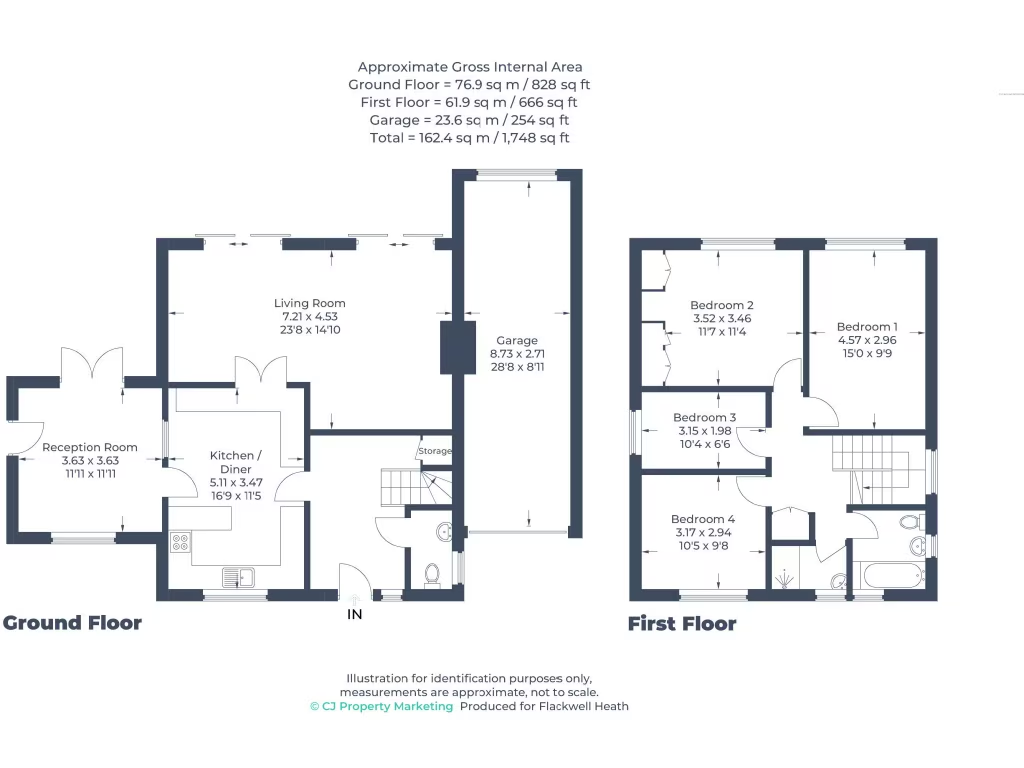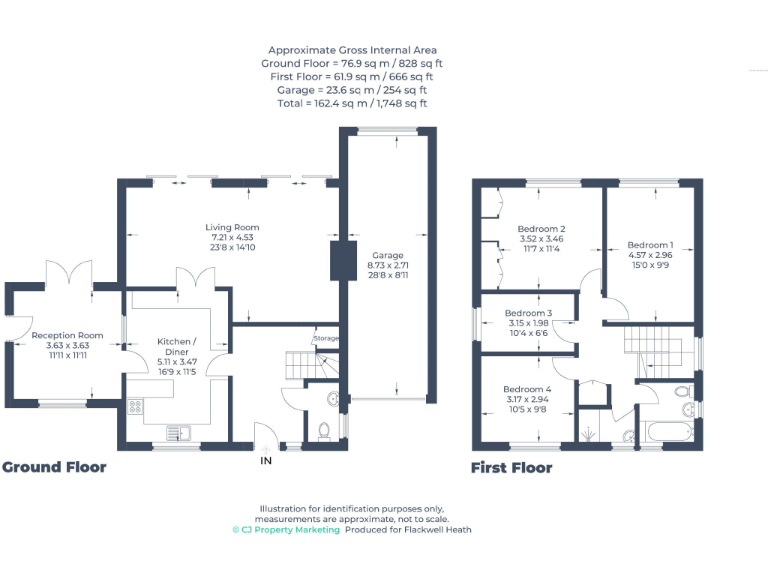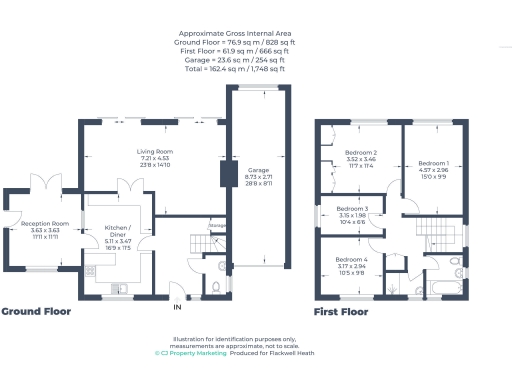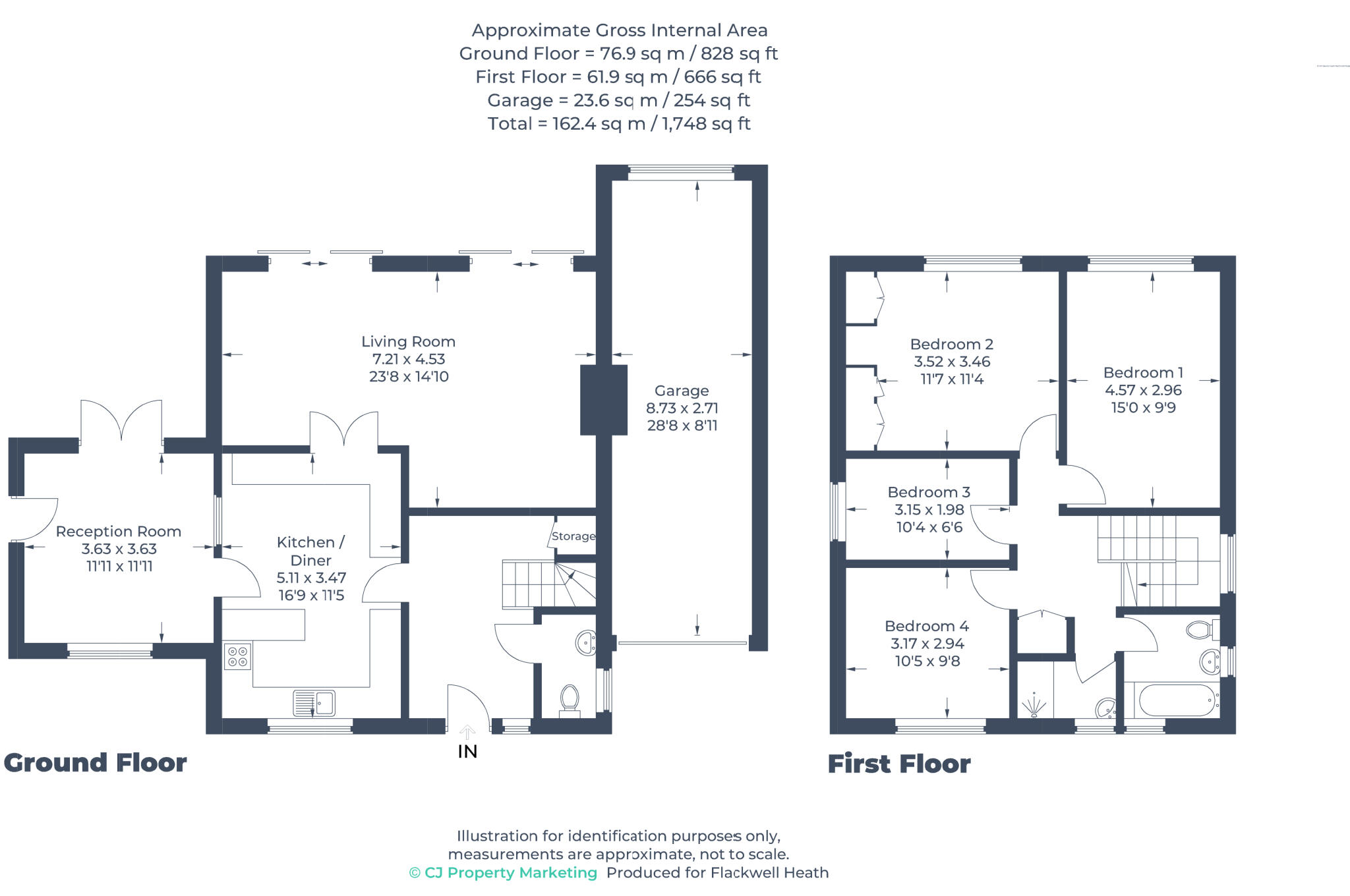Summary - 12, DAWS LEA, HIGH WYCOMBE HP11 1QF
4 bed 2 bath Detached
Extended four-bed home in sought-after school catchment with parking and garden.
- Four bedrooms and two bathrooms, extended for extra living space
- Large living room and multiple reception rooms, flexible layout
- Enclosed sunny rear garden, good for children and outdoor use
- Wide driveway with parking for several cars plus integral garage
- Within catchment for John Hampden and Wycombe High grammar schools
- Requires modernisation throughout; fixtures and decor dated
- Slow broadband speeds locally despite excellent mobile signal
- Local area records very high crime; consider security measures
This four-bedroom detached house sits in a sought-after High Wycombe location within catchment for top grammar schools and close to the M40 J4, offering straightforward access for commuters and school runs. The property’s extended footprint and multiple reception rooms deliver flexible family living: a large living room, separate dining/kitchen space and an attached garage/workshop give scope for day-to-day life and storage.
Externally the house presents traditional 1970s red-brick elevations, a wide tarmac driveway with parking for several cars and an enclosed, sunny rear garden — a comfortable outdoor space for children and summer entertaining. Internally the layout is generous, with a good-sized principal bedroom and three further bedrooms to accommodate a growing family or a home office.
The house does require modernisation throughout. Fixtures, finishes and some internal areas are dated and will need updating; the property is sold chain-free but marketed as needing renovation. Broadband speeds are slow locally despite excellent mobile signal, and the area records very high crime levels — important practical points to consider alongside the property’s many positives.
For families seeking space, school catchment and commuter convenience, this home offers strong potential to create a modern family hub. Buyers looking for a recently updated finish should expect to invest in refurbishment; for others, the combination of size, plot and location offers an attractive canvas to add value (subject to any required planning permissions).
 4 bedroom detached house for sale in Bailey Close, High Wycombe, Buckinghamshire, HP13 — £750,000 • 4 bed • 2 bath • 1590 ft²
4 bedroom detached house for sale in Bailey Close, High Wycombe, Buckinghamshire, HP13 — £750,000 • 4 bed • 2 bath • 1590 ft²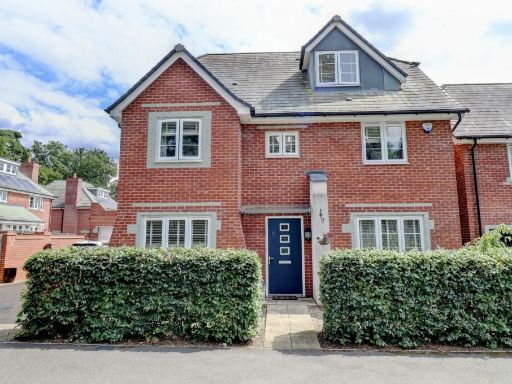 5 bedroom detached house for sale in Eaker Street, High Wycombe, HP11 — £800,000 • 5 bed • 4 bath • 1857 ft²
5 bedroom detached house for sale in Eaker Street, High Wycombe, HP11 — £800,000 • 5 bed • 4 bath • 1857 ft²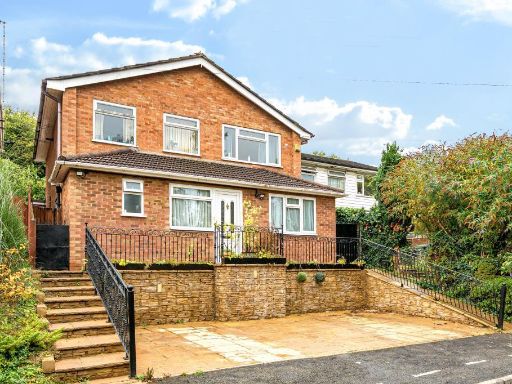 5 bedroom detached house for sale in High Wycombe, Buckinghamshire, HP11 — £650,000 • 5 bed • 3 bath • 1720 ft²
5 bedroom detached house for sale in High Wycombe, Buckinghamshire, HP11 — £650,000 • 5 bed • 3 bath • 1720 ft²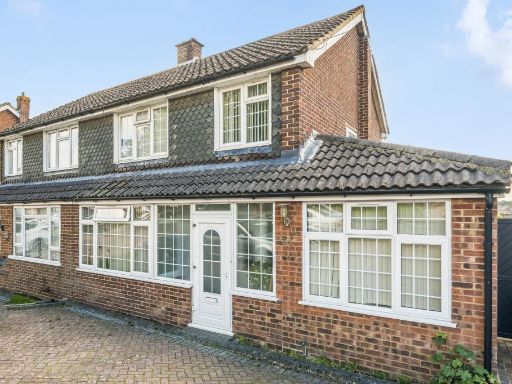 4 bedroom semi-detached house for sale in High Wycombe, Buckinghamshire, HP13 — £550,000 • 4 bed • 2 bath • 1675 ft²
4 bedroom semi-detached house for sale in High Wycombe, Buckinghamshire, HP13 — £550,000 • 4 bed • 2 bath • 1675 ft²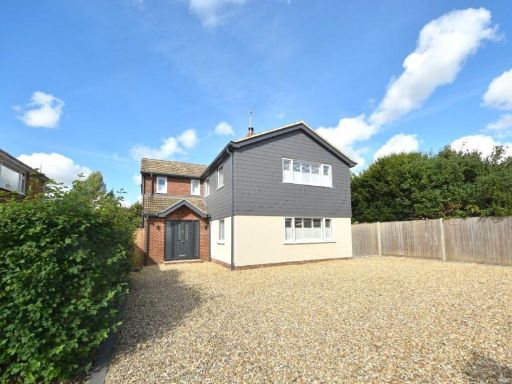 4 bedroom detached house for sale in River View, Flackwell Heath, High Wycombe, HP10 — £895,000 • 4 bed • 2 bath • 1800 ft²
4 bedroom detached house for sale in River View, Flackwell Heath, High Wycombe, HP10 — £895,000 • 4 bed • 2 bath • 1800 ft²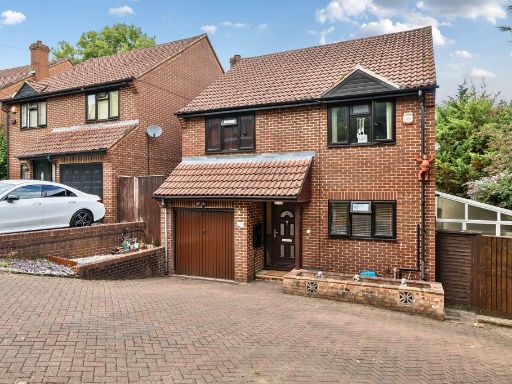 4 bedroom detached house for sale in High Wycombe, Buckinghamshire, HP12 — £550,000 • 4 bed • 2 bath • 1562 ft²
4 bedroom detached house for sale in High Wycombe, Buckinghamshire, HP12 — £550,000 • 4 bed • 2 bath • 1562 ft²