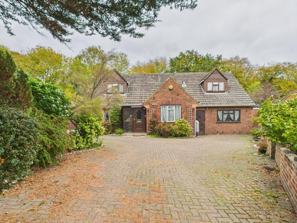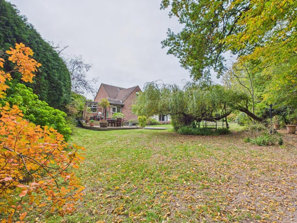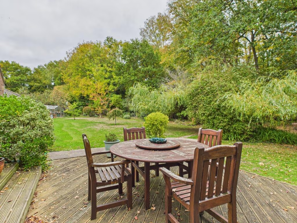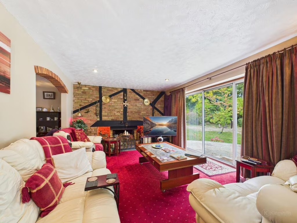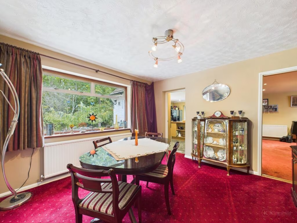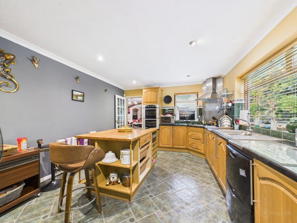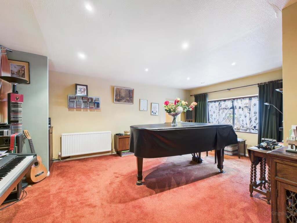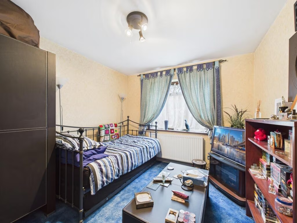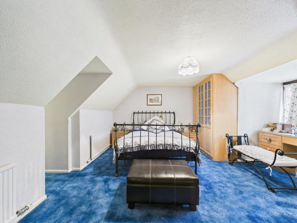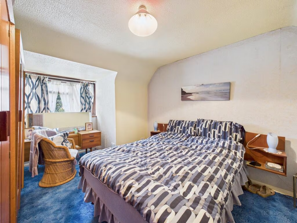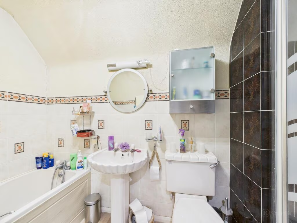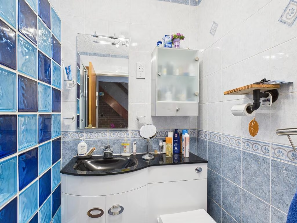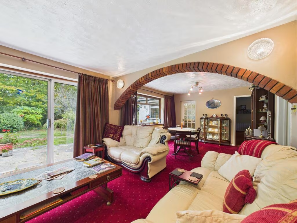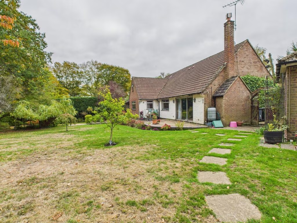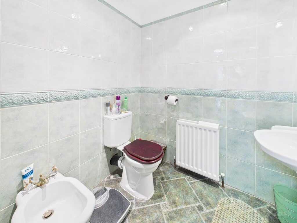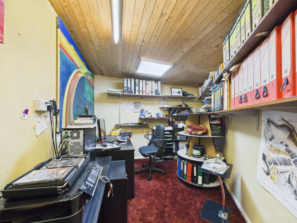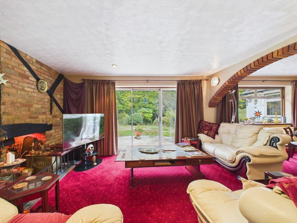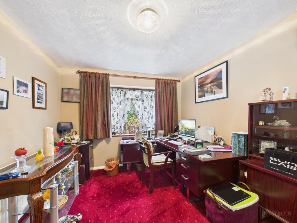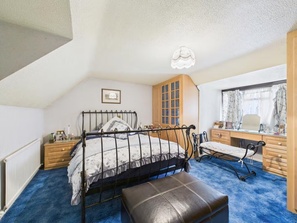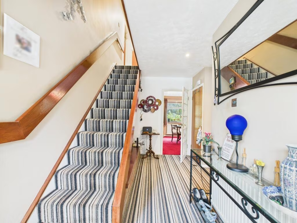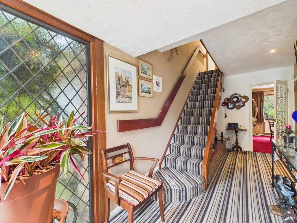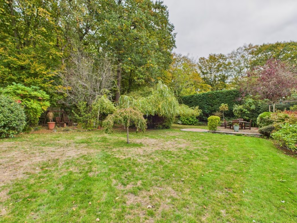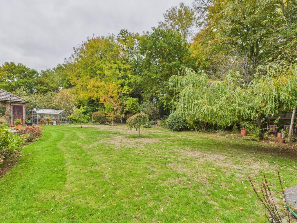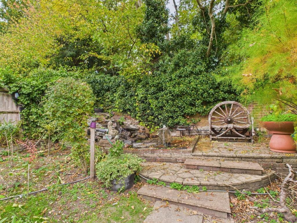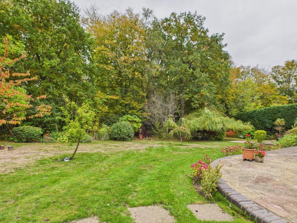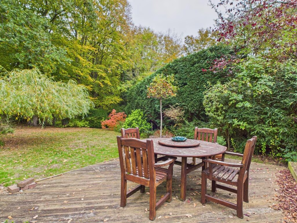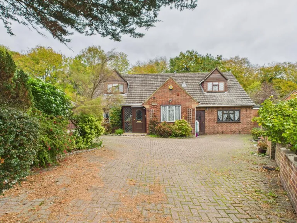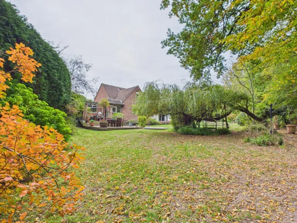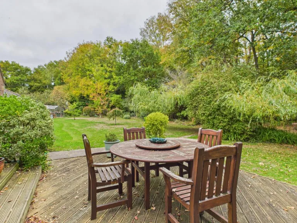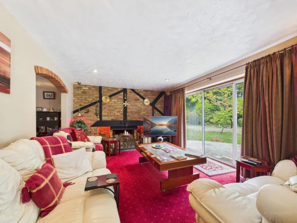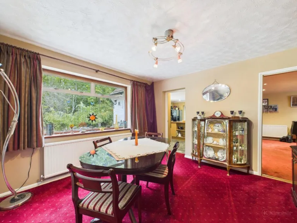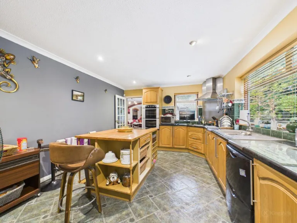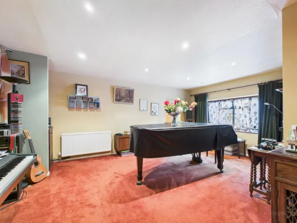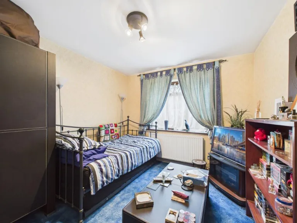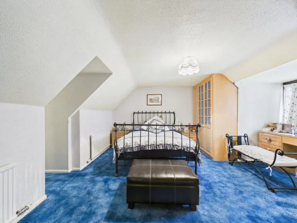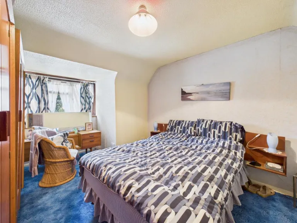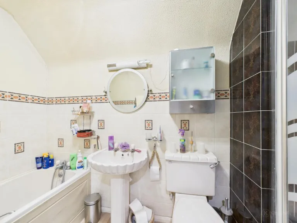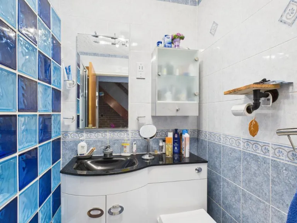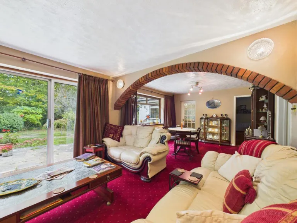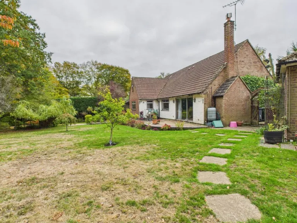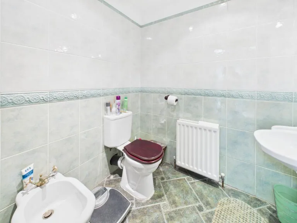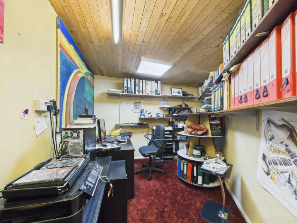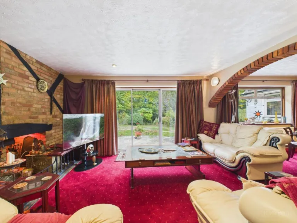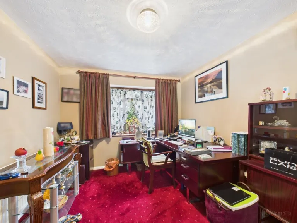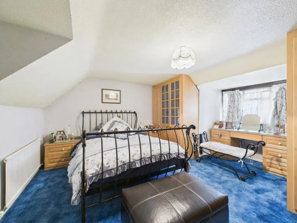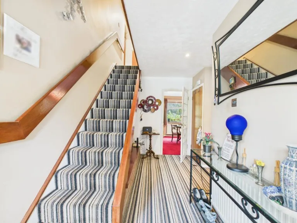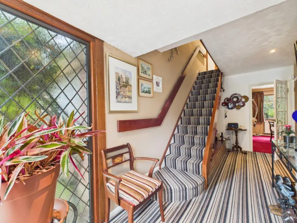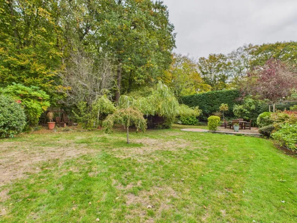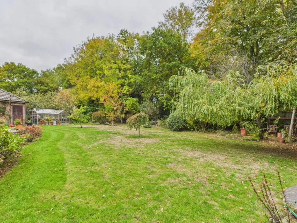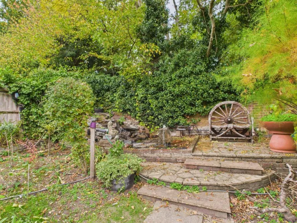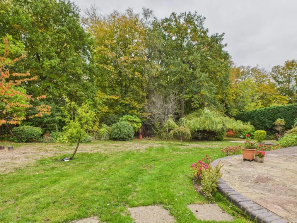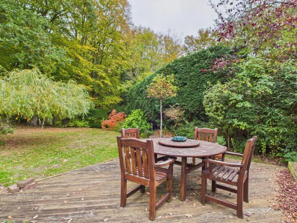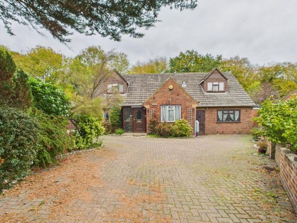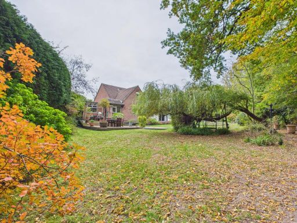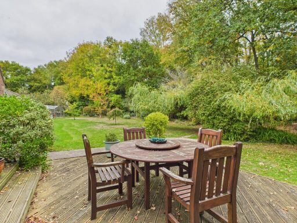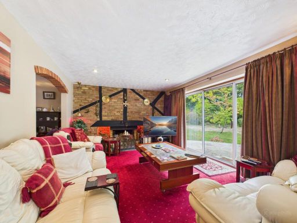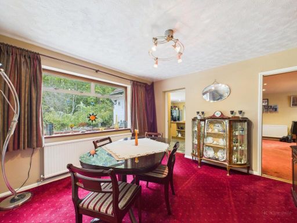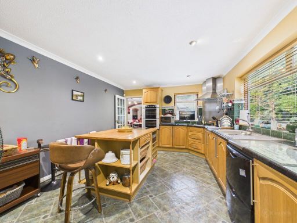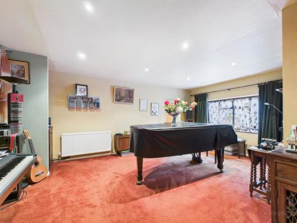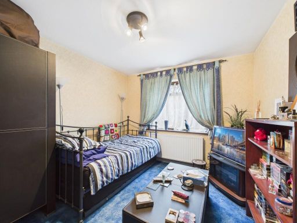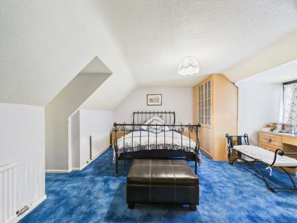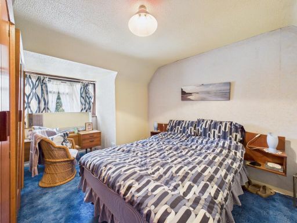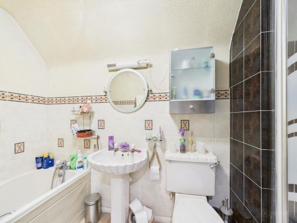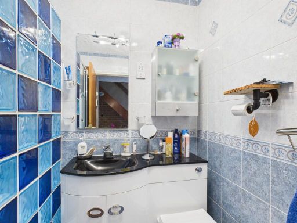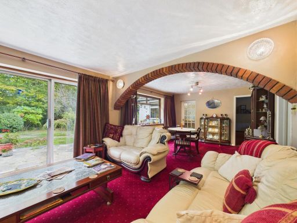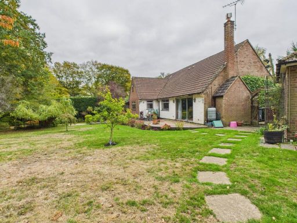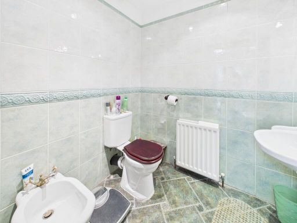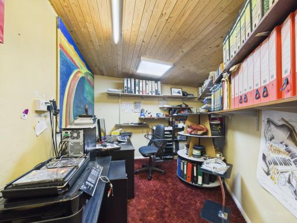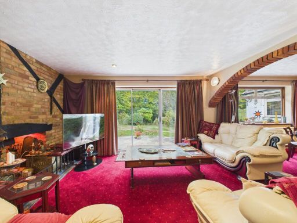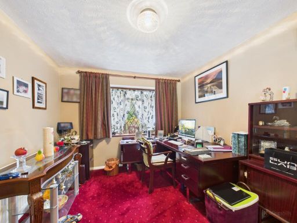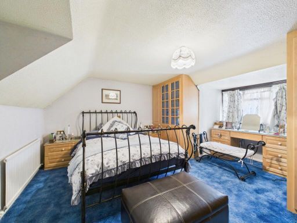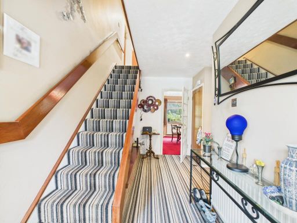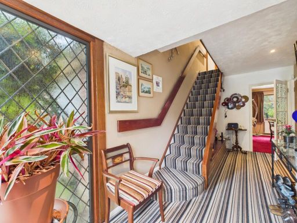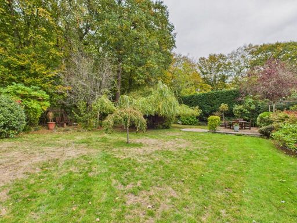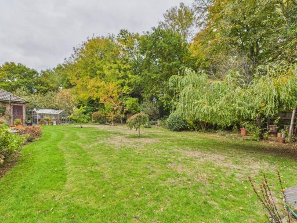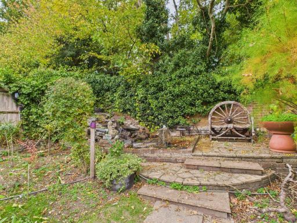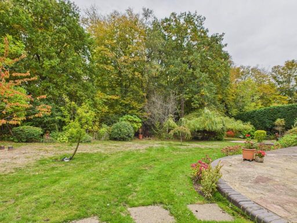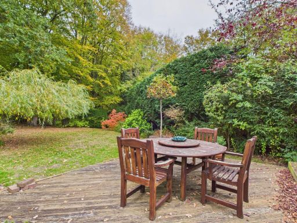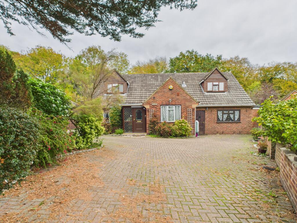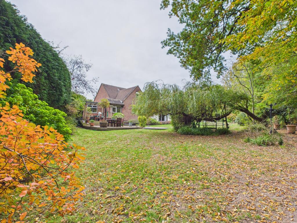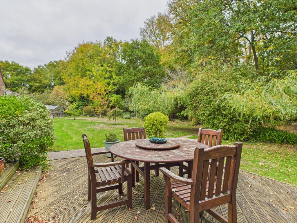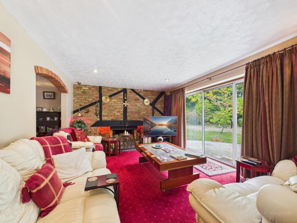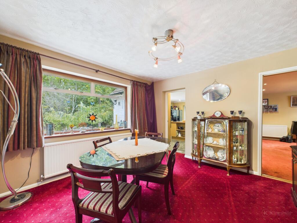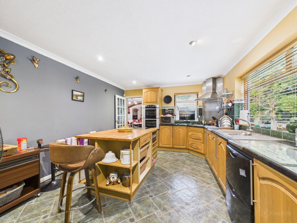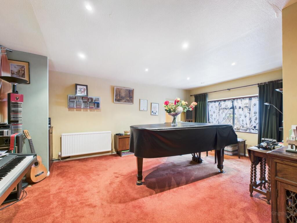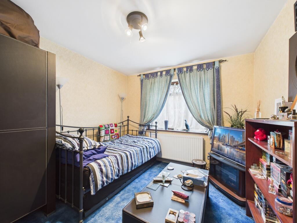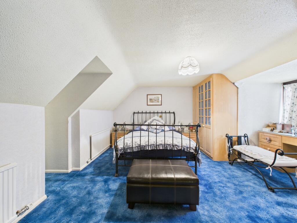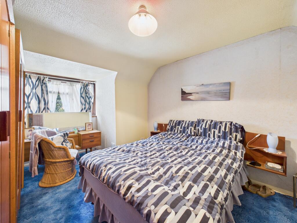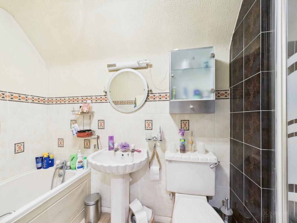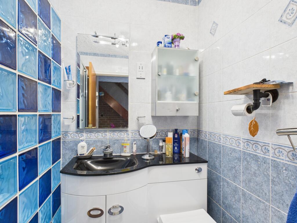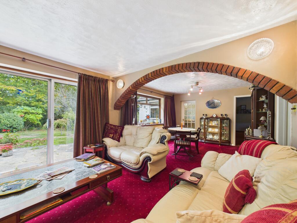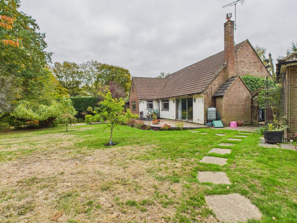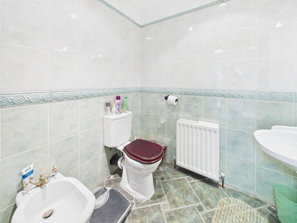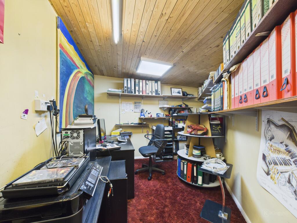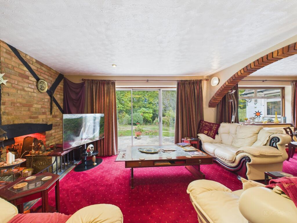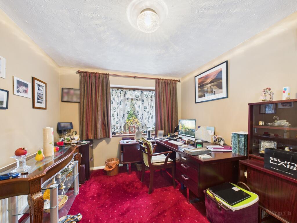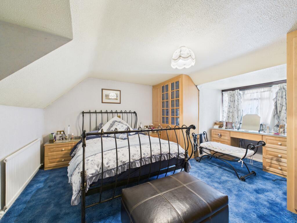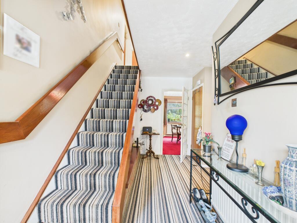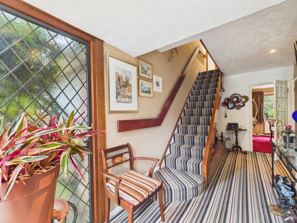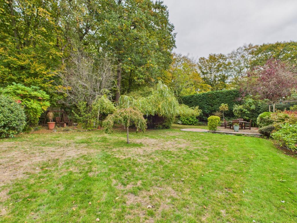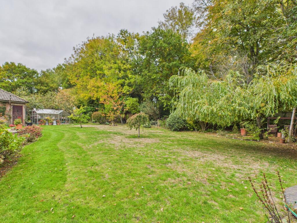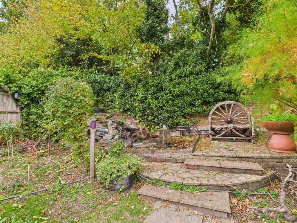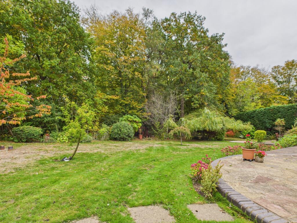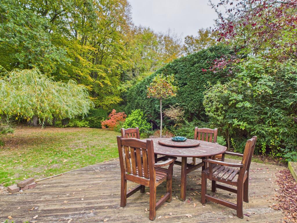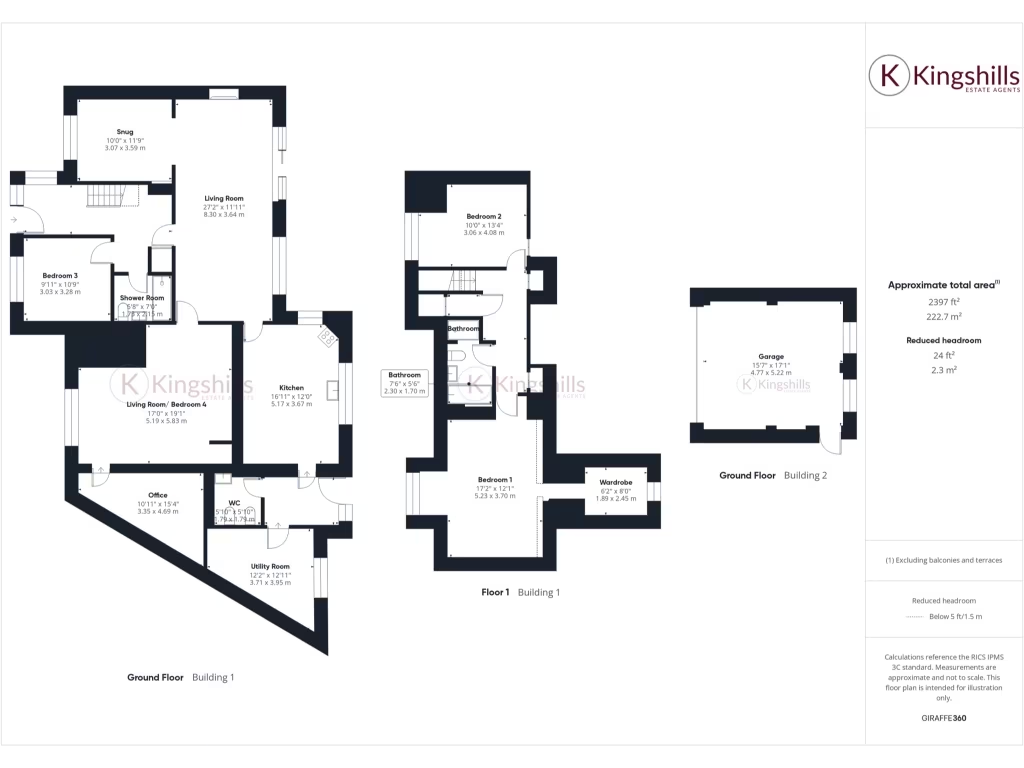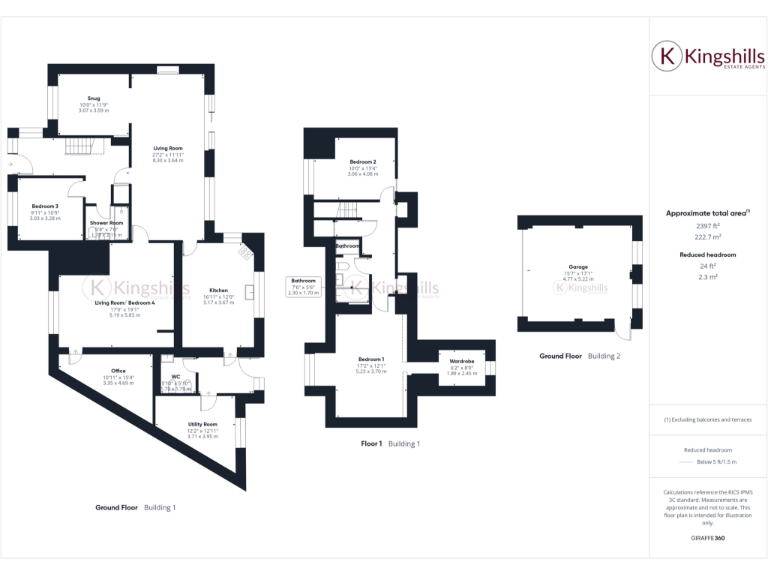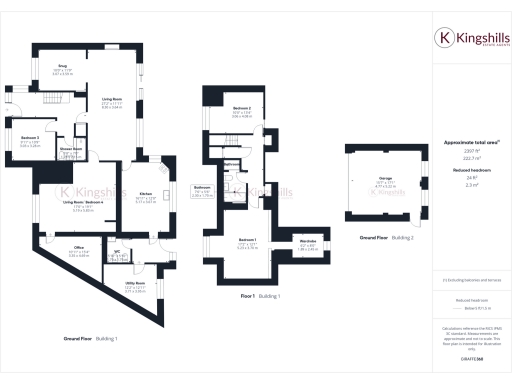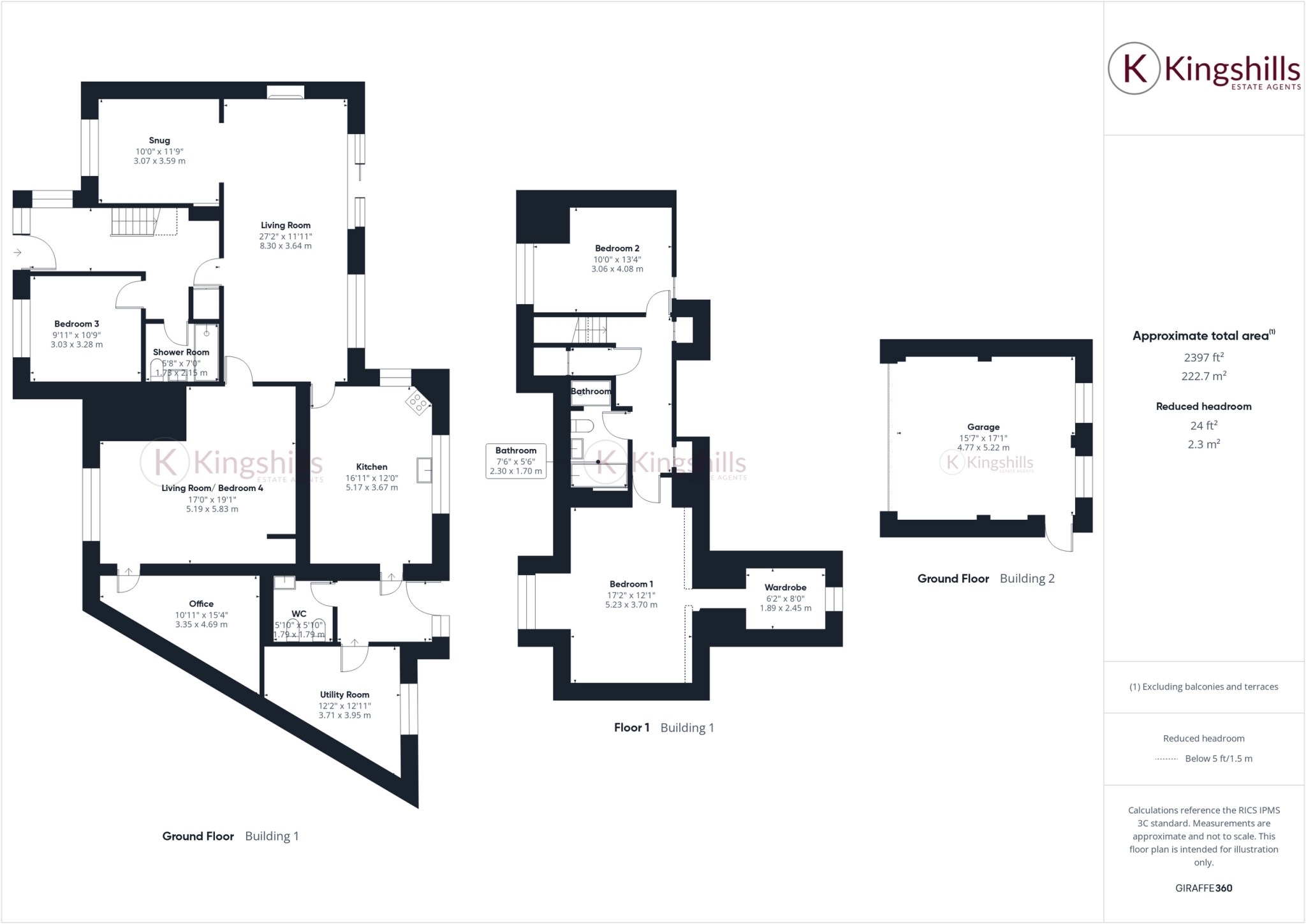Summary - 7 WILFRIDS WOOD CLOSE FLACKWELL HEATH HIGH WYCOMBE HP10 9LJ
4 bed 2 bath Detached
Large private garden and flexible living for growing families seeking renovation potential.
- Third-of-an-acre private plot with mature trees and two patios
- Spacious L-shaped lounge with open fireplace and patio doors
- Principal bedroom with adjoining dressing room
- Good-sized kitchen with central island; needs modernisation
- Ground-floor bedroom and shower room; flexible layout for 4 bedrooms
- Driveway parking for several cars plus double garage
- Potential to extend or reconfigure subject to planning (STPP)
- EPC awaiting and Council Tax Band G; tenure unspecified
Tucked at the end of a quiet cul-de-sac in desirable Flackwell Heath, this substantial detached family home sits on a generous third-of-an-acre plot. The house delivers versatile accommodation across ground and first floors with flexible reception rooms, a principal bedroom with dressing room, and the real bonus of extensive private gardens. For families who value space, privacy and potential, the plot is a major draw.
Internally the L-shaped lounge with an open fireplace and patio doors anchors family life, while separate rooms currently used as a study and music room offer options for a home office, playroom or fourth bedroom. The kitchen is a good size with an island but will benefit from modernisation to match contemporary layouts and finishes. There is practical ground-floor convenience in the utility room, downstairs WC and a ground-floor shower room adjacent to one of the bedrooms.
Outside the mature, well-established garden provides two patios, lawns, greenhouses and a woodland corner — excellent for zoned outdoor living, vegetable growing or a garden office subject to consent. A wide driveway gives parking for several cars and approaches a double garage with scope for conversion or improved storage. The scale of the plot also presents clear scope to extend or reconfigure the house (STPP).
Important practical points: planning would be required for extensions; the property is awaiting an EPC and shows Council Tax Band G, so running costs may be higher than average. Tenure details are not specified. Overall this is a spacious, characterful home on a rare, large suburban plot, best suited to buyers seeking renovation potential and long-term family living in a well-connected village setting.
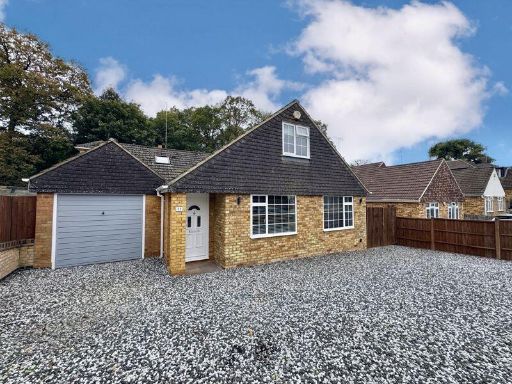 5 bedroom detached house for sale in Flackwell Heath - Stunning Detached Family Home, HP10 — £895,000 • 5 bed • 2 bath • 2841 ft²
5 bedroom detached house for sale in Flackwell Heath - Stunning Detached Family Home, HP10 — £895,000 • 5 bed • 2 bath • 2841 ft²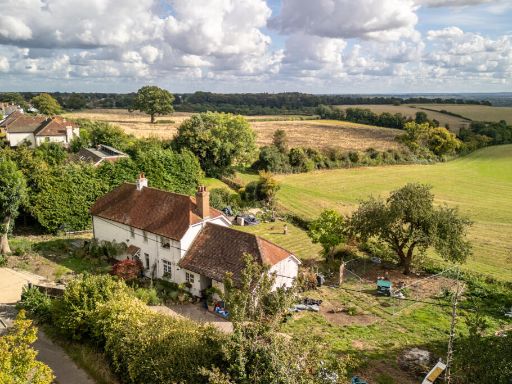 3 bedroom detached house for sale in Heath End Road, Flackwell Heath, High Wycombe, Buckinghamshire, HP10 — £1,400,000 • 3 bed • 1 bath • 1640 ft²
3 bedroom detached house for sale in Heath End Road, Flackwell Heath, High Wycombe, Buckinghamshire, HP10 — £1,400,000 • 3 bed • 1 bath • 1640 ft²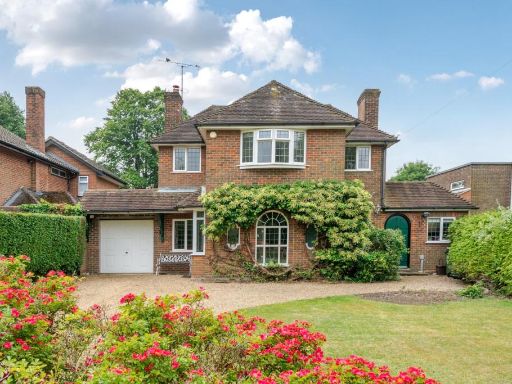 4 bedroom detached house for sale in Links Road, Flackwell Heath, High Wycombe, Buckinghamshire, HP10 — £995,000 • 4 bed • 2 bath • 1833 ft²
4 bedroom detached house for sale in Links Road, Flackwell Heath, High Wycombe, Buckinghamshire, HP10 — £995,000 • 4 bed • 2 bath • 1833 ft²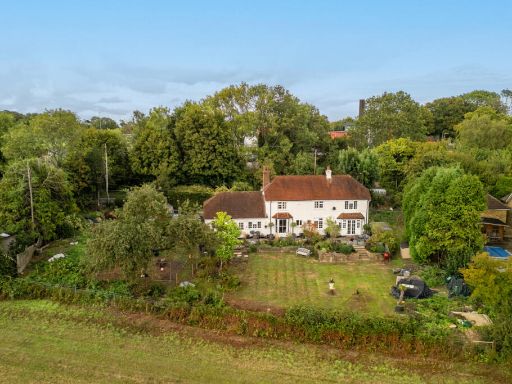 3 bedroom detached house for sale in Heath End Road, Flackwell Heath, High Wycombe, Buckinghamshire, HP10 — £1,400,000 • 3 bed • 1 bath • 1799 ft²
3 bedroom detached house for sale in Heath End Road, Flackwell Heath, High Wycombe, Buckinghamshire, HP10 — £1,400,000 • 3 bed • 1 bath • 1799 ft²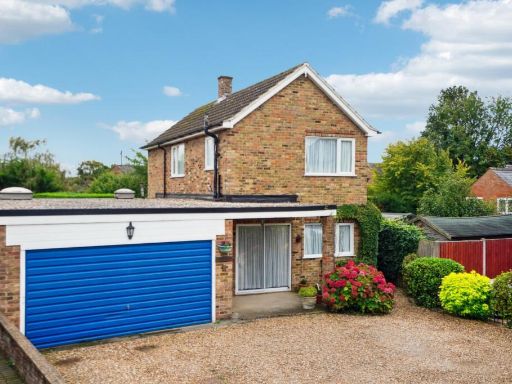 3 bedroom detached house for sale in Oakland Way, Flackwell Heath, High Wycombe, Buckinghamshire, HP10 — £695,000 • 3 bed • 2 bath • 1142 ft²
3 bedroom detached house for sale in Oakland Way, Flackwell Heath, High Wycombe, Buckinghamshire, HP10 — £695,000 • 3 bed • 2 bath • 1142 ft²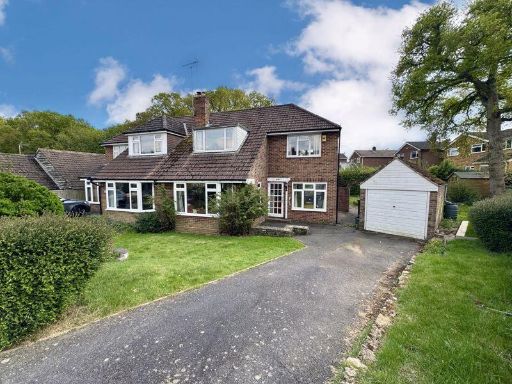 3 bedroom semi-detached house for sale in Philip Drive - Corner Plot, HP10 — £600,000 • 3 bed • 1 bath • 1385 ft²
3 bedroom semi-detached house for sale in Philip Drive - Corner Plot, HP10 — £600,000 • 3 bed • 1 bath • 1385 ft²