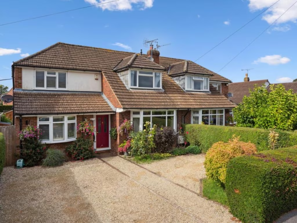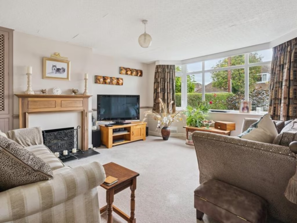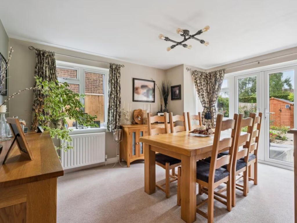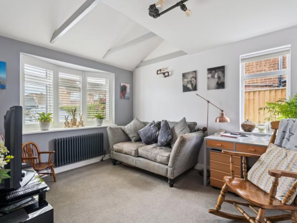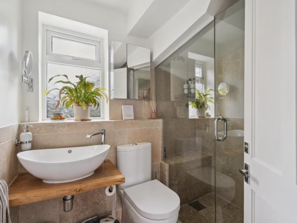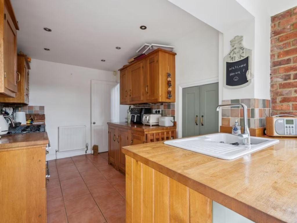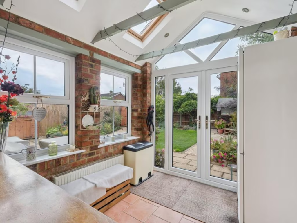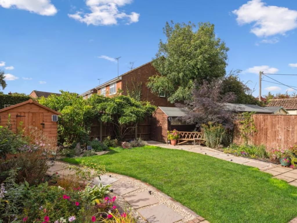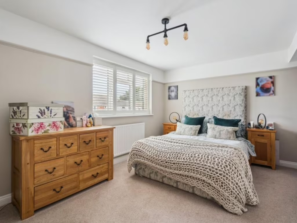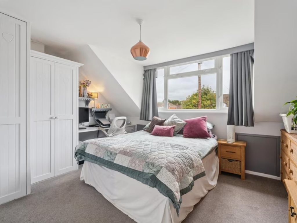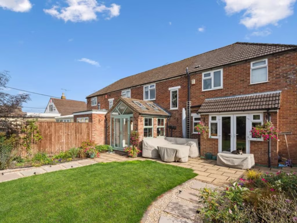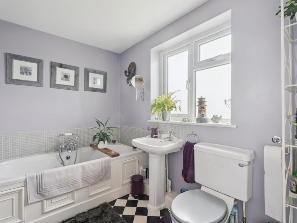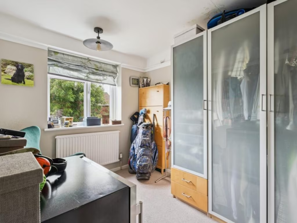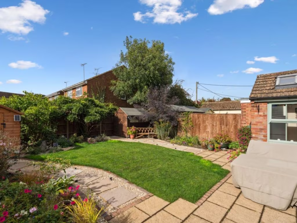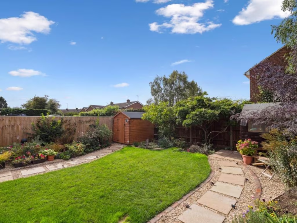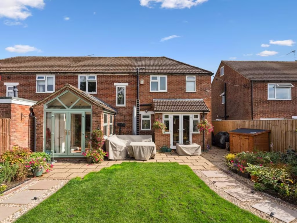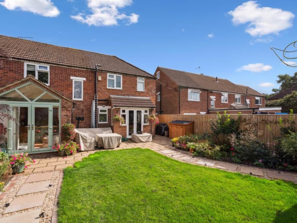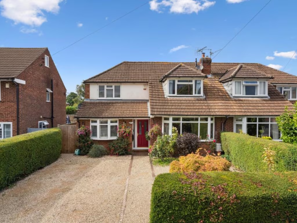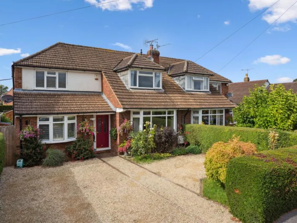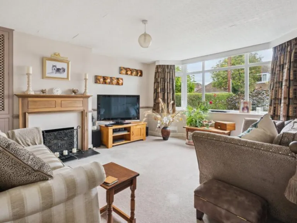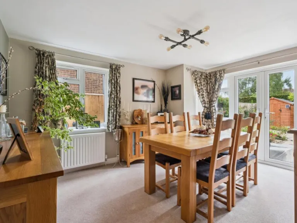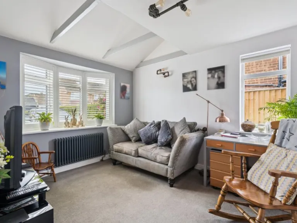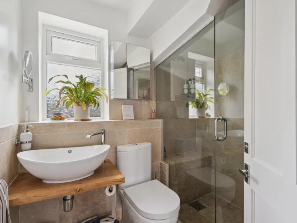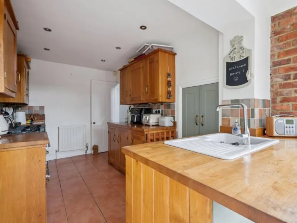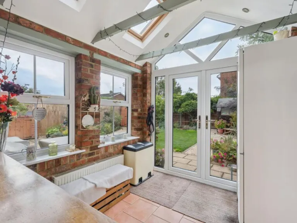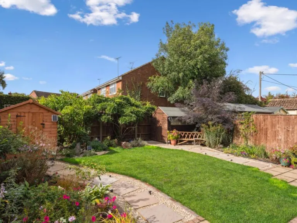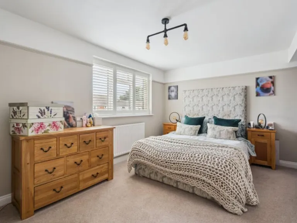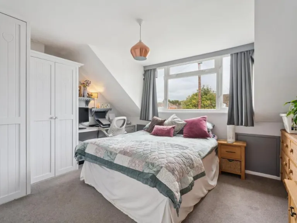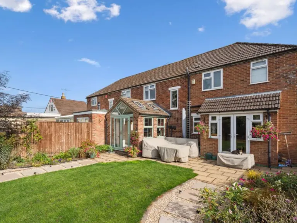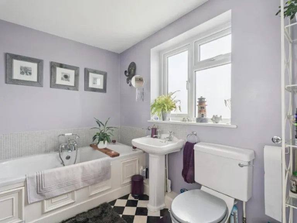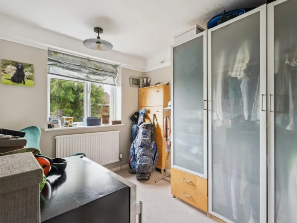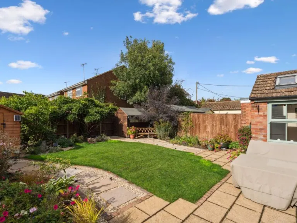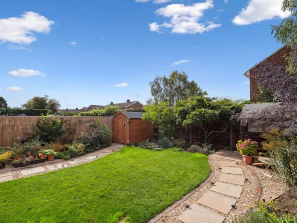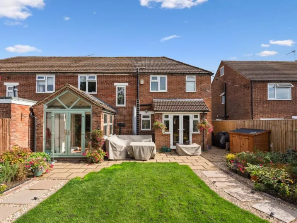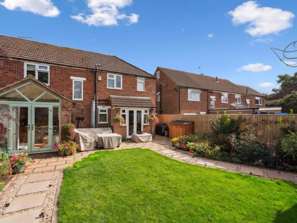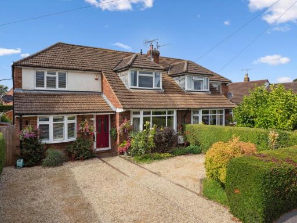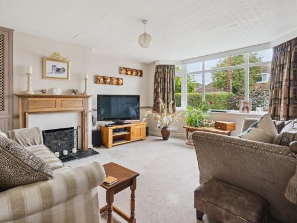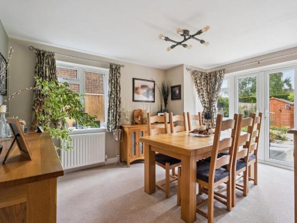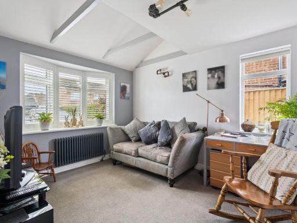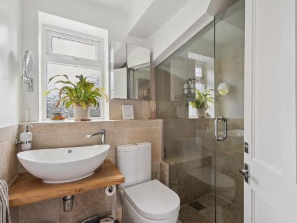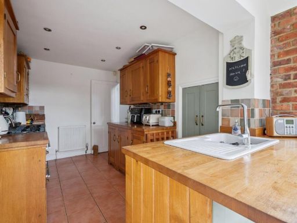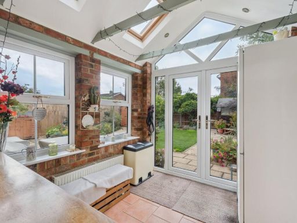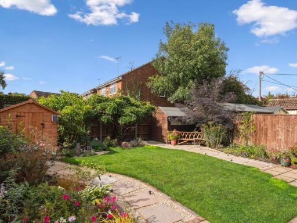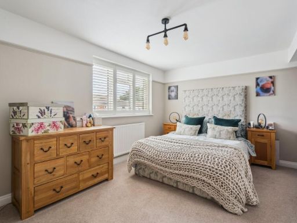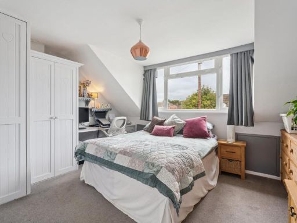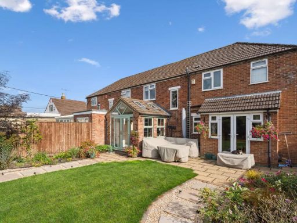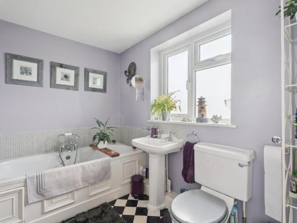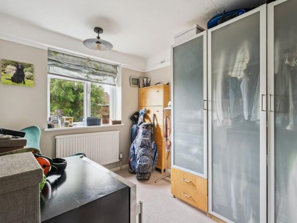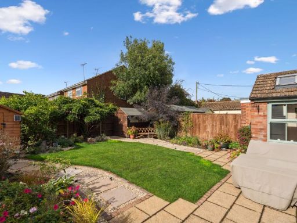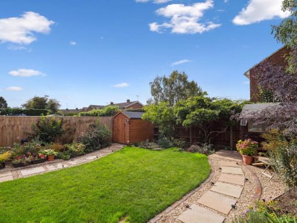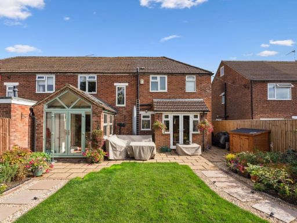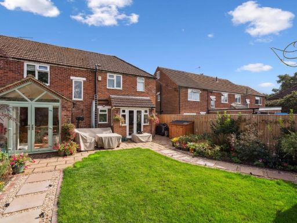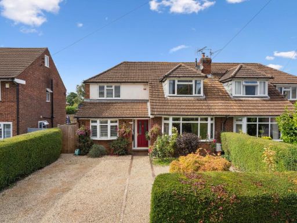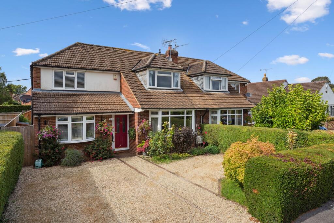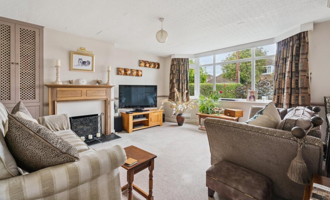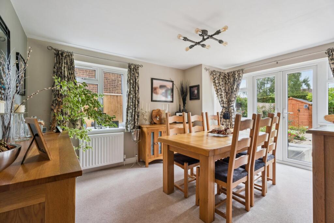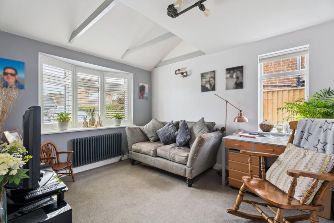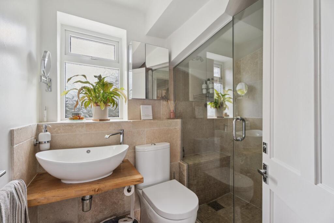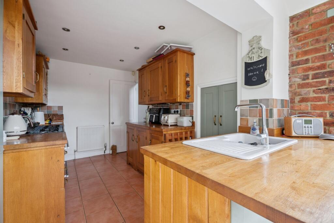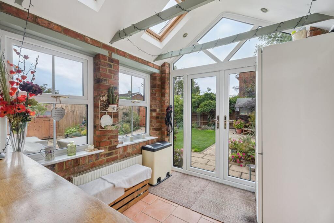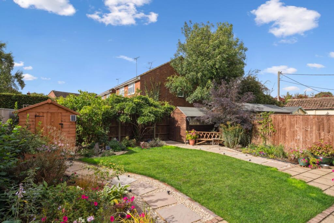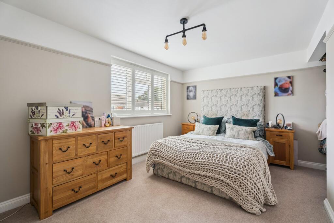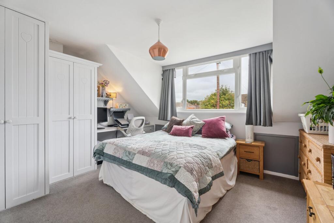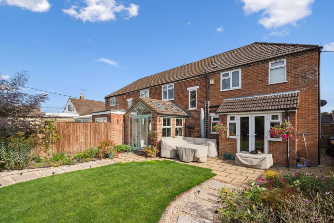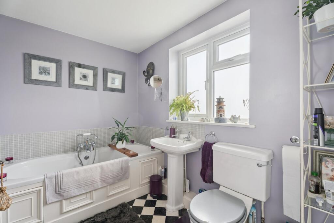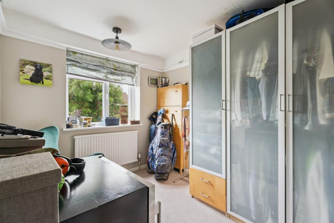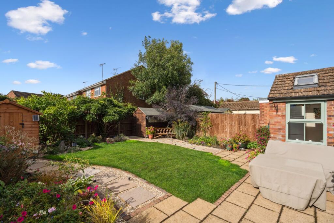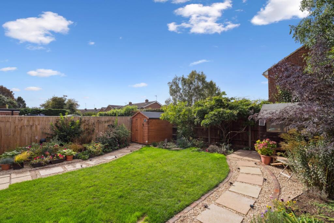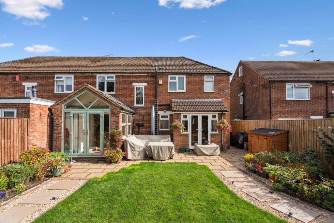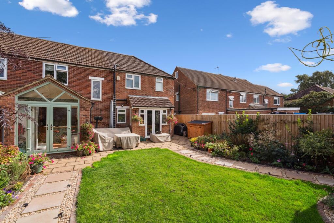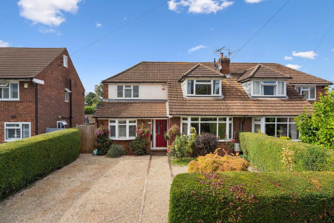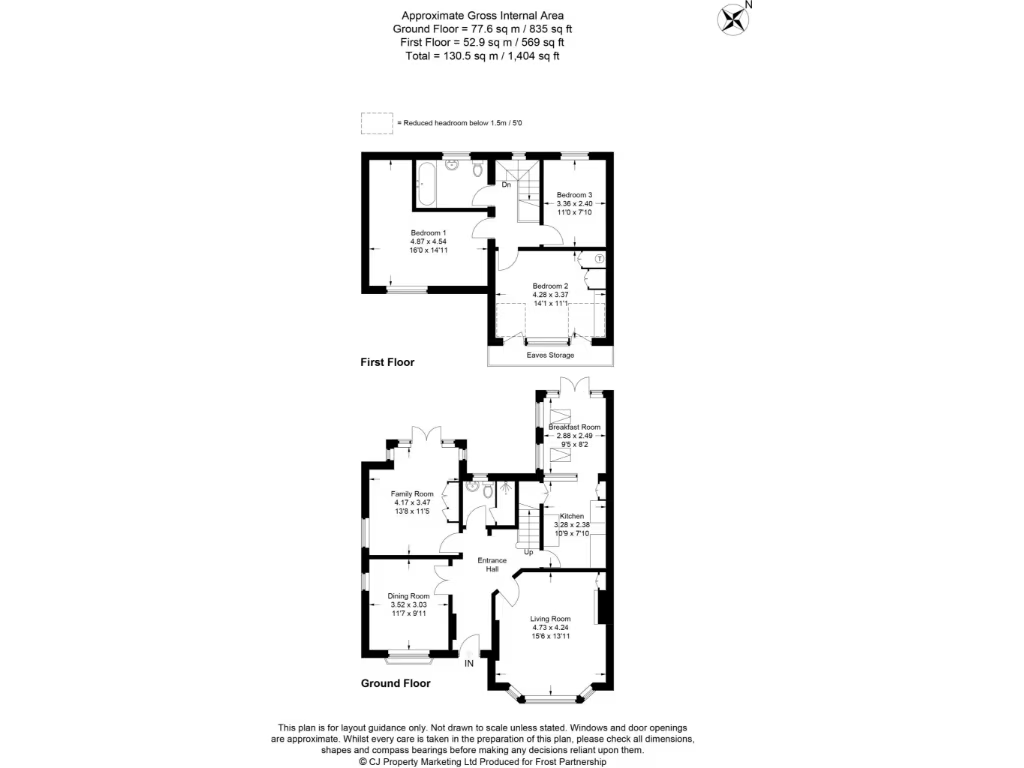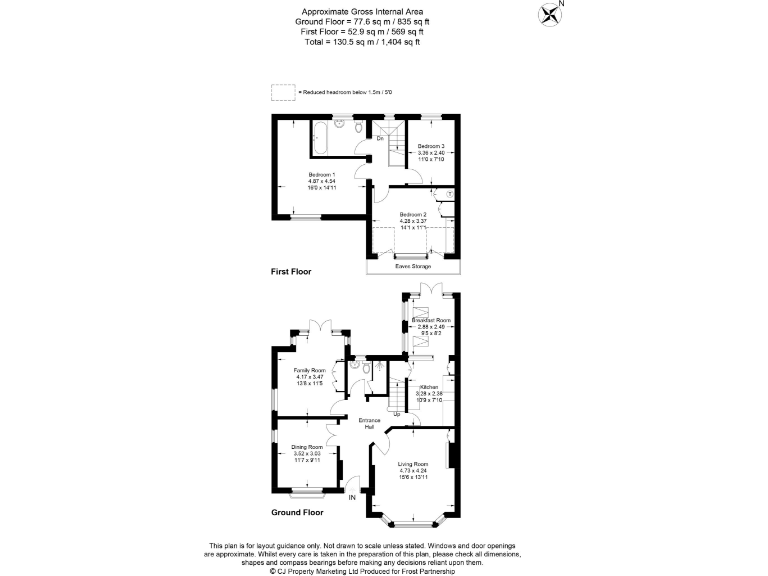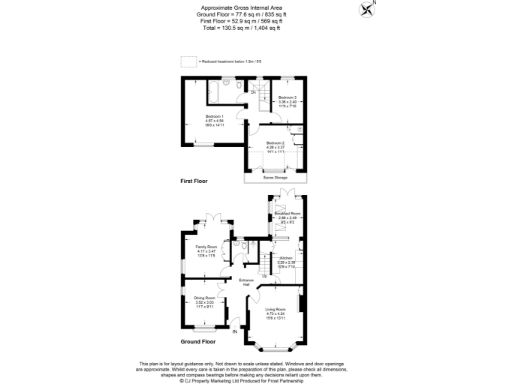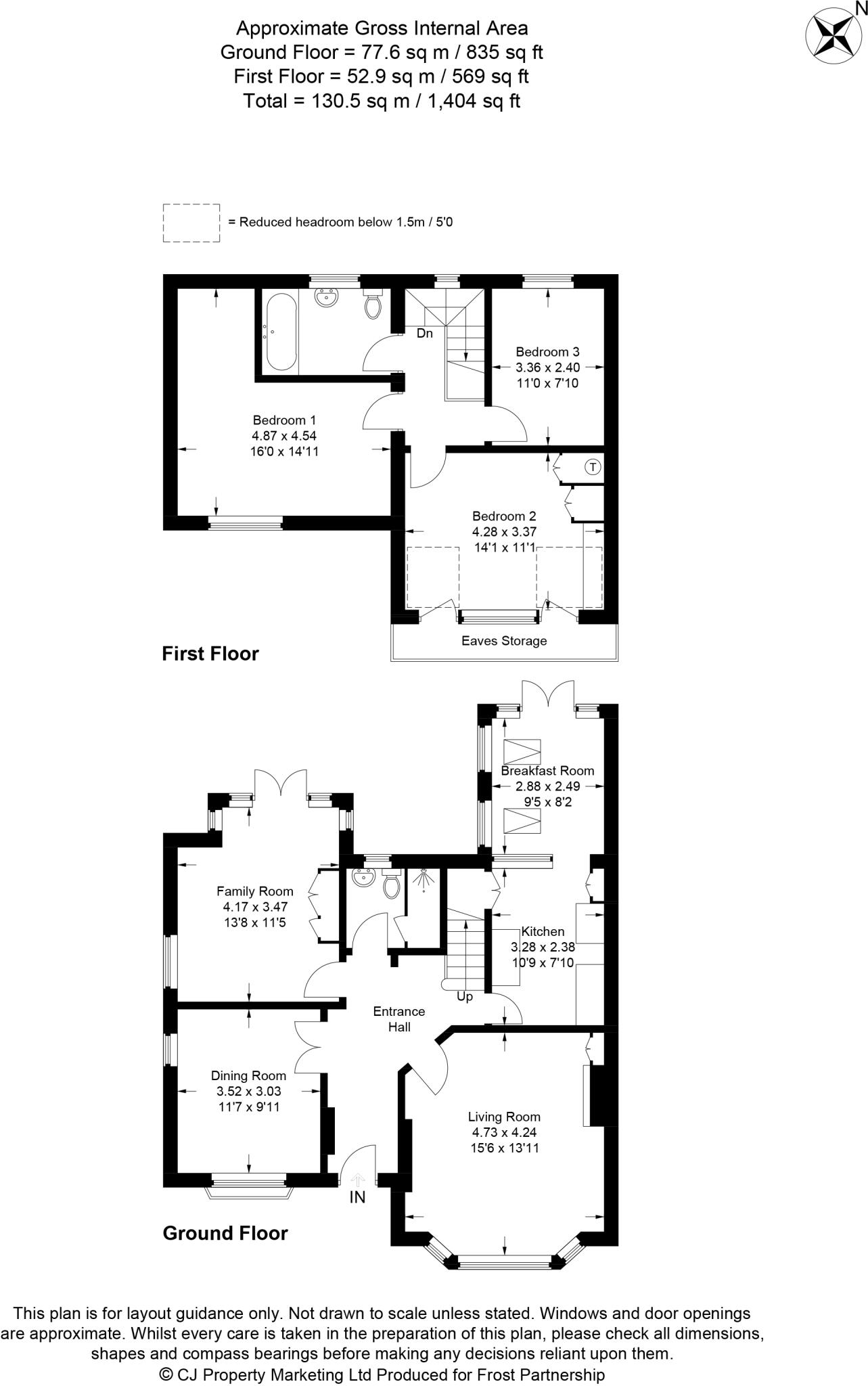Summary - 17 STRATHCONA CLOSE FLACKWELL HEATH HIGH WYCOMBE HP10 9NG
3 bed 2 bath Semi-Detached
Extended three-bedroom family home with south‑west garden and parking for three cars..
Three double bedrooms with large master and en‑suite/walk‑in wardrobe potential
Extended, light and spacious 1,404 sq ft family layout
South‑west facing rear garden; largely private and not overlooked
Driveway for three cars; generous off‑street parking
Within Juniper Hill and grammar school catchments
Freehold, mains gas central heating and fast broadband
Cavity walls as built with no confirmed insulation (assumed)
Council tax band above average — potential running cost impact
This extended three-bedroom semi-detached house in a quiet Flackwell Heath cul-de-sac offers roomy family accommodation across approximately 1,404 sq ft. The layout includes a large sitting room with bay window, separate dining room, study, solid oak kitchen with breakfast area, a ground‑floor shower room and a substantial master bedroom with walk‑in wardrobe and en-suite space — practical for growing families.
Outside, the property benefits from a wide gravel driveway with off‑street parking for three cars and a largely private south‑west facing rear garden that is not overlooked. The plot and garden orientation provide good afternoon sun and easy space for children or outdoor entertaining. Local conveniences, country walks and strong transport links (M40 and direct trains nearby) make daily life and commuting straightforward.
The house sits within sought‑after school catchments including Juniper Hill and local grammar schools, and the neighbourhood is described as affluent with very low crime and fast broadband — attractive to families who value schooling, safety and connectivity. Tenure is freehold and mains gas central heating is installed.
Notable practical points: the property was constructed in the mid‑20th century and external walls are cavity as built with no confirmed wall insulation (assumed). Double glazing is present but installation date is unknown. Council tax is above average. These factors mean there may be running‑cost or upgrade considerations for buyers prioritising modern energy performance. Overall, the house offers generous lived‑in space and strong family appeal, but buyers should factor potential insulation and window update costs into their plans.
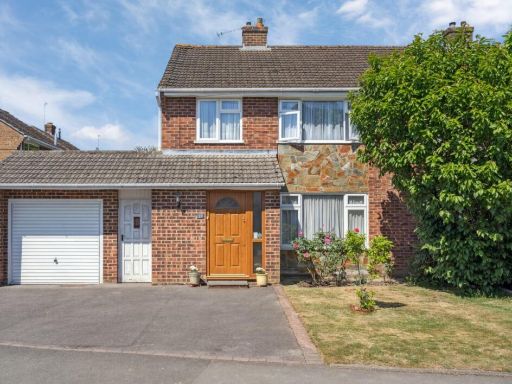 3 bedroom semi-detached house for sale in Churchill Close, Flackwell Heath, High Wycombe, Buckinghamshire, HP10 — £530,000 • 3 bed • 1 bath
3 bedroom semi-detached house for sale in Churchill Close, Flackwell Heath, High Wycombe, Buckinghamshire, HP10 — £530,000 • 3 bed • 1 bath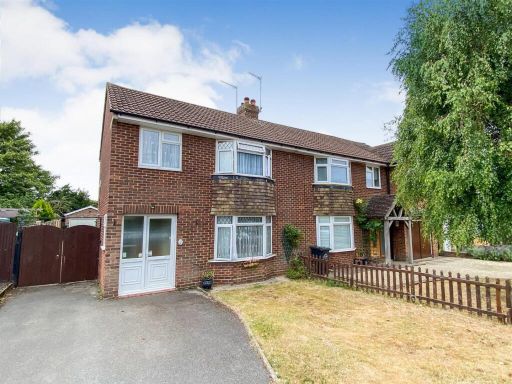 3 bedroom semi-detached house for sale in Highlands, Flackwell Heath, HP10 — £550,000 • 3 bed • 1 bath • 925 ft²
3 bedroom semi-detached house for sale in Highlands, Flackwell Heath, HP10 — £550,000 • 3 bed • 1 bath • 925 ft²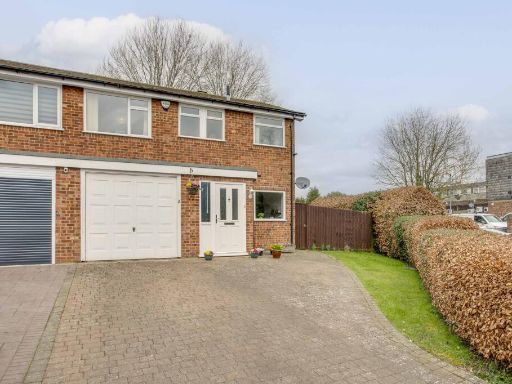 3 bedroom semi-detached house for sale in Old Kiln Road, Flackwell Heath, HP10 — £520,000 • 3 bed • 1 bath • 1029 ft²
3 bedroom semi-detached house for sale in Old Kiln Road, Flackwell Heath, HP10 — £520,000 • 3 bed • 1 bath • 1029 ft²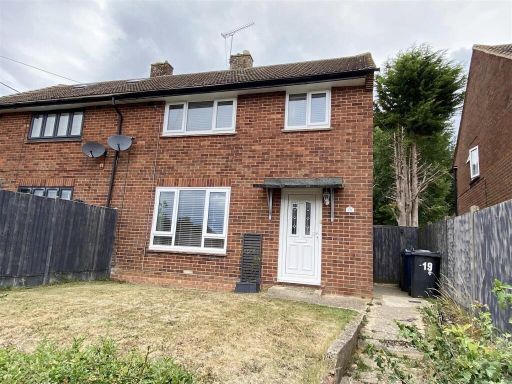 3 bedroom semi-detached house for sale in Rugwood Road, Flackwell Heath, HP10 — £445,000 • 3 bed • 1 bath • 1055 ft²
3 bedroom semi-detached house for sale in Rugwood Road, Flackwell Heath, HP10 — £445,000 • 3 bed • 1 bath • 1055 ft²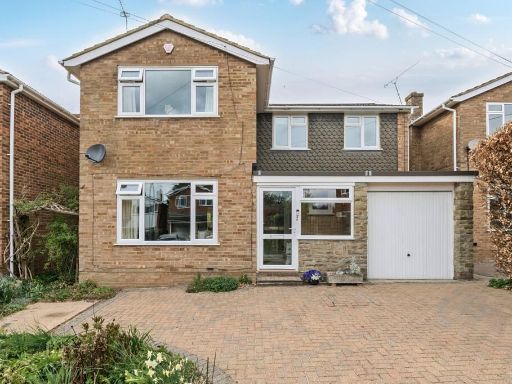 4 bedroom detached house for sale in Highfield Road, Flackwell Heath, High Wycombe, Buckinghamshire, HP10 — £750,000 • 4 bed • 2 bath • 1628 ft²
4 bedroom detached house for sale in Highfield Road, Flackwell Heath, High Wycombe, Buckinghamshire, HP10 — £750,000 • 4 bed • 2 bath • 1628 ft²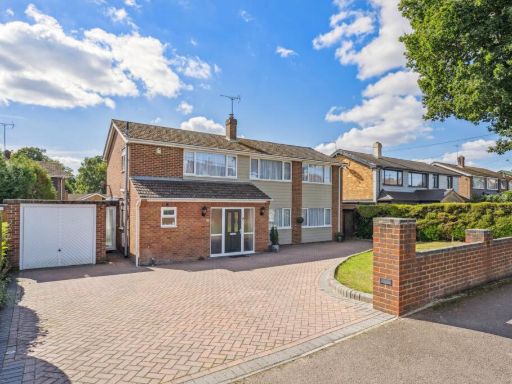 4 bedroom detached house for sale in Sedgmoor Road, Flackwell Heath, High Wycombe, Buckinghamshire, HP10 — £825,000 • 4 bed • 1 bath • 1955 ft²
4 bedroom detached house for sale in Sedgmoor Road, Flackwell Heath, High Wycombe, Buckinghamshire, HP10 — £825,000 • 4 bed • 1 bath • 1955 ft²