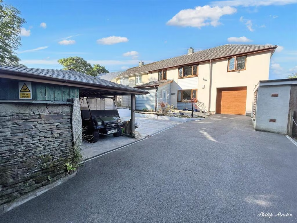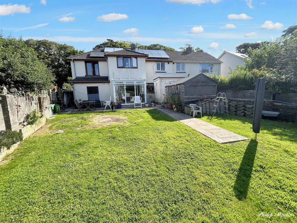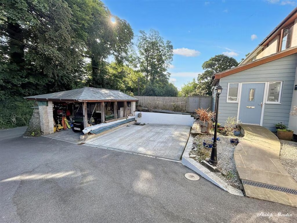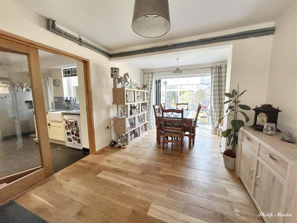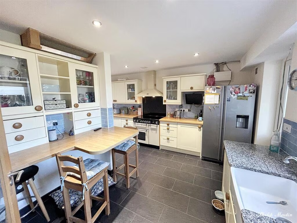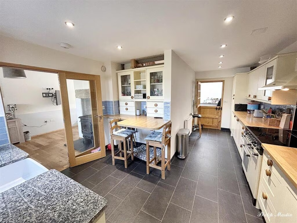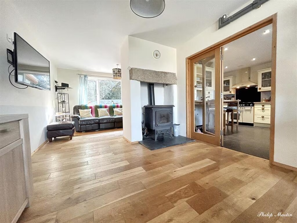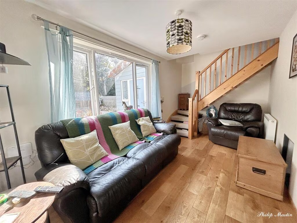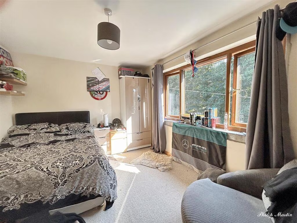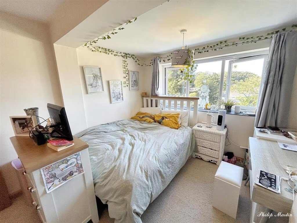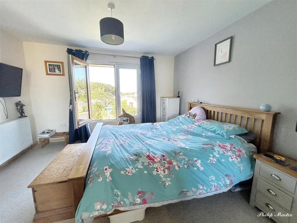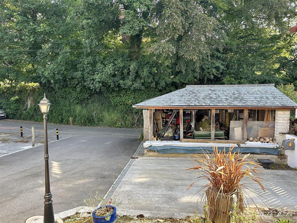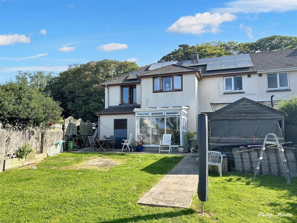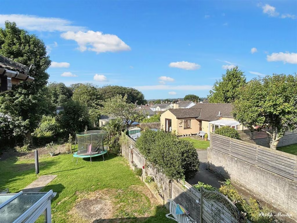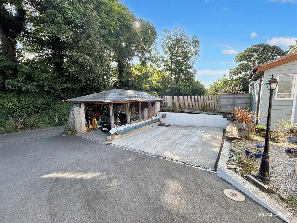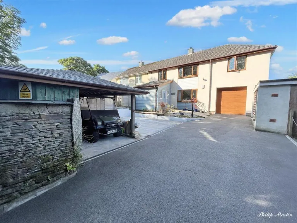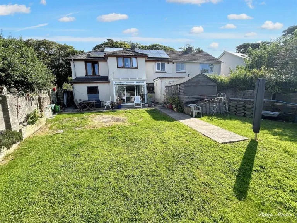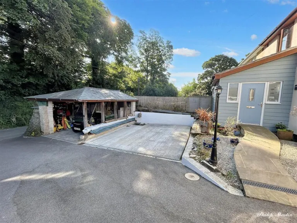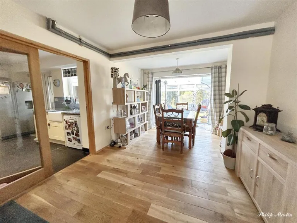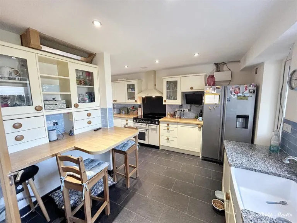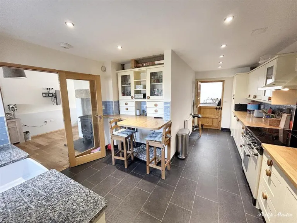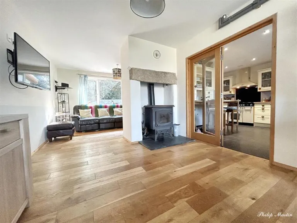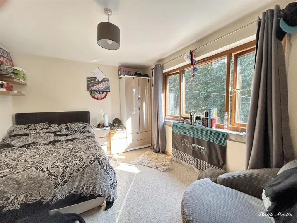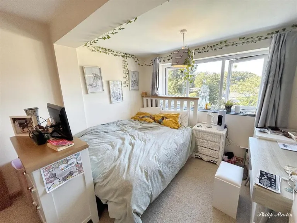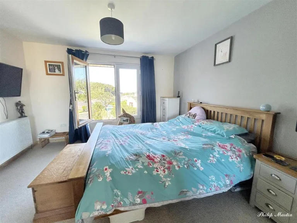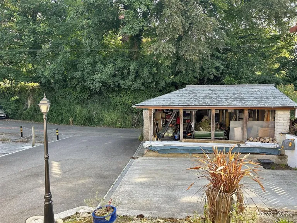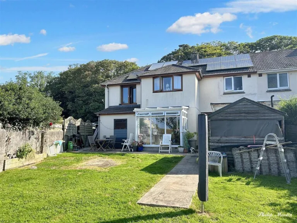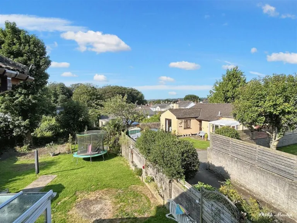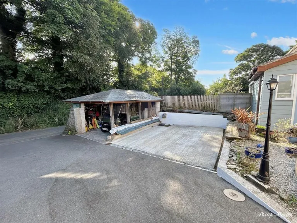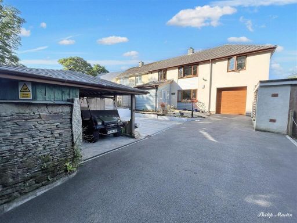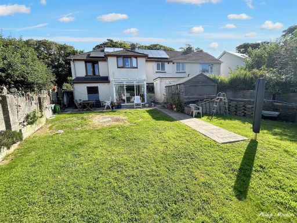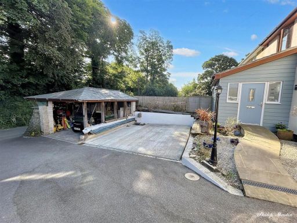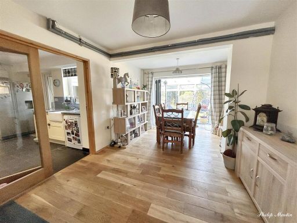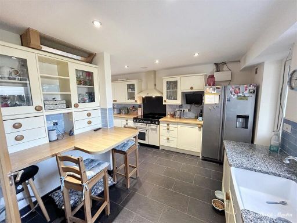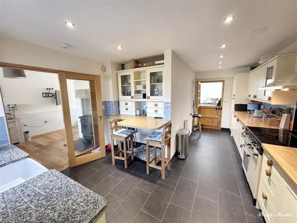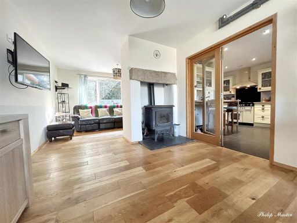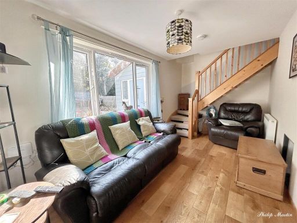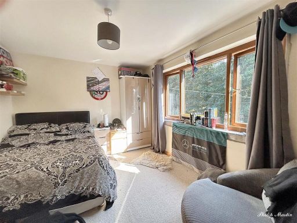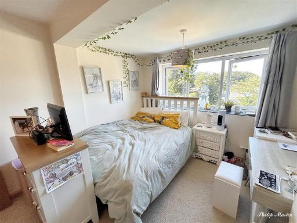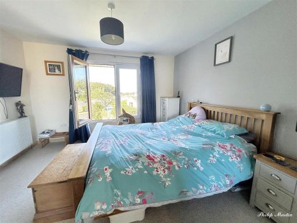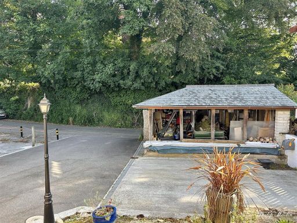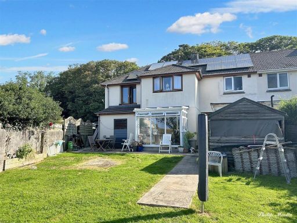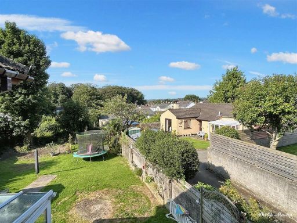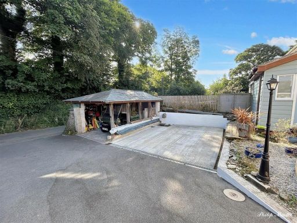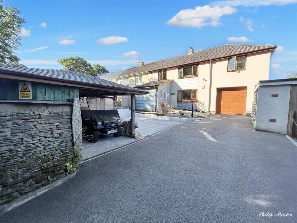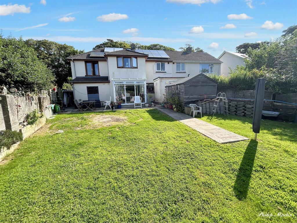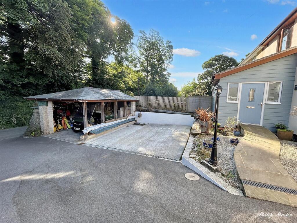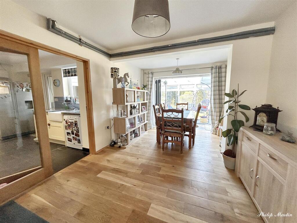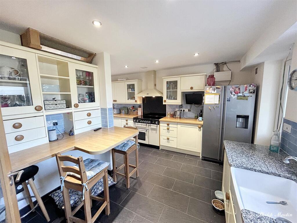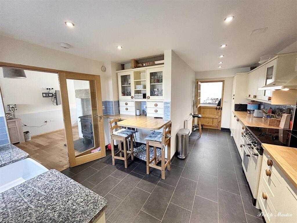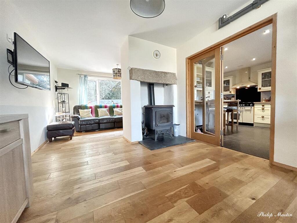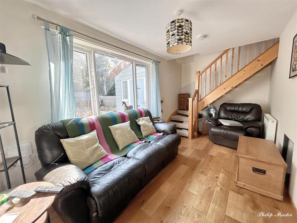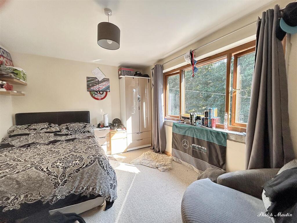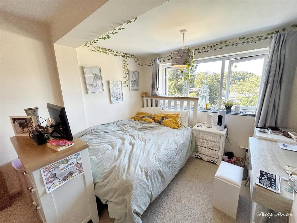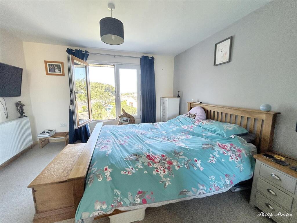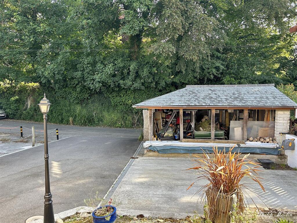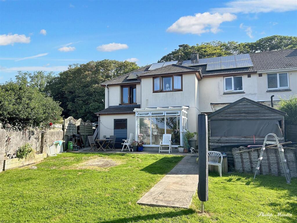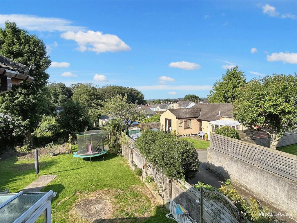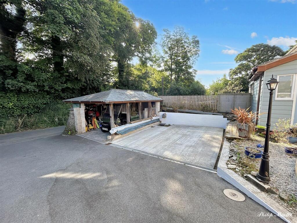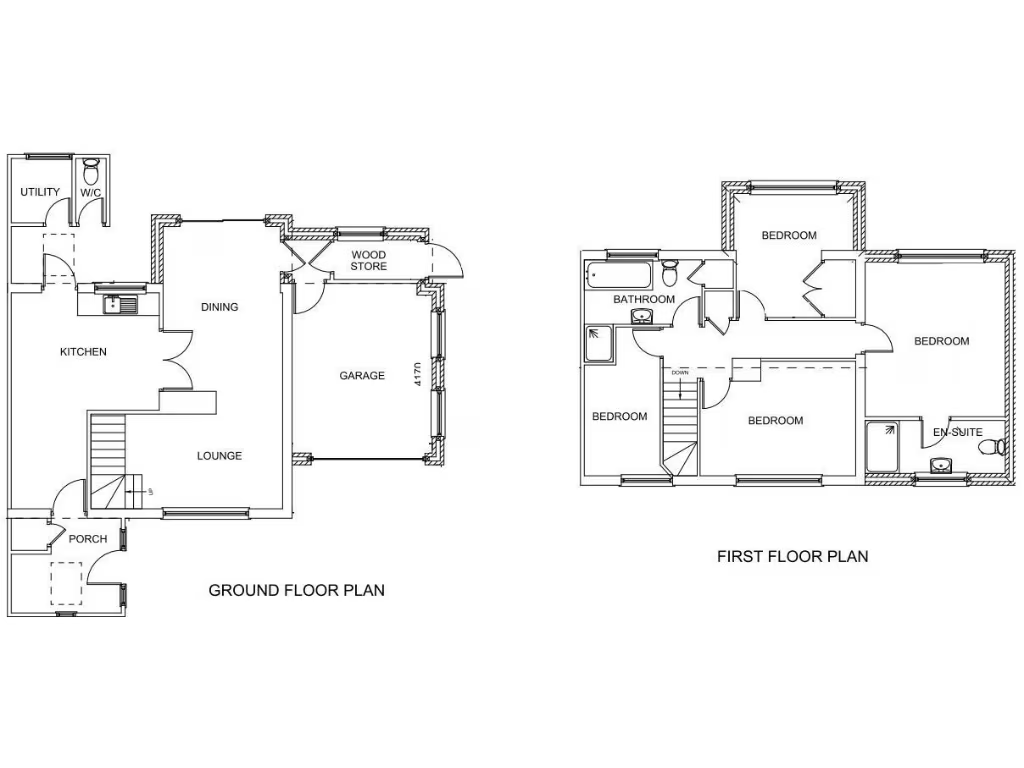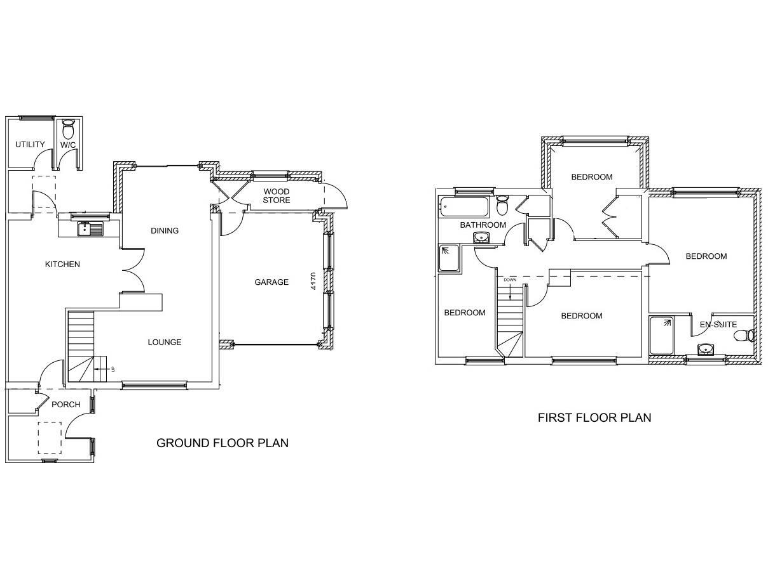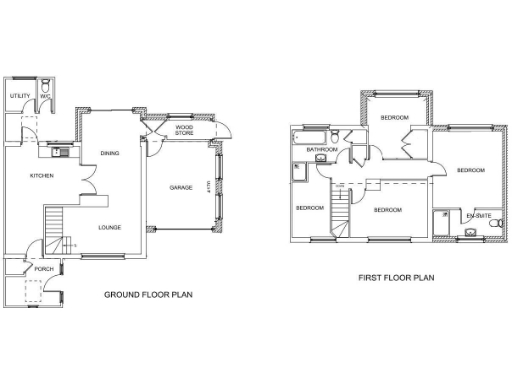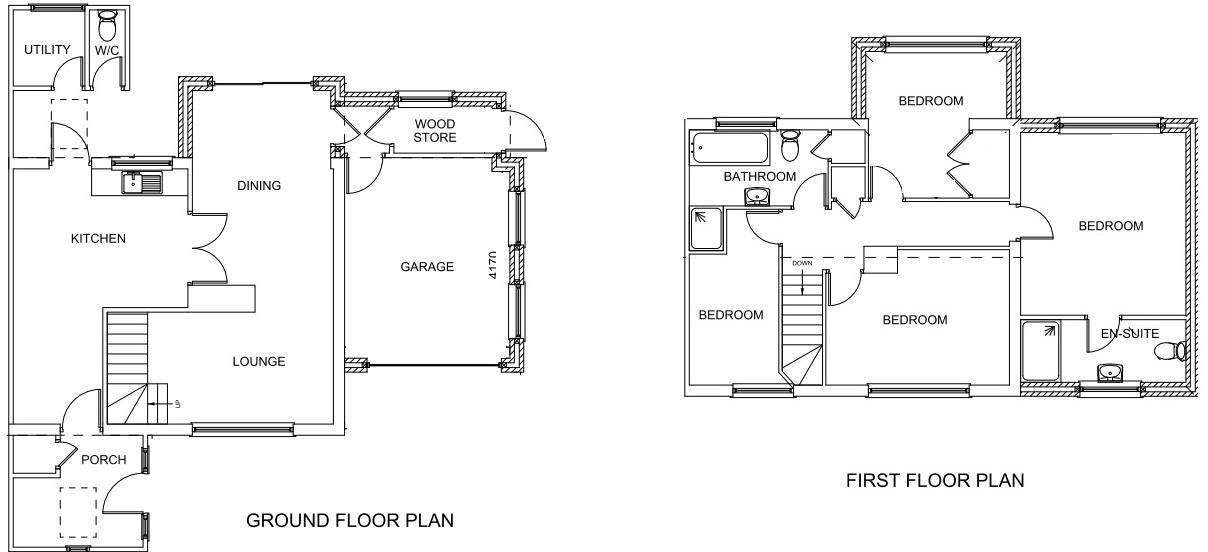Summary - 1, Cuby Road, Tregony TR2 5TW
4 bed 2 bath Semi-Detached
Energy-efficient four-bed family home with generous parking and south garden, steps from village schools.
Four bedrooms including master with en suite and built-in wardrobes
Copper House is a substantially extended, energy-efficient four-bedroom semi detached home in the heart of Tregony, a short walk from village amenities and highly regarded schools. The 2015 extension and 2013 conversion created flexible family living: large kitchen/breakfast room, dining room with wood burner, sitting room, conservatory and useful utility/boot-room. The master bedroom has an en suite and most rooms enjoy pleasant rural views. The property totals about 969 sq ft and sits on a decent plot with an enclosed south-facing garden ideal for children and pets.
Running costs are controlled by photovoltaic and thermal panels installed with the extension. The PV array currently generates a small feed-in tariff income (circa £480pa) and the thermal panels reduce hot-water bills in summer. A new oil-fired boiler was fitted in 2023 and there is a wood-burning stove with a dedicated log store for additional low-cost heating in winter. The house is double glazed and rated EPC B.
Practical assets include an integral insulated garage with electric roller door, a car port, and driveway parking for up to five vehicles. Broadband is fast and mobile signal is excellent — helpful for remote working. The village location gives easy access to the Roseland Peninsula, local beaches and mainline rail links at Truro and St Austell.
Notable points to be aware of: heating is oil-fuelled (with supplementary wood) so buyers should budget for ongoing fuel costs; the PV feed-in tariff is an income that may be subject to change. The listing notes the electrical circuits and appliances have not been professionally tested, so purchasers should arrange their own inspections. Overall, this is a well-presented, recently improved family home combining modern efficiency with versatile living space in a quiet village setting.
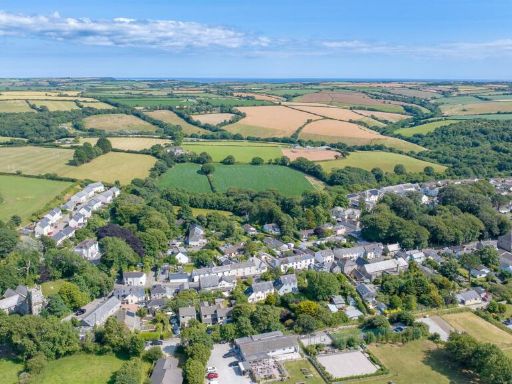 4 bedroom terraced house for sale in Tregony, TR2 — £695,000 • 4 bed • 3 bath • 2500 ft²
4 bedroom terraced house for sale in Tregony, TR2 — £695,000 • 4 bed • 3 bath • 2500 ft²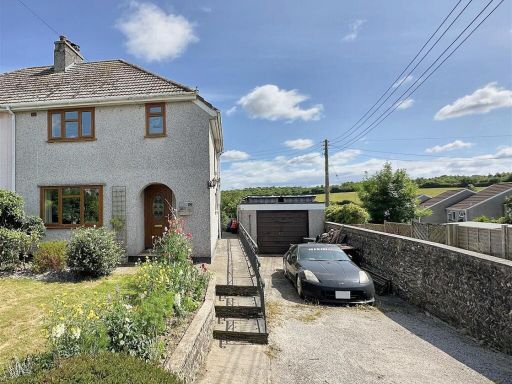 2 bedroom semi-detached house for sale in Roseland Crescent, Tregony, TR2 — £325,000 • 2 bed • 1 bath • 771 ft²
2 bedroom semi-detached house for sale in Roseland Crescent, Tregony, TR2 — £325,000 • 2 bed • 1 bath • 771 ft² 3 bedroom semi-detached house for sale in Fore Street, Tregony, Truro, TR2 — £595,000 • 3 bed • 2 bath • 1528 ft²
3 bedroom semi-detached house for sale in Fore Street, Tregony, Truro, TR2 — £595,000 • 3 bed • 2 bath • 1528 ft²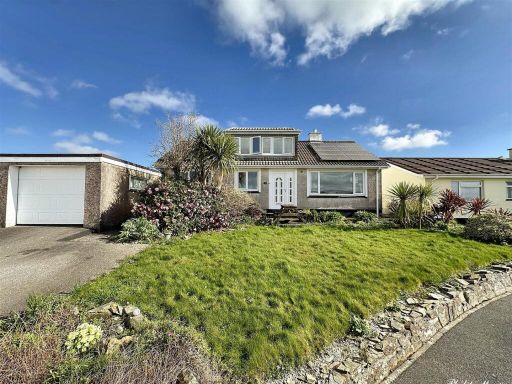 3 bedroom detached house for sale in Ridgeway, Probus, TR2 — £450,000 • 3 bed • 1 bath • 2049 ft²
3 bedroom detached house for sale in Ridgeway, Probus, TR2 — £450,000 • 3 bed • 1 bath • 2049 ft²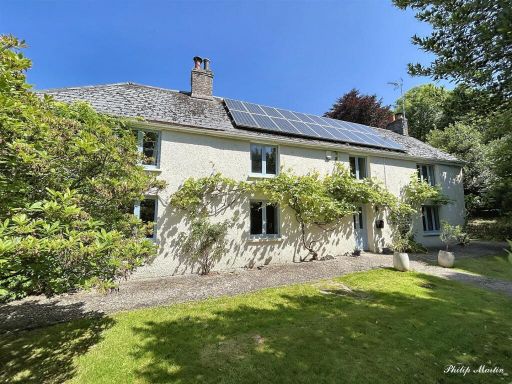 4 bedroom cottage for sale in Come-To-Good, Feock, TR3 — £795,000 • 4 bed • 2 bath • 2200 ft²
4 bedroom cottage for sale in Come-To-Good, Feock, TR3 — £795,000 • 4 bed • 2 bath • 2200 ft²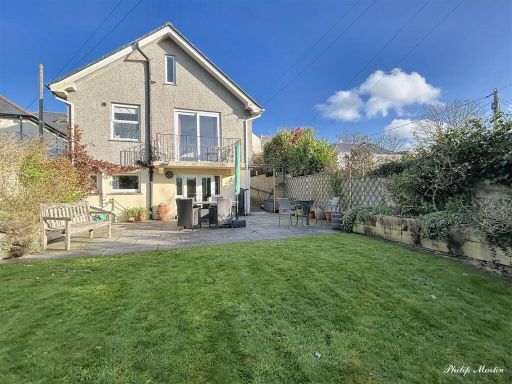 4 bedroom detached house for sale in Carvoza Road, Truro, TR1 — £650,000 • 4 bed • 2 bath • 2460 ft²
4 bedroom detached house for sale in Carvoza Road, Truro, TR1 — £650,000 • 4 bed • 2 bath • 2460 ft²