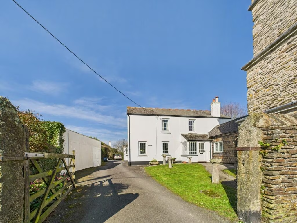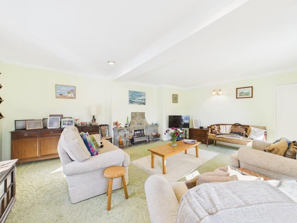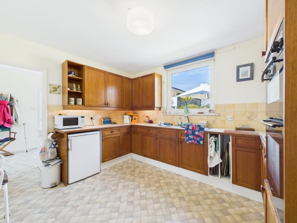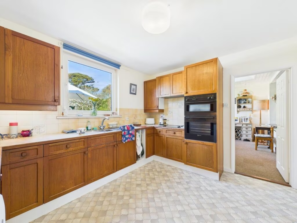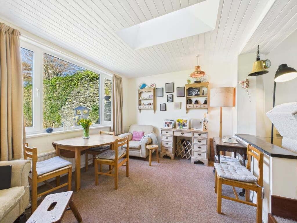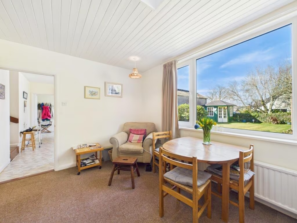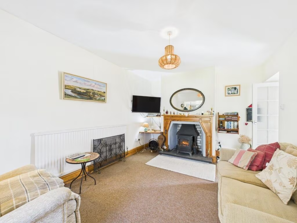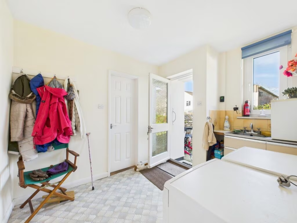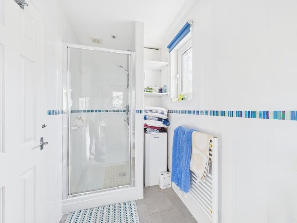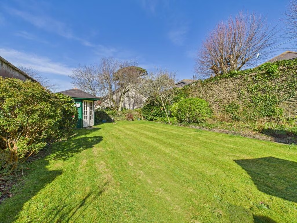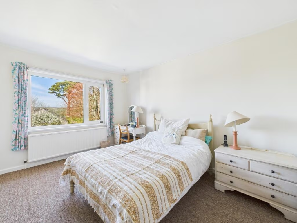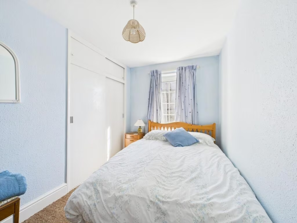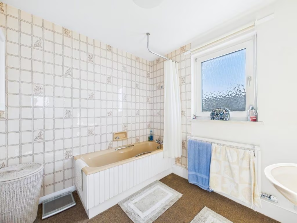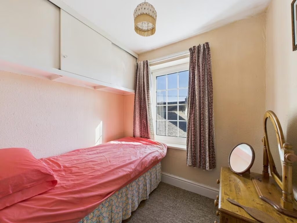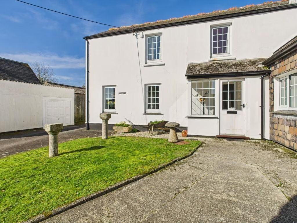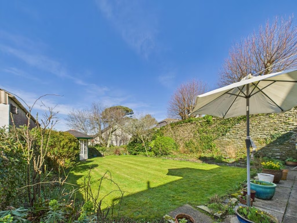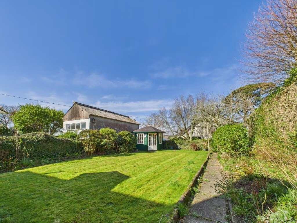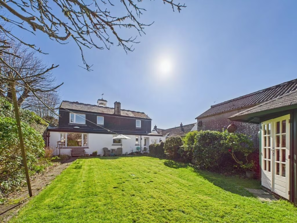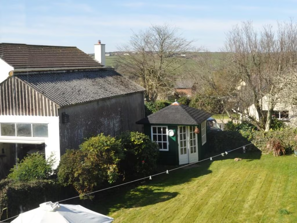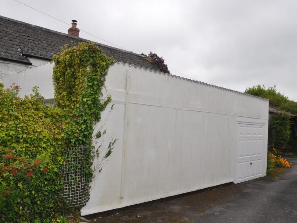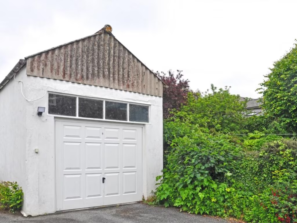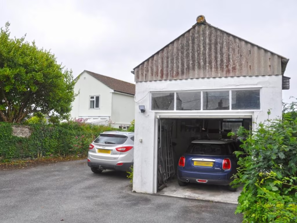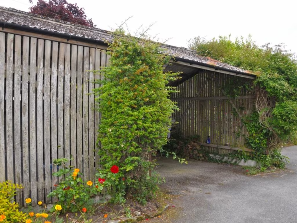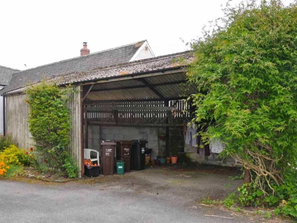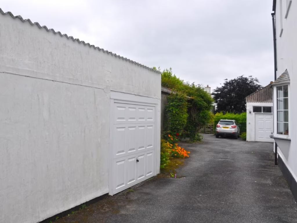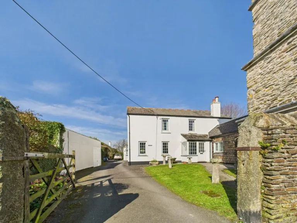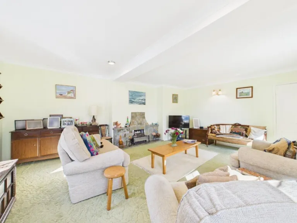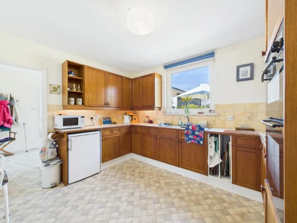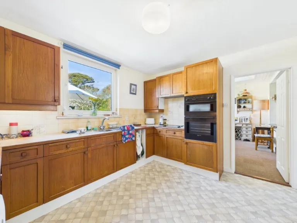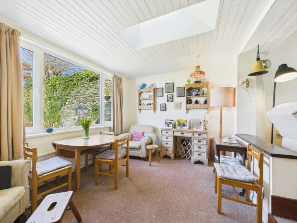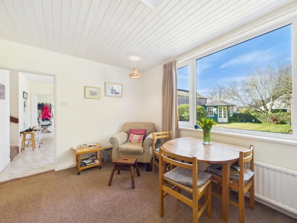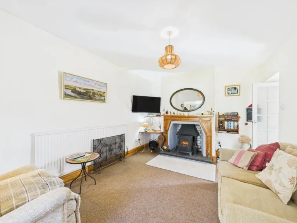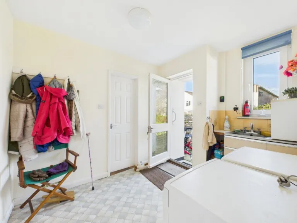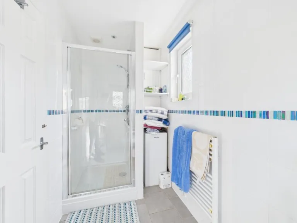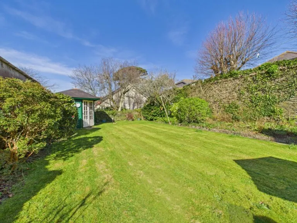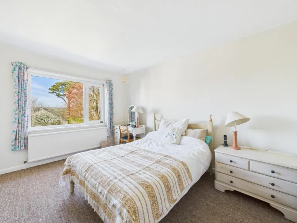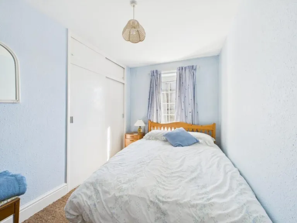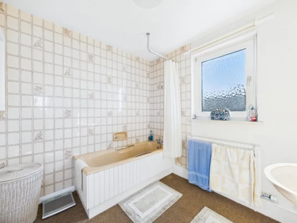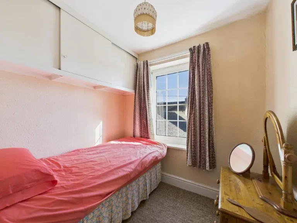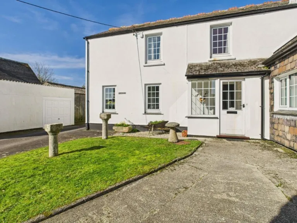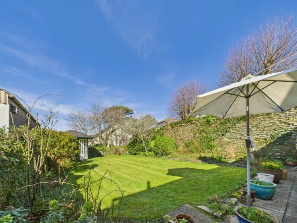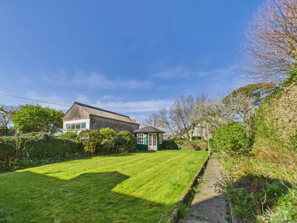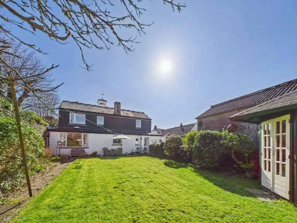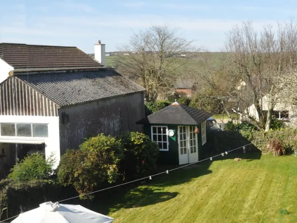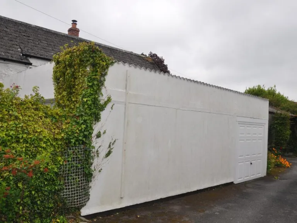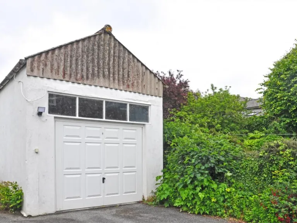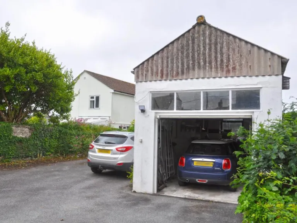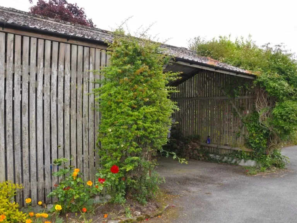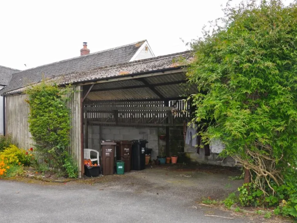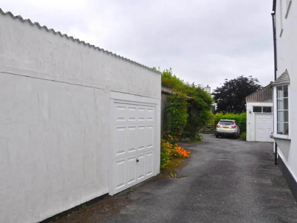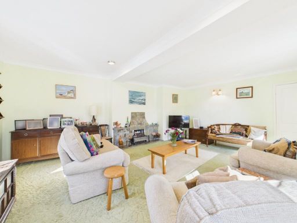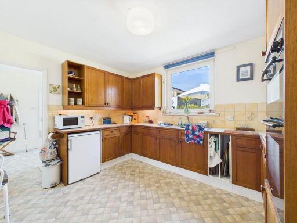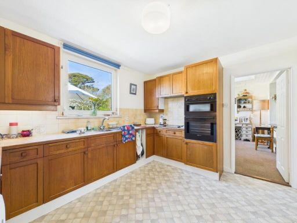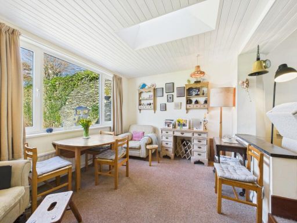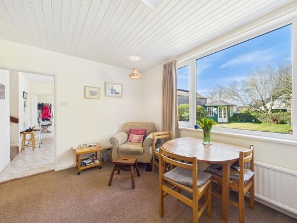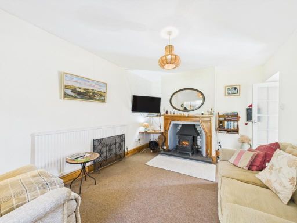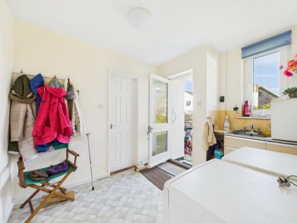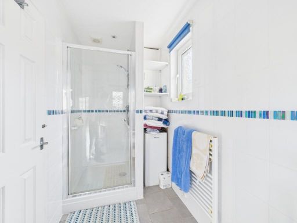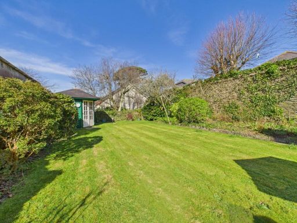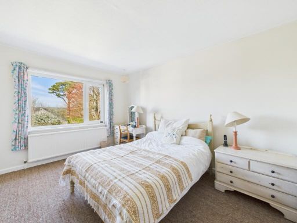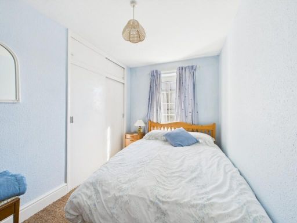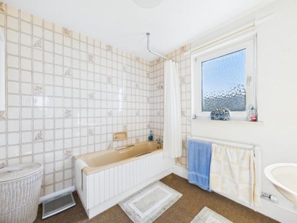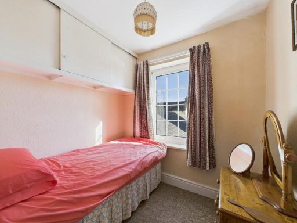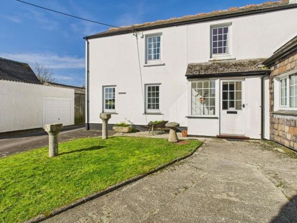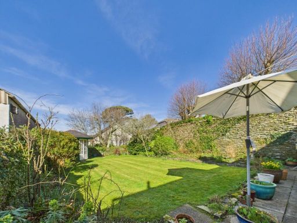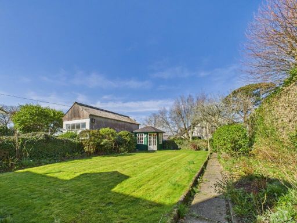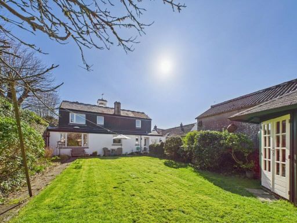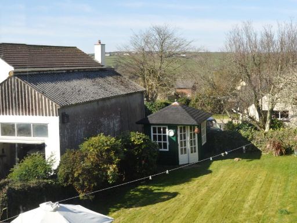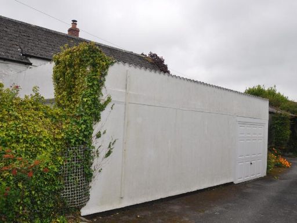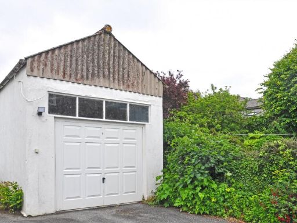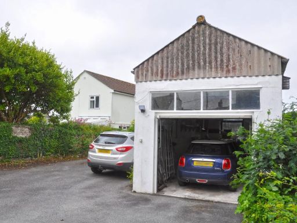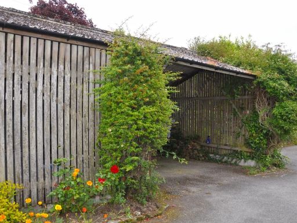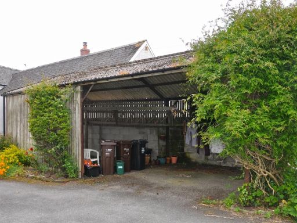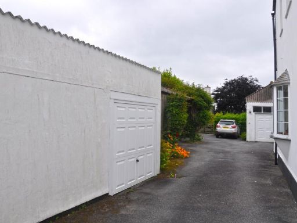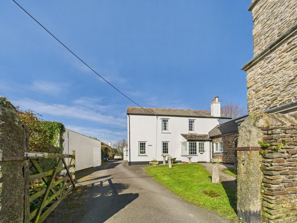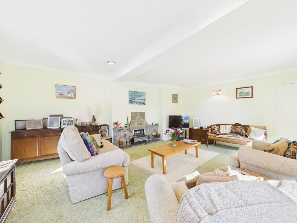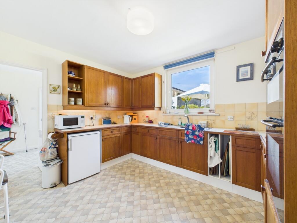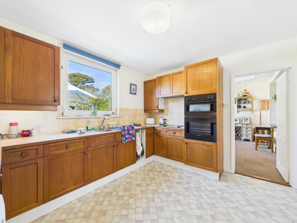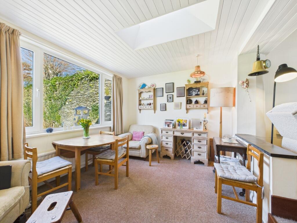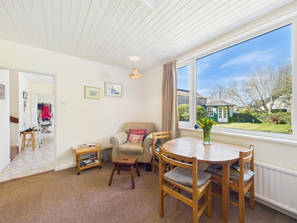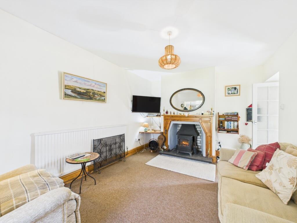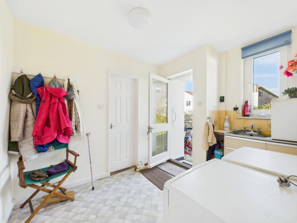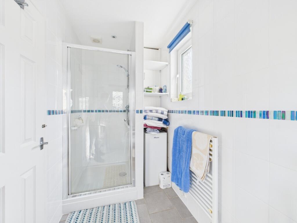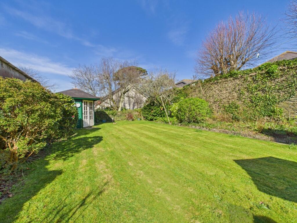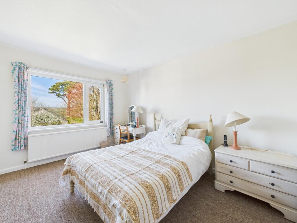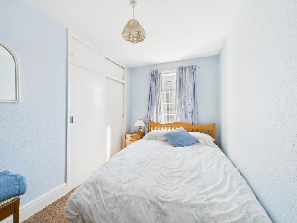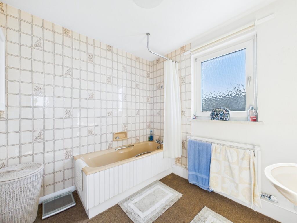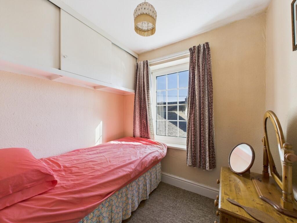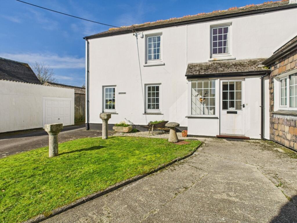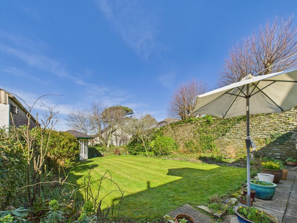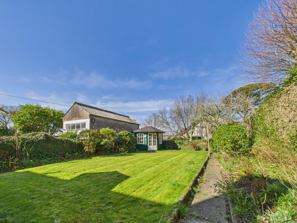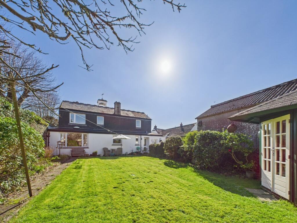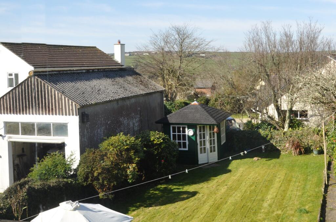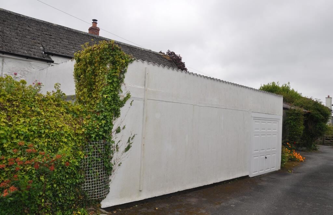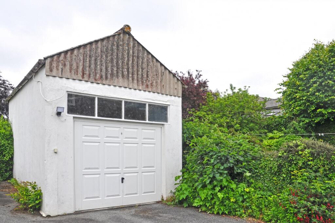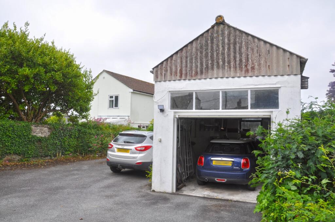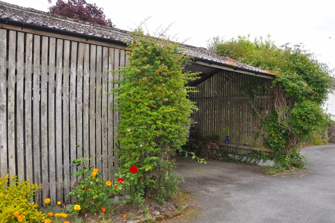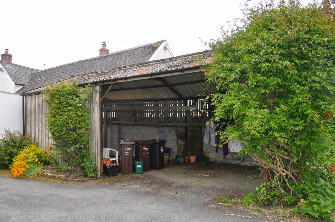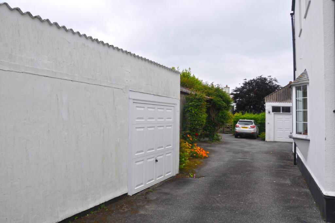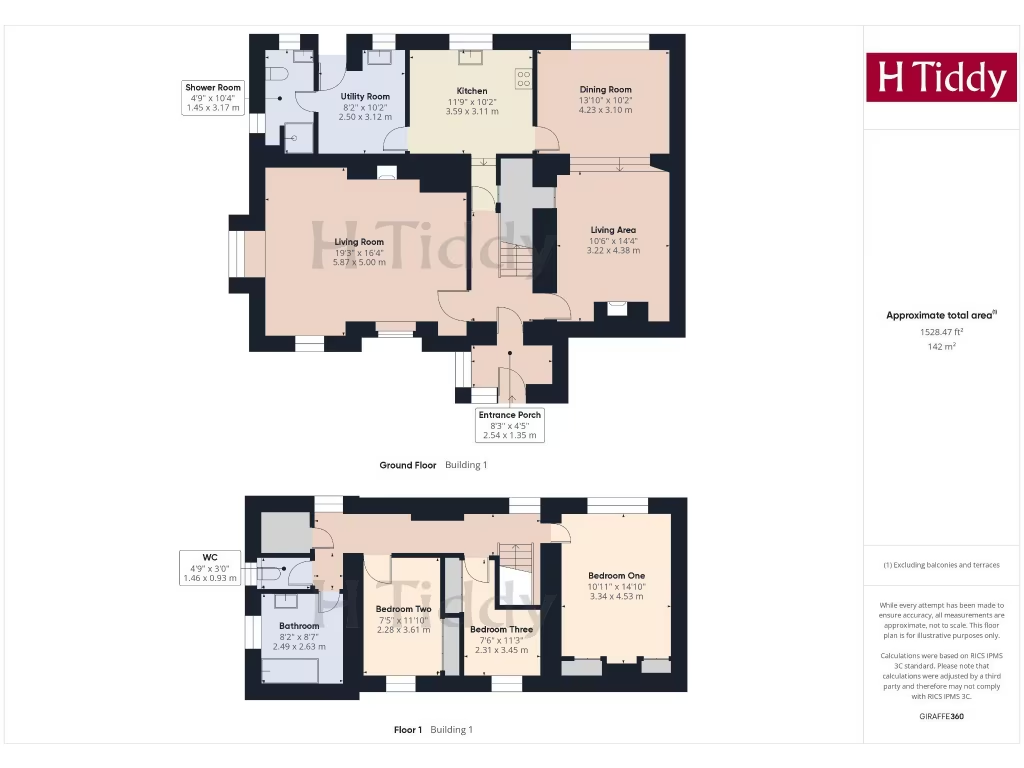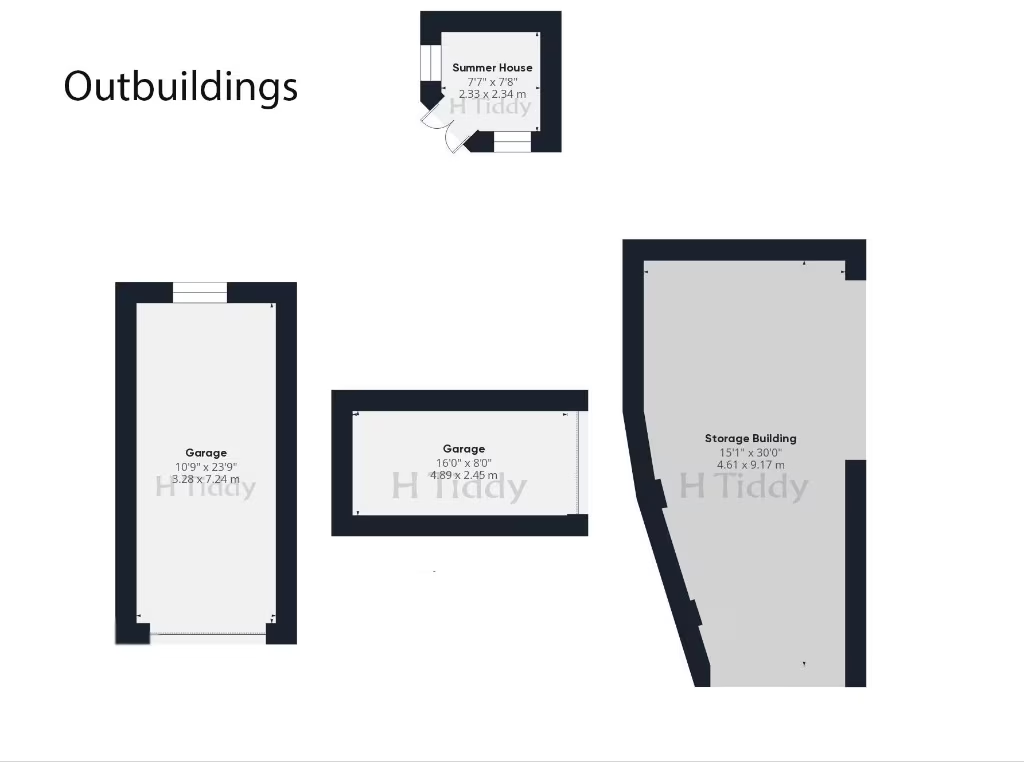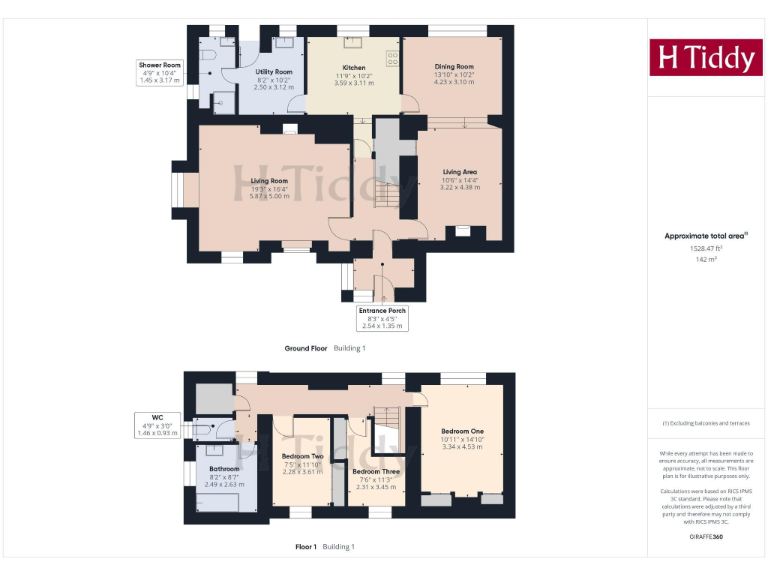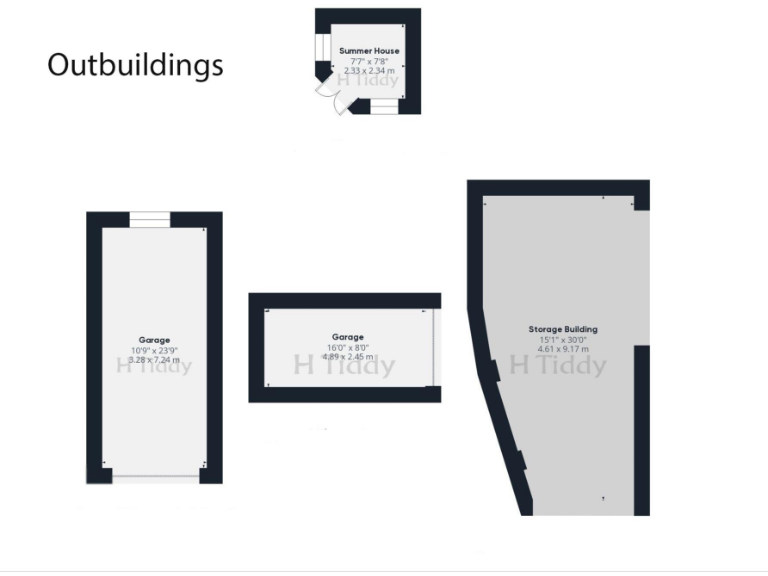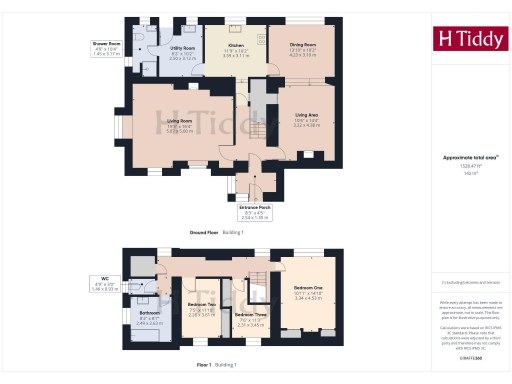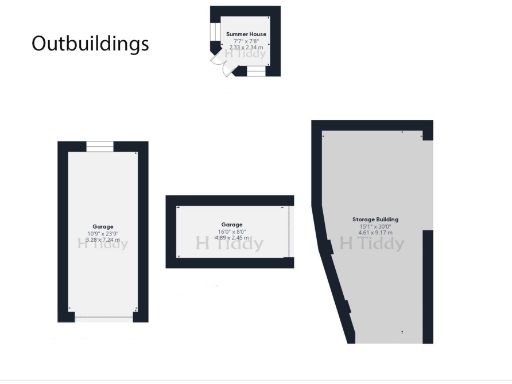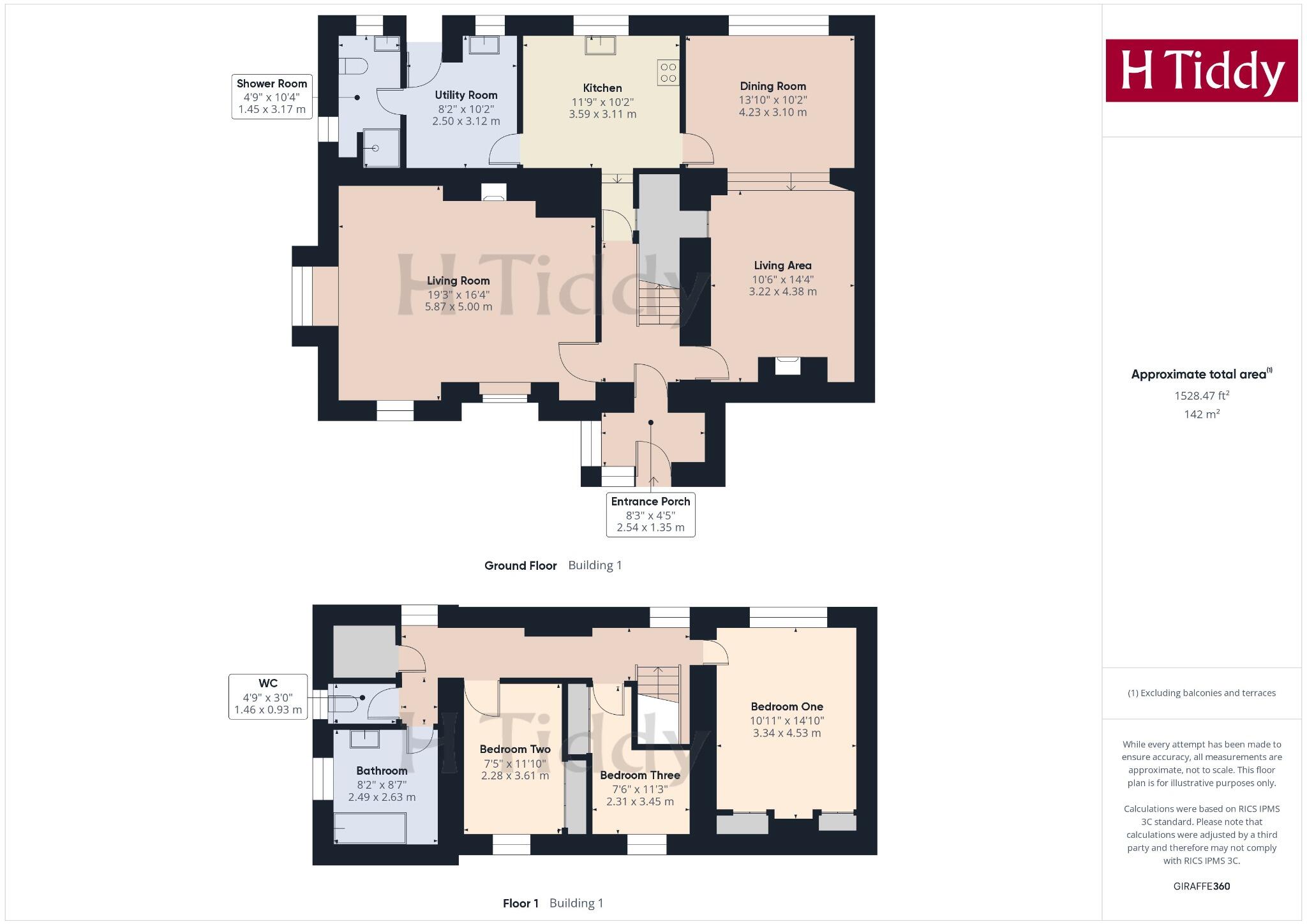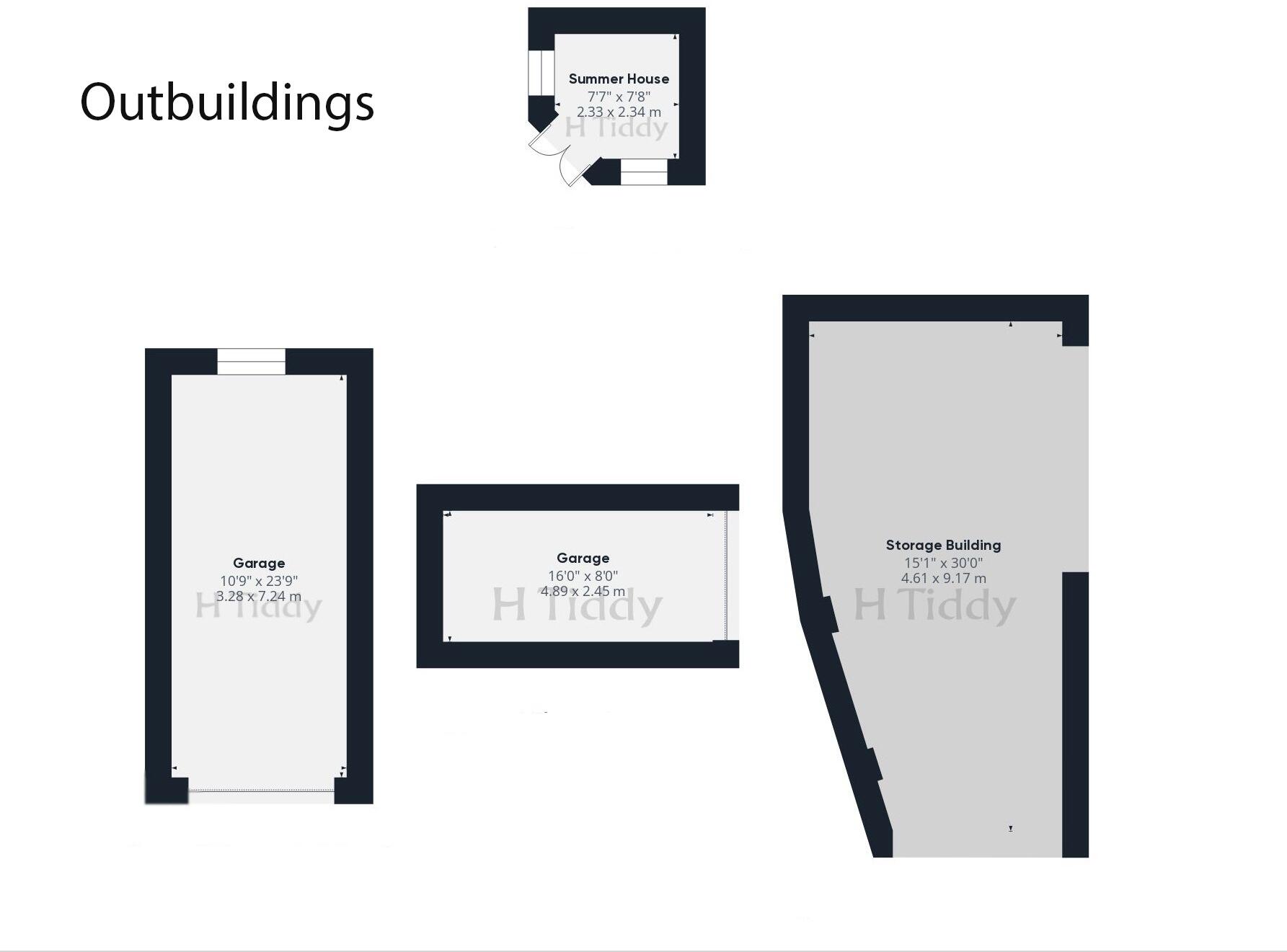Summary - 59, FORE STREET, TRURO, TREGONY TR2 5RW
3 bed 2 bath Semi-Detached
Spacious three-bedroom village house with garden, garages and scope to modernise..
- Central village location behind the Clock Tower
- Large living spaces and separate dining room
- Two garages, car port and ample driveway parking
- Sunny enclosed rear garden with summerhouse
- Potential to extend to the rear (subject to consent)
- Needs modernisation throughout; renovation required
- Oil-fired heating; EPC rating E
- Cavity walls as built, no added insulation (assumed)
Set back from Fore Street behind Tregony’s iconic Clock Tower, this spacious three-bedroom semi-detached house offers a family-friendly layout, generous parking and a sunny, enclosed rear garden with summerhouse. The property sits in the heart of the village close to shops, a doctors’ surgery and both excellent primary and secondary schools — an easy walk for children and practical for daily life.
Inside, large dual-aspect reception rooms, a separate dining area and a versatile ground-floor shower/utility layout provide flexible family living. Two double bedrooms and a single bedroom upstairs serve family or guest needs, while generous floor area (about 1,528 sq ft) gives scope for rearrangement. There is potential to extend over the existing single-storey rear extension, subject to necessary consents.
The house retains character features — fireplaces, sash-style windows and mature stone-walled gardens — but requires modernisation throughout. Practical drawbacks are clear: the property needs renovation, has oil-fired central heating, an EPC rating of E, and cavity walls without added insulation (as built). Council tax sits above average and the title is unregistered, so buyers should allow time for checks.
For families seeking a village base with space to adapt, this freehold home offers strong upside: substantial outbuildings, two garages, a car port and driveway provide rare parking in a central location. With updates and insulation improvements, the house could become a comfortable, efficient family home in a popular Roseland gateway village.
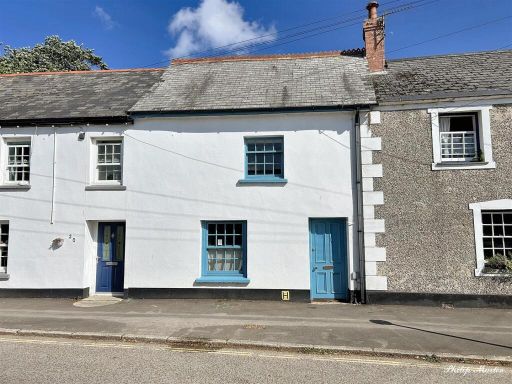 2 bedroom terraced house for sale in Fore Street, Tregony, TR2 — £292,500 • 2 bed • 1 bath • 1249 ft²
2 bedroom terraced house for sale in Fore Street, Tregony, TR2 — £292,500 • 2 bed • 1 bath • 1249 ft²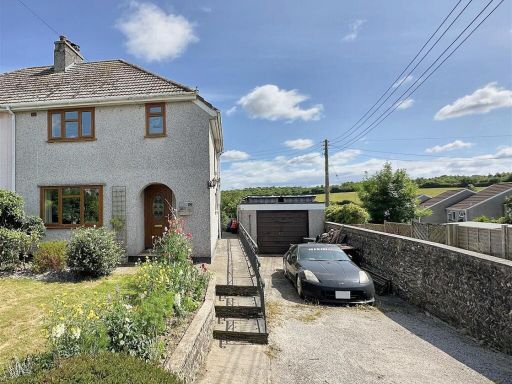 2 bedroom semi-detached house for sale in Roseland Crescent, Tregony, TR2 — £325,000 • 2 bed • 1 bath • 771 ft²
2 bedroom semi-detached house for sale in Roseland Crescent, Tregony, TR2 — £325,000 • 2 bed • 1 bath • 771 ft²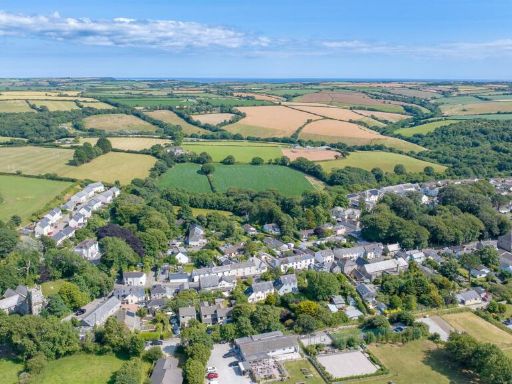 4 bedroom terraced house for sale in Tregony, TR2 — £695,000 • 4 bed • 3 bath • 2500 ft²
4 bedroom terraced house for sale in Tregony, TR2 — £695,000 • 4 bed • 3 bath • 2500 ft²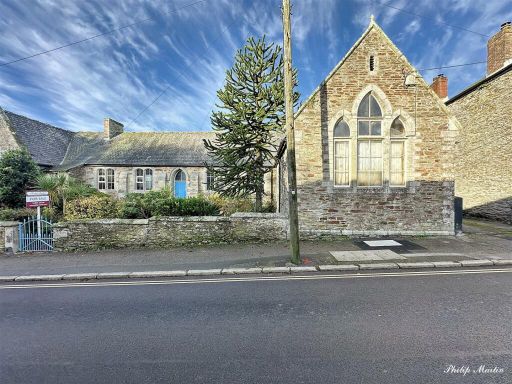 3 bedroom semi-detached house for sale in Fore Street, Tregony, TR2 — £535,000 • 3 bed • 2 bath • 2469 ft²
3 bedroom semi-detached house for sale in Fore Street, Tregony, TR2 — £535,000 • 3 bed • 2 bath • 2469 ft²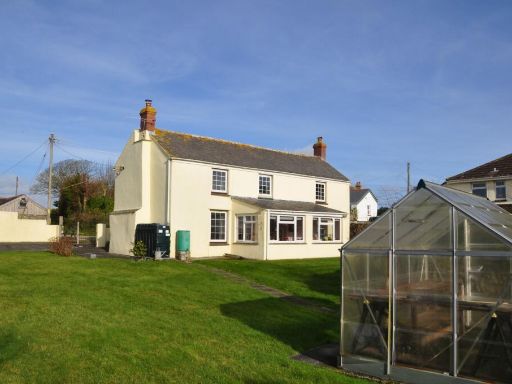 3 bedroom detached house for sale in Treviskey, Nr Portloe, The Roseland, TR2 — £450,000 • 3 bed • 1 bath • 1179 ft²
3 bedroom detached house for sale in Treviskey, Nr Portloe, The Roseland, TR2 — £450,000 • 3 bed • 1 bath • 1179 ft²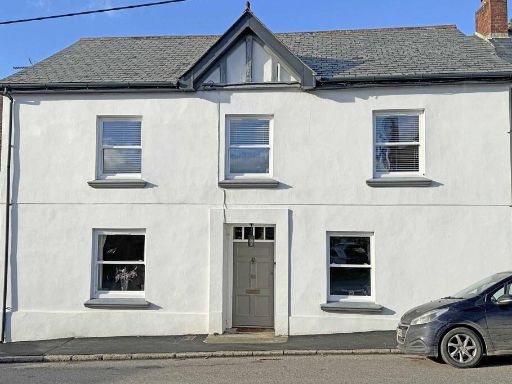 4 bedroom terraced house for sale in Tregony, Nr. Truro, Cornwall, TR2 — £575,000 • 4 bed • 3 bath • 2700 ft²
4 bedroom terraced house for sale in Tregony, Nr. Truro, Cornwall, TR2 — £575,000 • 4 bed • 3 bath • 2700 ft²