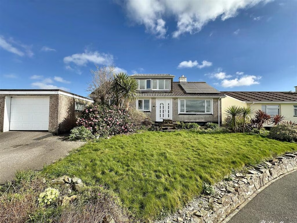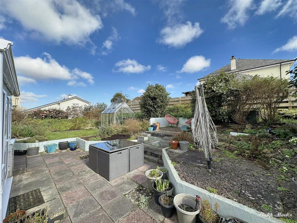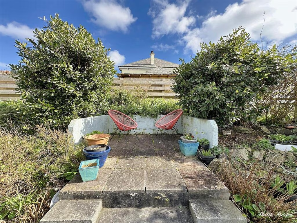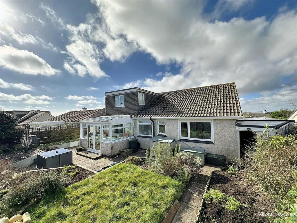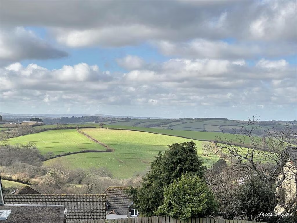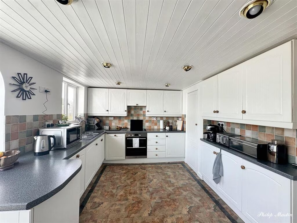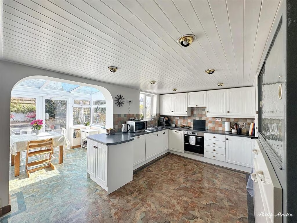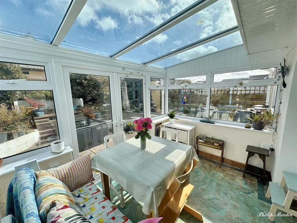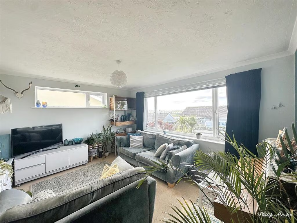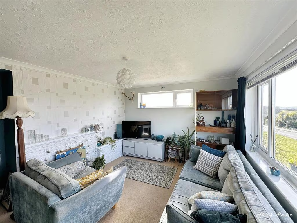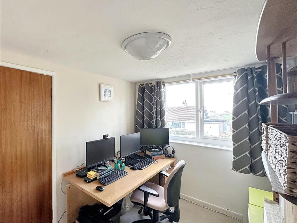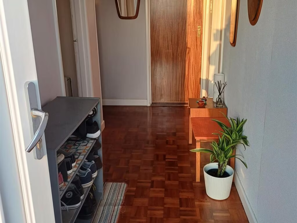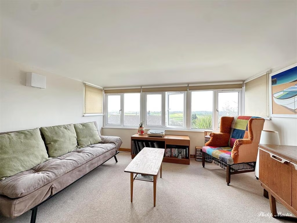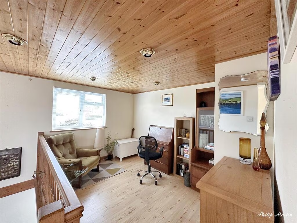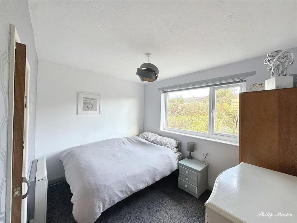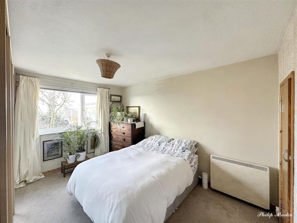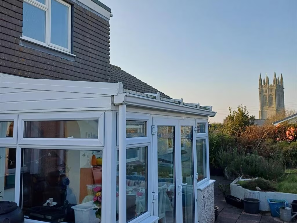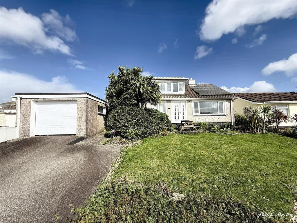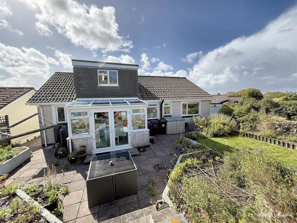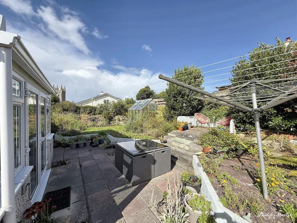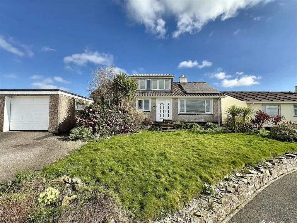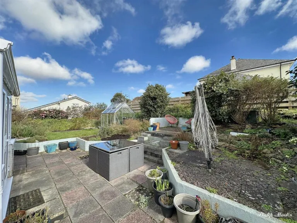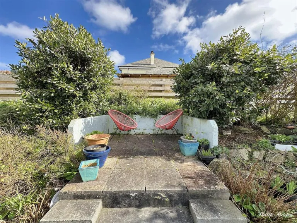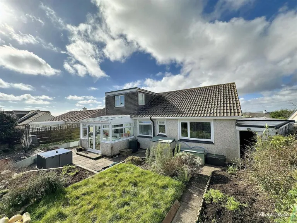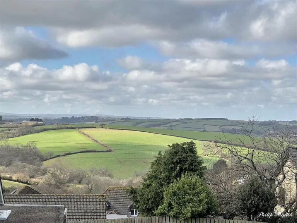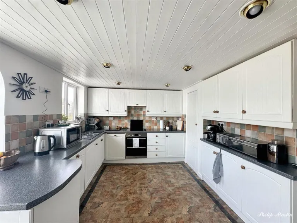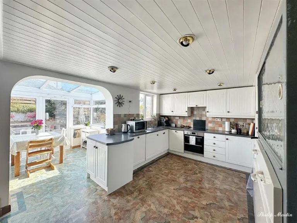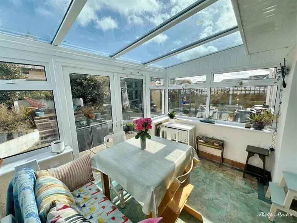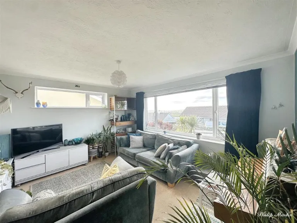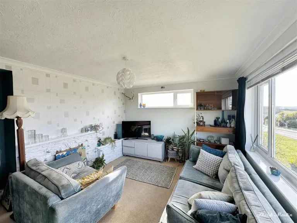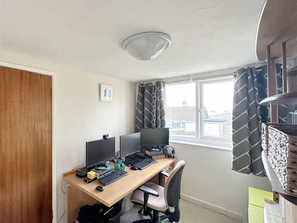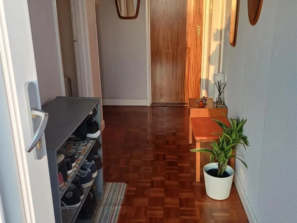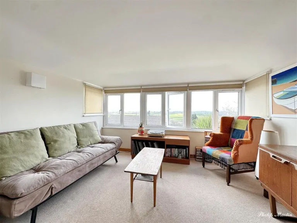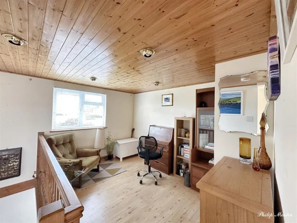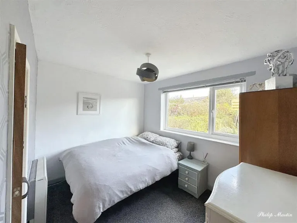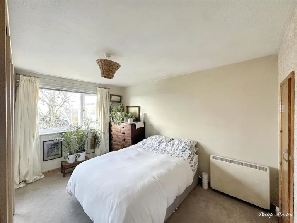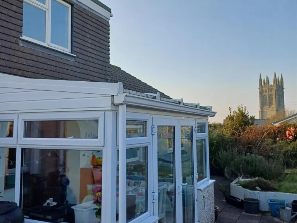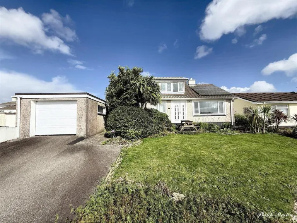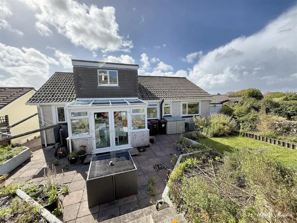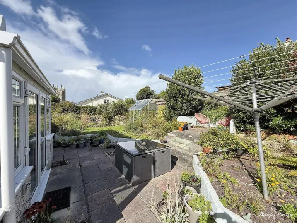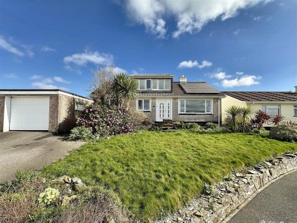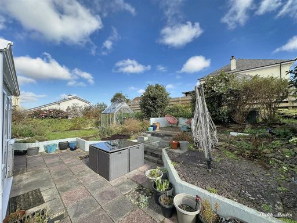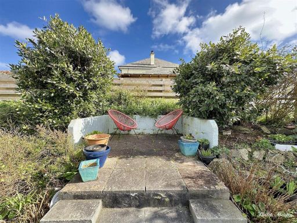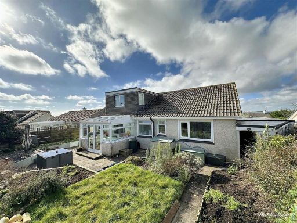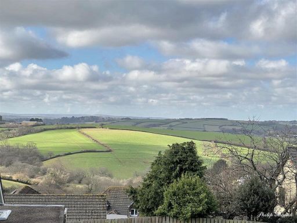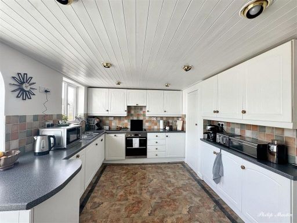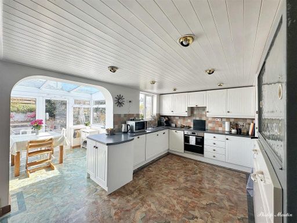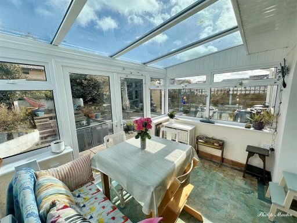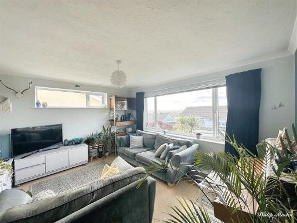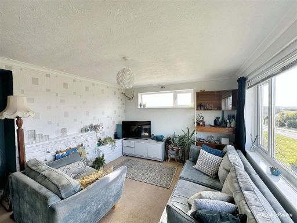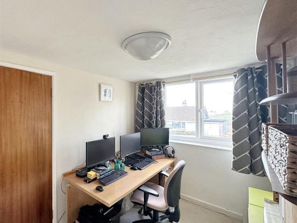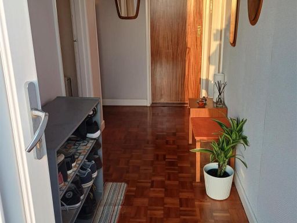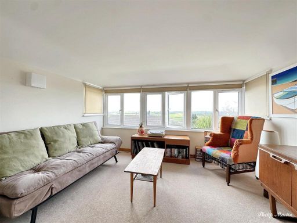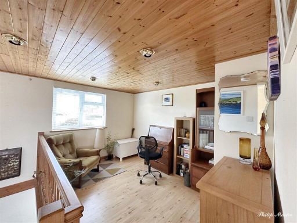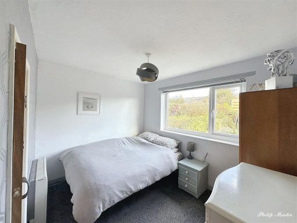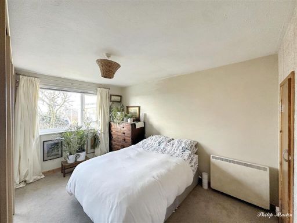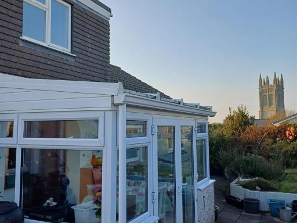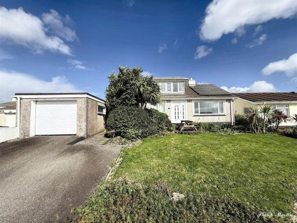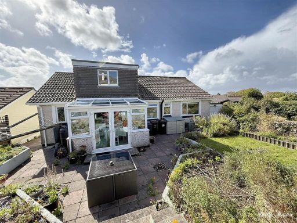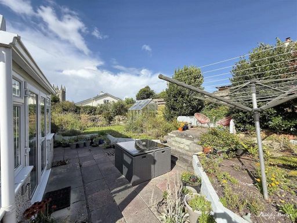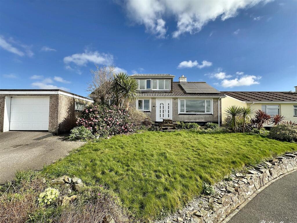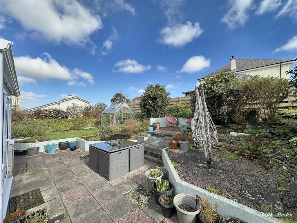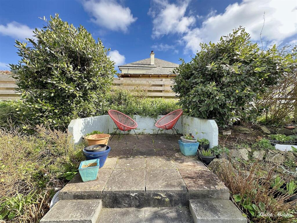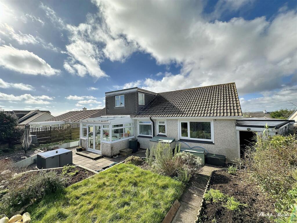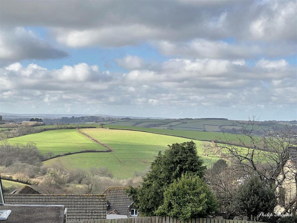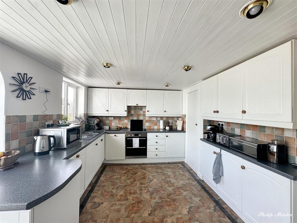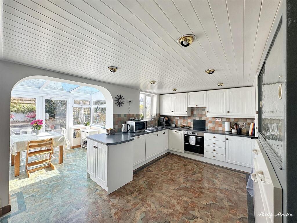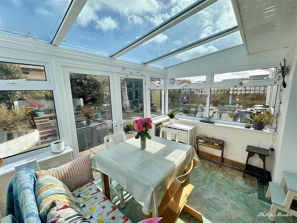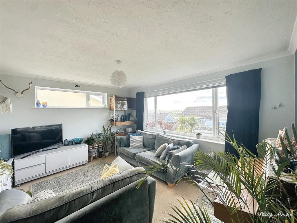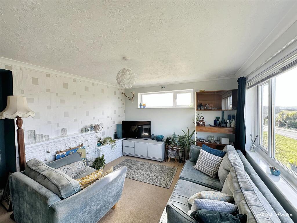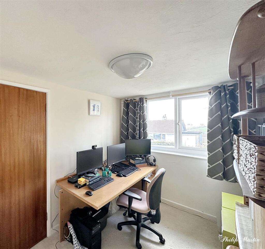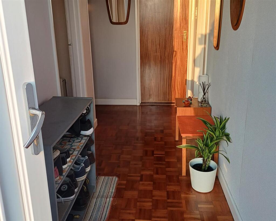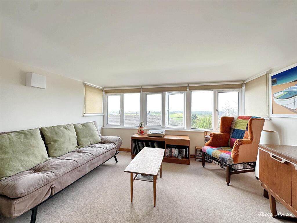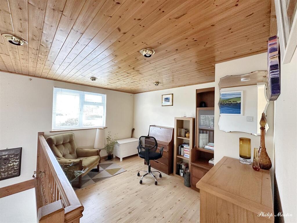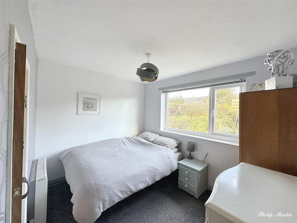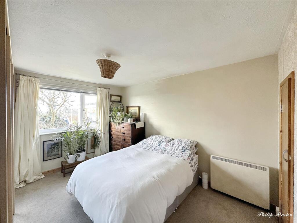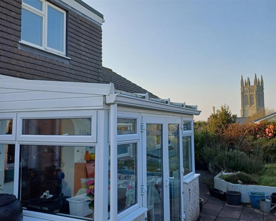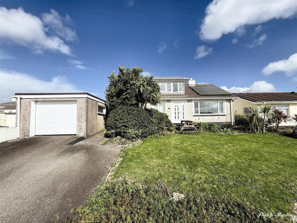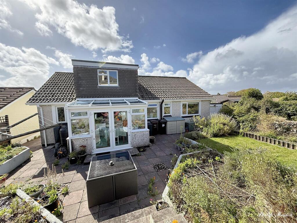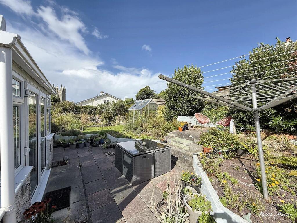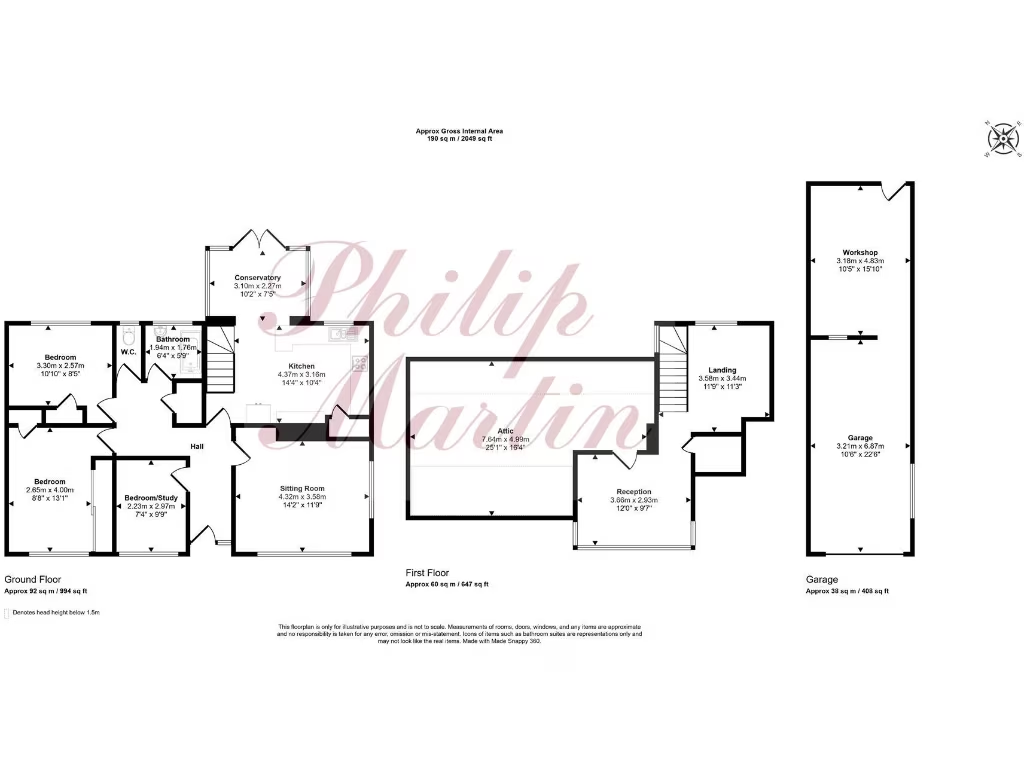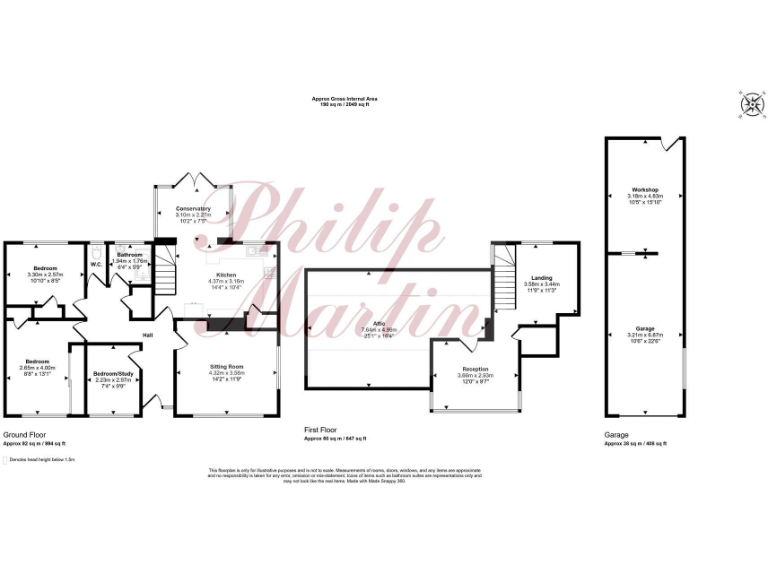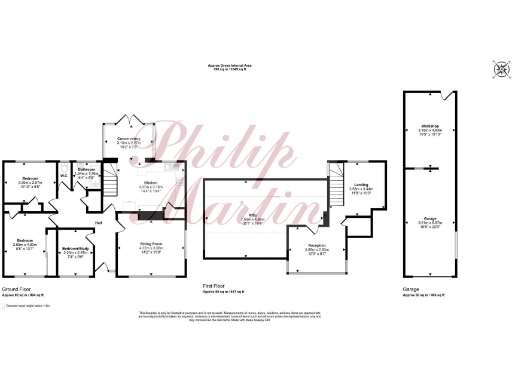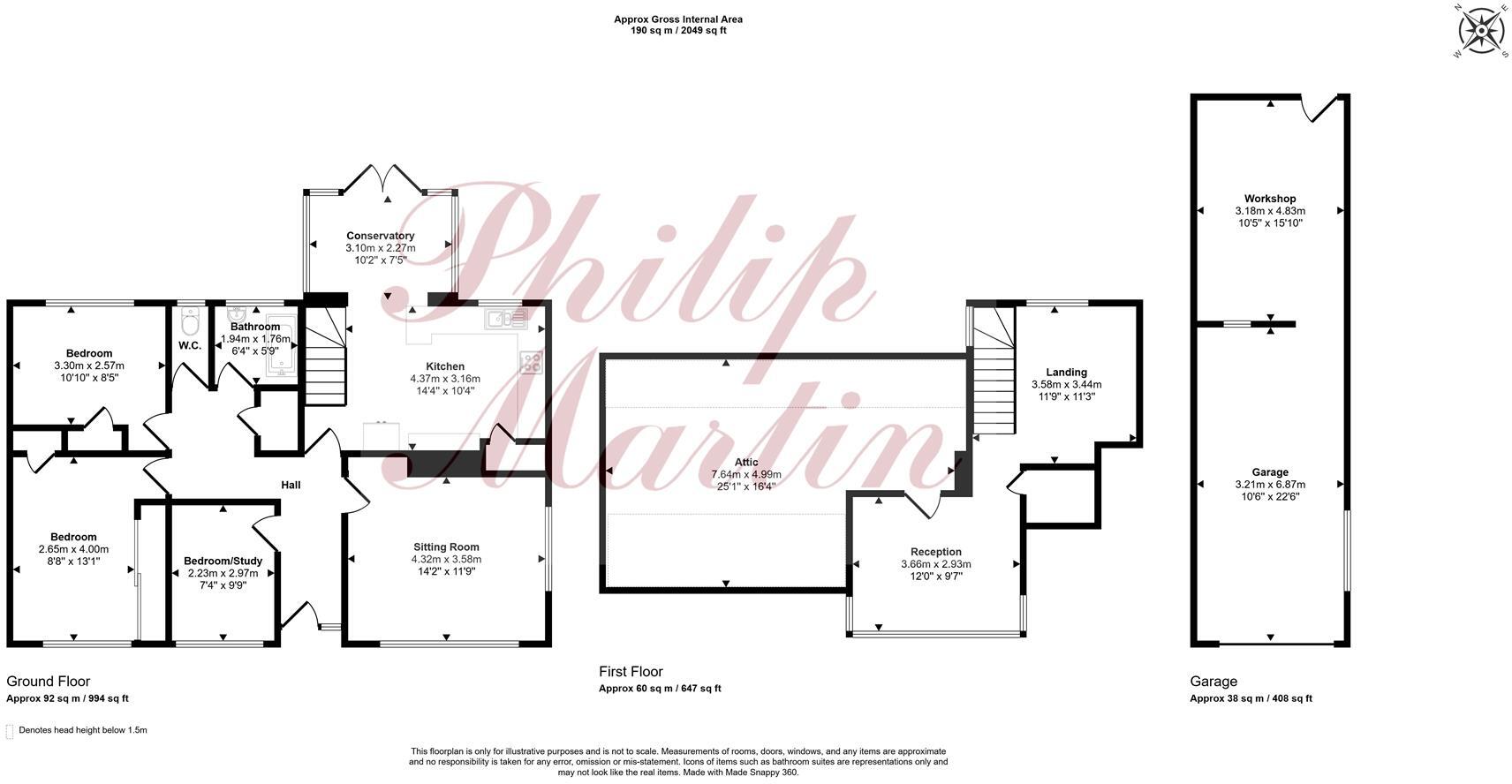Summary - 3 RIDGEWAY PROBUS TRURO TR2 4JY
3 bed 1 bath Detached
Large detached dormer bungalow with garage, countryside views and master-suite potential..
Detached dormer bungalow with large overall footprint (approx. 2,049 sq ft)
Large plot with low-maintenance front and rear gardens
Driveway parking for two to three cars plus garage and workshop
First-floor reception/office with countryside views and master-suite potential
Double glazing throughout; electric storage heating (no gas connection)
Electrical circuit, appliances, heating not tested — professional check recommended
Slow local broadband despite excellent mobile signal
EPC D; likely scope for updating to improve energy efficiency
Set on a large plot in peaceful Probus, this detached three-bedroom dormer bungalow offers generous, flexible living across two levels. Ground-floor accommodation includes a sitting room, kitchen/dining room and conservatory, while the first floor provides a spacious open-plan reception and office with spectacular countryside views and potential to create a master suite (subject to planning consent).
Practical features include a wide driveway for two to three cars, garage with adjoining workshop, low-maintenance front and rear gardens, double glazing and electric storage heating. The property footprint is substantial (approximately 2,049 sq ft), giving scope for reconfiguration or extension where permitted.
Notable drawbacks: heating is electric storage units and the electrical circuit, appliances and heating system have not been tested. Broadband speeds are slow locally. The loft/first-floor conversion would require planning consent and professional confirmation of structural and insulation standards. EPC is D and some updating is likely if long-term running-cost reductions are desired.
This home will suit families or buyers seeking sizeable, characterful accommodation in a very low-crime, affluent village setting with excellent mobile signal and easy access to Truro and coastal areas. Buyers seeking modern, high-speed connectivity or gas central heating may need to budget for upgrades.
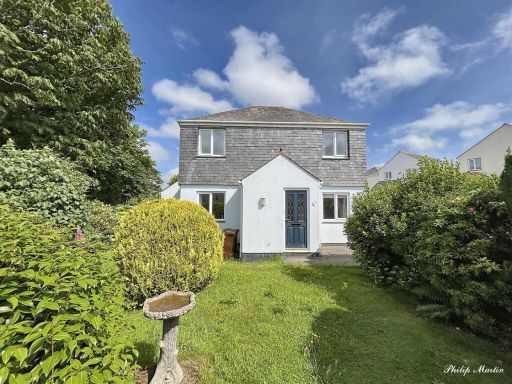 3 bedroom detached house for sale in Cullen View, Probus, TR2 — £330,000 • 3 bed • 1 bath • 1004 ft²
3 bedroom detached house for sale in Cullen View, Probus, TR2 — £330,000 • 3 bed • 1 bath • 1004 ft²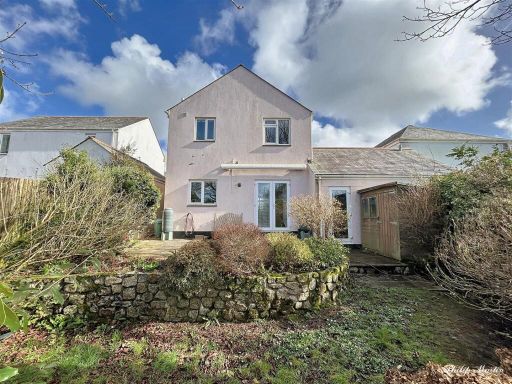 3 bedroom detached house for sale in Cullen View, Probus, TR2 — £295,000 • 3 bed • 1 bath • 996 ft²
3 bedroom detached house for sale in Cullen View, Probus, TR2 — £295,000 • 3 bed • 1 bath • 996 ft²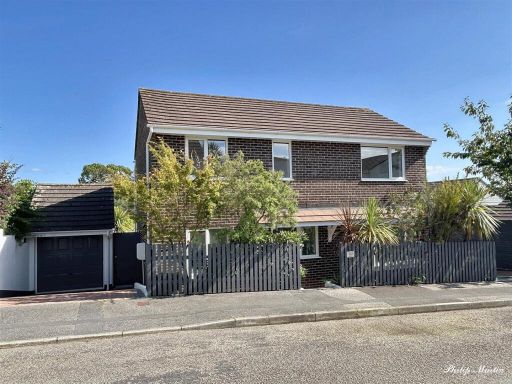 4 bedroom detached house for sale in Probus, TR2 — £465,000 • 4 bed • 1 bath • 1449 ft²
4 bedroom detached house for sale in Probus, TR2 — £465,000 • 4 bed • 1 bath • 1449 ft²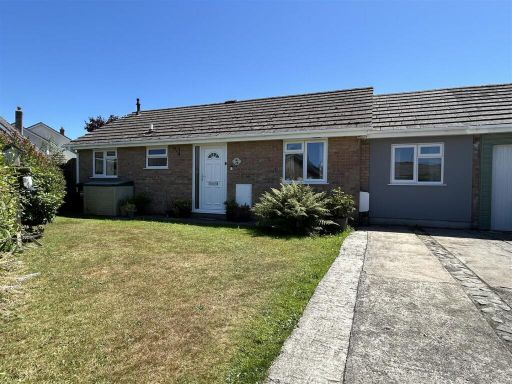 3 bedroom detached bungalow for sale in Probus, TR2 — £325,000 • 3 bed • 1 bath • 701 ft²
3 bedroom detached bungalow for sale in Probus, TR2 — £325,000 • 3 bed • 1 bath • 701 ft²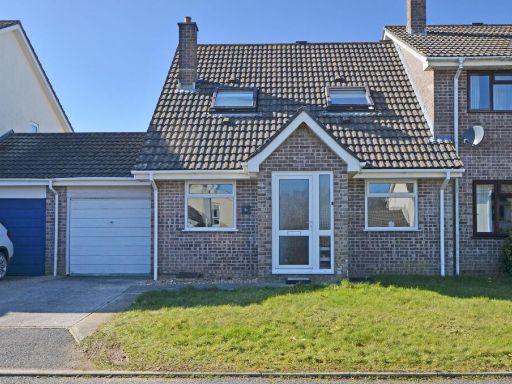 3 bedroom semi-detached house for sale in Carne View Road, Probus, TR2 — £325,000 • 3 bed • 1 bath • 872 ft²
3 bedroom semi-detached house for sale in Carne View Road, Probus, TR2 — £325,000 • 3 bed • 1 bath • 872 ft²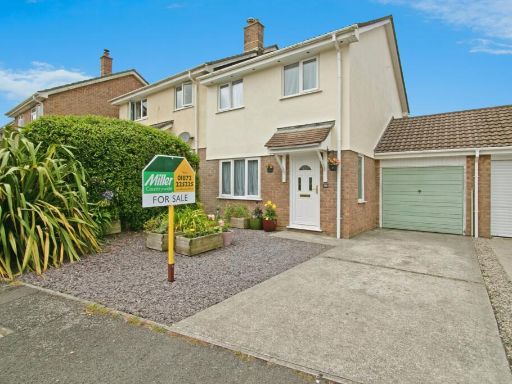 3 bedroom semi-detached house for sale in Carne View Road, Probus, Truro, Cornwall, TR2 — £300,000 • 3 bed • 1 bath • 947 ft²
3 bedroom semi-detached house for sale in Carne View Road, Probus, Truro, Cornwall, TR2 — £300,000 • 3 bed • 1 bath • 947 ft²