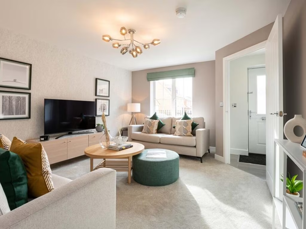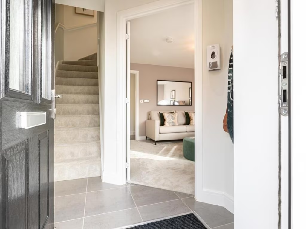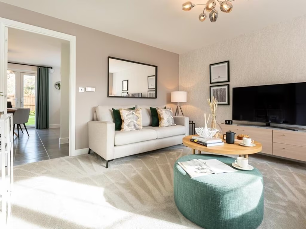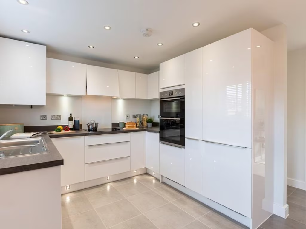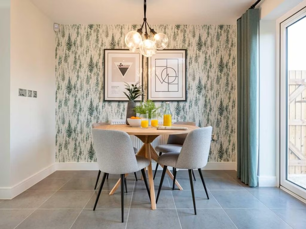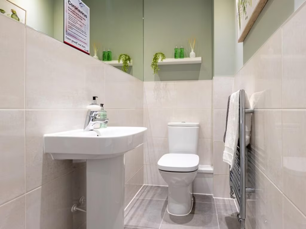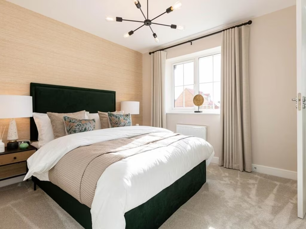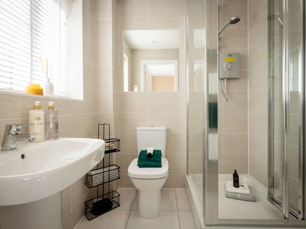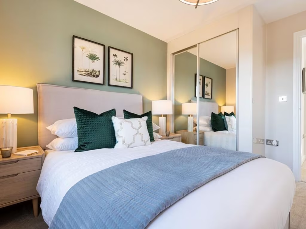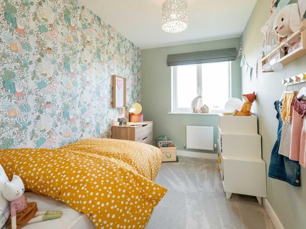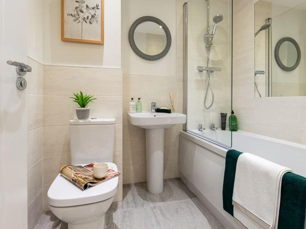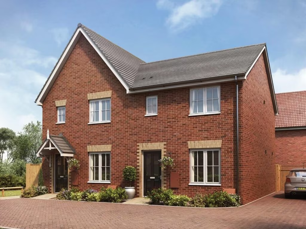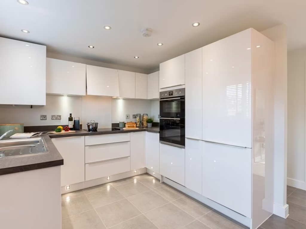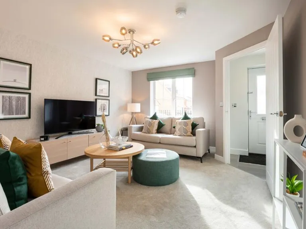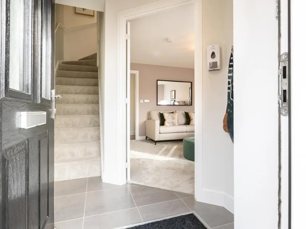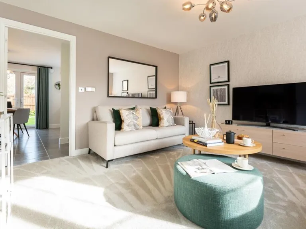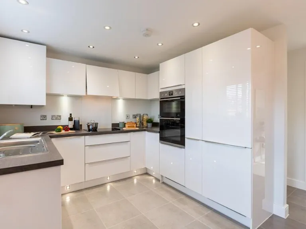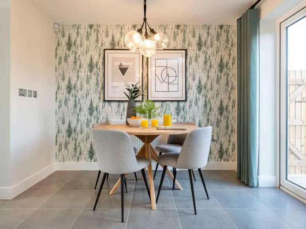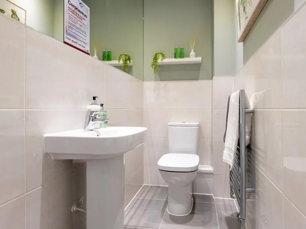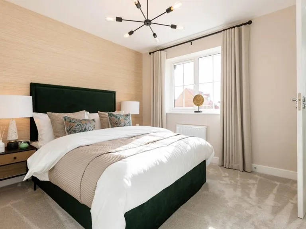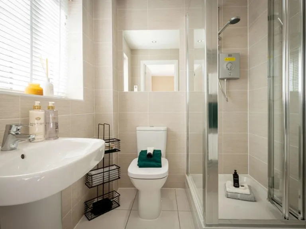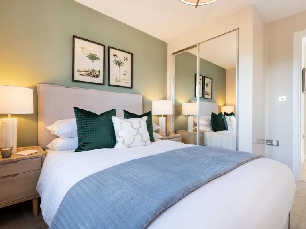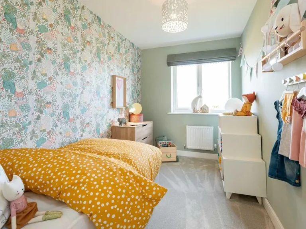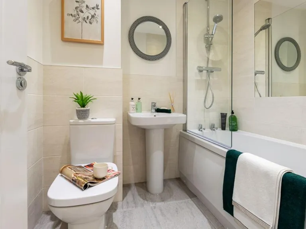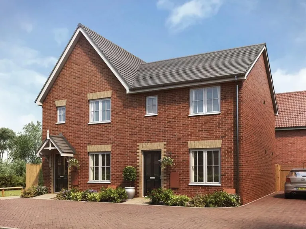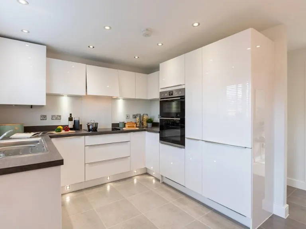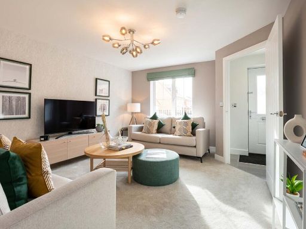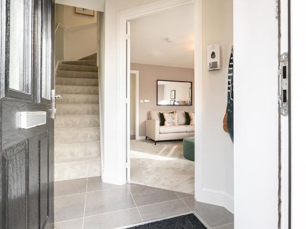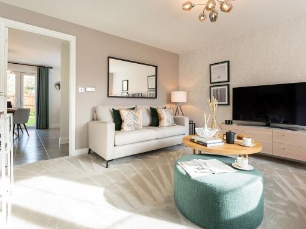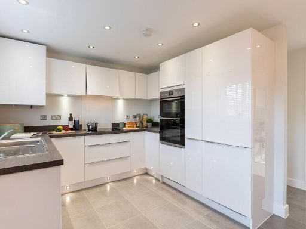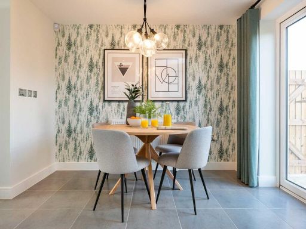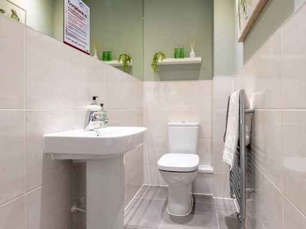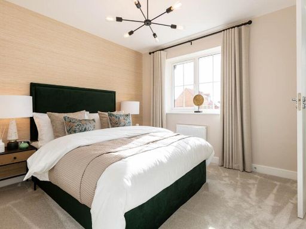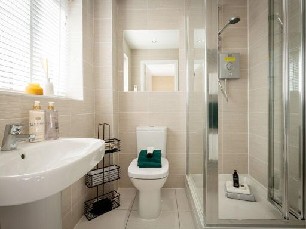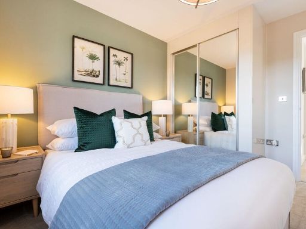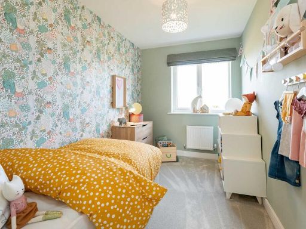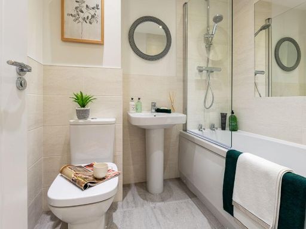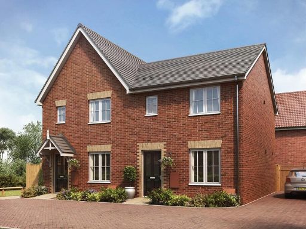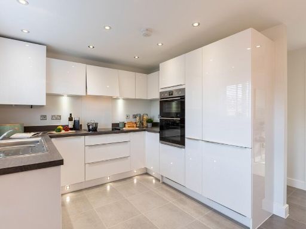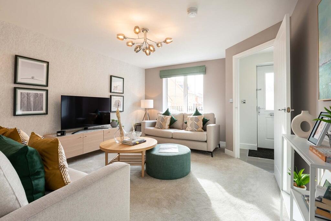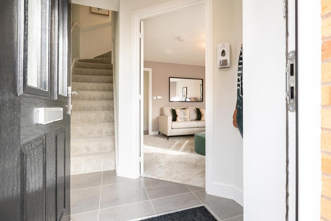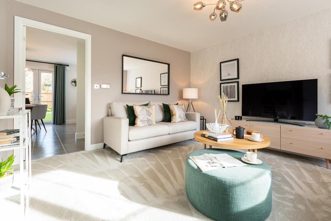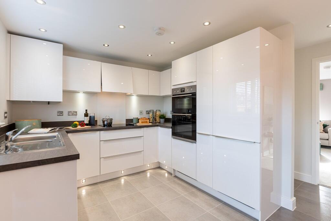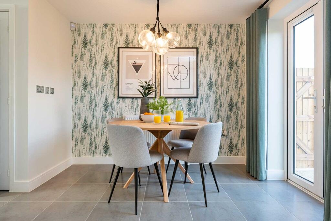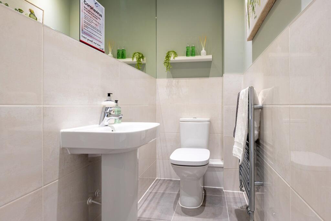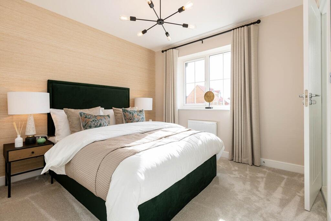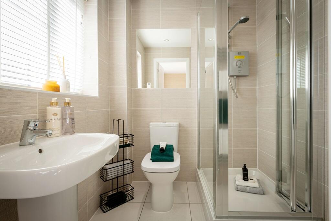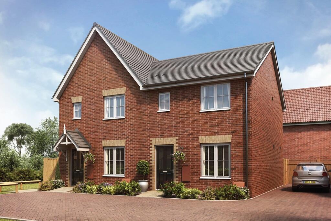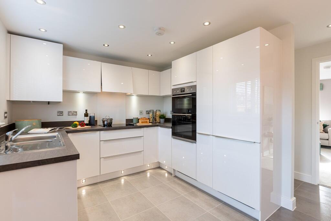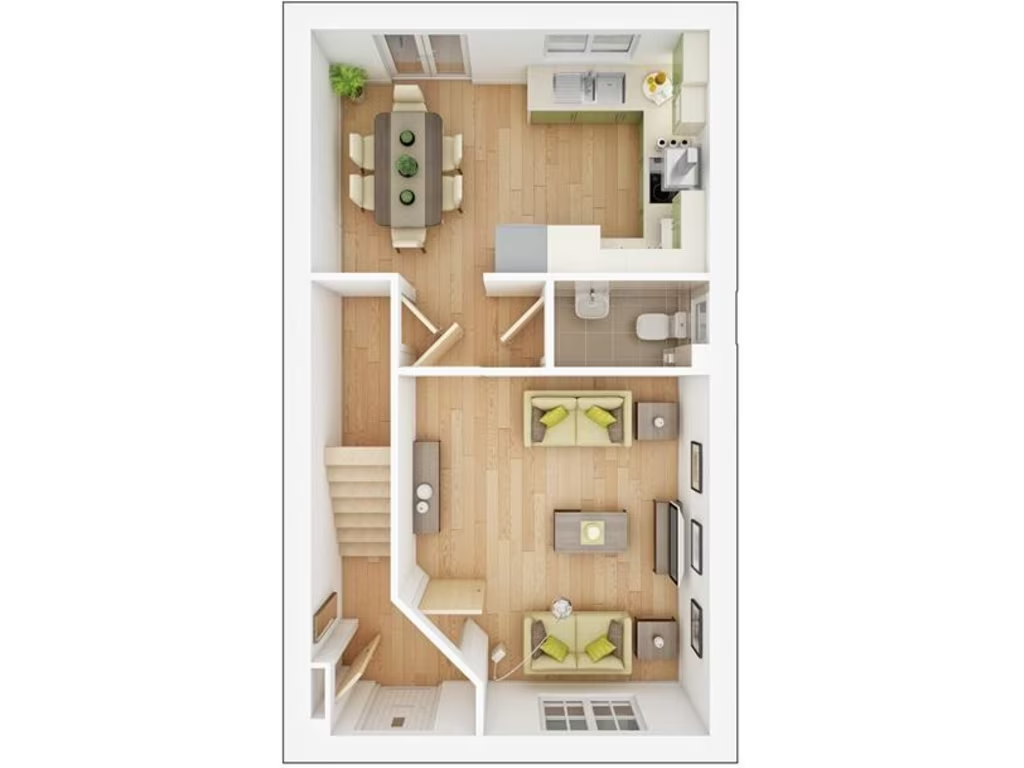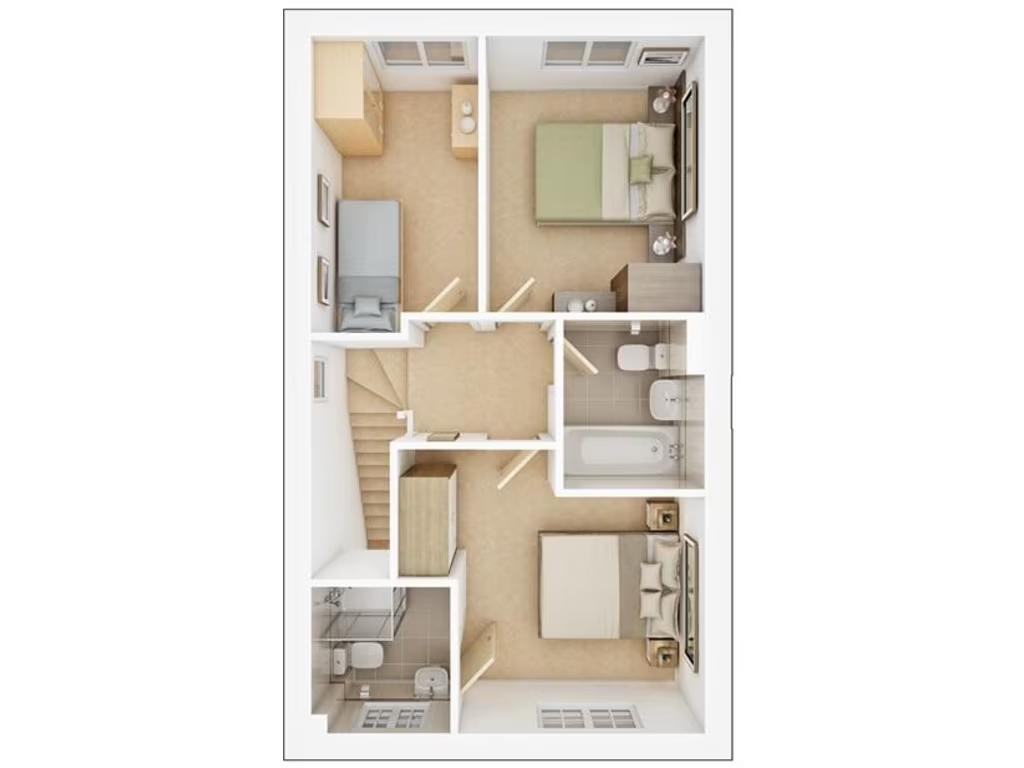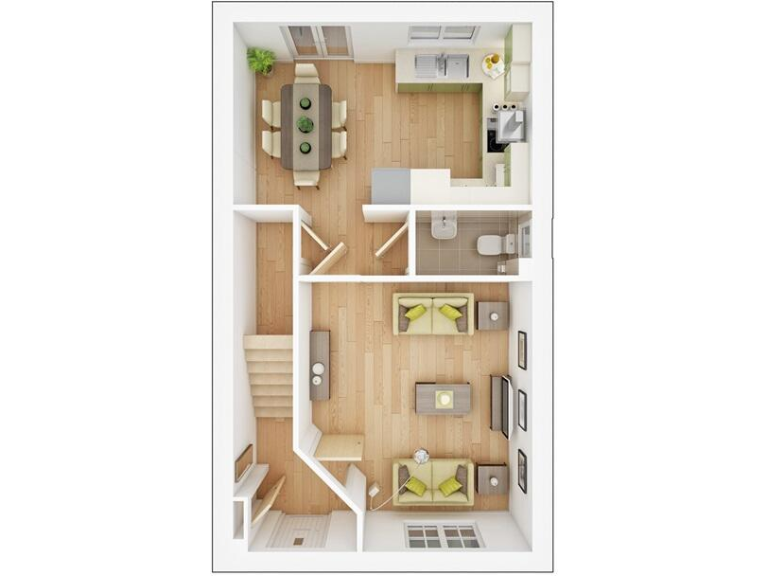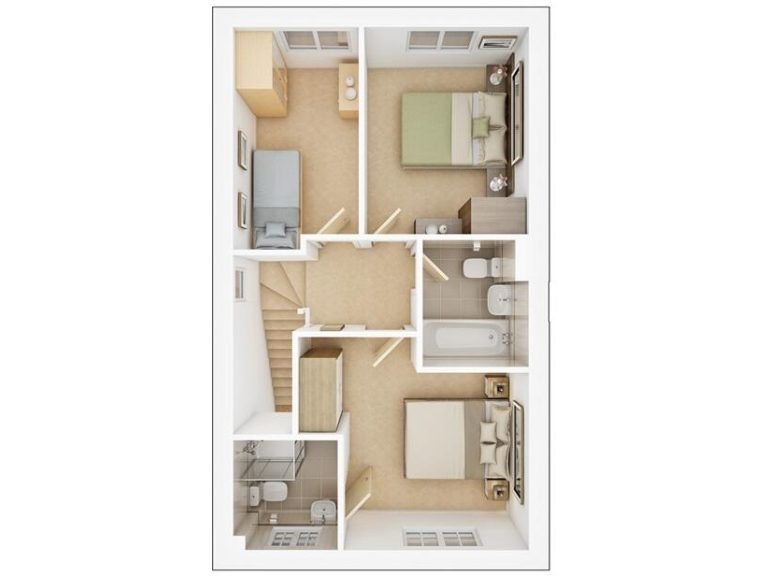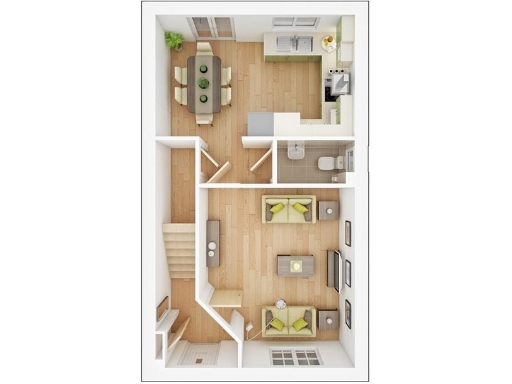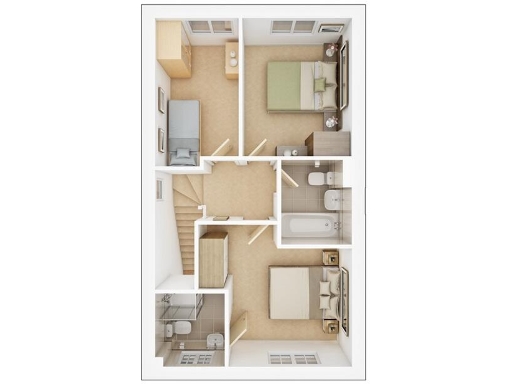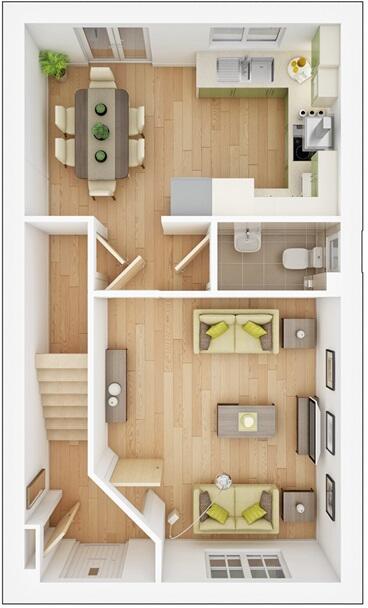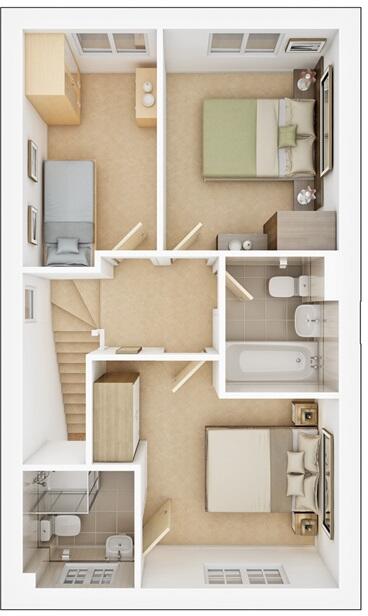Summary - Pioneer Way, Brantham, Suffolk, CO11 1FL CO11 1RN
3 bed 1 bath Semi-Detached
Modern village home with garden and practical family layout.
Bright open-plan kitchen/diner with double doors to rear garden
Separate cosy living room ideal for relaxed evenings
Main bedroom with private en suite
Two generous double bedrooms; third room suited to office or nursery
Compact overall internal size — approx. 577 sq ft
Decent plot and garden for outdoor use and play
Estate management fee £183.36 (below average); Council Tax TBC
Reserve early to personalise finishes and upgrades
A bright, modern three-bedroom semi-detached home arranged over two floors, designed for practical family living. The open-plan kitchen/diner with double doors onto the garden creates an easy flow for everyday meals and summer BBQs, while a cosy front living room offers a separate sitting space for evenings.
Upstairs are two comfortable double bedrooms, the main with a private en suite, plus a smaller third room suited to a nursery, guest room or home office. The overall internal floor area is compact (approx. 577 sq ft), so room sizes are sensible rather than generous — ideal for a young family or first-time buyers seeking low-maintenance living.
This plot sits on the Stour View development in Brantham, a quiet village-edge setting with good local schools and amenities nearby. New-build specification and the ability to reserve early mean you can personalise finishes and select upgrades while the home is being completed.
Practical points to note: the property has an estate management fee of £183.36 (below average) and Council Tax banding will be confirmed on completion. The compact footprint and smaller room proportions may not suit buyers needing larger living or storage space.
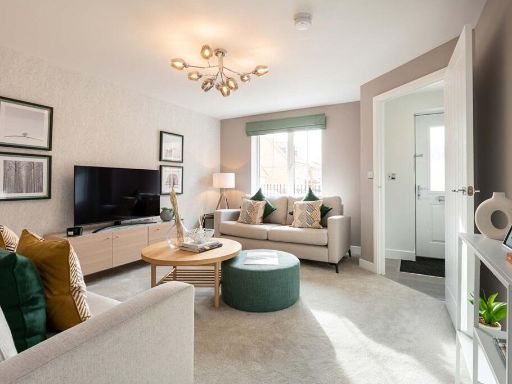 3 bedroom semi-detached house for sale in Pioneer Way, Brantham, Suffolk, CO11 1FL, CO11 — £350,000 • 3 bed • 1 bath • 577 ft²
3 bedroom semi-detached house for sale in Pioneer Way, Brantham, Suffolk, CO11 1FL, CO11 — £350,000 • 3 bed • 1 bath • 577 ft²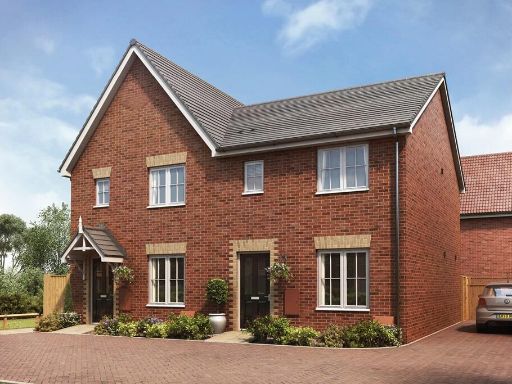 3 bedroom semi-detached house for sale in Pioneer Way, Brantham, Suffolk, CO11 1FL, CO11 — £335,000 • 3 bed • 1 bath • 577 ft²
3 bedroom semi-detached house for sale in Pioneer Way, Brantham, Suffolk, CO11 1FL, CO11 — £335,000 • 3 bed • 1 bath • 577 ft² 3 bedroom semi-detached house for sale in Pioneer Way, Brantham, Suffolk, CO11 1FL, CO11 — £350,000 • 3 bed • 1 bath • 646 ft²
3 bedroom semi-detached house for sale in Pioneer Way, Brantham, Suffolk, CO11 1FL, CO11 — £350,000 • 3 bed • 1 bath • 646 ft²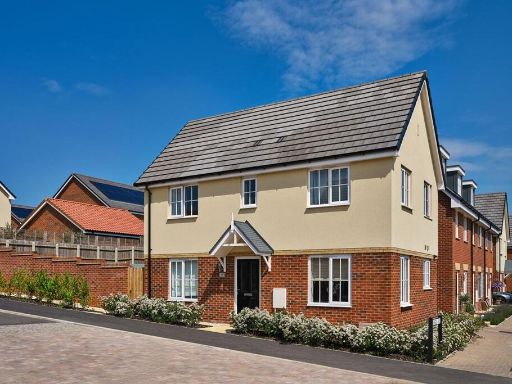 3 bedroom end of terrace house for sale in Pioneer Way, Brantham, Suffolk, CO11 1FL, CO11 — £350,000 • 3 bed • 1 bath • 615 ft²
3 bedroom end of terrace house for sale in Pioneer Way, Brantham, Suffolk, CO11 1FL, CO11 — £350,000 • 3 bed • 1 bath • 615 ft²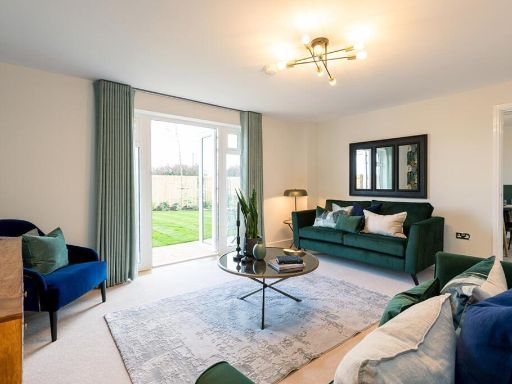 4 bedroom detached house for sale in Pioneer Way, Brantham, Suffolk, CO11 1FL, CO11 — £490,000 • 4 bed • 1 bath • 1203 ft²
4 bedroom detached house for sale in Pioneer Way, Brantham, Suffolk, CO11 1FL, CO11 — £490,000 • 4 bed • 1 bath • 1203 ft²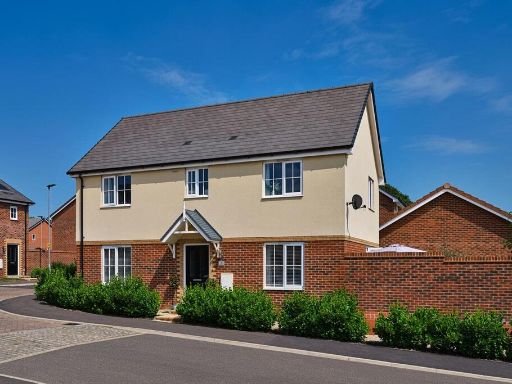 4 bedroom detached house for sale in Pioneer Way, Brantham, Suffolk, CO11 1FL, CO11 — £450,000 • 4 bed • 1 bath • 889 ft²
4 bedroom detached house for sale in Pioneer Way, Brantham, Suffolk, CO11 1FL, CO11 — £450,000 • 4 bed • 1 bath • 889 ft²