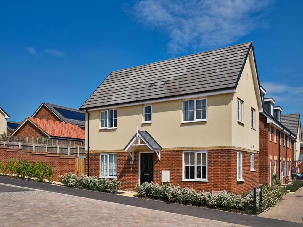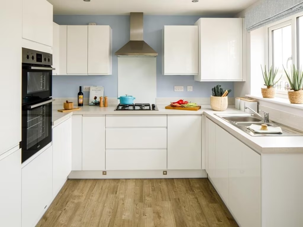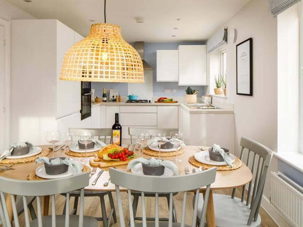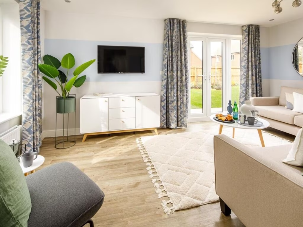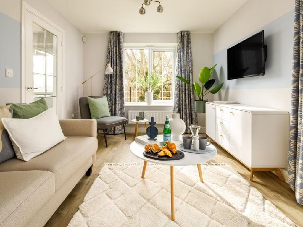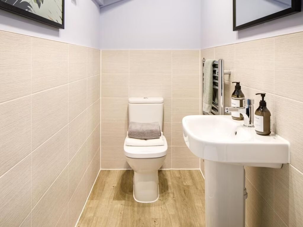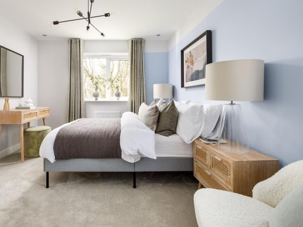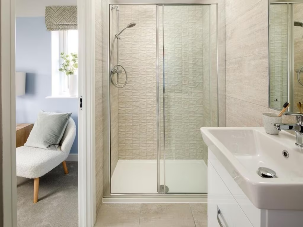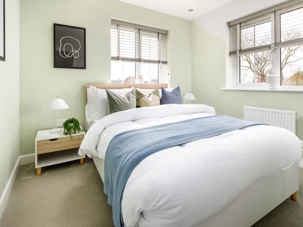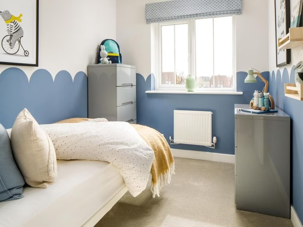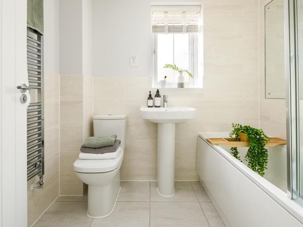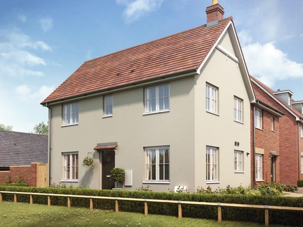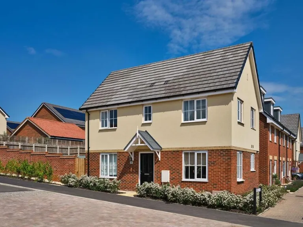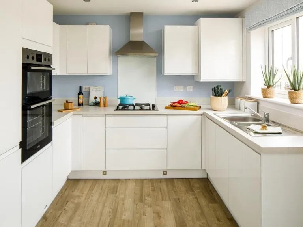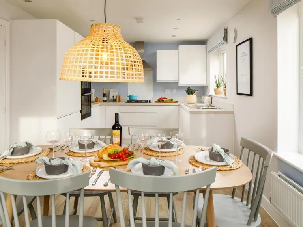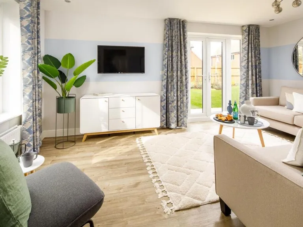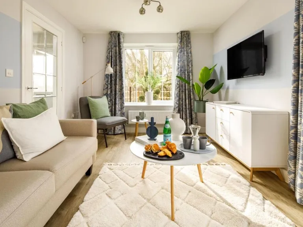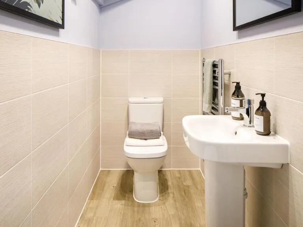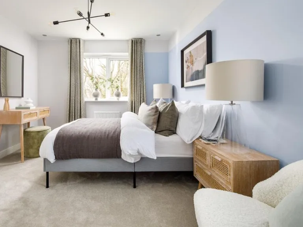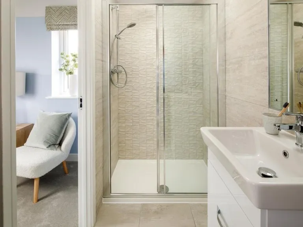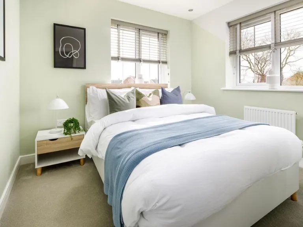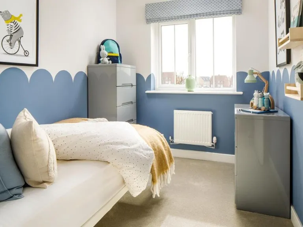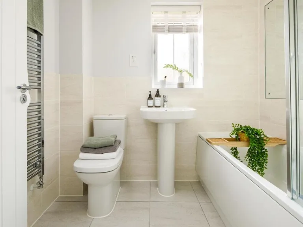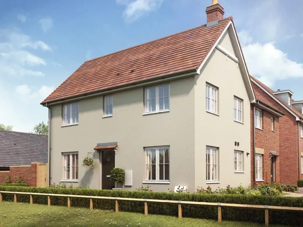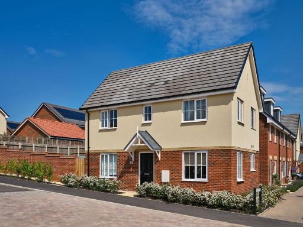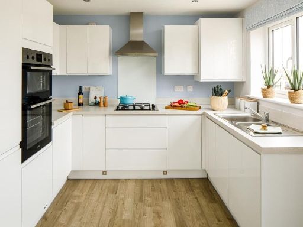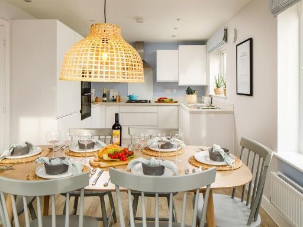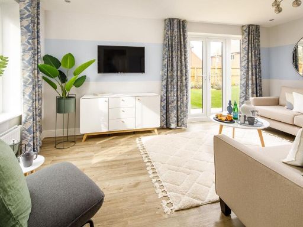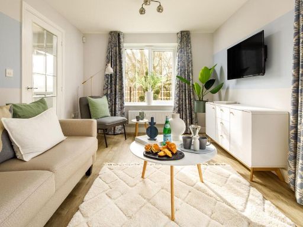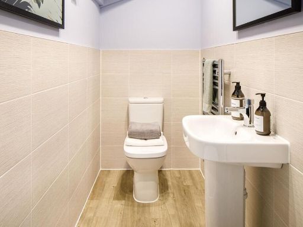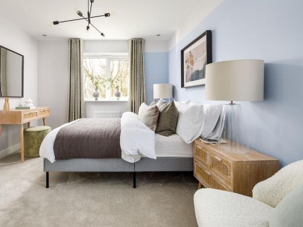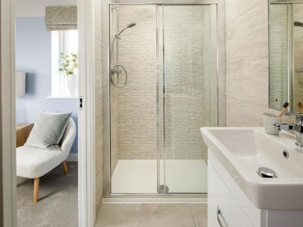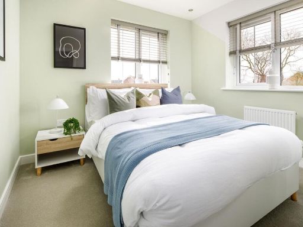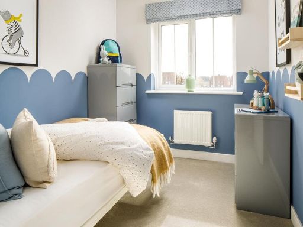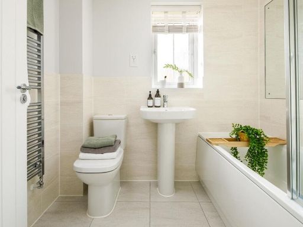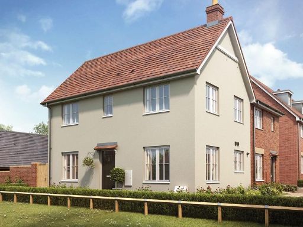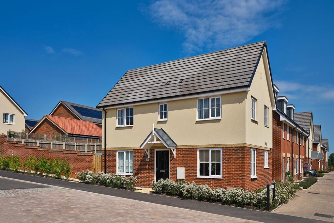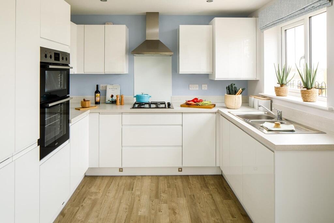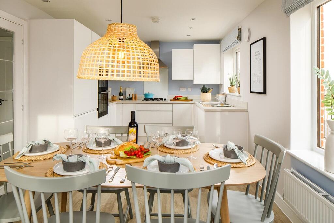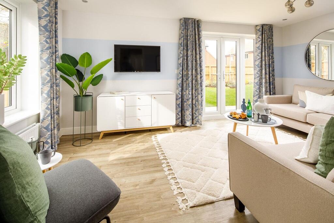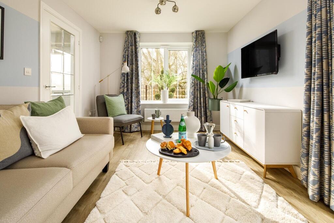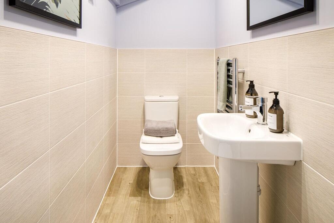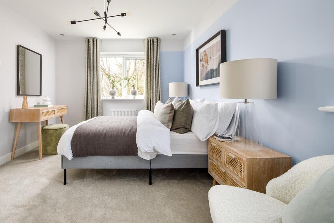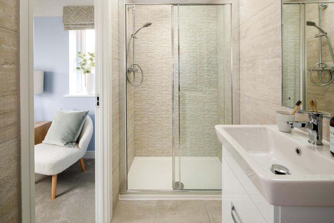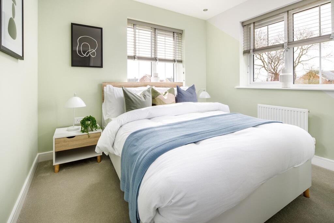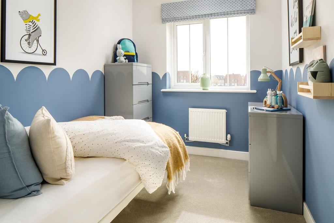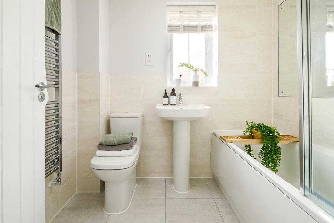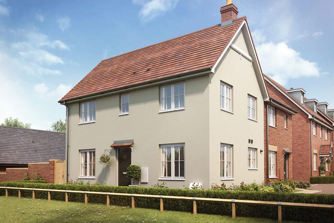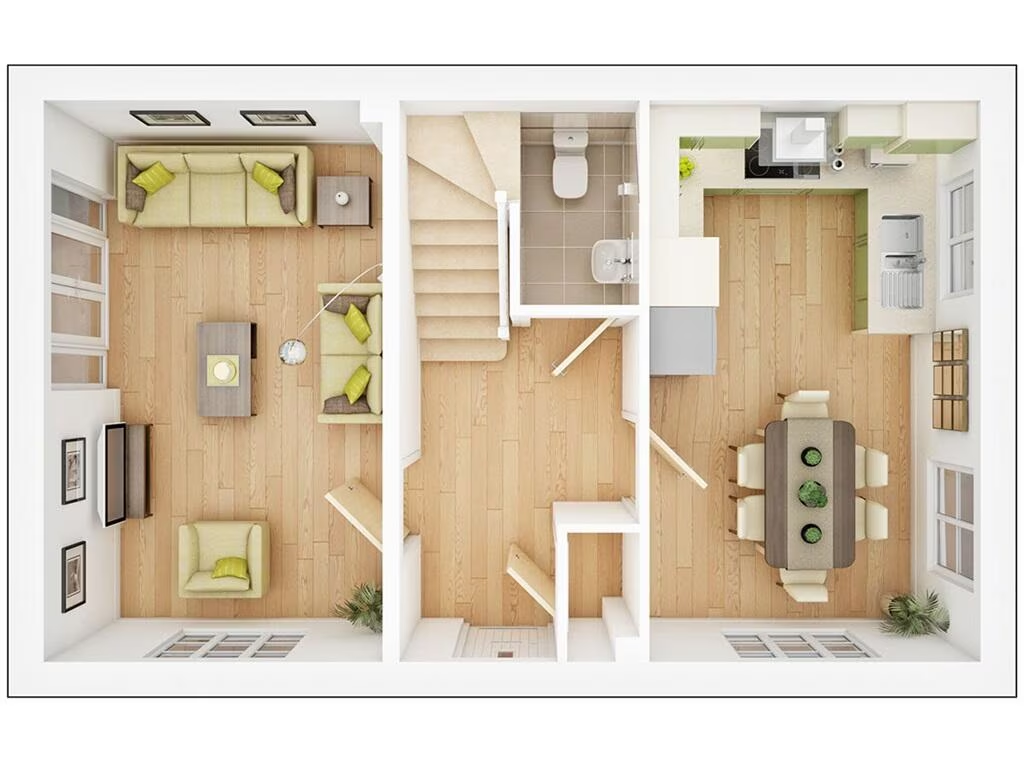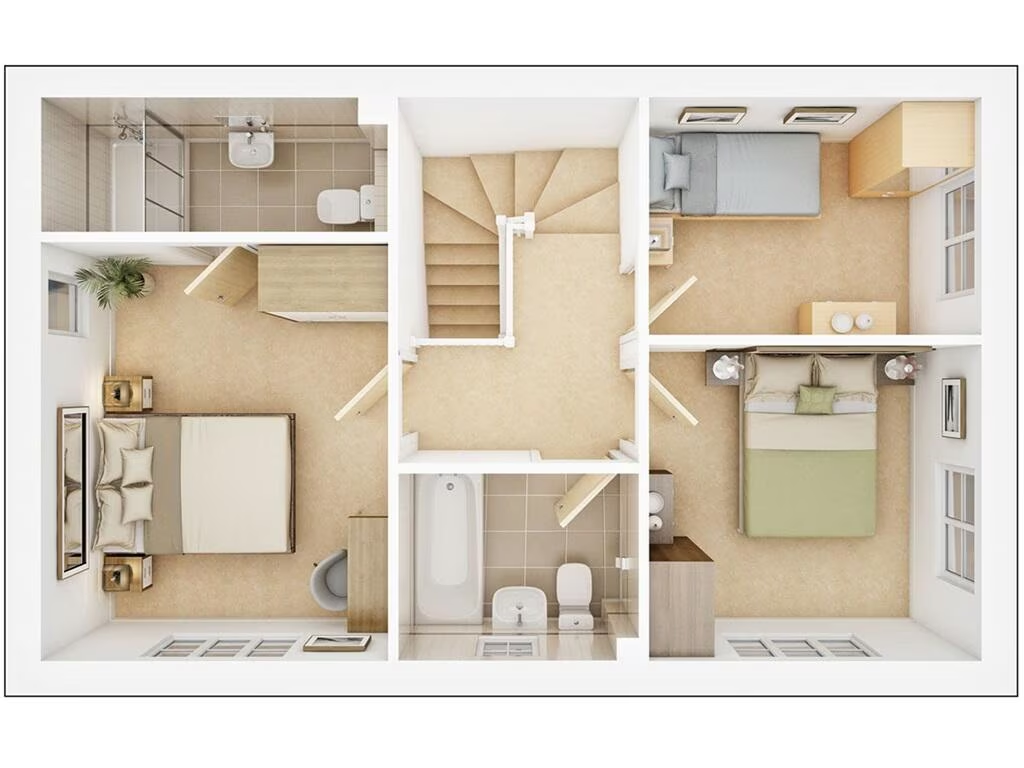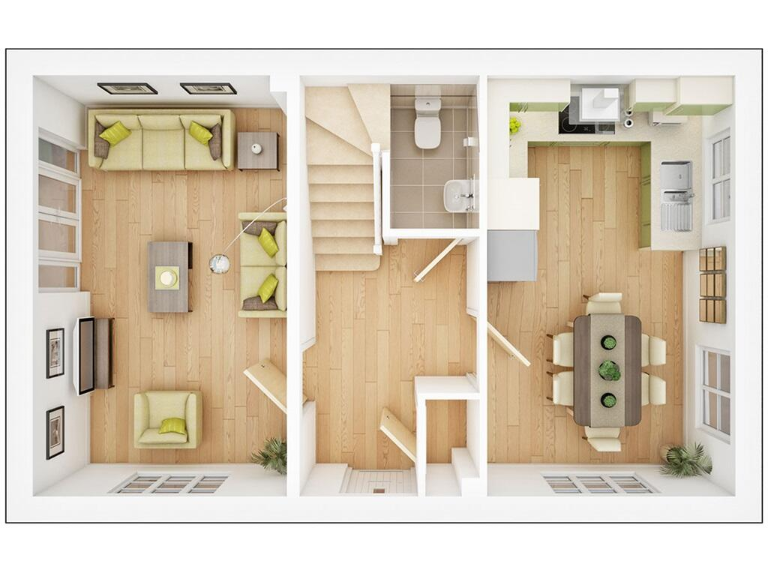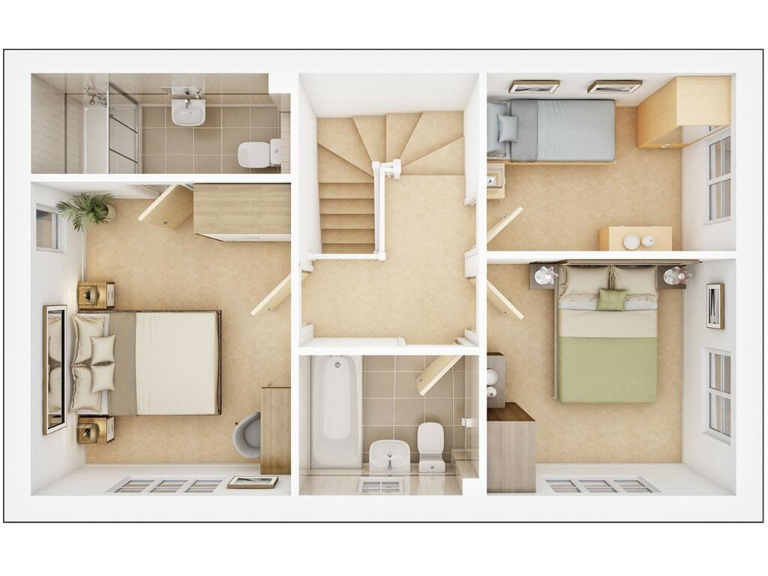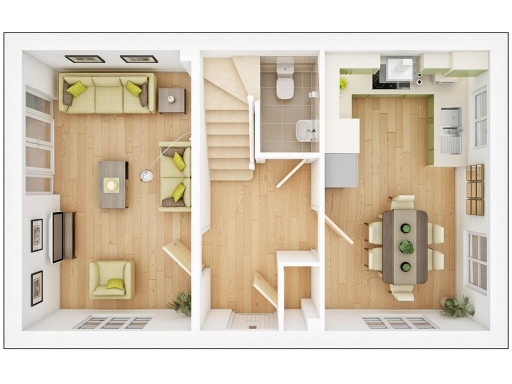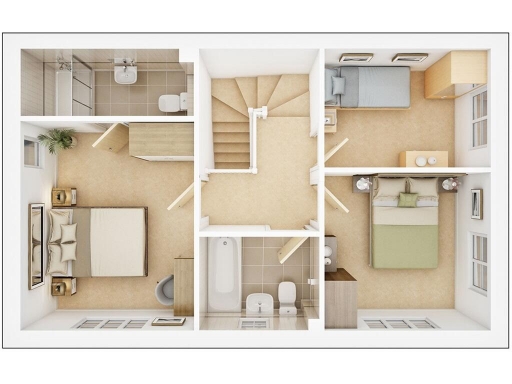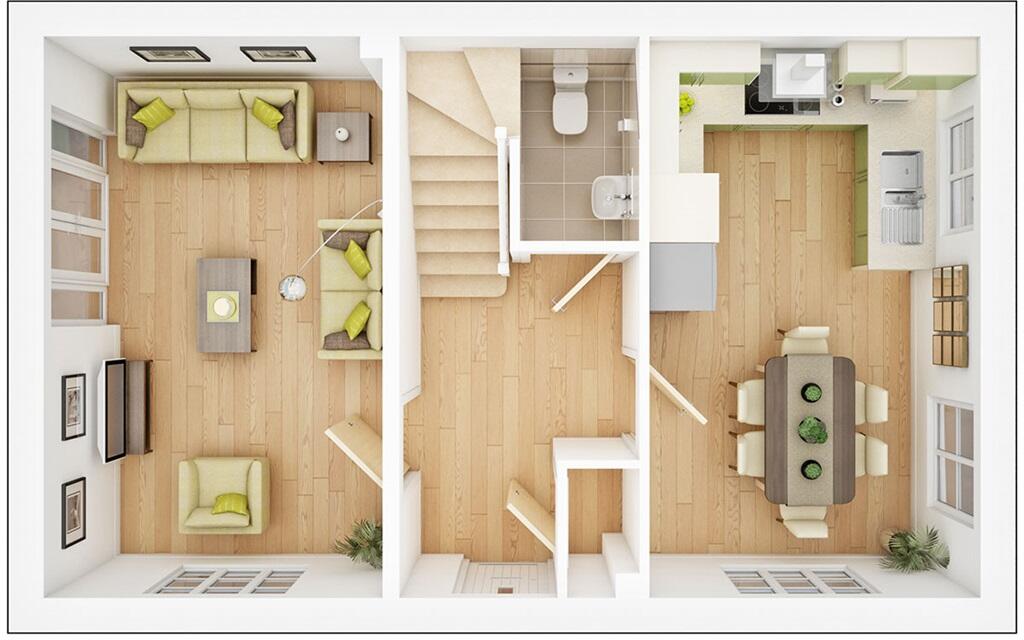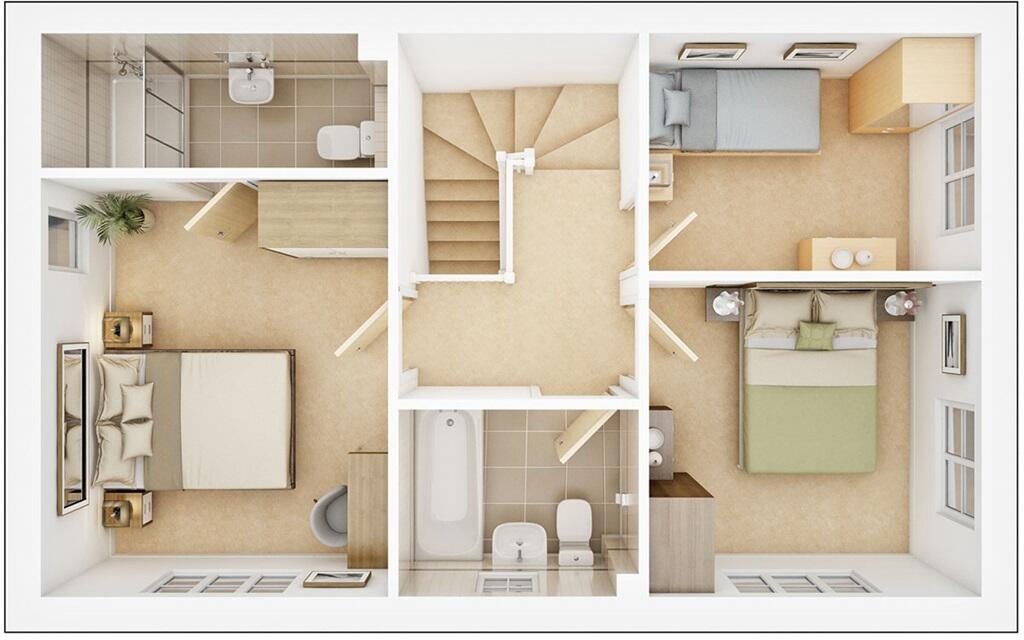Summary - Pioneer Way, Brantham, Suffolk, CO11 1FL CO11 1RN
3 bed 1 bath End of Terrace
Light-filled family home with west-facing garden and allocated parking.
Three bedrooms, two doubles and one single/office
A modern three-bedroom end-of-terrace on the Stour View development, offered with a 10-year NHBC warranty and circa £9,579 of fitted extras included. The house has an open-plan kitchen/diner with double doors to a west-facing rear garden, plus a separate, light lounge with French doors — good for family living and evening sun.
Upstairs are two double bedrooms (one with en-suite) and a smaller third bedroom suitable as a child’s room or home office. The property includes allocated off-street parking and a decent rear plot for a new-build town house; service charge is modest at £183.36.
This new-build suits first-time buyers or families wanting low-maintenance, contemporary accommodation in a very low-crime, affluent village setting with fast broadband and good mobile signal. Note: overall internal size is compact (approximately 615 sq ft); expect typical new-build estate proximity to neighbours and modest room footprints.
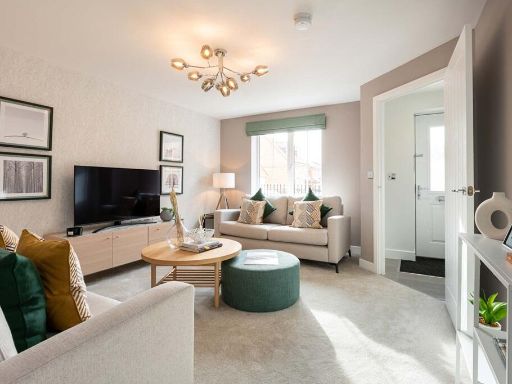 3 bedroom semi-detached house for sale in Pioneer Way, Brantham, Suffolk, CO11 1FL, CO11 — £350,000 • 3 bed • 1 bath • 577 ft²
3 bedroom semi-detached house for sale in Pioneer Way, Brantham, Suffolk, CO11 1FL, CO11 — £350,000 • 3 bed • 1 bath • 577 ft²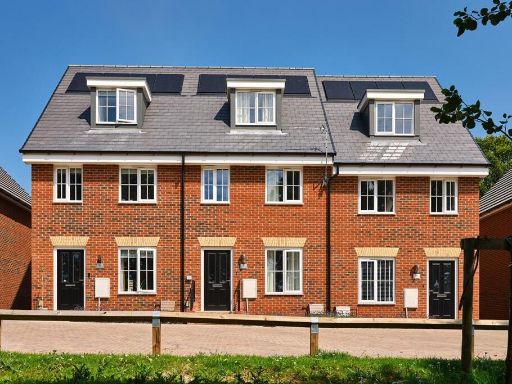 3 bedroom terraced house for sale in Pioneer Way, Brantham, Suffolk, CO11 1FL, CO11 — £345,000 • 3 bed • 1 bath • 646 ft²
3 bedroom terraced house for sale in Pioneer Way, Brantham, Suffolk, CO11 1FL, CO11 — £345,000 • 3 bed • 1 bath • 646 ft²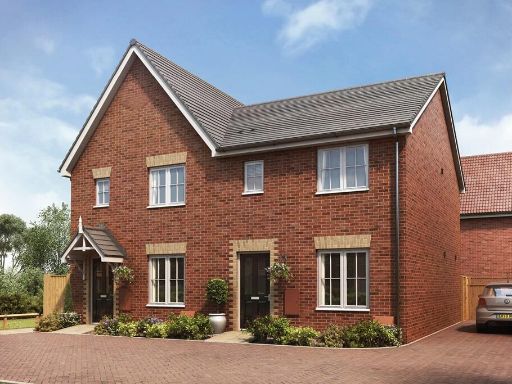 3 bedroom semi-detached house for sale in Pioneer Way, Brantham, Suffolk, CO11 1FL, CO11 — £335,000 • 3 bed • 1 bath • 577 ft²
3 bedroom semi-detached house for sale in Pioneer Way, Brantham, Suffolk, CO11 1FL, CO11 — £335,000 • 3 bed • 1 bath • 577 ft²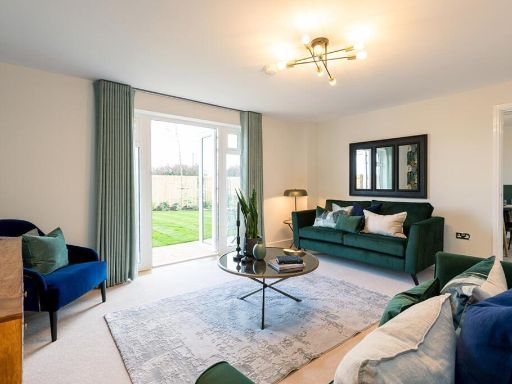 4 bedroom detached house for sale in Pioneer Way, Brantham, Suffolk, CO11 1FL, CO11 — £490,000 • 4 bed • 1 bath • 1203 ft²
4 bedroom detached house for sale in Pioneer Way, Brantham, Suffolk, CO11 1FL, CO11 — £490,000 • 4 bed • 1 bath • 1203 ft²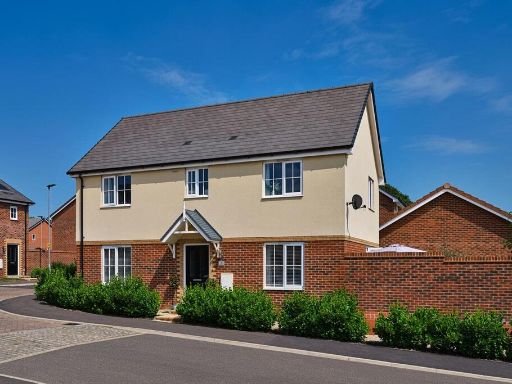 4 bedroom detached house for sale in Pioneer Way, Brantham, Suffolk, CO11 1FL, CO11 — £450,000 • 4 bed • 1 bath • 889 ft²
4 bedroom detached house for sale in Pioneer Way, Brantham, Suffolk, CO11 1FL, CO11 — £450,000 • 4 bed • 1 bath • 889 ft²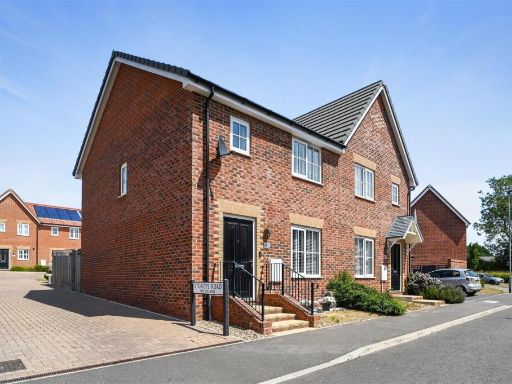 3 bedroom house for sale in Storeys Road, Brantham, CO11 — £315,000 • 3 bed • 2 bath • 845 ft²
3 bedroom house for sale in Storeys Road, Brantham, CO11 — £315,000 • 3 bed • 2 bath • 845 ft²