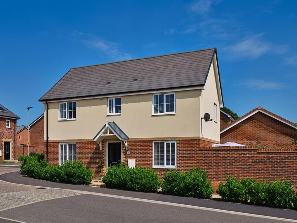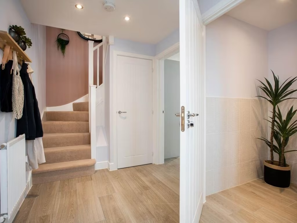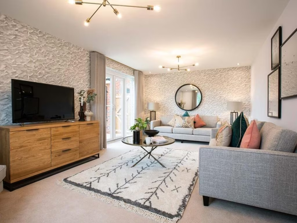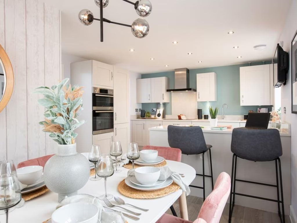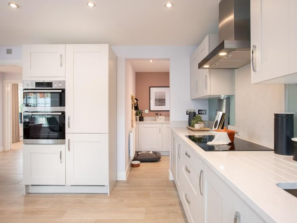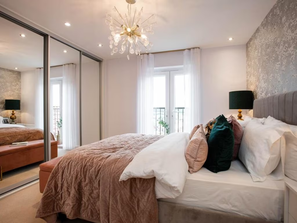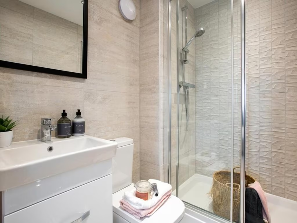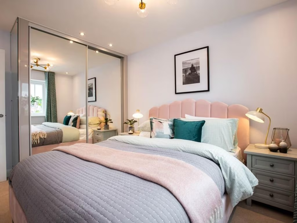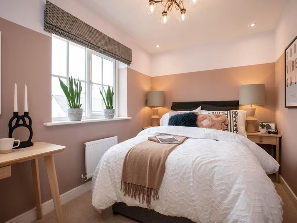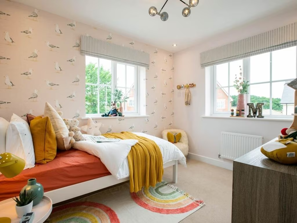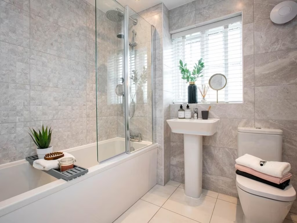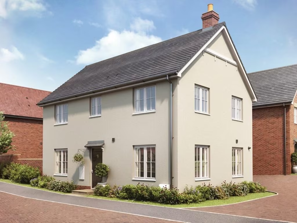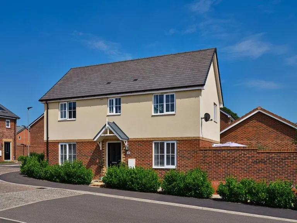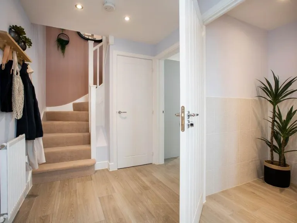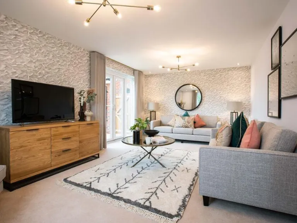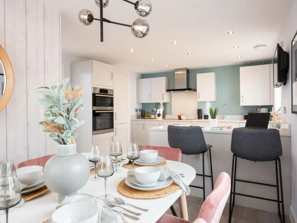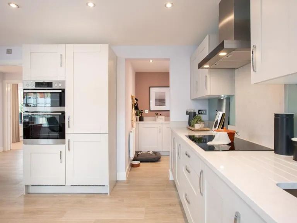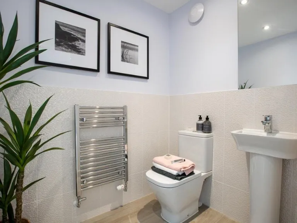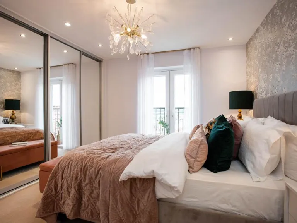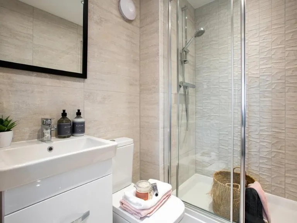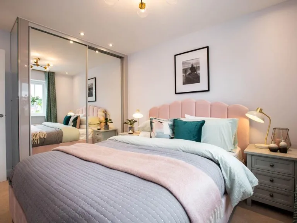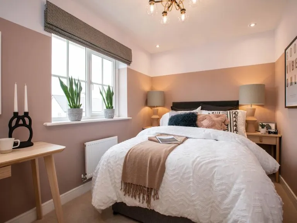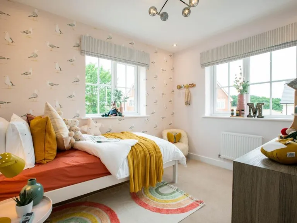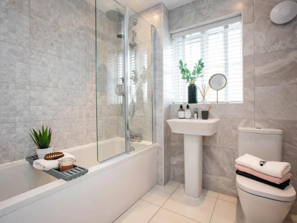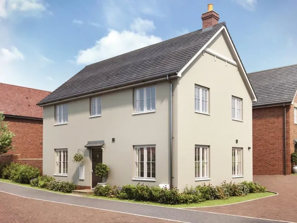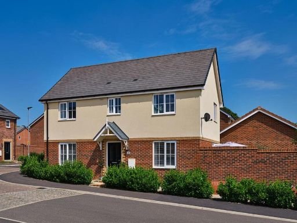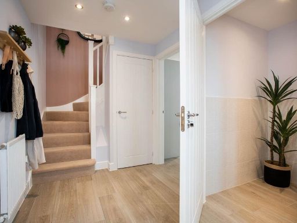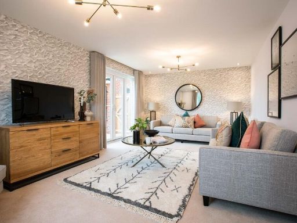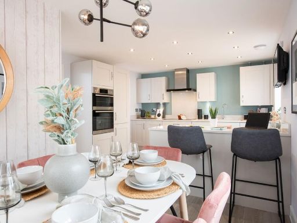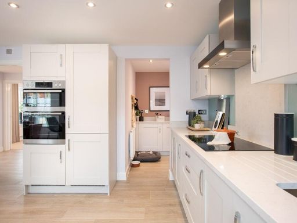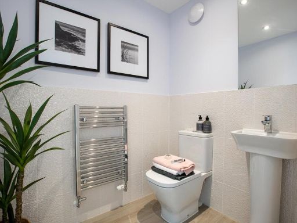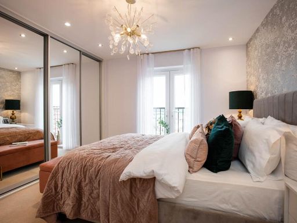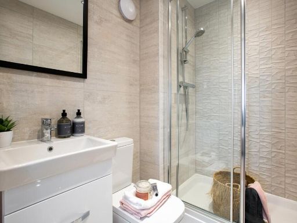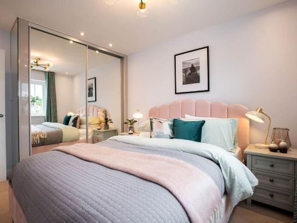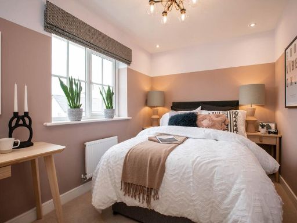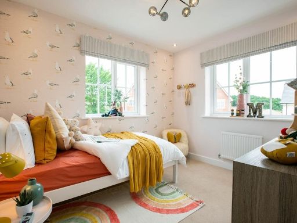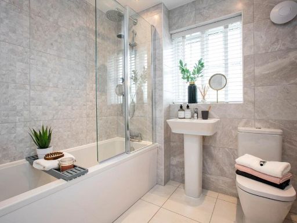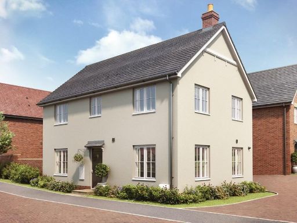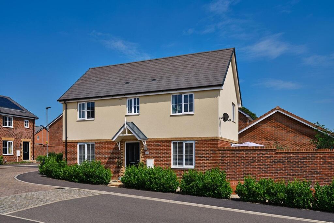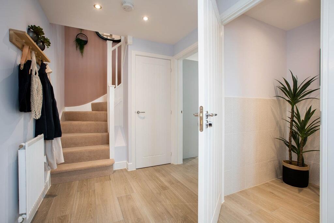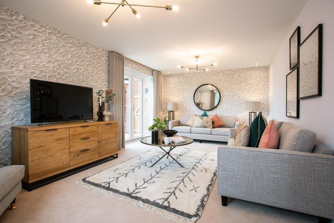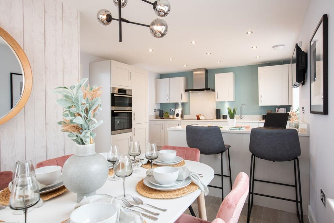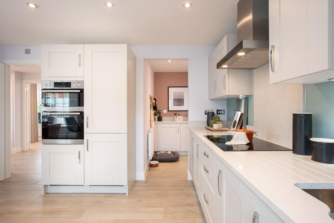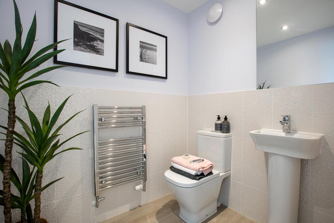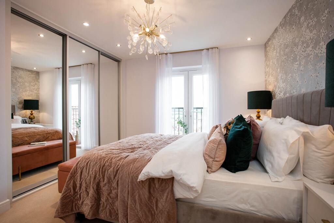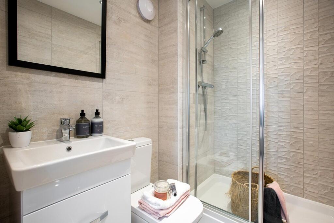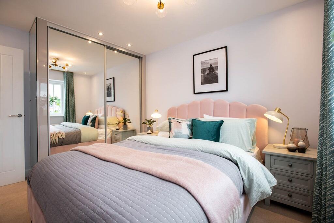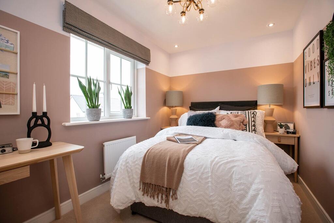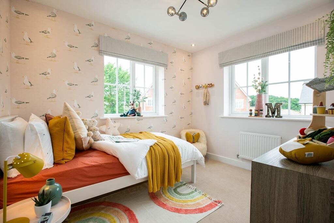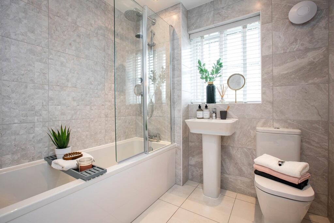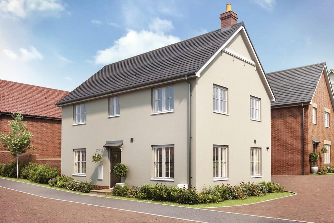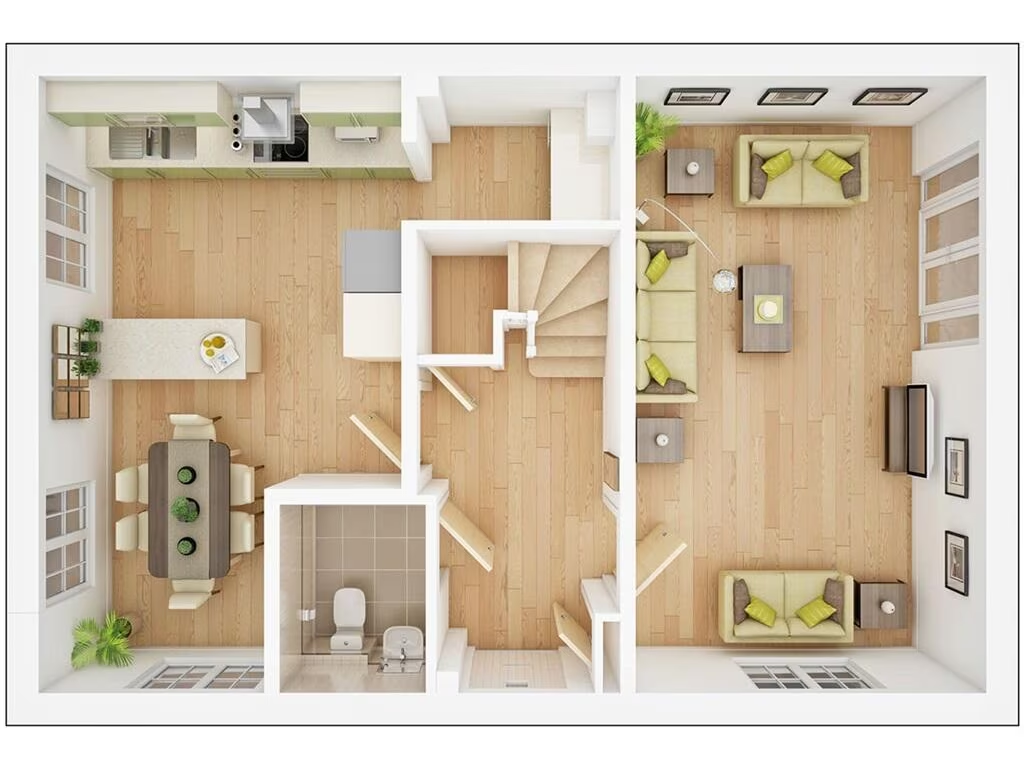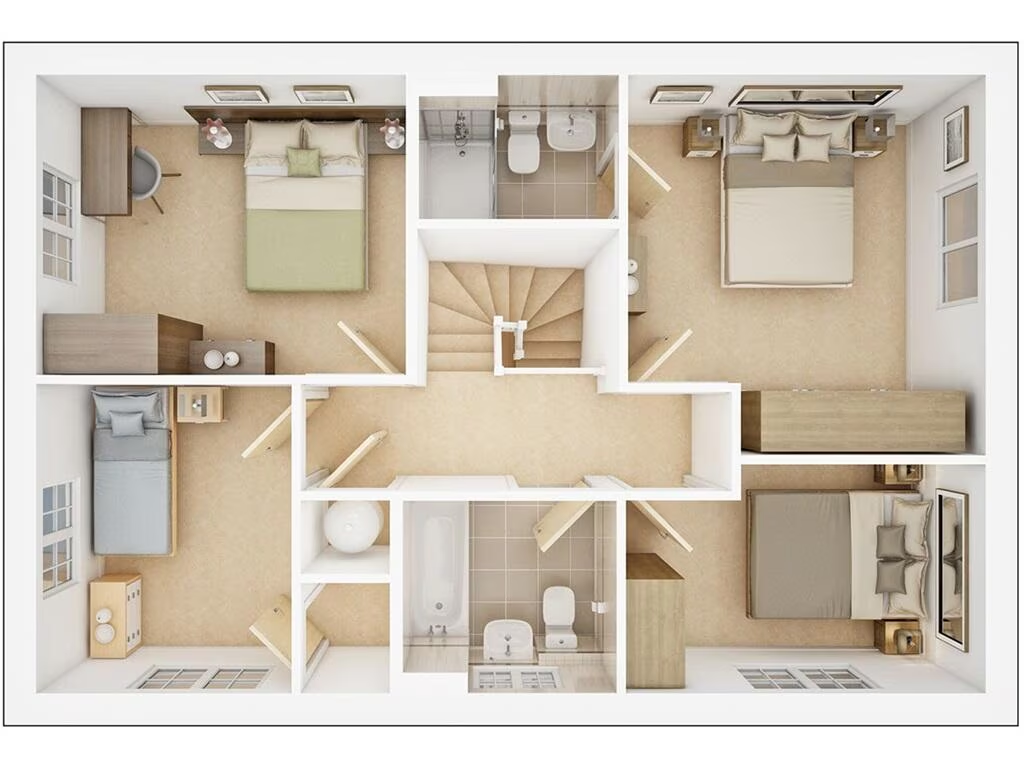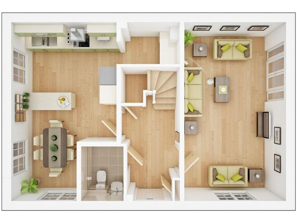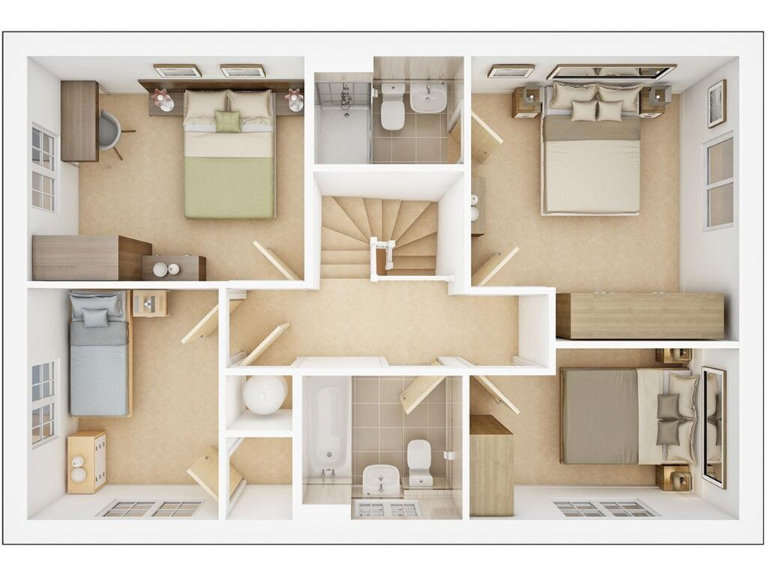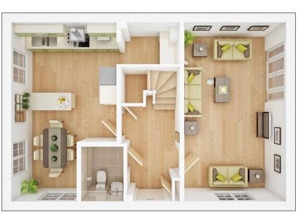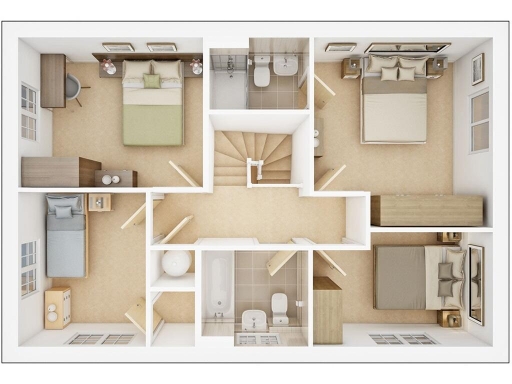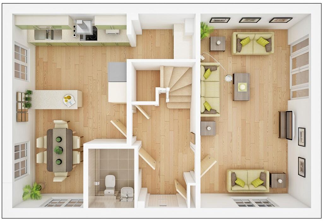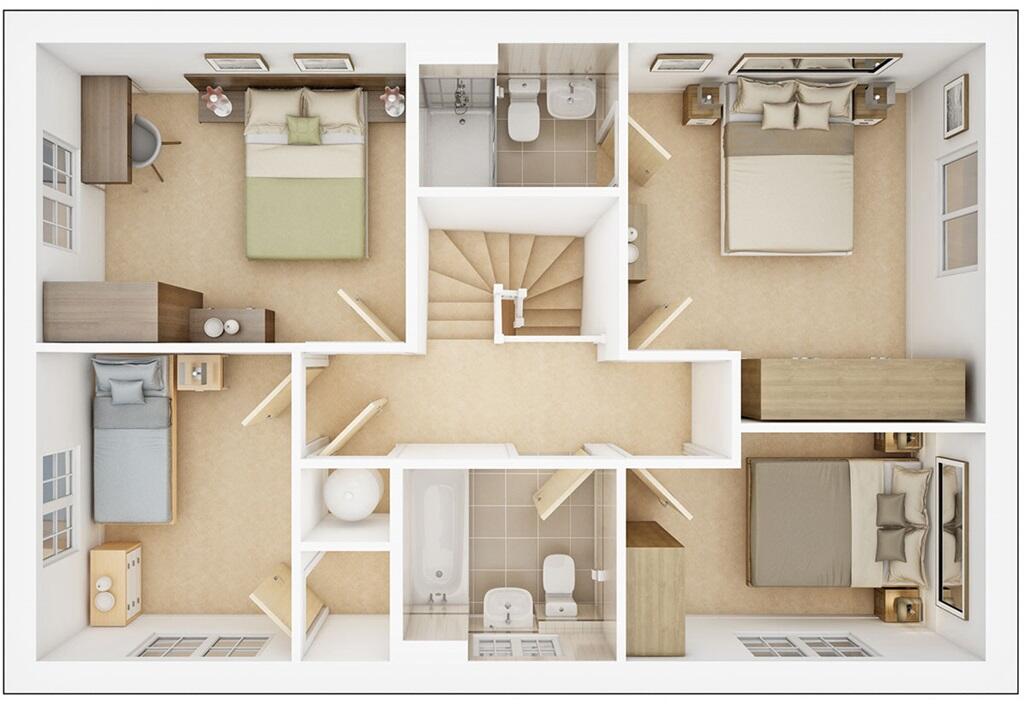Summary - 100 Pioneer Way, Brantham, Suffolk, CO11 1FL CO11 1RN
4 bed 1 bath Detached
**Standout Features:**
- Newly built contemporary detached home.
- Upgraded finishes valued at £4,564 included.
- Spacious open-plan kitchen diner with breakfast bar.
- Bright living room with French doors leading to the garden.
- Four bedrooms, including a master en suite and an ideal home office.
- Single garage plus two parking spaces.
- Located in a low crime, affluent area.
**Potential Concerns:**
- Property is relatively small at 889 sq ft.
- No specific council tax band confirmed yet.
This beautiful newly built 4-bedroom detached home in the tranquil Stour View development, Brantham, offers a perfect blend of modern living and family comfort. The sociable kitchen diner is the heart of the home, ideal for family meals or entertaining. French doors in the bright living room create a seamless transition to your private garden. With a master en suite, three additional bedrooms, and a versatile single bedroom ideal for a home office, this property can adapt to your lifestyle needs. The included single garage and two parking spaces add convenience in this picturesque suburban setting.
Don’t miss your chance to own this stylish, chain-free property with exceptional potential. Book a viewing of the show home today, as homes in this low-crime, affluent neighborhood are sure to attract quick interest!
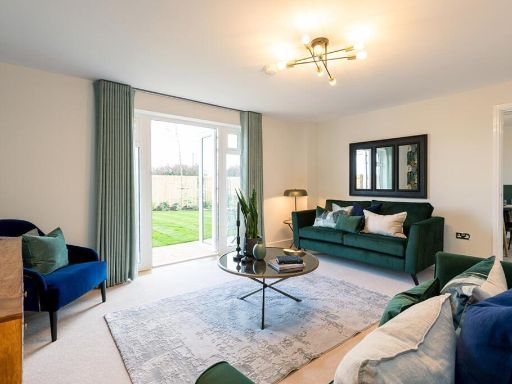 4 bedroom detached house for sale in Pioneer Way, Brantham, Suffolk, CO11 1FL, CO11 — £490,000 • 4 bed • 1 bath • 1203 ft²
4 bedroom detached house for sale in Pioneer Way, Brantham, Suffolk, CO11 1FL, CO11 — £490,000 • 4 bed • 1 bath • 1203 ft²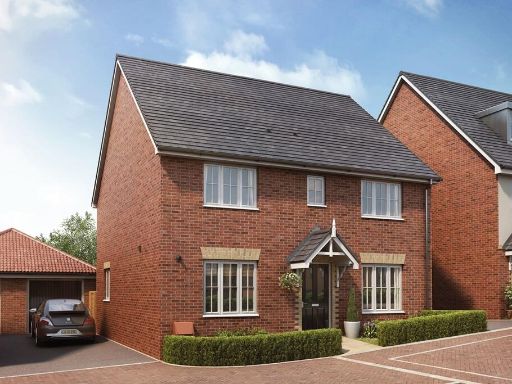 4 bedroom detached house for sale in Pioneer Way, Brantham, Suffolk, CO11 1FL, CO11 — £490,000 • 4 bed • 1 bath • 1203 ft²
4 bedroom detached house for sale in Pioneer Way, Brantham, Suffolk, CO11 1FL, CO11 — £490,000 • 4 bed • 1 bath • 1203 ft²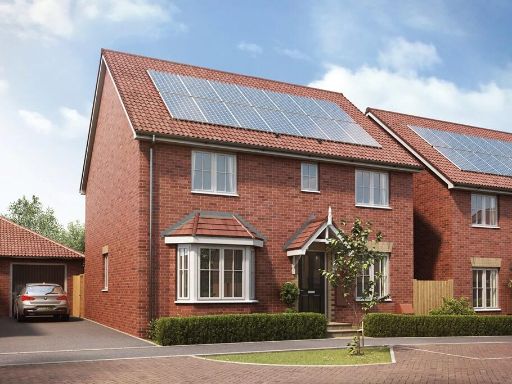 4 bedroom detached house for sale in Pioneer Way, Brantham, Suffolk, CO11 1FL, CO11 — £475,000 • 4 bed • 1 bath • 1070 ft²
4 bedroom detached house for sale in Pioneer Way, Brantham, Suffolk, CO11 1FL, CO11 — £475,000 • 4 bed • 1 bath • 1070 ft²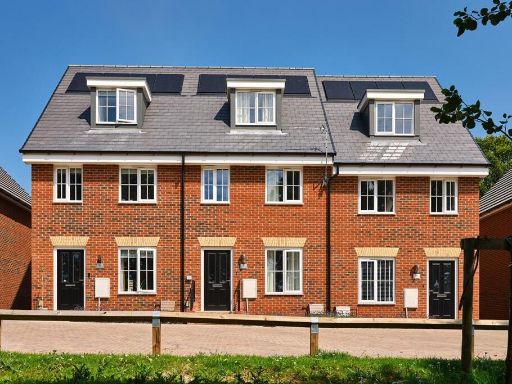 3 bedroom terraced house for sale in Pioneer Way, Brantham, Suffolk, CO11 1FL, CO11 — £345,000 • 3 bed • 1 bath • 646 ft²
3 bedroom terraced house for sale in Pioneer Way, Brantham, Suffolk, CO11 1FL, CO11 — £345,000 • 3 bed • 1 bath • 646 ft²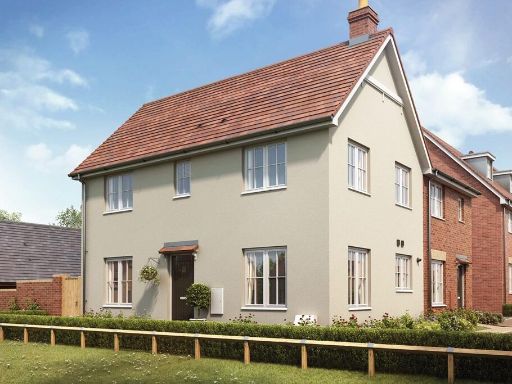 3 bedroom end of terrace house for sale in Pioneer Way, Brantham, Suffolk, CO11 1FL, CO11 — £350,000 • 3 bed • 1 bath • 615 ft²
3 bedroom end of terrace house for sale in Pioneer Way, Brantham, Suffolk, CO11 1FL, CO11 — £350,000 • 3 bed • 1 bath • 615 ft²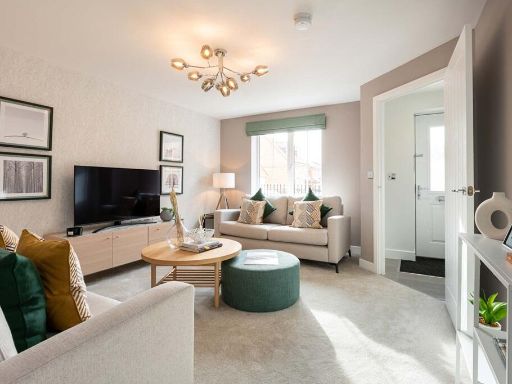 3 bedroom semi-detached house for sale in Pioneer Way, Brantham, Suffolk, CO11 1FL, CO11 — £350,000 • 3 bed • 1 bath • 577 ft²
3 bedroom semi-detached house for sale in Pioneer Way, Brantham, Suffolk, CO11 1FL, CO11 — £350,000 • 3 bed • 1 bath • 577 ft²