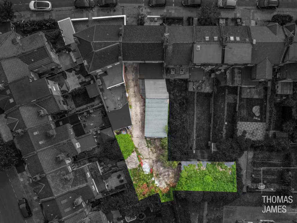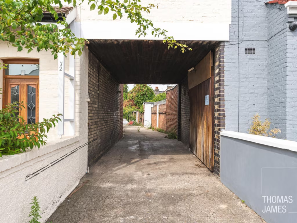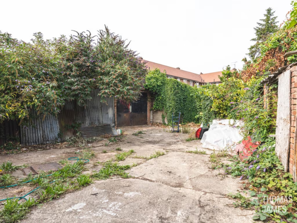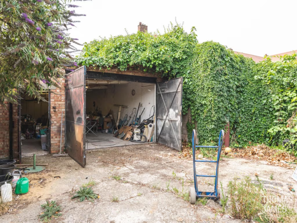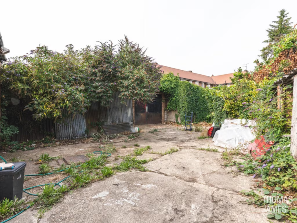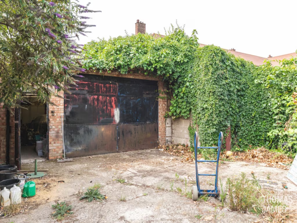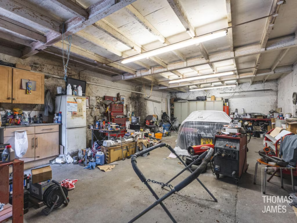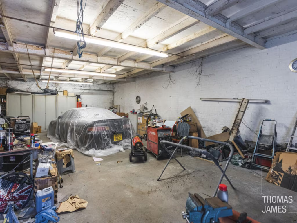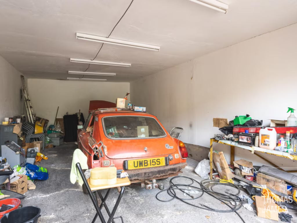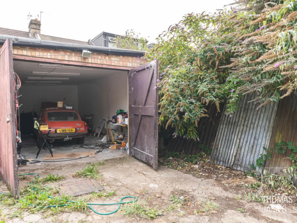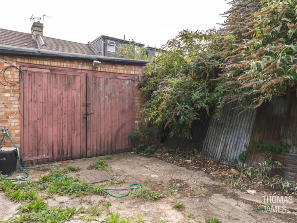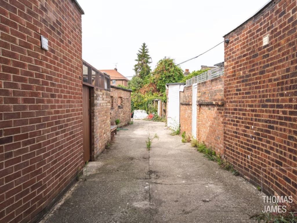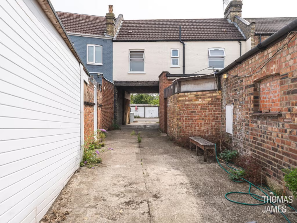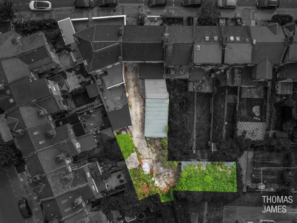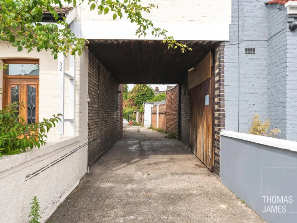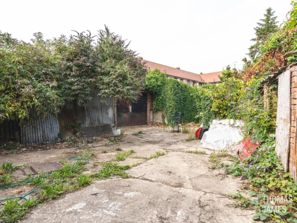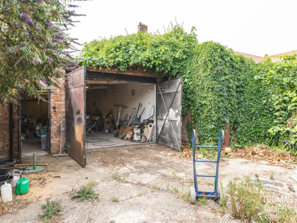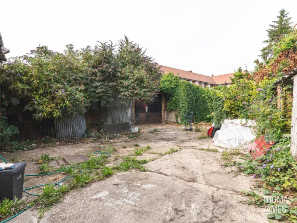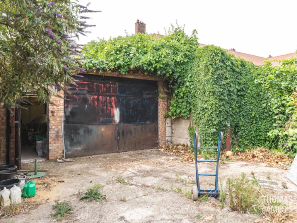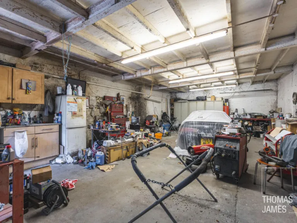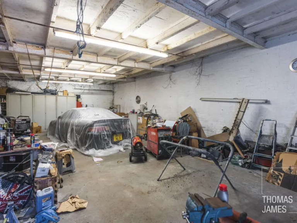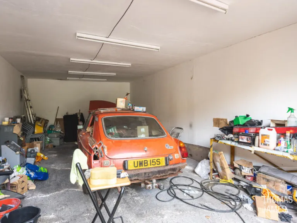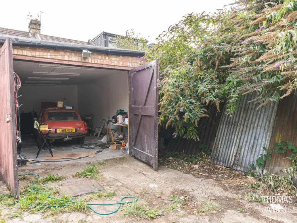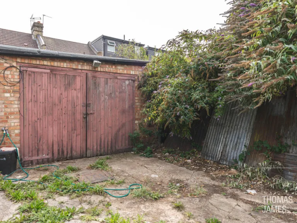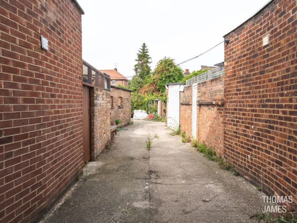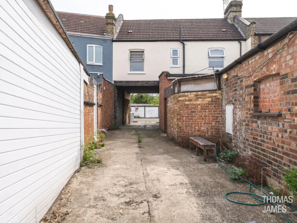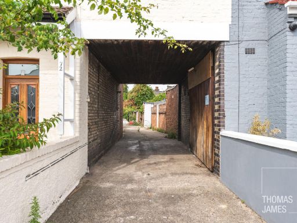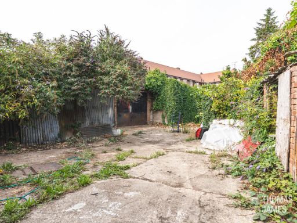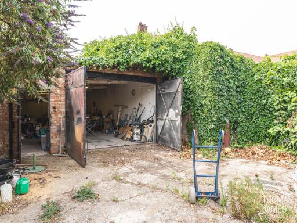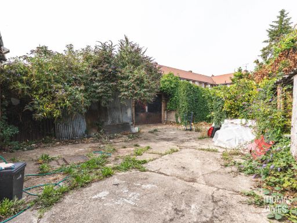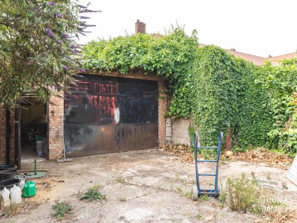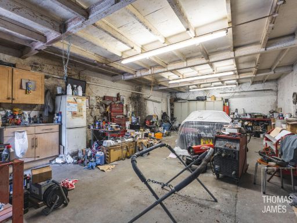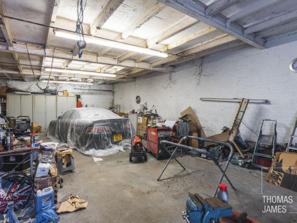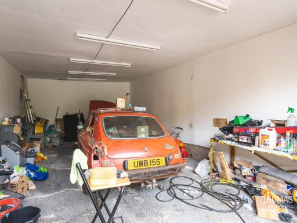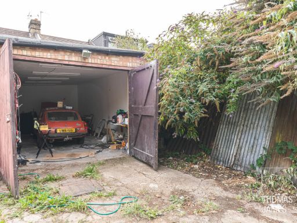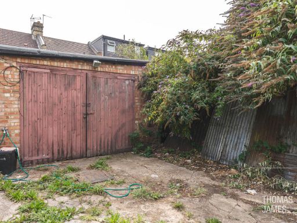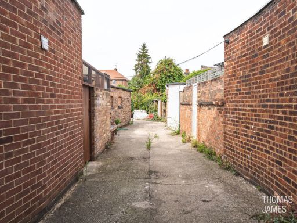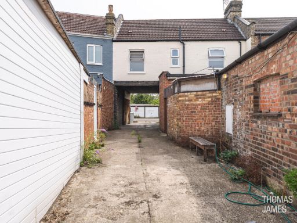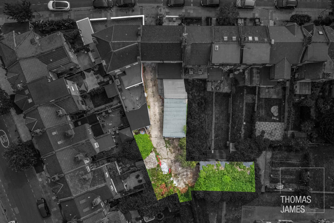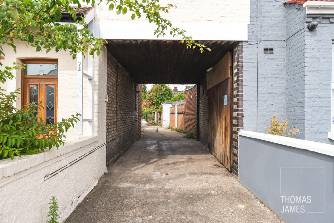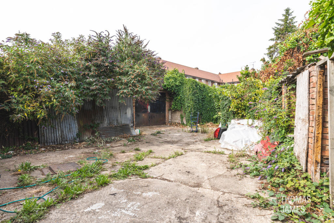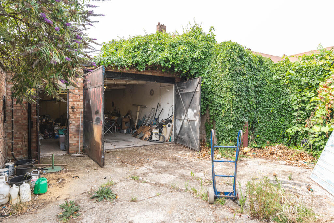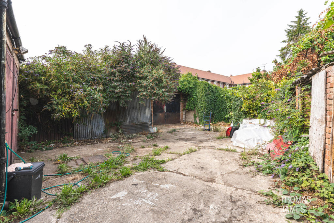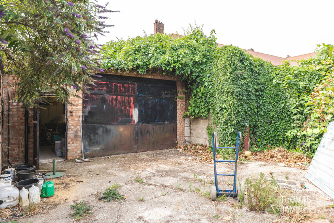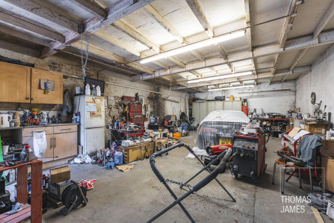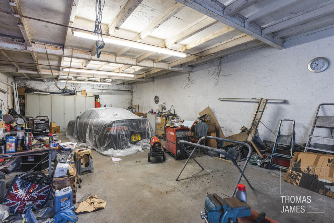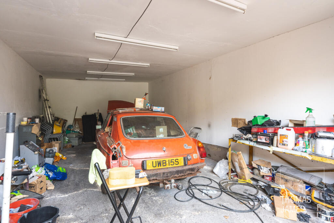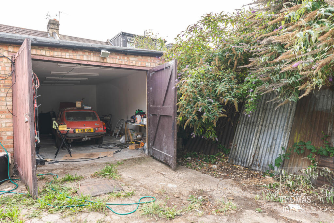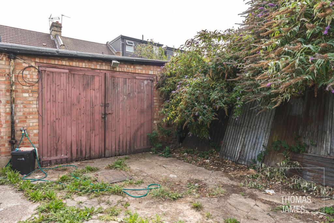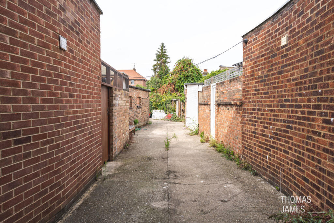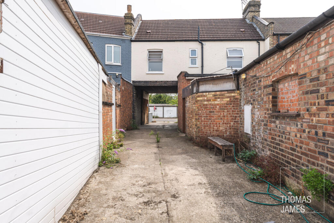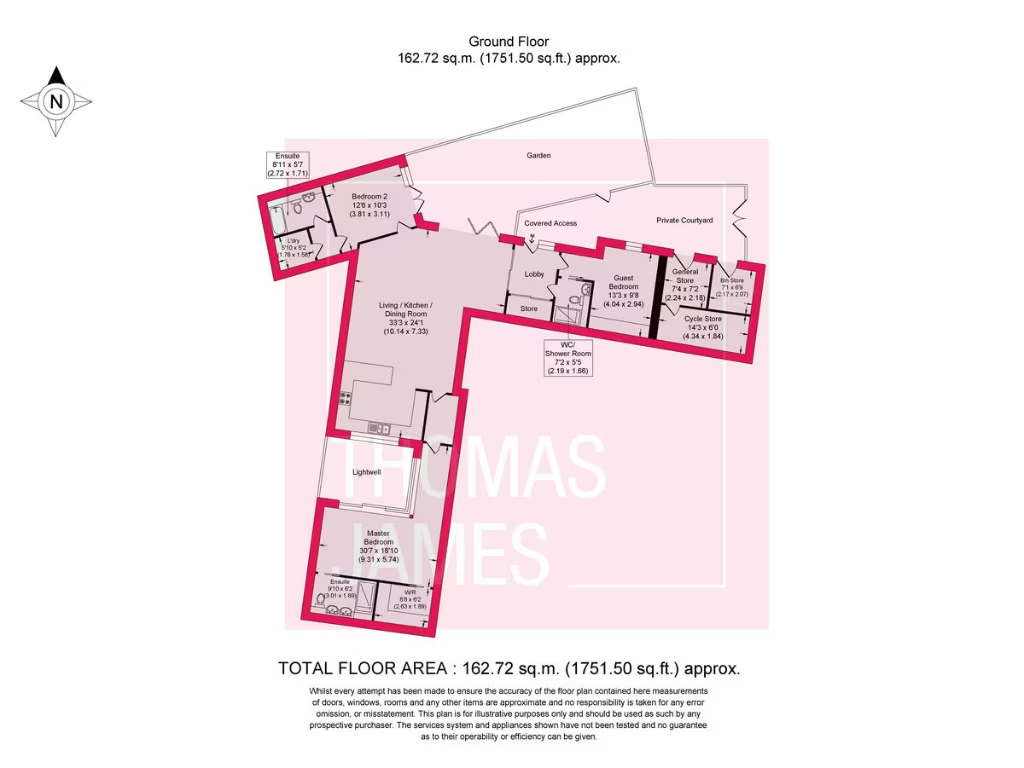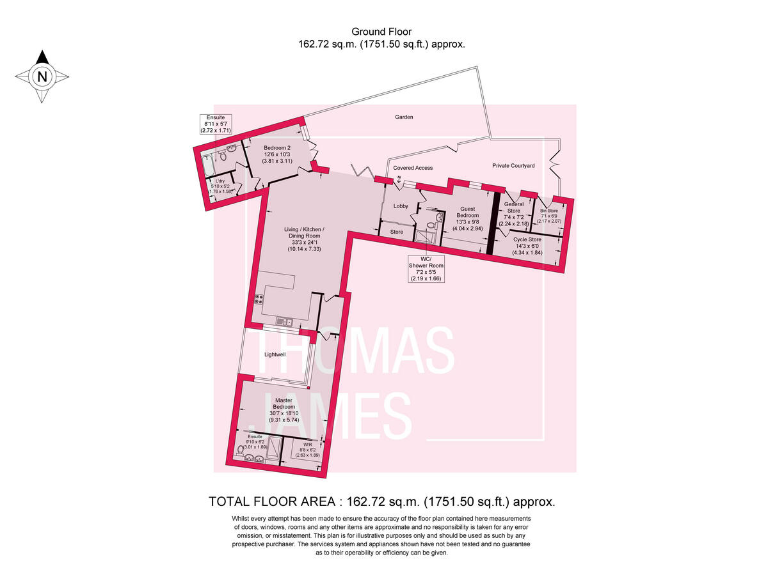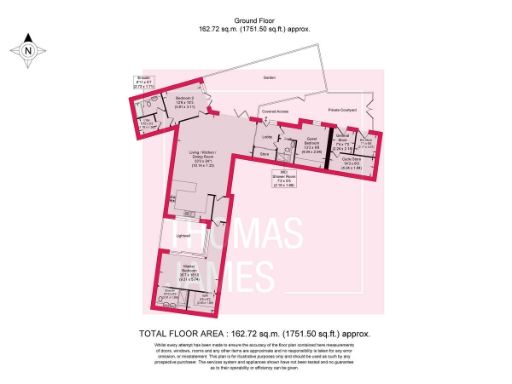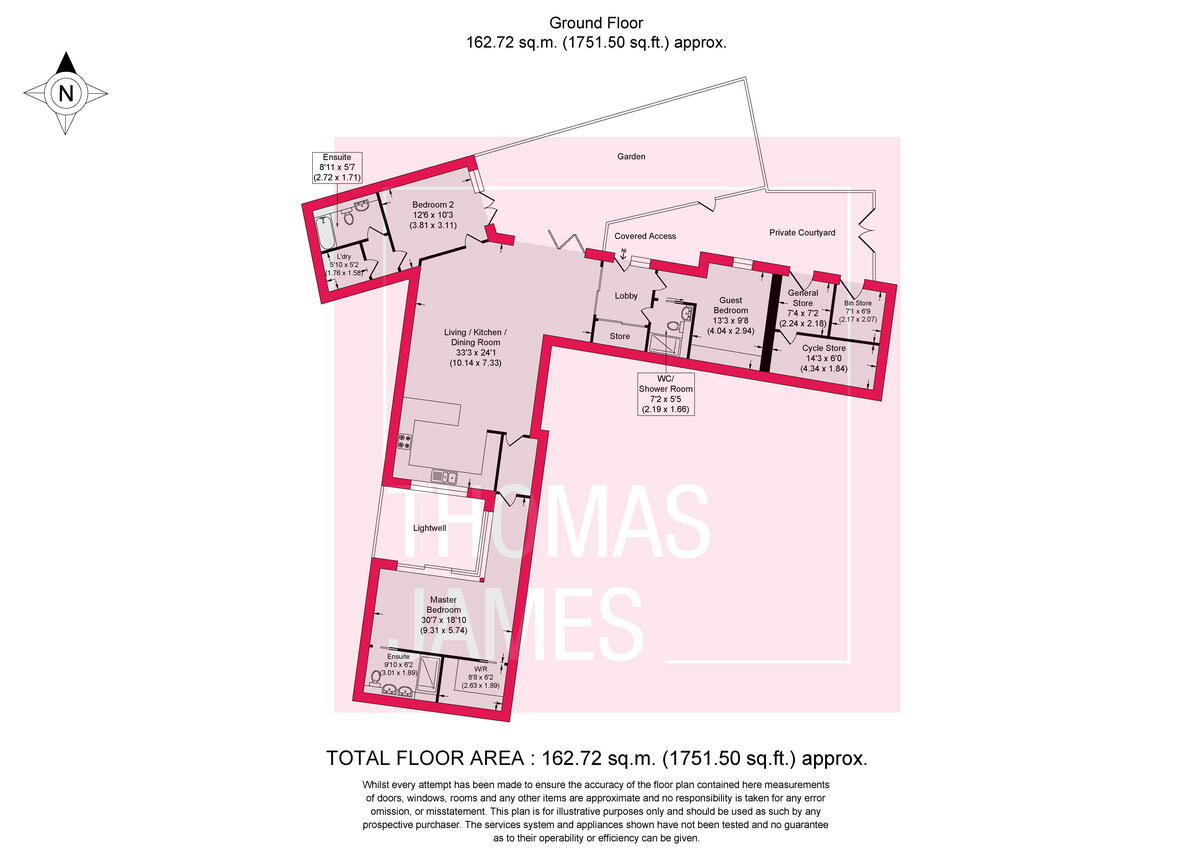Summary - 72, ELLENBOROUGH ROAD, LONDON N22 5EY
1 bed 1 bath Land
Freehold development plot with planning for a modern three‑bed house and eco features..
Planning permission granted for 146 sq m single‑storey three‑bed house
Private 55 sq m garden plus 28 sq m private courtyard included
Sustainability: living roofs, air‑source heat pump, water butt, vegetable garden
Site currently occupied by dilapidated garages — requires clearance/demolition
Access retained via shared driveway; main entrance secluded from street
High local crime and area deprivation may affect rental/resale values
About 1 mile (20 minute walk) to Wood Green tube; excellent broadband/mobile
Freehold plot of c.288 sq m offered at £200,000
This freehold 288 sq m plot in Wood Green is offered with full planning permission for a single-storey, 146 sq m three‑bedroom house, private 55 sq m garden and 28 sq m courtyard. The approved scheme includes contemporary sustainability features — living roofs, an air‑source heat pump, vegetable garden and water butt — which reduce running costs and add market appeal for eco‑aware buyers or tenants.
The site is largely hidden from Ellenborough Road and accessed via a shared driveway. It is currently occupied by dilapidated brick and corrugated metal garages and hard standing, so demolition and site clearance will be required before building commences. The approved design delivers a generous open‑plan living space with natural light from bifold doors, lantern roof and skylights, plus three ensuite bedroom suites — an efficient layout aimed at long‑let tenants or owner‑occupiers wanting a single‑level house.
Location is practical: about a mile (≈20 minute walk) from Wood Green Piccadilly Line station and close to local shops, parks and several well‑rated schools (including an Outstanding secondary and primary options). Broadband and mobile signals are strong. However, the area shows signs of deprivation and recorded high crime levels; these local issues may affect rental values and resale timing and should be factored into investment appraisals.
Priced at £200,000 for the freehold with planning permission, this plot suits developers, builders or buy‑to‑let investors prepared to manage demolition, build‑out and local market risks. The scheme’s sustainability features, private garden and courtyard add tangible appeal, but expect additional costs for clearance, construction and measures to mitigate local safety perceptions.
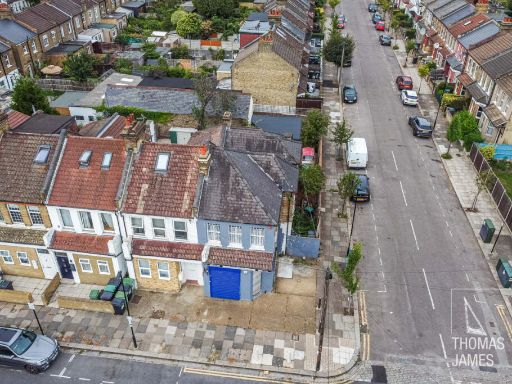 5 bedroom end of terrace house for sale in Eldon Road, London, N22 — £550,000 • 5 bed • 4 bath • 21520 ft²
5 bedroom end of terrace house for sale in Eldon Road, London, N22 — £550,000 • 5 bed • 4 bath • 21520 ft² Land for sale in Church Hill, Winchmore Hill, London, N21 — £600,000 • 3 bed • 3 bath
Land for sale in Church Hill, Winchmore Hill, London, N21 — £600,000 • 3 bed • 3 bath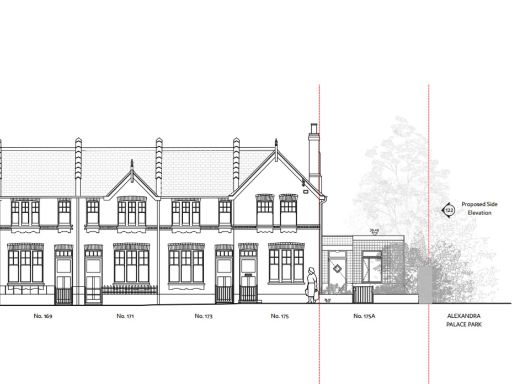 2 bedroom property for sale in Nightingale Lane, Crouch End, N8 — £200,000 • 2 bed • 1 bath • 657 ft²
2 bedroom property for sale in Nightingale Lane, Crouch End, N8 — £200,000 • 2 bed • 1 bath • 657 ft²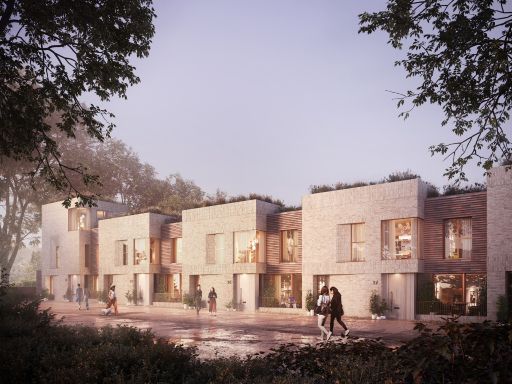 Residential development for sale in Oakwood Country Mews, Bramley Road, N14 4HX, N14 — £1,000,000 • 1 bed • 1 bath • 4785 ft²
Residential development for sale in Oakwood Country Mews, Bramley Road, N14 4HX, N14 — £1,000,000 • 1 bed • 1 bath • 4785 ft²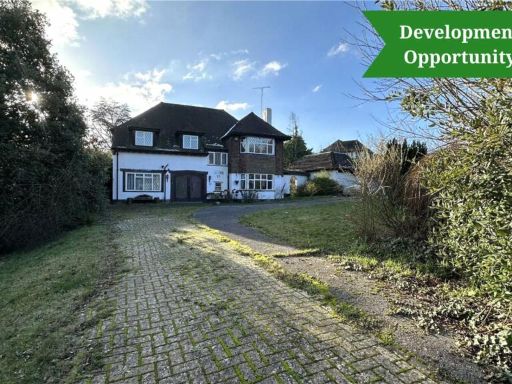 Land for sale in Beech Hill Avenue, Hadley Wood, Hertfordshire, EN4 — £3,500,000 • 1 bed • 1 bath
Land for sale in Beech Hill Avenue, Hadley Wood, Hertfordshire, EN4 — £3,500,000 • 1 bed • 1 bath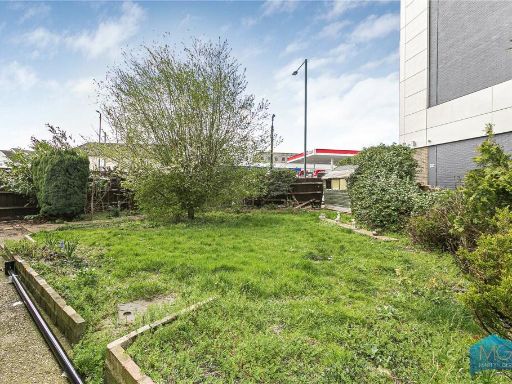 Land for sale in Brookhill Road, Barnet, EN4 — £300,000 • 1 bed • 1 bath • 1147 ft²
Land for sale in Brookhill Road, Barnet, EN4 — £300,000 • 1 bed • 1 bath • 1147 ft²