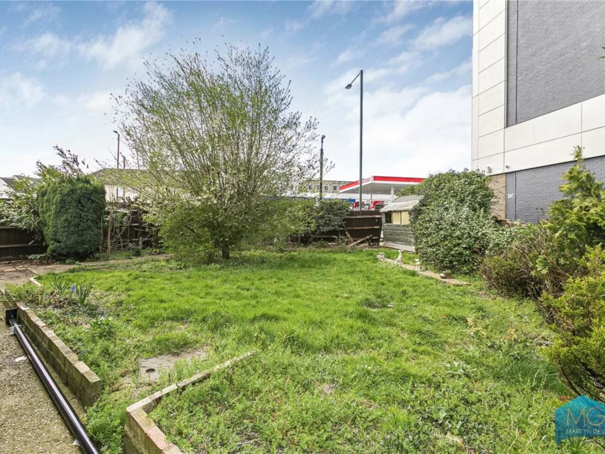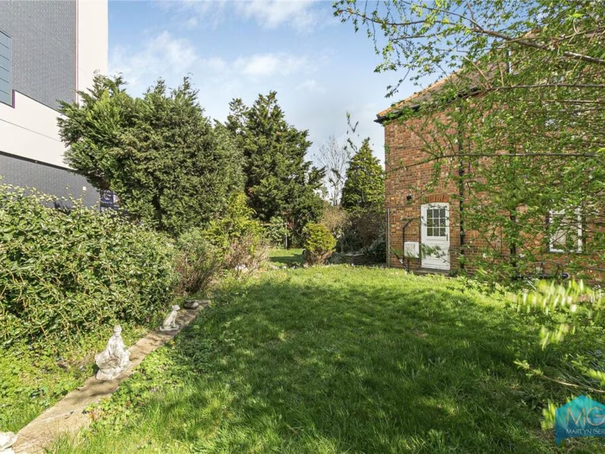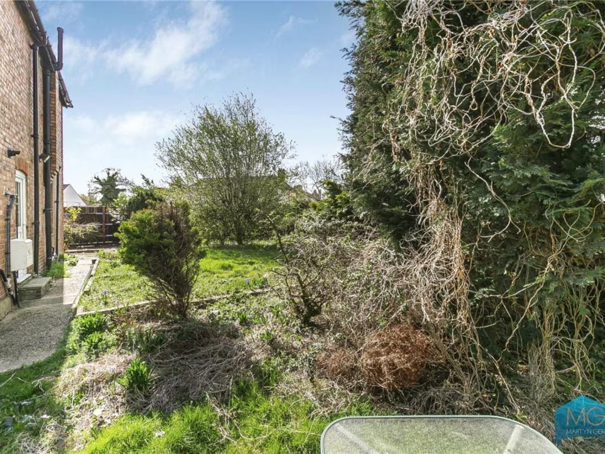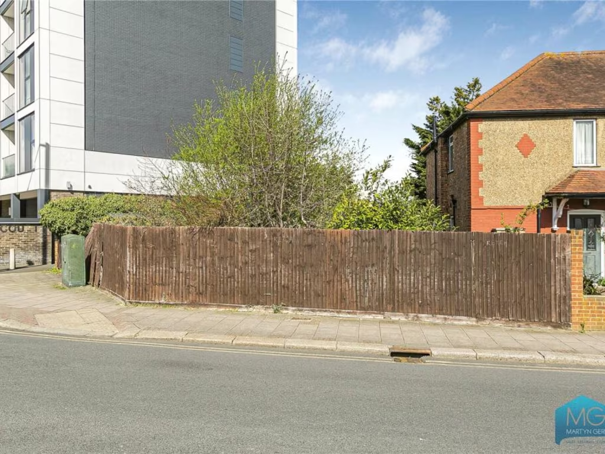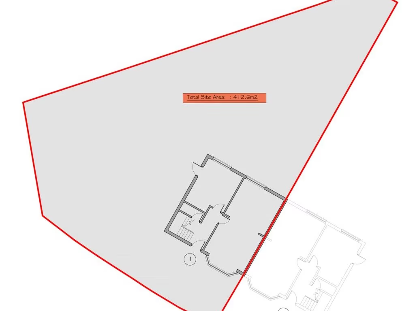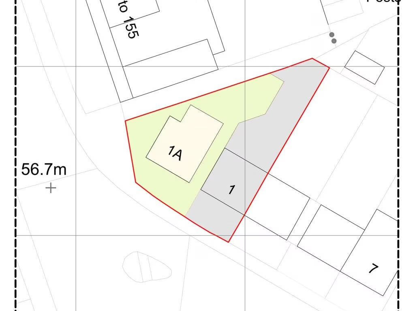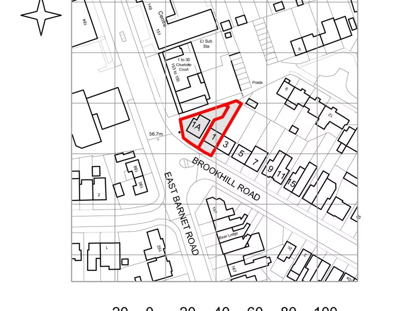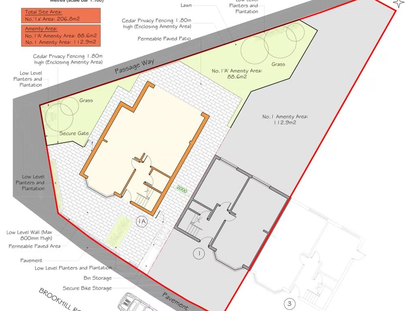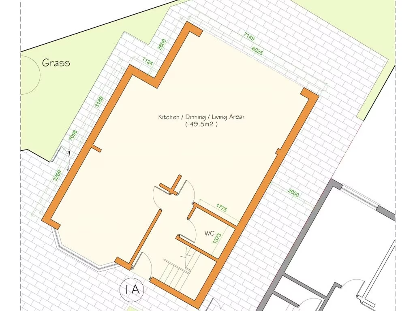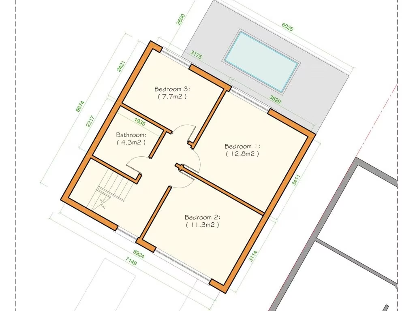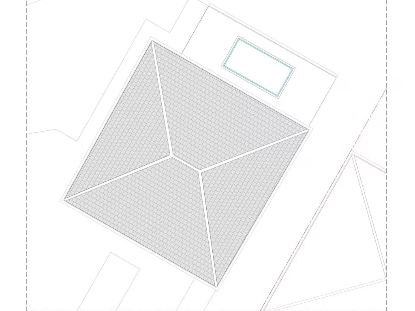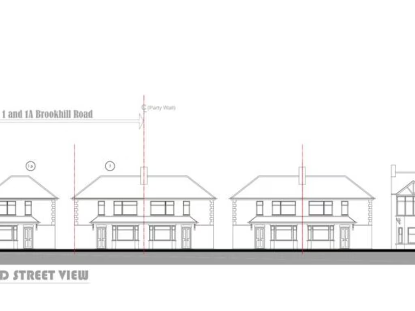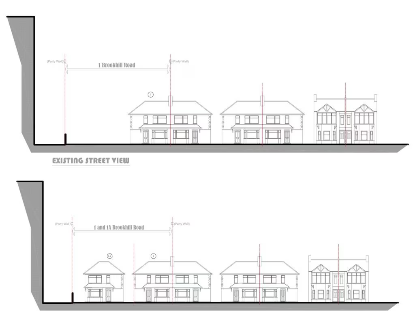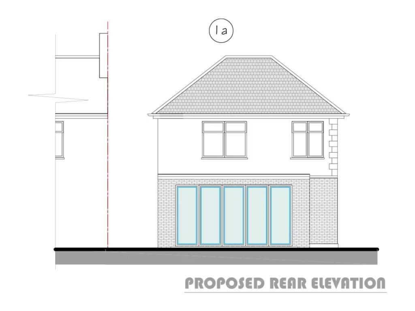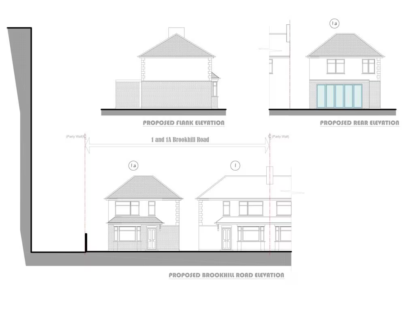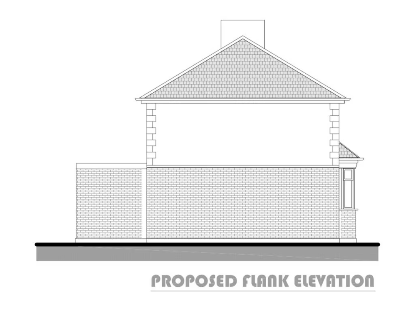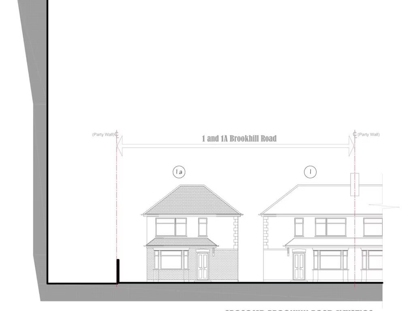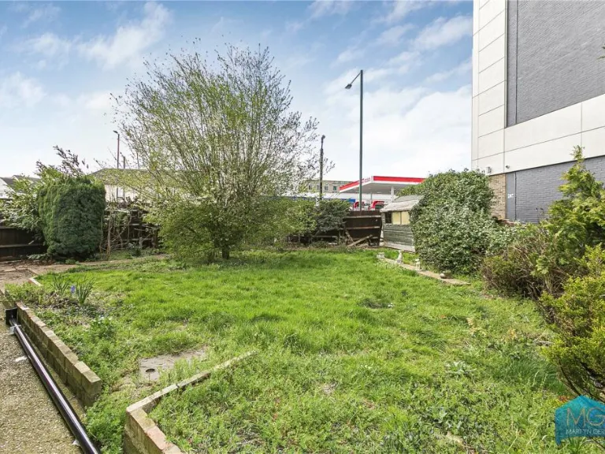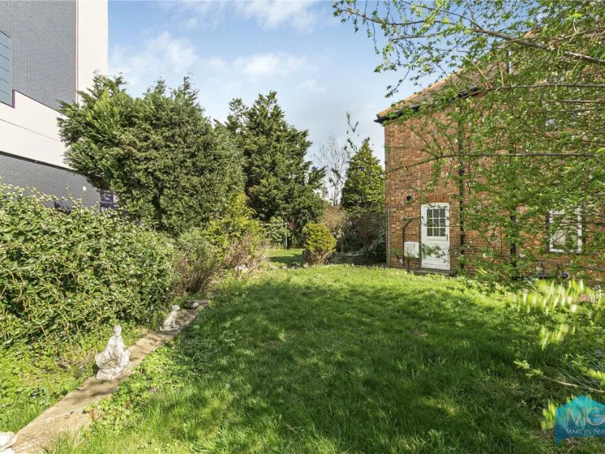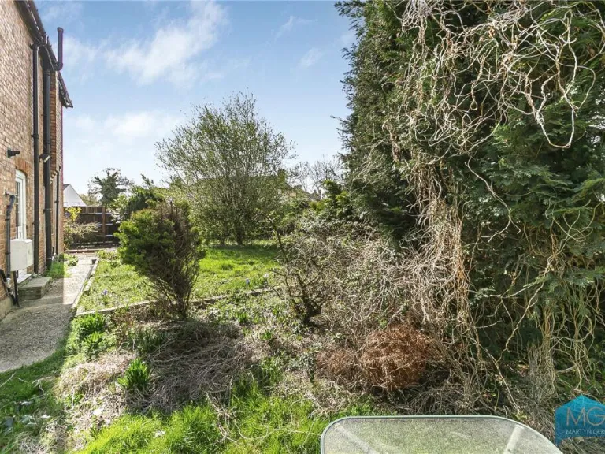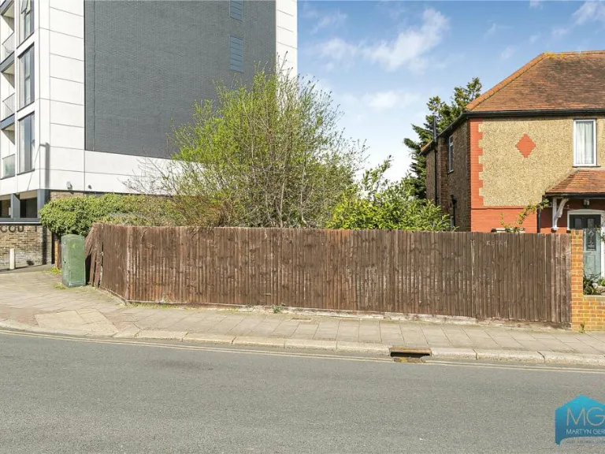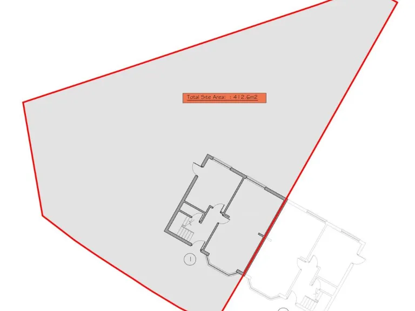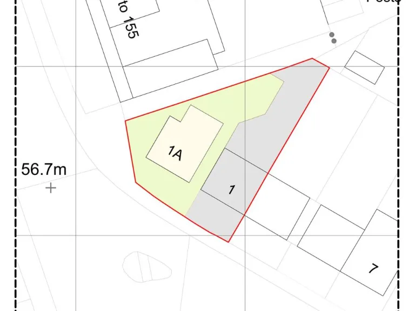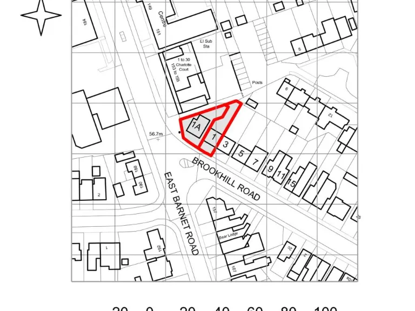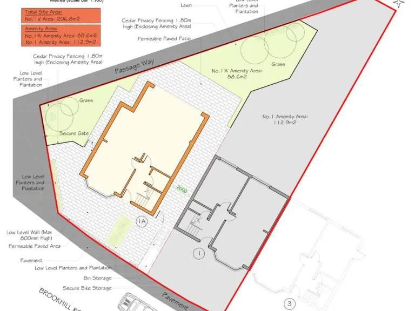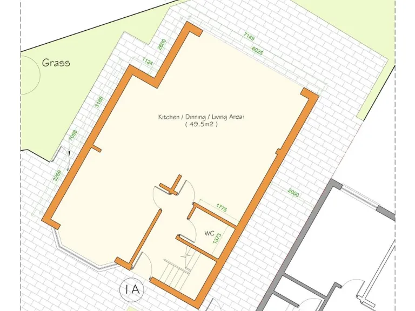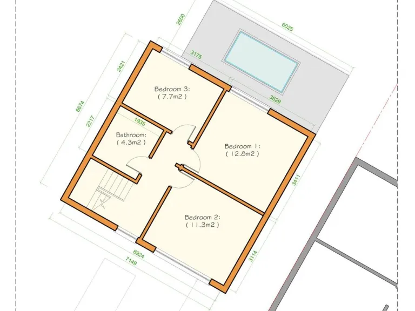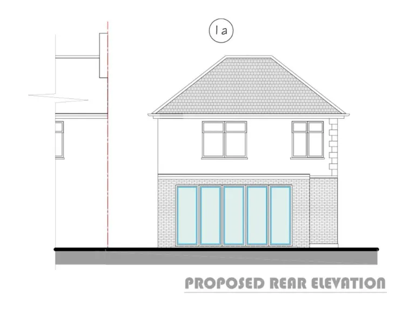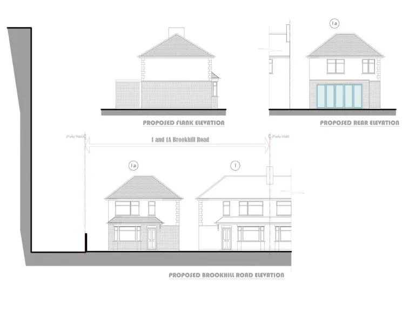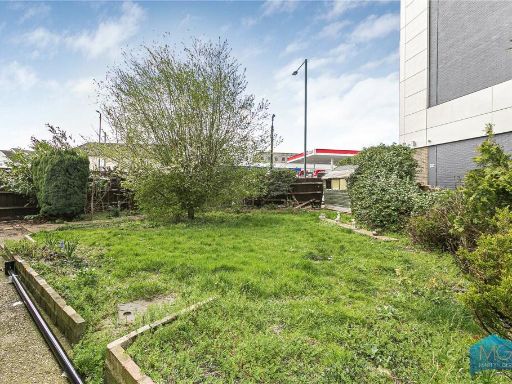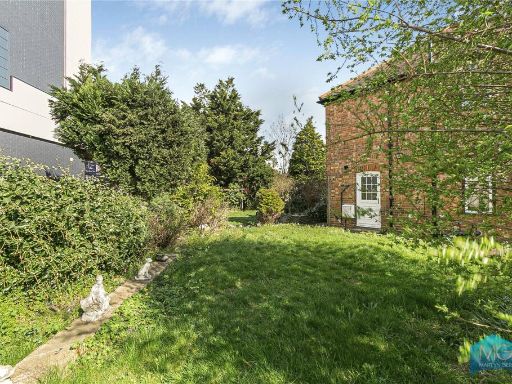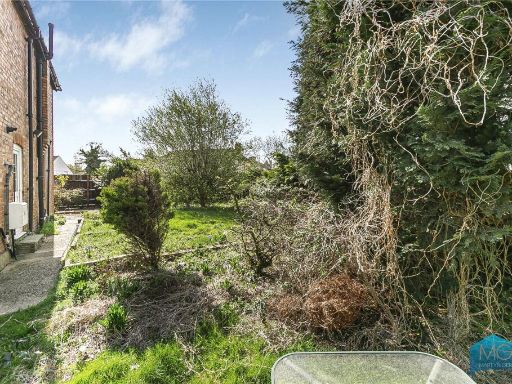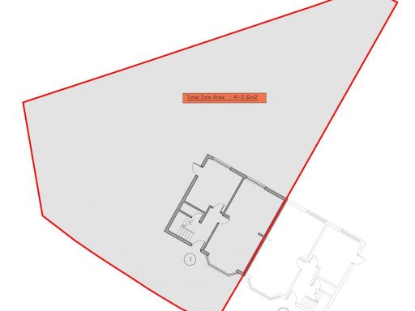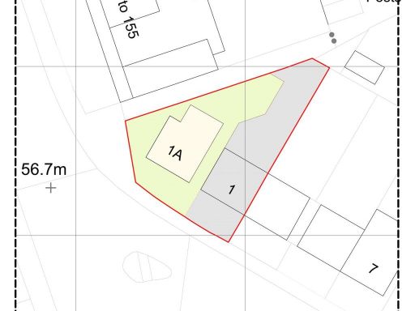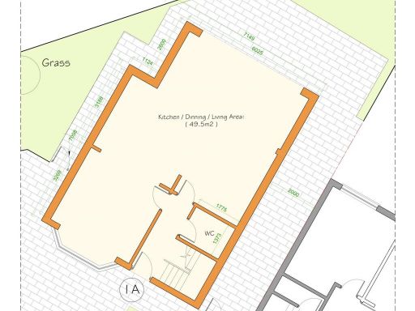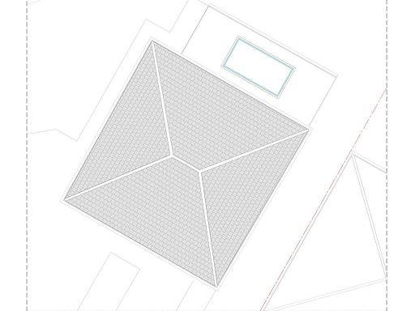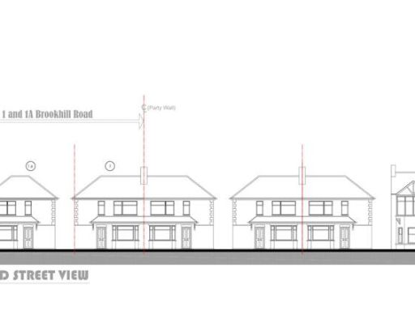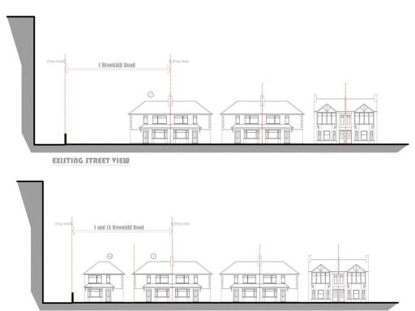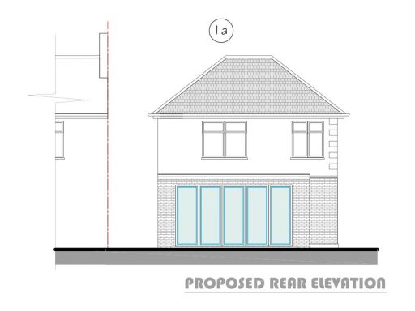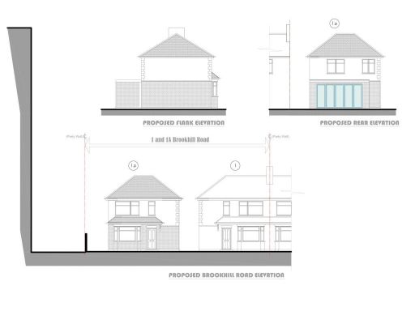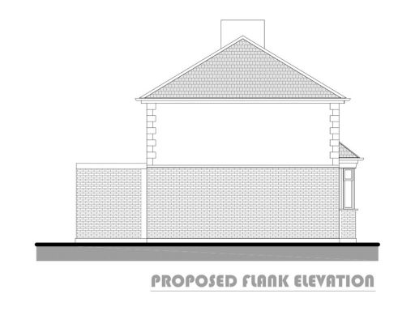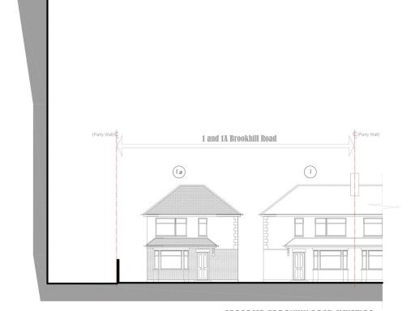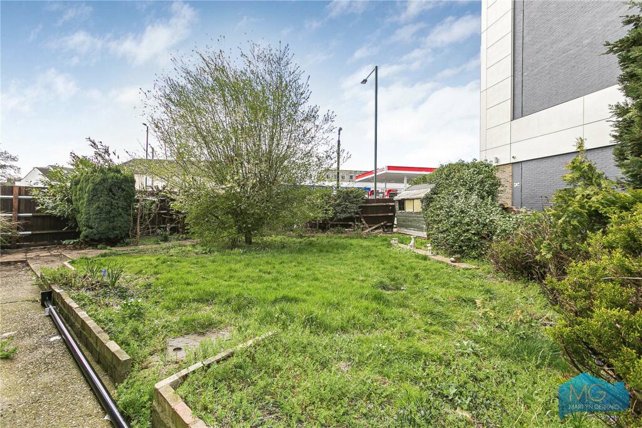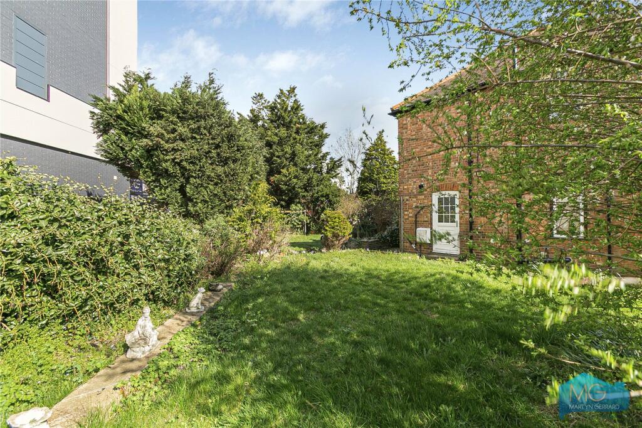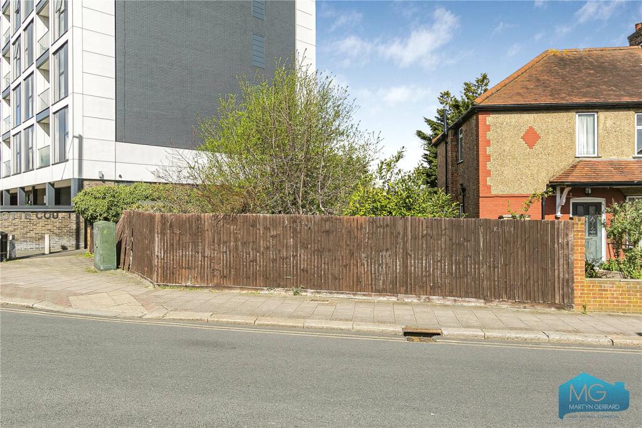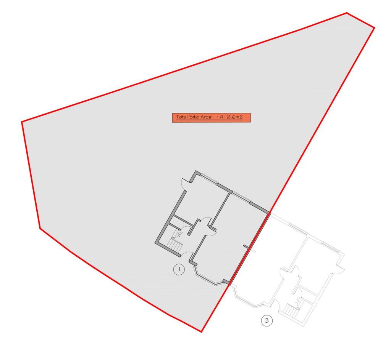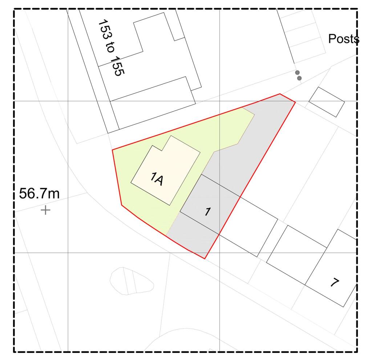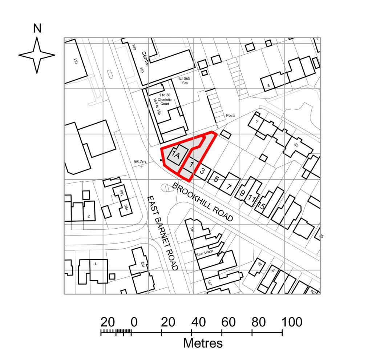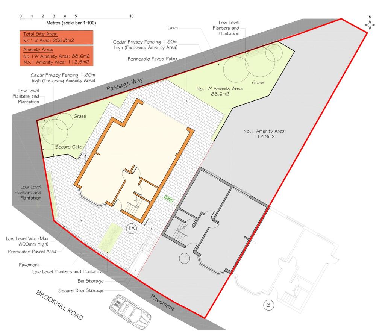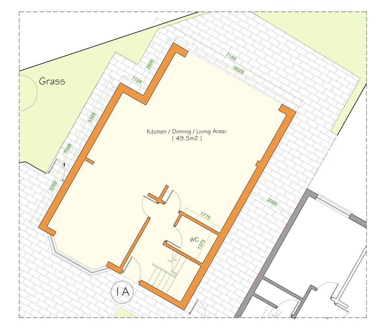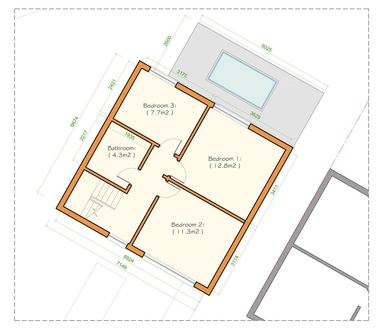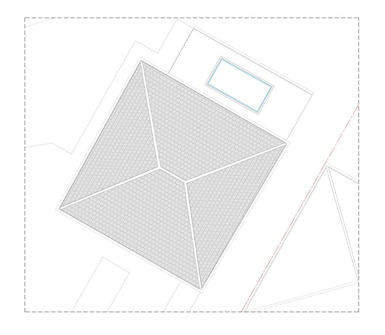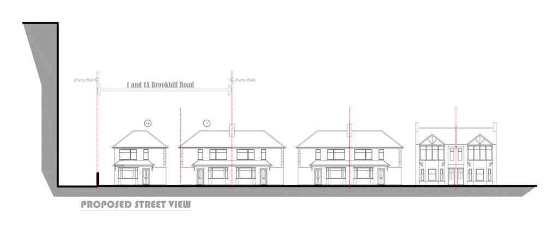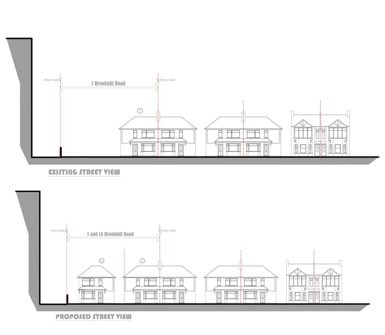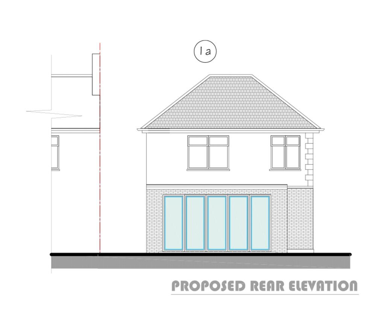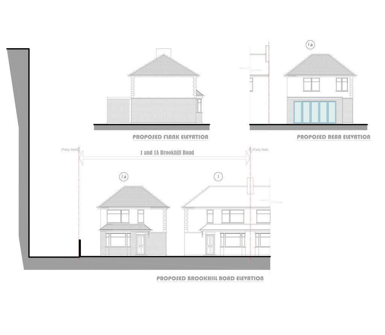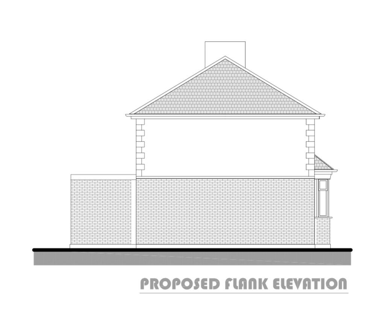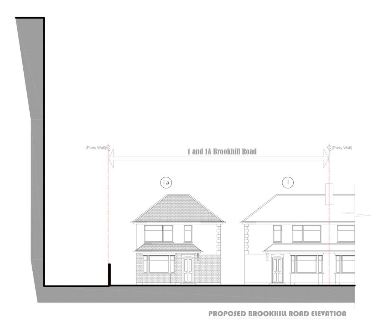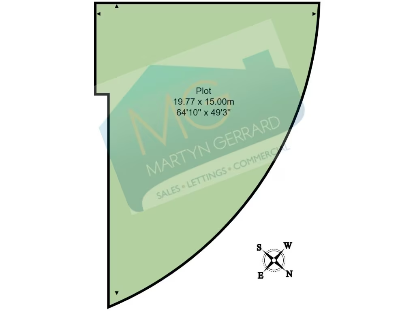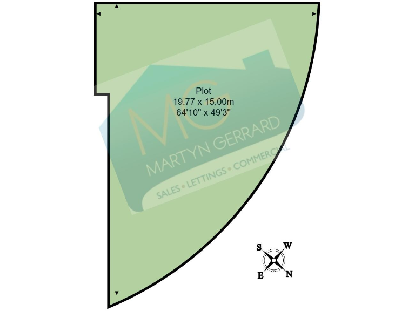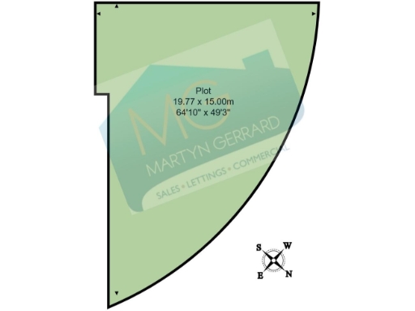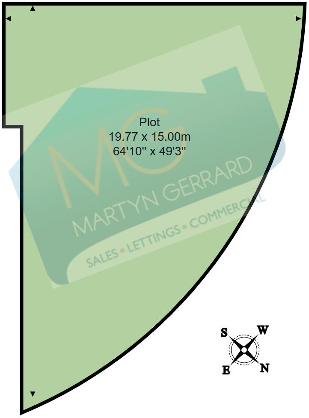Summary - 1 BROOKHILL ROAD BARNET EN4 8SE
1 bed 1 bath Land
Freehold development plot in East Barnet with permission granted for a three-bedroom house..
Freehold plot with planning permission for one detached 3-bed house
A rare freehold development plot in East Barnet with full planning permission (Barnet Council ref 24/1693/FUL, 16 May 2024) for one detached three-bedroom house. The consented home provides a Gross Internal Area of approximately 1,147 sq ft (106.6 m2) and landscaped garden space; the site area is approx. 206.8 m2. There is no flood risk and the location benefits from fast broadband and excellent mobile signal.
The plot sits close to East Barnet Village, Whetstone High Road and local parks, with New Barnet rail services nearby for fast journeys to central London. Several well-regarded primary and secondary schools are within easy reach, making the location attractive to owner-occupiers and long-term lettings. Barnet Council has issued planning consent for the detached dwelling as submitted.
Notable costs and constraints are clear: the site carries an estimated CIL liability of approximately £44,083.36 and the buyer will be responsible for all build costs, statutory approvals and any planning conditions. The plot is small within a major conurbation setting, so careful design and site management will be required during construction. Guide price is £300,000 and the advised GDV once built is £700,000–£750,000 (valuation guidance only).
This opportunity suits a local developer, small housebuilder or self-builder seeking a single-plot scheme with permission in place. Inspect the planning pack and CIL notice before offer to confirm requirements and any pre-commencement conditions.
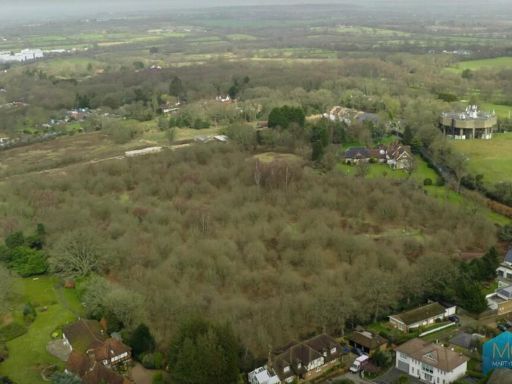 Land for sale in Rowley Lane, Barnet, EN5 — £100,000 • 1 bed • 1 bath
Land for sale in Rowley Lane, Barnet, EN5 — £100,000 • 1 bed • 1 bath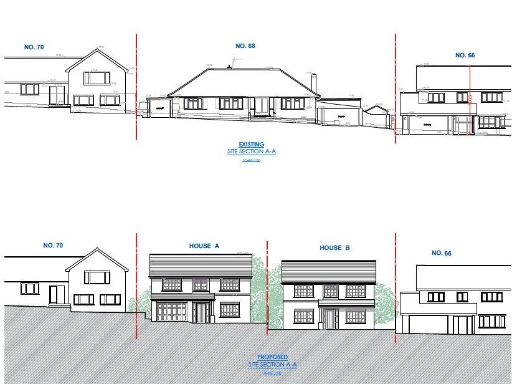 Land for sale in Quinta Drive, Barnet, EN5 — £1,500,000 • 1 bed • 1 bath • 5468 ft²
Land for sale in Quinta Drive, Barnet, EN5 — £1,500,000 • 1 bed • 1 bath • 5468 ft² Land for sale in Church Hill, Winchmore Hill, London, N21 — £600,000 • 3 bed • 3 bath
Land for sale in Church Hill, Winchmore Hill, London, N21 — £600,000 • 3 bed • 3 bath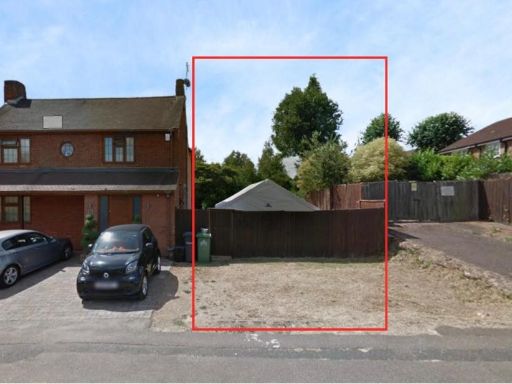 Land for sale in Park Lane, Broxbourne, EN10 — £350,000 • 1 bed • 1 bath • 2614 ft²
Land for sale in Park Lane, Broxbourne, EN10 — £350,000 • 1 bed • 1 bath • 2614 ft²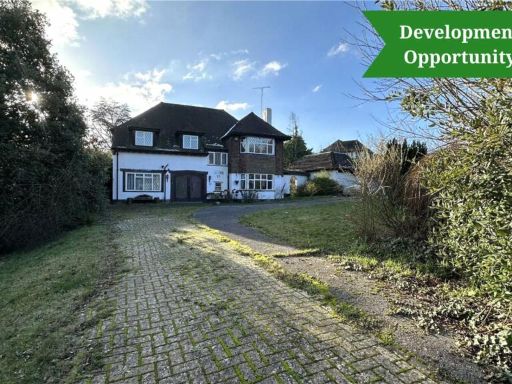 Land for sale in Beech Hill Avenue, Hadley Wood, Hertfordshire, EN4 — £3,500,000 • 1 bed • 1 bath
Land for sale in Beech Hill Avenue, Hadley Wood, Hertfordshire, EN4 — £3,500,000 • 1 bed • 1 bath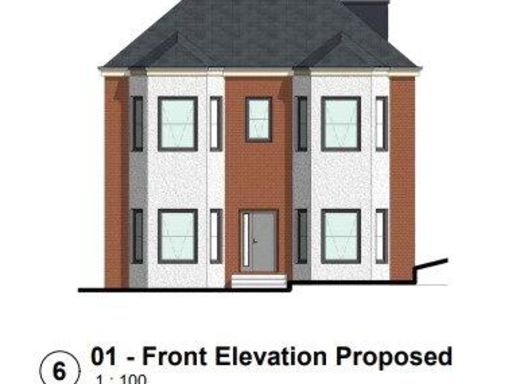 Plot for sale in Hadley Road, Barnet, EN5 — £850,000 • 1 bed • 1 bath
Plot for sale in Hadley Road, Barnet, EN5 — £850,000 • 1 bed • 1 bath