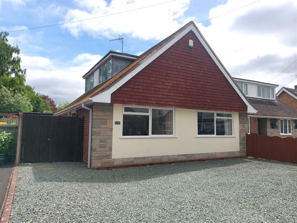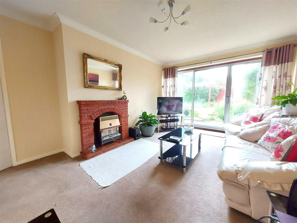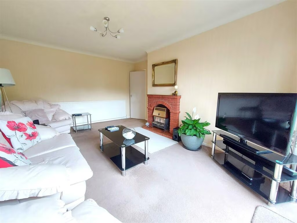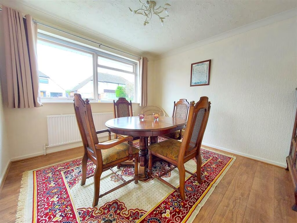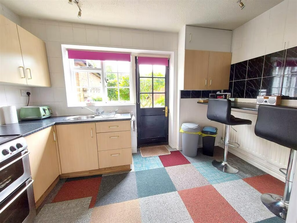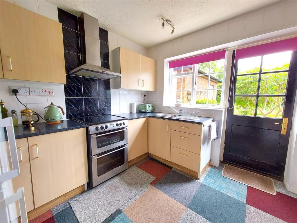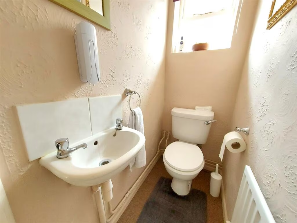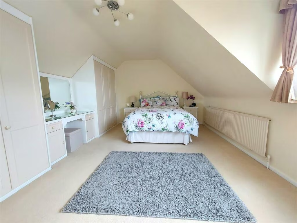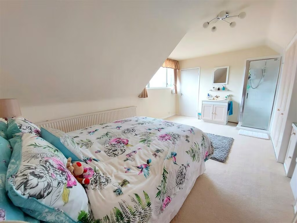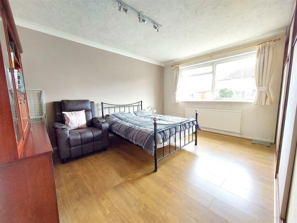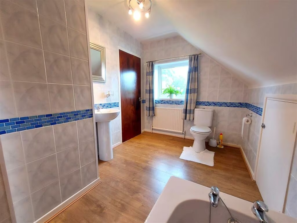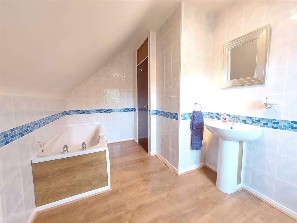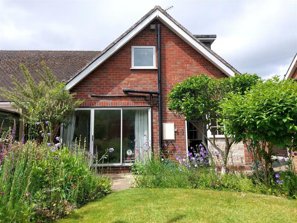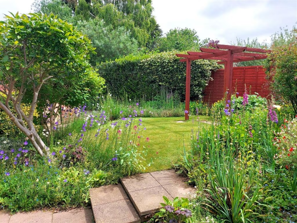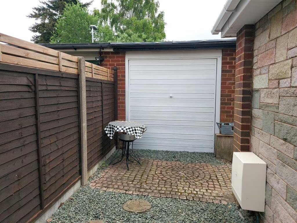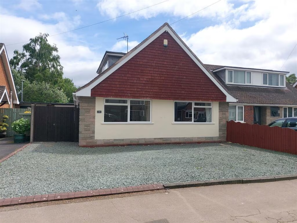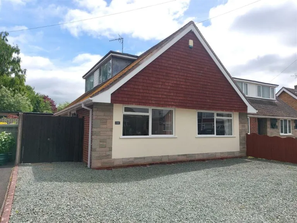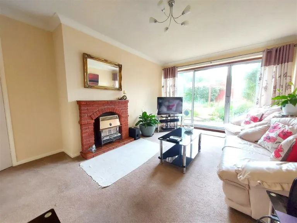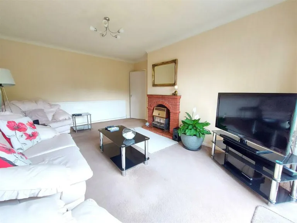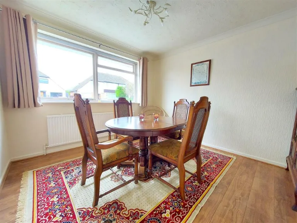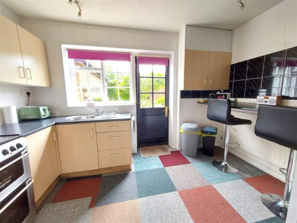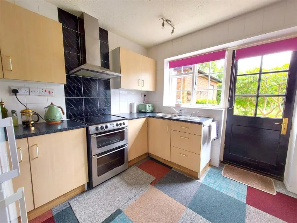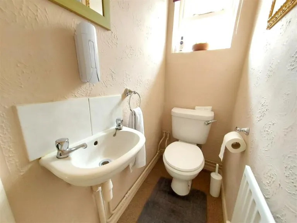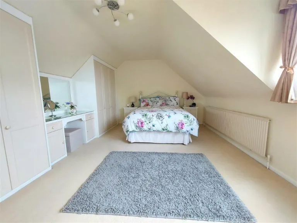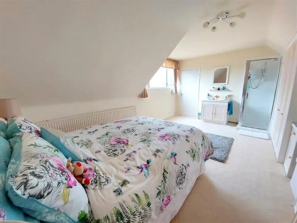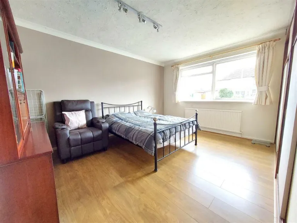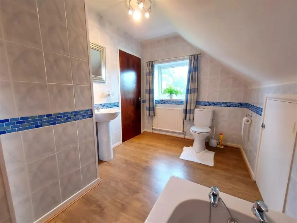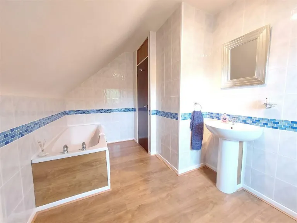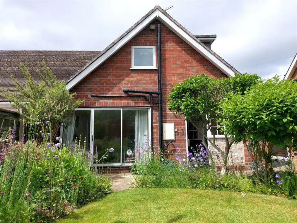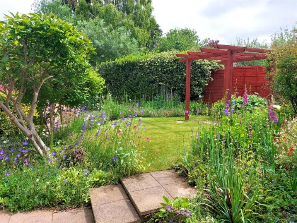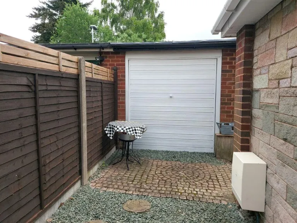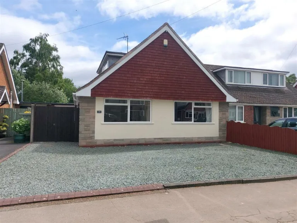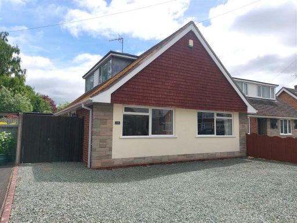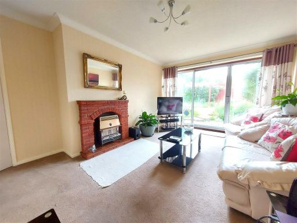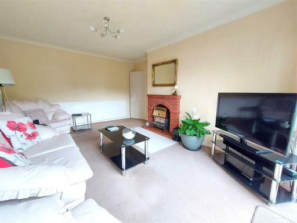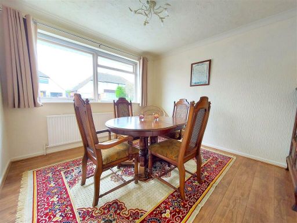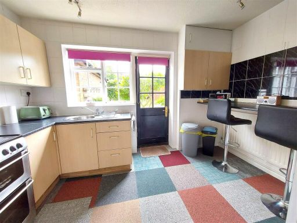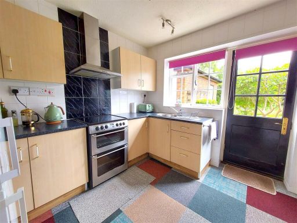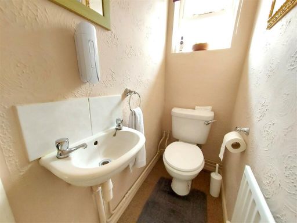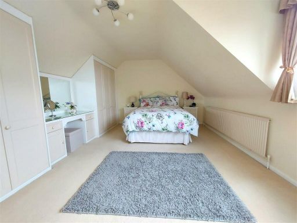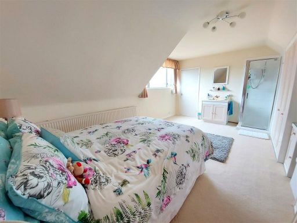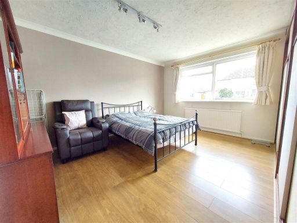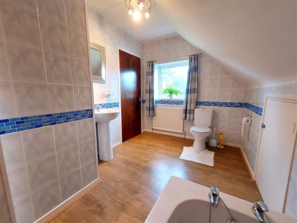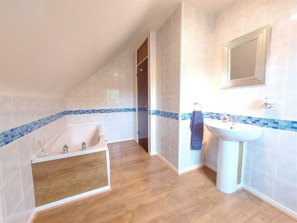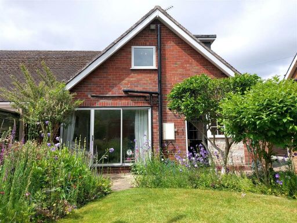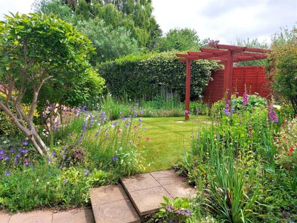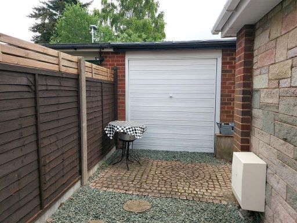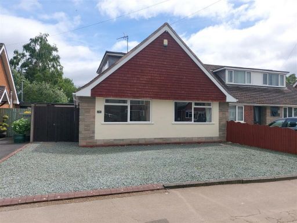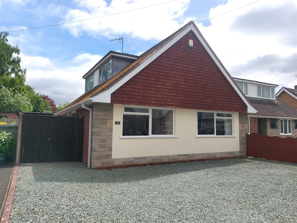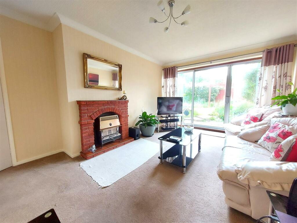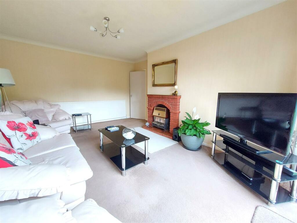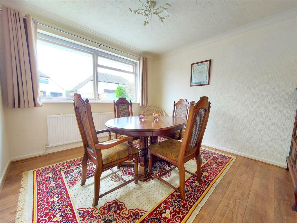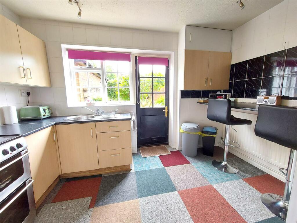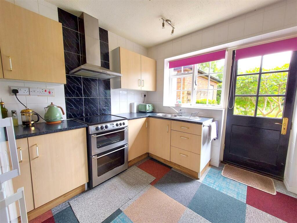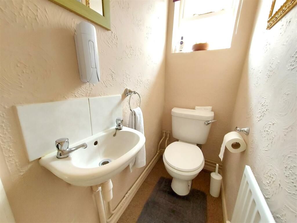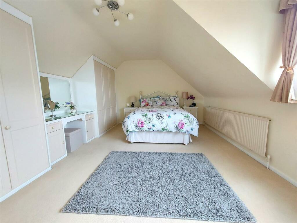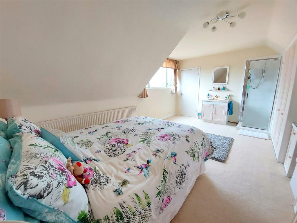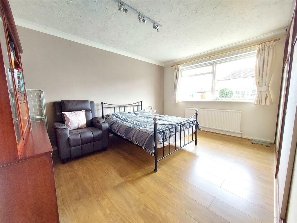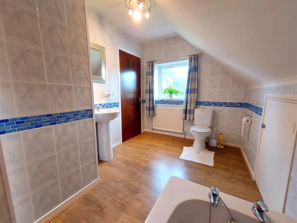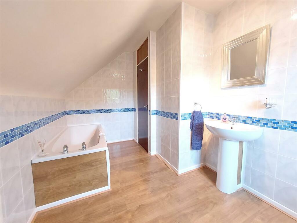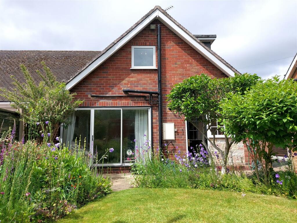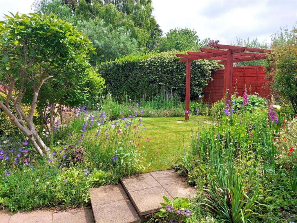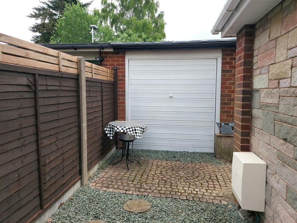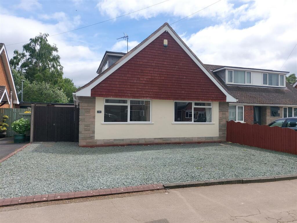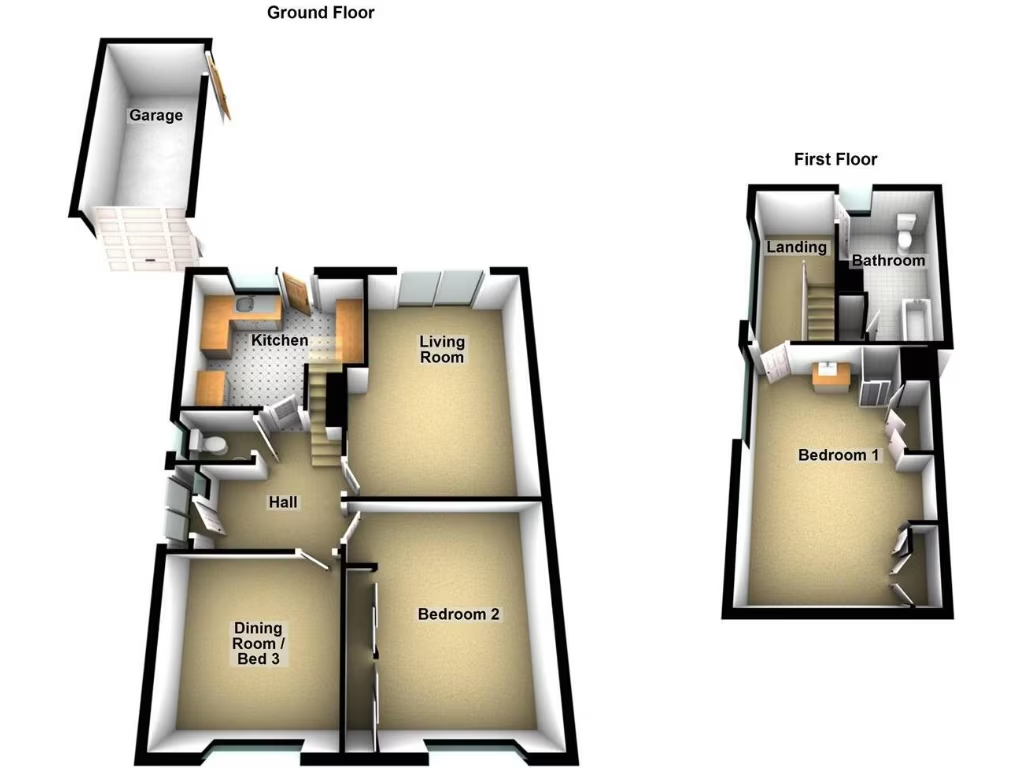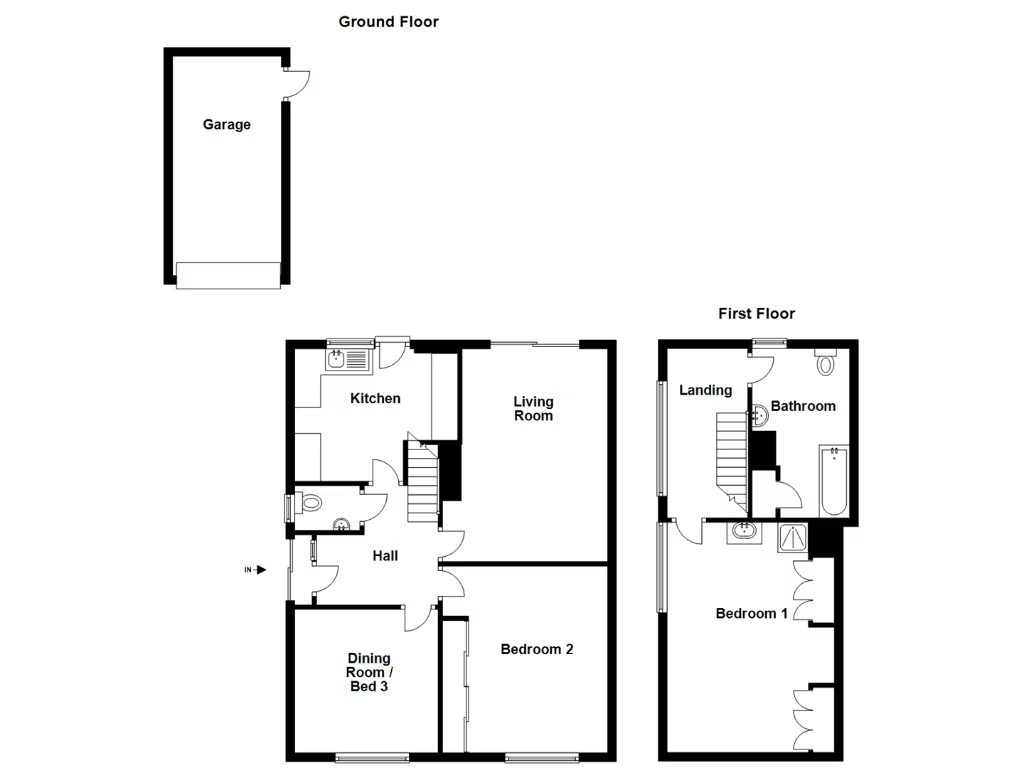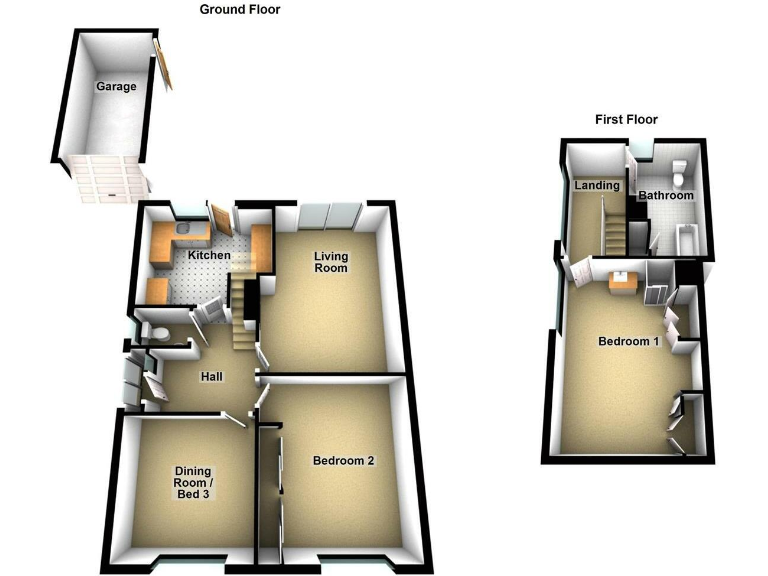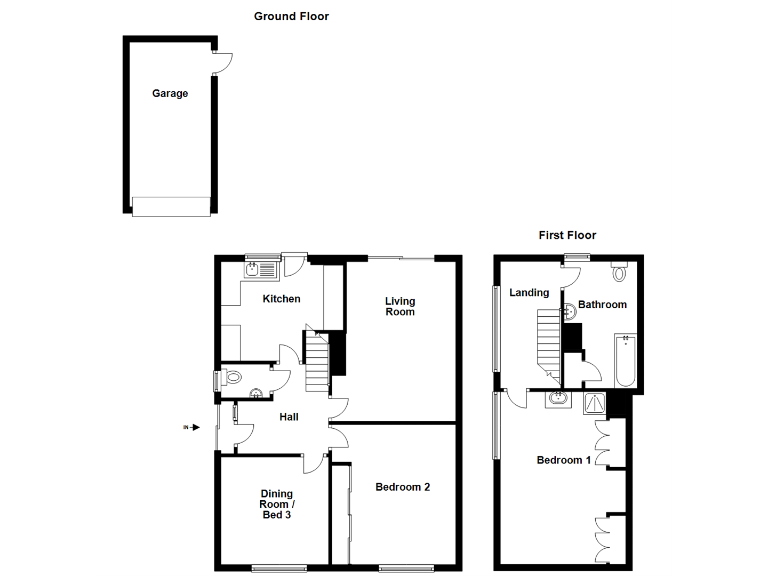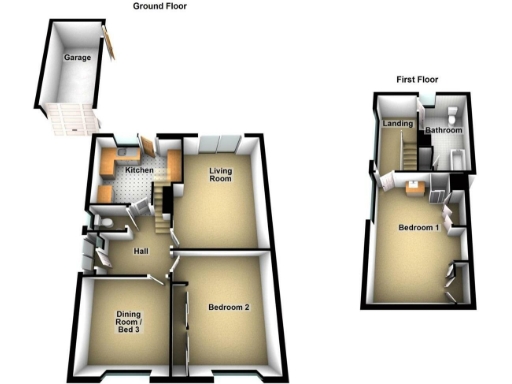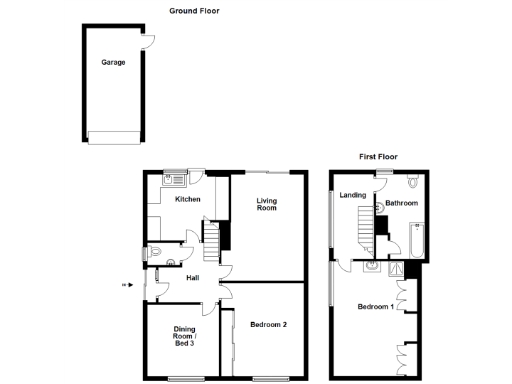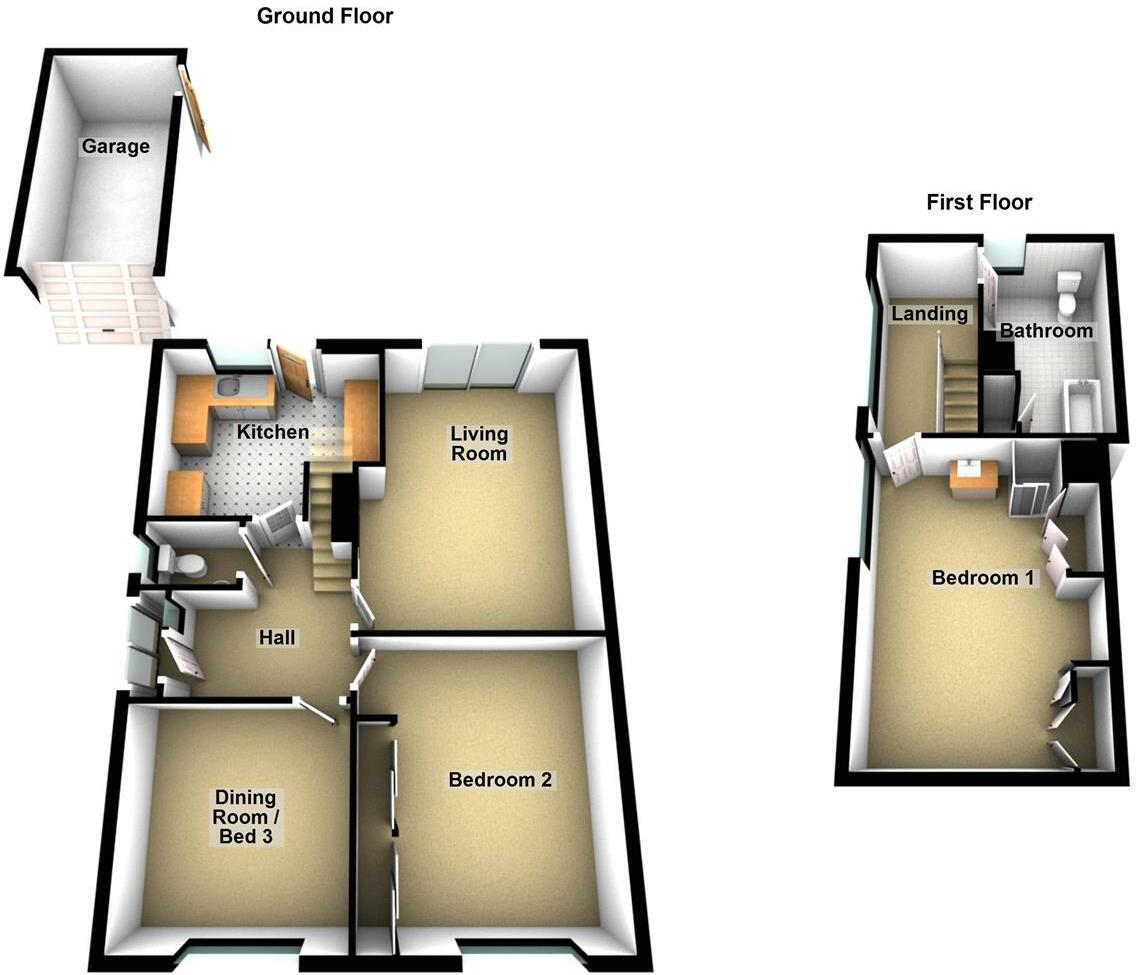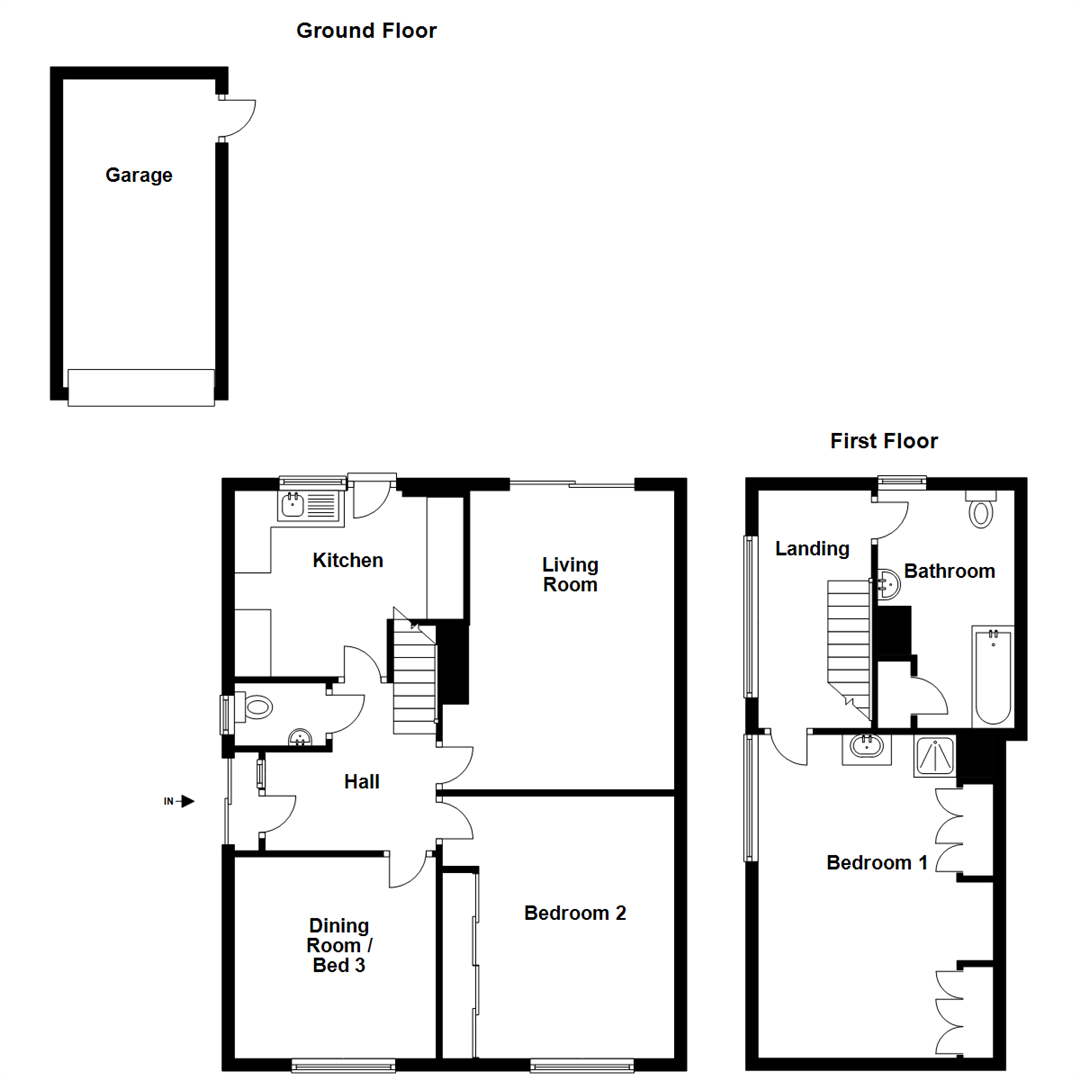Summary - 10 CONISTON CRESCENT STOURPORT-ON-SEVERN DY13 8JU
Versatile two/three-bedroom dormer layout, flexible ground-floor room
Decent-size rear garden with patio and established borders
Off-street parking plus storage garage (narrow access)
Mixed double and single glazing; EPC D (score 57)
Gas central heating via boiler and radiators
Some fittings dated; light modernization recommended
No flood risk; freehold tenure (to be legally verified)
Close to good primary and secondary schools
Set on a decent plot in popular Burlish Park, this dormer-style semi offers flexible living across two floors — ideal for families who need adaptable space. The ground floor currently provides a living room, kitchen, cloakroom and a room that works as a dining room or third bedroom; the first floor holds a large main bedroom and a family bathroom. A lawned rear garden and patio create an outdoor play and entertaining area.
Practical extras include off-street parking, a storage garage and gas central heating. The property combines mixed double and single glazing and an EPC rating of D (score 57), so it’s comfortable now but will reward energy improvements. The house sits close to well-regarded primary and secondary schools, local shops, Burlish Top nature reserve and good road links to Stourport and Bewdley.
The interior is largely as-built with dated fittings in places — some single-glazed windows, older kitchen and bathroom fittings, and carpeted floors — so buyers should expect light modernization to update aesthetics and improve energy performance. The garage has limited width access and should be inspected for suitability. No flood risk is reported and the tenure is stated as freehold (to be verified by your solicitor).
This home will suit families seeking space and location with scope to personalise, or buyers looking for a sensible long-term project that can increase comfort and value with straightforward improvements. Internal inspection is recommended to appreciate the flexible layout and garden setting.
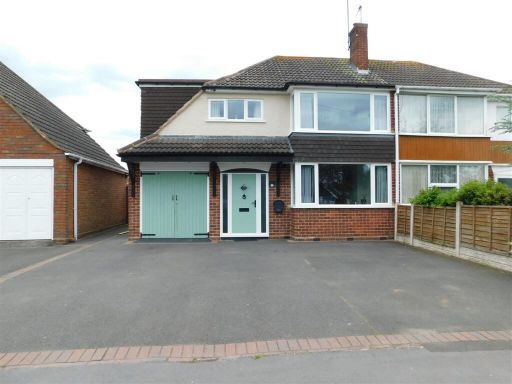 4 bedroom semi-detached house for sale in Windermere Way, Stourport-On-Severn, DY13 — £310,000 • 4 bed • 1 bath • 1292 ft²
4 bedroom semi-detached house for sale in Windermere Way, Stourport-On-Severn, DY13 — £310,000 • 4 bed • 1 bath • 1292 ft²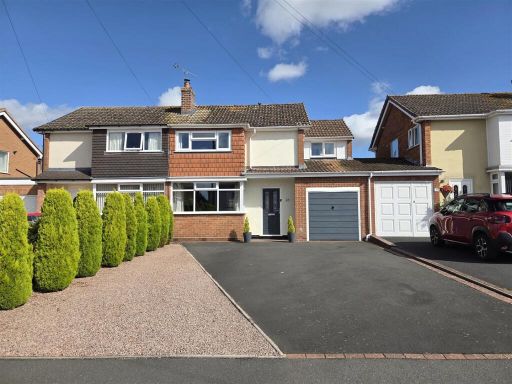 4 bedroom semi-detached house for sale in Bala Close, Stourport-On-Severn, DY13 — £300,000 • 4 bed • 1 bath • 734 ft²
4 bedroom semi-detached house for sale in Bala Close, Stourport-On-Severn, DY13 — £300,000 • 4 bed • 1 bath • 734 ft²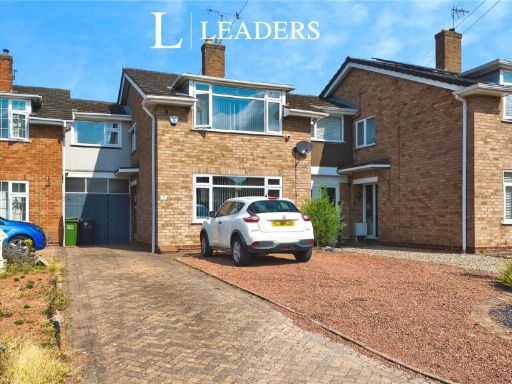 3 bedroom house for sale in Ullswater Avenue, Stourport-on-Severn, Worcestershire, DY13 — £275,000 • 3 bed • 1 bath • 885 ft²
3 bedroom house for sale in Ullswater Avenue, Stourport-on-Severn, Worcestershire, DY13 — £275,000 • 3 bed • 1 bath • 885 ft²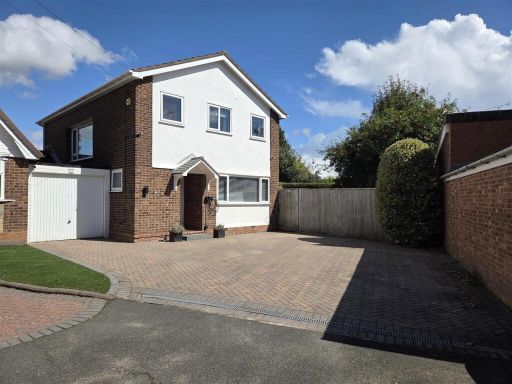 4 bedroom detached house for sale in Burlish Close, Stourport-On-Severn, DY13 — £395,000 • 4 bed • 2 bath • 972 ft²
4 bedroom detached house for sale in Burlish Close, Stourport-On-Severn, DY13 — £395,000 • 4 bed • 2 bath • 972 ft²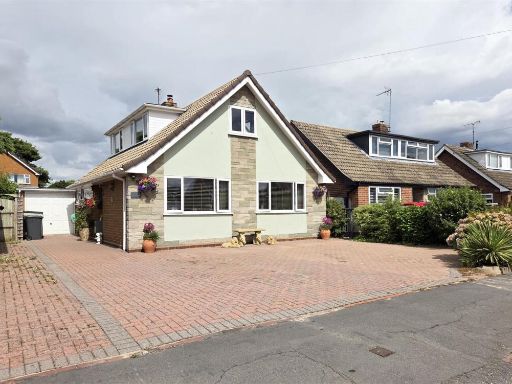 3 bedroom detached house for sale in Windermere Way, Stourport-On-Severn, DY13 — £369,750 • 3 bed • 2 bath • 929 ft²
3 bedroom detached house for sale in Windermere Way, Stourport-On-Severn, DY13 — £369,750 • 3 bed • 2 bath • 929 ft²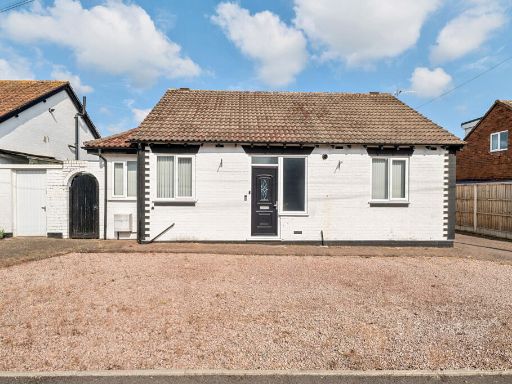 3 bedroom detached bungalow for sale in Woodbury Road, Stourport-on-Severn, DY13 — £325,000 • 3 bed • 2 bath • 1413 ft²
3 bedroom detached bungalow for sale in Woodbury Road, Stourport-on-Severn, DY13 — £325,000 • 3 bed • 2 bath • 1413 ft²