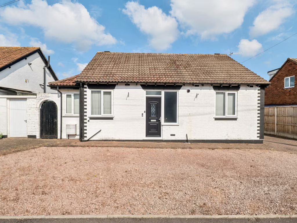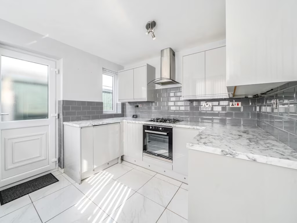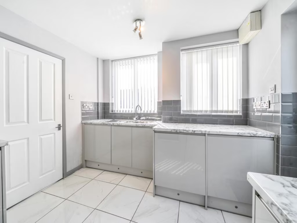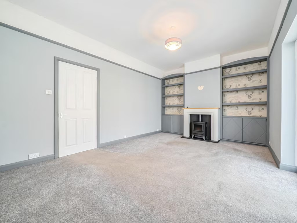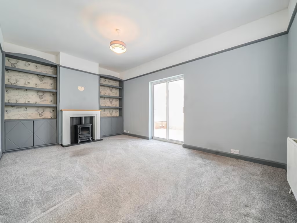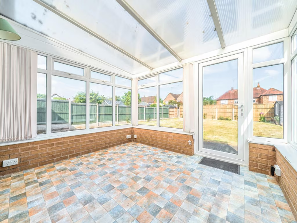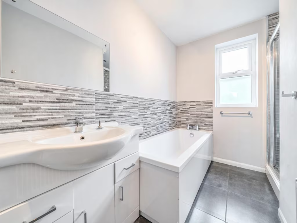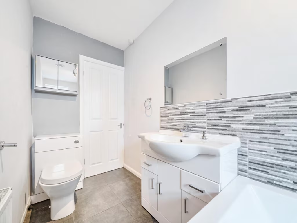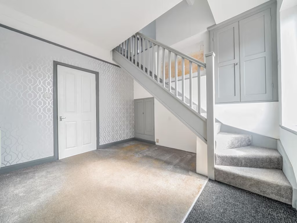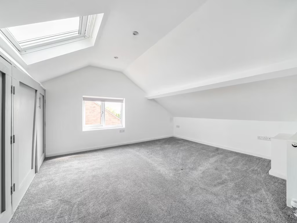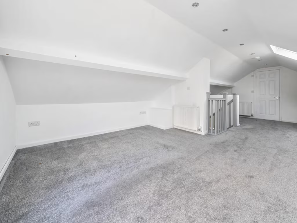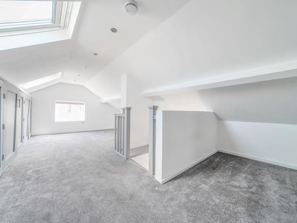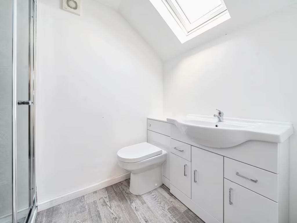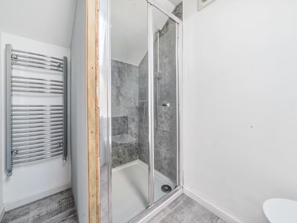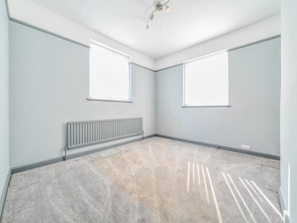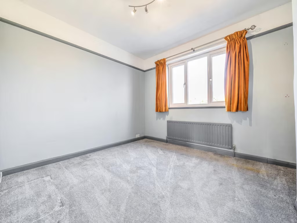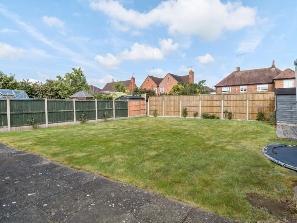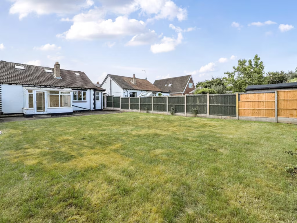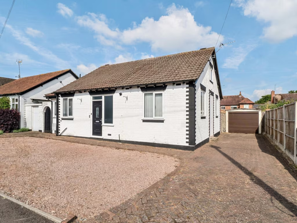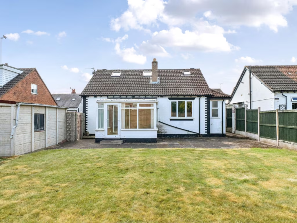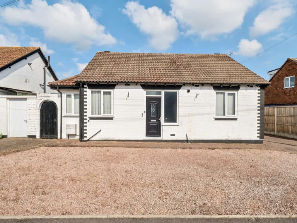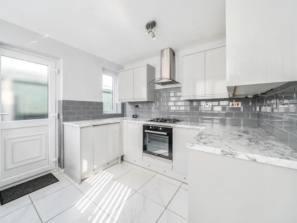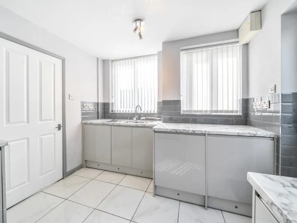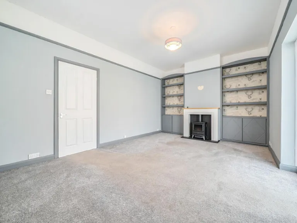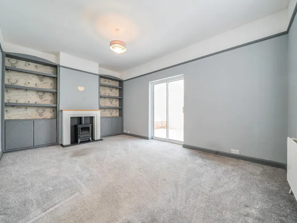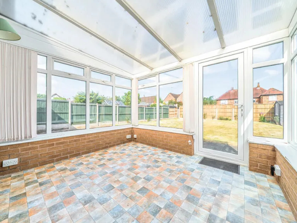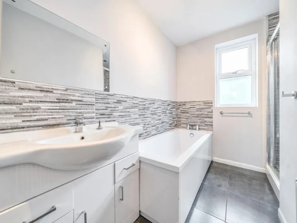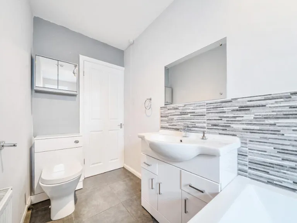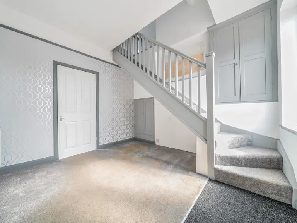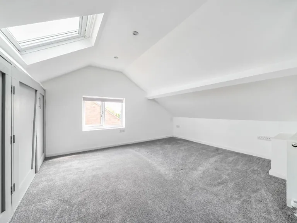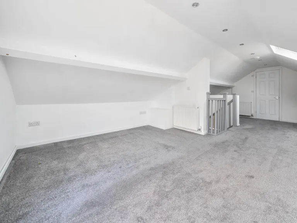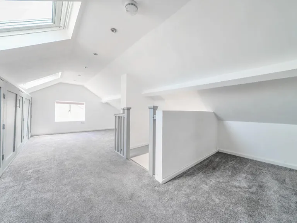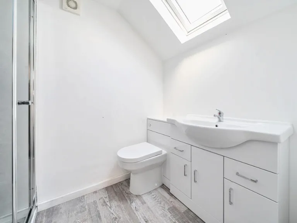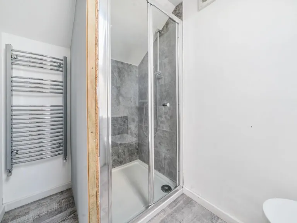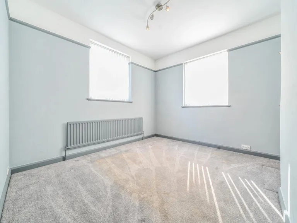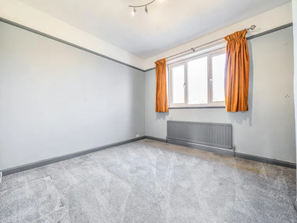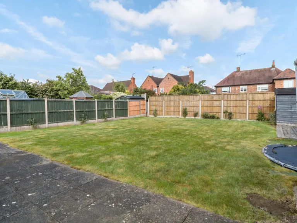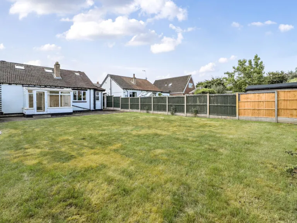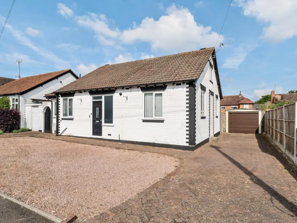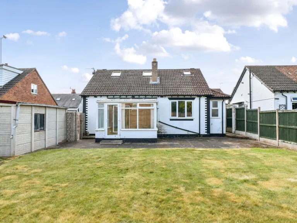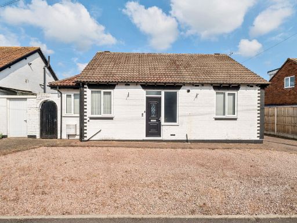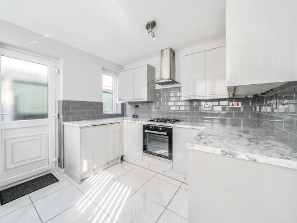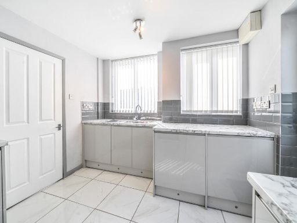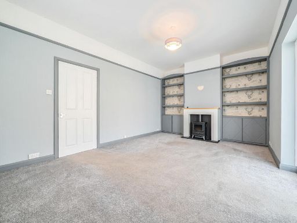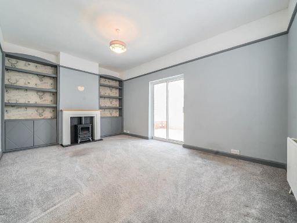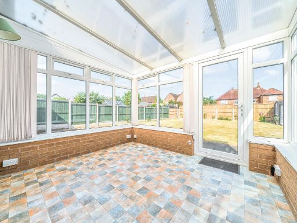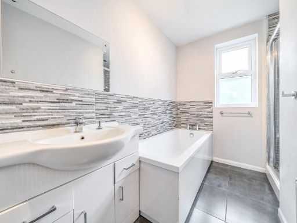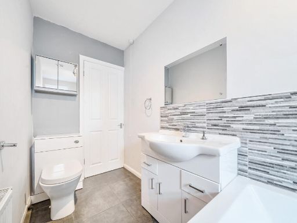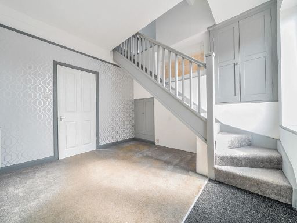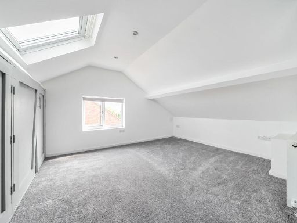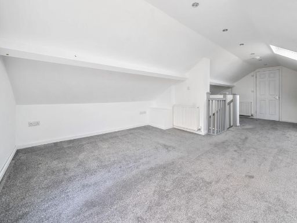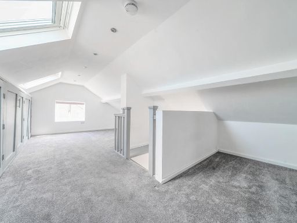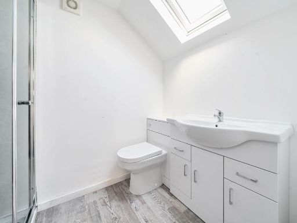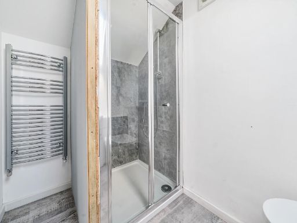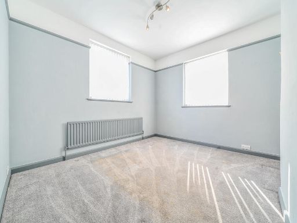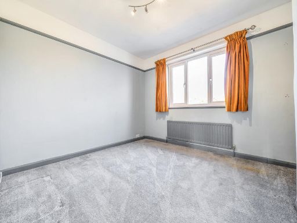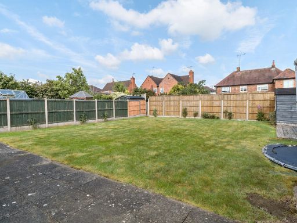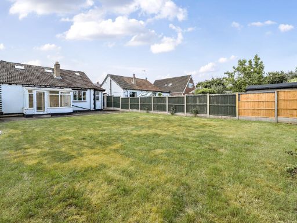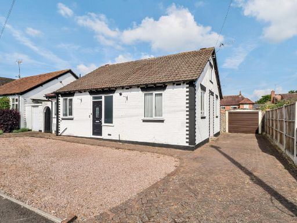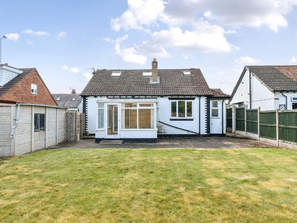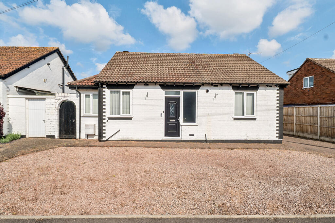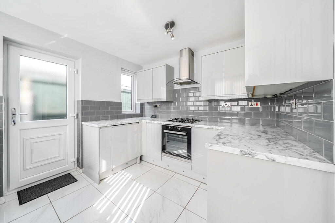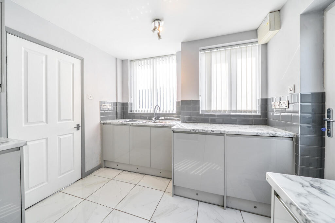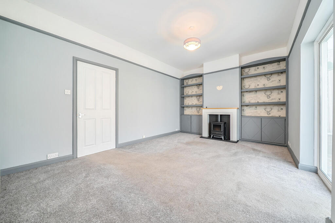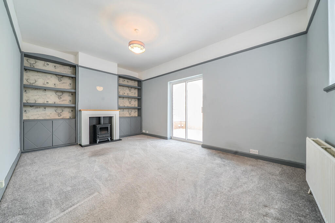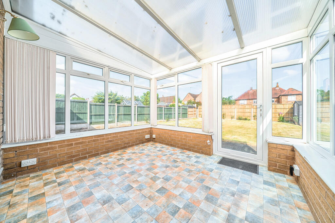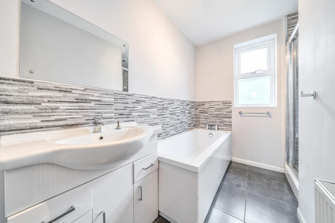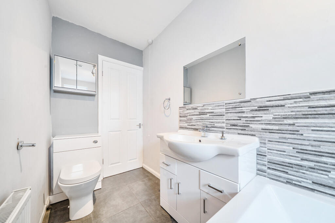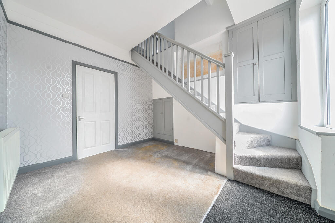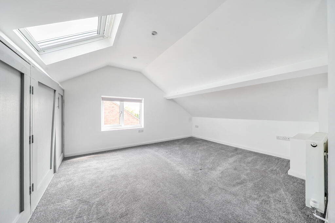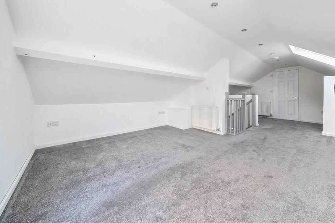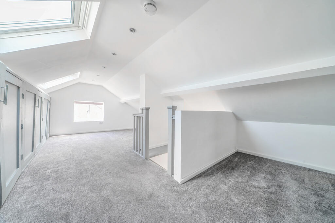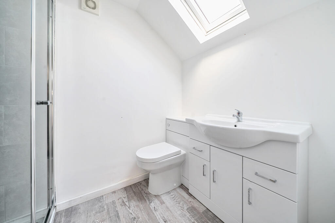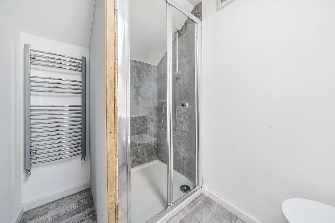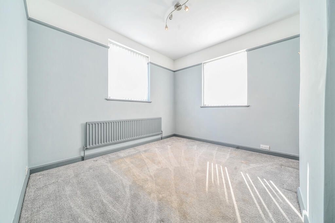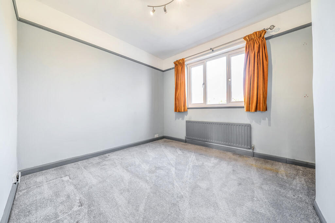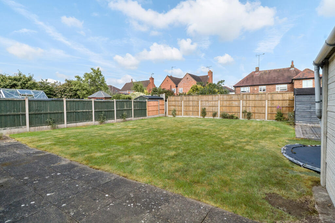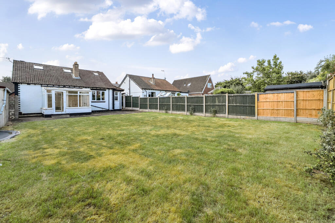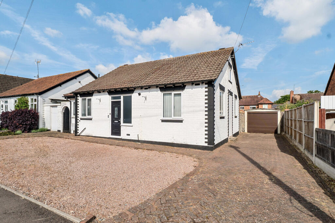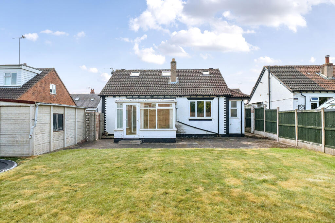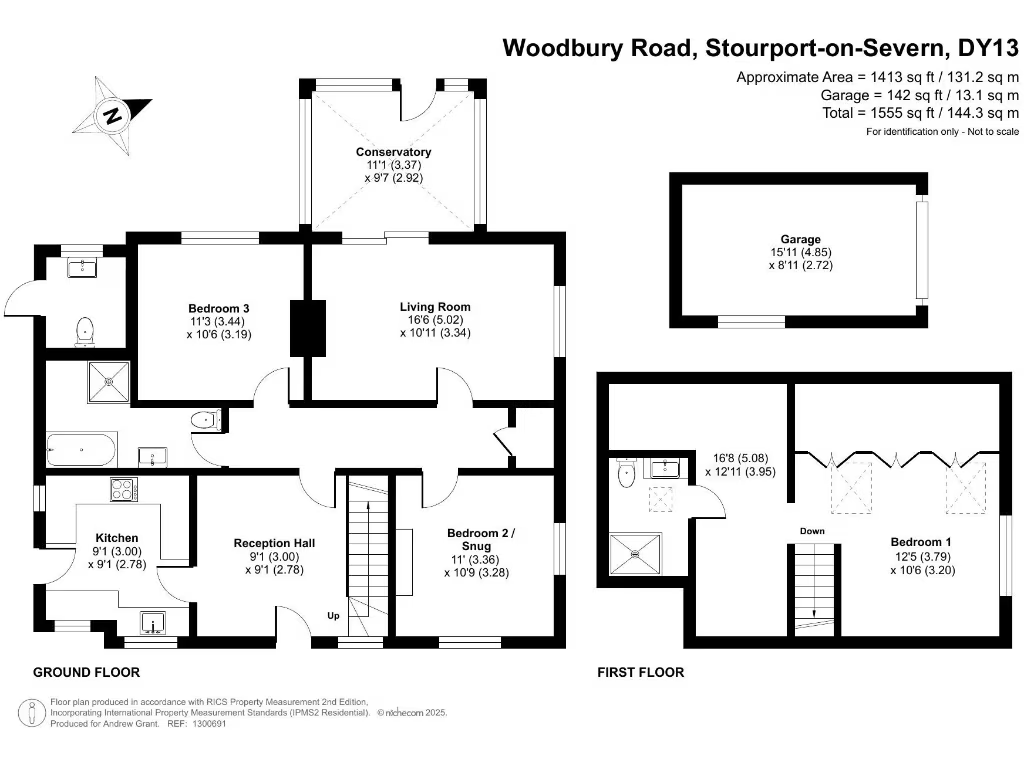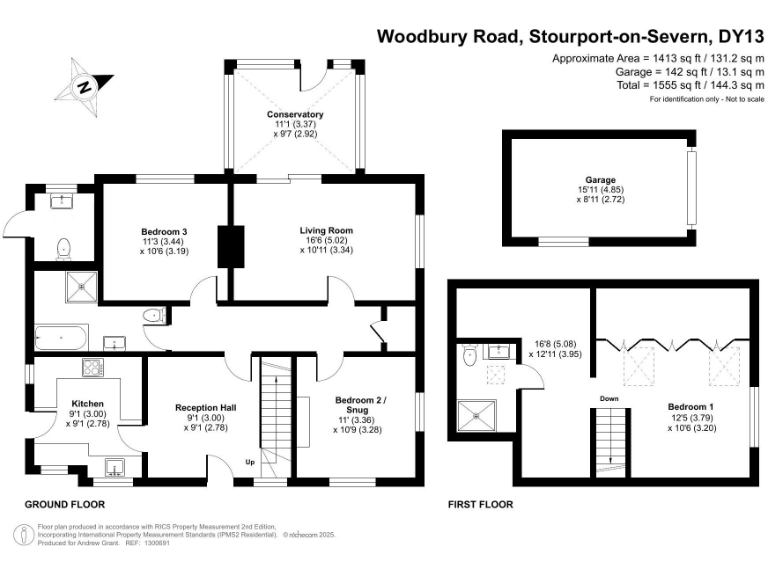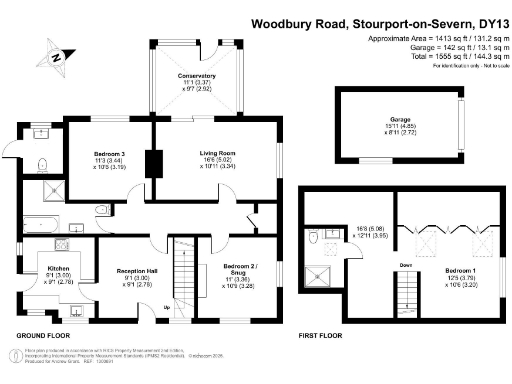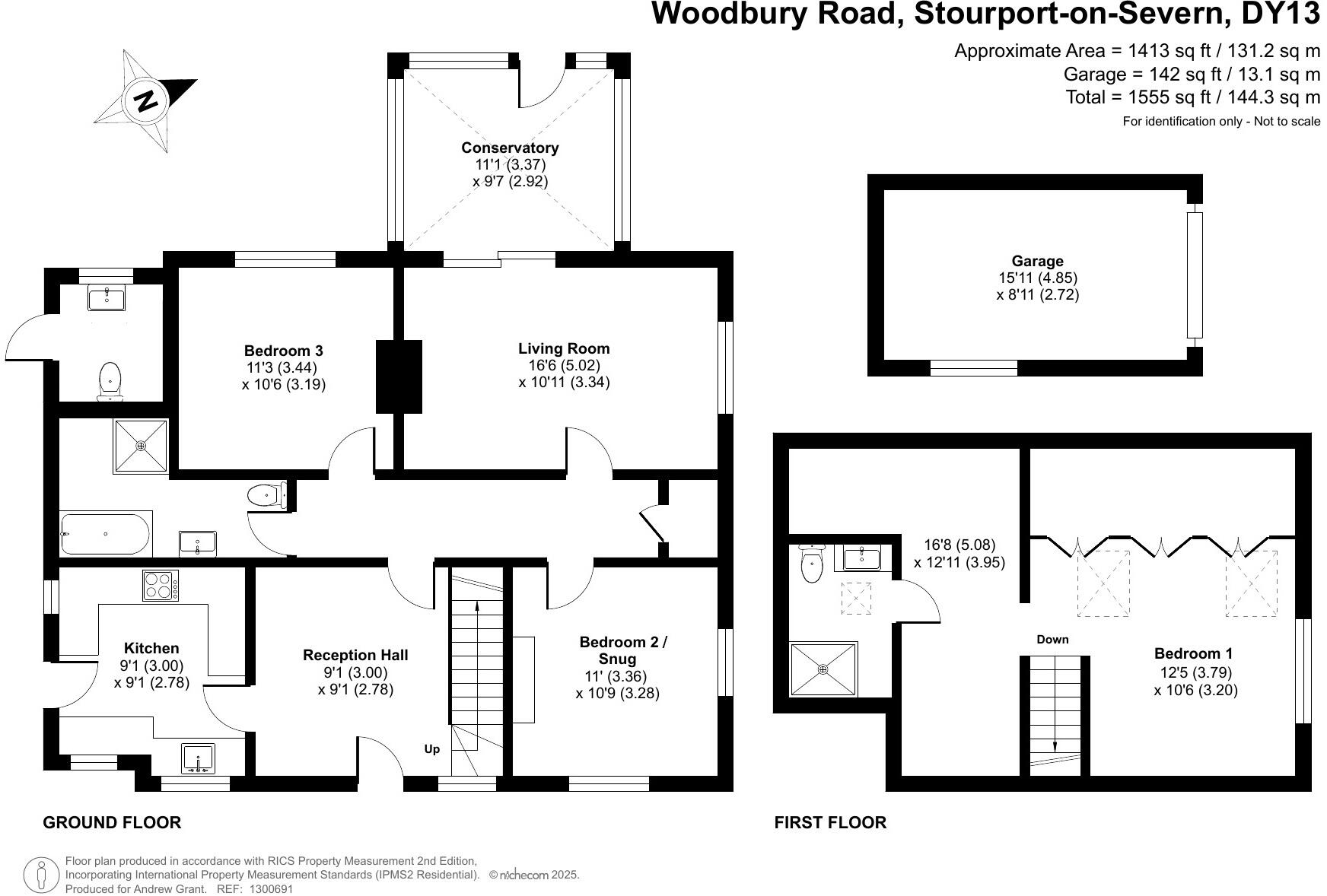Summary - 16 WOODBURY ROAD STOURPORT-ON-SEVERN DY13 8XR
3 bed 2 bath Detached Bungalow
Flexible three-bedroom bungalow with large garden and garage, close to park and town centre.
3 double bedrooms including large first-floor suite with en suite
Bright conservatory linking living room to enclosed rear garden
Large, mainly lawned plot with patio, deck and outdoor WC
Detached concrete garage and long driveway for multiple cars
Modern fitted kitchen, integrated oven and gas hob
Solid-brick walls likely without cavity insulation (upgrade advised)
Dormer layout requires stairs to principal bedroom (access consideration)
Fast broadband, mains gas heating, freehold, no flood risk
This spacious detached dormer bungalow offers versatile family living across well-proportioned ground-floor accommodation and a large first-floor principal suite. The ground floor provides two double bedrooms, a modern bathroom, reception hall, contemporary kitchen and a bright conservatory that opens onto the rear garden — ideal for everyday family life and entertaining.
Upstairs the generous primary bedroom includes fitted storage, eaves space and a sleek en suite served by Velux windows for excellent natural light. Practical extras include a long paved driveway with parking for several vehicles, a detached concrete garage and an outdoor WC — useful for gardening and social gatherings.
Externally the property sits on a large, enclosed plot laid mainly to lawn with patio and decked corners providing space for children, pets and vegetable beds. Location is a strength: quiet Woodbury Road sits close to Lickhill Memorial Park, with Stourport town centre, shops, schools and riverside walks all easily accessible.
Buyers should note a few material points: the house is of solid-brick construction typical of its era and is assumed to lack wall insulation; some buyers may wish to upgrade thermal performance. The dormer layout involves stairs to the principal suite, which may limit accessibility for users needing single-level living. Mobile signal is average, though broadband speeds are fast. Freehold tenure, mains gas central heating and a very low local crime rate support comfortable, long-term occupation.
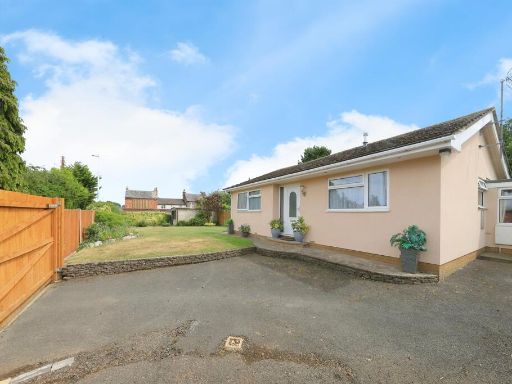 3 bedroom detached bungalow for sale in Bowpatch Road, STOURPORT-ON-SEVERN, DY13 — £375,000 • 3 bed • 1 bath • 872 ft²
3 bedroom detached bungalow for sale in Bowpatch Road, STOURPORT-ON-SEVERN, DY13 — £375,000 • 3 bed • 1 bath • 872 ft²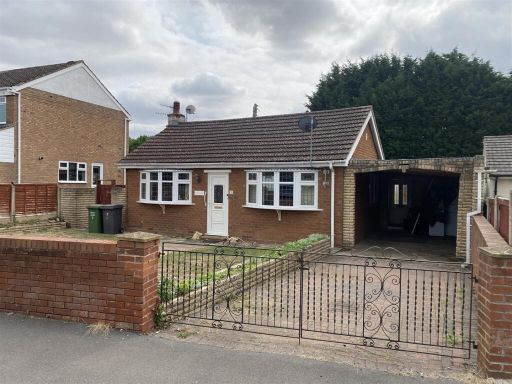 2 bedroom detached bungalow for sale in Power Station Road, Stourport-On-Severn, DY13 — £320,000 • 2 bed • 1 bath • 1034 ft²
2 bedroom detached bungalow for sale in Power Station Road, Stourport-On-Severn, DY13 — £320,000 • 2 bed • 1 bath • 1034 ft²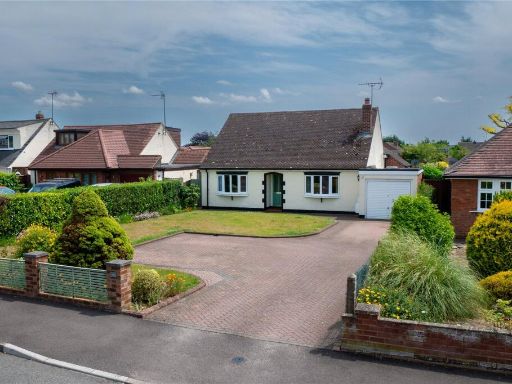 3 bedroom detached house for sale in The Ridgeway, Stourport-On-Severn, DY13 — £475,000 • 3 bed • 2 bath • 1340 ft²
3 bedroom detached house for sale in The Ridgeway, Stourport-On-Severn, DY13 — £475,000 • 3 bed • 2 bath • 1340 ft²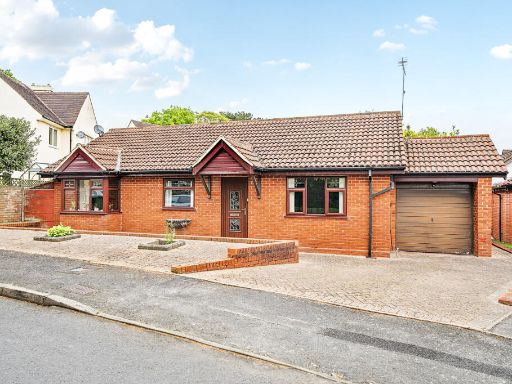 3 bedroom detached bungalow for sale in Heightington Place, Stourport-on-Severn, DY13 — £350,000 • 3 bed • 1 bath • 1163 ft²
3 bedroom detached bungalow for sale in Heightington Place, Stourport-on-Severn, DY13 — £350,000 • 3 bed • 1 bath • 1163 ft²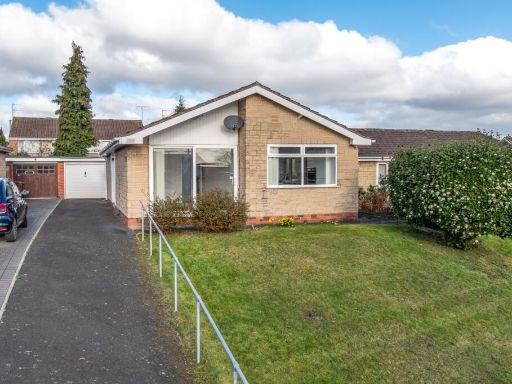 2 bedroom bungalow for sale in Abberley Avenue, Stourport-on-Severn, Worcestershire, DY13 — £295,000 • 2 bed • 1 bath • 972 ft²
2 bedroom bungalow for sale in Abberley Avenue, Stourport-on-Severn, Worcestershire, DY13 — £295,000 • 2 bed • 1 bath • 972 ft²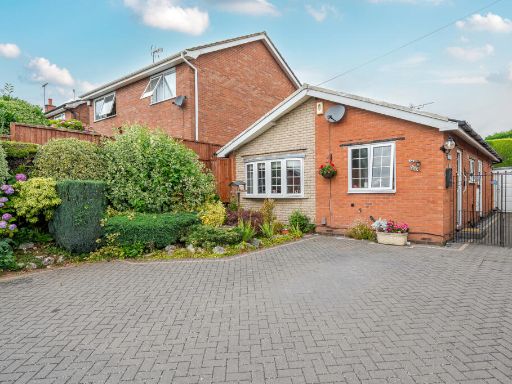 2 bedroom detached bungalow for sale in Holmcroft Road, Kidderminster, DY10 — £250,000 • 2 bed • 1 bath • 774 ft²
2 bedroom detached bungalow for sale in Holmcroft Road, Kidderminster, DY10 — £250,000 • 2 bed • 1 bath • 774 ft²