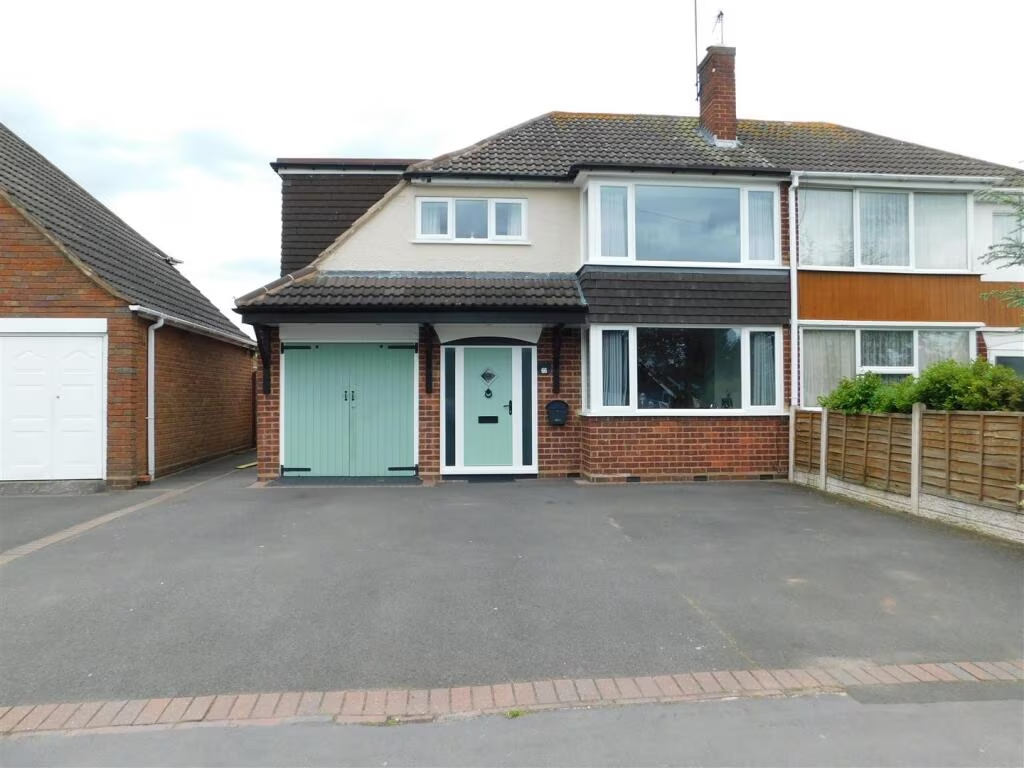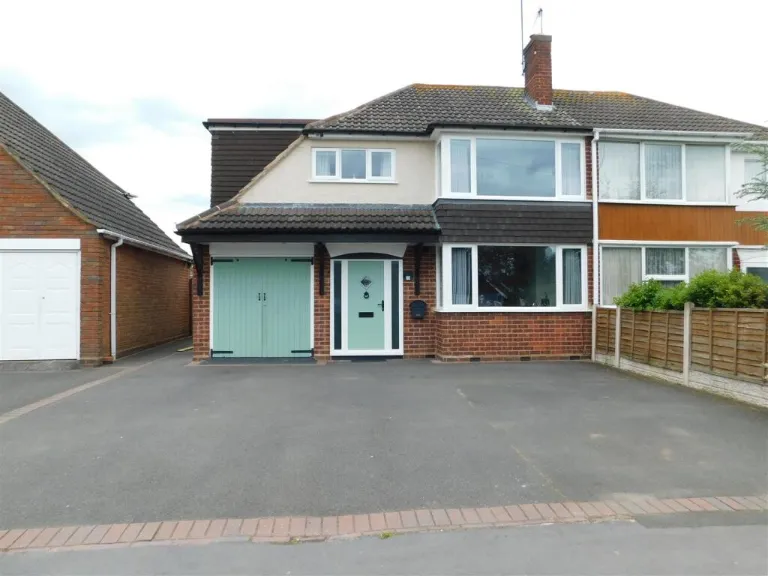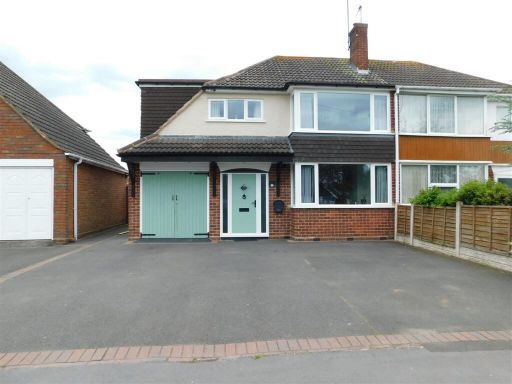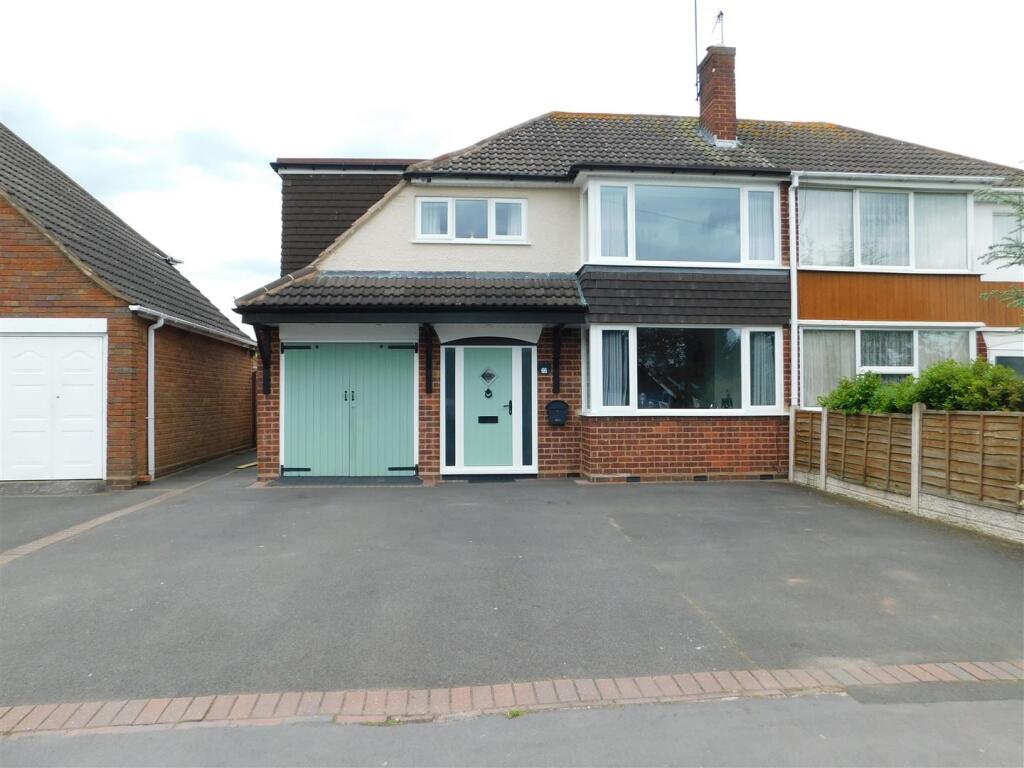Summary - 66 WINDERMERE WAY STOURPORT-ON-SEVERN DY13 8QJ
Extended kitchen and conservatory creating open family living
Four bedrooms (three doubles plus nursery) for flexible use
Garage plus driveway parking for several vehicles
Gas central heating and double glazing throughout
Single family bathroom for four bedrooms
EPC Band D — potential efficiency improvements needed
Built 1967–1975; expect period maintenance or updates
Freehold stated but tenure not independently verified
This extended semi-detached home on Burlish Park offers practical family living across two floors. The ground floor flows from a bay-front lounge to a dining room, conservatory and a large extended kitchen — ideal for everyday family life and entertaining. A garage and wide driveway provide ample parking and storage.
Upstairs there are three main bedrooms plus a nursery room, accommodating a growing family. The refitted bathroom includes both a bath and separate shower cubicle. The house benefits from gas central heating, double glazing and a decent-sized rear garden with patio and lawn.
Set close to Stourport town centre, local schools and bus routes, the property suits families seeking space in an affluent, low-crime area with strong mobile and broadband connectivity. Practical buyers should note there is a single family bathroom for four bedrooms, the property sits in EPC band D, and construction date (late 1960s–1970s) means some services or finishes may need updating over time. Tenure details should be legally verified before purchase.
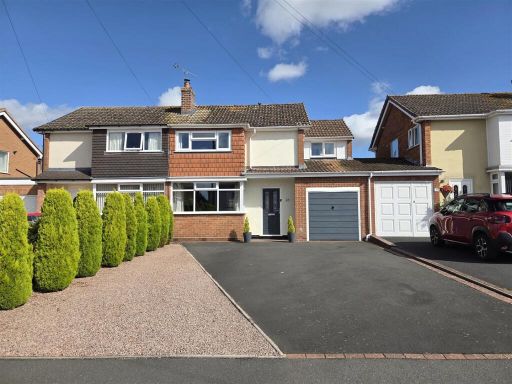 4 bedroom semi-detached house for sale in Bala Close, Stourport-On-Severn, DY13 — £300,000 • 4 bed • 1 bath • 734 ft²
4 bedroom semi-detached house for sale in Bala Close, Stourport-On-Severn, DY13 — £300,000 • 4 bed • 1 bath • 734 ft²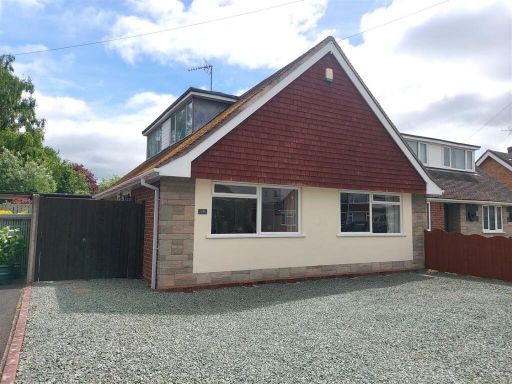 3 bedroom semi-detached house for sale in Coniston Crescent, Stourport-On-Severn, DY13 — £259,950 • 3 bed • 1 bath • 905 ft²
3 bedroom semi-detached house for sale in Coniston Crescent, Stourport-On-Severn, DY13 — £259,950 • 3 bed • 1 bath • 905 ft²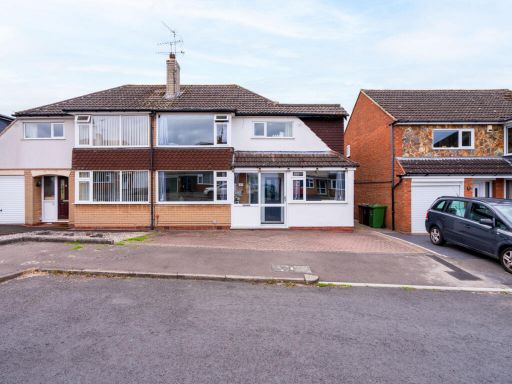 4 bedroom semi-detached house for sale in Rannoch Close, Stourport-on-severn, DY13 — £280,000 • 4 bed • 1 bath • 1218 ft²
4 bedroom semi-detached house for sale in Rannoch Close, Stourport-on-severn, DY13 — £280,000 • 4 bed • 1 bath • 1218 ft²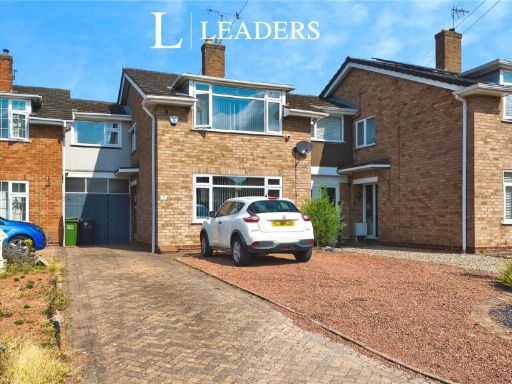 3 bedroom house for sale in Ullswater Avenue, Stourport-on-Severn, Worcestershire, DY13 — £275,000 • 3 bed • 1 bath • 885 ft²
3 bedroom house for sale in Ullswater Avenue, Stourport-on-Severn, Worcestershire, DY13 — £275,000 • 3 bed • 1 bath • 885 ft²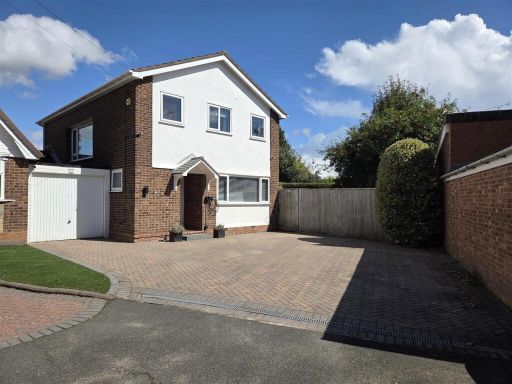 4 bedroom detached house for sale in Burlish Close, Stourport-On-Severn, DY13 — £395,000 • 4 bed • 2 bath • 972 ft²
4 bedroom detached house for sale in Burlish Close, Stourport-On-Severn, DY13 — £395,000 • 4 bed • 2 bath • 972 ft²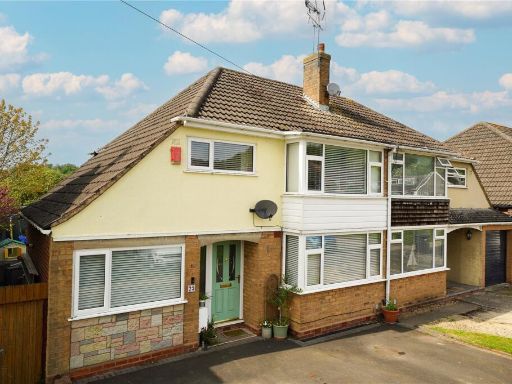 3 bedroom semi-detached house for sale in Kingsway, Stourport-on-Severn, Worcestershire, DY13 — £275,000 • 3 bed • 1 bath • 1055 ft²
3 bedroom semi-detached house for sale in Kingsway, Stourport-on-Severn, Worcestershire, DY13 — £275,000 • 3 bed • 1 bath • 1055 ft²