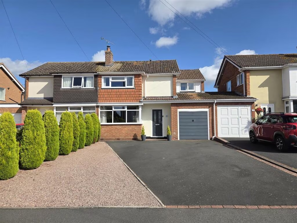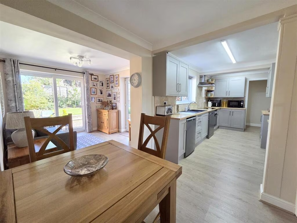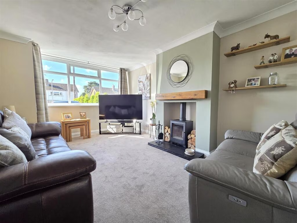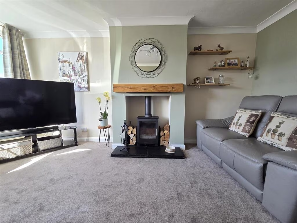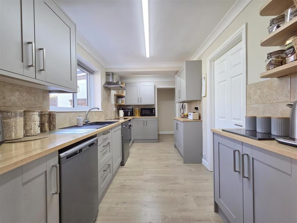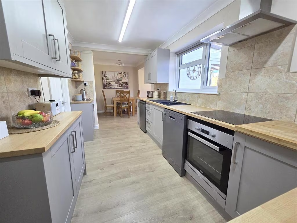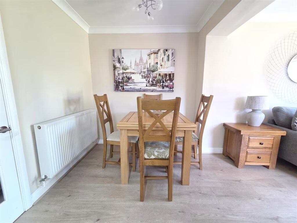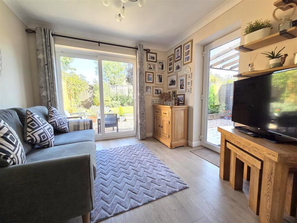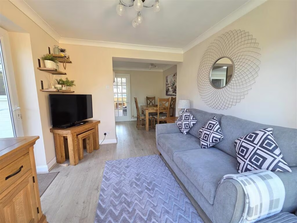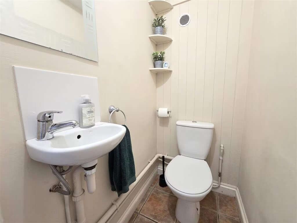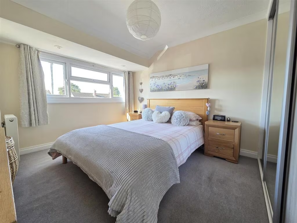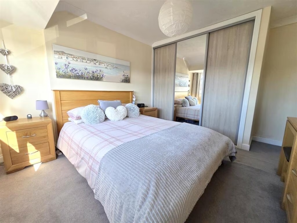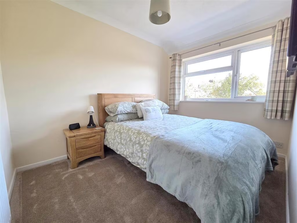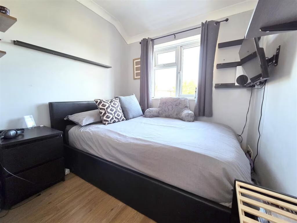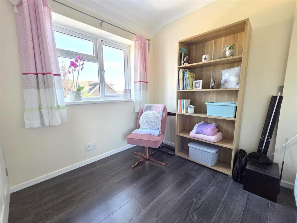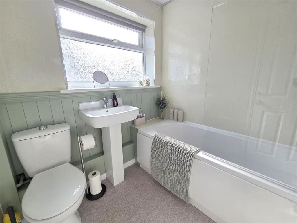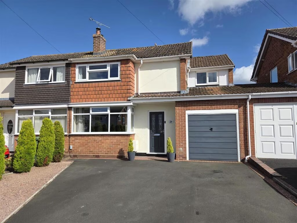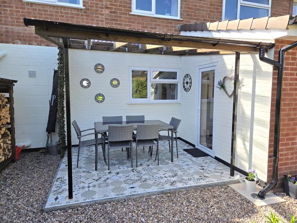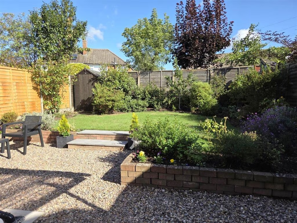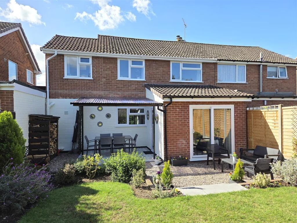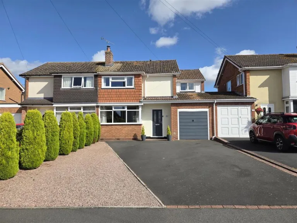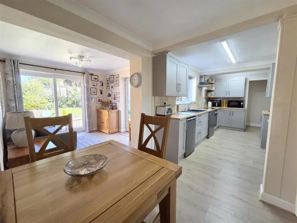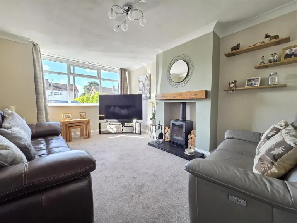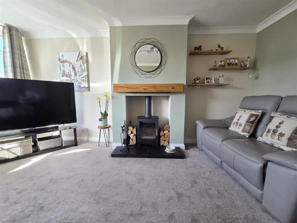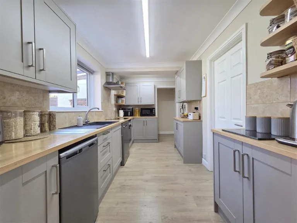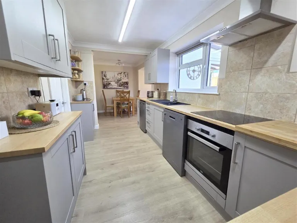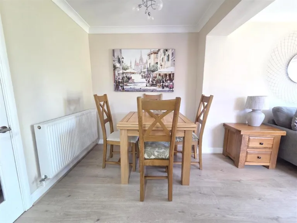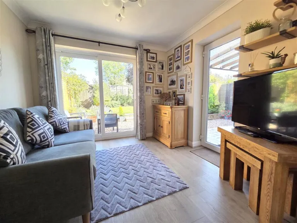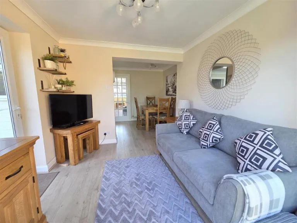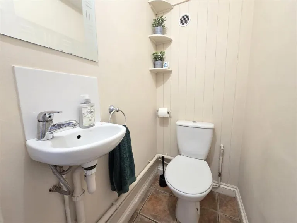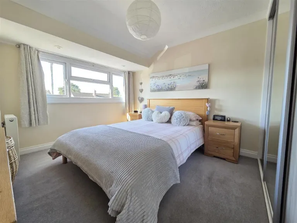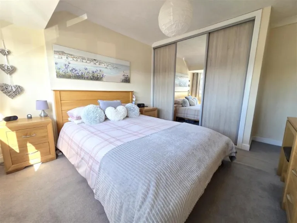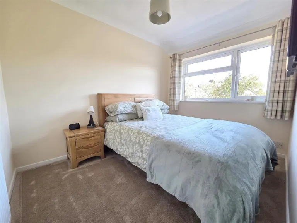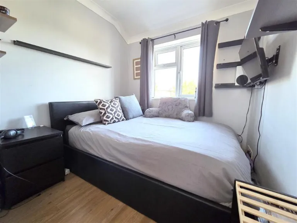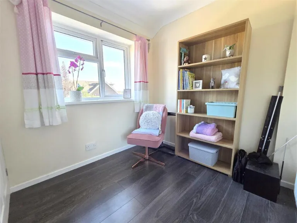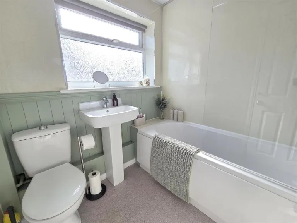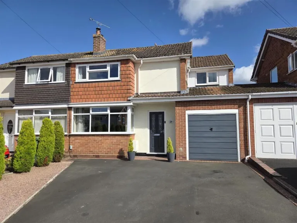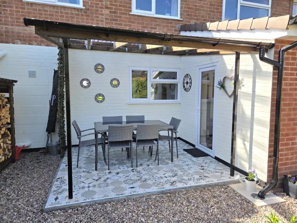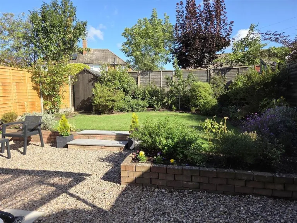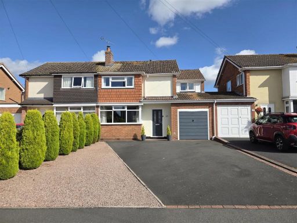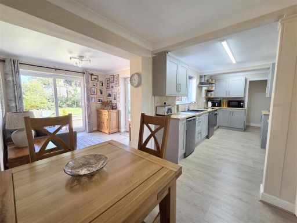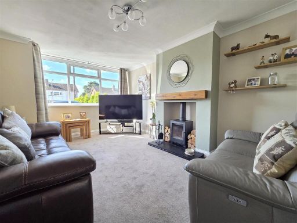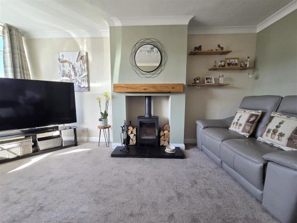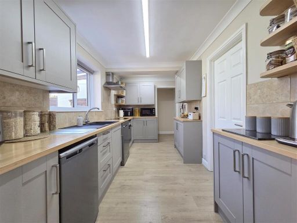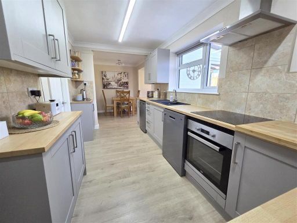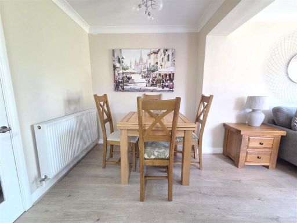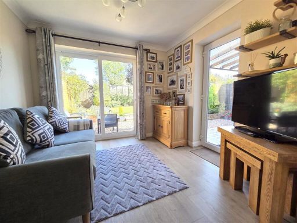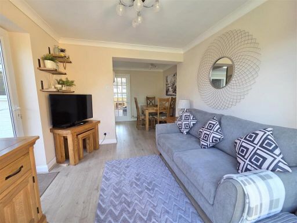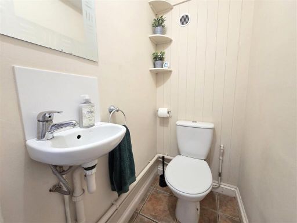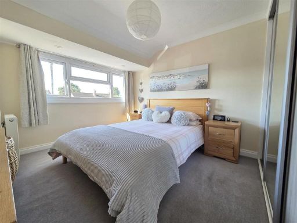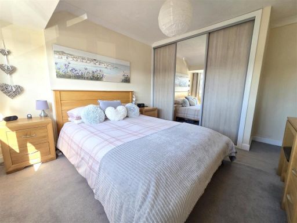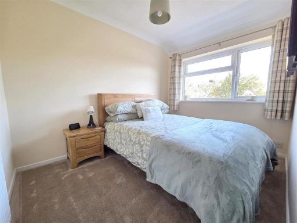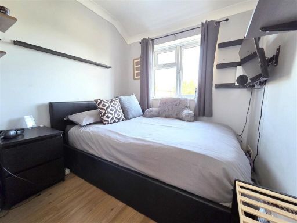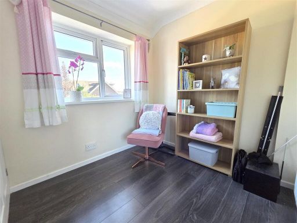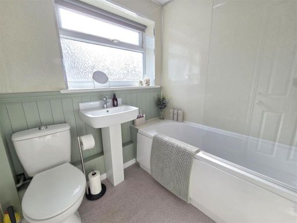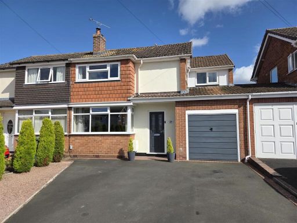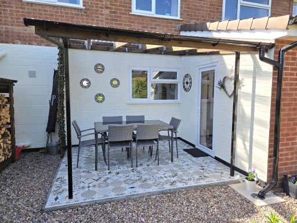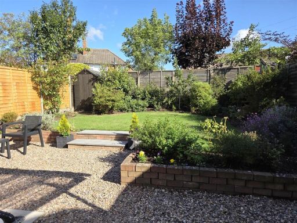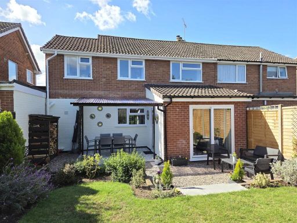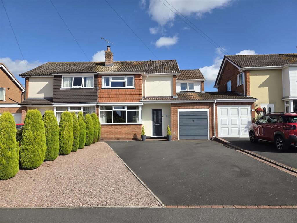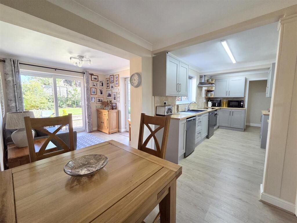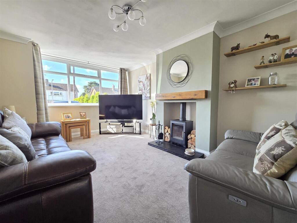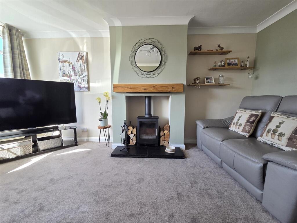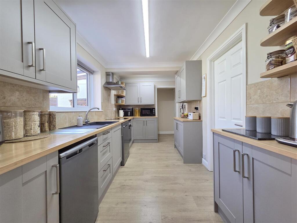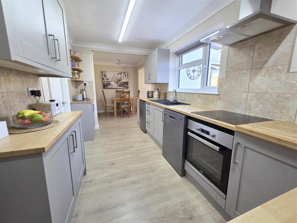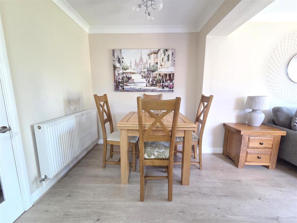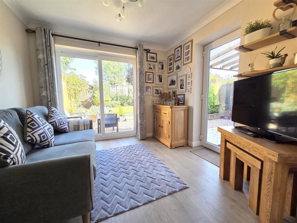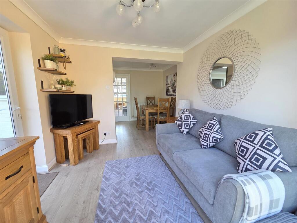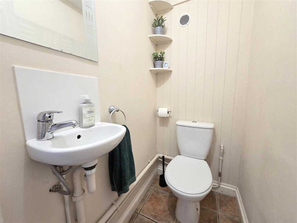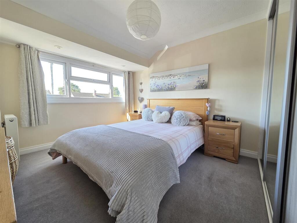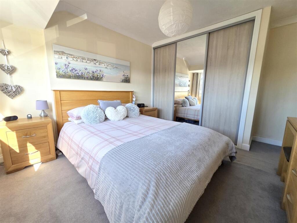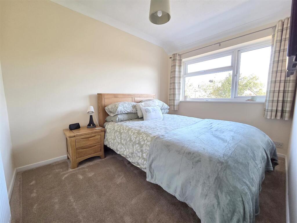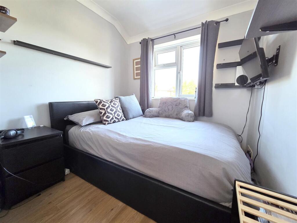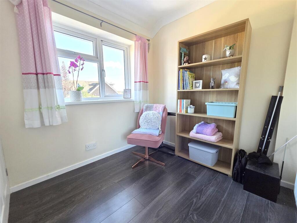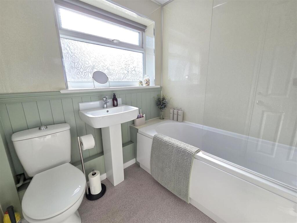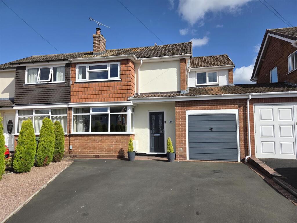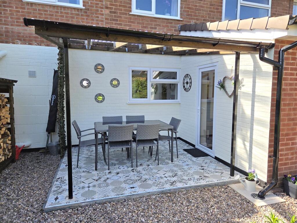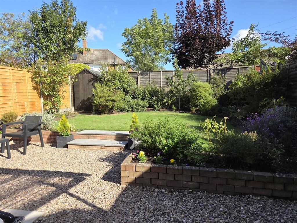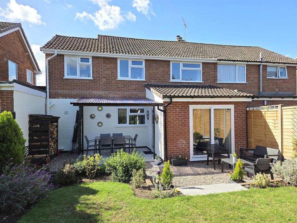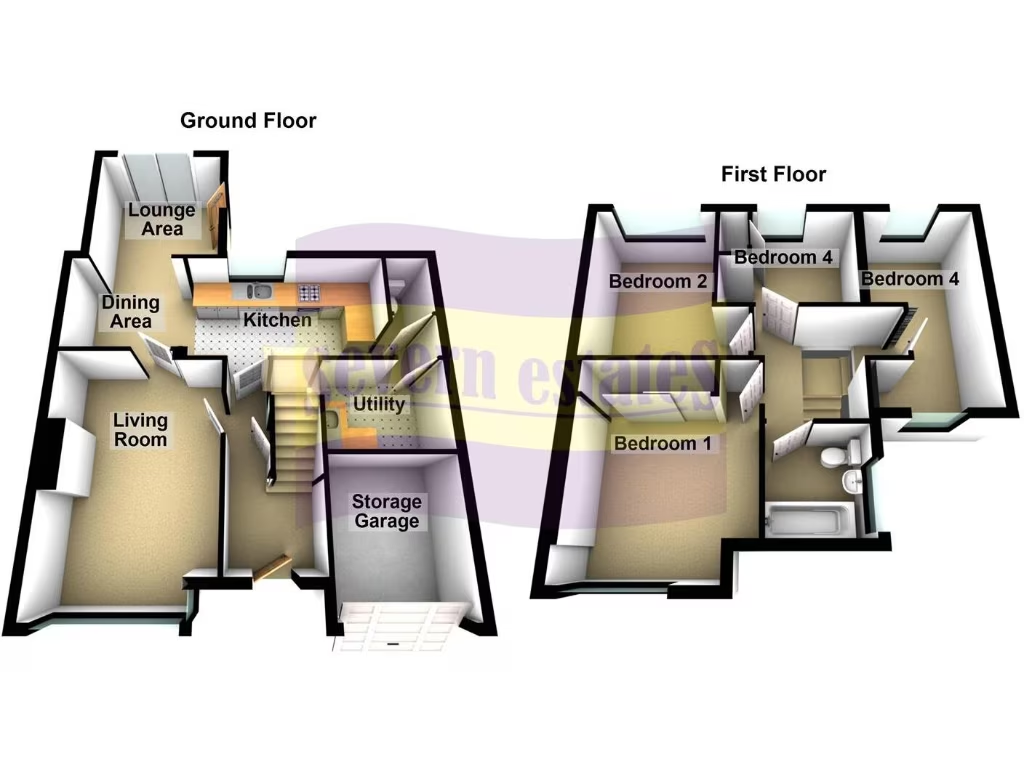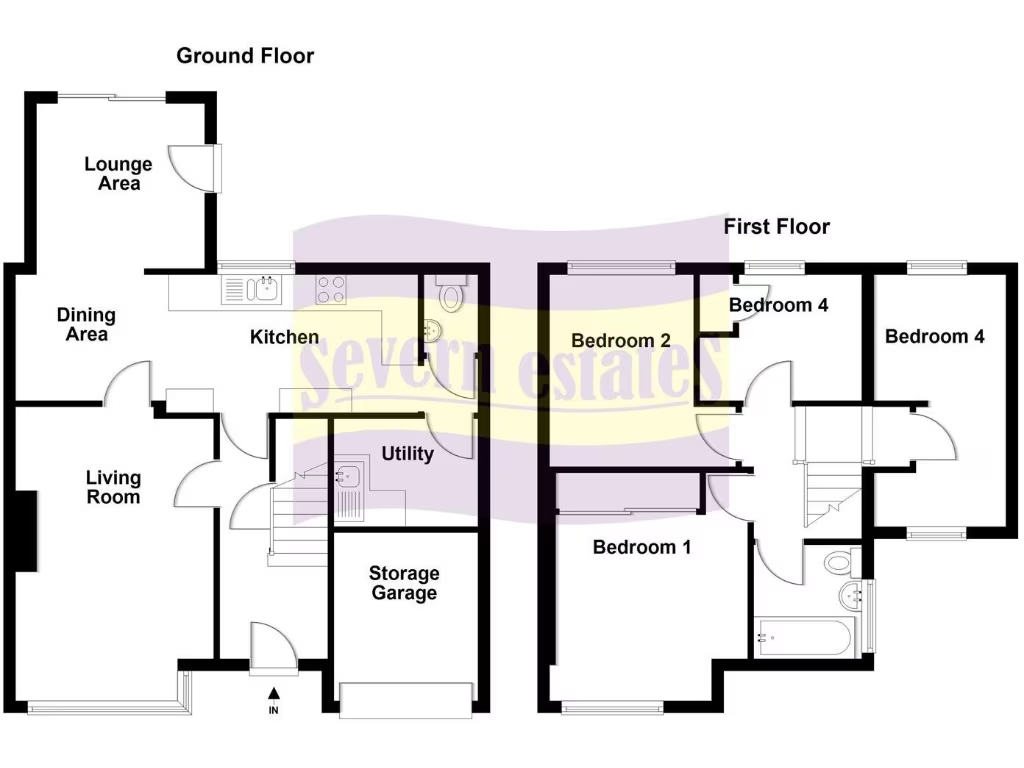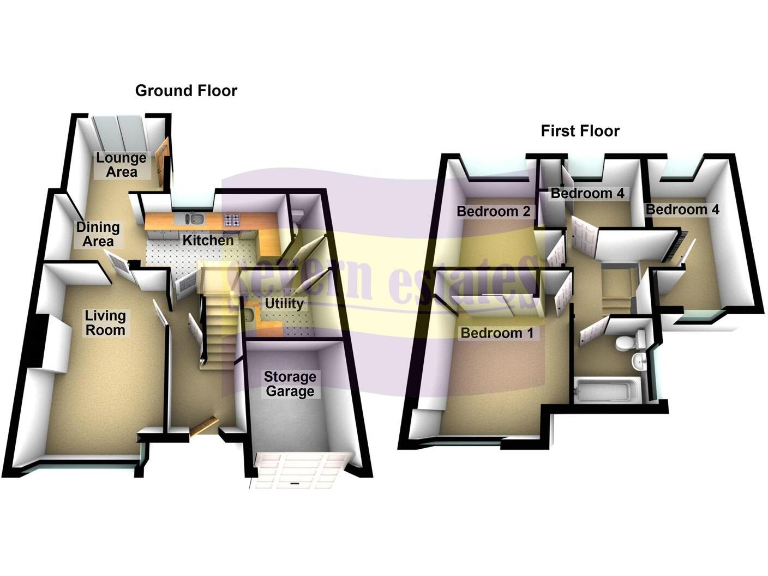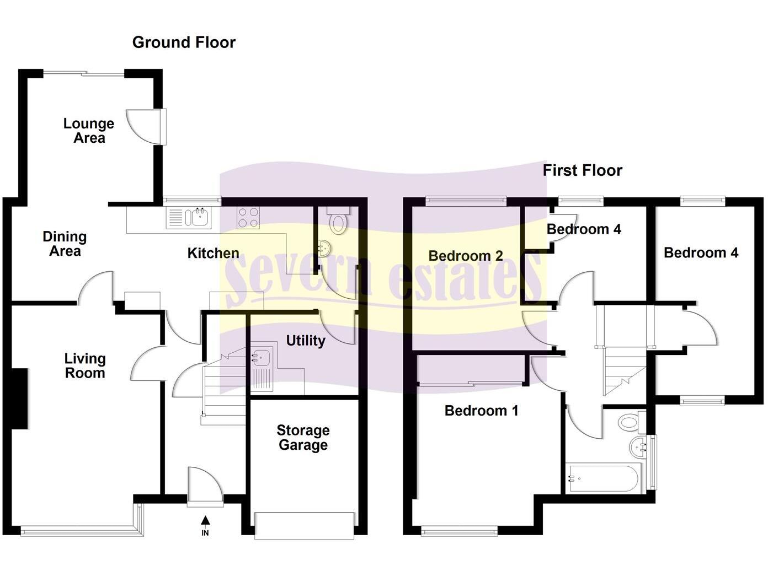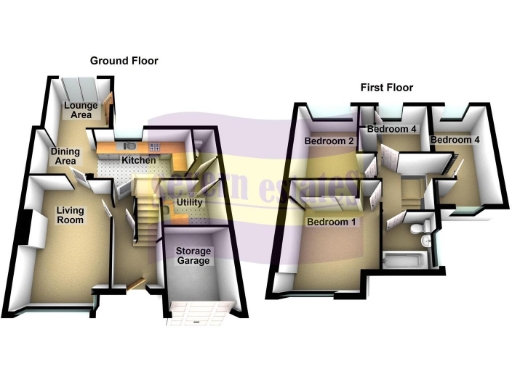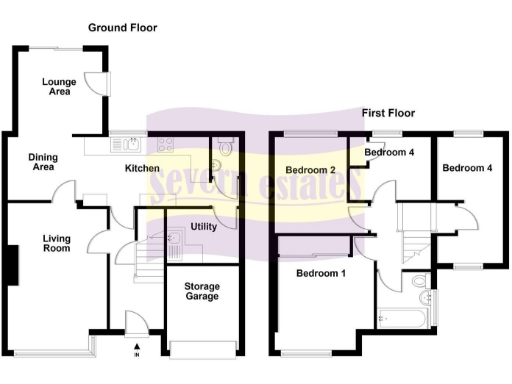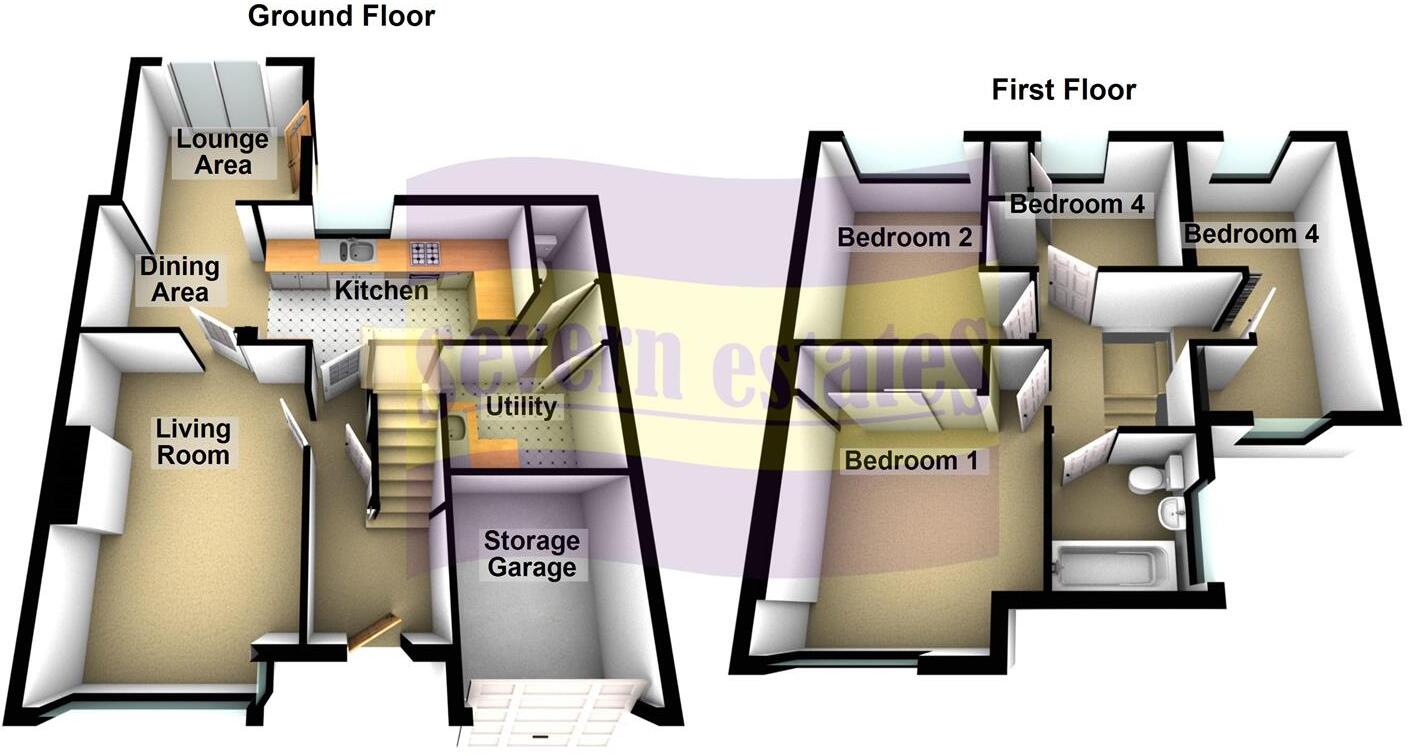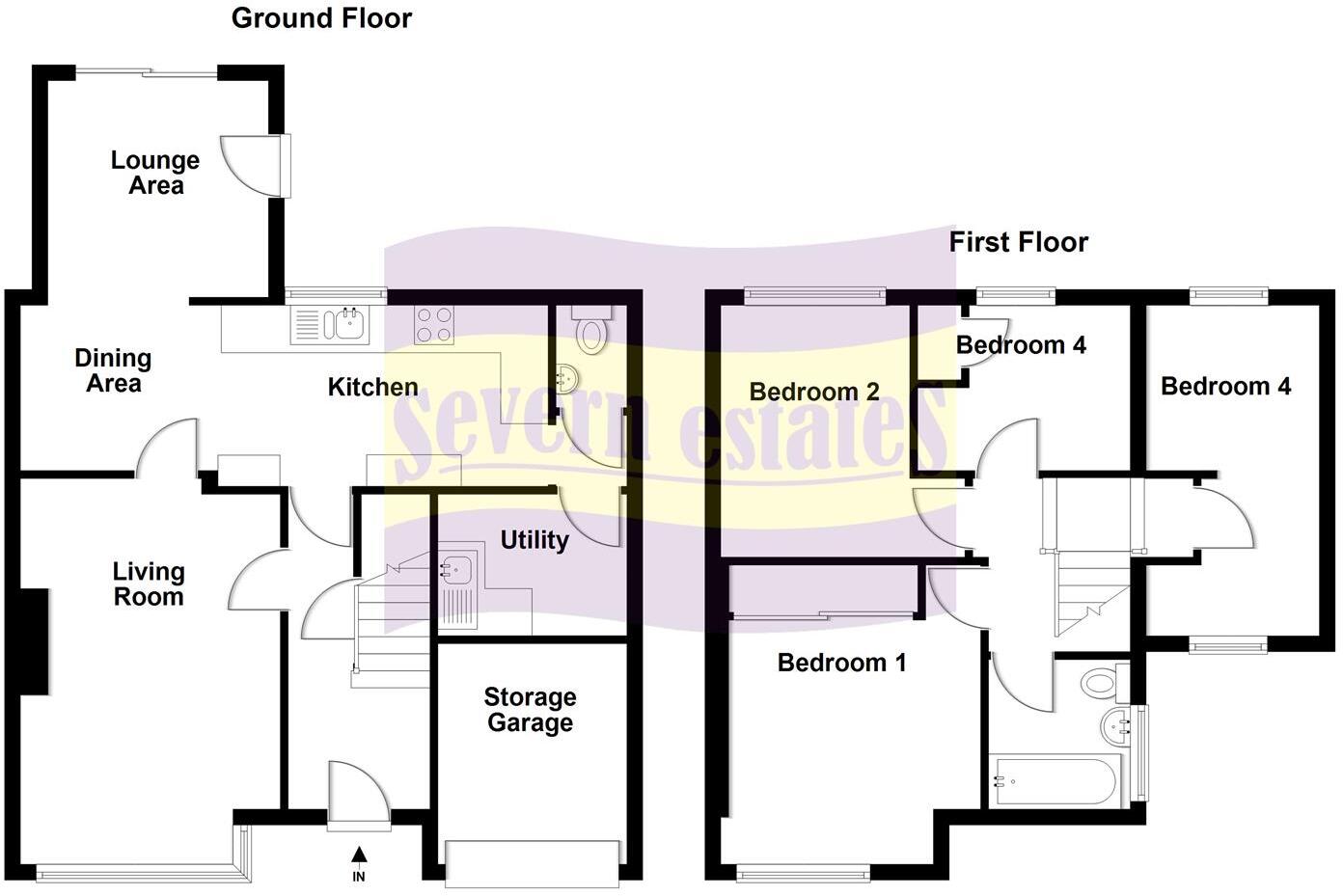Summary - 24 BALA CLOSE STOURPORT-ON-SEVERN DY13 8JJ
- Quiet cul-de-sac location on popular Burlish Park estate
- Open-plan kitchen/dining/lounge with garden access
- Separate front living room with multi-fuel burner
- Attached garage plus driveway parking for multiple cars
- Four bedrooms but only one family bathroom
- Modest overall living space (approx. 734 sq ft)
- Double glazing and gas central heating fitted
- Tenure and EPC details require solicitor verification
Set on a quiet cul‑de‑sac within the popular Burlish Park estate, this extended semi‑detached home offers practical family living across two storeys. The open‑plan kitchen/dining/lounge forms the heart of the house, with a separate front living room and sliding doors out to a covered patio and lawn — ideal for everyday family life and informal entertaining.
Four bedrooms upstairs provide flexible sleeping and study space; the principal bedroom benefits from built‑in wardrobes. The property is well maintained, double glazed and warmed by gas central heating, with useful utility room, ground‑floor cloakroom and an attached storage garage with driveway parking for several vehicles.
Notable points to consider: the house has a single family bathroom serving four bedrooms, and the overall internal area is modest (approx. 734 sq ft). The rear garden and plot are decent but not expansive. Tenure and some service details should be verified by your solicitor; the EPC band is to be confirmed.
This home will suit growing families who value school catchments, easy road links and a low‑maintenance garden, or investors wanting a straightforward, well‑located 3–4 bedroom rental. Viewing is recommended to appreciate the flexible layout and cul‑de‑sac setting.
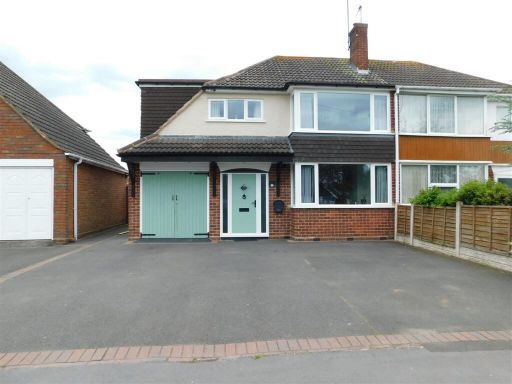 4 bedroom semi-detached house for sale in Windermere Way, Stourport-On-Severn, DY13 — £310,000 • 4 bed • 1 bath • 1292 ft²
4 bedroom semi-detached house for sale in Windermere Way, Stourport-On-Severn, DY13 — £310,000 • 4 bed • 1 bath • 1292 ft²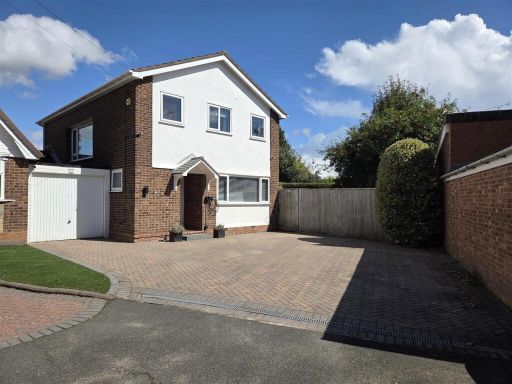 4 bedroom detached house for sale in Burlish Close, Stourport-On-Severn, DY13 — £395,000 • 4 bed • 2 bath • 972 ft²
4 bedroom detached house for sale in Burlish Close, Stourport-On-Severn, DY13 — £395,000 • 4 bed • 2 bath • 972 ft²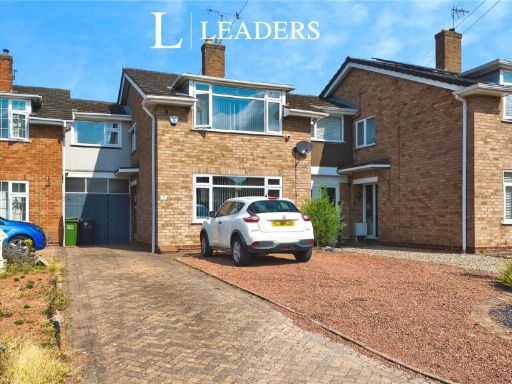 3 bedroom house for sale in Ullswater Avenue, Stourport-on-Severn, Worcestershire, DY13 — £275,000 • 3 bed • 1 bath • 885 ft²
3 bedroom house for sale in Ullswater Avenue, Stourport-on-Severn, Worcestershire, DY13 — £275,000 • 3 bed • 1 bath • 885 ft²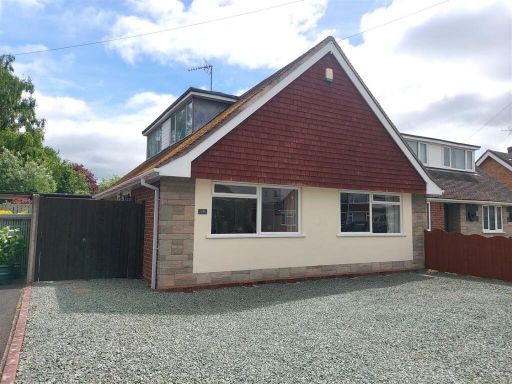 3 bedroom semi-detached house for sale in Coniston Crescent, Stourport-On-Severn, DY13 — £259,950 • 3 bed • 1 bath • 905 ft²
3 bedroom semi-detached house for sale in Coniston Crescent, Stourport-On-Severn, DY13 — £259,950 • 3 bed • 1 bath • 905 ft²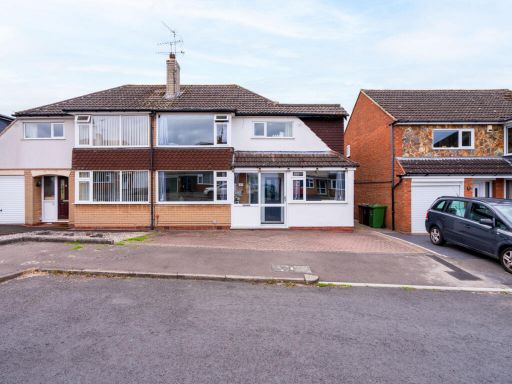 4 bedroom semi-detached house for sale in Rannoch Close, Stourport-on-severn, DY13 — £280,000 • 4 bed • 1 bath • 1218 ft²
4 bedroom semi-detached house for sale in Rannoch Close, Stourport-on-severn, DY13 — £280,000 • 4 bed • 1 bath • 1218 ft²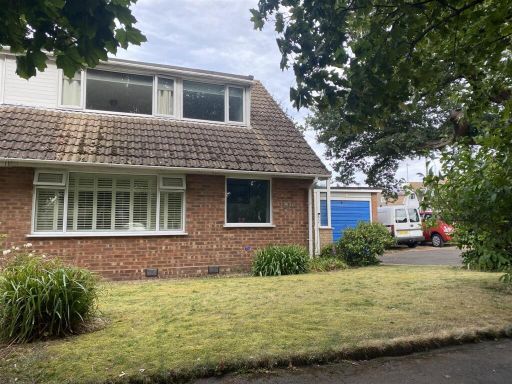 3 bedroom semi-detached house for sale in Burlish Close, Stourport-On-Severn, DY13 — £265,000 • 3 bed • 2 bath • 1228 ft²
3 bedroom semi-detached house for sale in Burlish Close, Stourport-On-Severn, DY13 — £265,000 • 3 bed • 2 bath • 1228 ft²