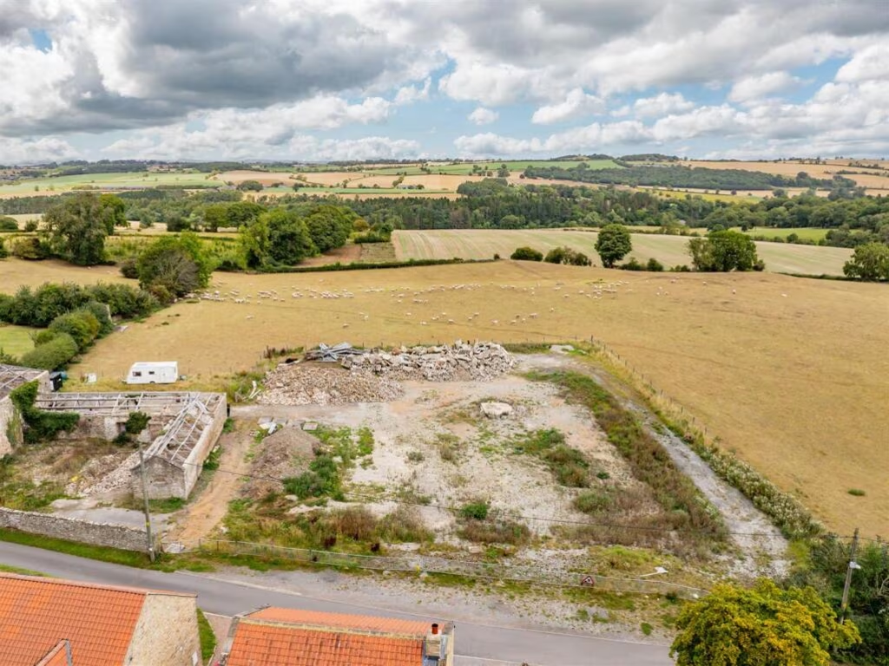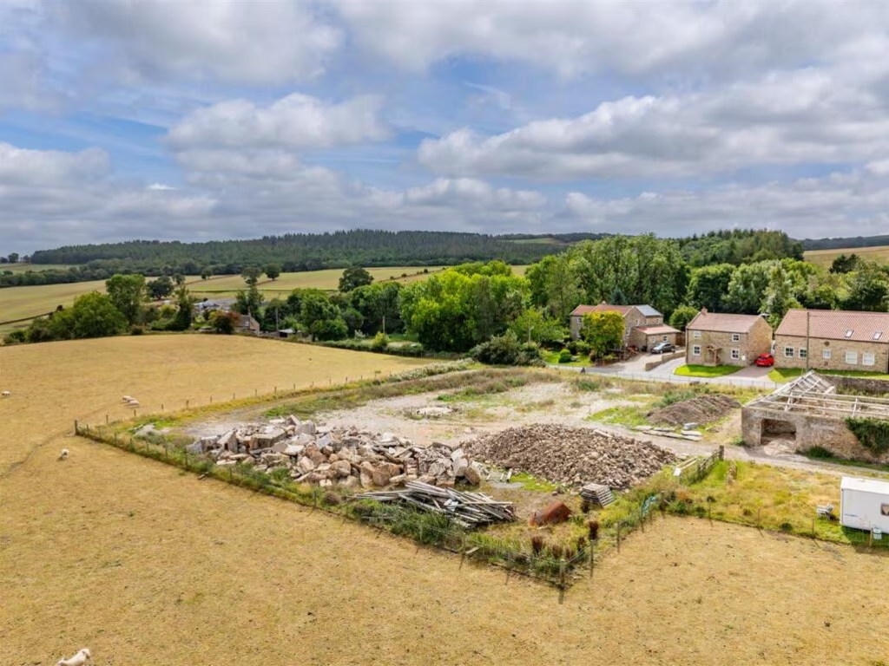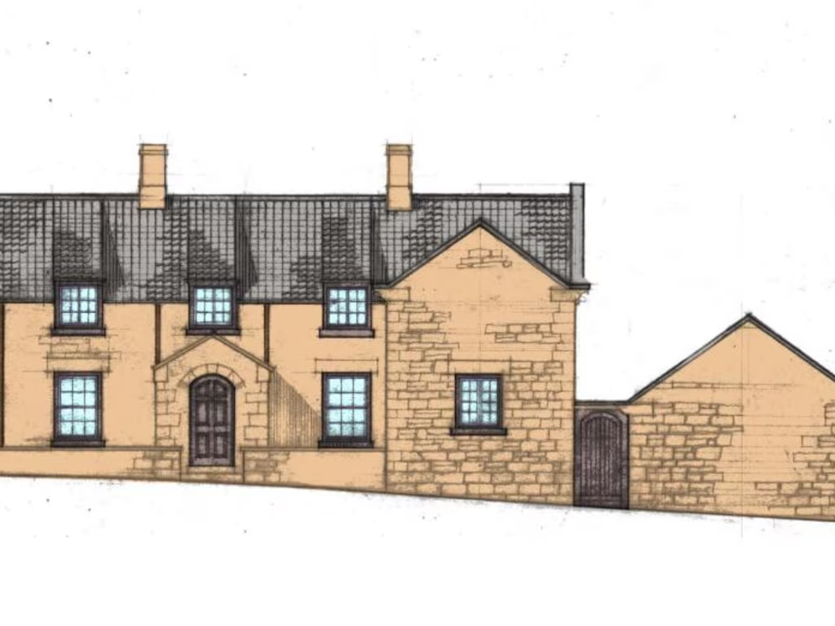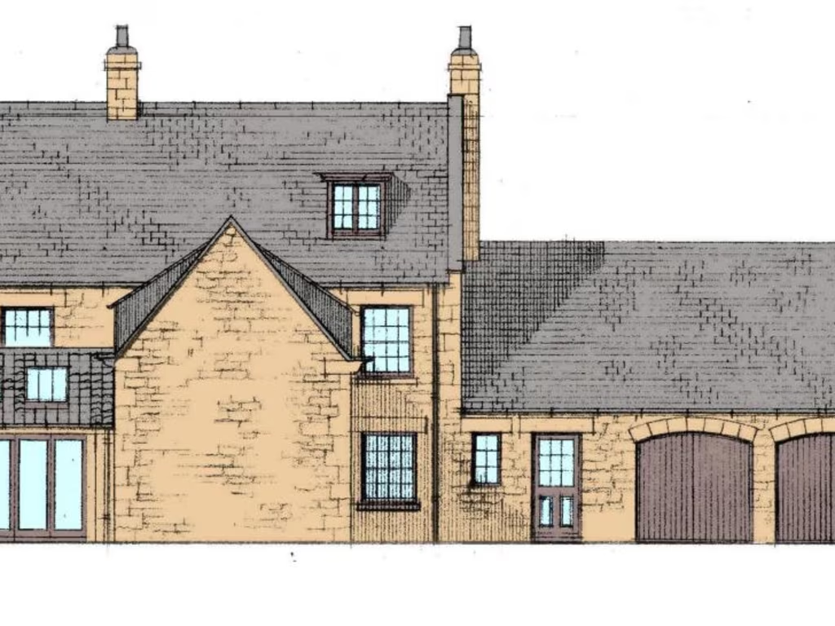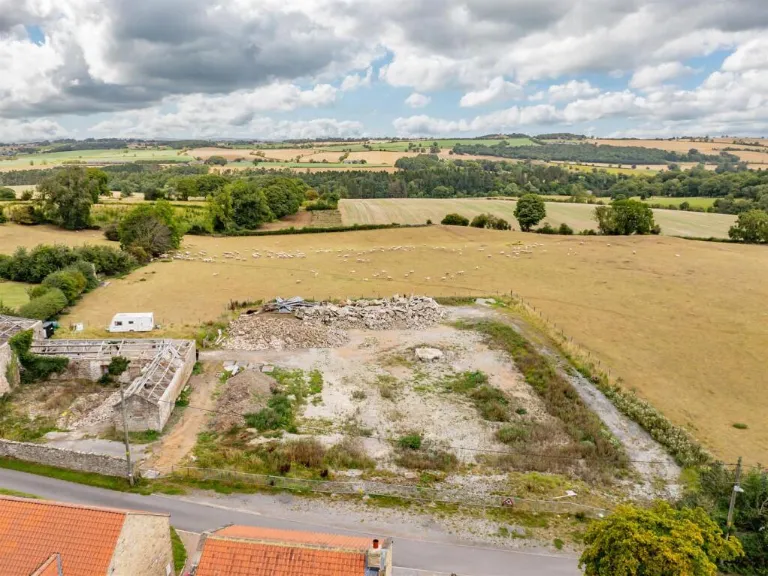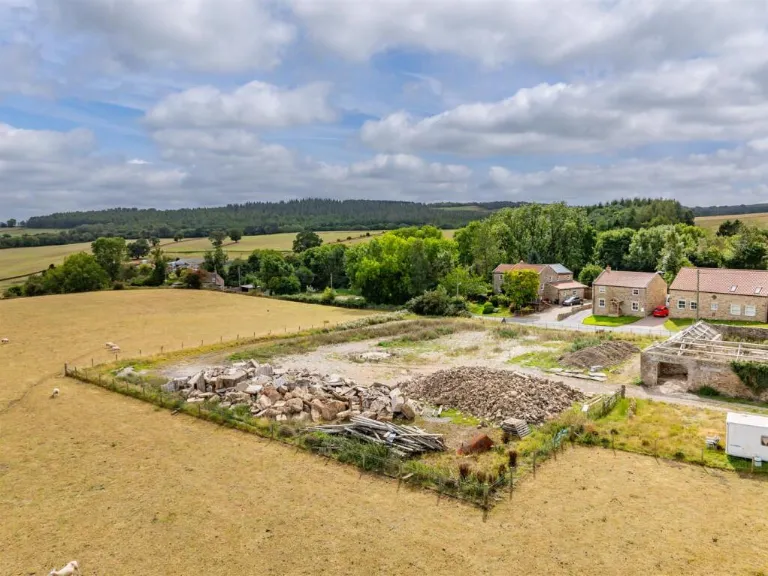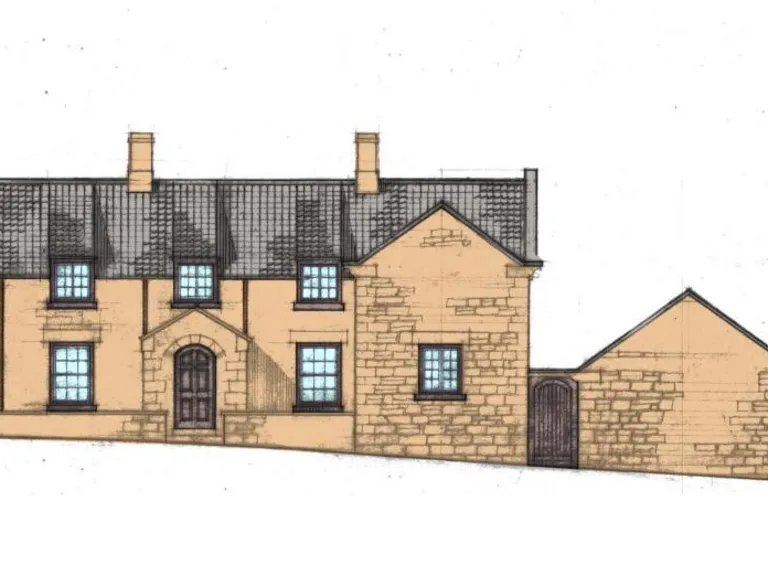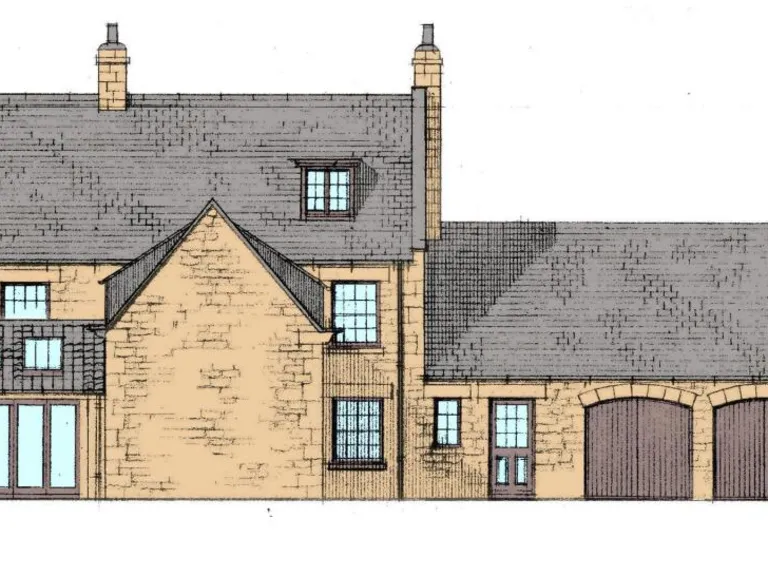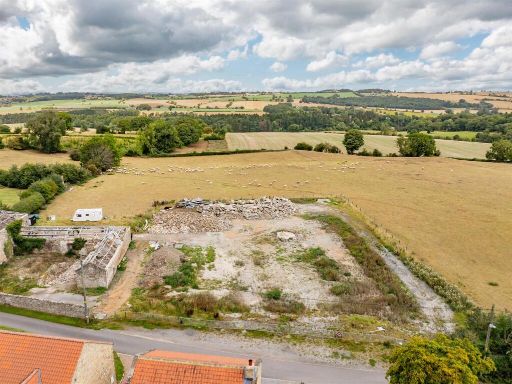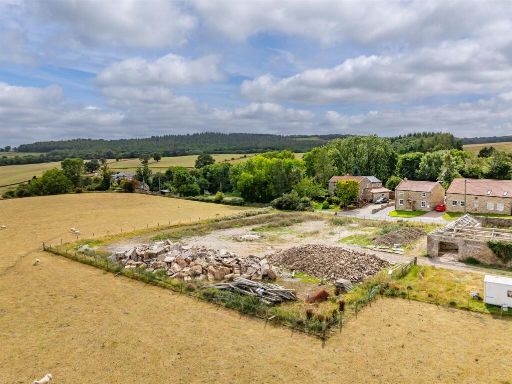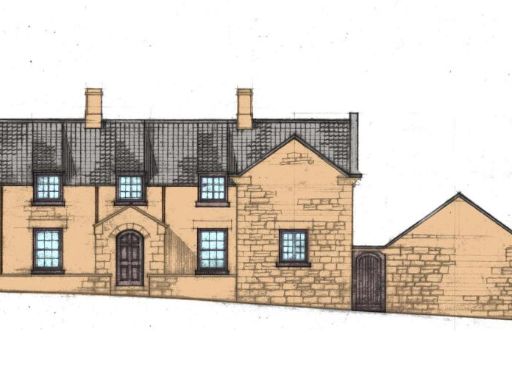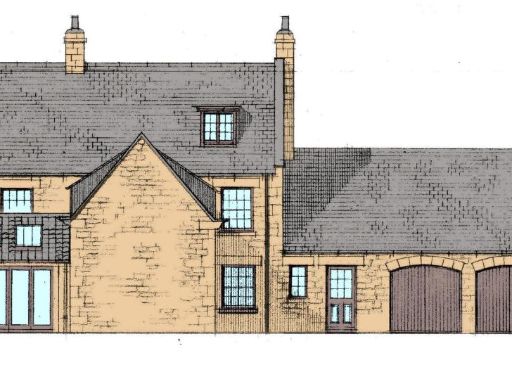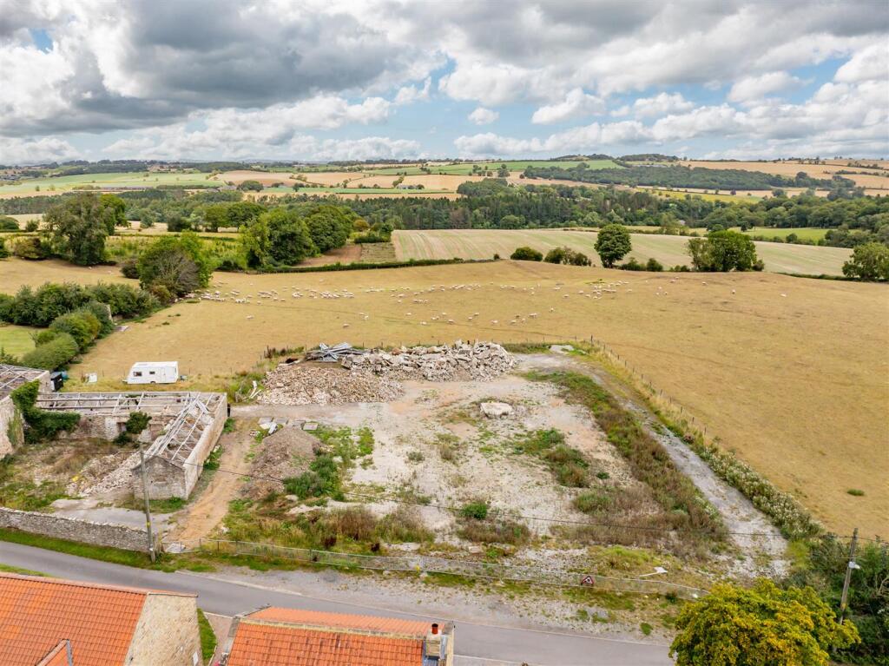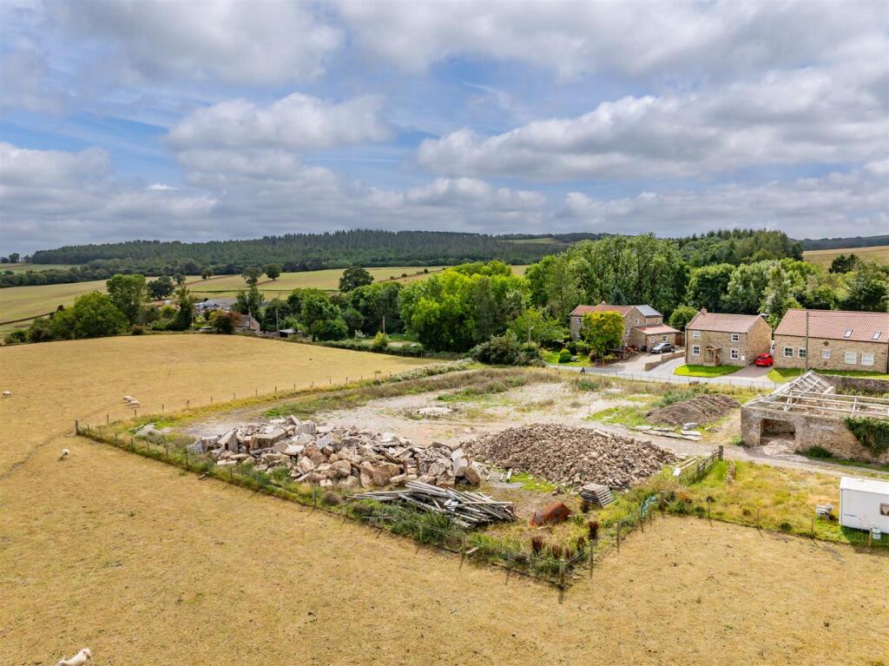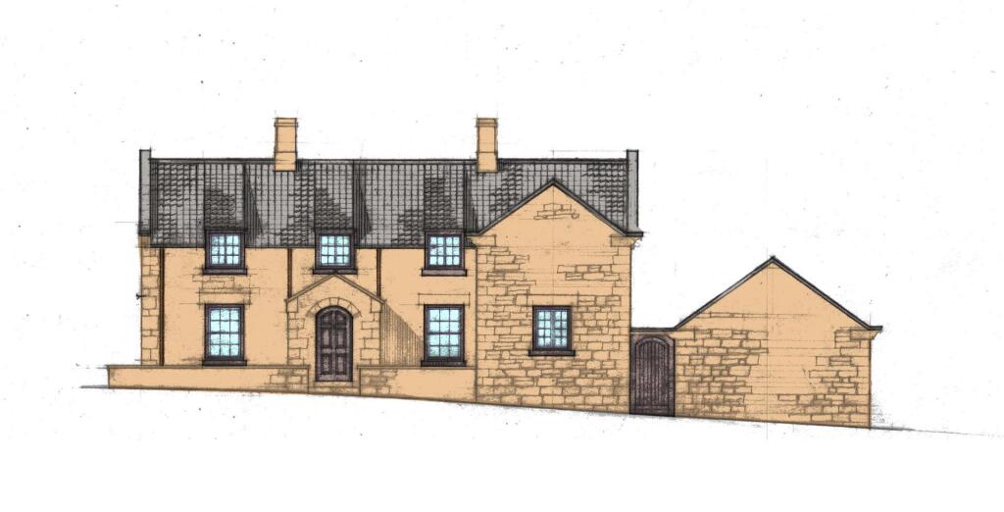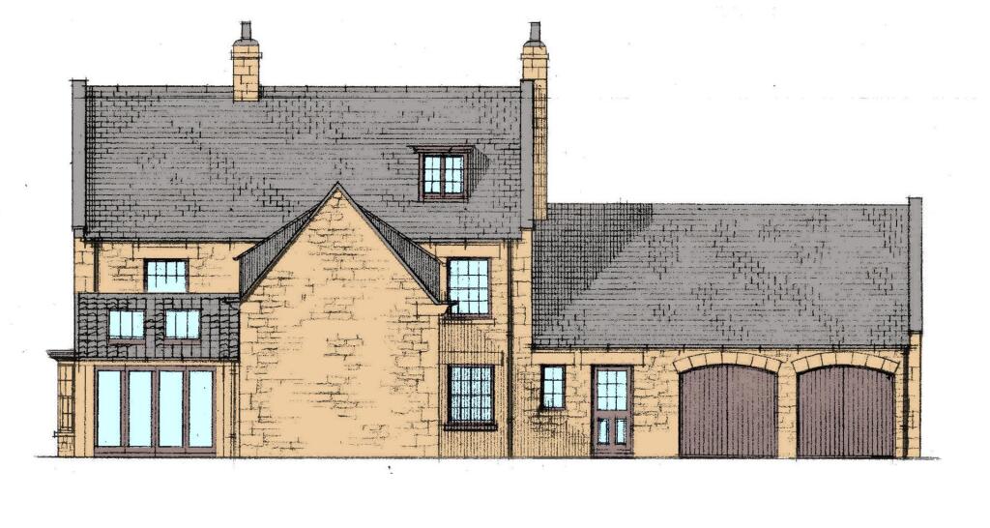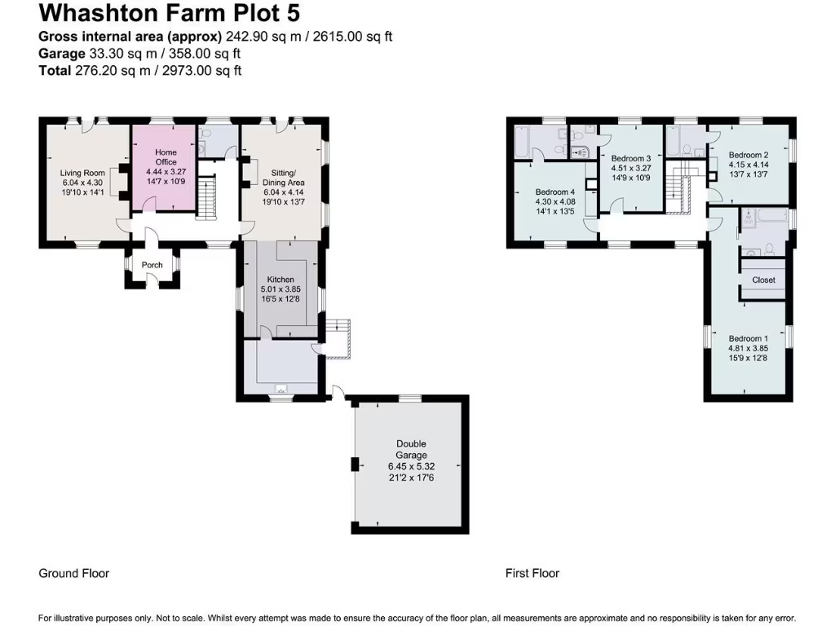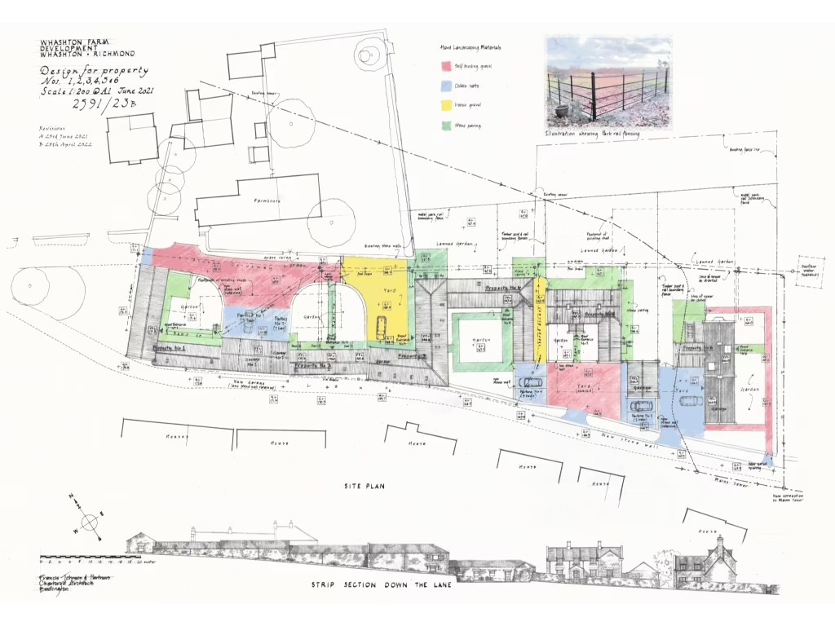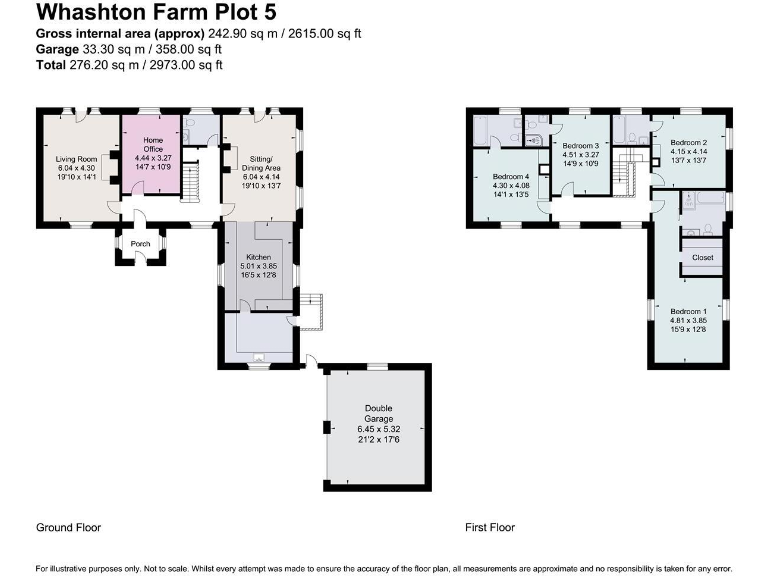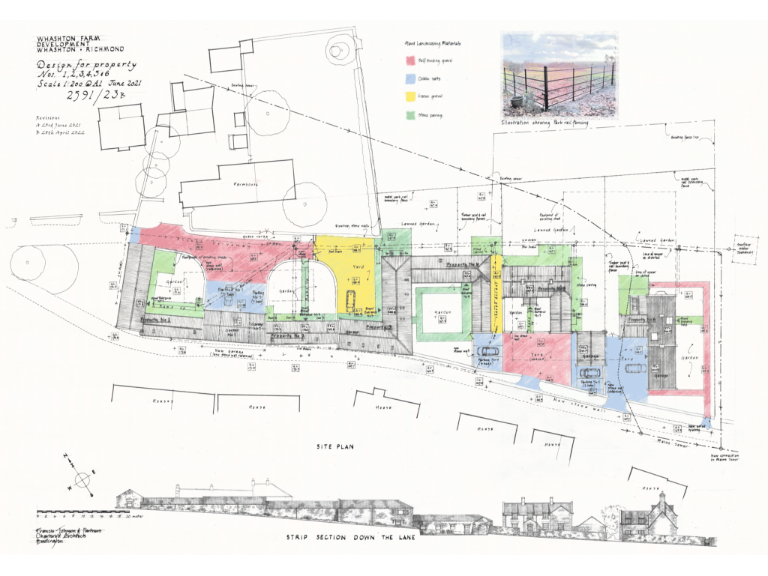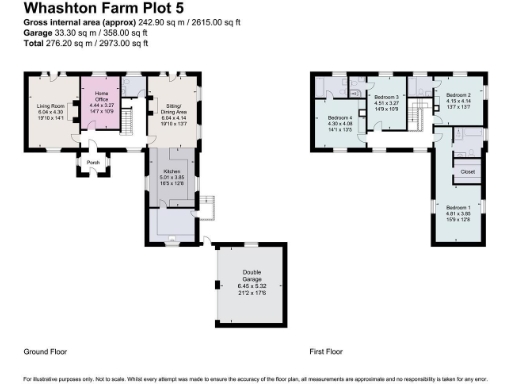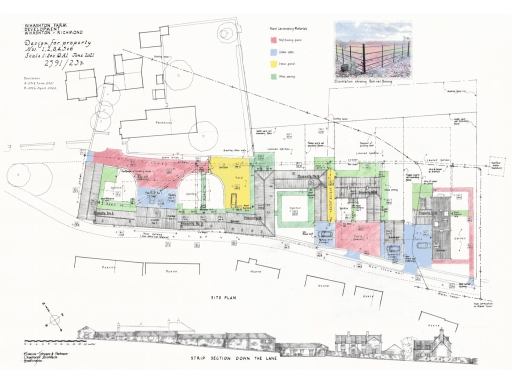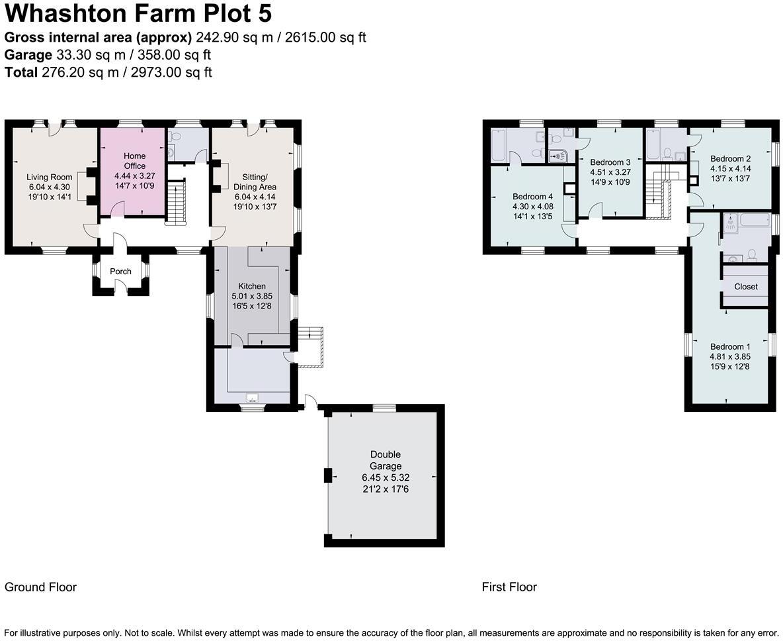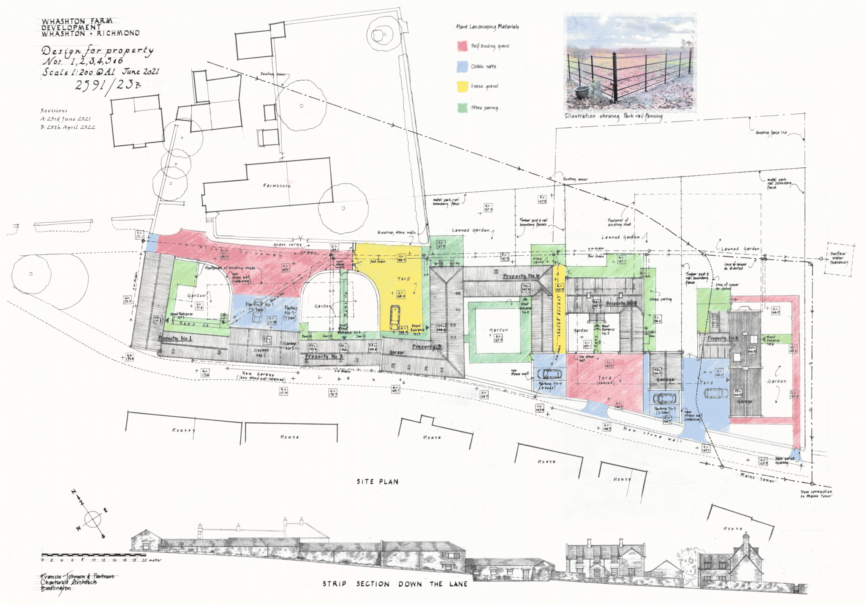Summary - Plot 5, Whashton Farm Development, Richmond DL11 7JL
4 bed 4 bath Plot
Permitted-build 4-bed plot with garage, generous garden and far-reaching rural views..
- Full planning permission for a 4-bed house (2,615 sqft) with garage
- Elevated plot with extensive rural and far-reaching countryside views
- Very large garden footprint and private driveway potential
- Mains water, electricity and foul drainage available; connections to be confirmed
- Site partially cleared but contains rubble and demolition remnants
- Rural hamlet location; Richmond 4.3 miles, A66 2.5 miles
- Low local crime; fast broadband reported, average mobile signal
- Suitable for family home or permitted-build investment opportunity
Plot 5 is a rare chance to build a substantial four-bedroom family home (2,615 sqft) on the edge of Whashton with full planning permission (refs 22/00013/LBC and 22/00012/FULL). The design allows two reception rooms, a study and an attached garage, and the elevated plot enjoys far-reaching views across rolling agricultural countryside.
The site is largely cleared and offers a very large garden footprint and private driveway potential. Mains water, electricity and foul drainage are recorded as available, though buyers must confirm final connection arrangements and costs. The adjacent plot to the east is sold, positioning Plot 5 within an emerging small rural development.
Practical considerations: the plot currently contains rubble and remnants from previous structures, so ground clearance and site preparation will be required before construction. The location is rural and relatively isolated—Richmond is 4.3 miles away and the A66 is 2.5 miles, so this suits buyers seeking countryside living rather than urban convenience.
This opportunity will appeal to families wanting a spacious, traditionally styled new build in a hamlet setting, or investors/developers seeking a permitted-build plot with scenic outlooks. Access to good local schools, nearby farm shop and low local crime further strengthen the site’s appeal.
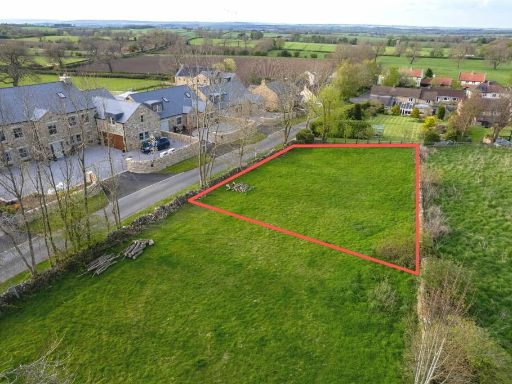 Plot for sale in Moor Lane, Newsham, Richmond, DL11 — £200,000 • 1 bed • 1 bath • 2270 ft²
Plot for sale in Moor Lane, Newsham, Richmond, DL11 — £200,000 • 1 bed • 1 bath • 2270 ft²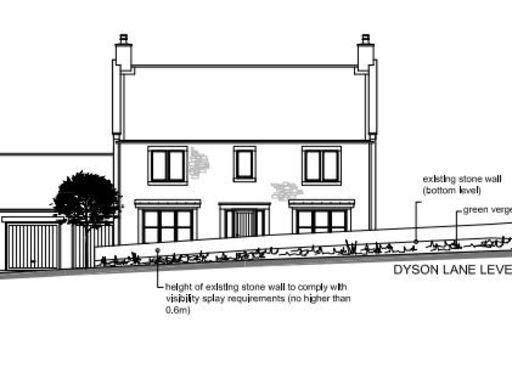 Land for sale in Building Plot, Dyson Lane, Newsham, Richmond, DL11 — £185,000 • 4 bed • 2 bath
Land for sale in Building Plot, Dyson Lane, Newsham, Richmond, DL11 — £185,000 • 4 bed • 2 bath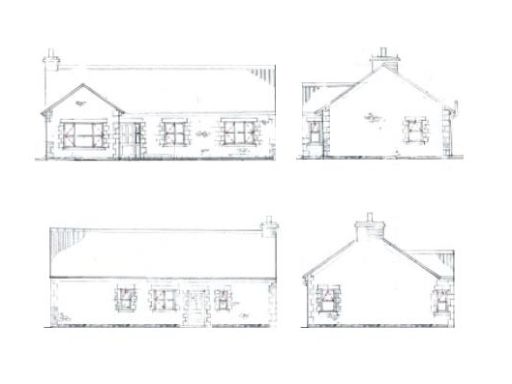 Plot for sale in Ellerton On Swale, DL10 — £120,000 • 3 bed • 2 bath • 2141 ft²
Plot for sale in Ellerton On Swale, DL10 — £120,000 • 3 bed • 2 bath • 2141 ft²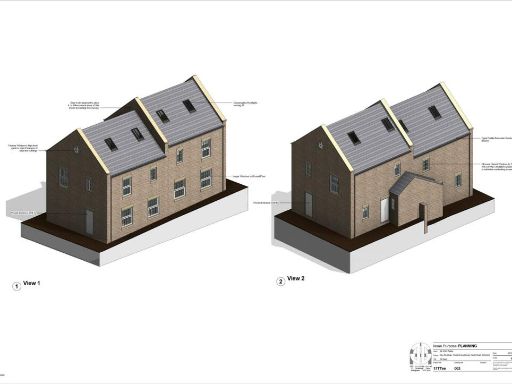 Plot for sale in Building Plot, Reeth Road, Richmond, DL10 — £195,000 • 6 bed • 4 bath • 1728 ft²
Plot for sale in Building Plot, Reeth Road, Richmond, DL10 — £195,000 • 6 bed • 4 bath • 1728 ft²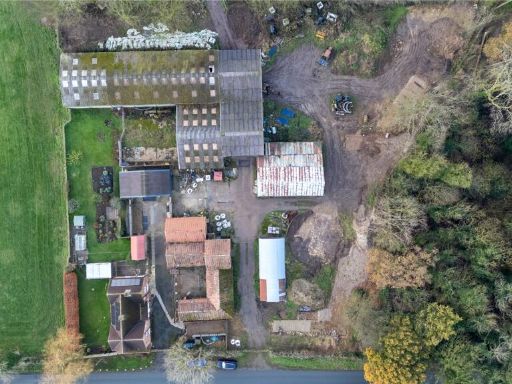 Plot for sale in Catterick Lane, East Appleton, Richmond, North Yorkshire, DL10 — £400,000 • 1 bed • 1 bath • 2012 ft²
Plot for sale in Catterick Lane, East Appleton, Richmond, North Yorkshire, DL10 — £400,000 • 1 bed • 1 bath • 2012 ft²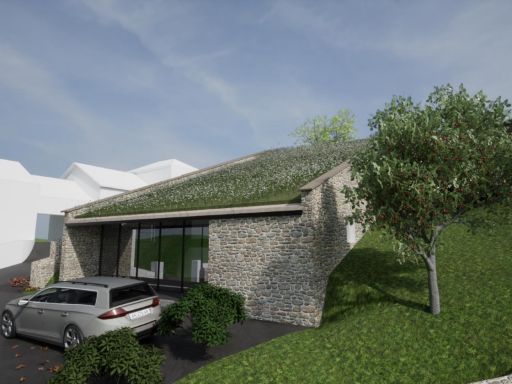 Plot for sale in Richmond, DL10 — £230,000 • 1 bed • 1 bath • 2432 ft²
Plot for sale in Richmond, DL10 — £230,000 • 1 bed • 1 bath • 2432 ft²