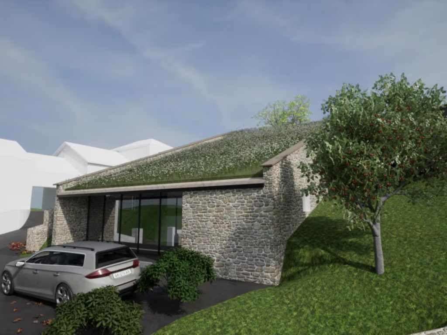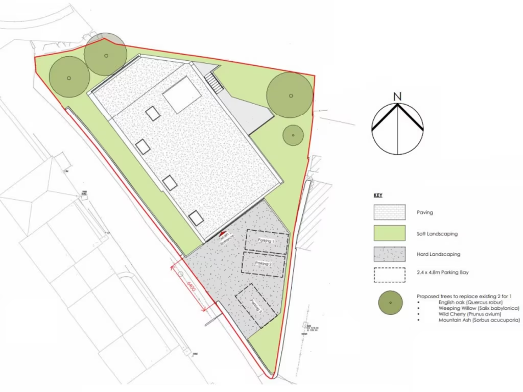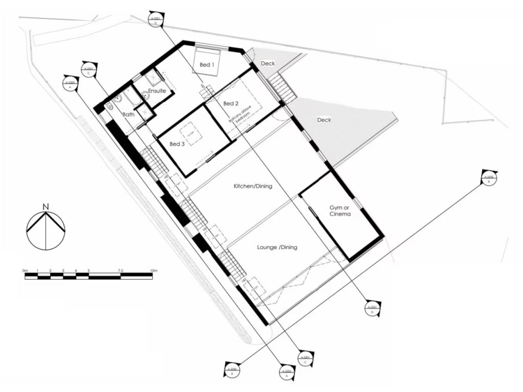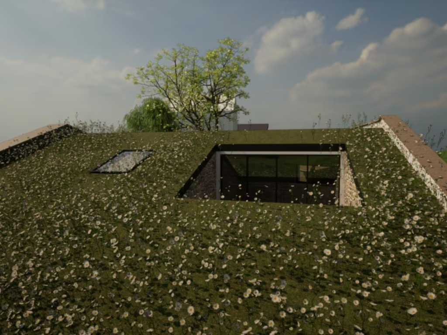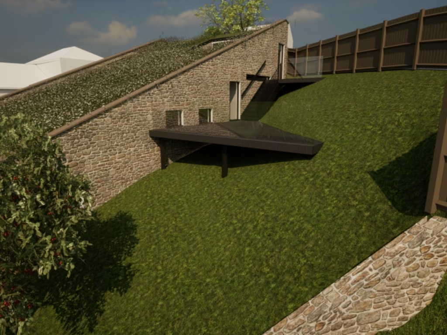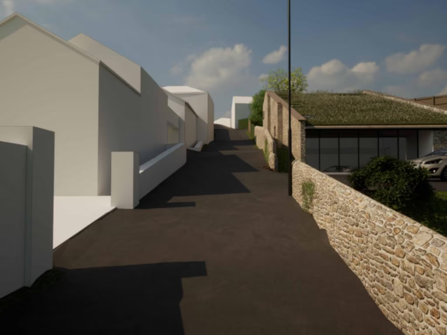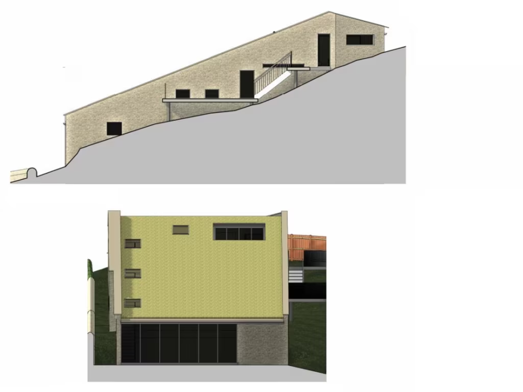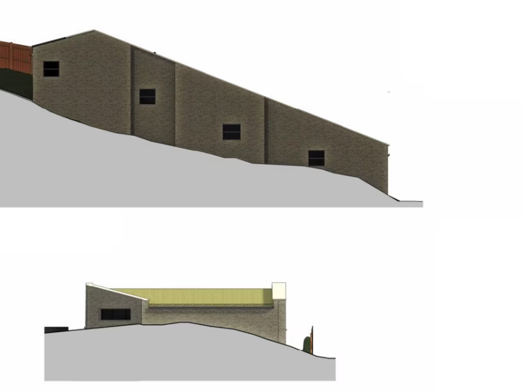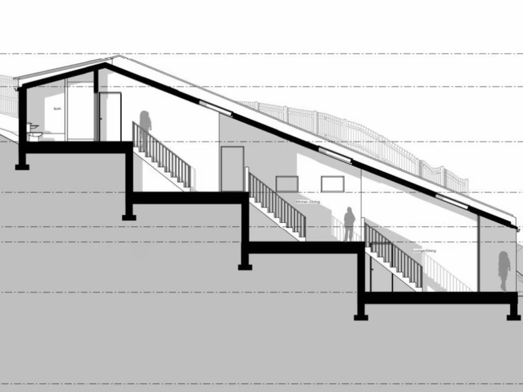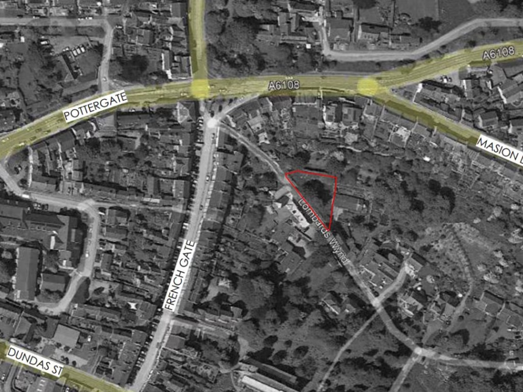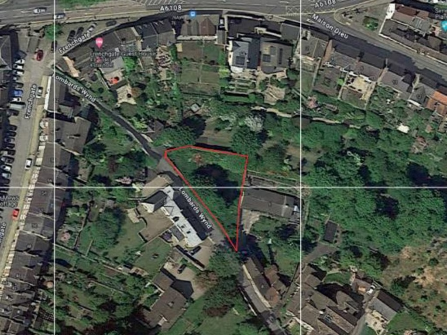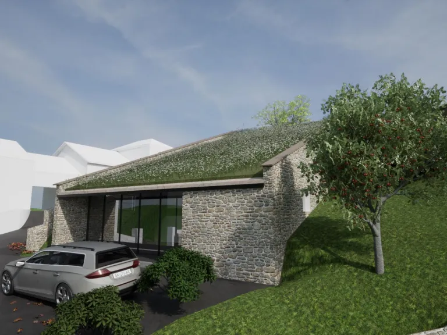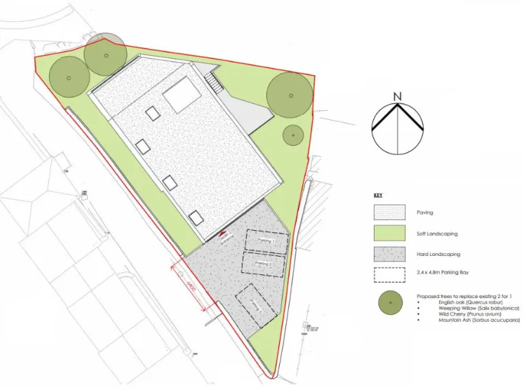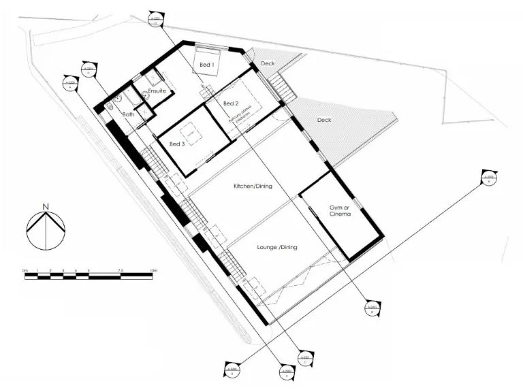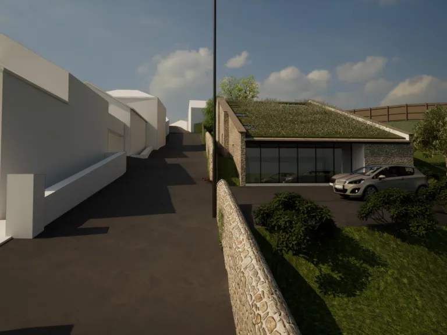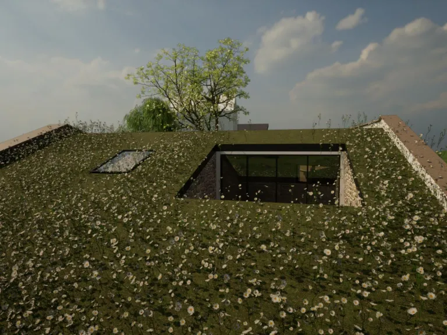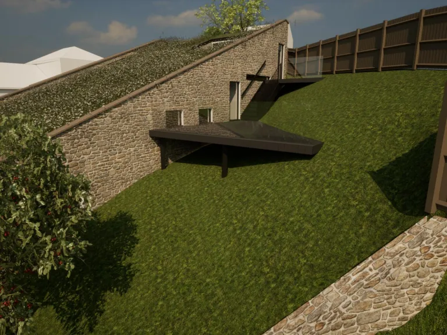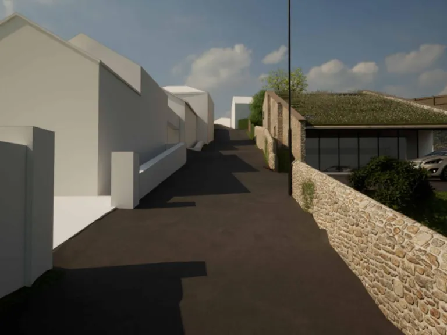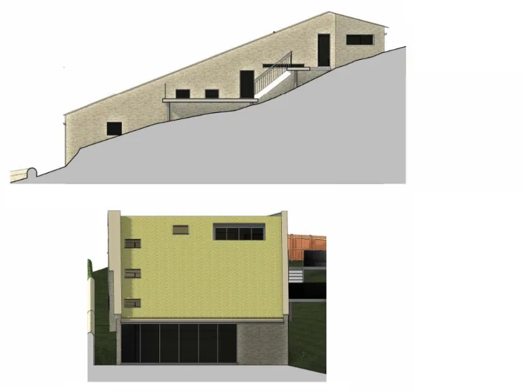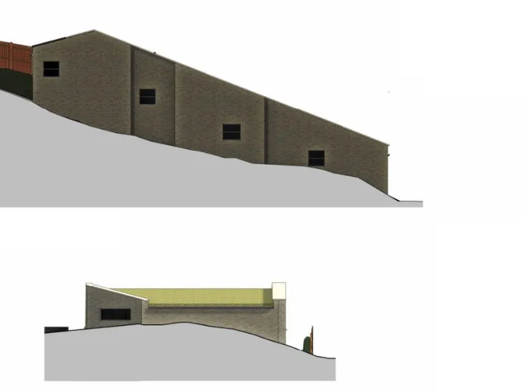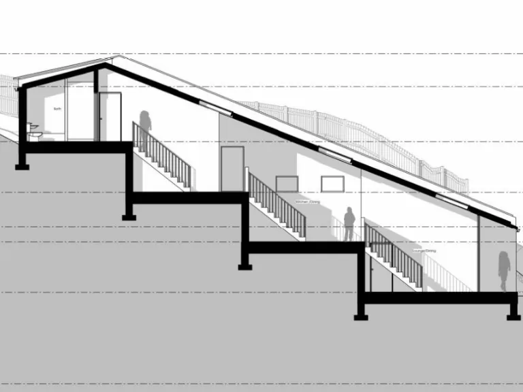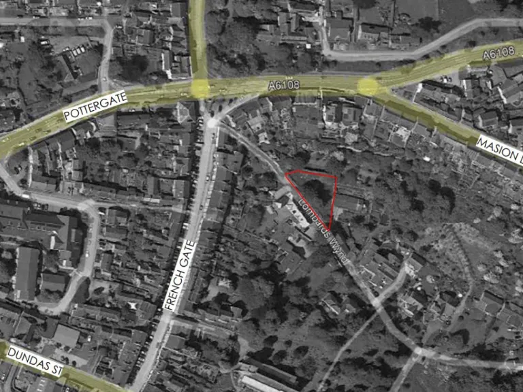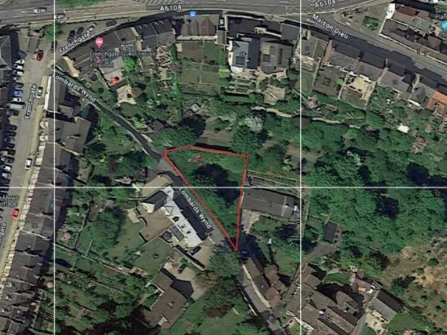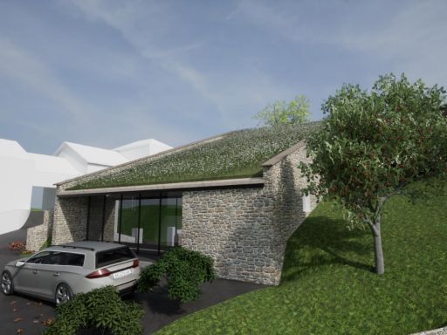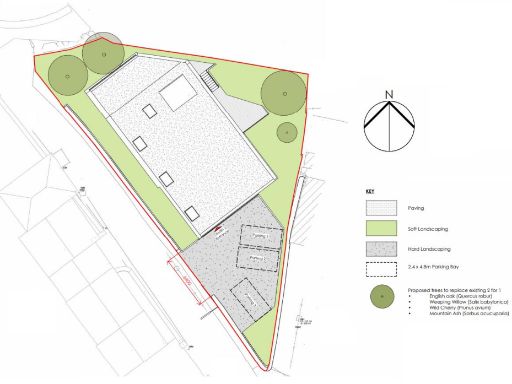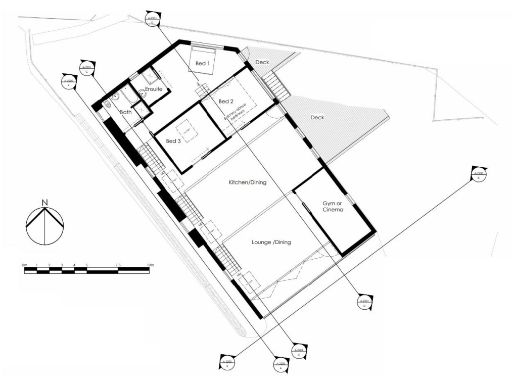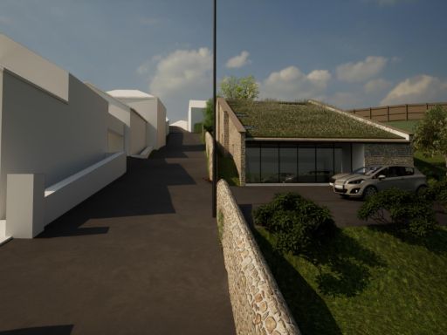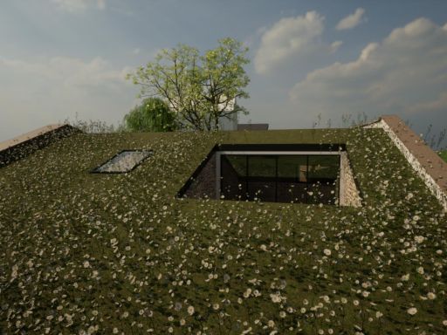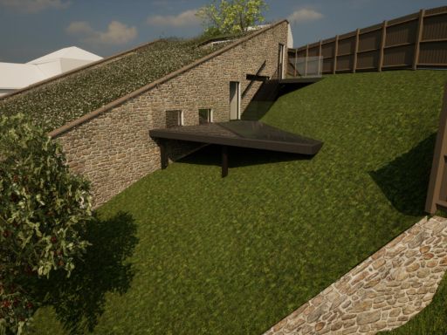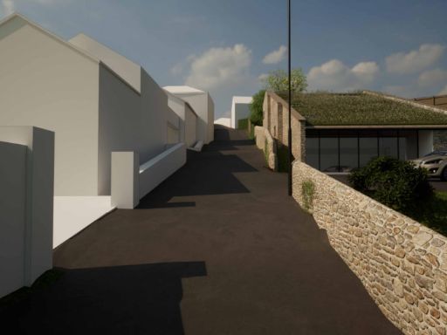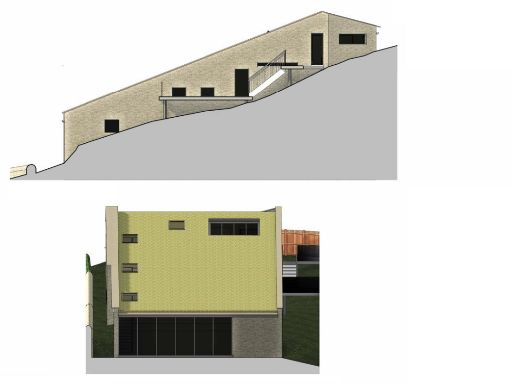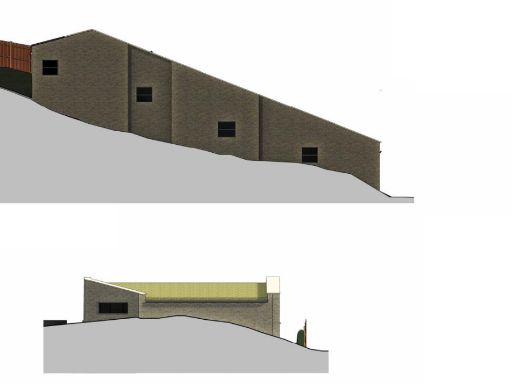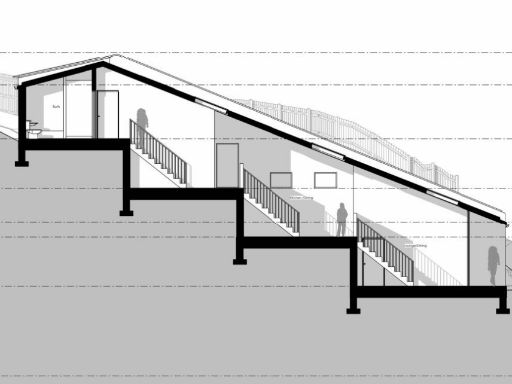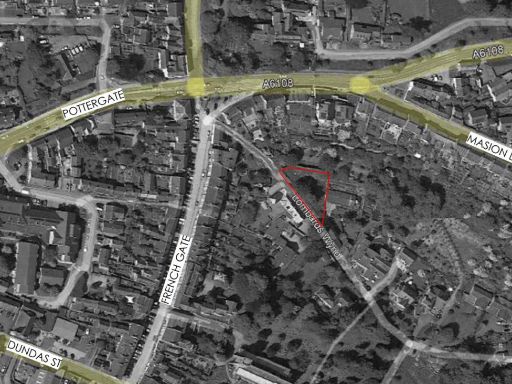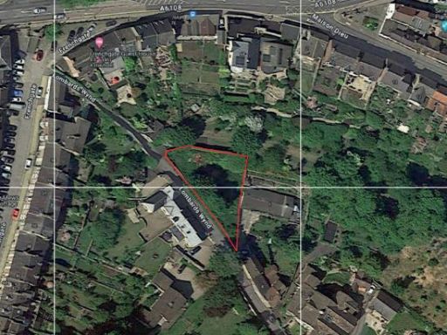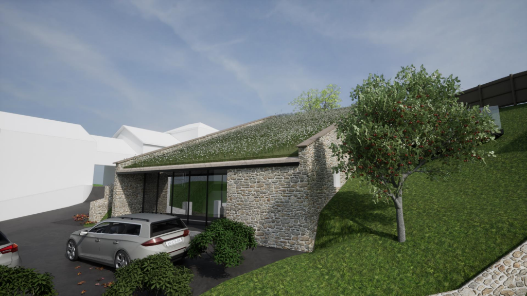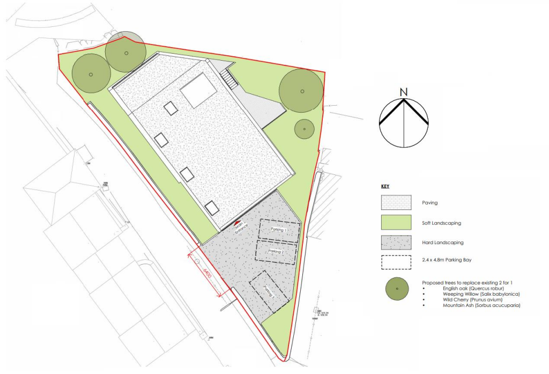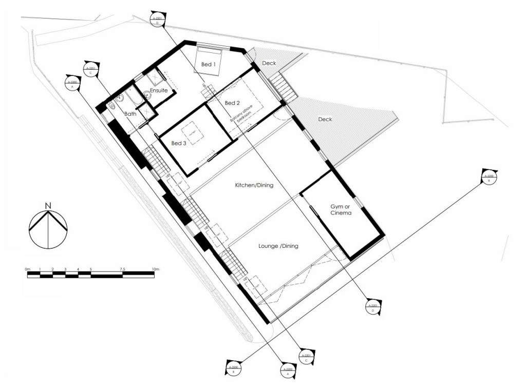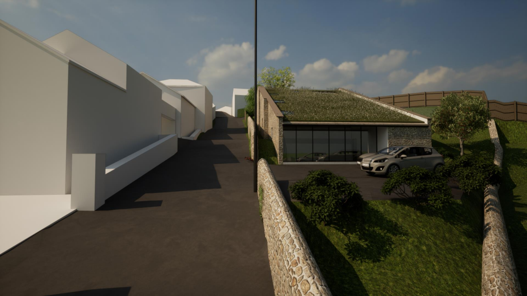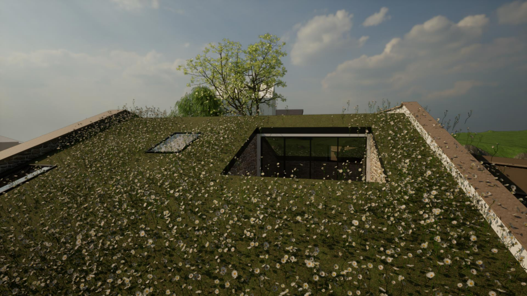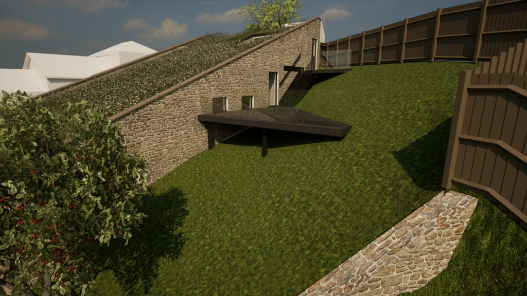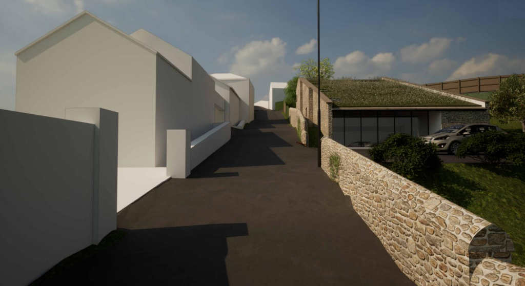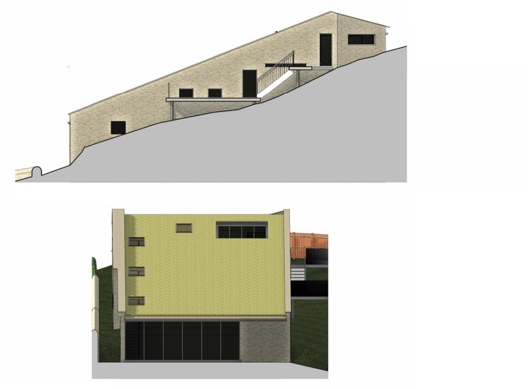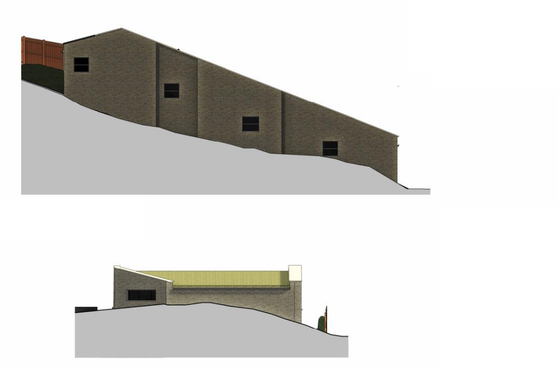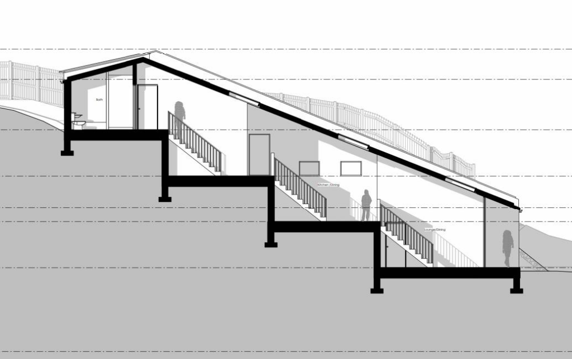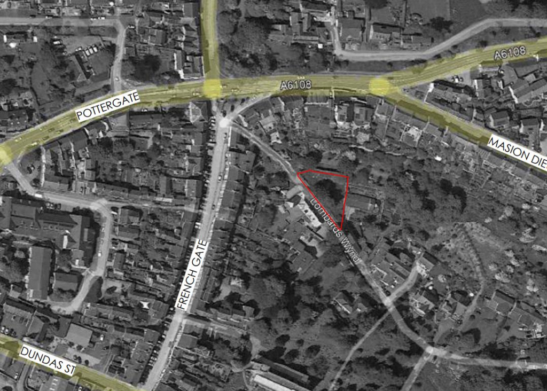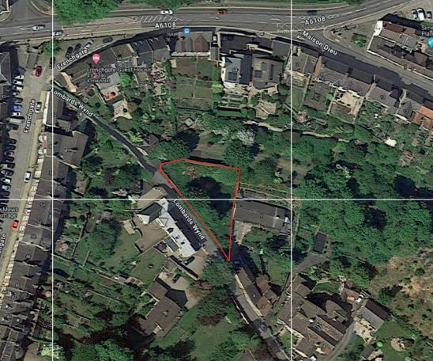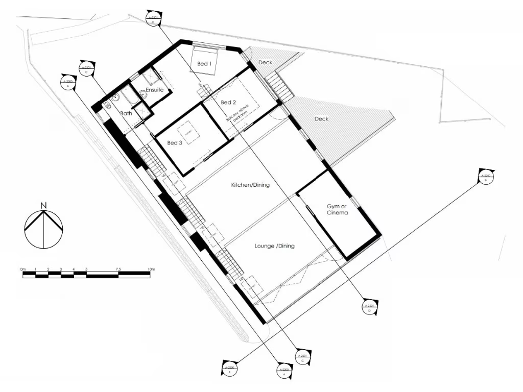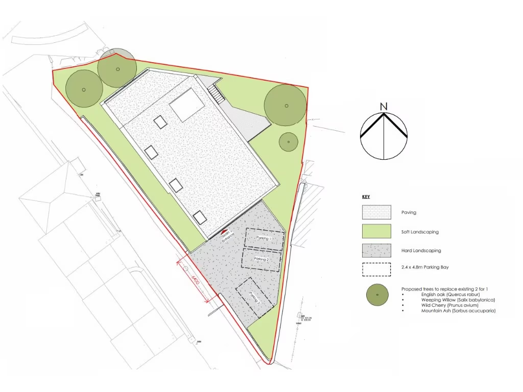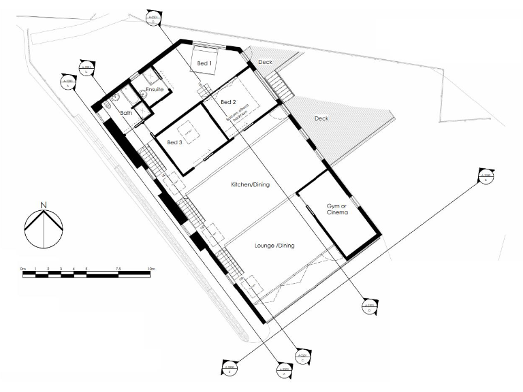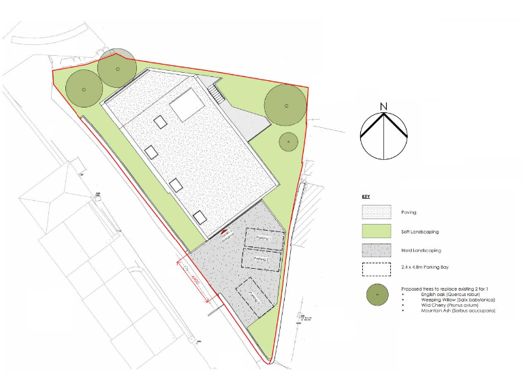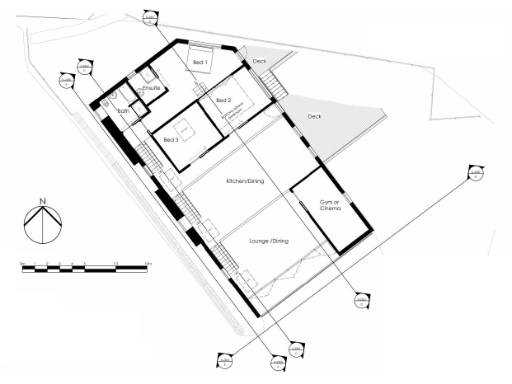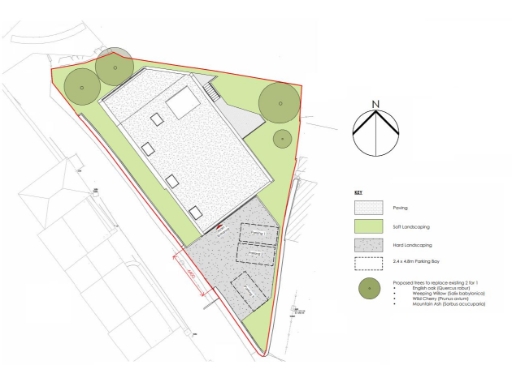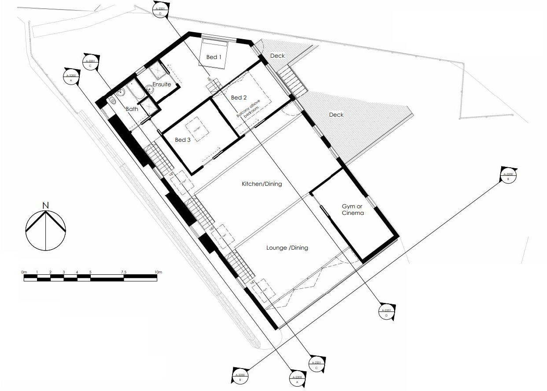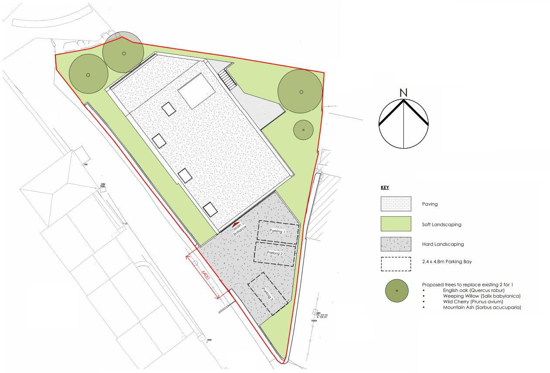Summary - 2 LOMBARDS WYND RICHMOND DL10 4JY
1 bed 1 bath Plot
Rare central plot with planning for a large contemporary home and terraces.
Planning permission granted for 226 sqm (2,432 sqft) Grand Designs style home
Plot extends to approximately 0.16 acres with far‑reaching south‑east views
Freehold title with open‑plan, contemporary design and viewing terraces
Mains services (water, electricity, gas, drainage) currently not connected
Parking provision included; garage shown in planning documents
Central Richmond location — walkable to Old Town and riverside walks
Building and connection costs to be budgeted; council tax band unknown
Personal interest in sale declared under Section 21 rules
A rare residential building plot in the heart of Richmond with planning permission for a 226 sqm (2,432 sqft) Grand Designs–style home. The design takes advantage of the sloping site with viewing terraces and far-reaching south‑east views toward the River Swale. The plot extends to about 0.16 acres and offers generous internal space in a contemporary, eco-friendly form.
The location is a strong selling point: central town position within easy walking distance of the historic ‘Old Town’, river walks and local amenities, yet on the edge of the Yorkshire Dales National Park. Good road links via the A1(M)/A66 and a mainline station at Darlington make longer commutes manageable.
Practical points to note: mains water, electricity, gas and drainage are not yet connected and will require commissioning and cost. The site is freehold and planning permission is already granted, which significantly reduces planning risk, but building costs, landscaping and utility connections remain to be arranged. A personal interest in the sale is declared.
This plot suits a buyer wanting a one-off, contemporary home that maximises views and eco credentials. It will particularly appeal to purchasers seeking a central Richmond location with scope to build a substantial bespoke property and create terraces and landscaped surroundings to complement the design.
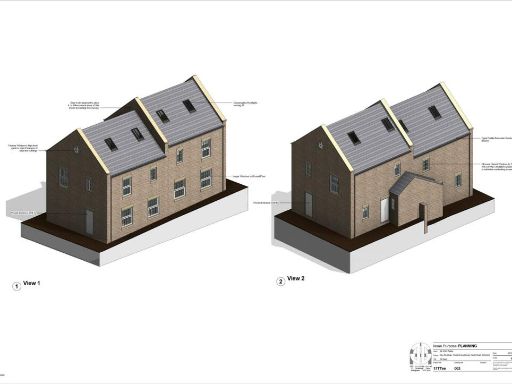 Plot for sale in Building Plot, Reeth Road, Richmond, DL10 — £195,000 • 6 bed • 4 bath • 1728 ft²
Plot for sale in Building Plot, Reeth Road, Richmond, DL10 — £195,000 • 6 bed • 4 bath • 1728 ft²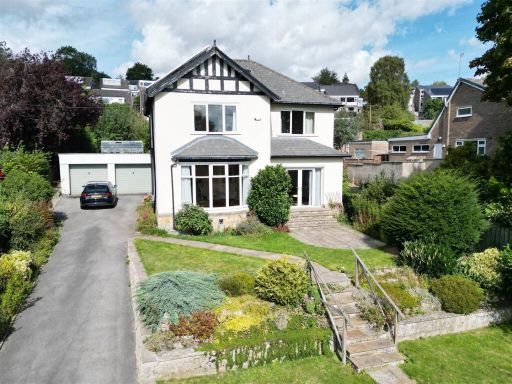 4 bedroom detached house for sale in Quakers Lane, Richmond, DL10 — £700,000 • 4 bed • 2 bath • 1937 ft²
4 bedroom detached house for sale in Quakers Lane, Richmond, DL10 — £700,000 • 4 bed • 2 bath • 1937 ft²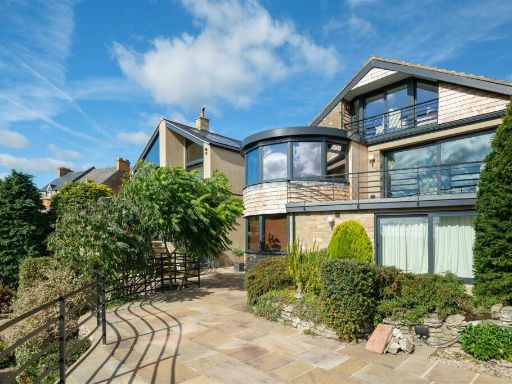 5 bedroom detached house for sale in Maison Dieu, Richmond, DL10 — £2,000,000 • 5 bed • 5 bath • 4402 ft²
5 bedroom detached house for sale in Maison Dieu, Richmond, DL10 — £2,000,000 • 5 bed • 5 bath • 4402 ft²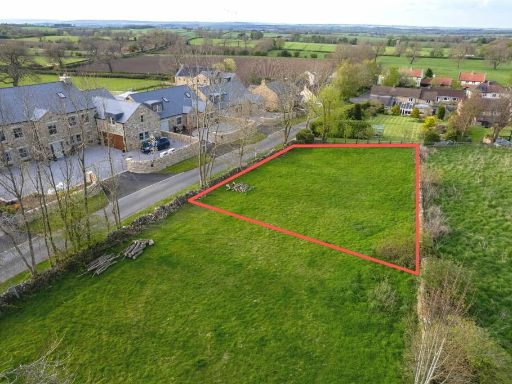 Plot for sale in Moor Lane, Newsham, Richmond, DL11 — £200,000 • 1 bed • 1 bath • 2270 ft²
Plot for sale in Moor Lane, Newsham, Richmond, DL11 — £200,000 • 1 bed • 1 bath • 2270 ft²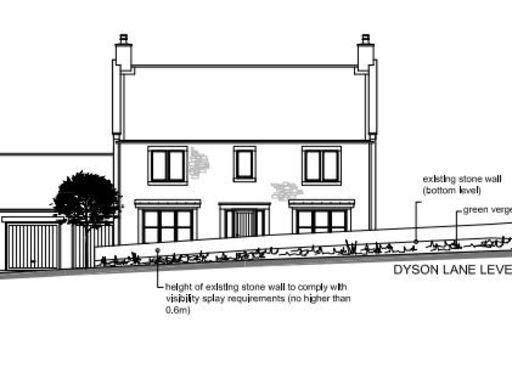 Land for sale in Building Plot, Dyson Lane, Newsham, Richmond, DL11 — £185,000 • 4 bed • 2 bath
Land for sale in Building Plot, Dyson Lane, Newsham, Richmond, DL11 — £185,000 • 4 bed • 2 bath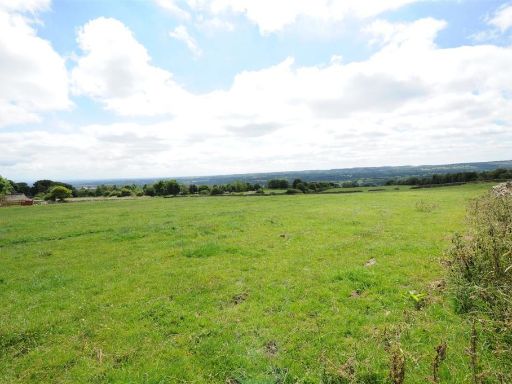 Land for sale in South west of Whashton Road, Richmond, DL10 — £250,000 • 1 bed • 1 bath
Land for sale in South west of Whashton Road, Richmond, DL10 — £250,000 • 1 bed • 1 bath