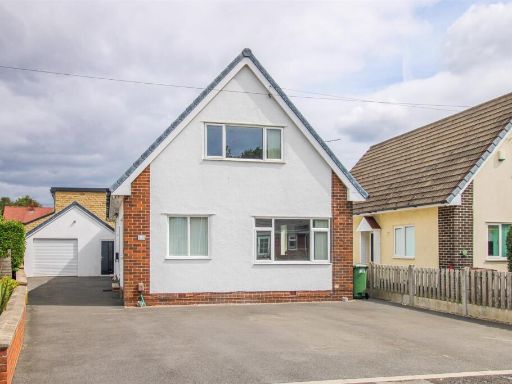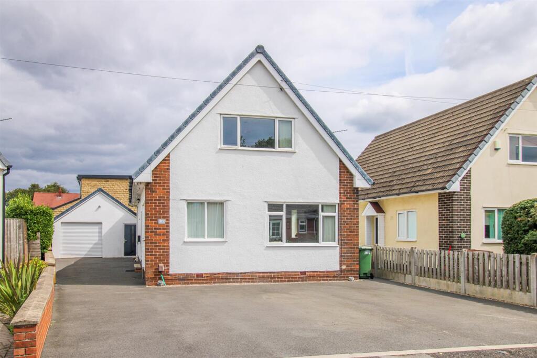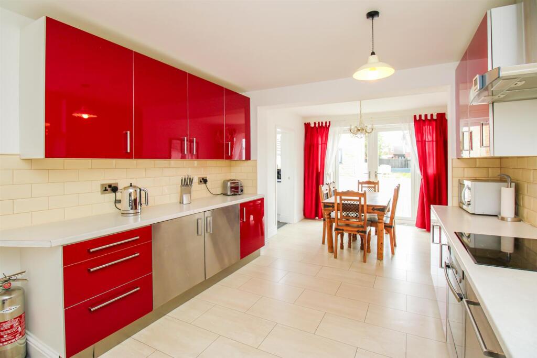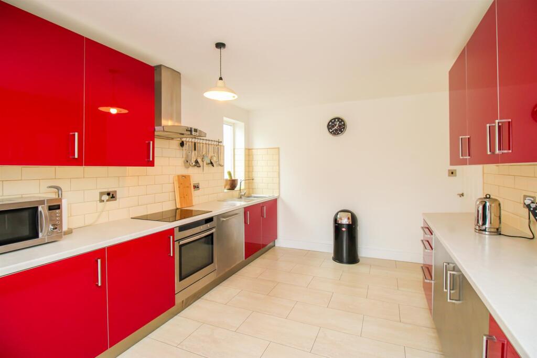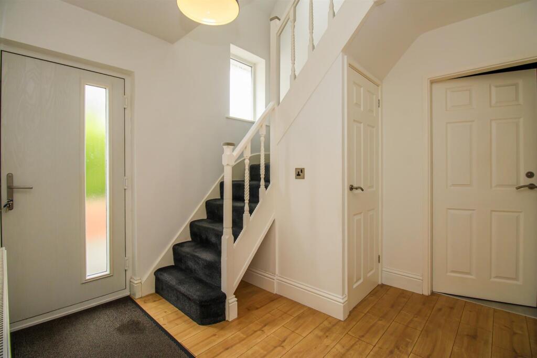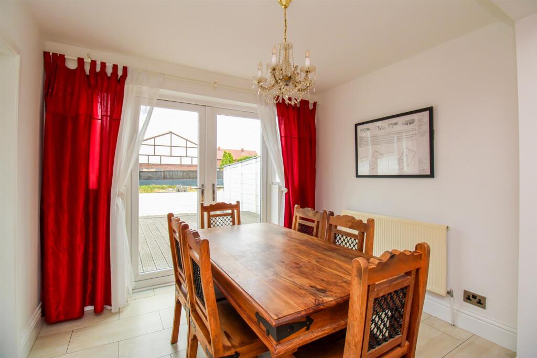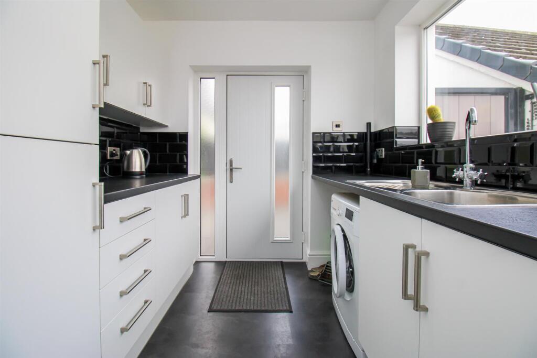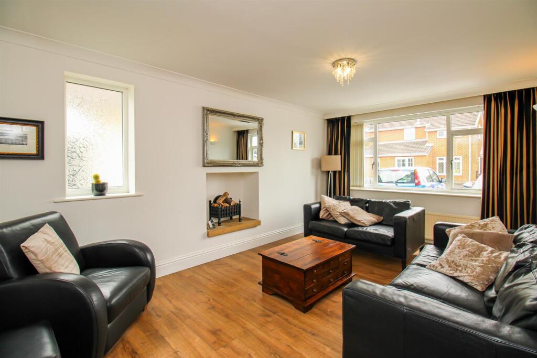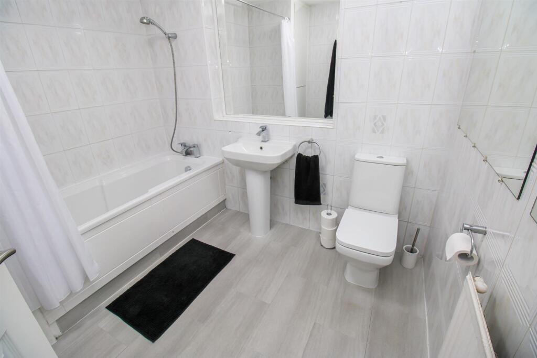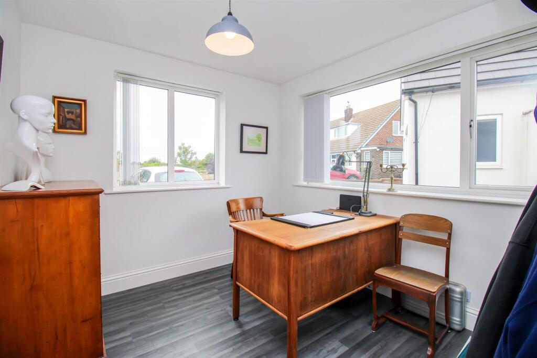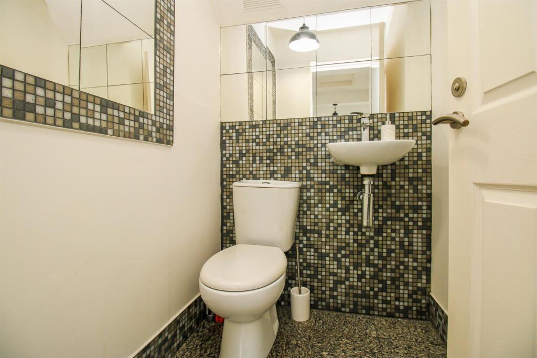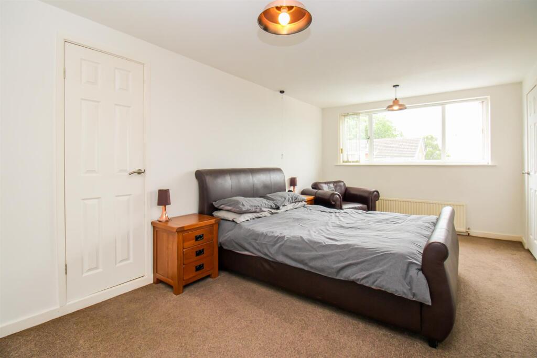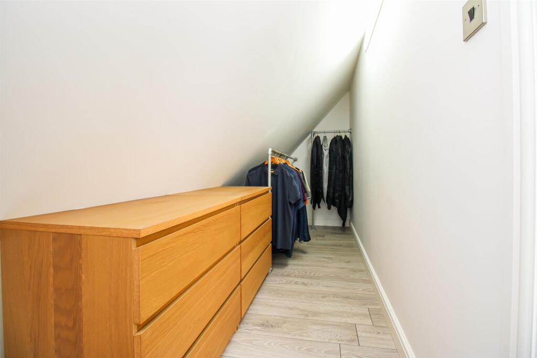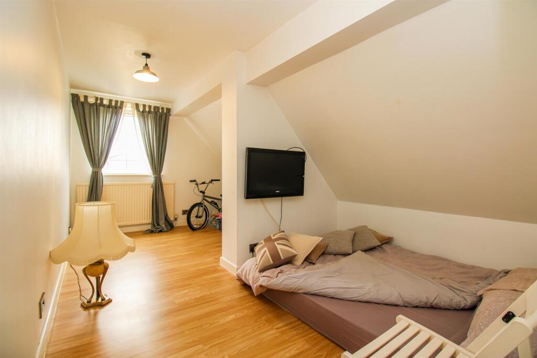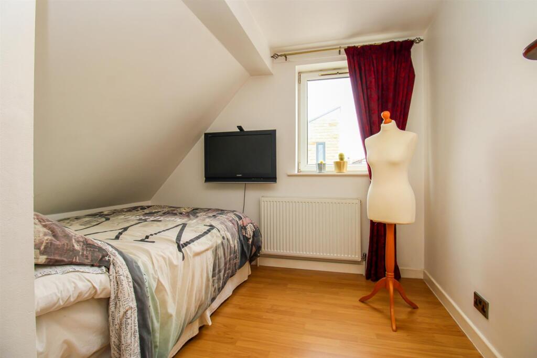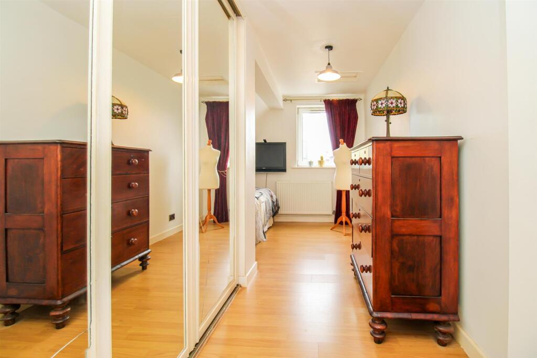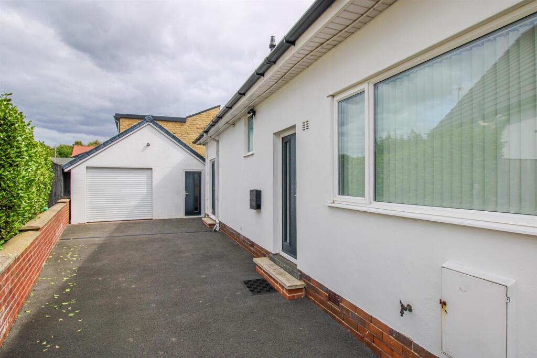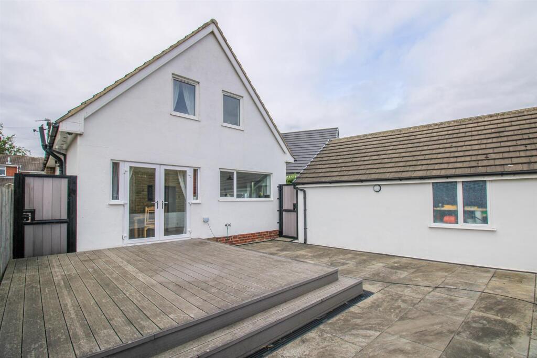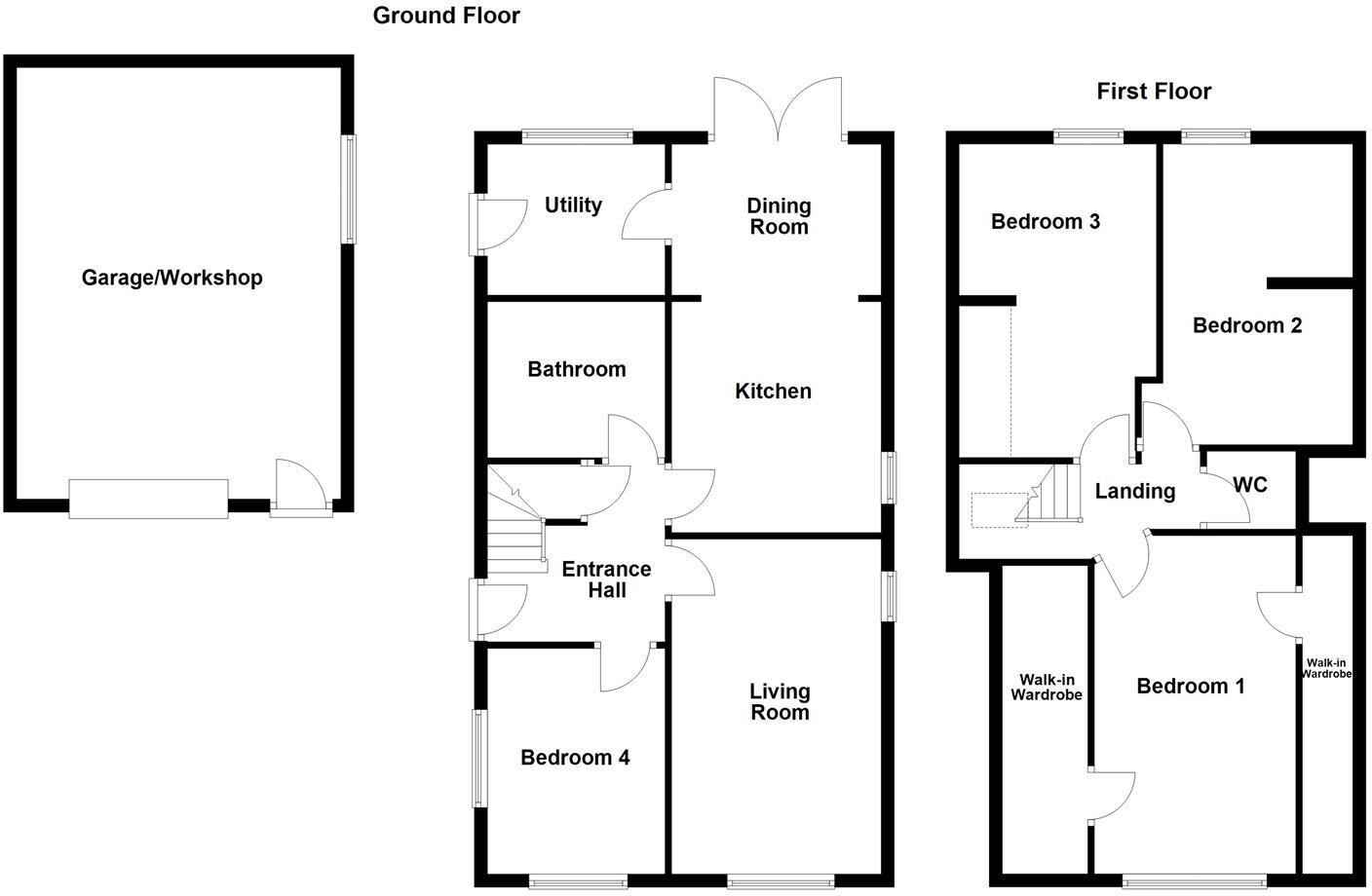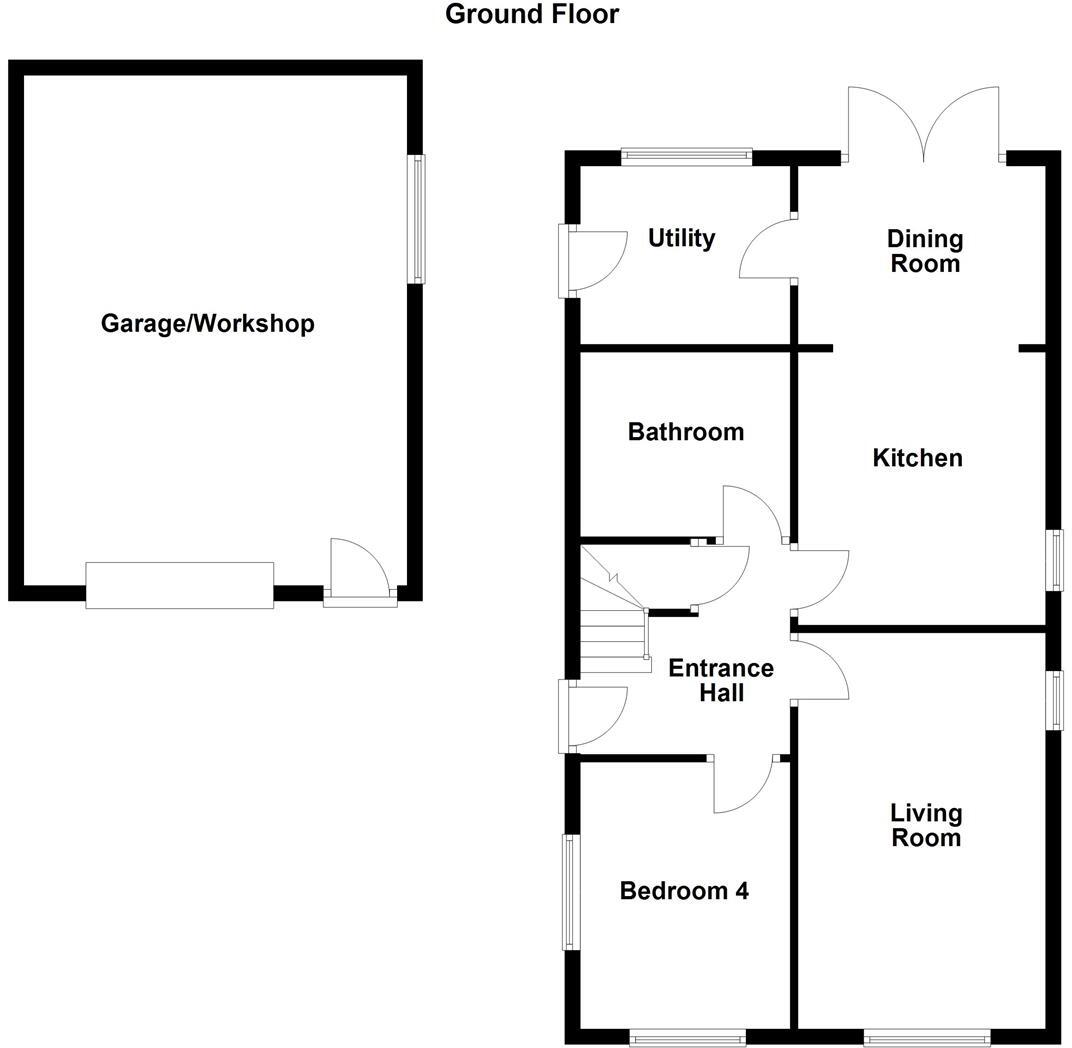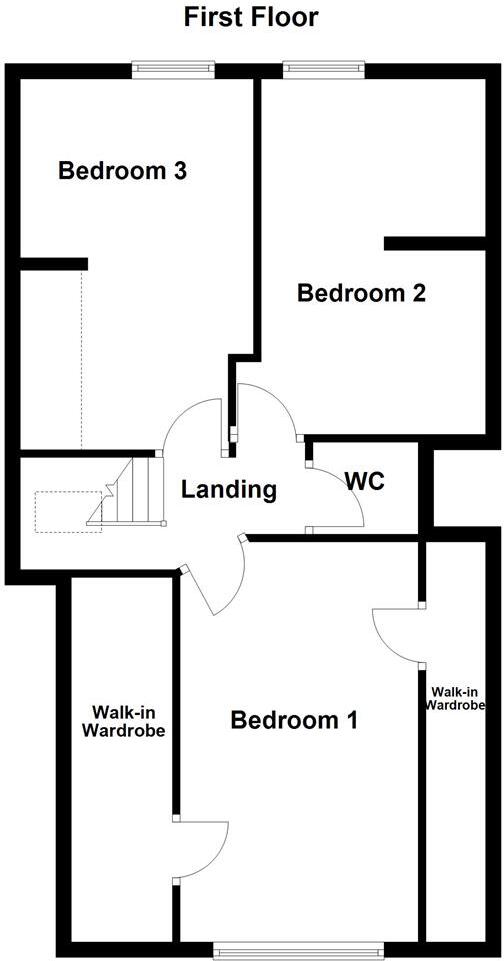Summary - 16 WESTCROFT DRIVE OSSETT WF5 9RA
4 bed 1 bath Detached
Four double/sizable bedrooms including ground-floor bedroom
Modern fitted kitchen plus separate utility room
Large detached garage — insulated loft, power and electric door
Tarmac driveway with ample off-road parking for several cars
Low-maintenance Indian stone and composite decked rear garden
Single family bathroom for four bedrooms — potential convenience issue
Double glazing installed before 2002; built 1967–75 (period construction)
EPC C71 and Council Tax band C (reasonable running costs)
This four-bedroom detached home in a quiet Ossett cul-de-sac offers practical, move-in-ready family living. The ground-floor bedroom and generous living spaces suit multigenerational families or those seeking flexible accommodation. The modern kitchen, separate utility and low-maintenance rear garden make day-to-day running straightforward, while the substantial detached garage with boarded insulated loft provides useful workshop or storage space.
The property sits on a decent plot with a wide driveway and electric roll-up garage door, handy for families with multiple vehicles. Internally the layout is traditional and well-proportioned: a bright living room, dining area with French doors to the garden, principal bedroom with two walk-in wardrobes, three further bedrooms and a first-floor WC in addition to the family bathroom.
Practical details to note: the house was built in the late 1960s–70s, has double glazing installed before 2002 and a gas boiler with radiators. The single family bathroom serves four bedrooms, which may be a consideration for larger households. Council Tax band is C and the EPC is C71, reflecting reasonable energy performance for the age of the property.
Situated within walking distance of shops, good local primary schools and regular bus routes, the location suits commuters too, with easy access to the M1. Overall this is a spacious, well-presented family home with scope to update or adapt rooms to suit changing needs.
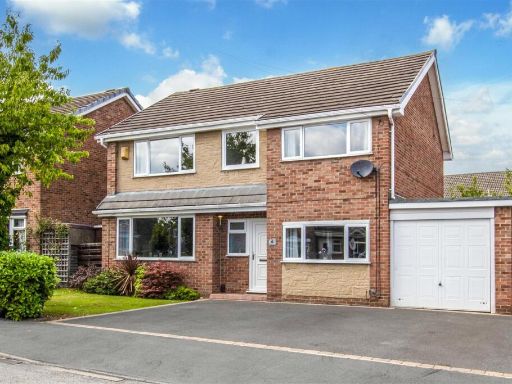 4 bedroom detached house for sale in Kings Close, Ossett, WF5 — £465,000 • 4 bed • 1 bath • 1342 ft²
4 bedroom detached house for sale in Kings Close, Ossett, WF5 — £465,000 • 4 bed • 1 bath • 1342 ft²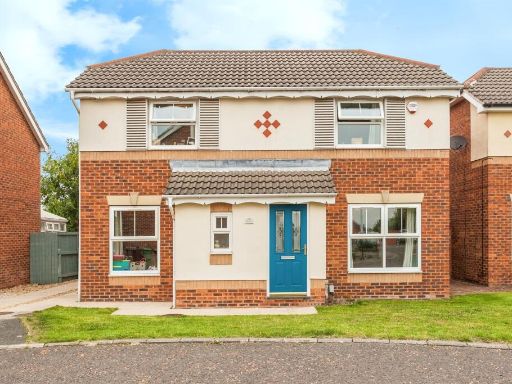 4 bedroom detached house for sale in Mayfield Gardens, Ossett, WF5 — £350,000 • 4 bed • 1 bath • 1260 ft²
4 bedroom detached house for sale in Mayfield Gardens, Ossett, WF5 — £350,000 • 4 bed • 1 bath • 1260 ft²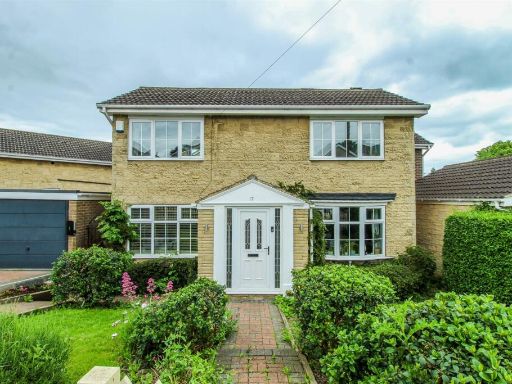 4 bedroom detached house for sale in Sandholme Drive, Ossett, WF5 — £415,000 • 4 bed • 2 bath • 1497 ft²
4 bedroom detached house for sale in Sandholme Drive, Ossett, WF5 — £415,000 • 4 bed • 2 bath • 1497 ft²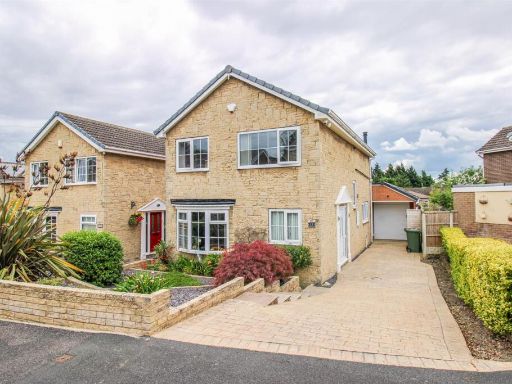 4 bedroom detached house for sale in Sandholme Drive, Ossett, WF5 — £375,000 • 4 bed • 1 bath • 1470 ft²
4 bedroom detached house for sale in Sandholme Drive, Ossett, WF5 — £375,000 • 4 bed • 1 bath • 1470 ft²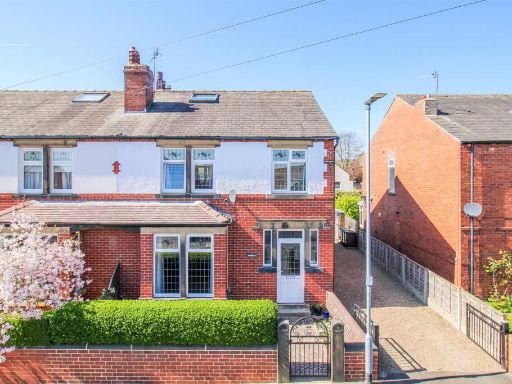 4 bedroom semi-detached house for sale in Sowood View, Ossett, WF5 — £325,000 • 4 bed • 1 bath • 1492 ft²
4 bedroom semi-detached house for sale in Sowood View, Ossett, WF5 — £325,000 • 4 bed • 1 bath • 1492 ft²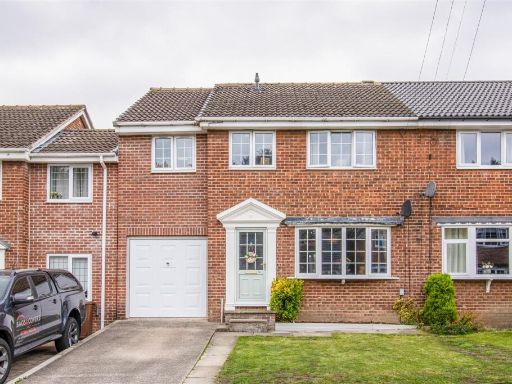 4 bedroom semi-detached house for sale in Whitley Spring Crescent, Ossett, WF5 — £310,000 • 4 bed • 2 bath • 1014 ft²
4 bedroom semi-detached house for sale in Whitley Spring Crescent, Ossett, WF5 — £310,000 • 4 bed • 2 bath • 1014 ft²

































