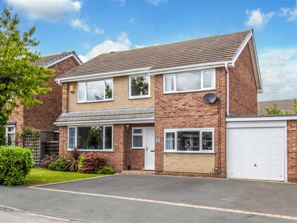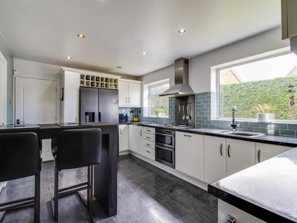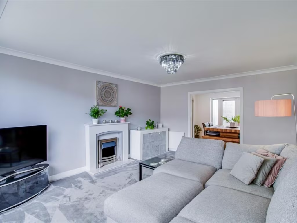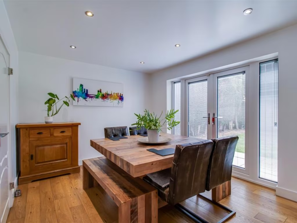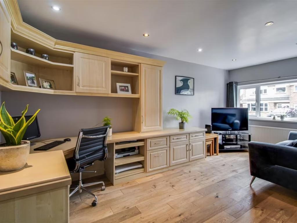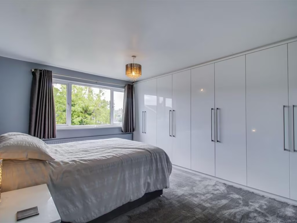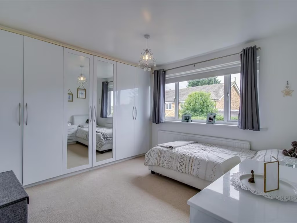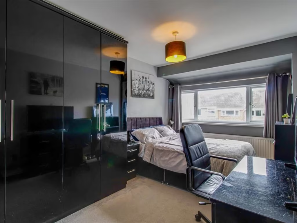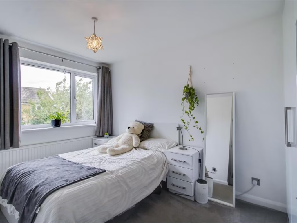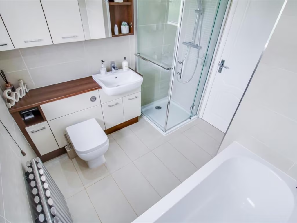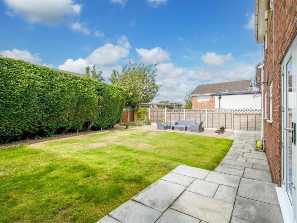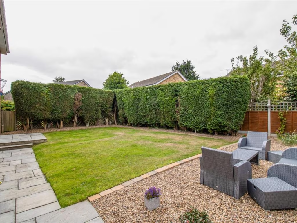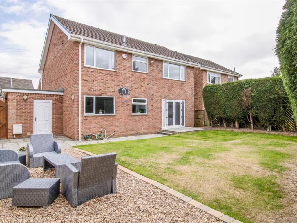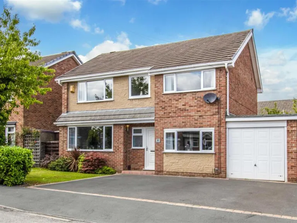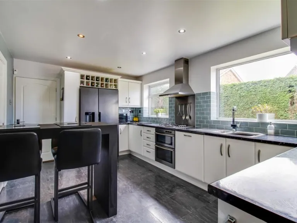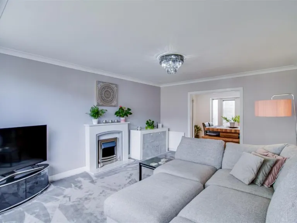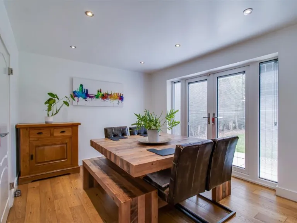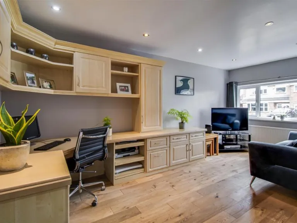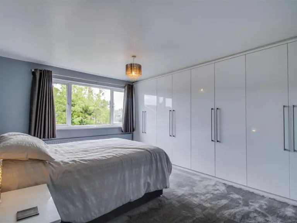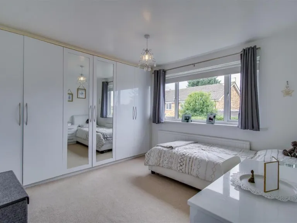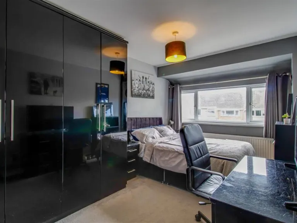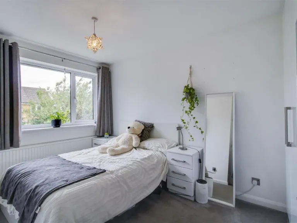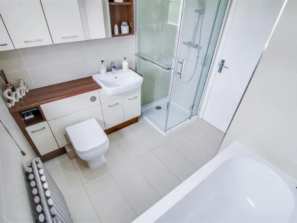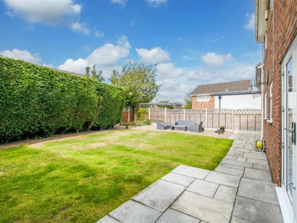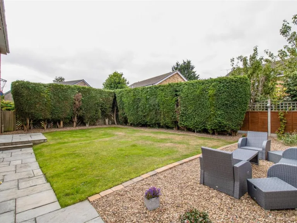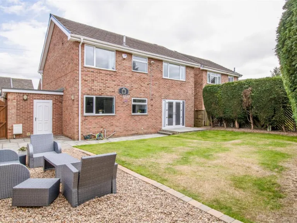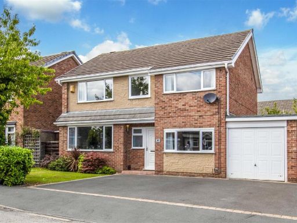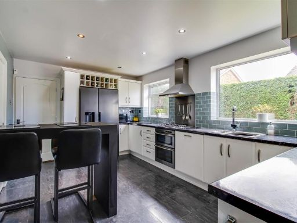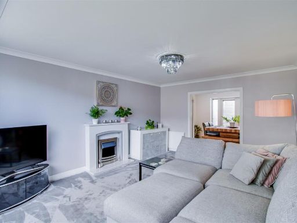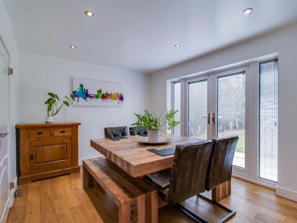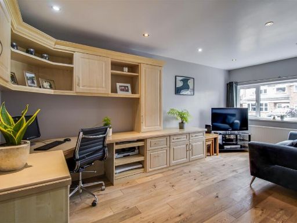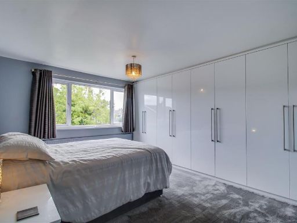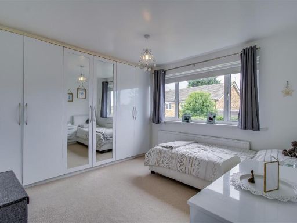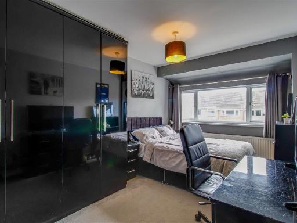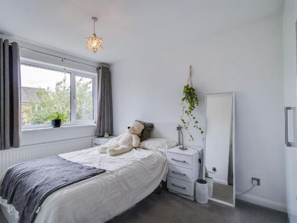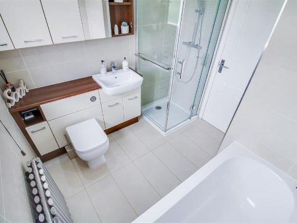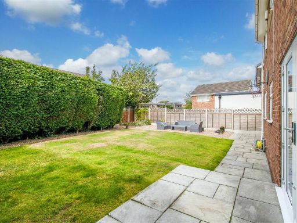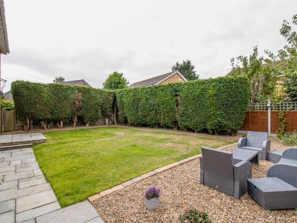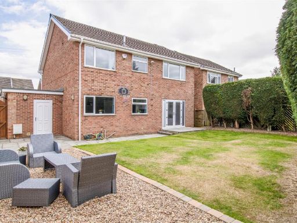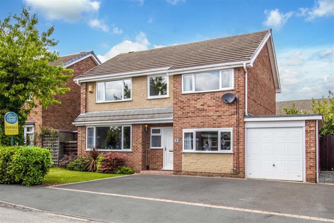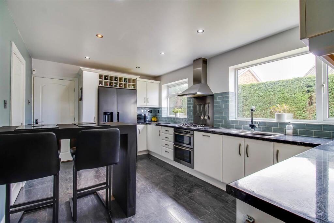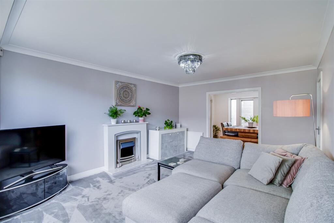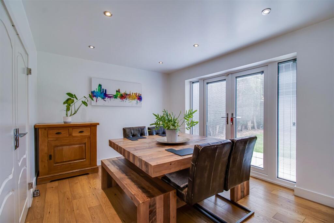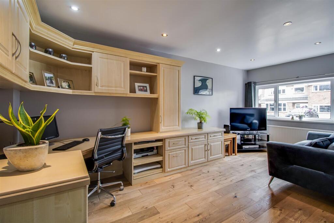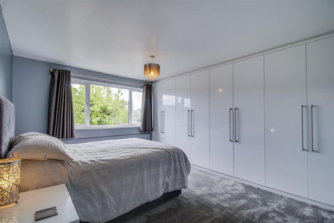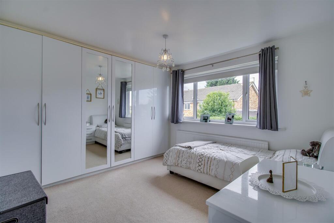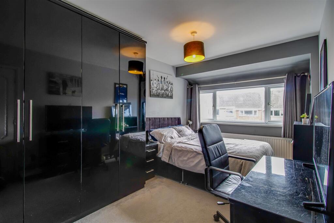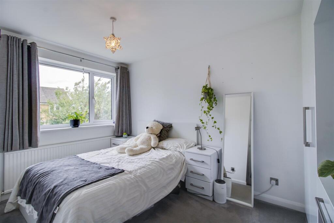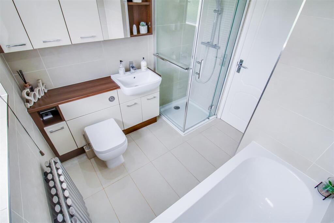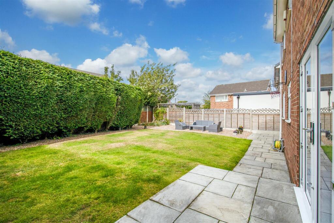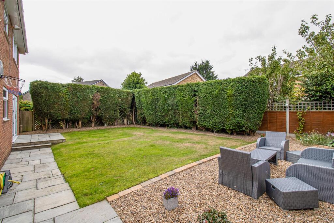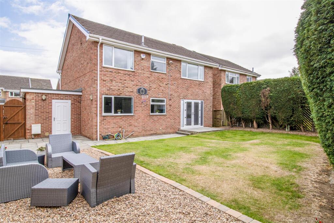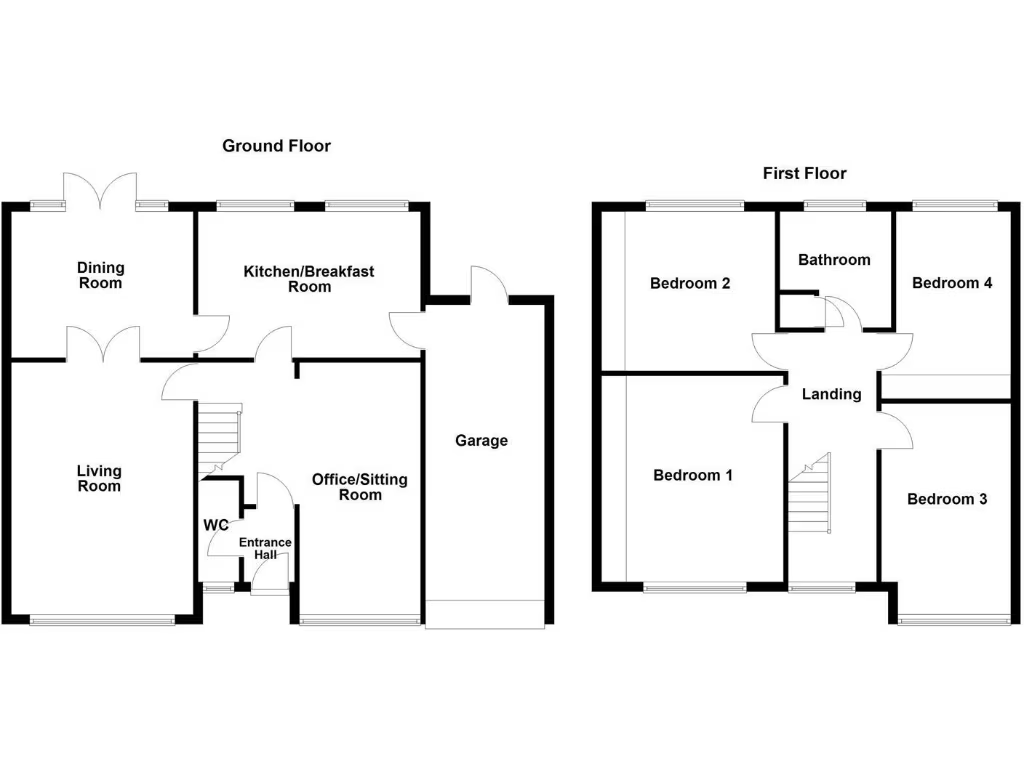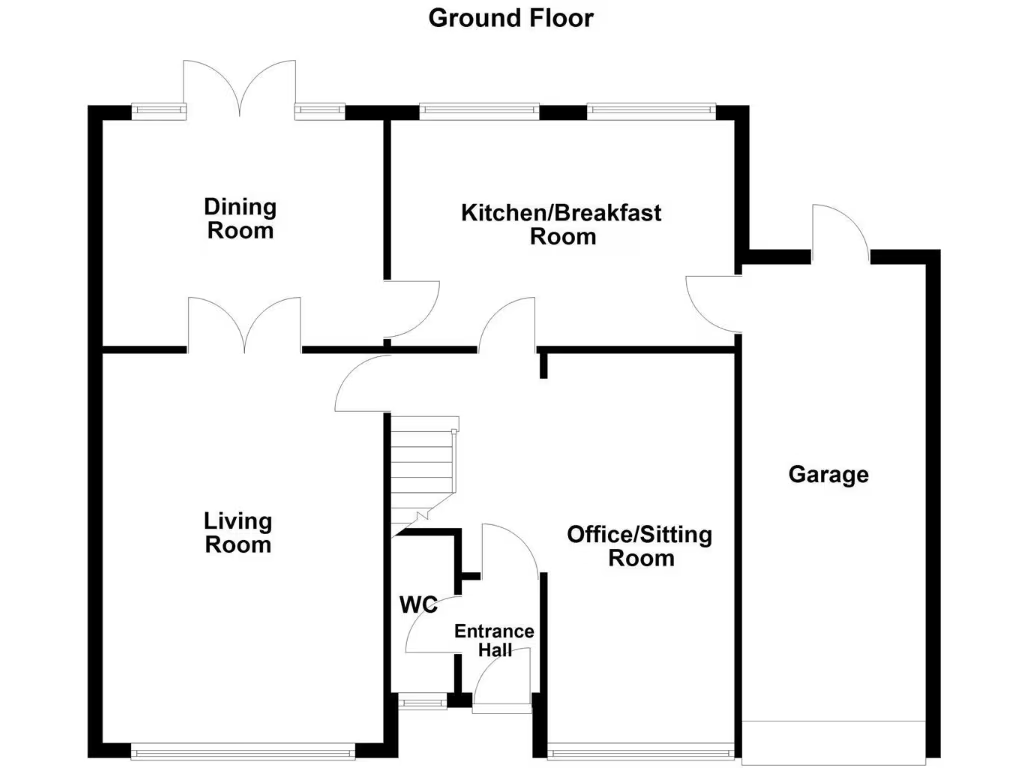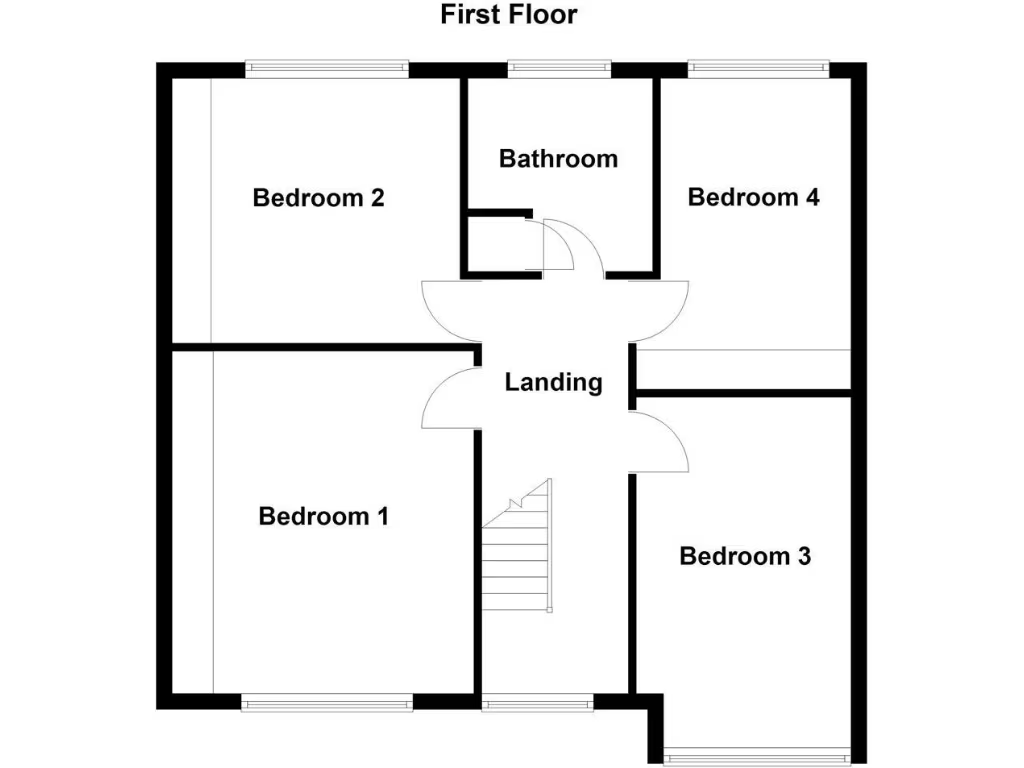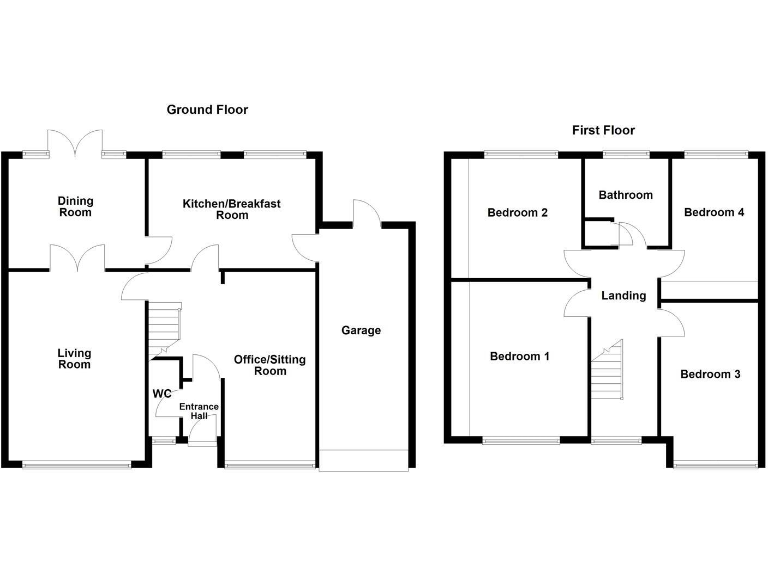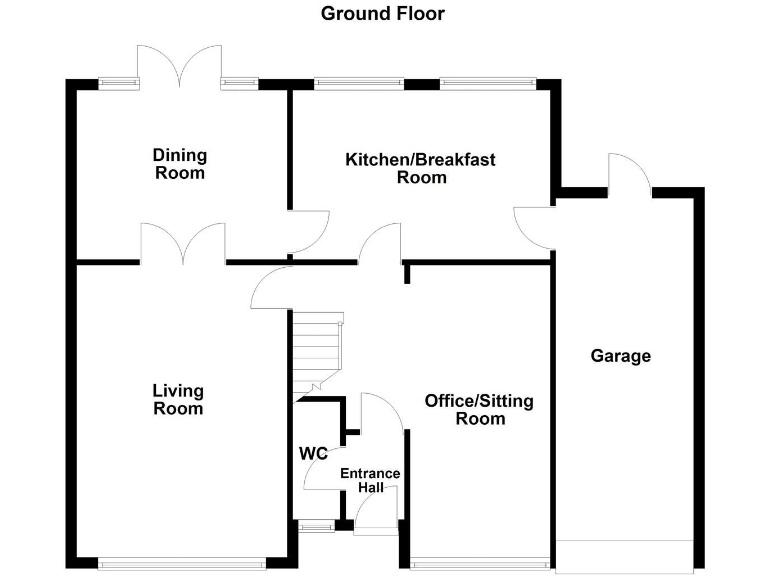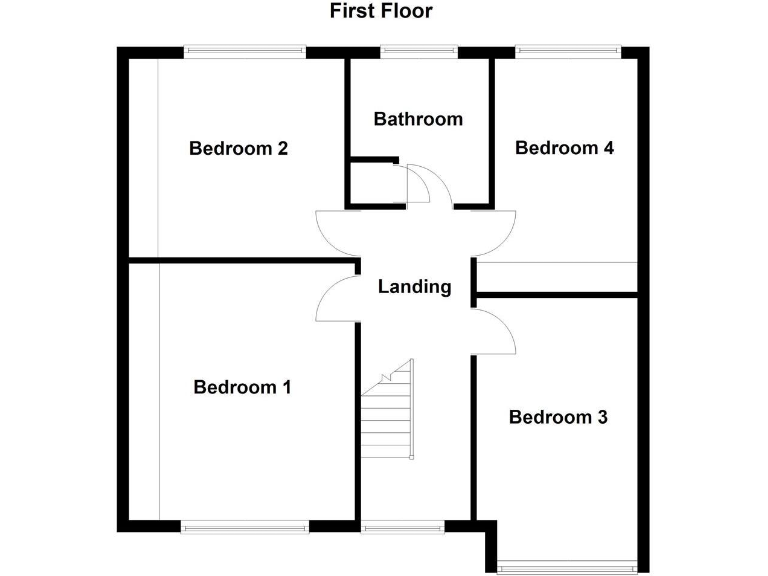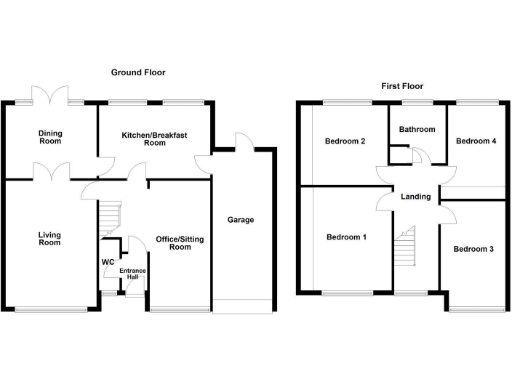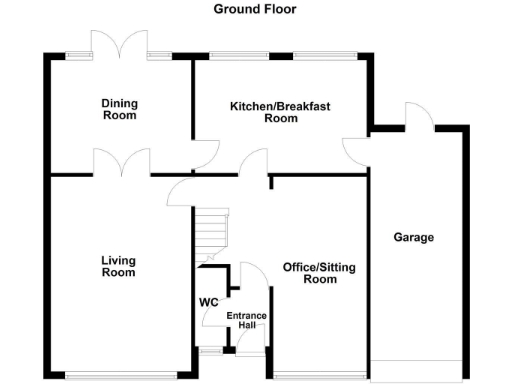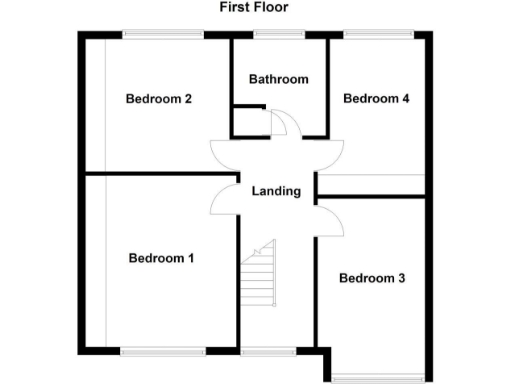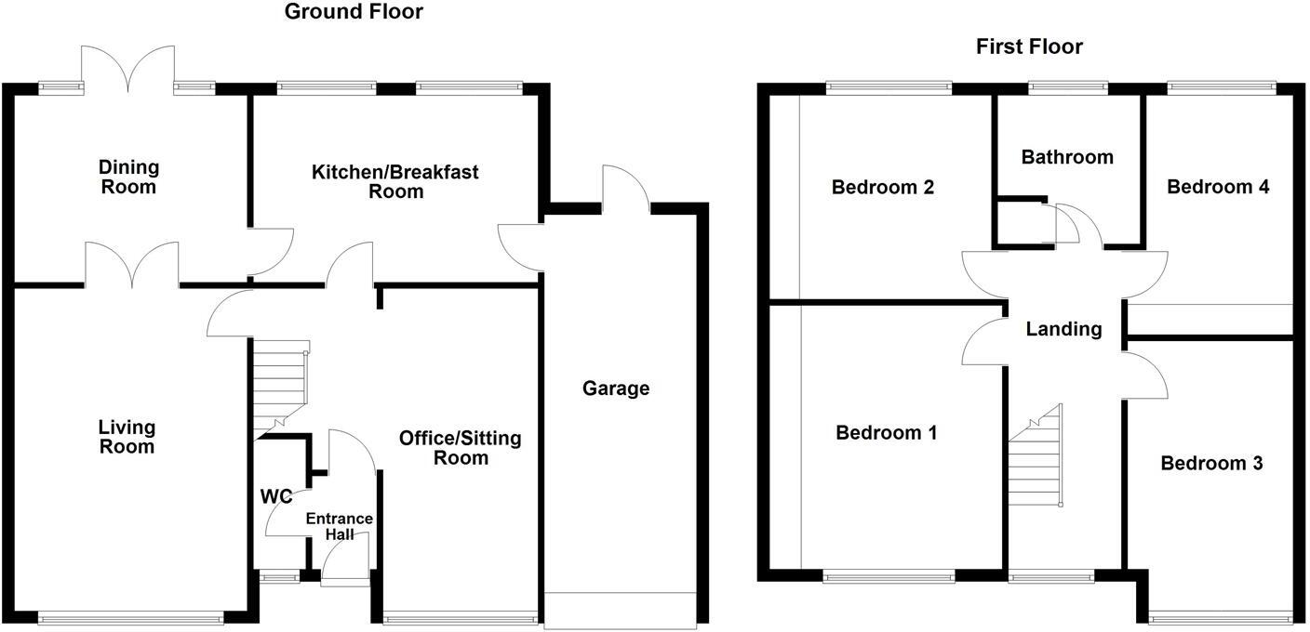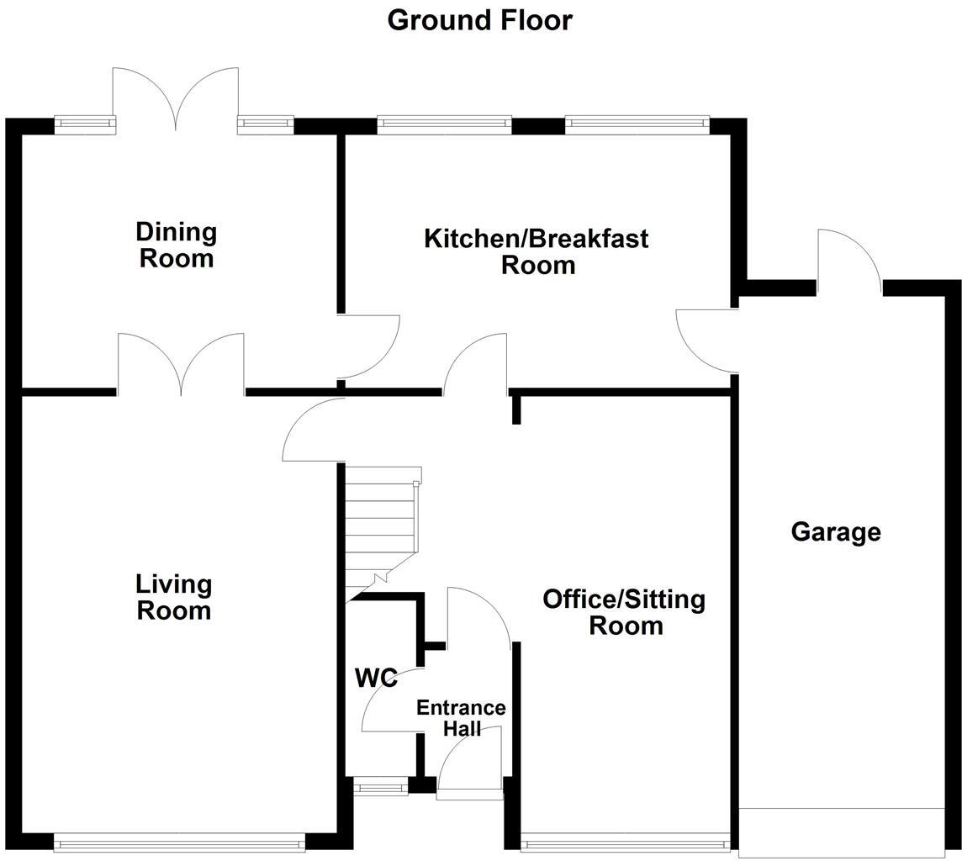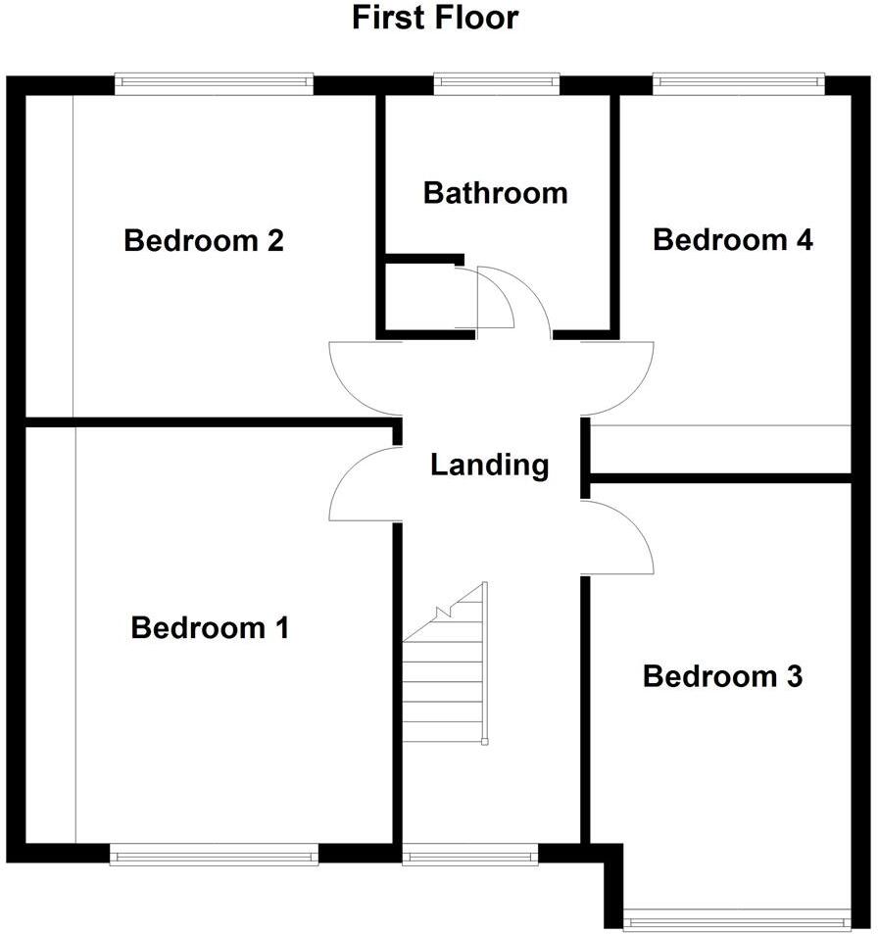Summary - 6 KINGS CLOSE OSSETT WF5 8QU
4 bed 1 bath Detached
Well‑presented four‑bedroom detached home with garage, large garden and driveway..
Four double bedrooms with fitted wardrobes and family four‑piece bathroom
Large driveway providing several vehicle spaces plus integral single garage
Landscaped, enclosed rear garden with Indian stone patio and timber lean‑to
Modern kitchen/breakfast room with integrated appliances and breakfast bar
Ground‑floor office/sitting room ideal for home working or playroom
EPC rating D64 and Council Tax band E — running costs above average
1970s build; may benefit from modernisation in parts despite good presentation
Fast broadband, good commuter links and local schools rated Good nearby
Set on a quiet cul‑de‑sac in Ossett, this well‑presented four‑bedroom detached home offers versatile family living across two floors. The house benefits from a good-sized driveway, integral garage and a landscaped, enclosed rear garden with Indian stone patio — ideal for children and outdoor entertaining.
Interiors are neutrally finished with a modern kitchen/breakfast room, separate dining room, living room and a ground‑floor office/sitting room. Four double‑proportioned bedrooms upstairs are served by a family four‑piece bathroom; downstairs WC adds convenience for daily life. Double glazing and a gas boiler with radiators provide dependable heating.
Practical points to note: the Energy Performance Certificate is D64 and the property sits in Council Tax band E, so running costs are above average. The garage has a manual up‑and‑over door and internal space partially used for utilities; some buyers may wish to update fittings to their own taste given the 1970s construction period.
This home will suit growing families wanting generous room sizes, good outdoor space and easy motorway access for commuters. Fast broadband and an affluent, family‑oriented neighbourhood add to the attraction, while a full internal inspection or the virtual tour is recommended to appreciate room proportions and storage.
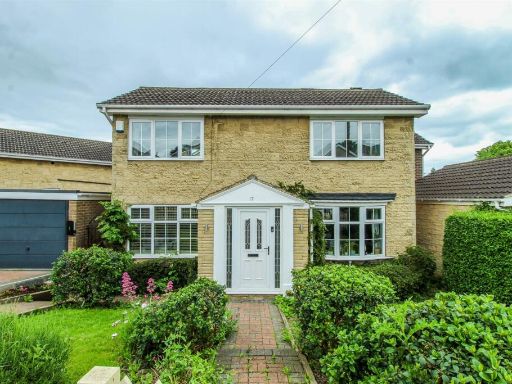 4 bedroom detached house for sale in Sandholme Drive, Ossett, WF5 — £415,000 • 4 bed • 2 bath • 1497 ft²
4 bedroom detached house for sale in Sandholme Drive, Ossett, WF5 — £415,000 • 4 bed • 2 bath • 1497 ft²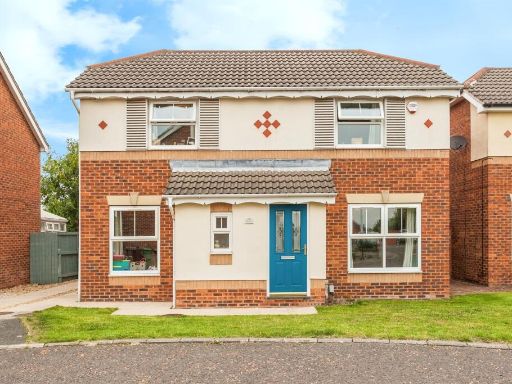 4 bedroom detached house for sale in Mayfield Gardens, Ossett, WF5 — £350,000 • 4 bed • 1 bath • 1260 ft²
4 bedroom detached house for sale in Mayfield Gardens, Ossett, WF5 — £350,000 • 4 bed • 1 bath • 1260 ft²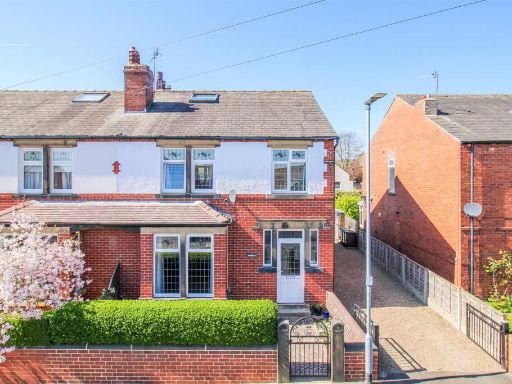 4 bedroom semi-detached house for sale in Sowood View, Ossett, WF5 — £325,000 • 4 bed • 1 bath • 1492 ft²
4 bedroom semi-detached house for sale in Sowood View, Ossett, WF5 — £325,000 • 4 bed • 1 bath • 1492 ft²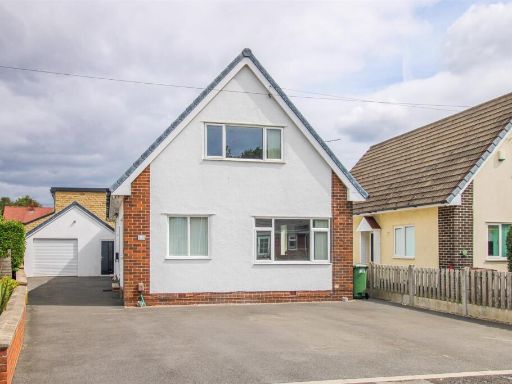 4 bedroom detached house for sale in Westcroft Drive, Ossett, WF5 — £475,000 • 4 bed • 1 bath • 1335 ft²
4 bedroom detached house for sale in Westcroft Drive, Ossett, WF5 — £475,000 • 4 bed • 1 bath • 1335 ft²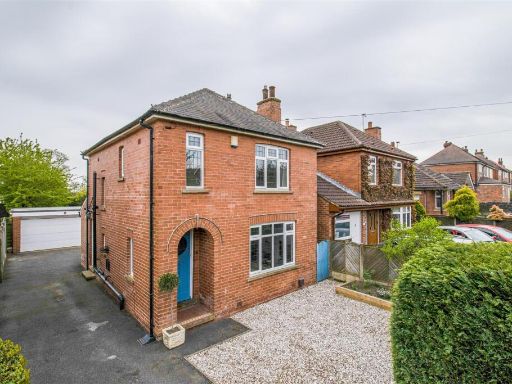 3 bedroom detached house for sale in Queens Drive, Ossett, WF5 — £450,000 • 3 bed • 1 bath • 1055 ft²
3 bedroom detached house for sale in Queens Drive, Ossett, WF5 — £450,000 • 3 bed • 1 bath • 1055 ft²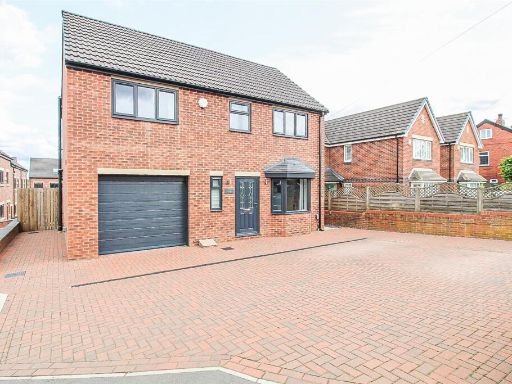 4 bedroom detached house for sale in Kingsway, Ossett, WF5 — £405,000 • 4 bed • 3 bath • 1497 ft²
4 bedroom detached house for sale in Kingsway, Ossett, WF5 — £405,000 • 4 bed • 3 bath • 1497 ft²