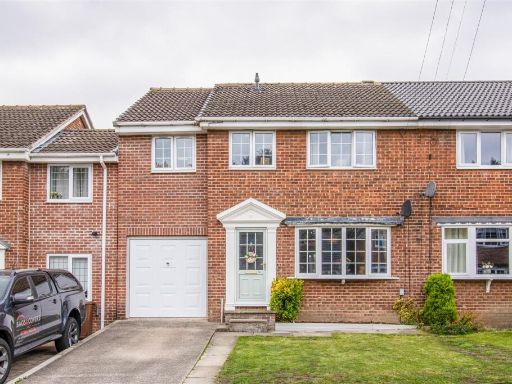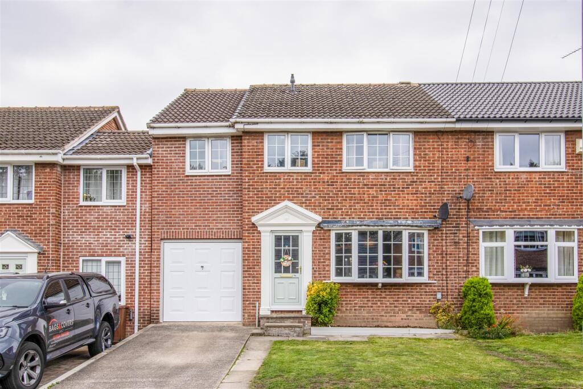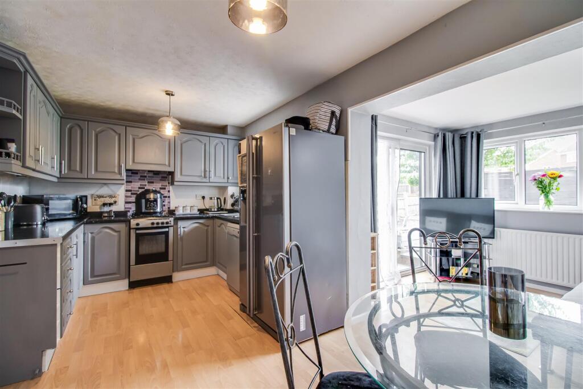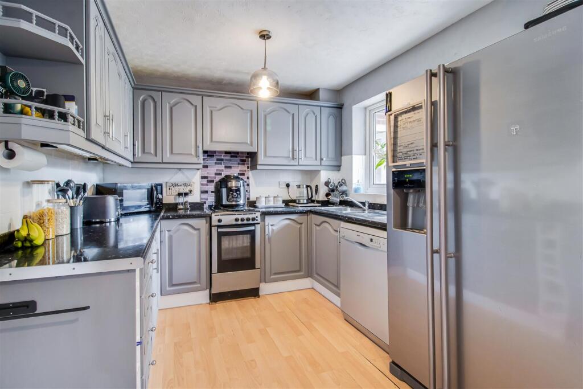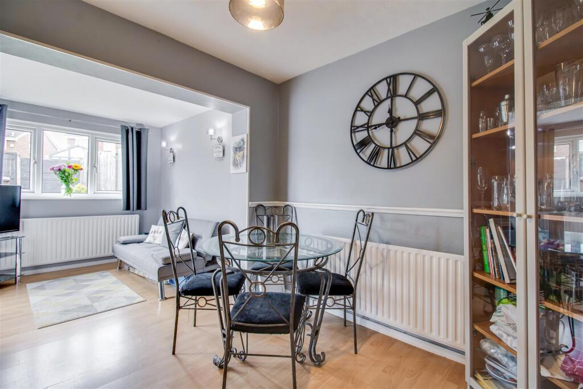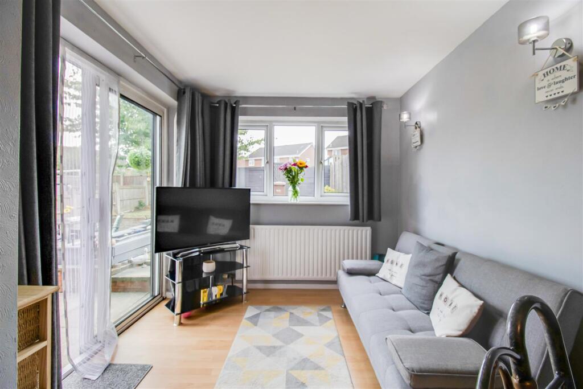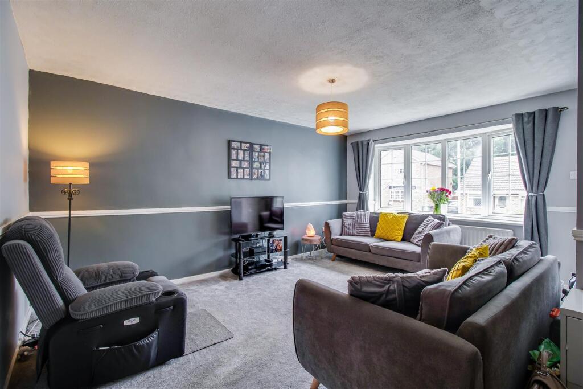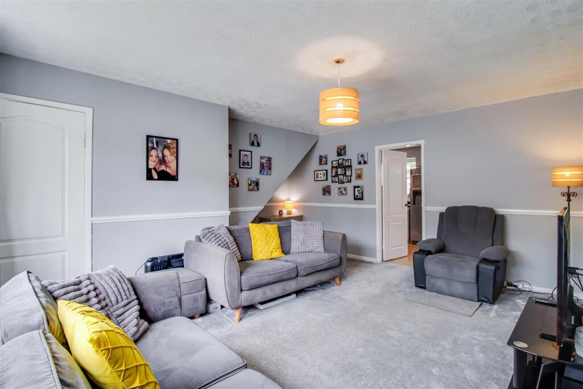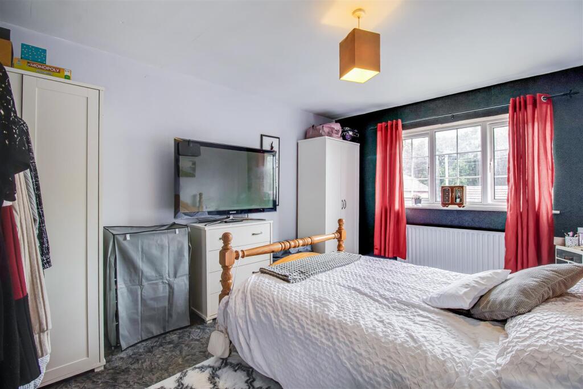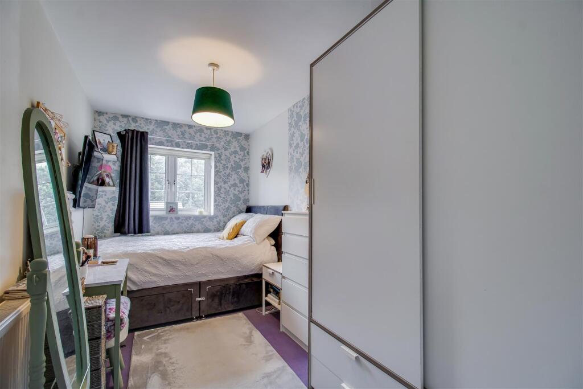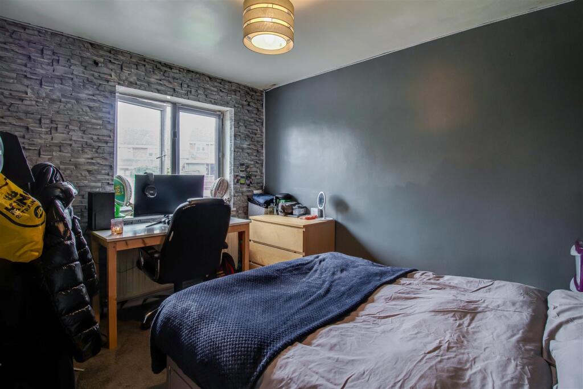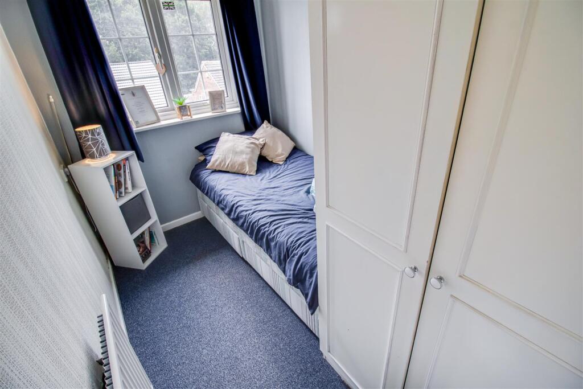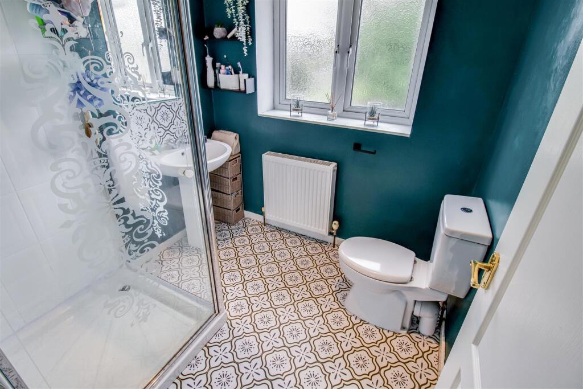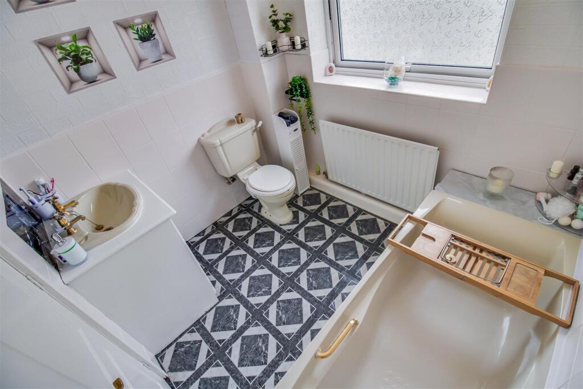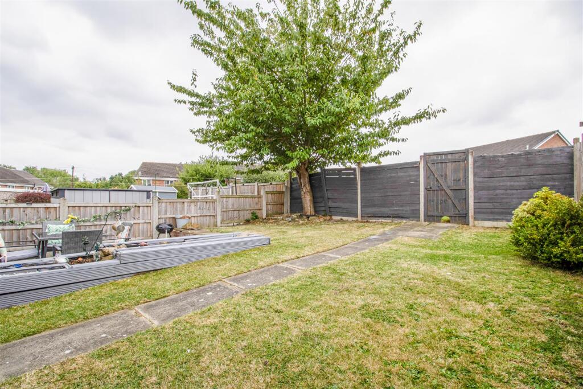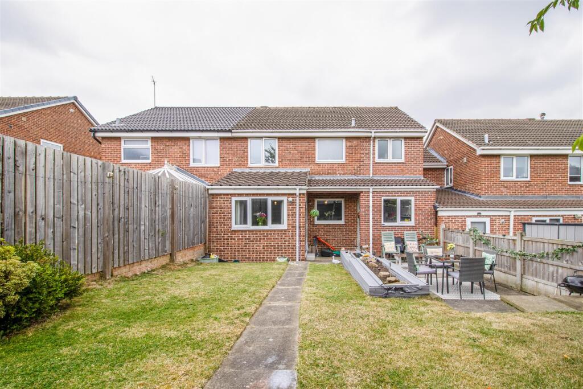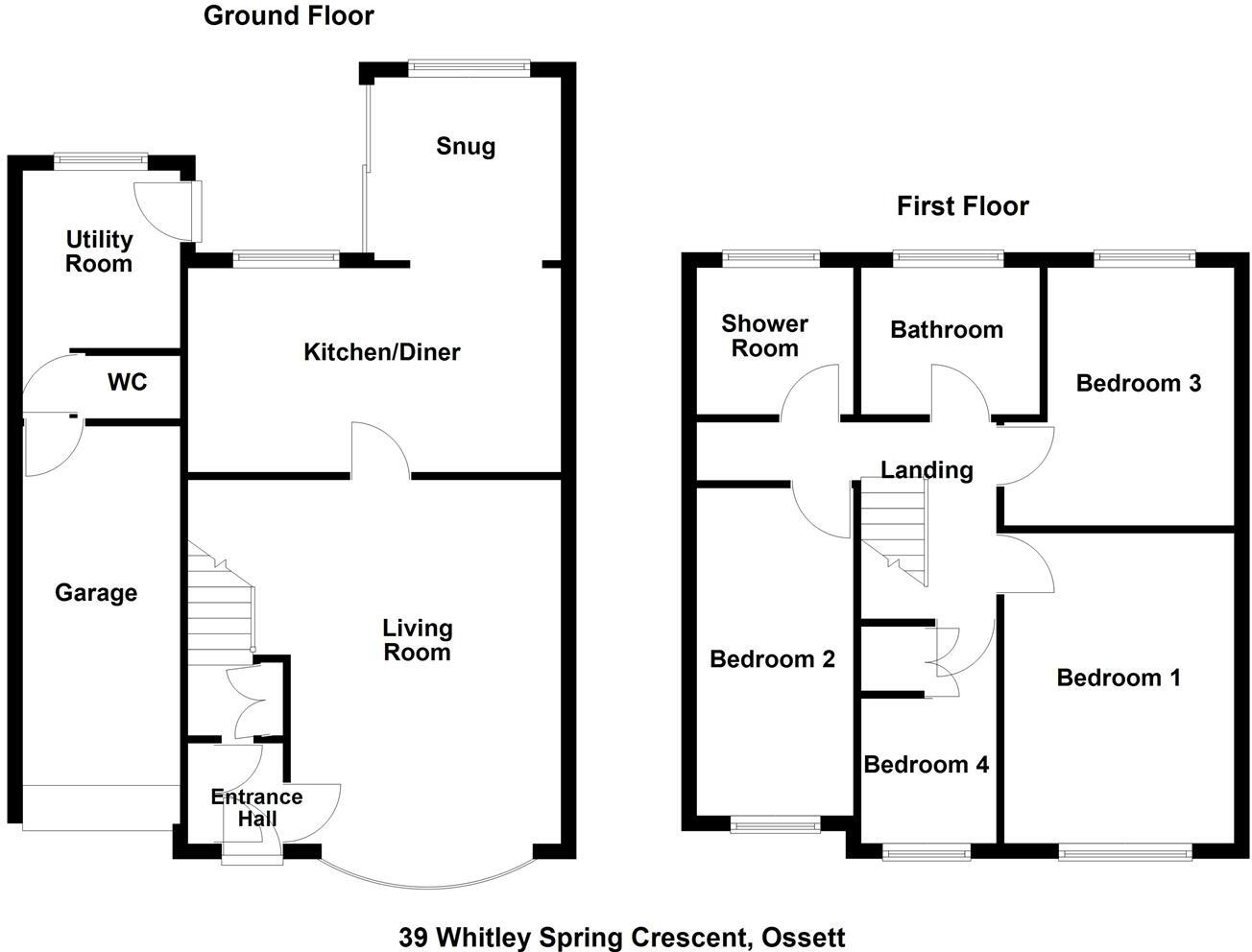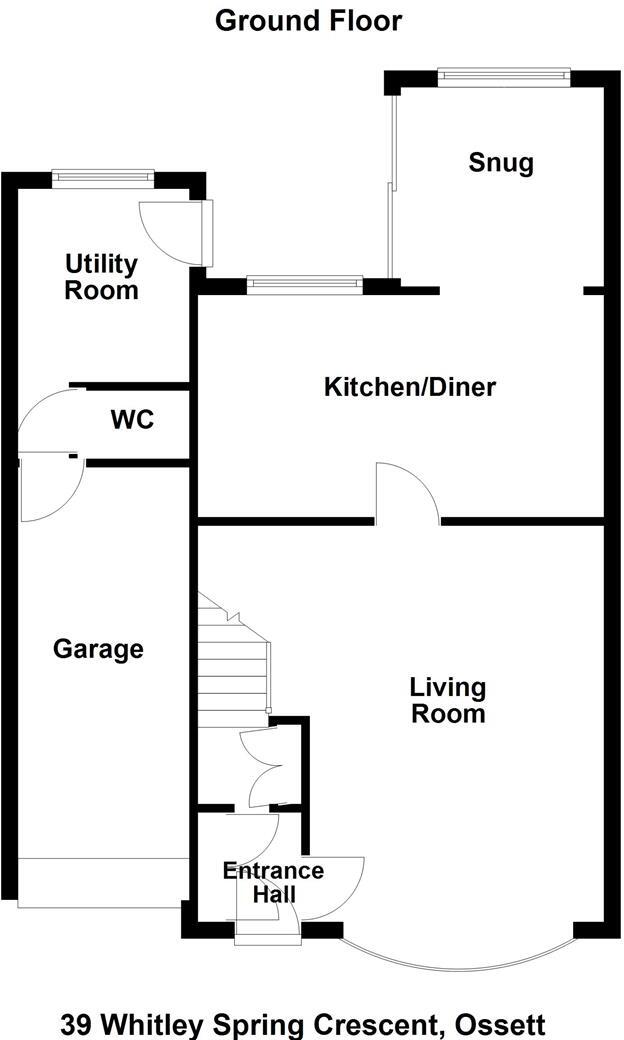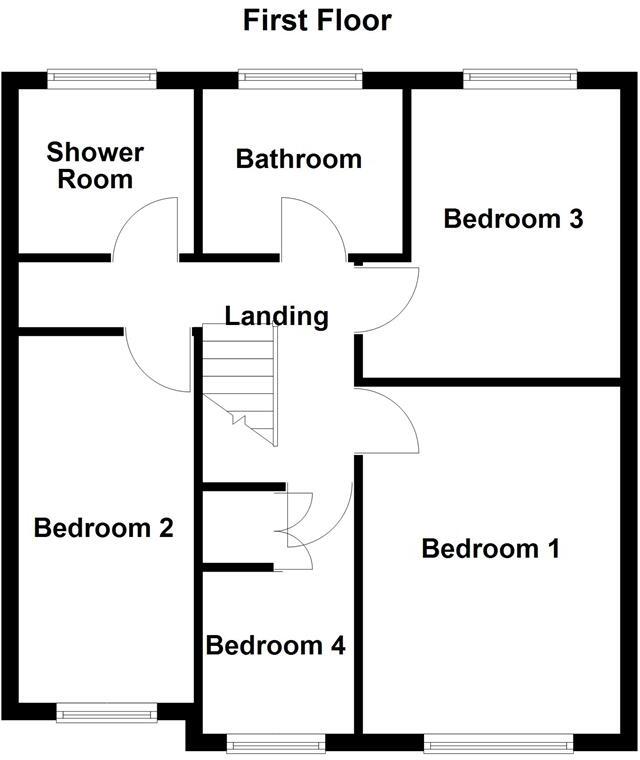Summary - 39, Whitley Spring Crescent WF5 0RF
4 bed 2 bath Semi-Detached
Spacious layout, garage and private garden in popular Ossett crescent.
Extended four-bedroom semi-detached house with extra living space
Open-plan kitchen/diner with snug and sliding doors to the garden
Integral single garage plus driveway parking for convenience
Enclosed, landscaped rear garden with patio and open aspect beyond
Two bathrooms: family bathroom plus separate shower room/WC
EPC D67 and pre-2002 double glazing — energy improvements possible
Freehold, low local crime, fast broadband and easy motorway access
Property dates 1967–75; may require cosmetic updating over time
This extended four-bedroom semi-detached home on Whitley Spring Crescent is set up for family life with practical, well-maintained accommodation across two floors. The ground floor features a living room, open-plan kitchen/diner flowing to a snug, plus a utility, WC and integral garage — all arranged for everyday convenience and flexible living. Upstairs there are four bedrooms served by both a family bathroom and a separate shower room.
Outside, the property benefits from a driveway, single garage and an attractive enclosed rear garden with lawn and patio ideal for outdoor dining and safe play. The plot enjoys an open aspect to the rear and straightforward rear access via a timber gate. Local amenities, good primary and secondary schools, regular bus routes and quick motorway links make this a practical choice for commuting families.
Practical considerations: the EPC is rated D67 and double glazing predates 2002, so there is scope to improve energy efficiency. The house dates from the late 1960s–1970s and, while well cared for, may suit buyers prepared to carry out routine updating rather than seeking a fully modernised move-in finish.
Overall this is a sensible family home offering extra living space from the side and rear extension, useful garaging and a private garden. It will suit buyers seeking a comfortable, quietly positioned family property with good local schools and transport links, and potential to add value through energy and cosmetic improvements.
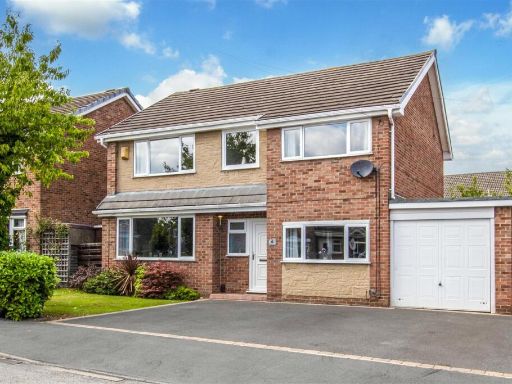 4 bedroom detached house for sale in Kings Close, Ossett, WF5 — £465,000 • 4 bed • 1 bath • 1841 ft²
4 bedroom detached house for sale in Kings Close, Ossett, WF5 — £465,000 • 4 bed • 1 bath • 1841 ft²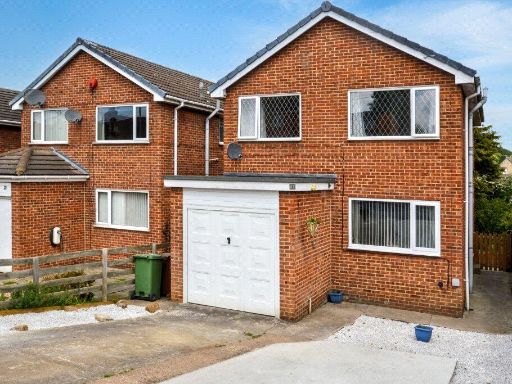 4 bedroom detached house for sale in Teall Street, Ossett, West Yorkshire, WF5 — £315,000 • 4 bed • 1 bath • 1172 ft²
4 bedroom detached house for sale in Teall Street, Ossett, West Yorkshire, WF5 — £315,000 • 4 bed • 1 bath • 1172 ft²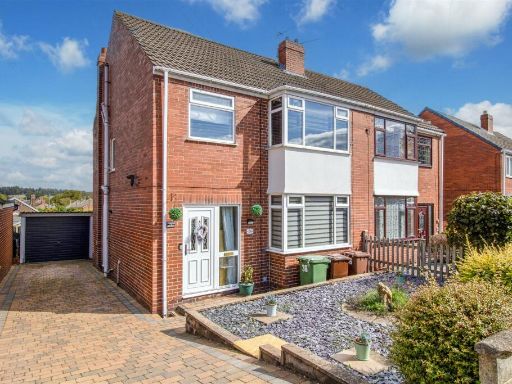 4 bedroom semi-detached house for sale in South Parade, Ossett, WF5 — £300,000 • 4 bed • 2 bath • 926 ft²
4 bedroom semi-detached house for sale in South Parade, Ossett, WF5 — £300,000 • 4 bed • 2 bath • 926 ft²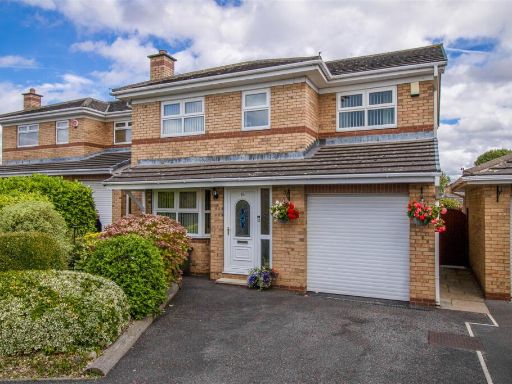 4 bedroom detached house for sale in Leith Court, Thornhill, Dewsbury, WF12 — £365,000 • 4 bed • 2 bath • 1111 ft²
4 bedroom detached house for sale in Leith Court, Thornhill, Dewsbury, WF12 — £365,000 • 4 bed • 2 bath • 1111 ft²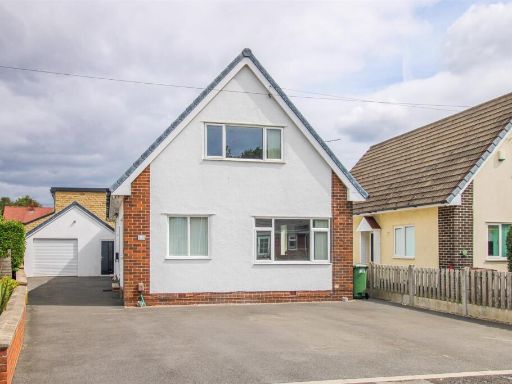 4 bedroom detached house for sale in Westcroft Drive, Ossett, WF5 — £475,000 • 4 bed • 1 bath • 1335 ft²
4 bedroom detached house for sale in Westcroft Drive, Ossett, WF5 — £475,000 • 4 bed • 1 bath • 1335 ft²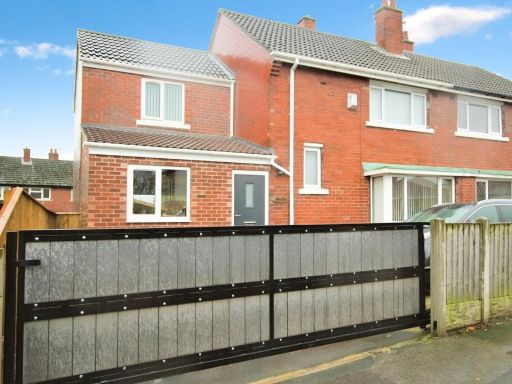 3 bedroom semi-detached house for sale in Broadowler Lane, Ossett, West Yorkshire, WF5 — £240,000 • 3 bed • 1 bath • 1066 ft²
3 bedroom semi-detached house for sale in Broadowler Lane, Ossett, West Yorkshire, WF5 — £240,000 • 3 bed • 1 bath • 1066 ft²































