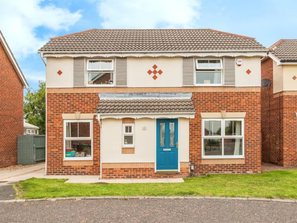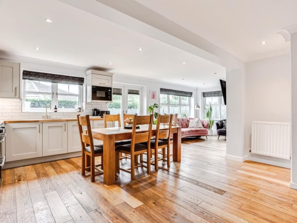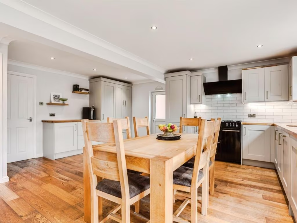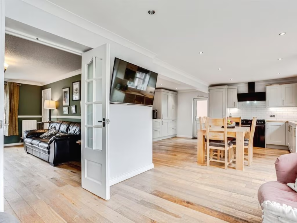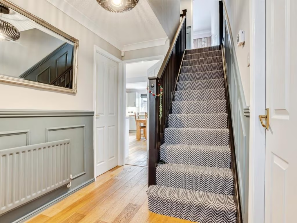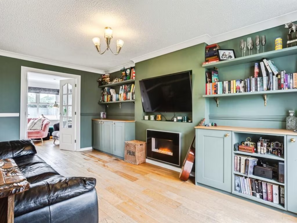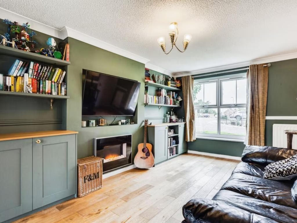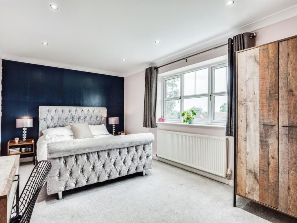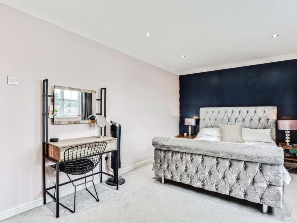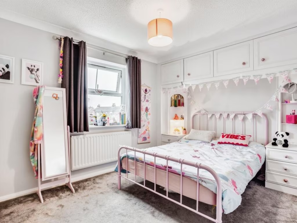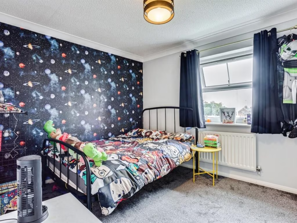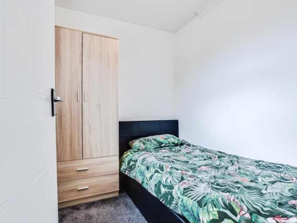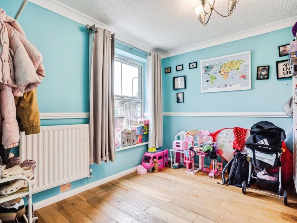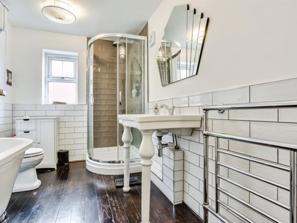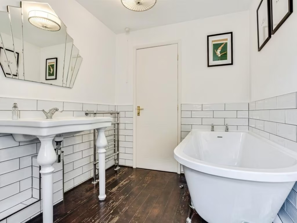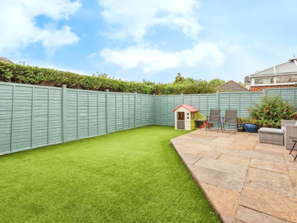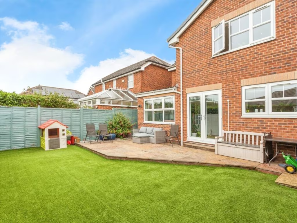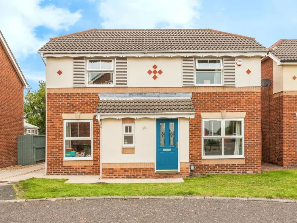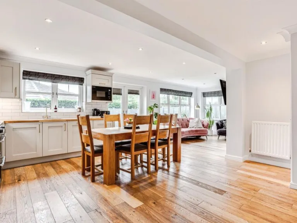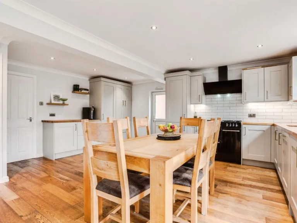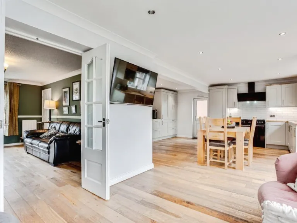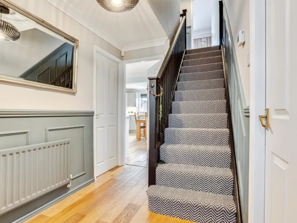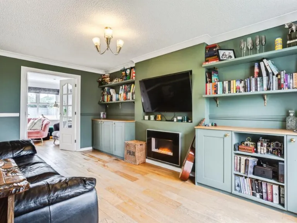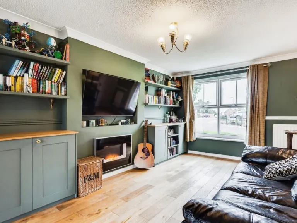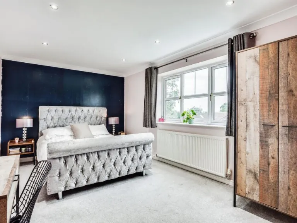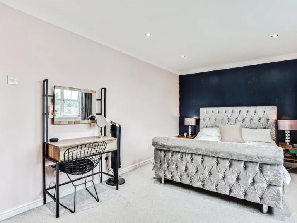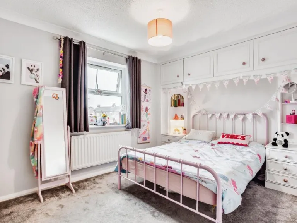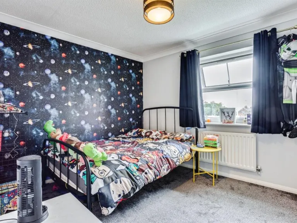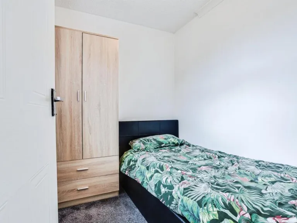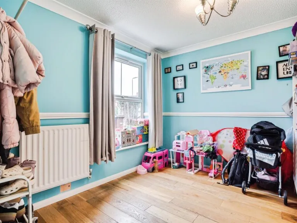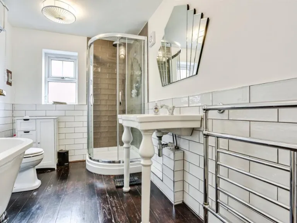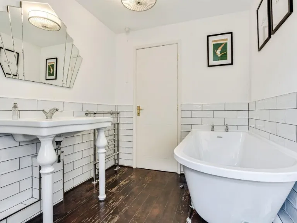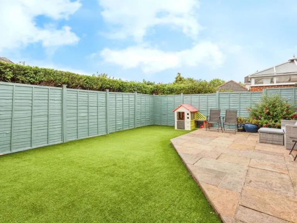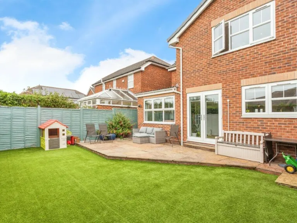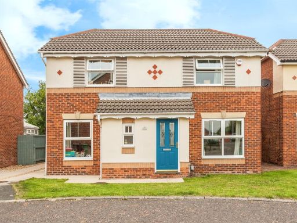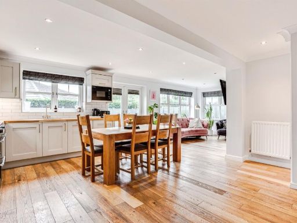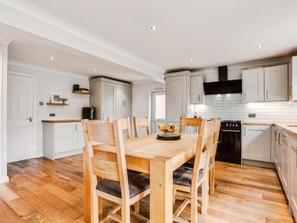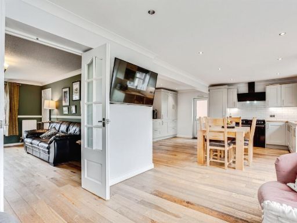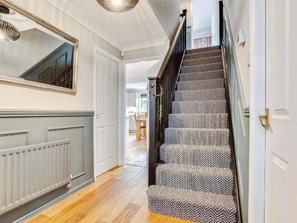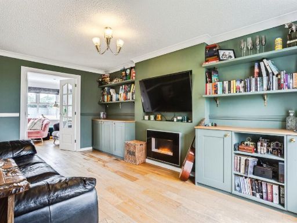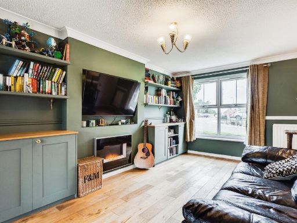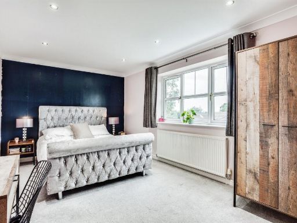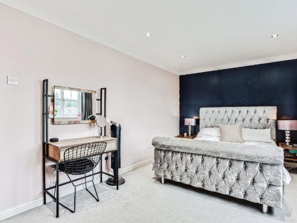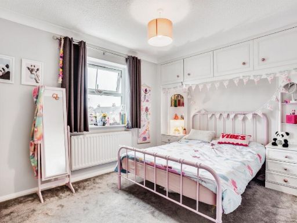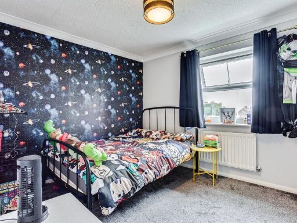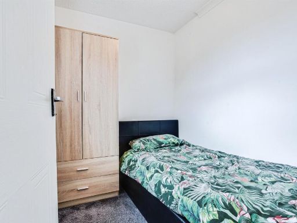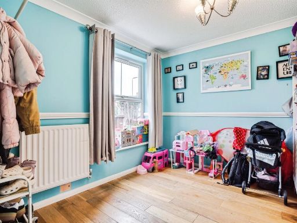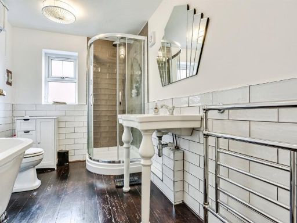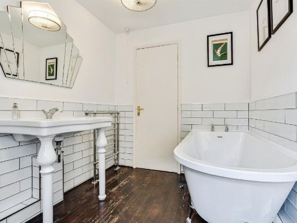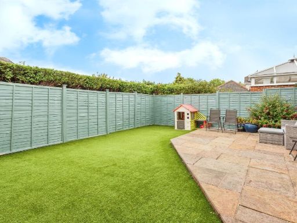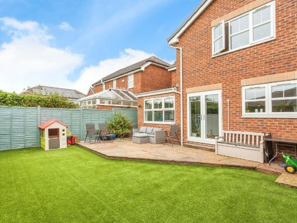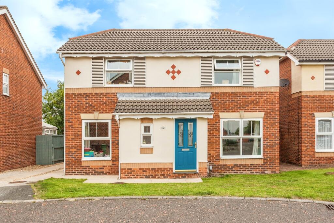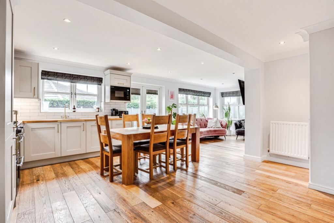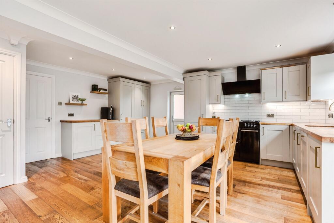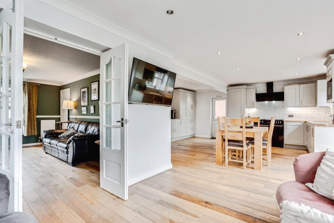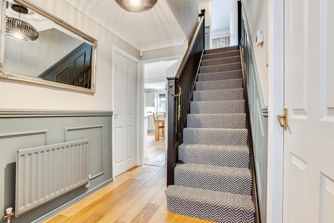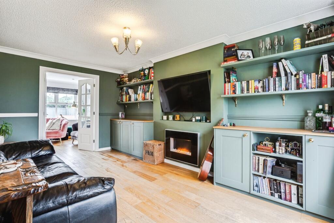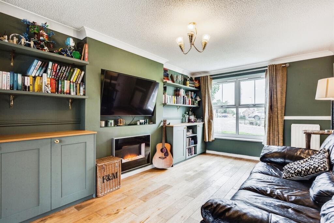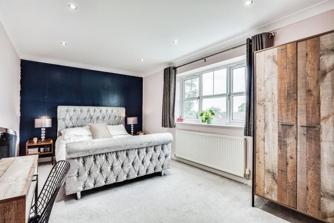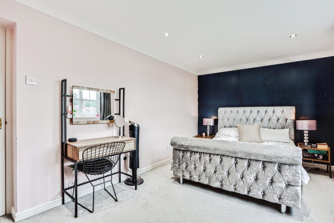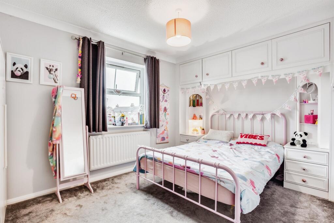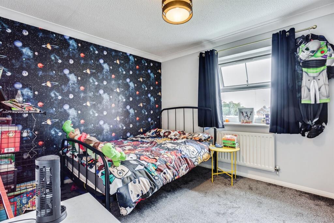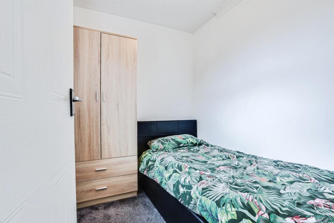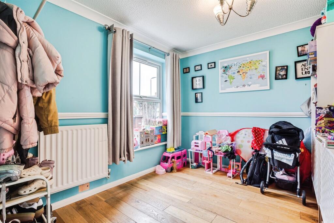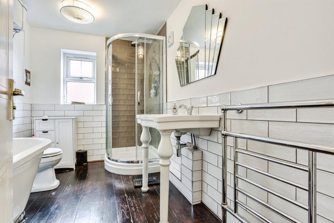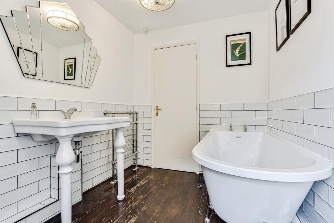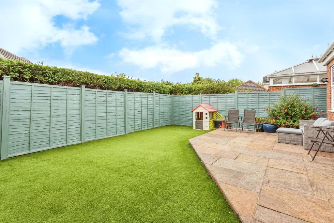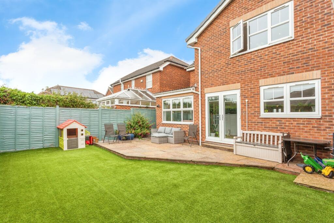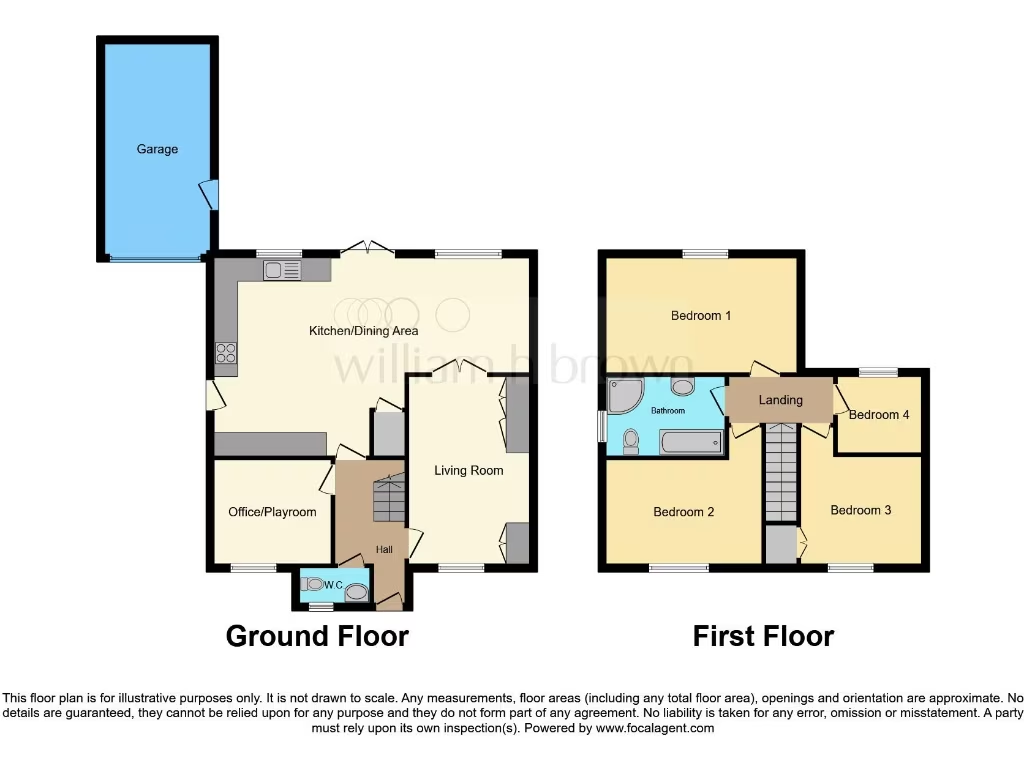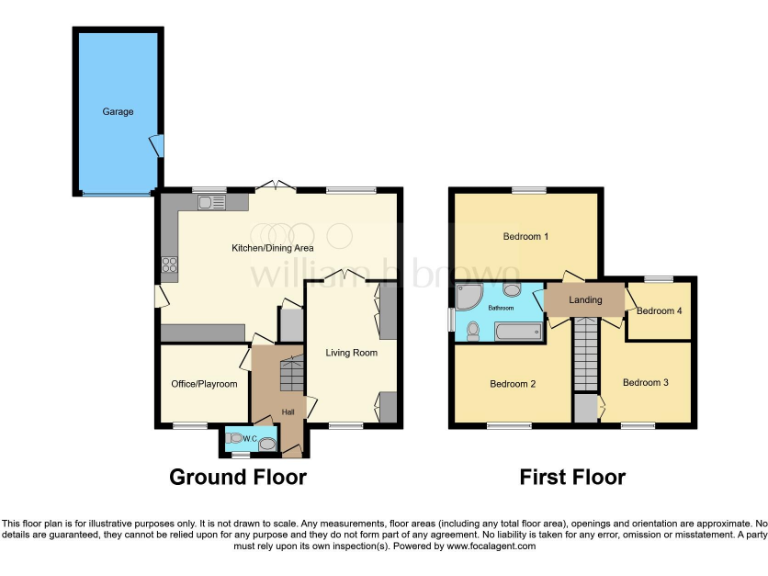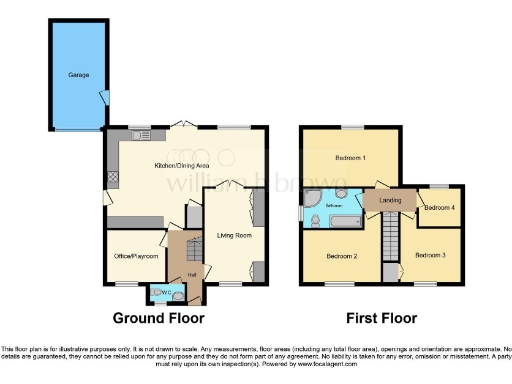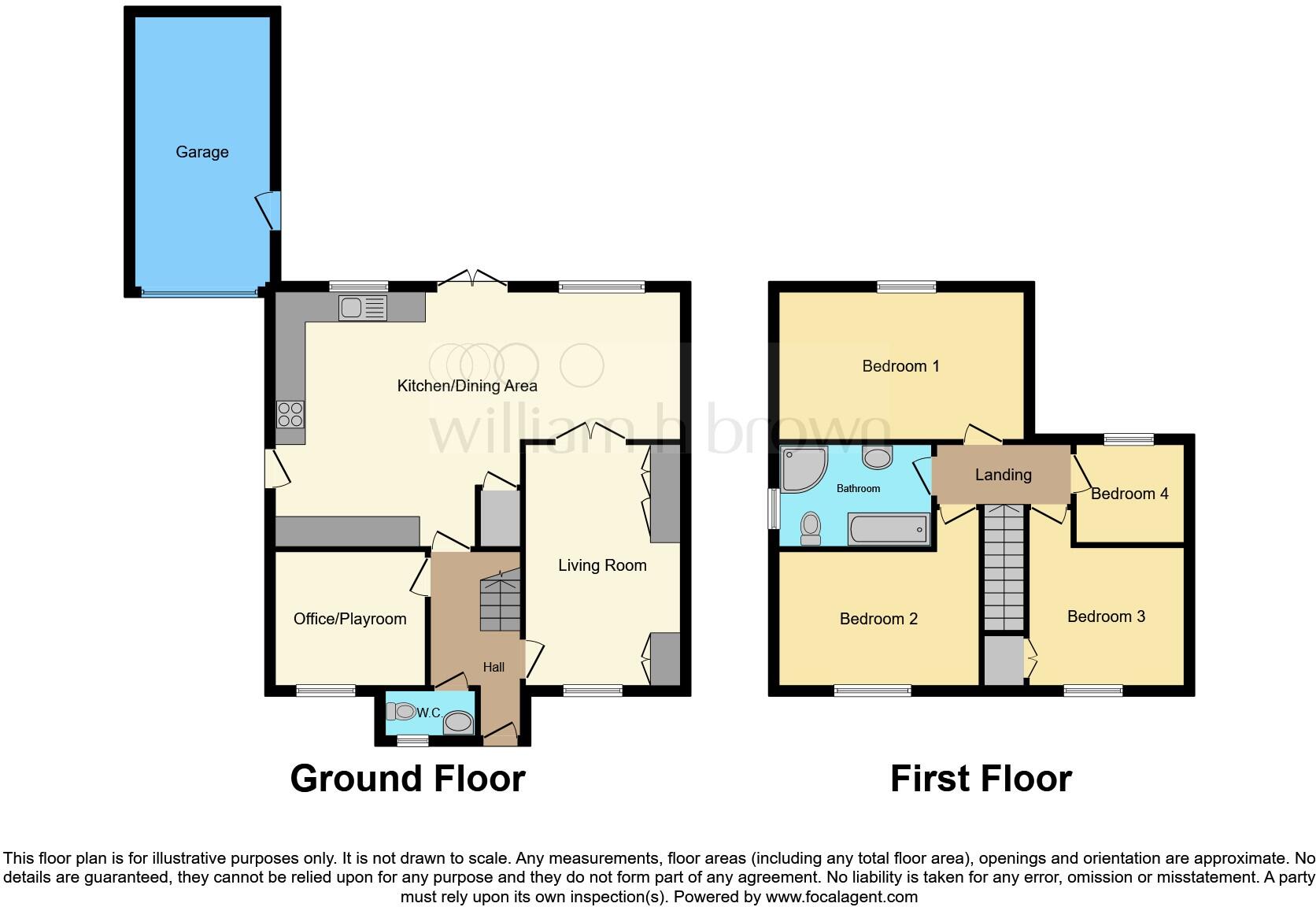Summary - 14, Mayfield Gardens WF5 9PW
4 bed 1 bath Detached
Spacious open-plan heart and private rear garden for family life.
Four bedrooms across two floors, family-friendly layout
This modern four-bedroom detached home in a sought-after Ossett development offers practical family living across two floors. The property benefits from a large open-plan kitchen/dining/living area with patio doors to an enclosed rear garden — ideal for family meals and outdoor play. A separate lounge and an additional reception room provide flexible space for a playroom, home office or TV room.
Practical features include a detached garage, driveway parking and gas central heating to radiators. The house was constructed in the late 1990s/early 2000s and has double glazing; its 1,260 sq ft layout is average-sized but well-proportioned for family use. Transport links and local schools are within easy reach, making it a sensible choice for commuters and growing families.
Buyers should note there is a single family bathroom serving four bedrooms, which may be a consideration for larger households. Council tax is above average and measurements are provided for guidance only, so a buyer survey is recommended to confirm condition and exact sizes. Overall this is a comfortable, well-located family home with scope to personalise where desired.
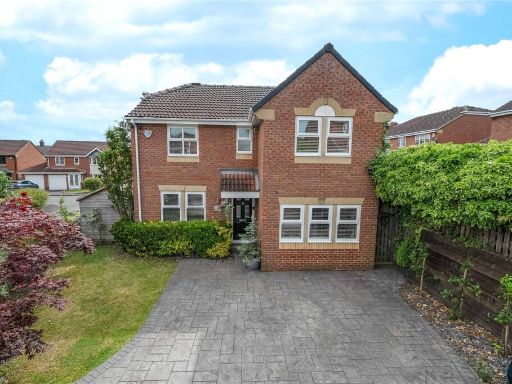 4 bedroom detached house for sale in Sowood Grange, Ossett, West Yorkshire, WF5 — £475,000 • 4 bed • 3 bath • 1330 ft²
4 bedroom detached house for sale in Sowood Grange, Ossett, West Yorkshire, WF5 — £475,000 • 4 bed • 3 bath • 1330 ft²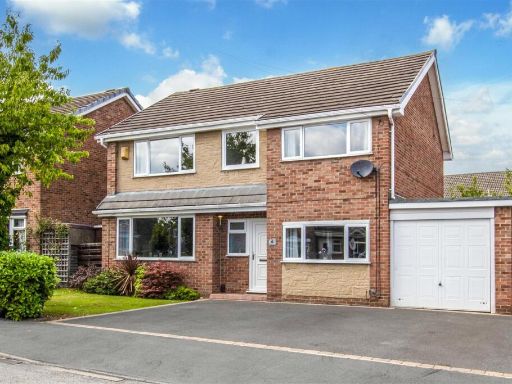 4 bedroom detached house for sale in Kings Close, Ossett, WF5 — £465,000 • 4 bed • 1 bath • 1841 ft²
4 bedroom detached house for sale in Kings Close, Ossett, WF5 — £465,000 • 4 bed • 1 bath • 1841 ft²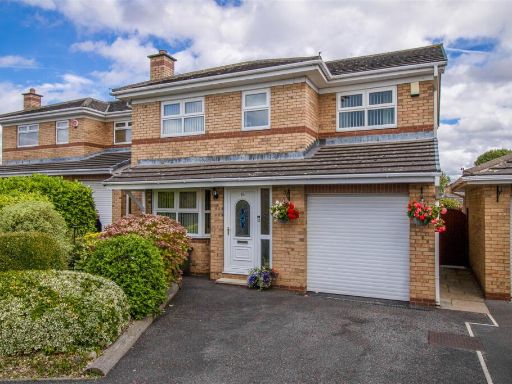 4 bedroom detached house for sale in Leith Court, Thornhill, Dewsbury, WF12 — £365,000 • 4 bed • 2 bath • 1111 ft²
4 bedroom detached house for sale in Leith Court, Thornhill, Dewsbury, WF12 — £365,000 • 4 bed • 2 bath • 1111 ft²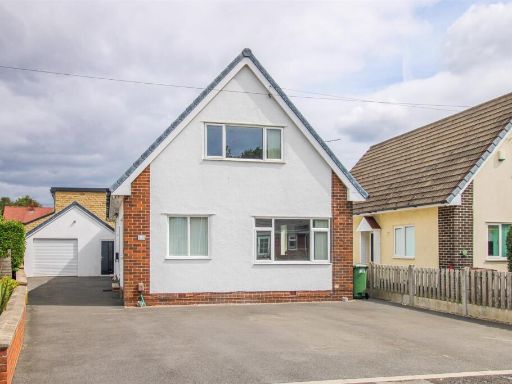 4 bedroom detached house for sale in Westcroft Drive, Ossett, WF5 — £475,000 • 4 bed • 1 bath • 1335 ft²
4 bedroom detached house for sale in Westcroft Drive, Ossett, WF5 — £475,000 • 4 bed • 1 bath • 1335 ft²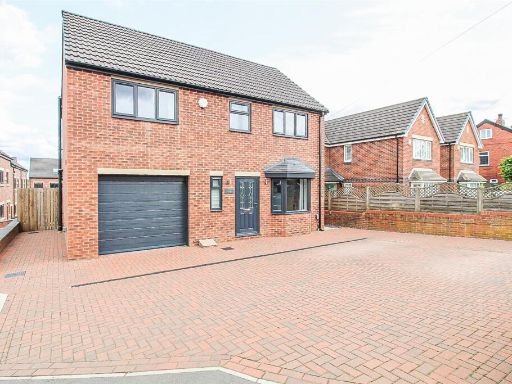 4 bedroom detached house for sale in Kingsway, Ossett, WF5 — £405,000 • 4 bed • 3 bath • 1497 ft²
4 bedroom detached house for sale in Kingsway, Ossett, WF5 — £405,000 • 4 bed • 3 bath • 1497 ft²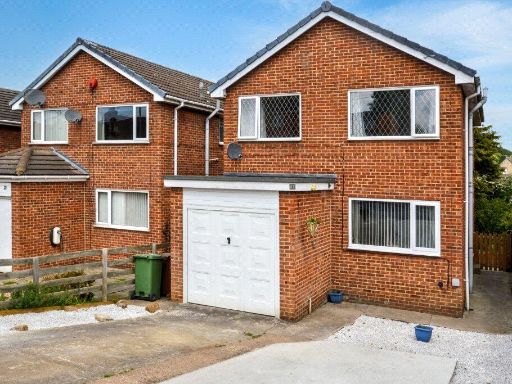 4 bedroom detached house for sale in Teall Street, Ossett, West Yorkshire, WF5 — £315,000 • 4 bed • 1 bath • 1172 ft²
4 bedroom detached house for sale in Teall Street, Ossett, West Yorkshire, WF5 — £315,000 • 4 bed • 1 bath • 1172 ft²