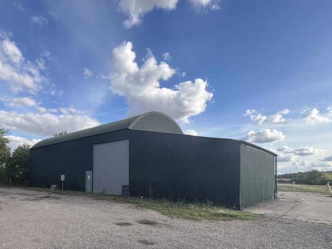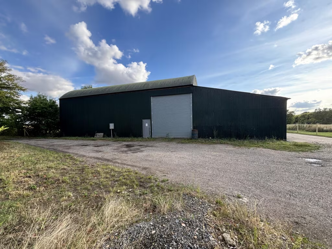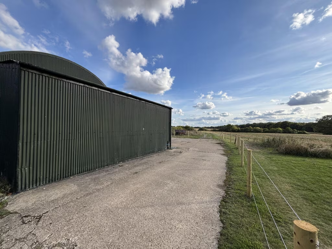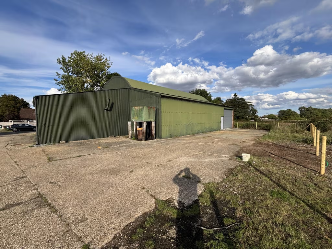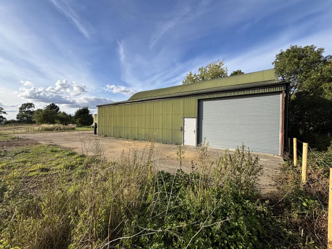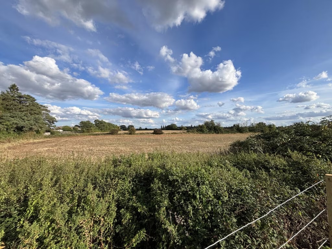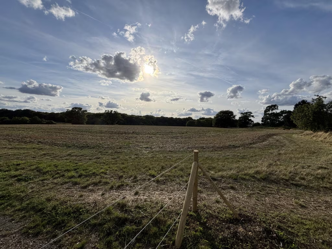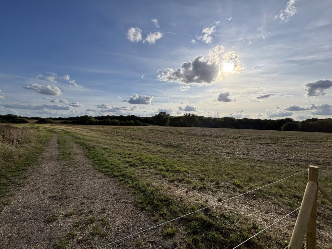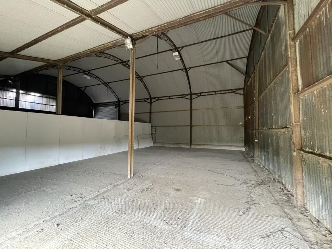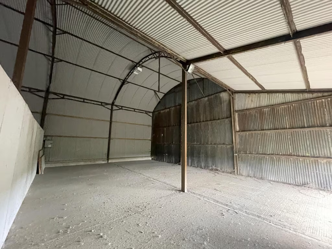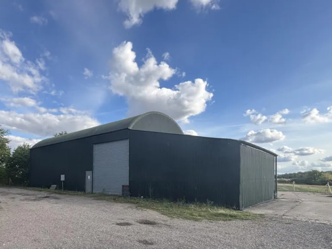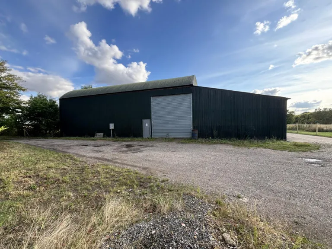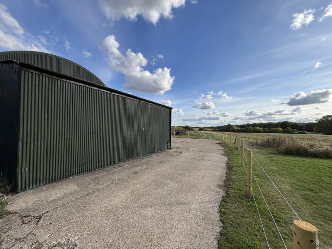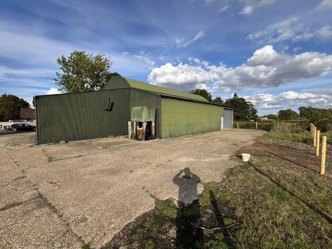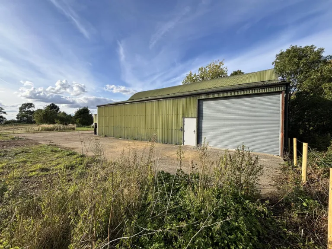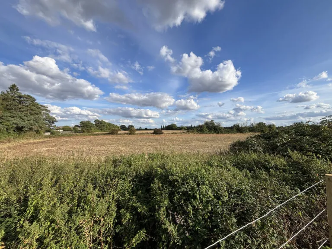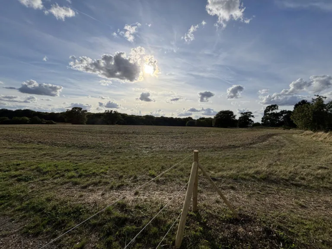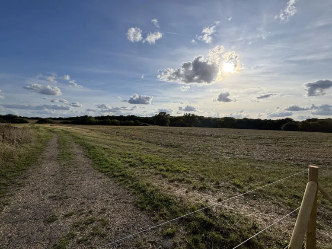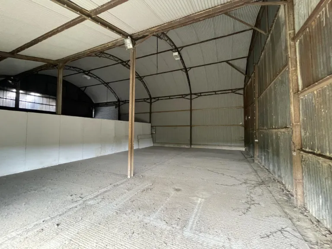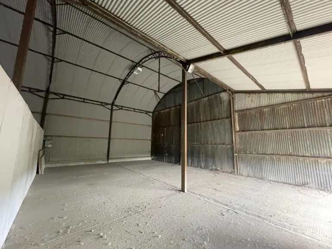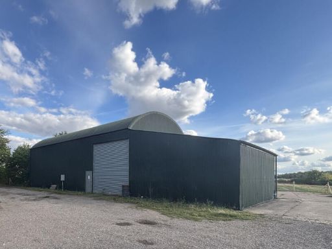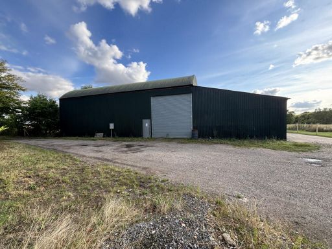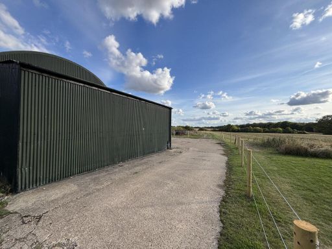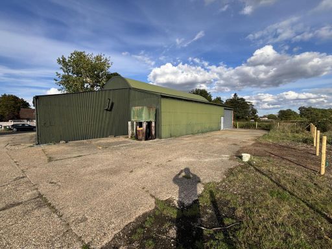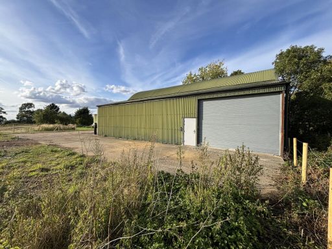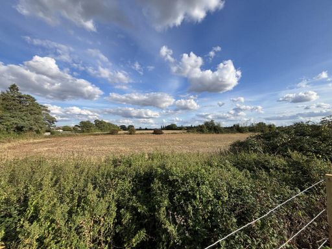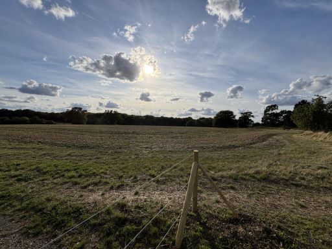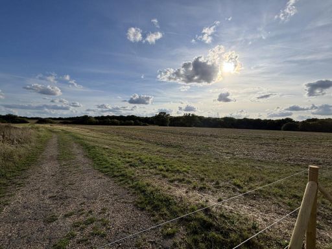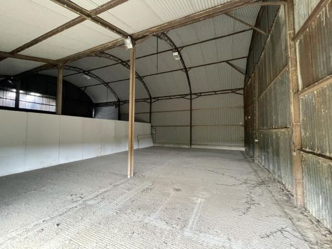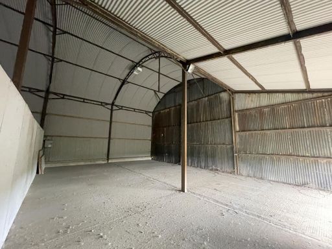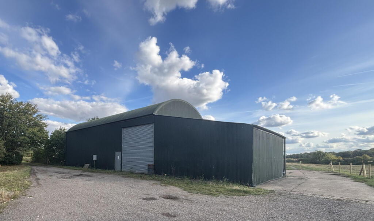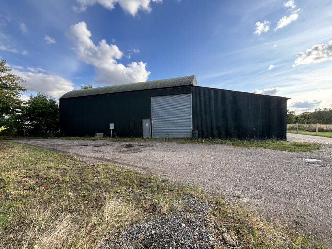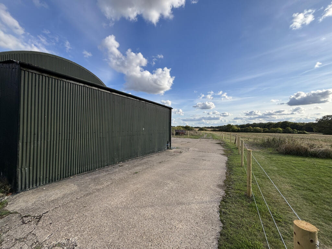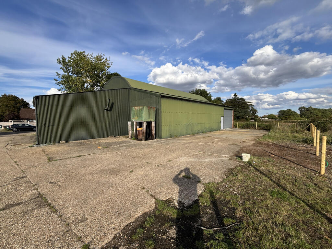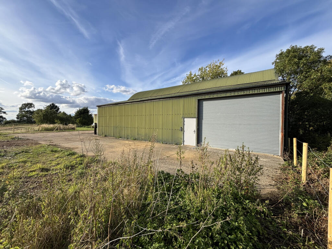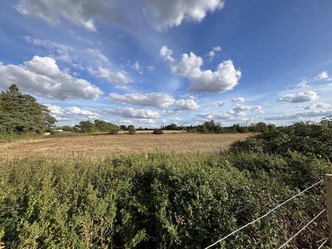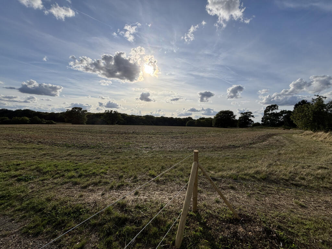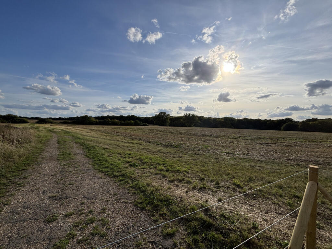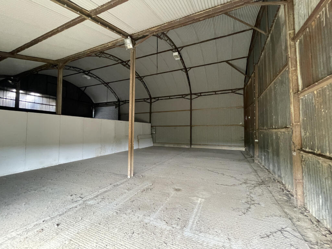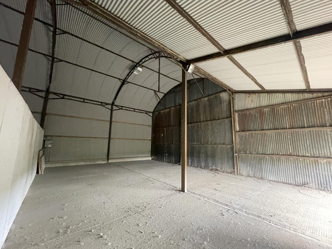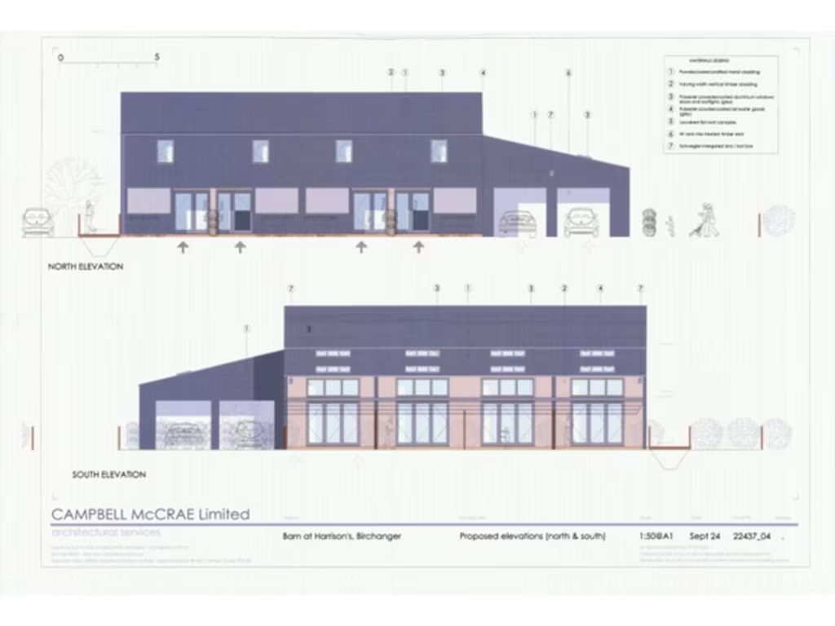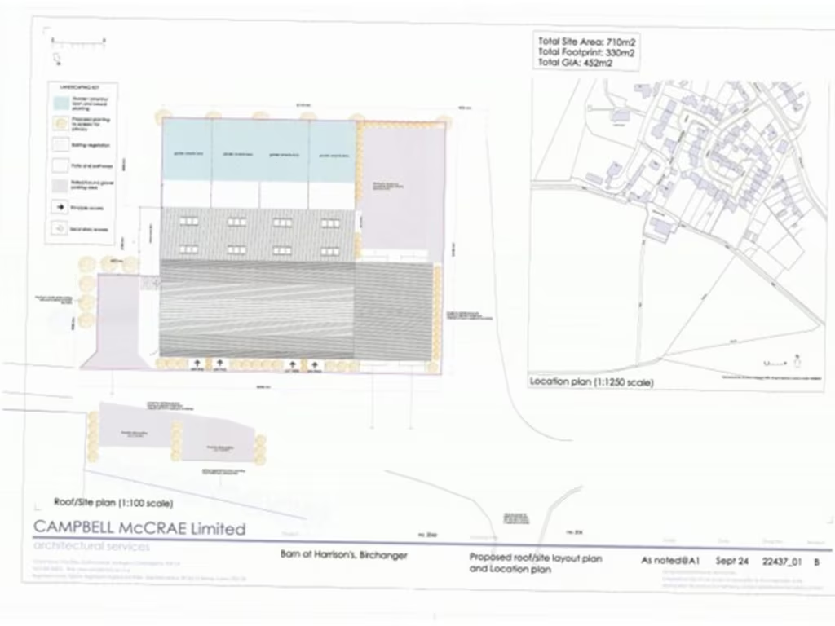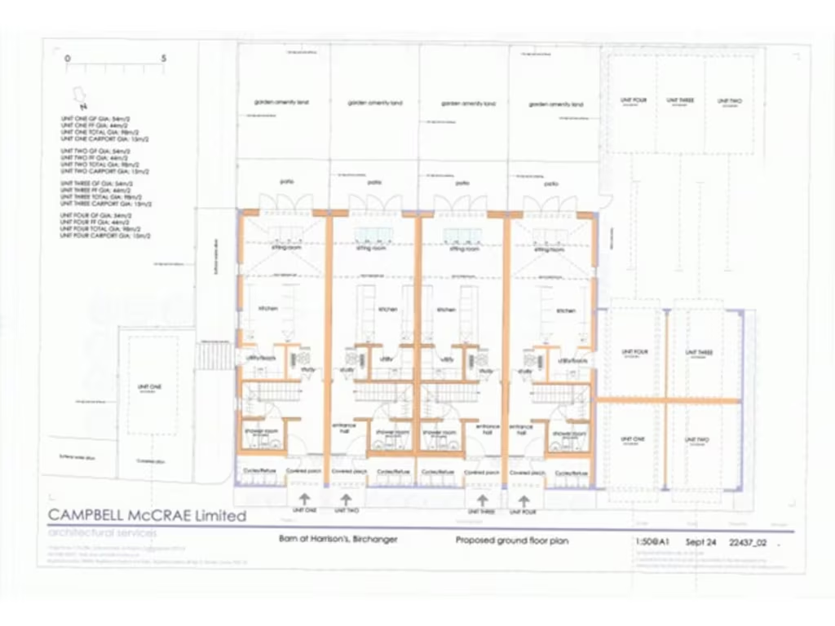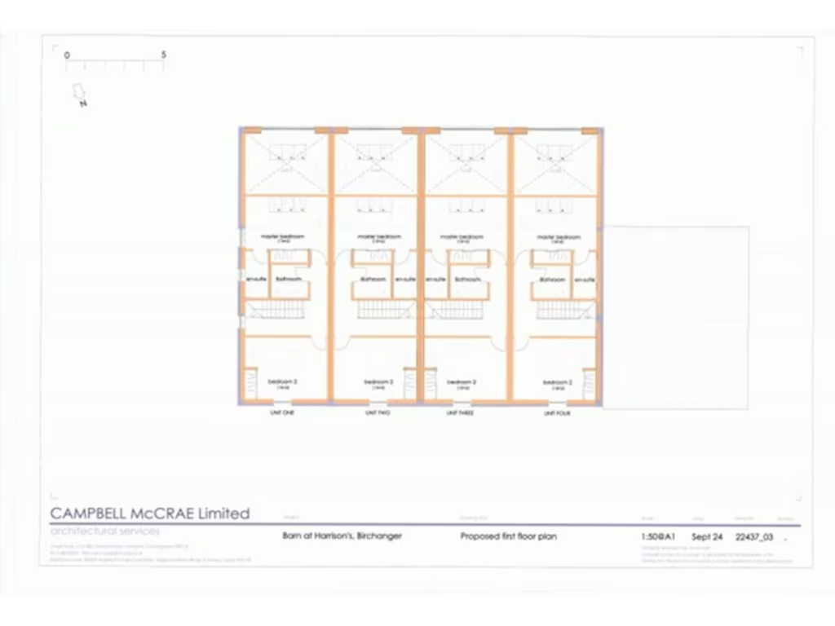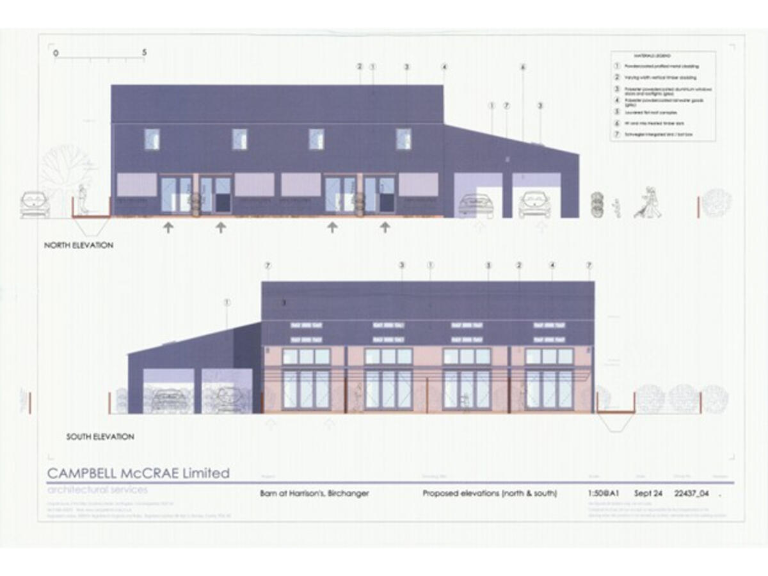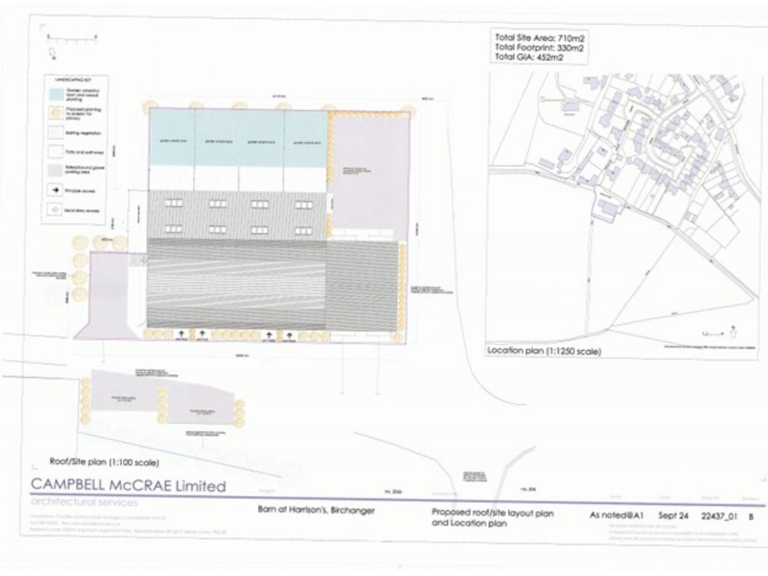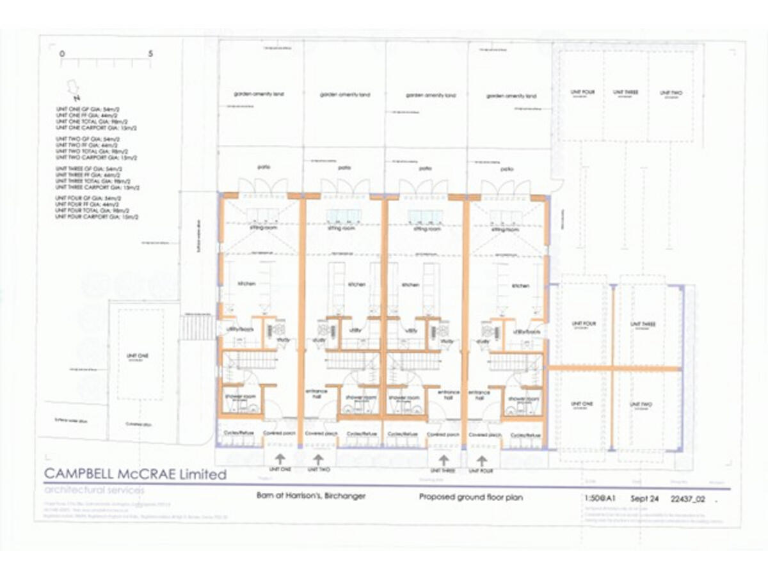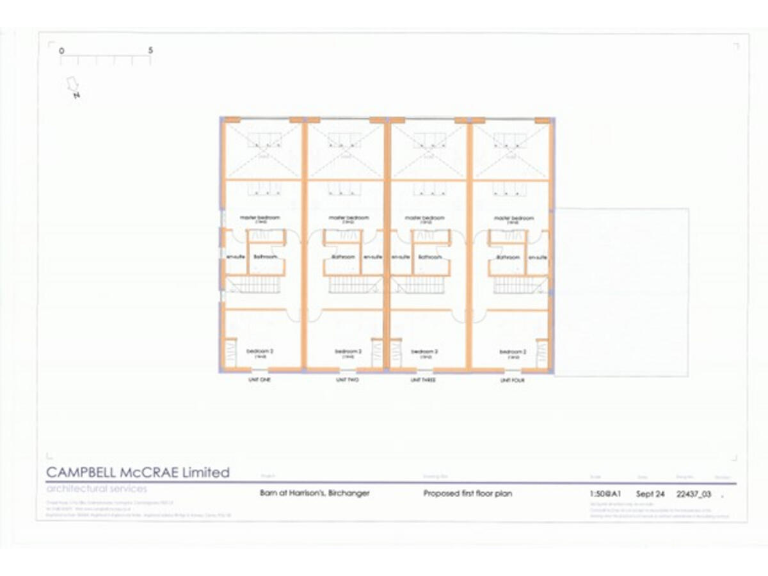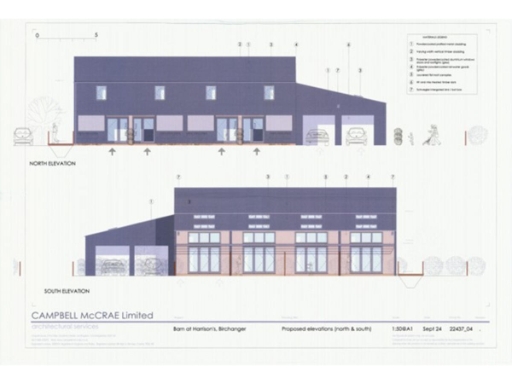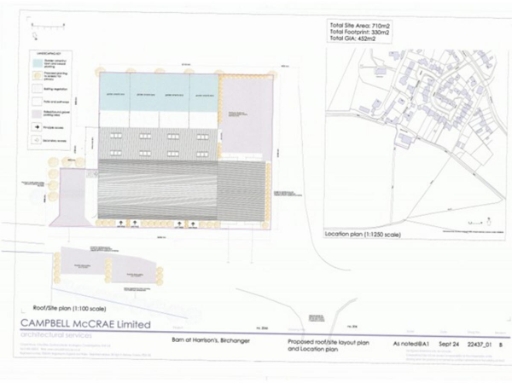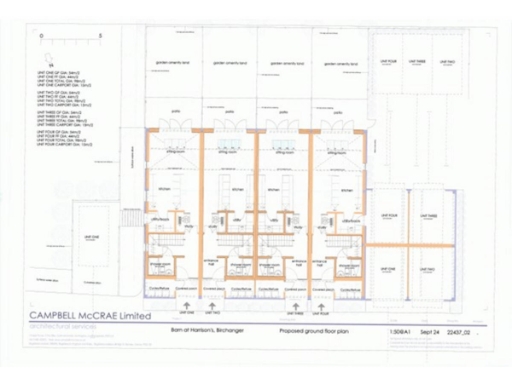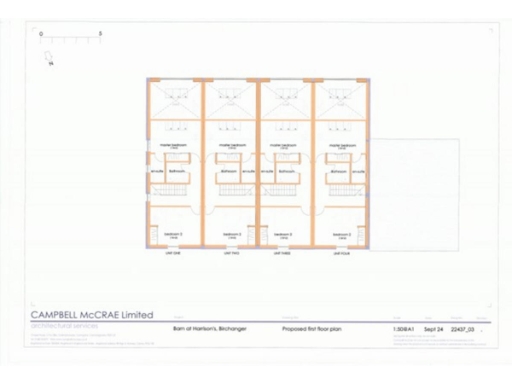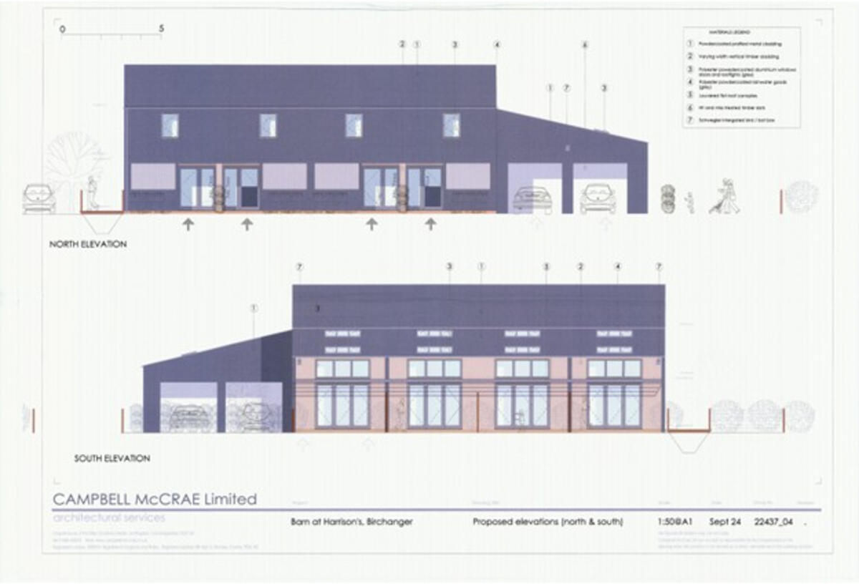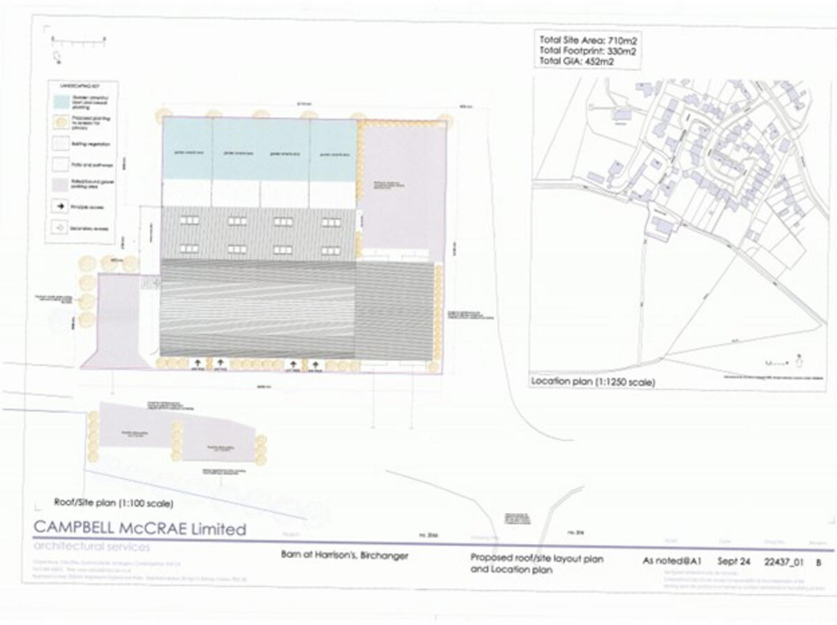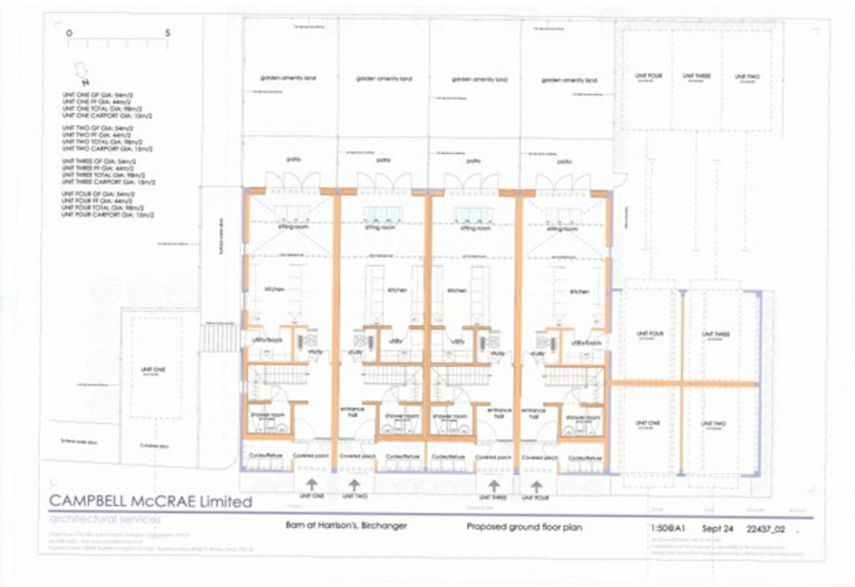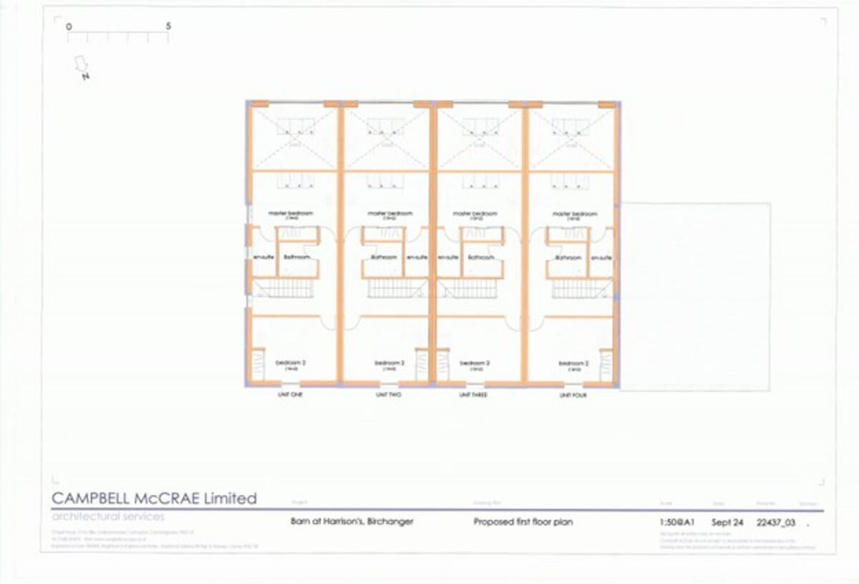Summary - ST MARYS CHURCH, BIRCHANGER LANE CM23 5QH
8 bed 4 bath Barn Conversion
Large metal-clad barn with planning for four homes, close to M11 and Stansted..
Class Q permission for 4 x two-bed dwellings (UTT/24/3011/PAQ3)
A substantial metal-clad agricultural barn with Class Q planning permission to convert into four two-bedroom dwellings, offered as a freehold whole. The building extends to 4,865 ft2 (452 m2) with a site of approximately 710 m2 (7,642 ft2), large concrete forecourt and direct access off Harrison’s Lane. Permission (Uttlesford District Council ref UTT/24/3011/PAQ3) includes fenestration, new cladding and roof, parking, landscaping and access arrangements.
This is aimed at small developers or investor-buyers seeking a countryside conversion close to excellent transport links — 1.2 miles from the M11, under 5 miles to Stansted Airport and around two miles to Bishop’s Stortford station. Services (water and electricity) are available nearby but will require formal connections. The property is sold with vacant possession and a guide price of £525,000.
Buyers should factor in the industrial nature and current condition of the building: metal cladding, high internal volumes and no residential fittings on site mean significant conversion works are required to realise the planning consent. There are existing rights of way, a contribution to lane maintenance, and the site sits in an area recorded with higher crime — practical mitigation and insurance costs should be considered.
Overall this is a value-driven development plot with confirmed planning for four dwellings and strong locational advantages for commuters and airport workers. It will suit a purchaser comfortable managing construction, compliance with planning conditions and servicing connections to convert an industrial shell into marketable homes.
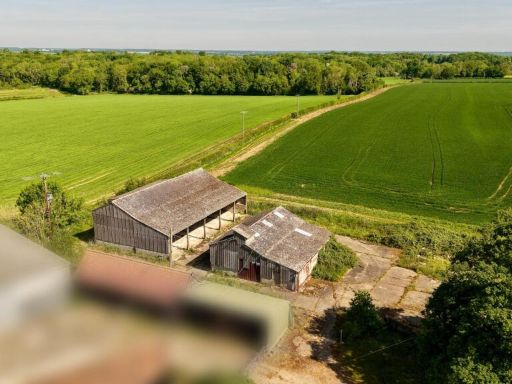 Plot for sale in Finkle Green Birdbrook, Halstead, CO9 — £400,000 • 1 bed • 1 bath
Plot for sale in Finkle Green Birdbrook, Halstead, CO9 — £400,000 • 1 bed • 1 bath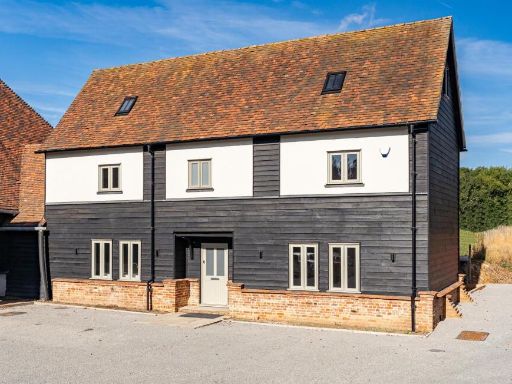 4 bedroom barn conversion for sale in Parsonage Barns, Forest Hall Road, CM24 — £850,000 • 4 bed • 3 bath • 2216 ft²
4 bedroom barn conversion for sale in Parsonage Barns, Forest Hall Road, CM24 — £850,000 • 4 bed • 3 bath • 2216 ft²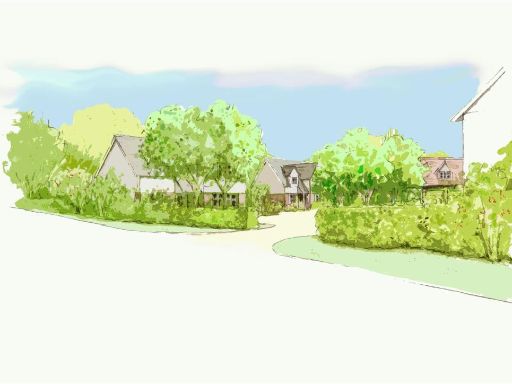 Plot for sale in Great Hallingbury, Bishop's Stortford, CM22 — £1,000,000 • 1 bed • 1 bath • 2218 ft²
Plot for sale in Great Hallingbury, Bishop's Stortford, CM22 — £1,000,000 • 1 bed • 1 bath • 2218 ft²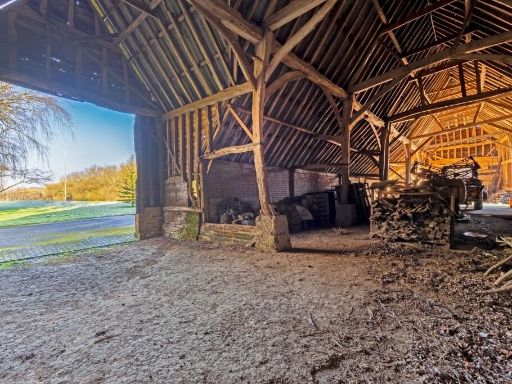 Farm land for sale in Stortford Park Farm, Bishop's Stortford, Hertfordshire, CM23 — £850,000 • 1 bed • 1 bath • 21248 ft²
Farm land for sale in Stortford Park Farm, Bishop's Stortford, Hertfordshire, CM23 — £850,000 • 1 bed • 1 bath • 21248 ft²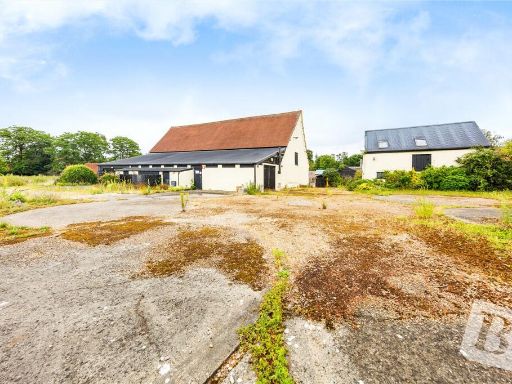 Plot for sale in Bardfield Centre, Great Bardfield, Braintree, Essex, CM7 — £1,000,000 • 1 bed • 1 bath • 4400 ft²
Plot for sale in Bardfield Centre, Great Bardfield, Braintree, Essex, CM7 — £1,000,000 • 1 bed • 1 bath • 4400 ft²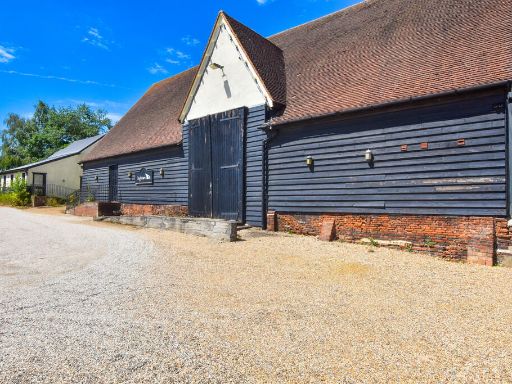 Land for sale in Development Opportunity, Great Bardfield, CM7 — £1,000,000 • 1 bed • 1 bath • 4400 ft²
Land for sale in Development Opportunity, Great Bardfield, CM7 — £1,000,000 • 1 bed • 1 bath • 4400 ft²