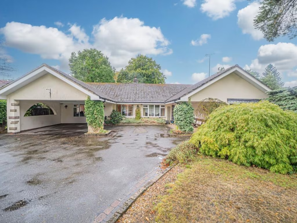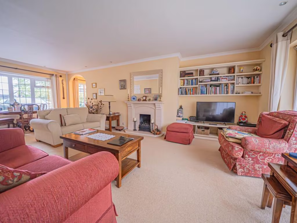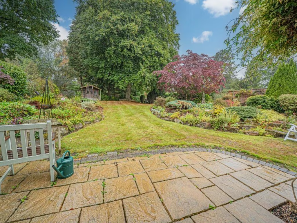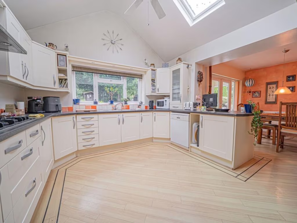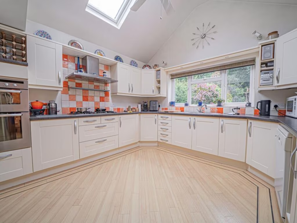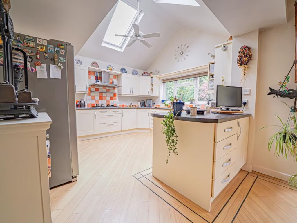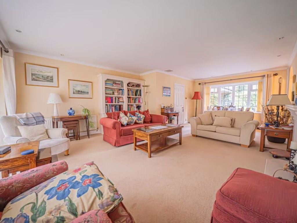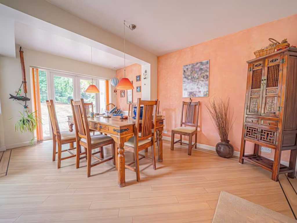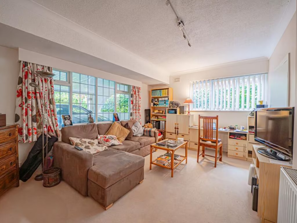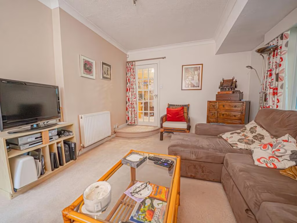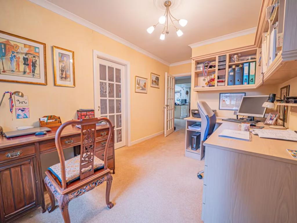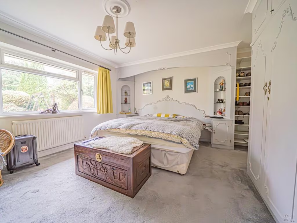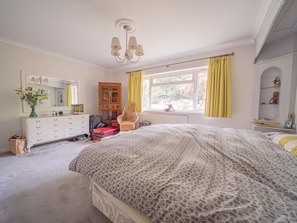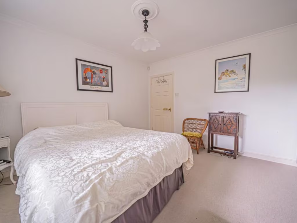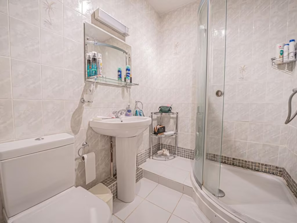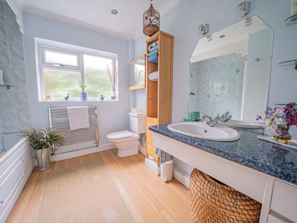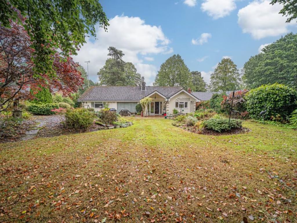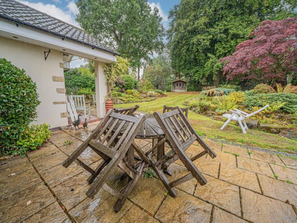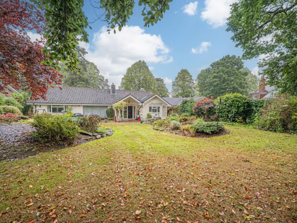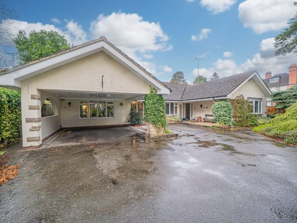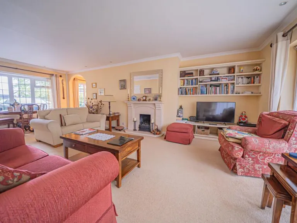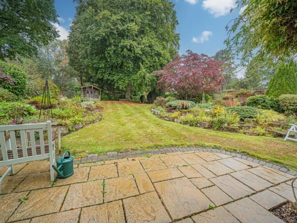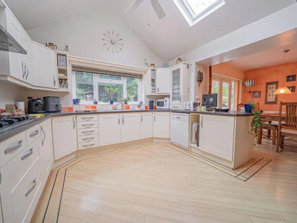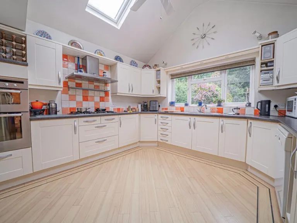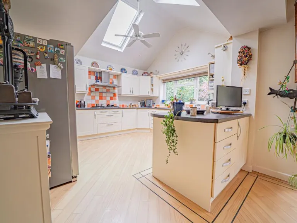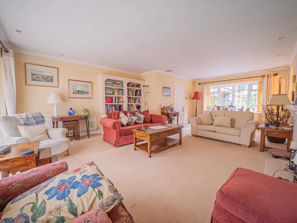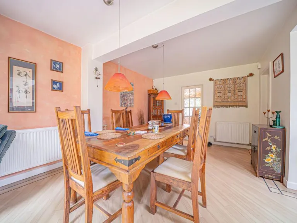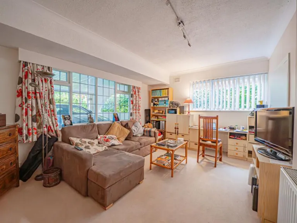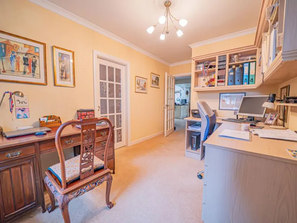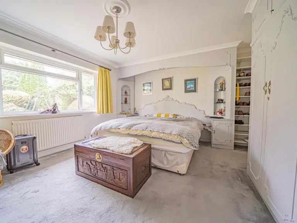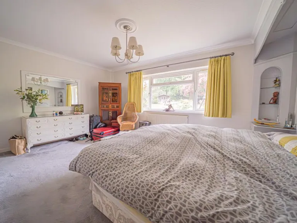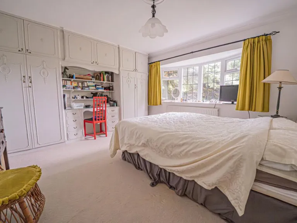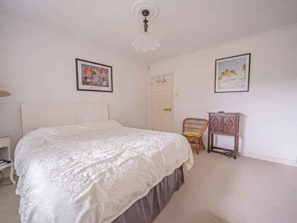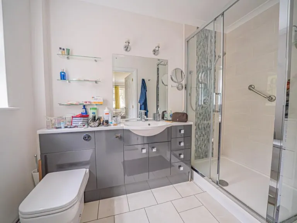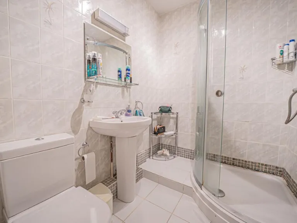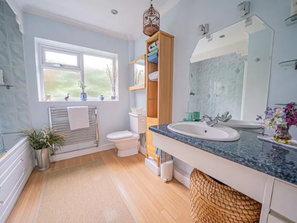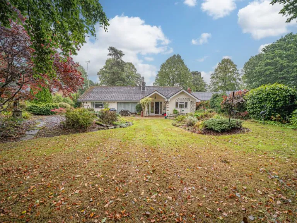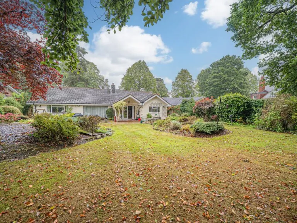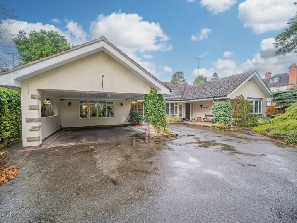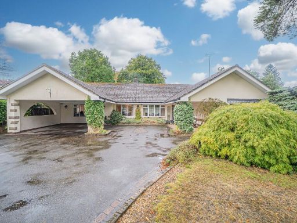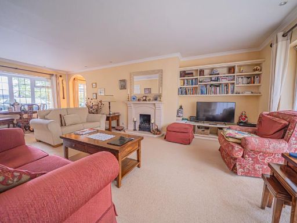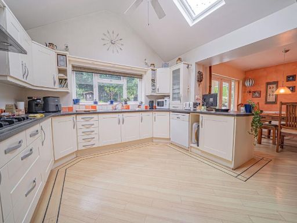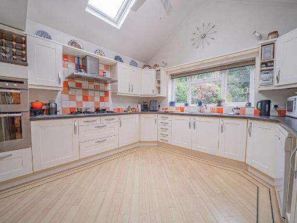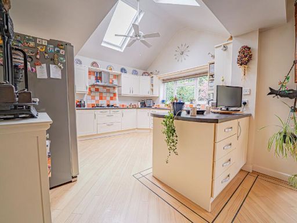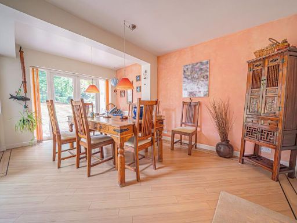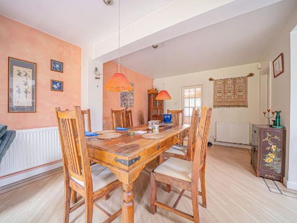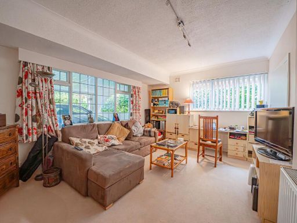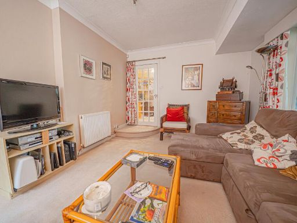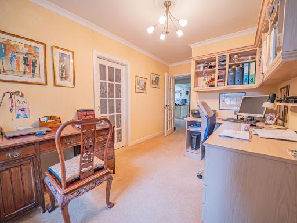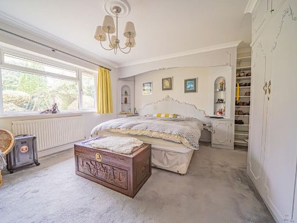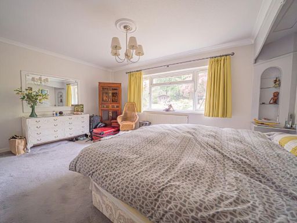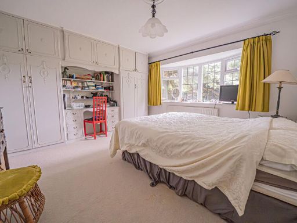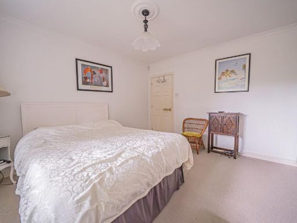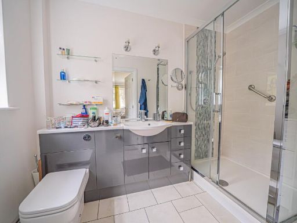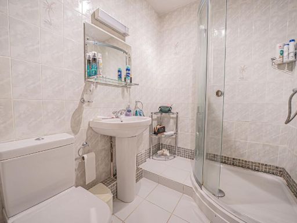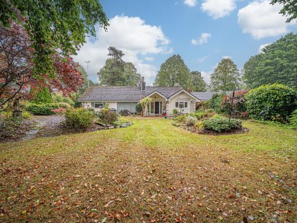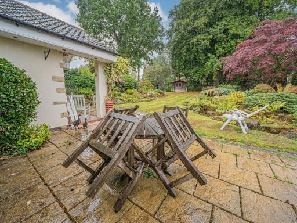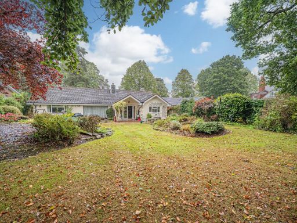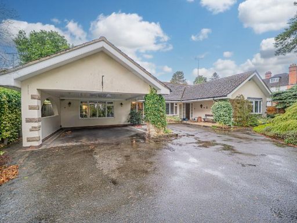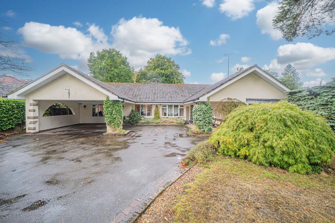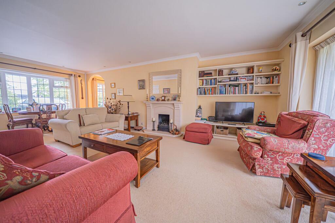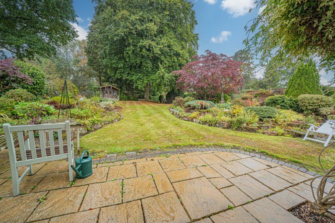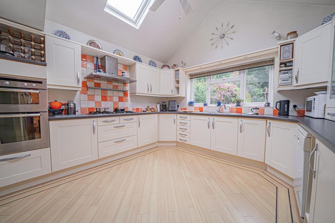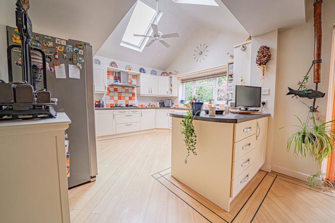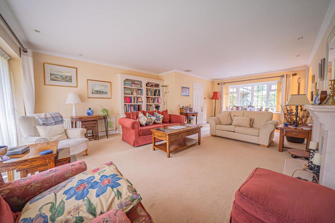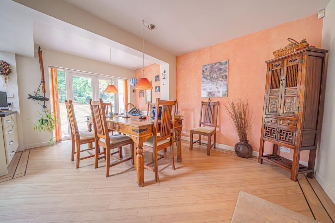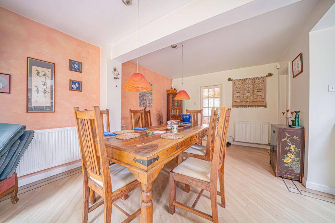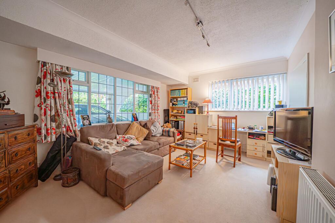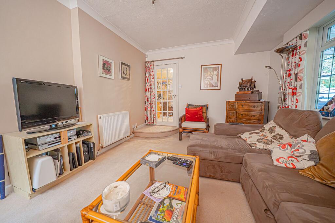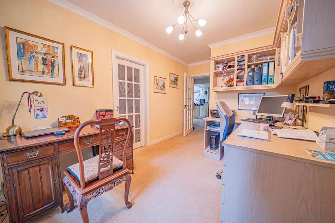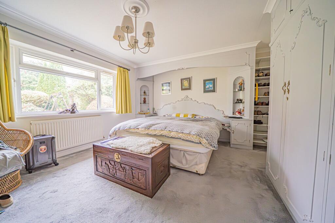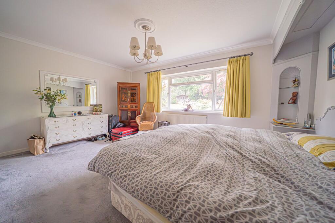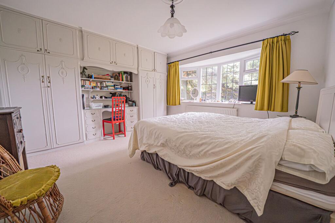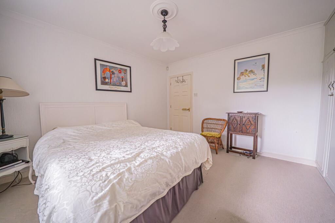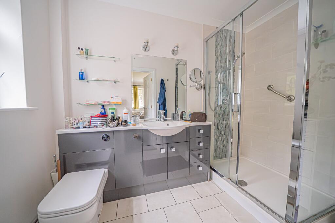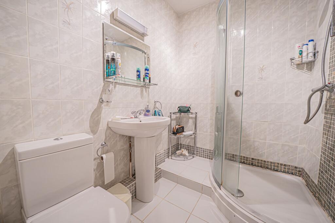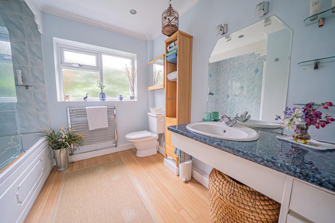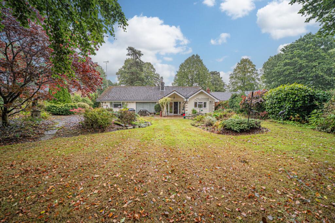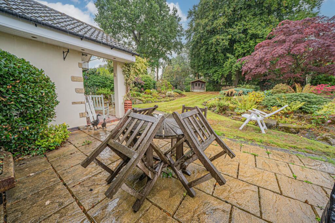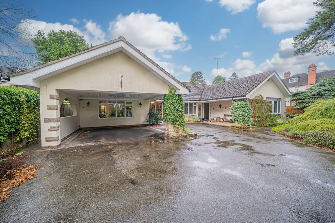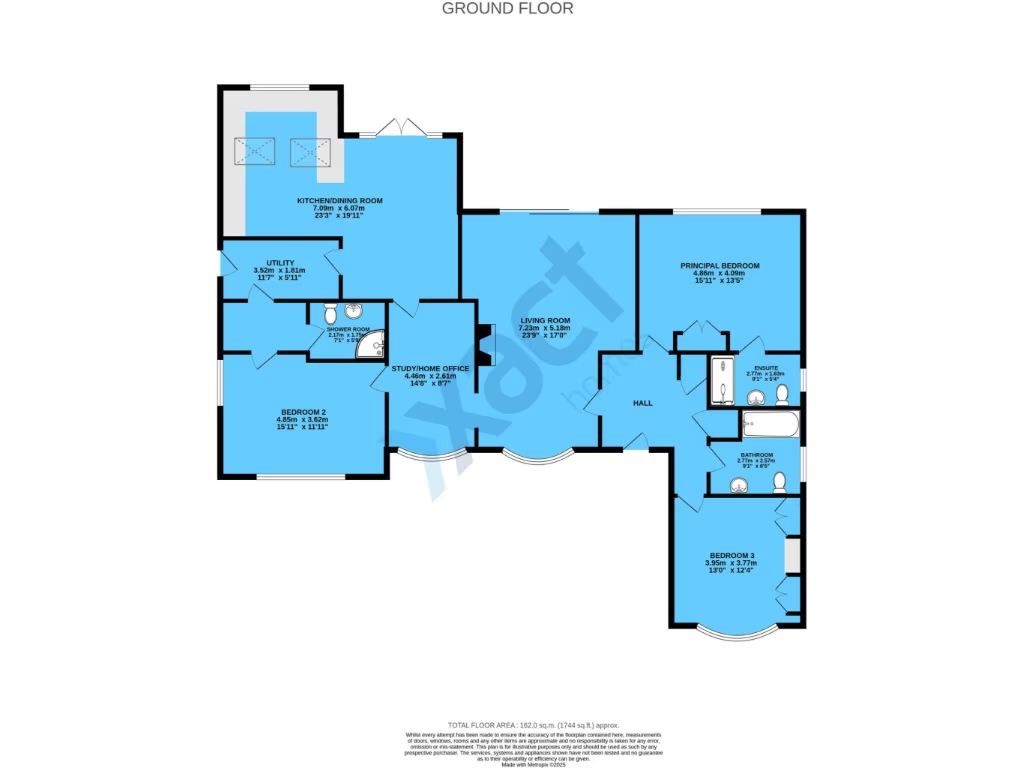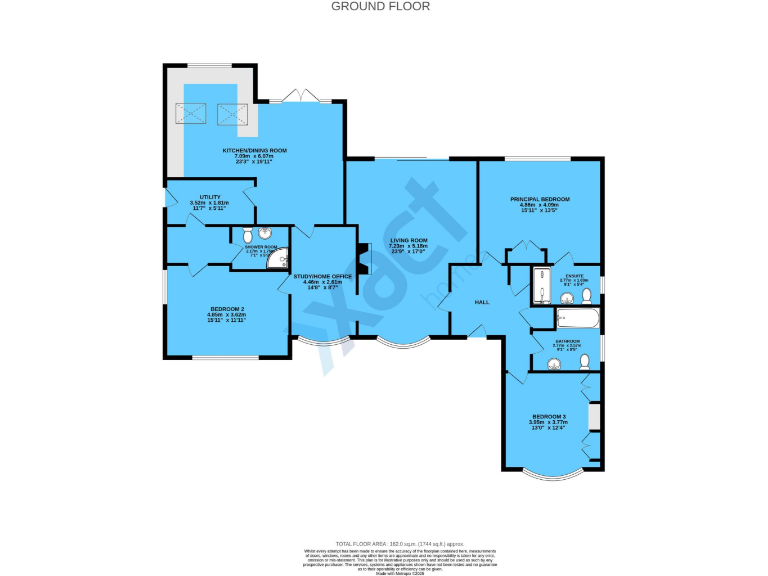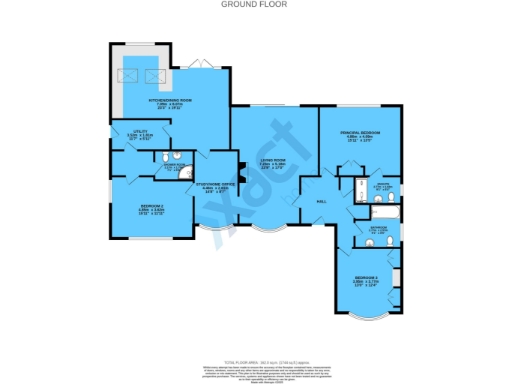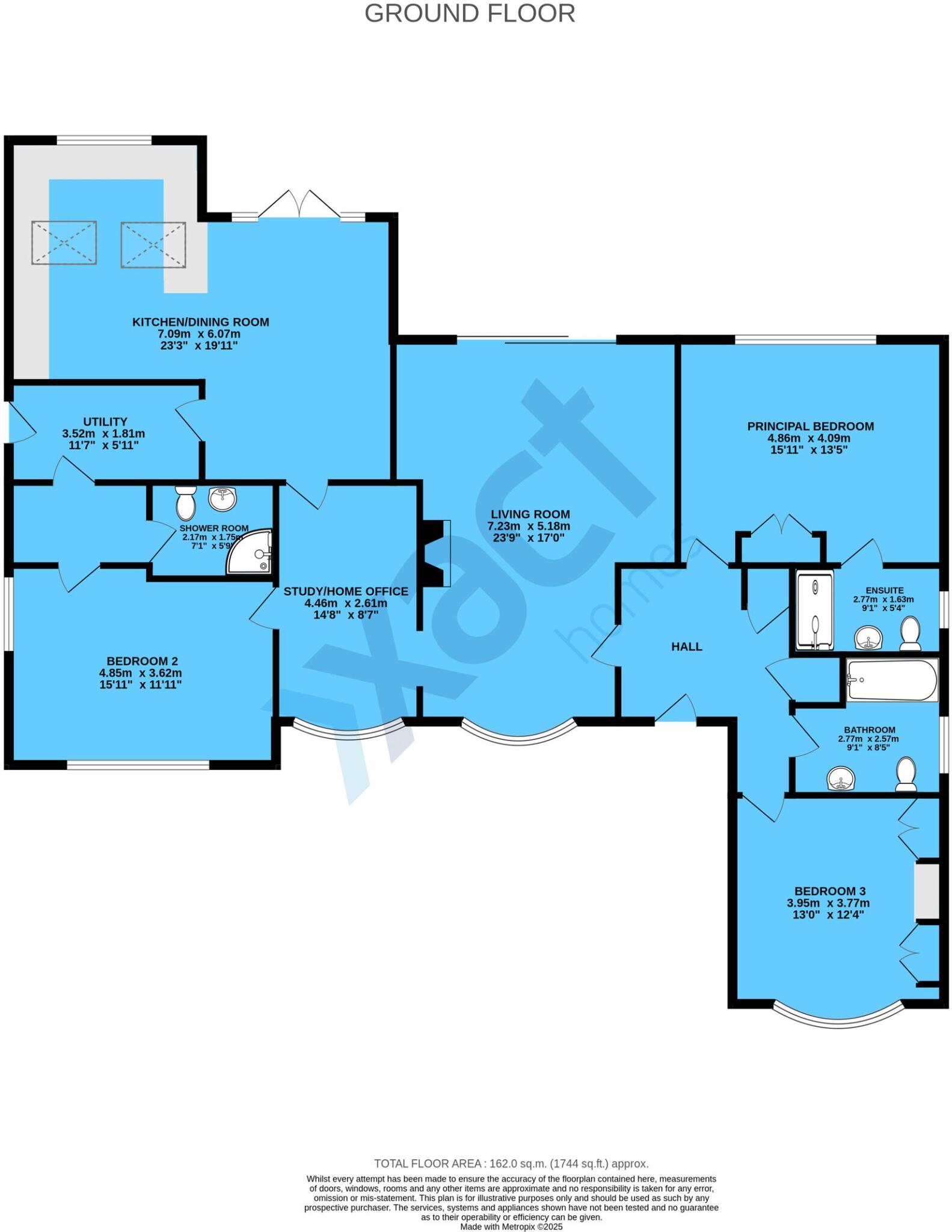Summary - The Crescent, Hampton-In-Arden, B92 B92 0BP
3 bed 3 bath Detached Bungalow
Large south‑west garden, extensive parking and scope to extend for added value.
- Approximately 1,744 sq ft single‑level living (spacious room proportions)
- South‑westerly private rear garden with extensive patio
- Driveway, double carport, parking for multiple vehicles
- No onward chain — immediate possession possible
- Potential to extend or re‑model subject to planning (STPP)
- Requires cosmetic updating to kitchen, bathrooms and finishes
- Slow broadband; double glazing installed before 2002
- Cavity walls assumed uninsulated; council tax is high
Set on a wide, mature plot in one of Hampton‑in‑Arden’s most desirable roads, this three‑bed single‑storey home offers generous living space of approximately 1,744 sq ft and immediate availability with no onward chain. The wide dual‑aspect living room and open plan kitchen/dining room give a feeling of space and flow, while a study/home office adds useful flexibility for modern working patterns.
The south‑westerly facing rear garden is a major asset: private, well established and generously sized, with an extensive patio for outdoor entertaining. Off‑street parking is strong here, with a long driveway, double carport and space for multiple vehicles — convenient for families, visitors or small business owners who need parking.
There is clear scope to add value: the layout and plot offer potential to extend or re‑model subject to planning (STPP). The property is generally well maintained but would benefit from cosmetic updating to kitchens, bathrooms and some internal finishes to realise its full potential. Buyers should note older double glazing, assumed cavity wall construction without added insulation and a slow broadband speed in the area.
Practical details: freehold tenure, mains gas central heating, three bathrooms including an en‑suite, and a modest service charge of £250. This home will suit downsizers seeking single‑level living or buyers prepared to modernise for longer‑term family use or capital growth.
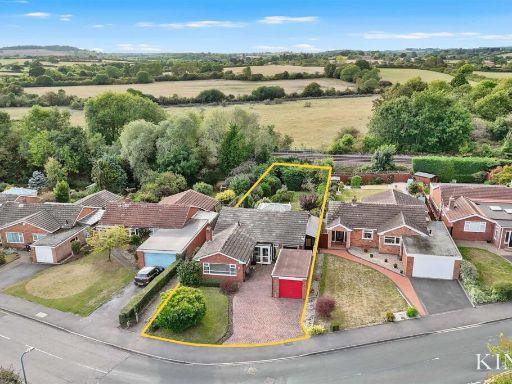 3 bedroom detached bungalow for sale in Brook End Drive, Henley-In-Arden, B95 — £550,000 • 3 bed • 1 bath • 1638 ft²
3 bedroom detached bungalow for sale in Brook End Drive, Henley-In-Arden, B95 — £550,000 • 3 bed • 1 bath • 1638 ft²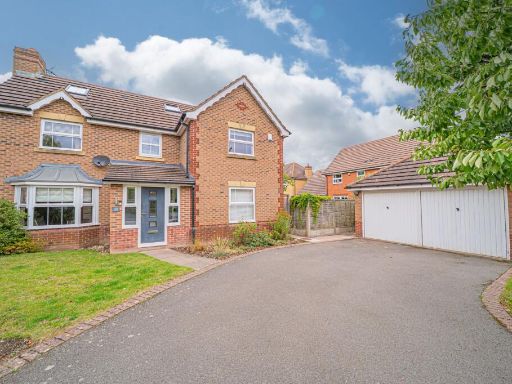 5 bedroom detached house for sale in Lapwing Drive, Hampton-In-Arden, B92 — £750,000 • 5 bed • 3 bath • 1475 ft²
5 bedroom detached house for sale in Lapwing Drive, Hampton-In-Arden, B92 — £750,000 • 5 bed • 3 bath • 1475 ft²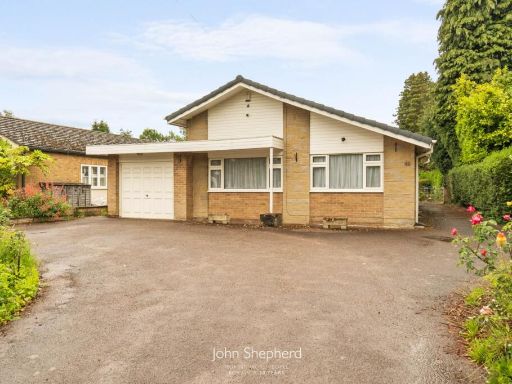 3 bedroom bungalow for sale in Widney Manor Road, Solihull, West Midlands, B91 — £750,000 • 3 bed • 1 bath • 2087 ft²
3 bedroom bungalow for sale in Widney Manor Road, Solihull, West Midlands, B91 — £750,000 • 3 bed • 1 bath • 2087 ft²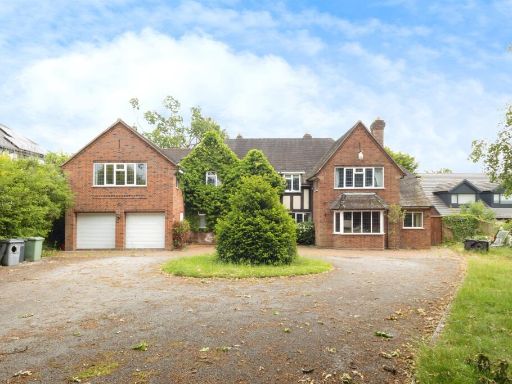 5 bedroom detached house for sale in Old Station Road, Hampton-In-Arden, Solihull, B92 — £1,150,000 • 5 bed • 3 bath • 4145 ft²
5 bedroom detached house for sale in Old Station Road, Hampton-In-Arden, Solihull, B92 — £1,150,000 • 5 bed • 3 bath • 4145 ft²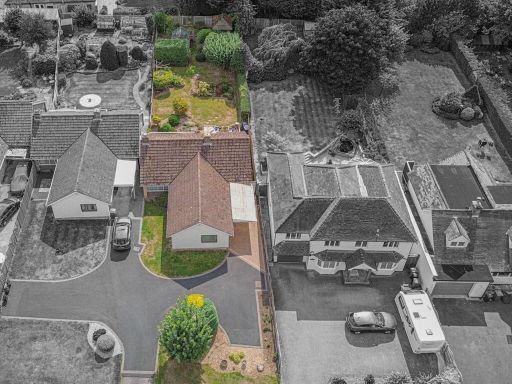 3 bedroom detached bungalow for sale in Balsall Street, Balsall Common, CV7 — £525,000 • 3 bed • 1 bath • 1283 ft²
3 bedroom detached bungalow for sale in Balsall Street, Balsall Common, CV7 — £525,000 • 3 bed • 1 bath • 1283 ft²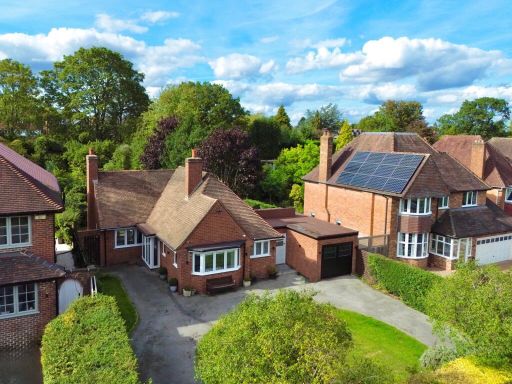 3 bedroom detached bungalow for sale in Buryfield Road, Solihull, B91 — £675,000 • 3 bed • 2 bath • 1012 ft²
3 bedroom detached bungalow for sale in Buryfield Road, Solihull, B91 — £675,000 • 3 bed • 2 bath • 1012 ft²