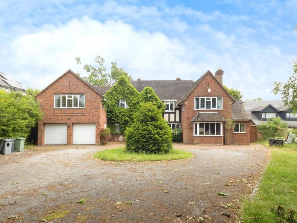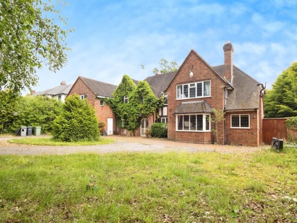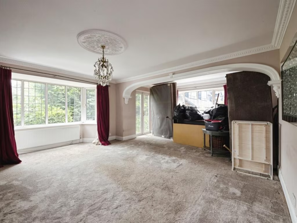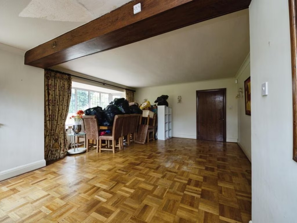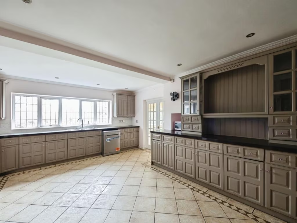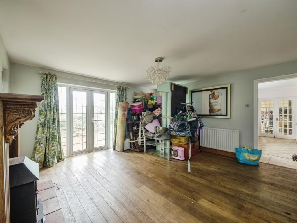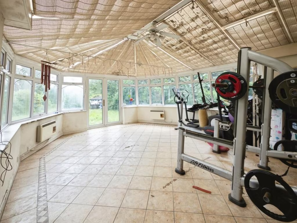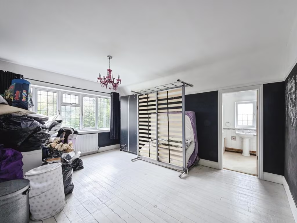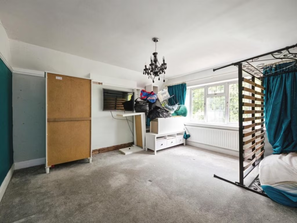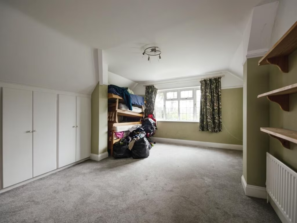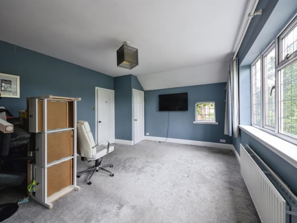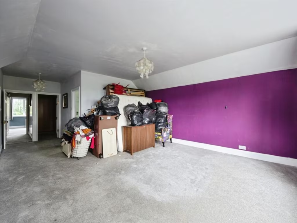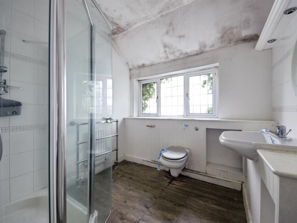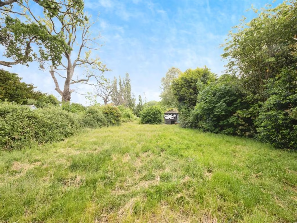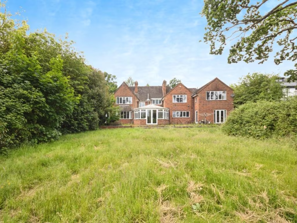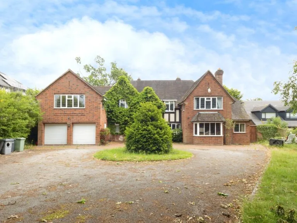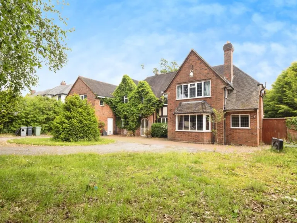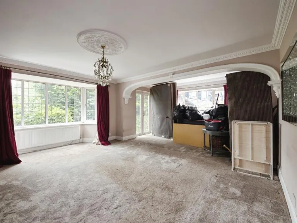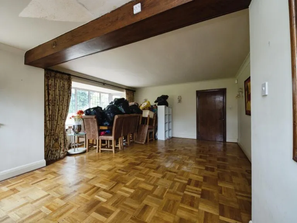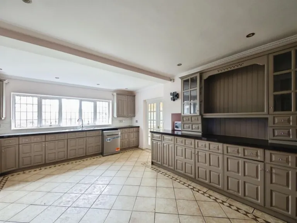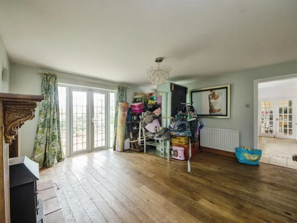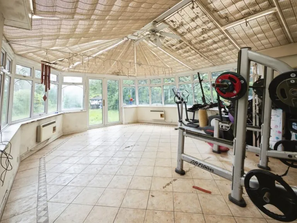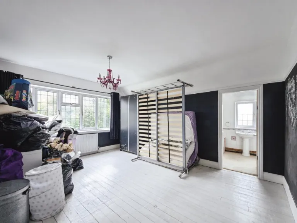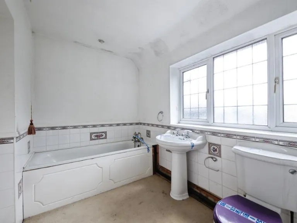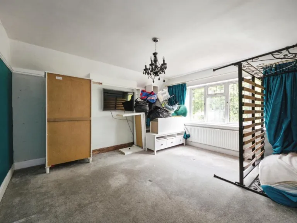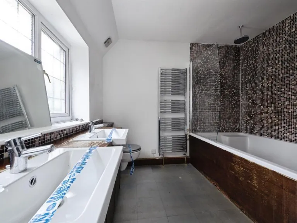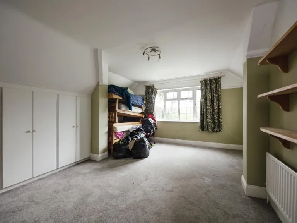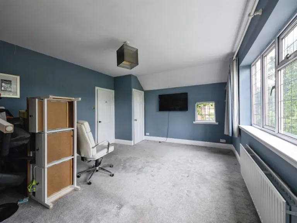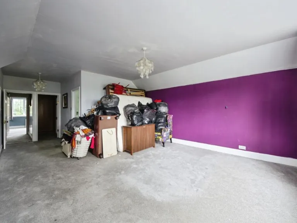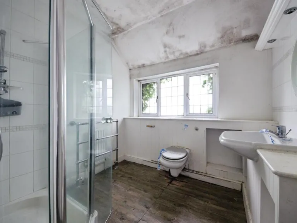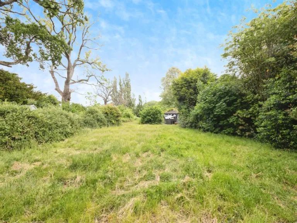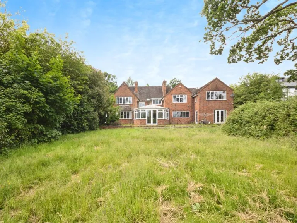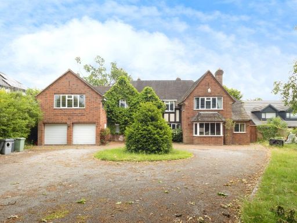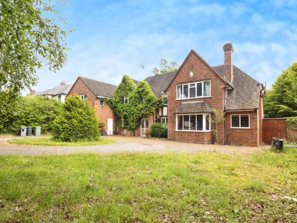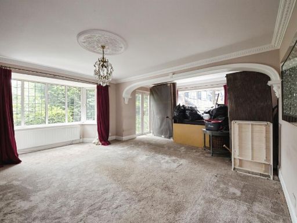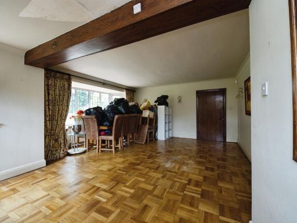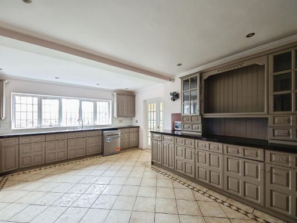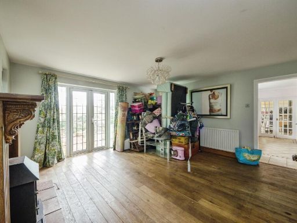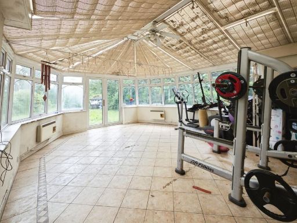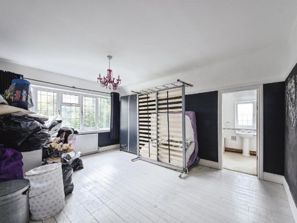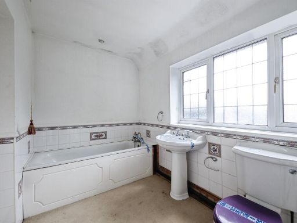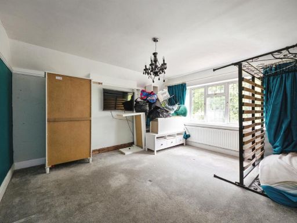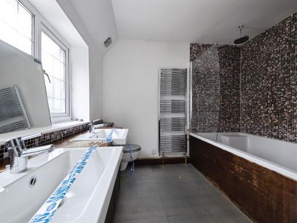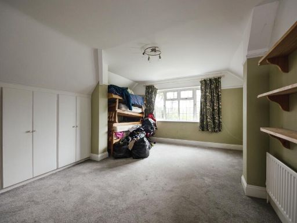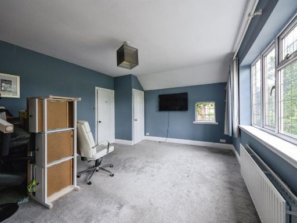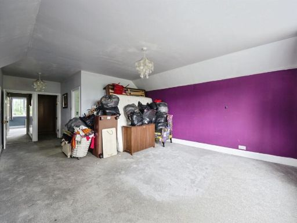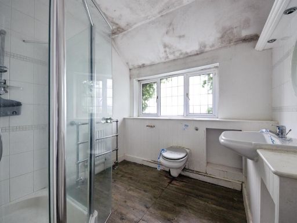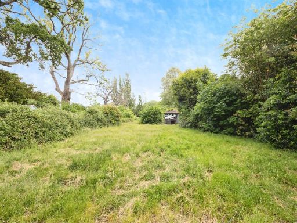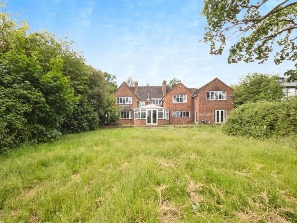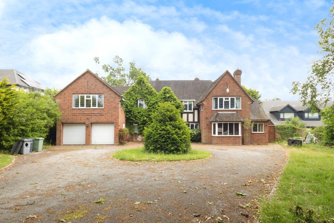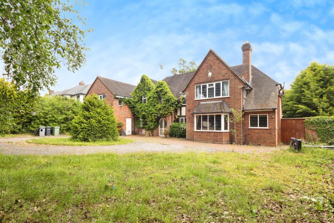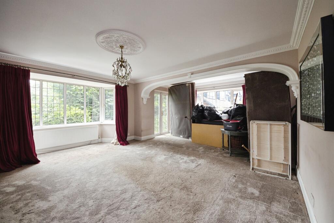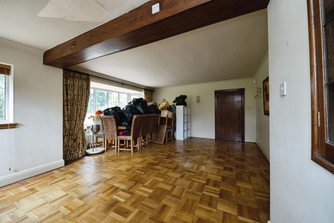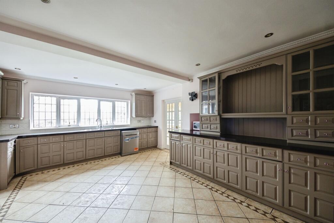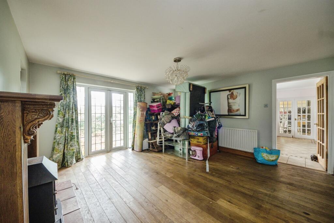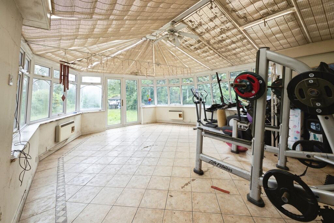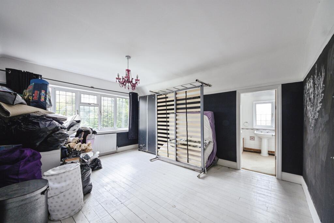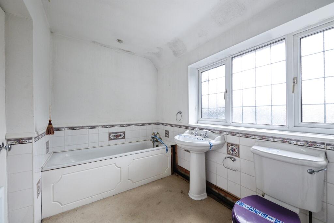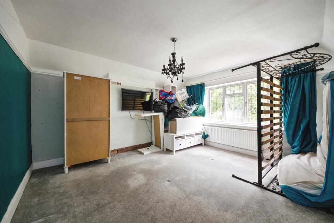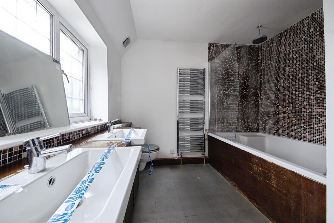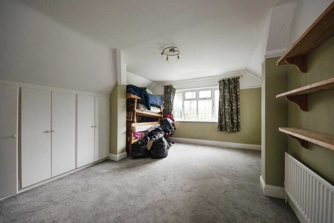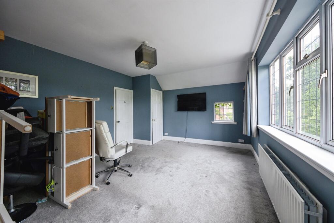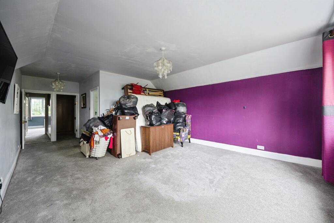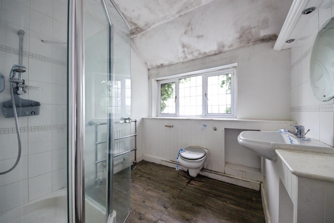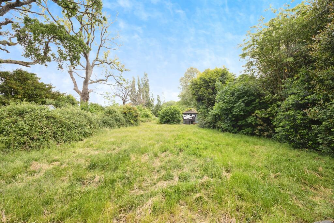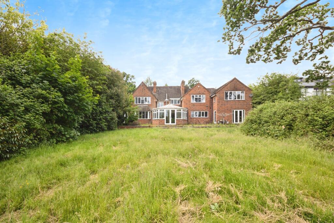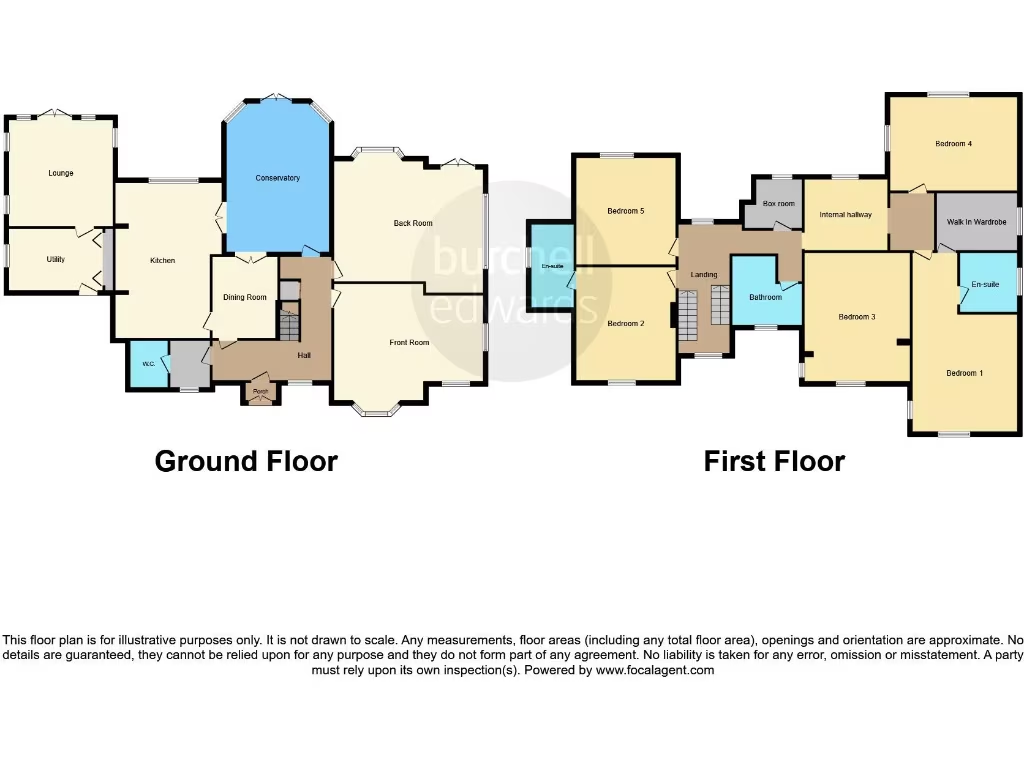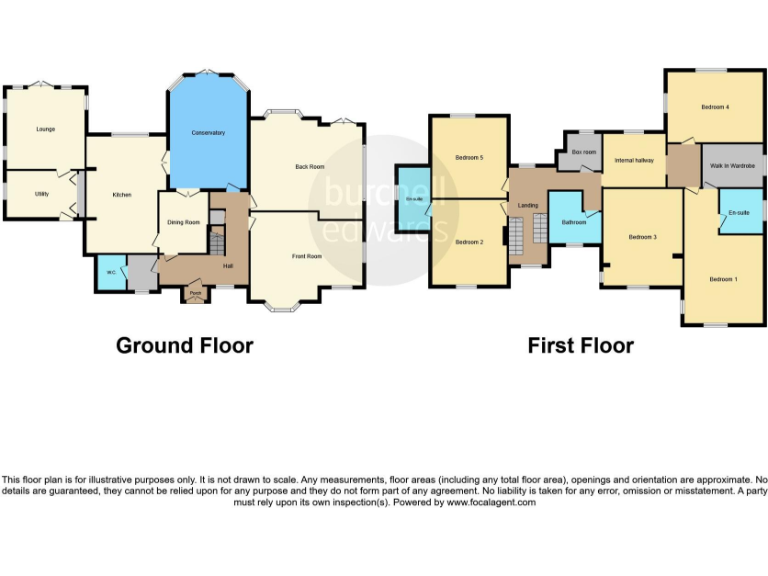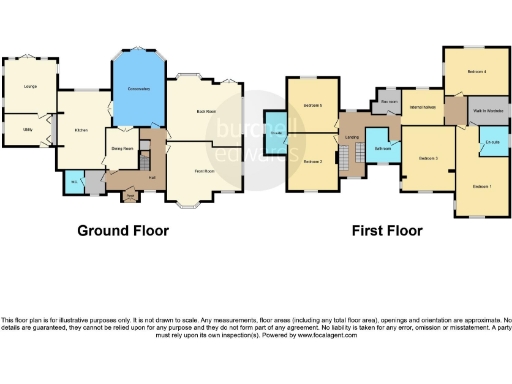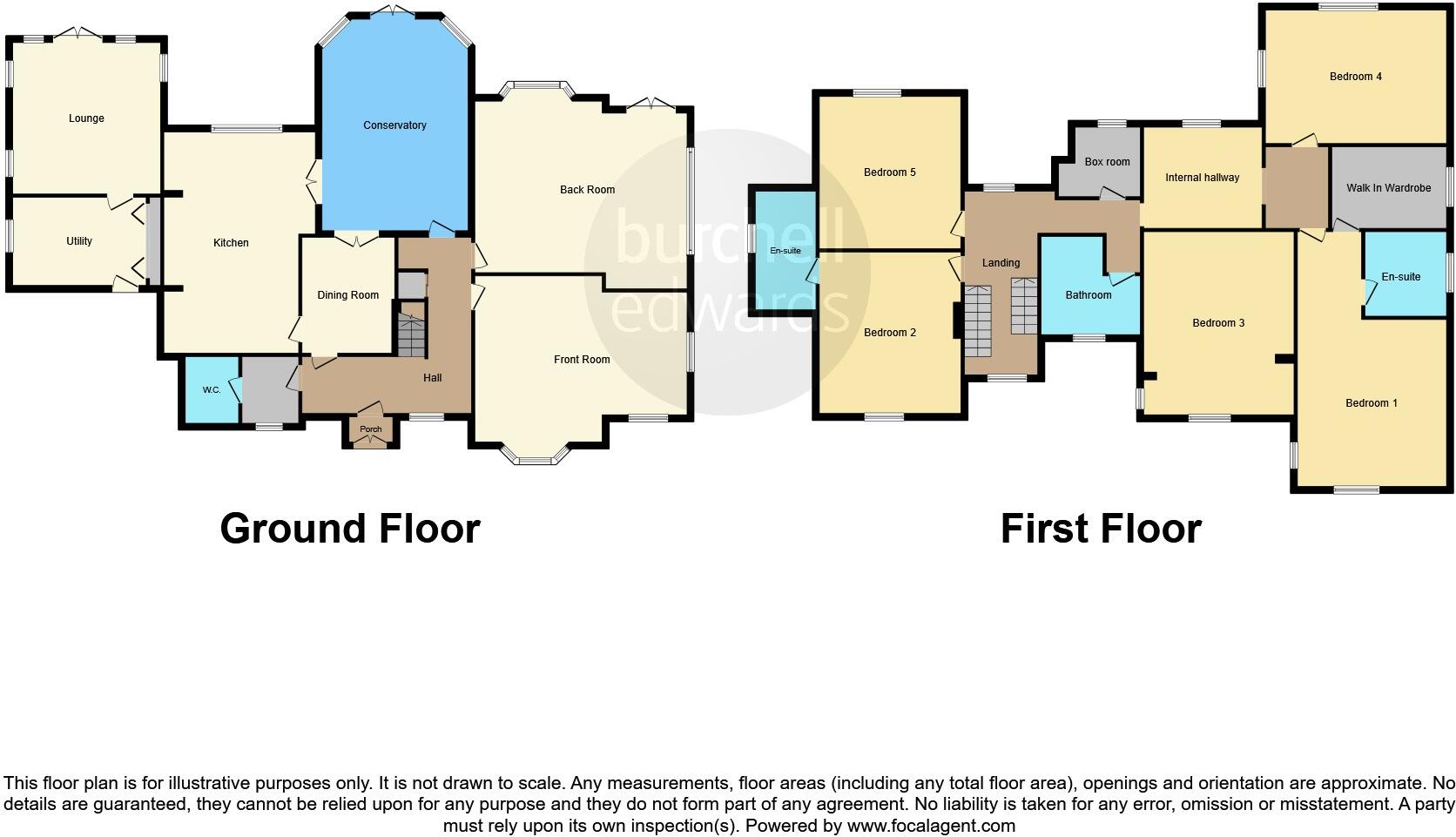Summary - 192 OLD STATION ROAD HAMPTON IN ARDEN SOLIHULL B92 0HQ
5 bed 3 bath Detached
Large plot and gated parking ideal for families or investors.
No upward chain — ready for prompt sale
Set on one of Hampton‑in‑Arden’s most desirable roads, this substantial five‑bedroom detached home offers rare scope and space. At about 4,145 sq ft with a huge rear garden, double garage and gated driveway, it’s an attractive canvas for a growing family or investor aiming to add value.
The house is offered with no upward chain and delivers generous proportions throughout: two en‑suite bedrooms, three further large bedrooms, multiple reception rooms and a large conservatory. The plot’s size and layout create excellent potential to reconfigure living space or extend, subject to planning.
Important practical points: the property needs full modernisation and is heated by an oil-fired boiler. Walls are original solid brick with assumed lack of insulation, glazing install dates are unknown and local council tax is described as quite expensive. An offer has been received and is the subject of a public notice, so interested buyers should be aware of the current position.
For buyers seeking a family home in a prestigious, very affluent area, this is a clear opportunity to create a bespoke residence and secure significant future uplift through refurbishment. For investors, the combination of size, location and no upward chain makes renovation potential straightforward to model, but budget for heating and insulation upgrades.
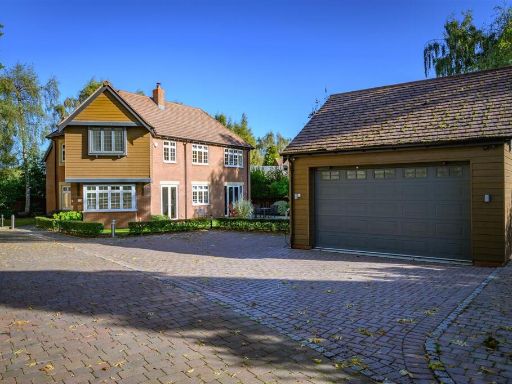 5 bedroom detached house for sale in The Crescent, Hampton-In-Arden, B92 — £1,600,000 • 5 bed • 4 bath • 3800 ft²
5 bedroom detached house for sale in The Crescent, Hampton-In-Arden, B92 — £1,600,000 • 5 bed • 4 bath • 3800 ft²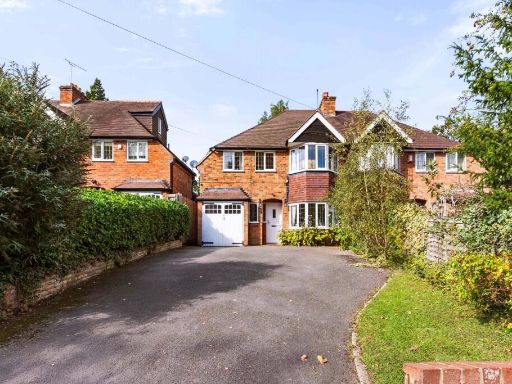 4 bedroom semi-detached house for sale in Meriden Road, Hampton in Arden, Solihull, B92 — £695,000 • 4 bed • 1 bath • 1669 ft²
4 bedroom semi-detached house for sale in Meriden Road, Hampton in Arden, Solihull, B92 — £695,000 • 4 bed • 1 bath • 1669 ft²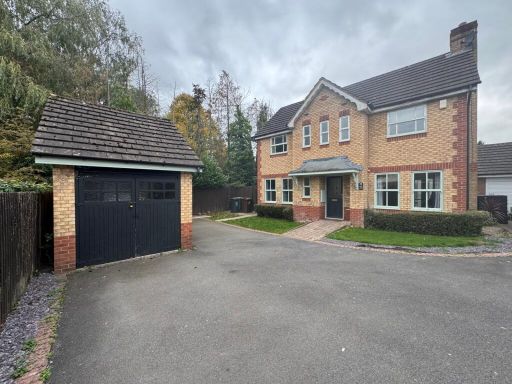 3 bedroom semi-detached house for sale in Lapwing Drive, Hampton-in-Arden, Solihull, West Midlands, B92 — £500,000 • 3 bed • 1 bath • 751 ft²
3 bedroom semi-detached house for sale in Lapwing Drive, Hampton-in-Arden, Solihull, West Midlands, B92 — £500,000 • 3 bed • 1 bath • 751 ft²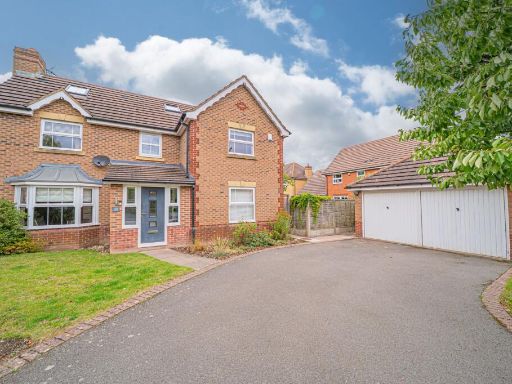 5 bedroom detached house for sale in Lapwing Drive, Hampton-In-Arden, B92 — £750,000 • 5 bed • 3 bath • 1475 ft²
5 bedroom detached house for sale in Lapwing Drive, Hampton-In-Arden, B92 — £750,000 • 5 bed • 3 bath • 1475 ft²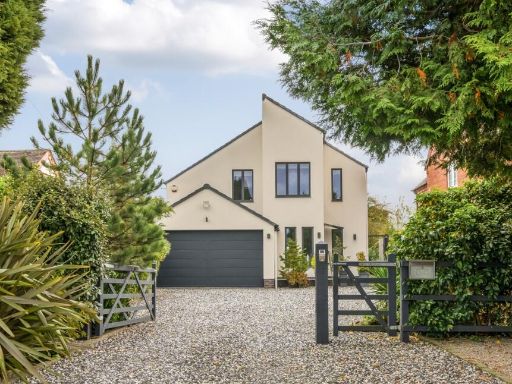 5 bedroom detached house for sale in Eastcote Lane, Hampton-in-Arden, Solihull, B92 — £1,000,000 • 5 bed • 4 bath • 2569 ft²
5 bedroom detached house for sale in Eastcote Lane, Hampton-in-Arden, Solihull, B92 — £1,000,000 • 5 bed • 4 bath • 2569 ft²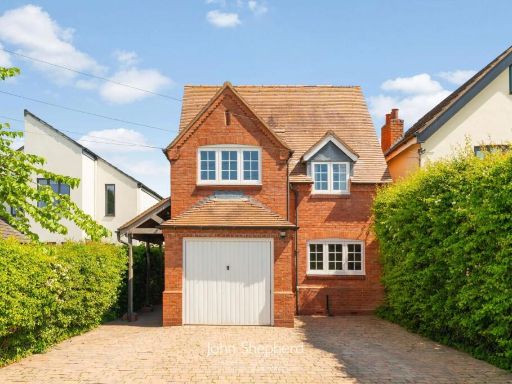 4 bedroom detached house for sale in Eastcote Lane, Hampton-in-Arden, Solihull, West Midlands, B92 — £750,000 • 4 bed • 2 bath • 1778 ft²
4 bedroom detached house for sale in Eastcote Lane, Hampton-in-Arden, Solihull, West Midlands, B92 — £750,000 • 4 bed • 2 bath • 1778 ft²