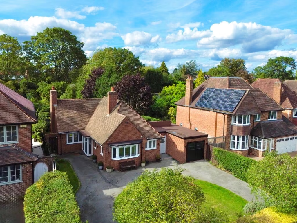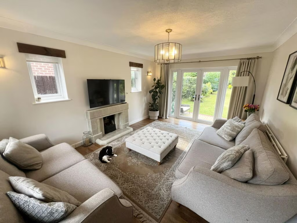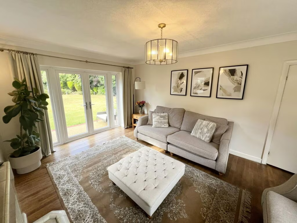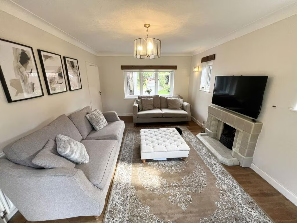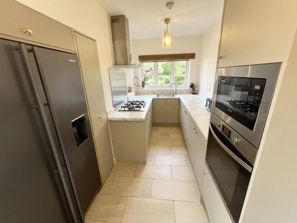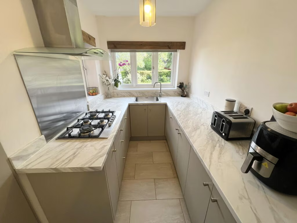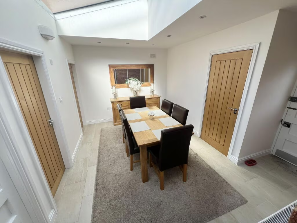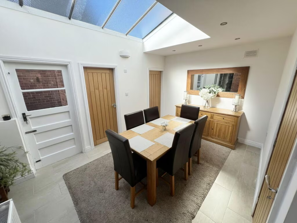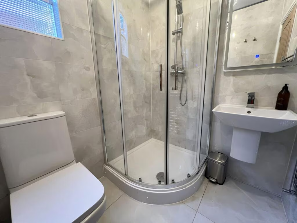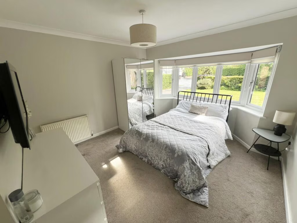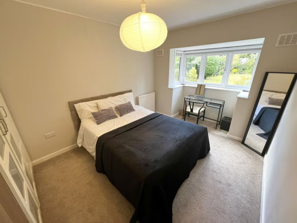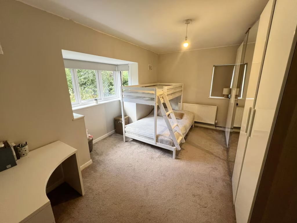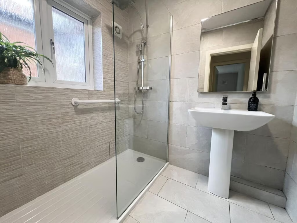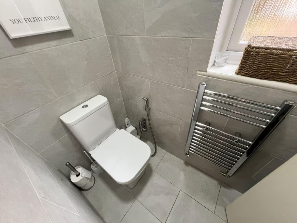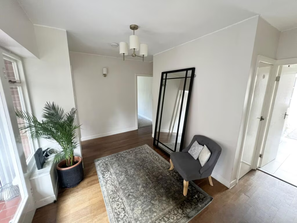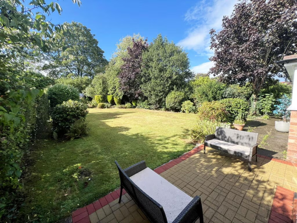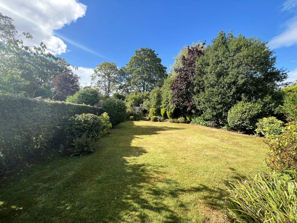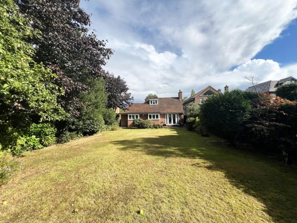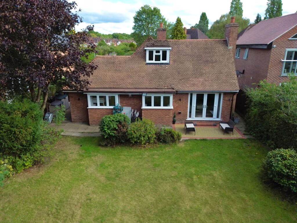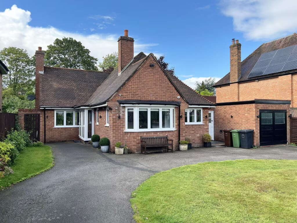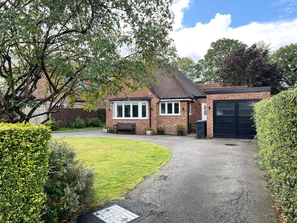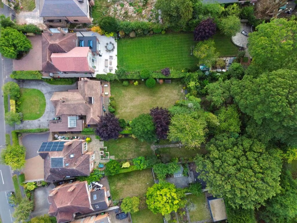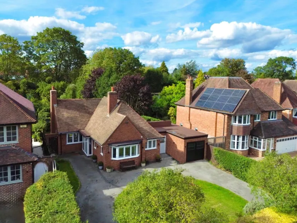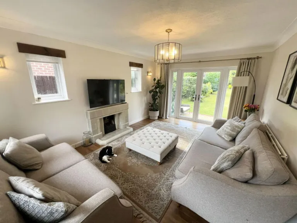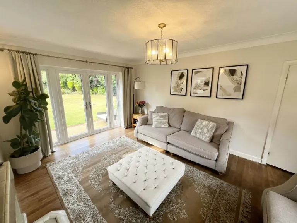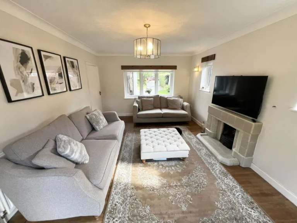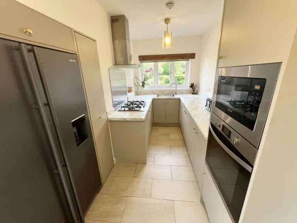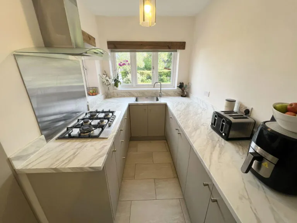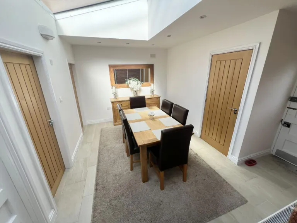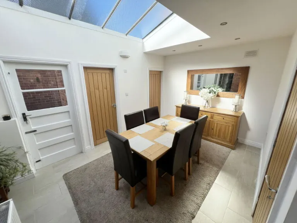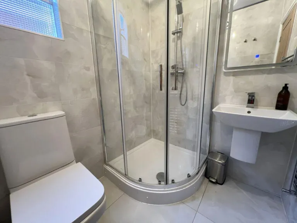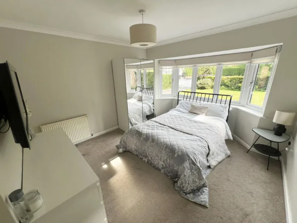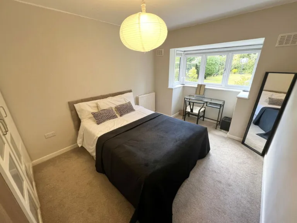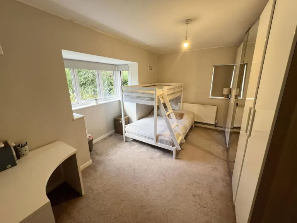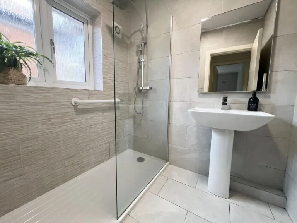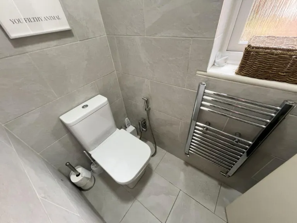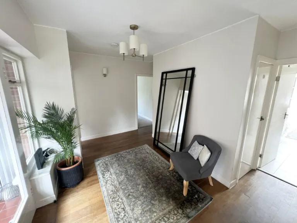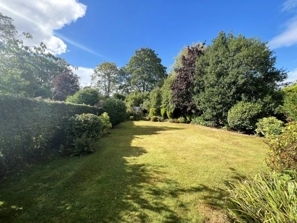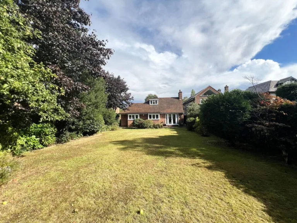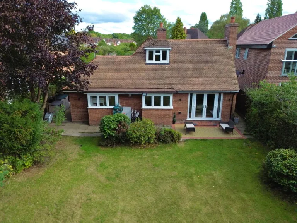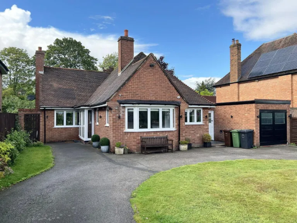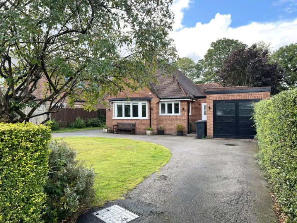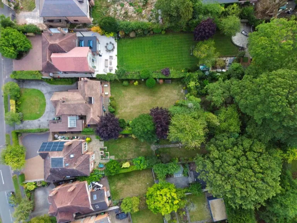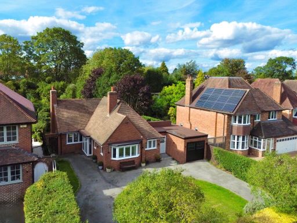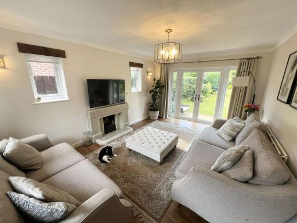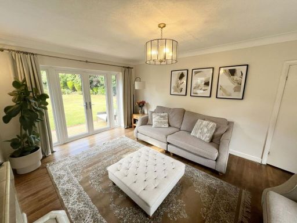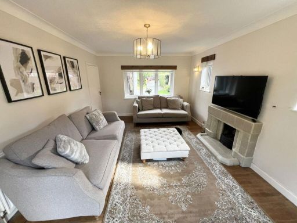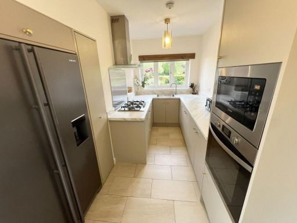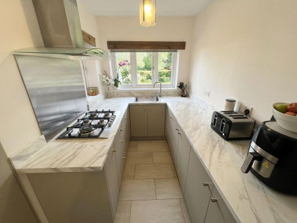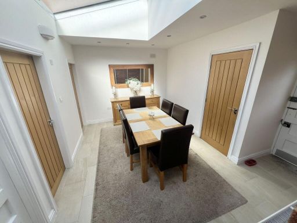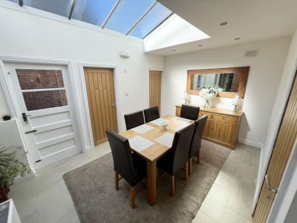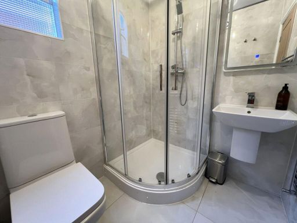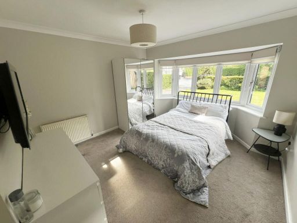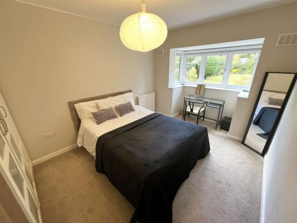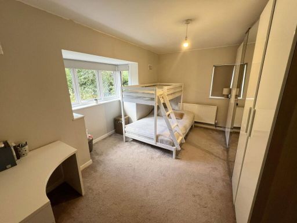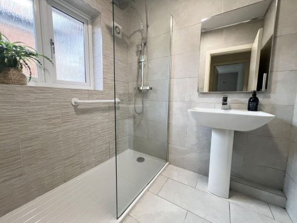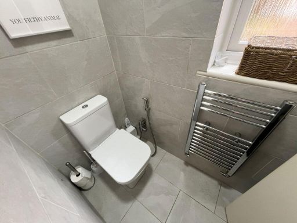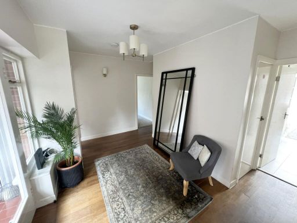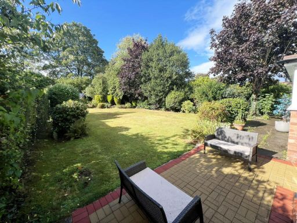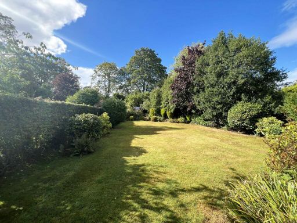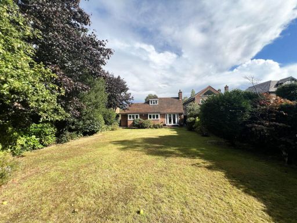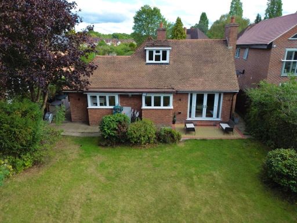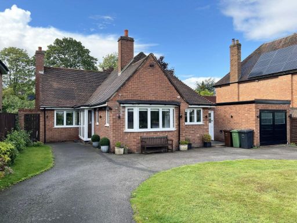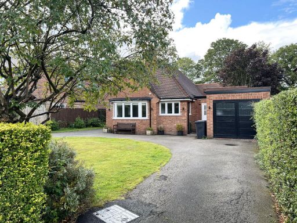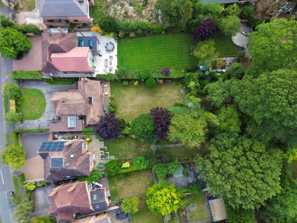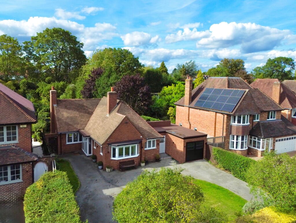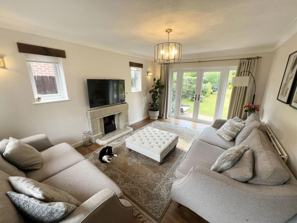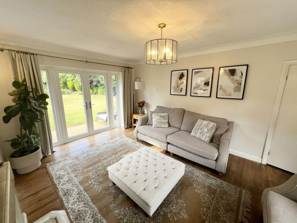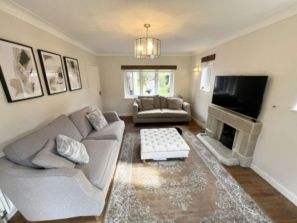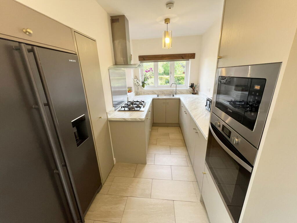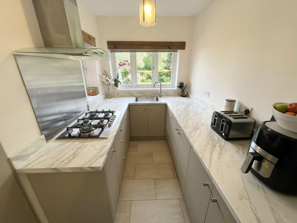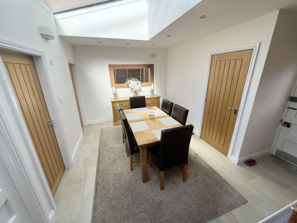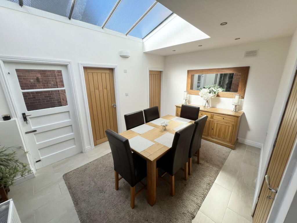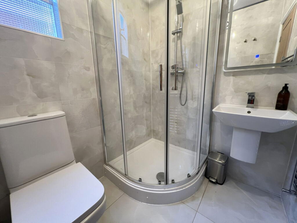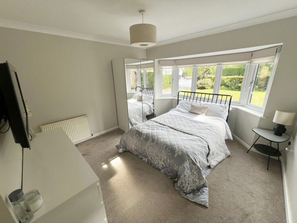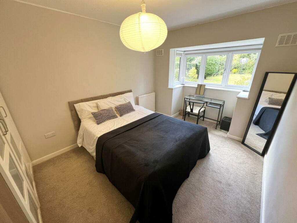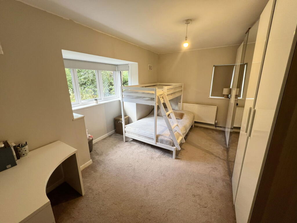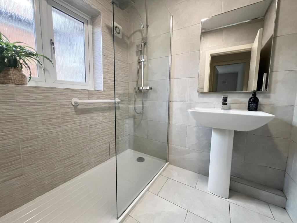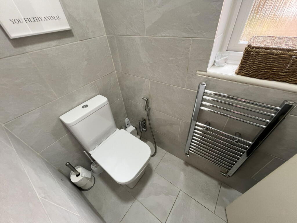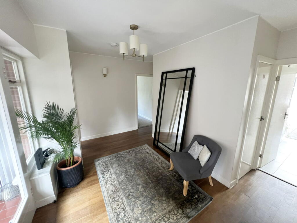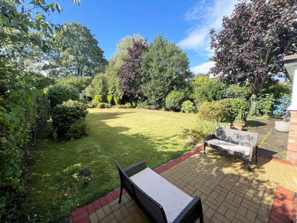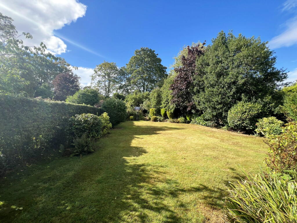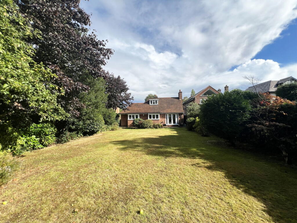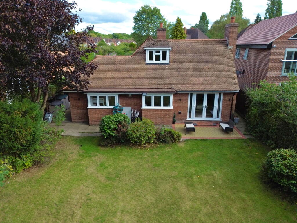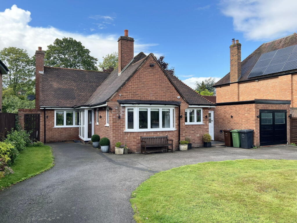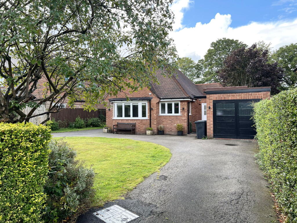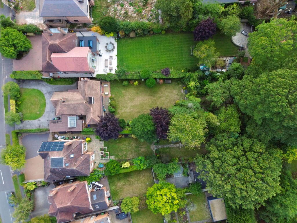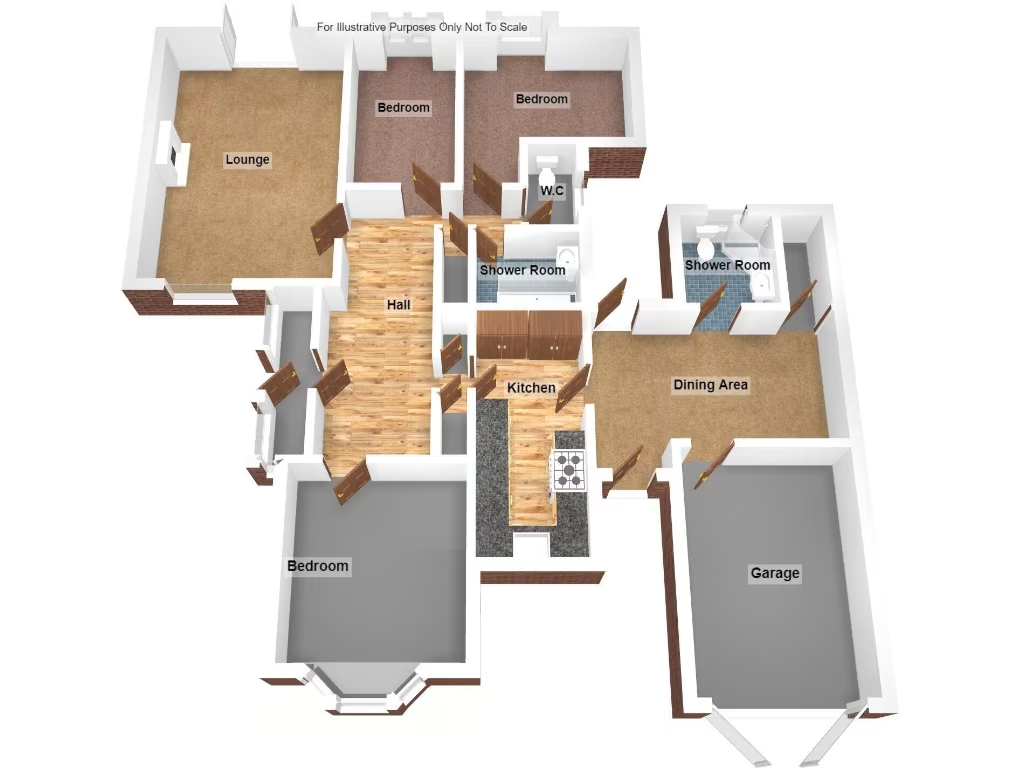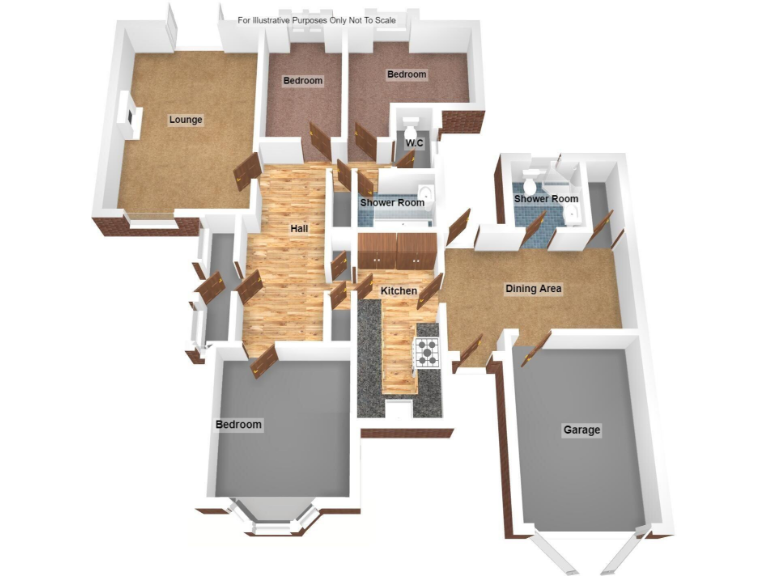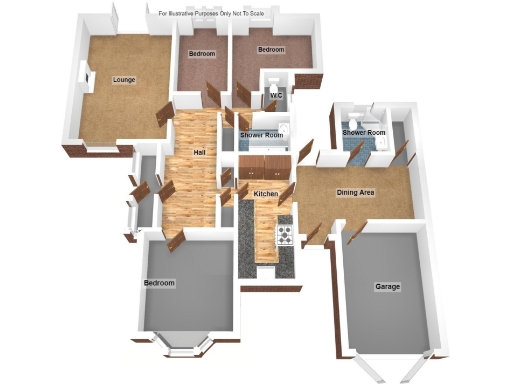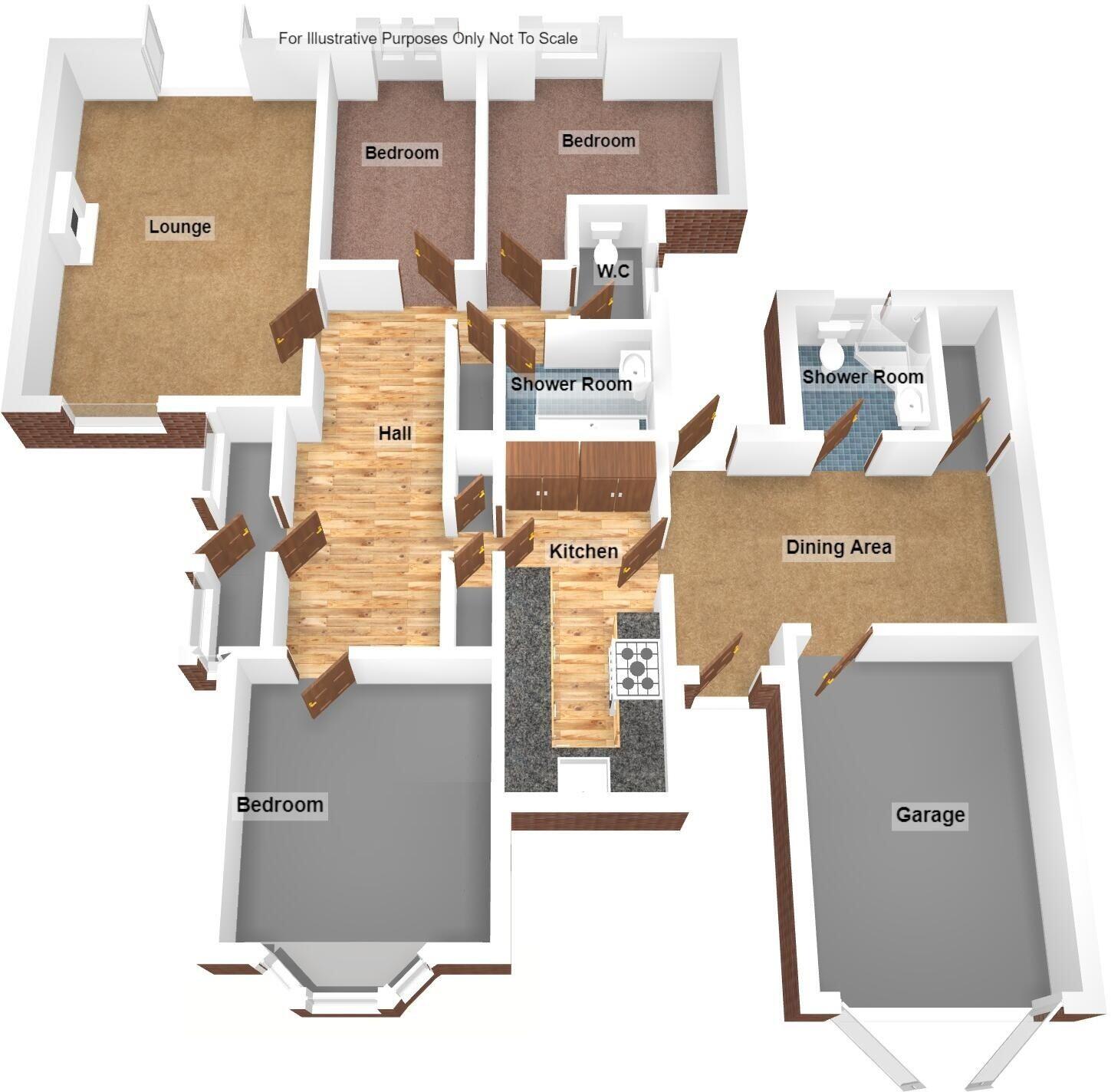Summary - 11 BURYFIELD ROAD SOLIHULL B91 2DF
3 bed 2 bath Detached Bungalow
Three double bedrooms on a large plot with garage, driveway and extension potential..
- Recently refurbished throughout, neutral modern finishes
- Three double bedrooms, superb dual-aspect lounge with French doors
- Re-fitted kitchen, two re-fitted shower rooms and guest WC
- Large rear garden with scope to extend (subject to planning)
- Garage plus wide in-and-out driveway for multiple cars
- Loft boarded and insulated; cavity walls assumed uninsulated
- Freehold (vendor confirmation pending); council tax band F
- Excellent schools, fast broadband and strong commuter links
A recently refurbished detached bungalow on a substantial plot in Solihull, presented as a move-in ready three-double-bedroom home. The bright dual-aspect lounge with French doors opens to a large, private rear garden, while a re-fitted kitchen, dining room with roof lantern and two re-fitted shower rooms deliver practical, modern living on a single level.
The plot is a key asset: a wide in-and-out driveway, attached garage and extensive rear garden provide generous parking, outdoor living and clear scope to extend (subject to planning). The loft is boarded and insulated, and the interior finishes are neutral and contemporary — attractive for families, downsizers or those seeking a single-storey home close to amenities.
Location is a strong selling point. Set in an affluent area of Solihull with excellent schools, fast broadband and easy road links to the M42 and Birmingham International, the property suits buyers wanting suburban comfort with good commuter access. The generous plot also offers longer-term value for buyers wanting to add square footage.
Notable practical points: the property is described as freehold (vendor confirmation awaited) and currently in council tax band F (relatively expensive). Construction dates from the 1950s–60s with cavity walls that may lack insulation (as assumed) — factor potential energy-improvement costs into offers. All legal, measurement and service checks should be verified by your solicitor or surveyor.
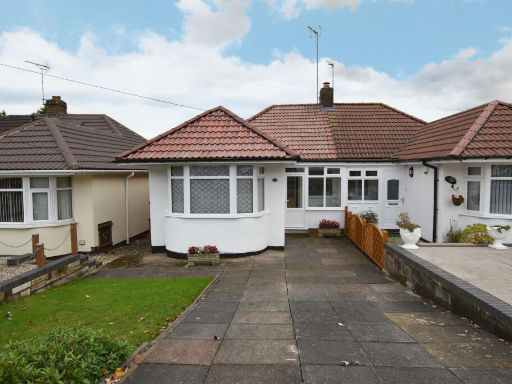 2 bedroom semi-detached bungalow for sale in Wichnor Road, Solihull, B92 — £275,000 • 2 bed • 1 bath • 671 ft²
2 bedroom semi-detached bungalow for sale in Wichnor Road, Solihull, B92 — £275,000 • 2 bed • 1 bath • 671 ft²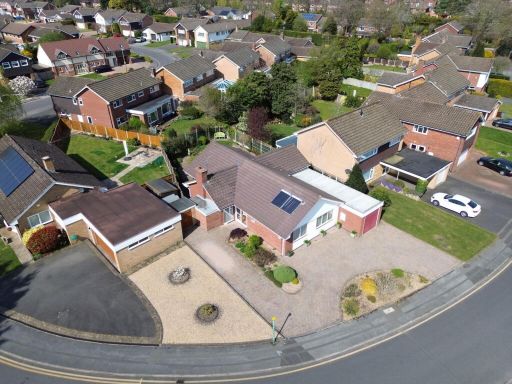 2 bedroom detached bungalow for sale in Arley Road, Solihull, B91 — £675,000 • 2 bed • 2 bath • 1325 ft²
2 bedroom detached bungalow for sale in Arley Road, Solihull, B91 — £675,000 • 2 bed • 2 bath • 1325 ft²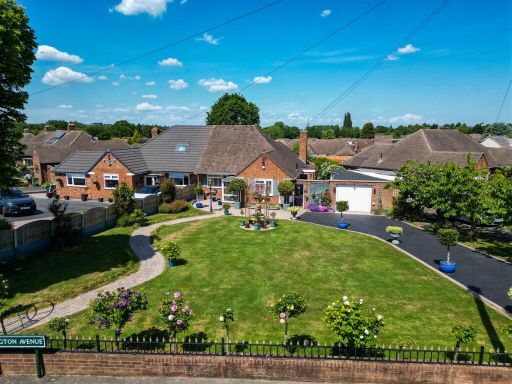 3 bedroom semi-detached bungalow for sale in Ebrington Avenue, Solihull, B92 — £439,950 • 3 bed • 1 bath • 1077 ft²
3 bedroom semi-detached bungalow for sale in Ebrington Avenue, Solihull, B92 — £439,950 • 3 bed • 1 bath • 1077 ft²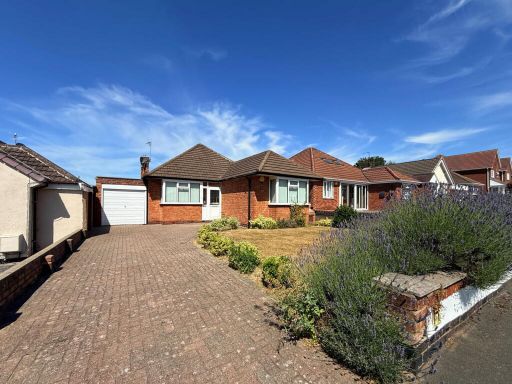 3 bedroom detached bungalow for sale in Fernhill Road, Solihull, B92 — £410,000 • 3 bed • 1 bath • 768 ft²
3 bedroom detached bungalow for sale in Fernhill Road, Solihull, B92 — £410,000 • 3 bed • 1 bath • 768 ft²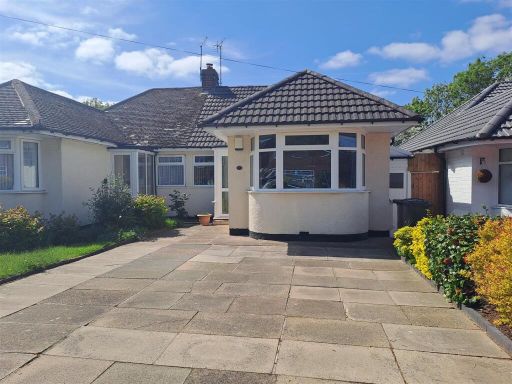 3 bedroom semi-detached bungalow for sale in Wichnor Road, Solihull, B92 — £280,000 • 3 bed • 1 bath • 788 ft²
3 bedroom semi-detached bungalow for sale in Wichnor Road, Solihull, B92 — £280,000 • 3 bed • 1 bath • 788 ft²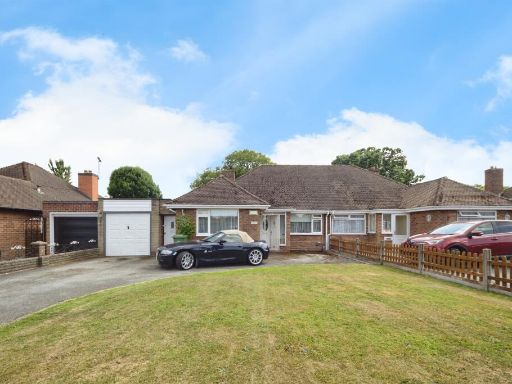 3 bedroom semi-detached bungalow for sale in Shakespeare Drive, Shirley, SOLIHULL, B90 — £465,000 • 3 bed • 1 bath • 858 ft²
3 bedroom semi-detached bungalow for sale in Shakespeare Drive, Shirley, SOLIHULL, B90 — £465,000 • 3 bed • 1 bath • 858 ft²