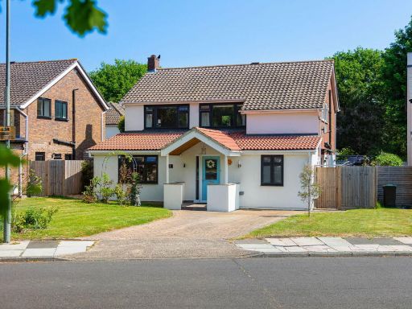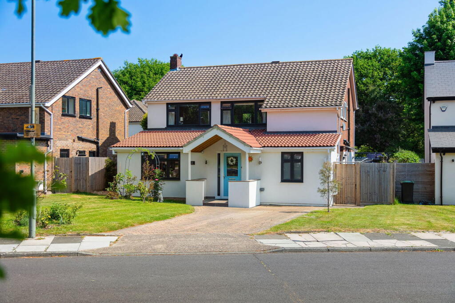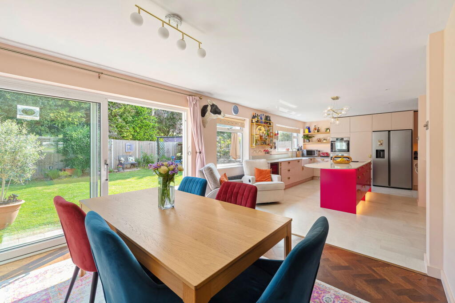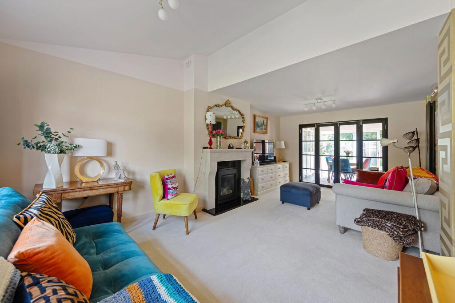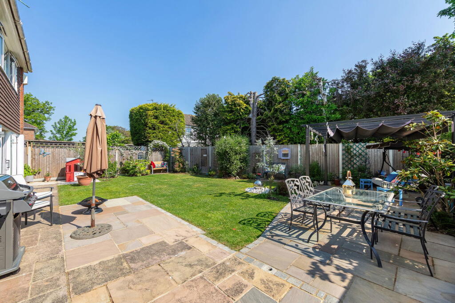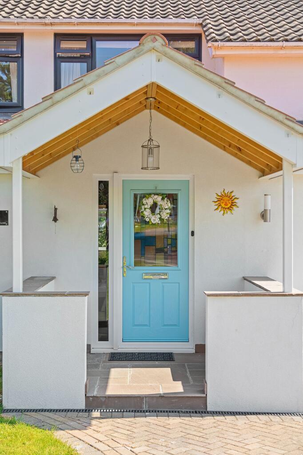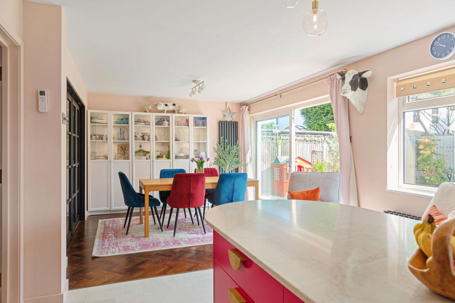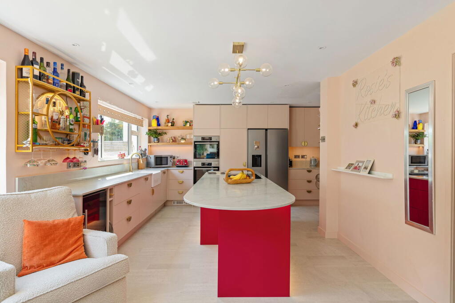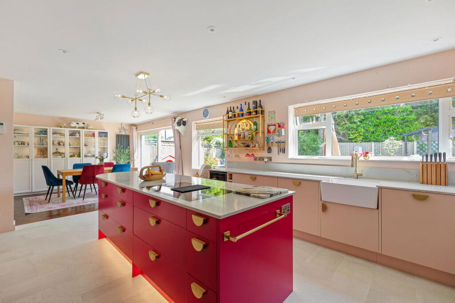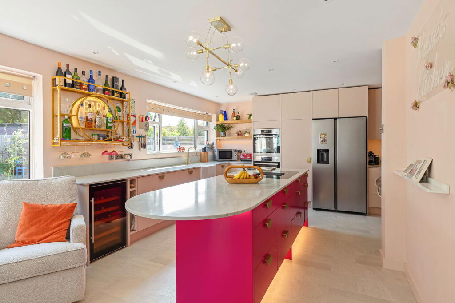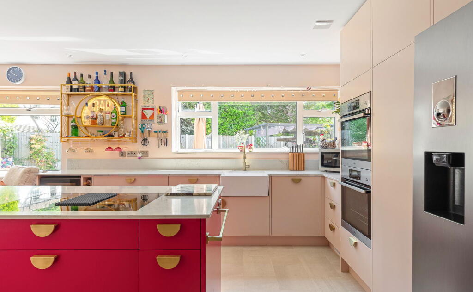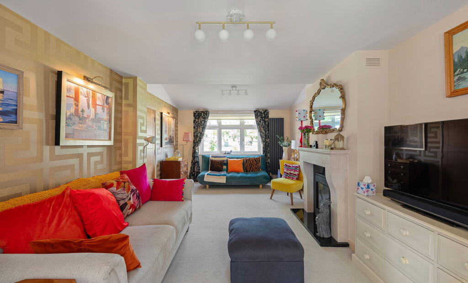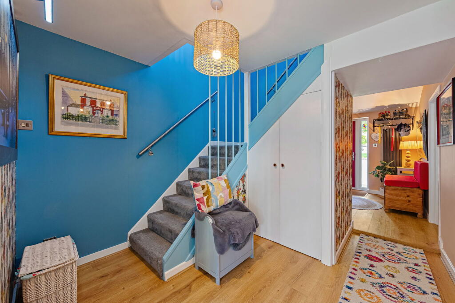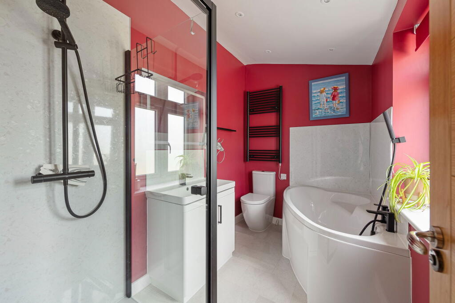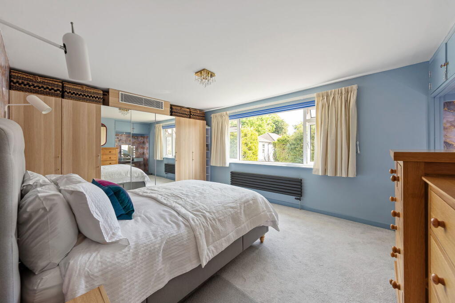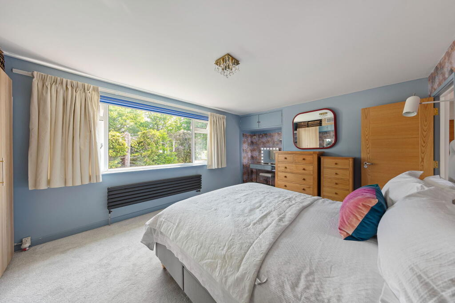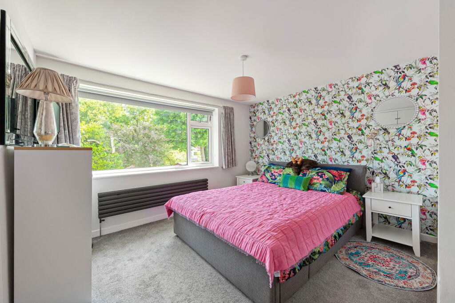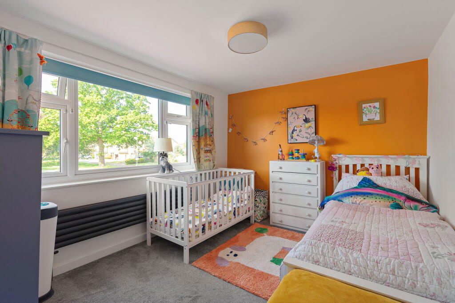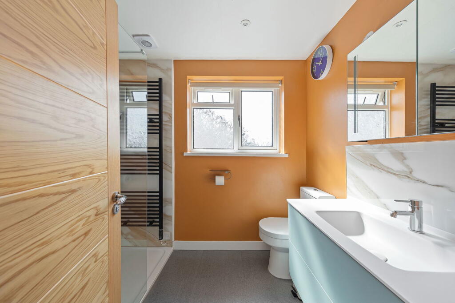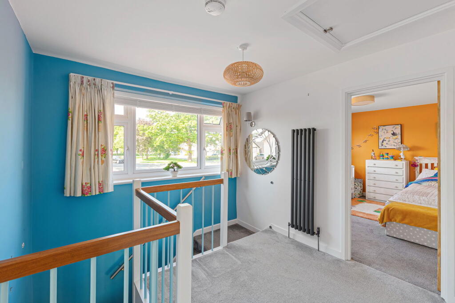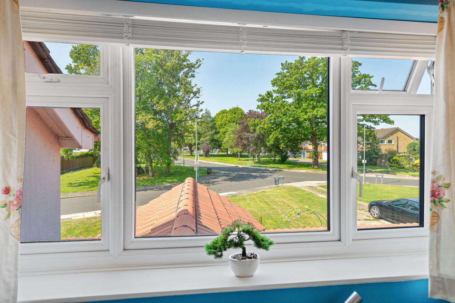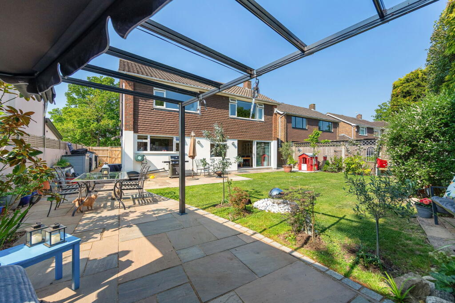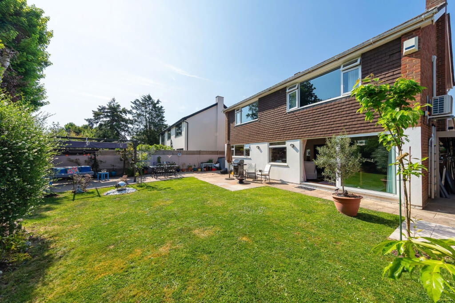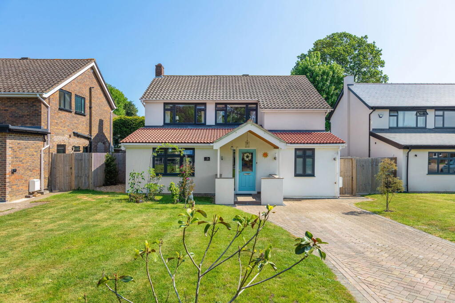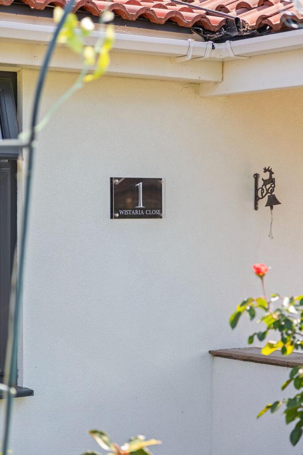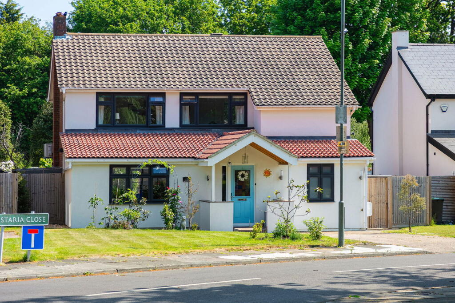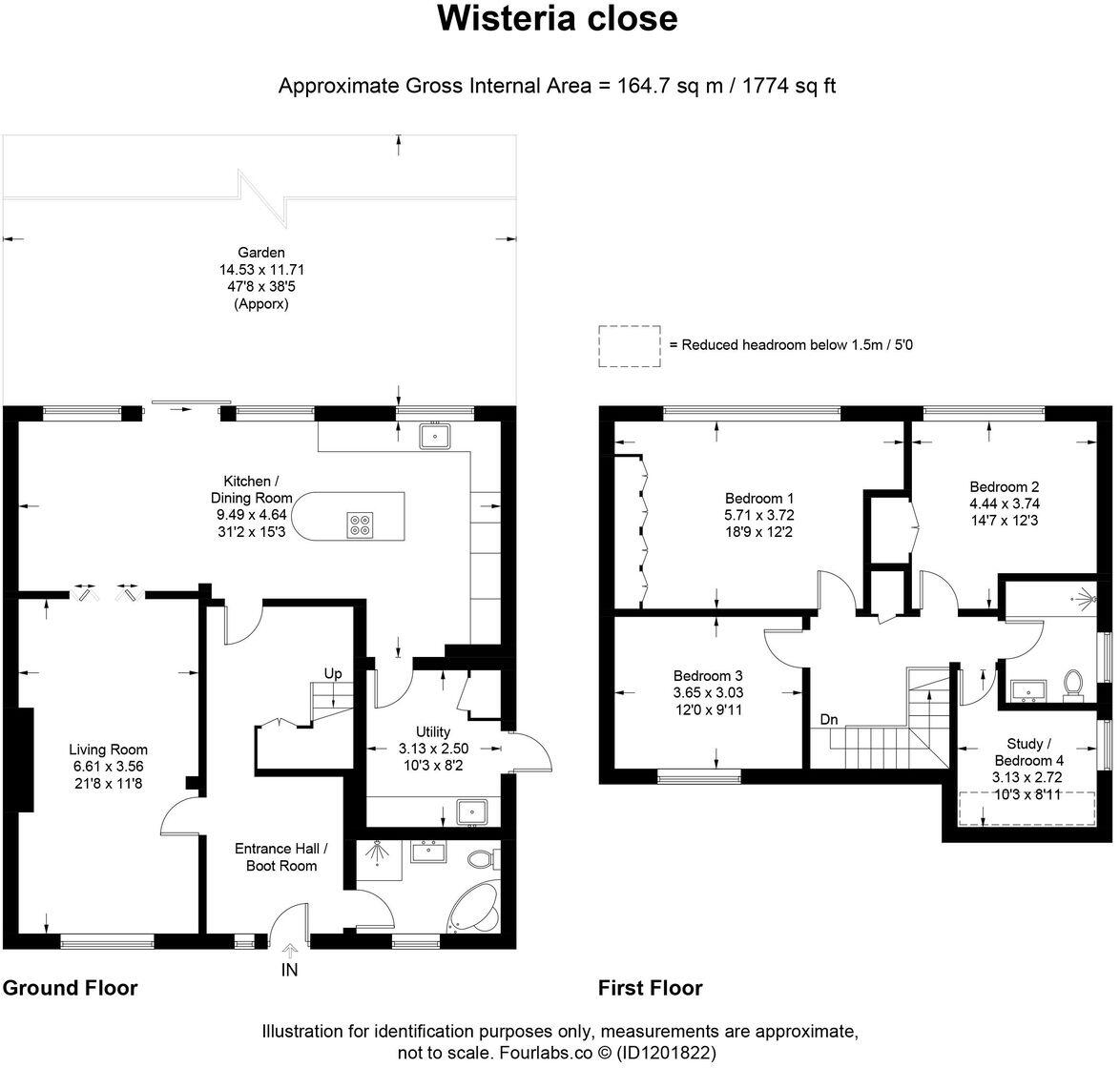Summary - 1 WISTARIA CLOSE ORPINGTON BR6 8LE
4 bed 2 bath Detached
Contemporary living with extension potential in a peaceful, well-connected neighbourhood.
- Four double bedrooms across two levels, flexible family layout
- Large open-plan kitchen/diner with island and garden access
- Double-length reception with remote-controlled gas fire
- Generous private garden and driveway off-street parking
- Remote AC to principal bedroom; USB sockets in key rooms
- Potential to extend both sides, subject to planning consent
- Built 1950s–1960s with cavity walls (no confirmed insulation)
- Council tax banding described as quite expensive
Set at the end of a quiet cul-de-sac on the desirable Crofton Heath development, this four-bedroom detached home offers almost 1,800 sq ft of well-planned family living. The property combines a double-length reception, an impressive open-plan kitchen/diner with sliding doors to a large private garden, and a separate utility — ideal for everyday family life and entertaining.
Finished to a high standard, the house features bespoke fitted units, quartz worktops, underfloor heating in bathrooms, remote-controlled air conditioning to the principal bedroom and useful USB sockets. Ample built-in storage, quality floor coverings and a covered porch add practical convenience. Driveway parking and a generous plot are strong benefits for growing families.
There is scope to extend on both sides, subject to planning consent, which will appeal to buyers wanting to add value or adapt the layout. Local amenities, fast links into Central London via Orpington station and excellent nearby schools (including Darrick Wood and Newstead Wood) make this a compelling family location.
Buyers should note a few practical points: the house was constructed in the 1950s–1960s and has cavity walls with assumed no insulation, so additional insulation works could be advisable. Council tax is described as quite expensive. Planning permission would be required for any extensions, and the exact dates for double glazing installations are unknown.
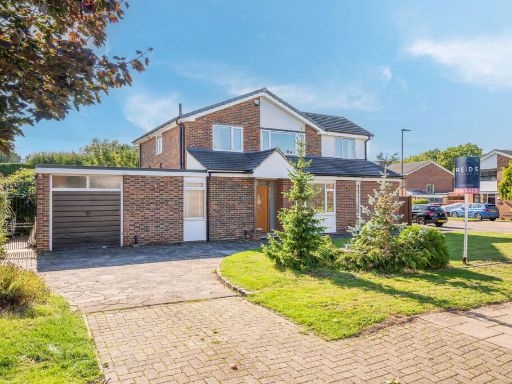 4 bedroom detached house for sale in Mere Close, Locksbottom, BR6 — £1,195,000 • 4 bed • 2 bath • 2790 ft²
4 bedroom detached house for sale in Mere Close, Locksbottom, BR6 — £1,195,000 • 4 bed • 2 bath • 2790 ft²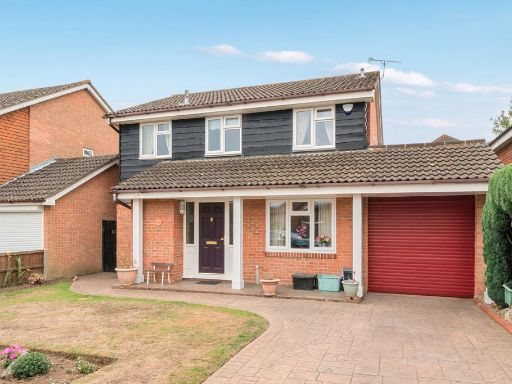 4 bedroom detached house for sale in Harlands Grove, Orpington, BR6 — £750,000 • 4 bed • 2 bath • 1212 ft²
4 bedroom detached house for sale in Harlands Grove, Orpington, BR6 — £750,000 • 4 bed • 2 bath • 1212 ft²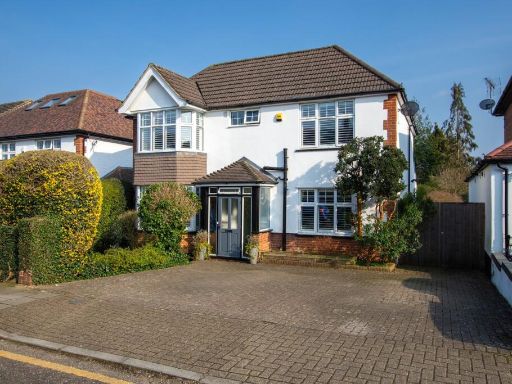 4 bedroom detached house for sale in Hilda Vale Road, Orpington, BR6 — £950,000 • 4 bed • 2 bath • 1900 ft²
4 bedroom detached house for sale in Hilda Vale Road, Orpington, BR6 — £950,000 • 4 bed • 2 bath • 1900 ft²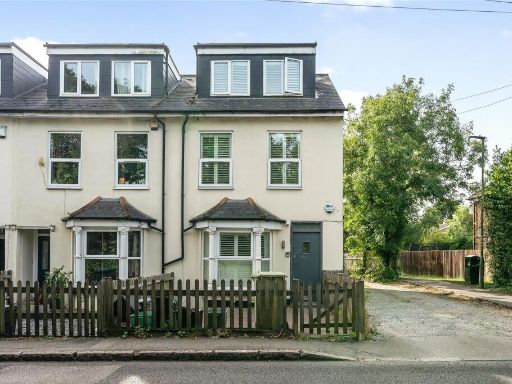 4 bedroom end of terrace house for sale in Crofton Road, Orpington, BR6 — £695,000 • 4 bed • 1 bath • 1465 ft²
4 bedroom end of terrace house for sale in Crofton Road, Orpington, BR6 — £695,000 • 4 bed • 1 bath • 1465 ft²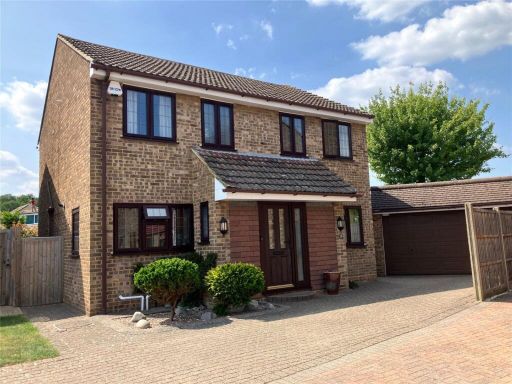 4 bedroom detached house for sale in Long Acre, Orpington, BR6 — £695,000 • 4 bed • 1 bath • 1143 ft²
4 bedroom detached house for sale in Long Acre, Orpington, BR6 — £695,000 • 4 bed • 1 bath • 1143 ft²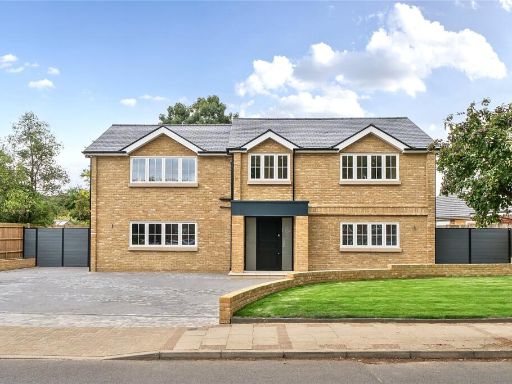 5 bedroom detached house for sale in Lansdowne Avenue, Orpington, BR6 — £1,950,000 • 5 bed • 5 bath • 3400 ft²
5 bedroom detached house for sale in Lansdowne Avenue, Orpington, BR6 — £1,950,000 • 5 bed • 5 bath • 3400 ft²

















































