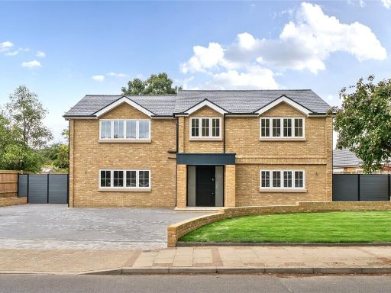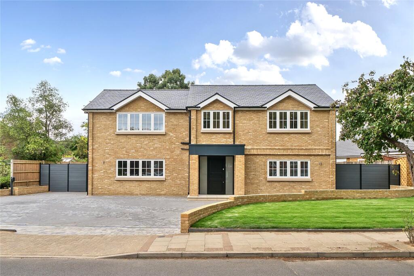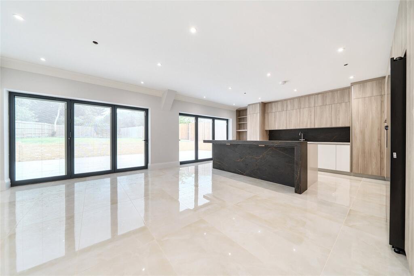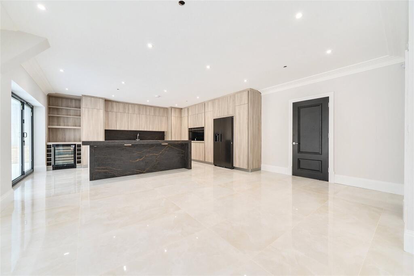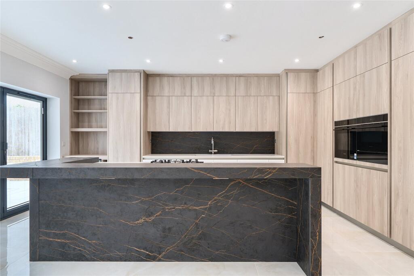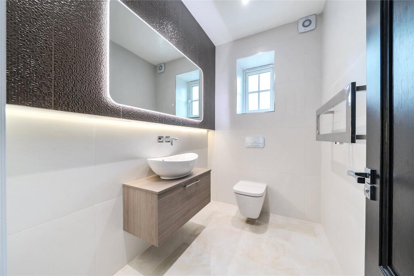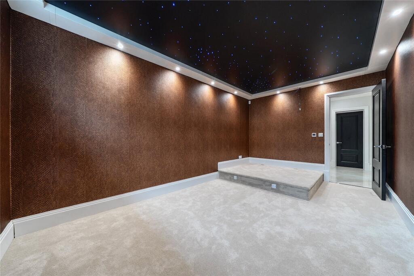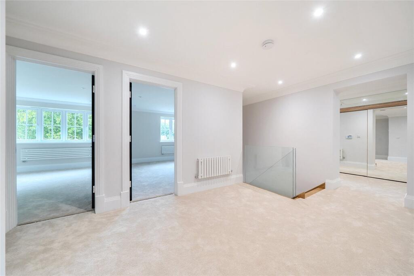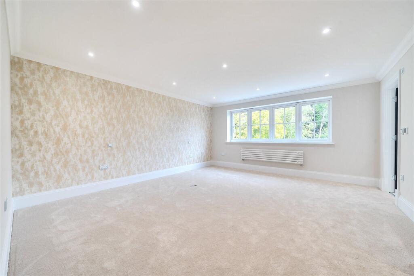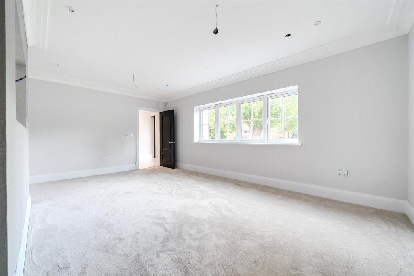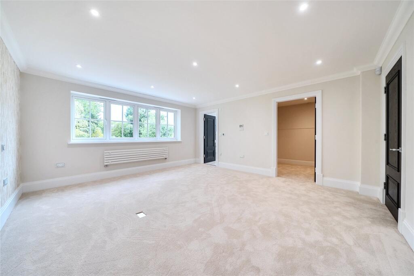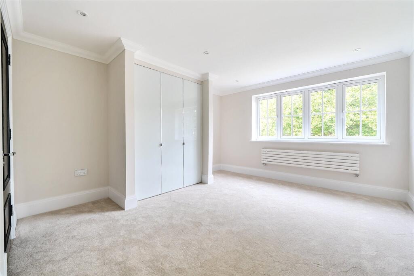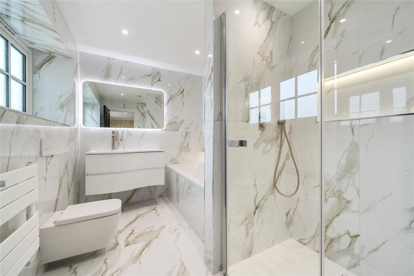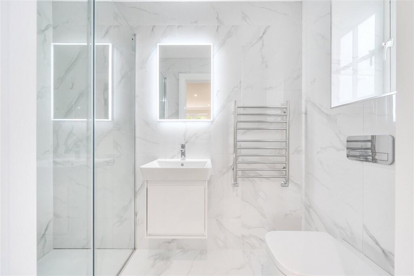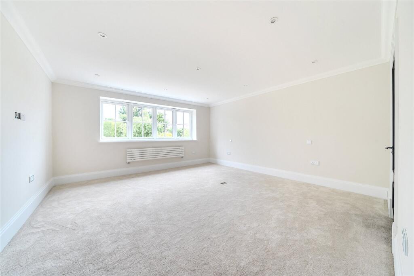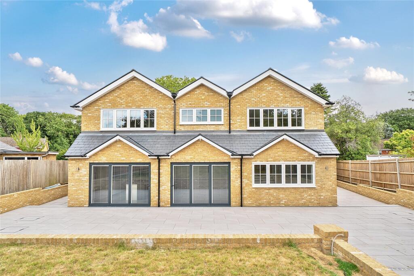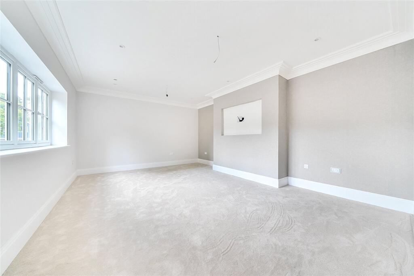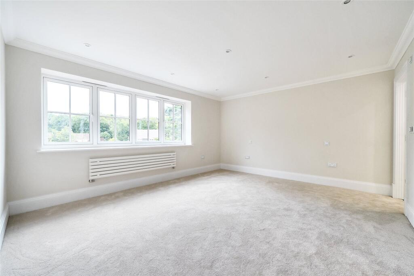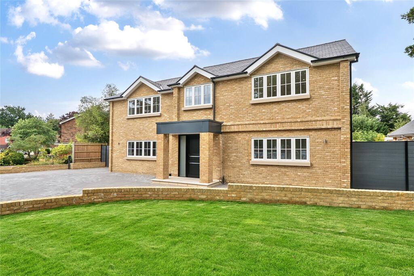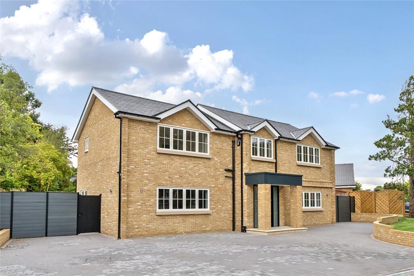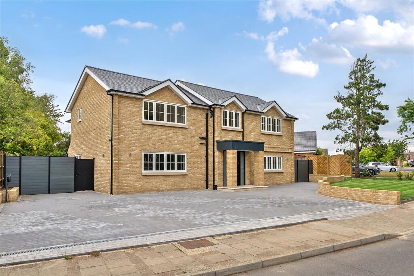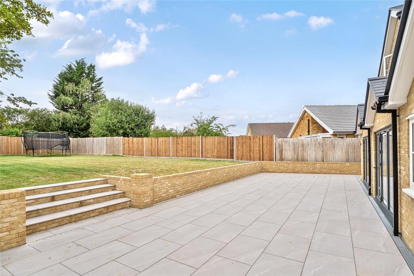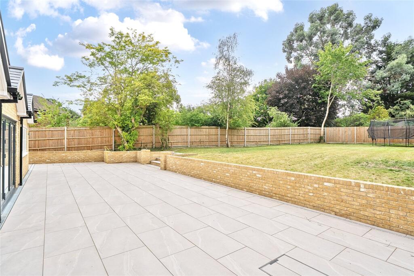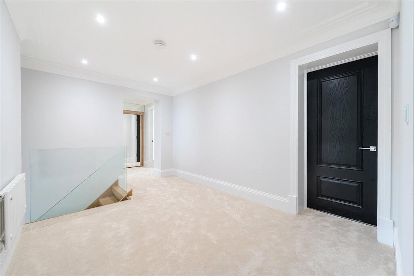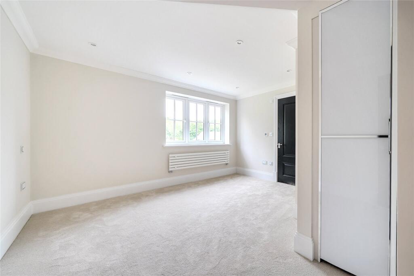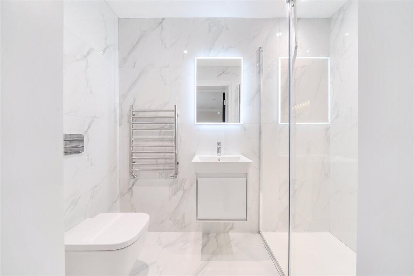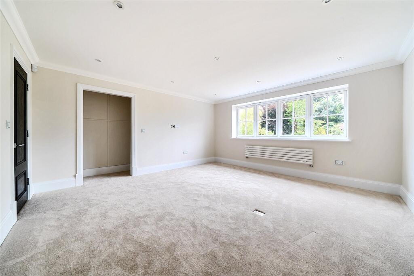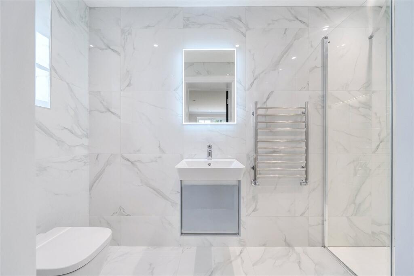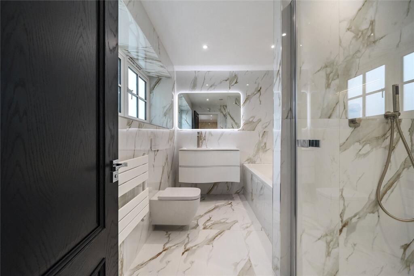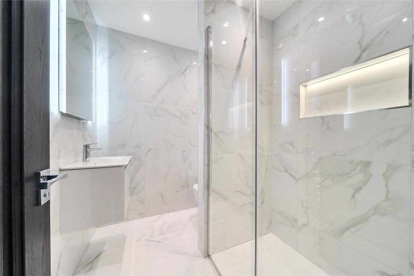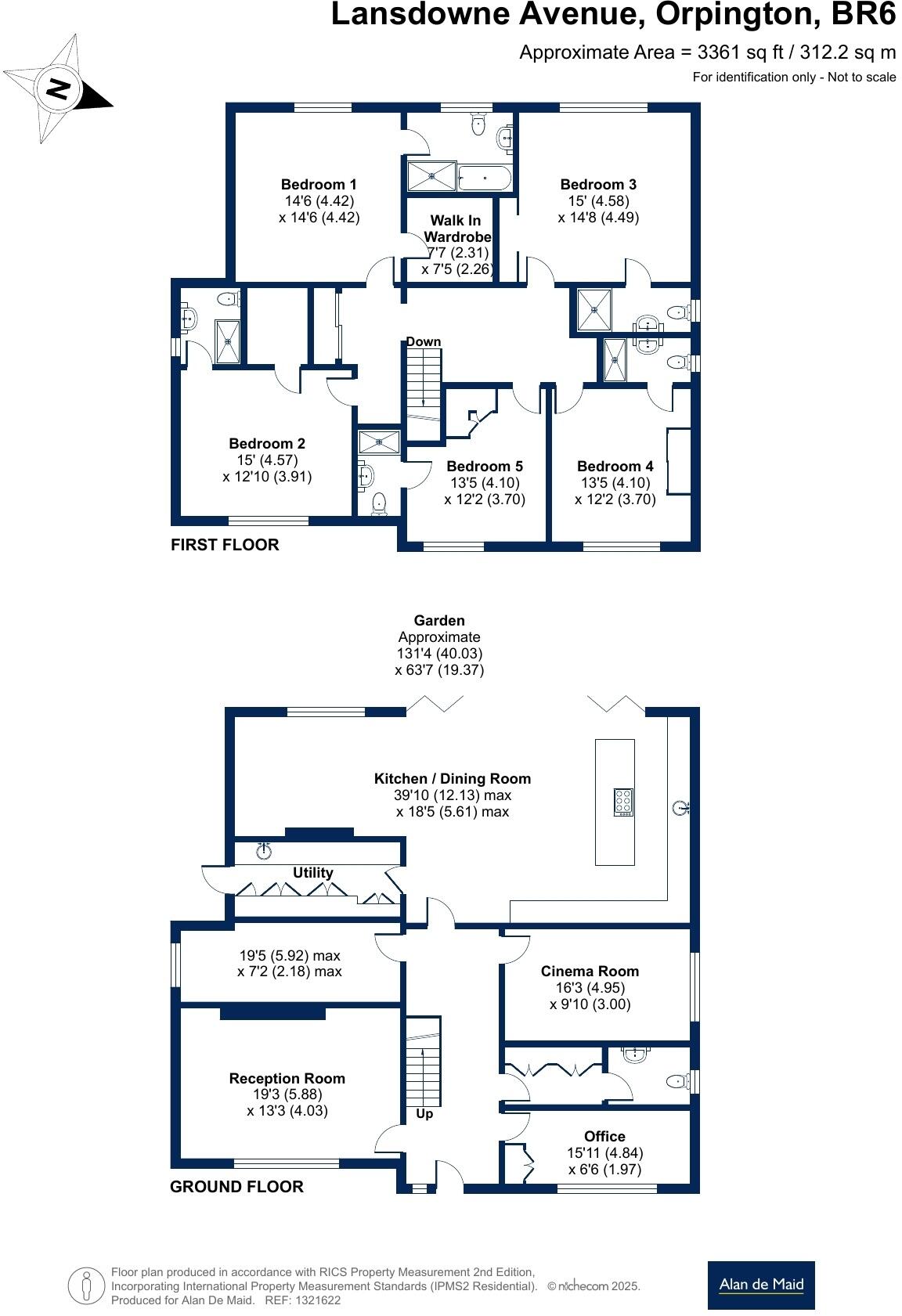Summary - 7 LANSDOWNE AVENUE ORPINGTON BR6 8JT
5 bed 5 bath Detached
High-spec living with dedicated leisure rooms and excellent local schools.
Five double bedrooms, each with en-suite bathrooms
Approximately 3,400 sq ft living space across two storeys
High-spec kitchen with stone worktops and bifold doors
Cinema/games room, gym-ready room, private office included
Underfloor heating, new Worcester boiler, Mega Flow system
Block-paved driveway for multiple cars plus EV charging point
Garden approx 607 sq ft (56.4 sq m) — modest for plot size
Data inconsistency: listed as new build but construction dated 1950–1966
Set on a private drive in a well-regarded Orpington neighbourhood, this five-bedroom detached home delivers nearly 3,400 sq ft of modern family living. Recently finished to a high specification, the house combines generous reception space with dedicated leisure and home-working rooms — including a cinema/games room, gym-ready space and a private office — all arranged over two storeys for flexible family use.
The kitchen-diner is a focal point: premium German Schuller units, stone worktops, high-spec appliances and bifold doors opening onto a south-facing garden and large patio create excellent indoor-outdoor flow. Practical features include a utility room, integrated speaker system, full smart wiring, underfloor heating, a new Worcester boiler with Mega Flow, and an EV charging point on the block-paved driveway that fits multiple cars.
All five double bedrooms have en-suites and the principal suite includes a dressing room, which will suit families needing space and privacy. Local amenities and excellent schools (several rated Outstanding by Ofsted) add to the location’s appeal; broadband and mobile signals are strong and the area records low crime rates.
A few factual points to note: the record lists the property as newly built/renovated but also gives a construction date range of 1950–1966 — this is a data inconsistency prospective buyers should clarify. The garden is described as approximately 607 sq ft (about 56.4 sq m), so outdoor space is modest relative to the house’s footprint. Walls are recorded as cavity with no insulation (assumed), which may affect energy performance unless upgraded. Council Tax band F applies, which reflects higher running costs for larger homes.
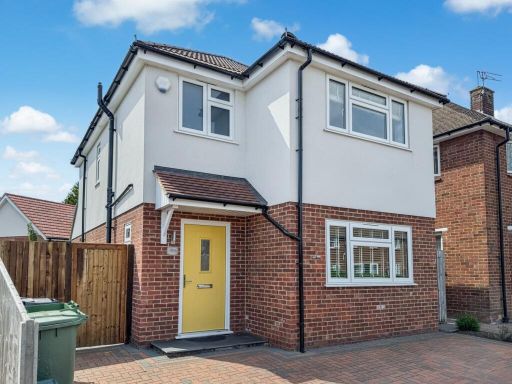 3 bedroom detached house for sale in Brow Crescent, Orpington, BR5 — £550,000 • 3 bed • 2 bath • 1023 ft²
3 bedroom detached house for sale in Brow Crescent, Orpington, BR5 — £550,000 • 3 bed • 2 bath • 1023 ft²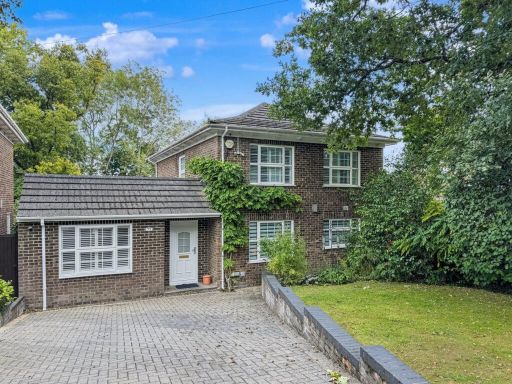 5 bedroom detached house for sale in Dale Wood Road, Orpington, BR6 — £975,000 • 5 bed • 3 bath • 2093 ft²
5 bedroom detached house for sale in Dale Wood Road, Orpington, BR6 — £975,000 • 5 bed • 3 bath • 2093 ft²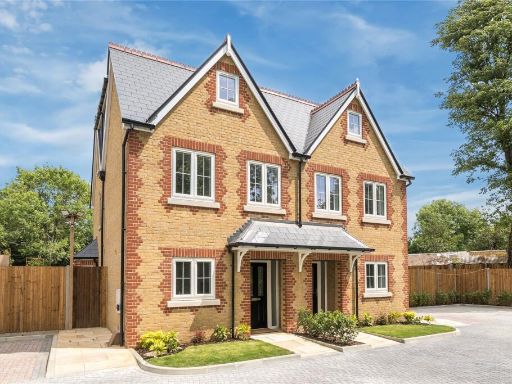 4 bedroom semi-detached house for sale in Chelsfield Road, Orpington, BR5 — £650,000 • 4 bed • 2 bath • 1443 ft²
4 bedroom semi-detached house for sale in Chelsfield Road, Orpington, BR5 — £650,000 • 4 bed • 2 bath • 1443 ft²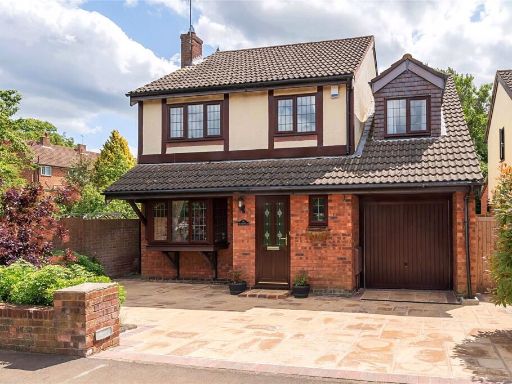 5 bedroom detached house for sale in Berrylands, Orpington, Kent, BR6 — £700,000 • 5 bed • 2 bath • 1232 ft²
5 bedroom detached house for sale in Berrylands, Orpington, Kent, BR6 — £700,000 • 5 bed • 2 bath • 1232 ft²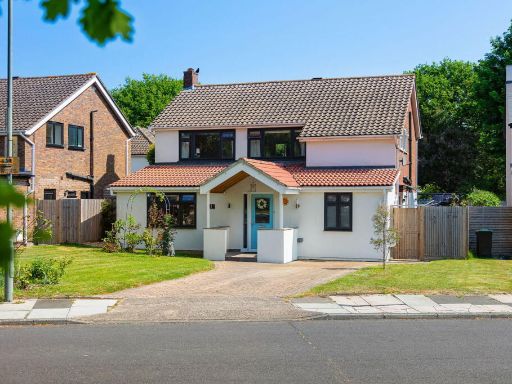 4 bedroom detached house for sale in Wistaria Close, Orpington, BR6 — £1,100,000 • 4 bed • 2 bath • 1774 ft²
4 bedroom detached house for sale in Wistaria Close, Orpington, BR6 — £1,100,000 • 4 bed • 2 bath • 1774 ft²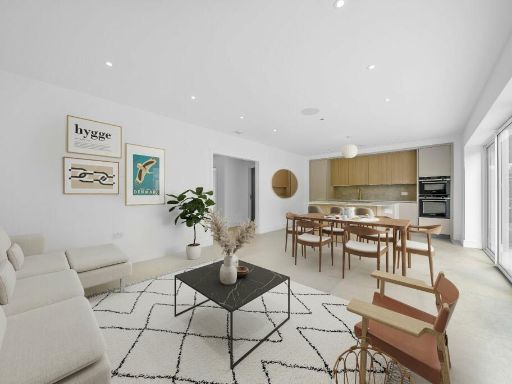 4 bedroom detached house for sale in Goddington Lane, Orpington, Kent, BR6 — £900,000 • 4 bed • 2 bath • 1933 ft²
4 bedroom detached house for sale in Goddington Lane, Orpington, Kent, BR6 — £900,000 • 4 bed • 2 bath • 1933 ft²

























































