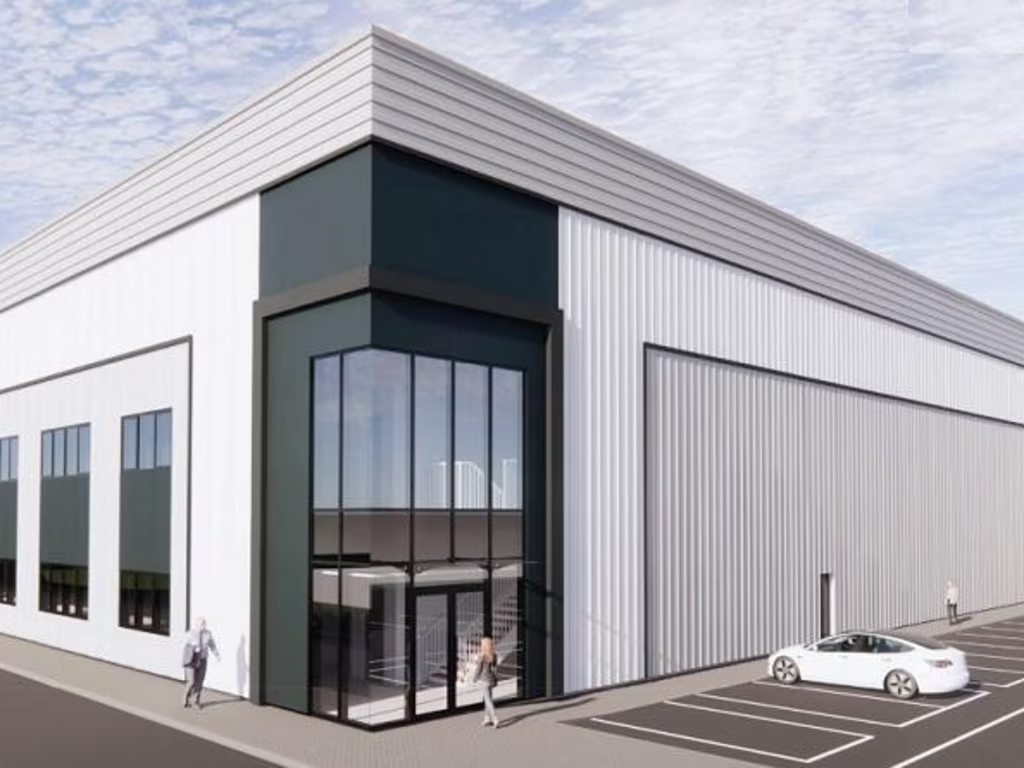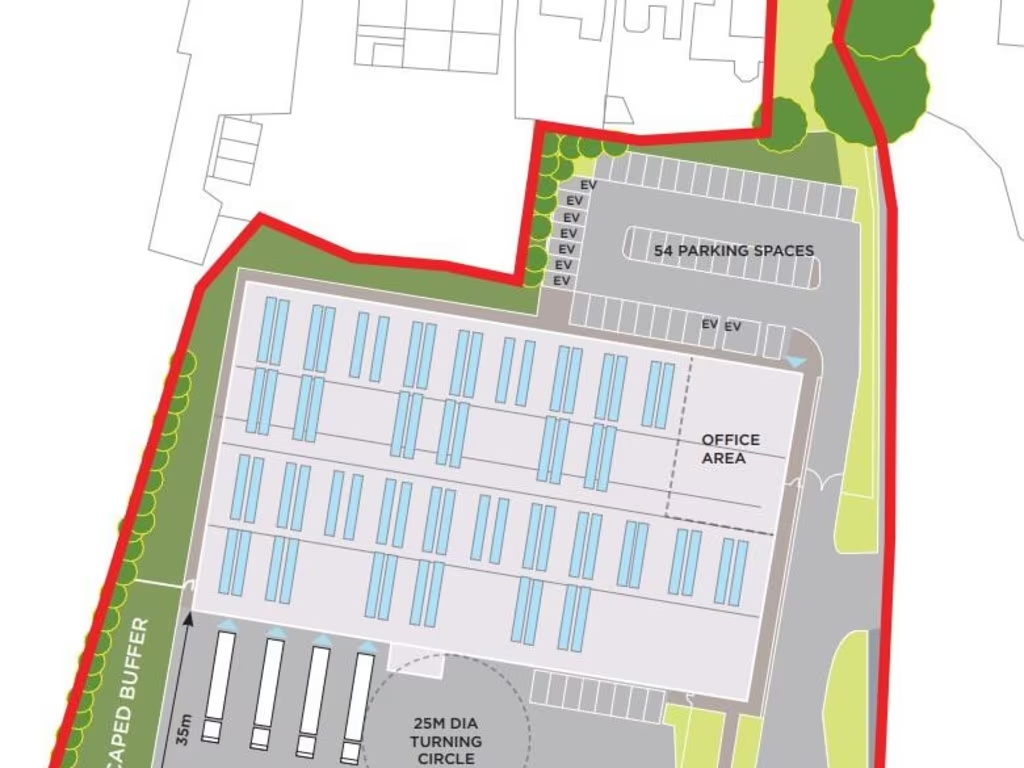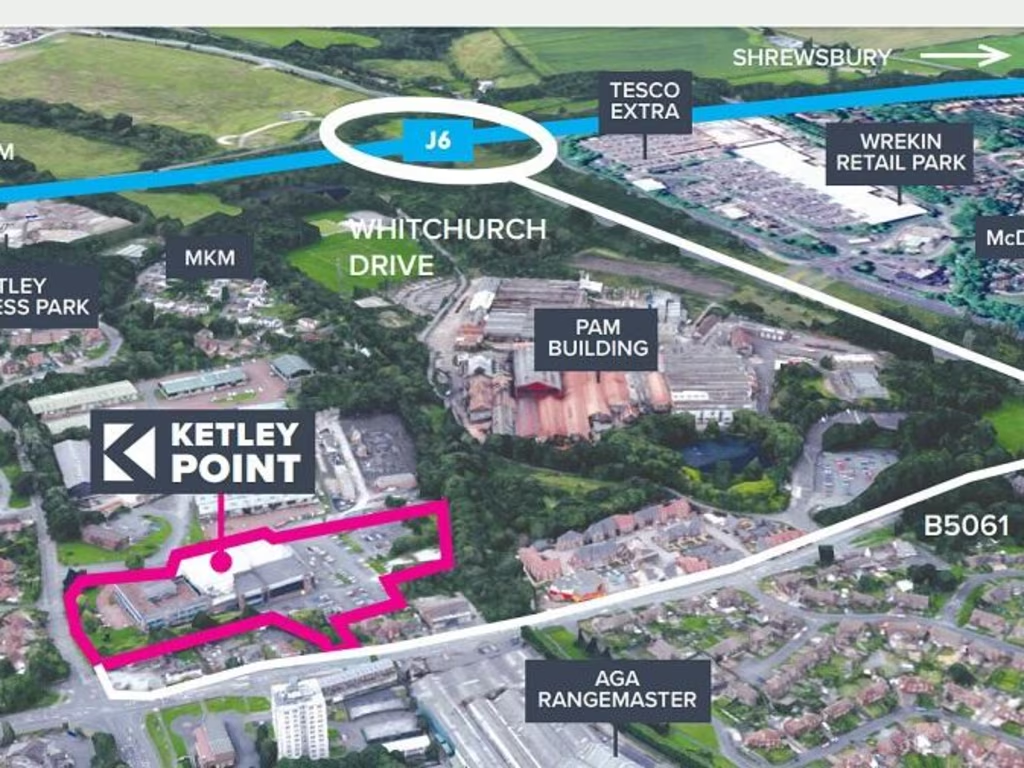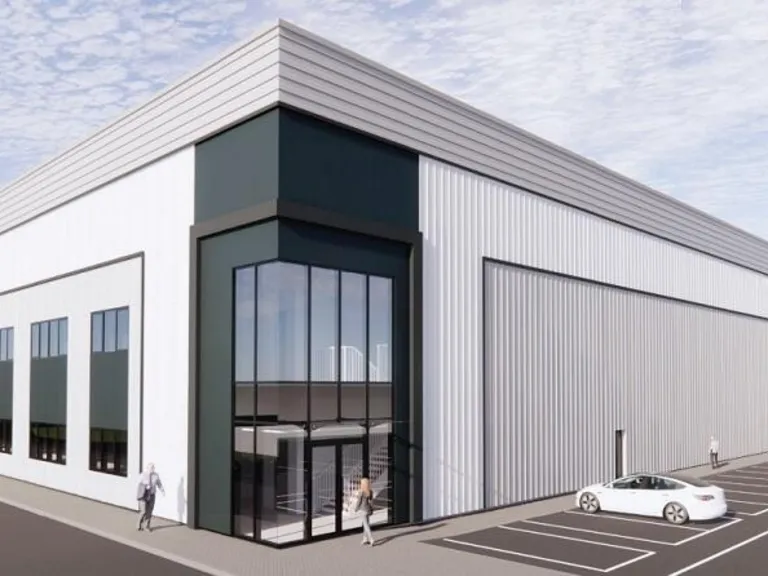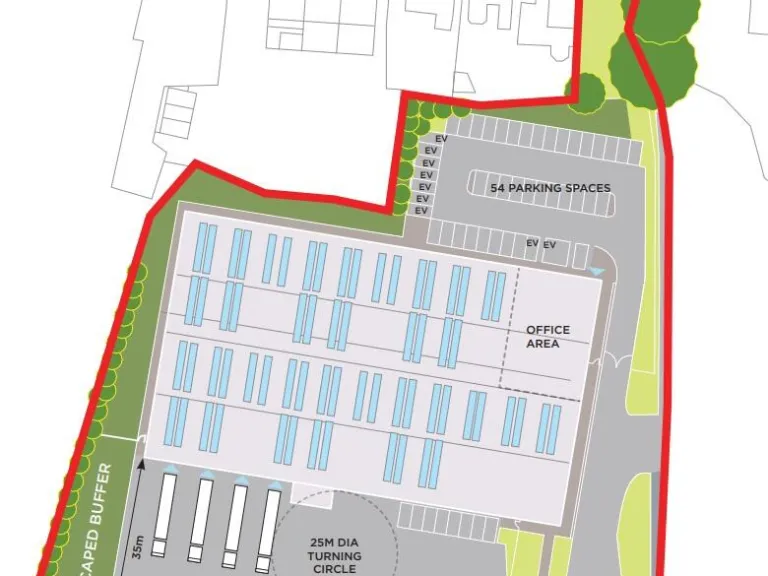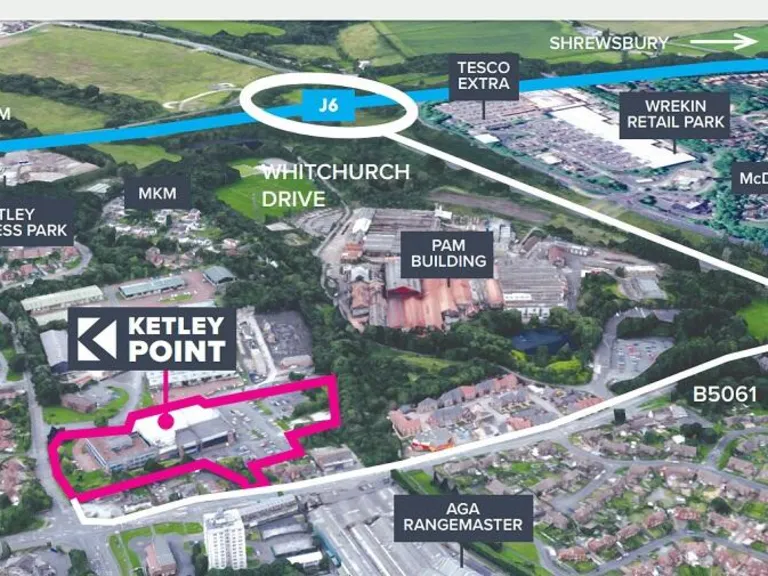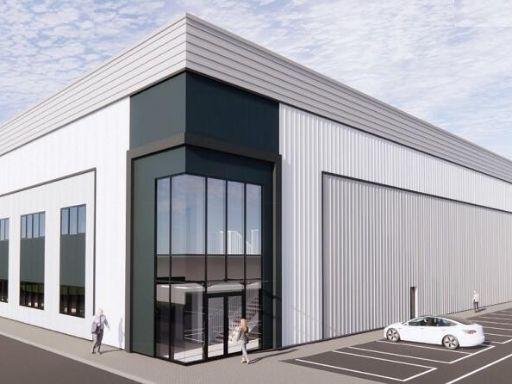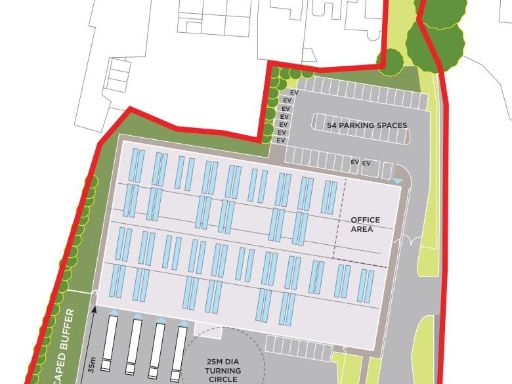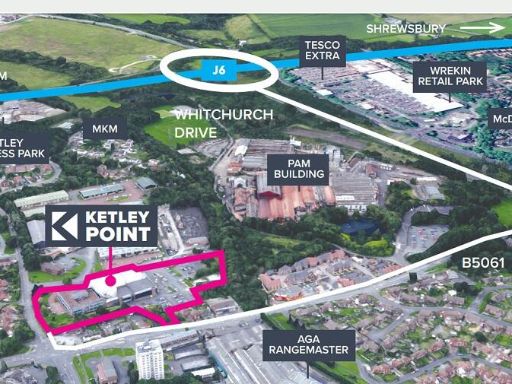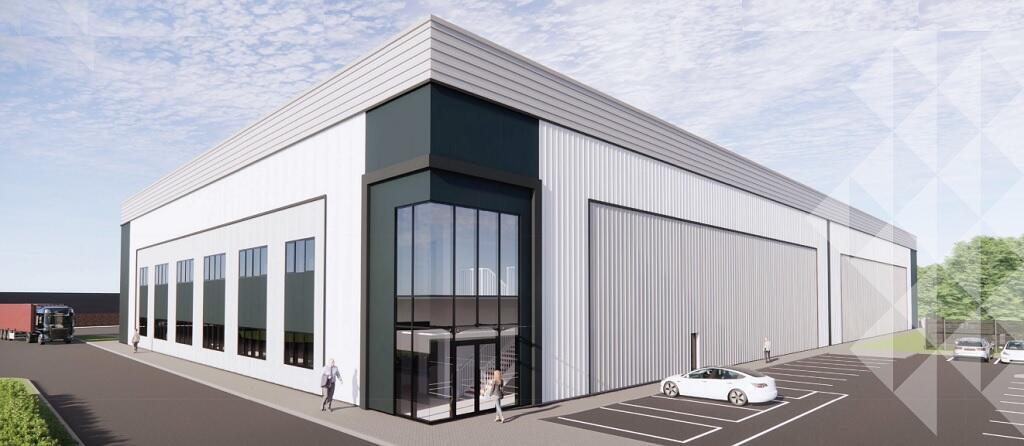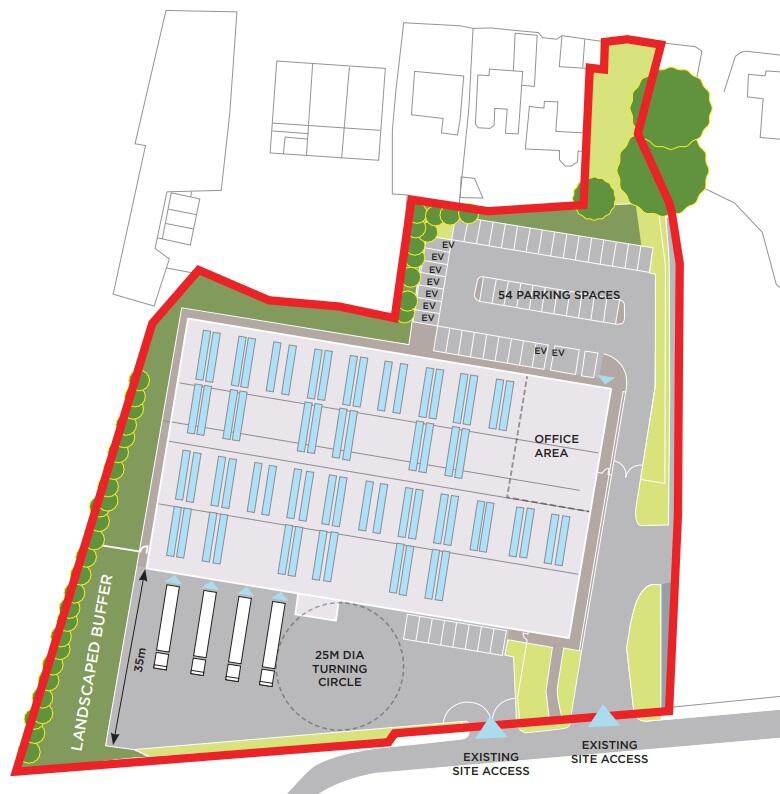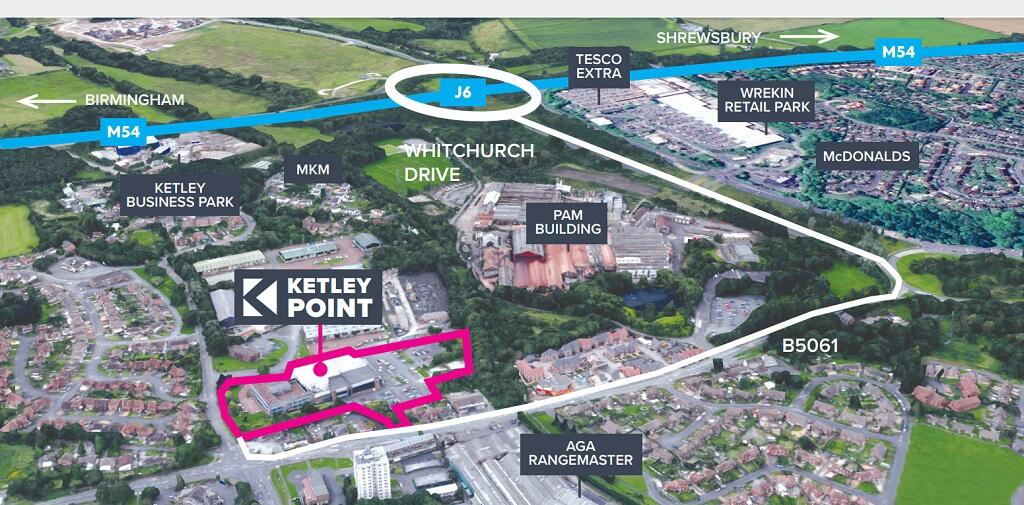Summary - Unit B Ketley Point, Waterloo Road, Ketley, Telford, Shropshire, TF1 5DT TF1 3BB
1 bed 1 bath Light Industrial
High-eaves distribution unit with strong M54 motorway access and on-site EV charging.
45,898 sq ft clear-span warehouse space
A substantial modern light-industrial unit in Telford, offered as a high-clearance warehouse with strong logistics credentials. The building provides 45,898 sq ft of clear-span space with 10m eaves, four level-access doors and a 35m yard depth — well suited to distribution, fulfilment or light manufacturing. On-site power provision ranges from 350 kVA to 1 MVA and floor loading is specified at 50 kN/m2, supporting heavy racking and plant.
The site includes 54 car parking spaces (nine with EV charging), a secured perimeter and good vehicle turning access. Connectivity is a major asset: Junctions 4, 5 and 6 of the M54 are immediately adjacent, placing the unit within easy reach of the wider West Midlands market and a local labour pool exceeding 350,000 within 30 minutes’ drive.
Planning information indicates consent for a new warehouse/industrial unit and the property is available from Q4 2025. The location sits in an affluent area with fast broadband and excellent mobile signal, which supports office or e-commerce operations on the first-floor offices. Flood risk is nil.
Notable practical points: tenure is currently unknown and the unit will likely require tenant fit-out or final commissioning before occupation. Crime levels are average; while the site is fully secured, prospective buyers should verify all statutory searches, service capacities and timetable for availability prior to exchange.
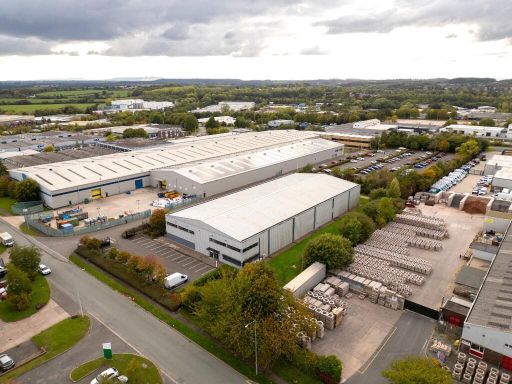 Warehouse for sale in Halesfield 9, Telford, Shropshire, TF7 — £2,500,000 • 1 bed • 1 bath • 25013 ft²
Warehouse for sale in Halesfield 9, Telford, Shropshire, TF7 — £2,500,000 • 1 bed • 1 bath • 25013 ft² Distribution warehouse for sale in Telford Logistics & Technology Park, Hadley Park East, Telford, TF1 6AA, TF1 — POA • 1 bed • 1 bath
Distribution warehouse for sale in Telford Logistics & Technology Park, Hadley Park East, Telford, TF1 6AA, TF1 — POA • 1 bed • 1 bath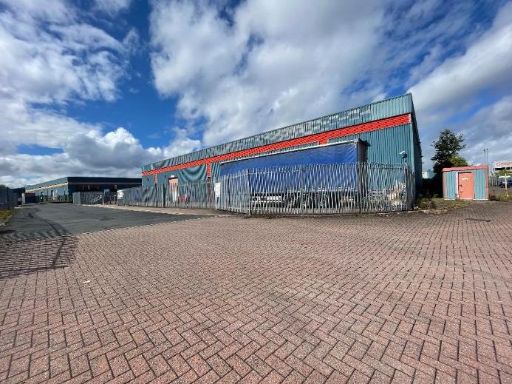 Warehouse for sale in Stafford Park 12, Telford, Shropshire, TF3 — £1,800,000 • 1 bed • 1 bath • 28496 ft²
Warehouse for sale in Stafford Park 12, Telford, Shropshire, TF3 — £1,800,000 • 1 bed • 1 bath • 28496 ft²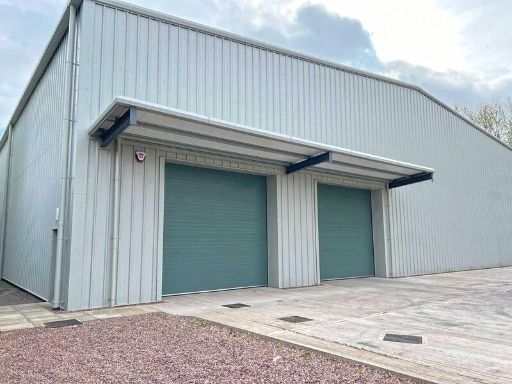 Light industrial facility for sale in Hortonwood 1, Telford, Telford, TF1 — £1,999,000 • 1 bed • 1 bath • 17854 ft²
Light industrial facility for sale in Hortonwood 1, Telford, Telford, TF1 — £1,999,000 • 1 bed • 1 bath • 17854 ft²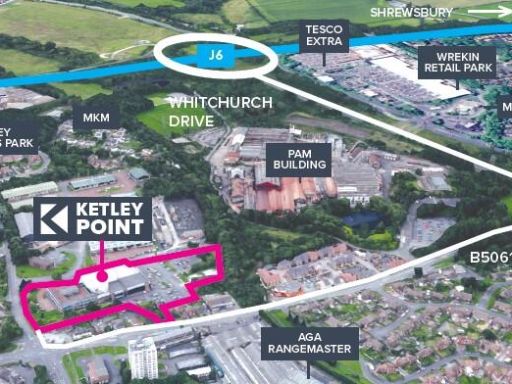 Warehouse for sale in Waterloo Road, Telford, Shropshire, TF1 5DT, TF1 — £8,500,000 • 1 bed • 1 bath
Warehouse for sale in Waterloo Road, Telford, Shropshire, TF1 5DT, TF1 — £8,500,000 • 1 bed • 1 bath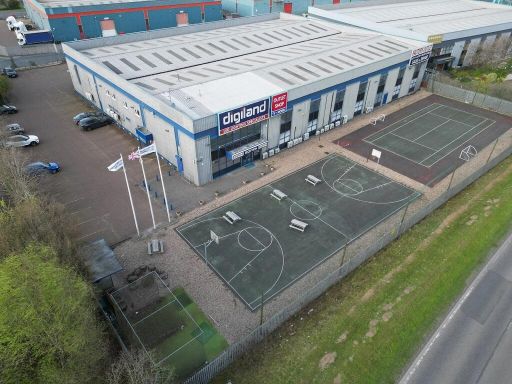 Light industrial facility for sale in Digiland House Unit C, Stafford Park 12, Telford, Shropshire, TF3 3BJ, TF3 — £2,750,000 • 1 bed • 1 bath • 581 ft²
Light industrial facility for sale in Digiland House Unit C, Stafford Park 12, Telford, Shropshire, TF3 3BJ, TF3 — £2,750,000 • 1 bed • 1 bath • 581 ft²