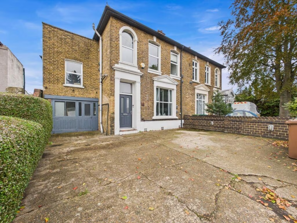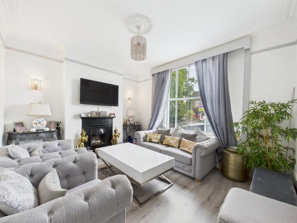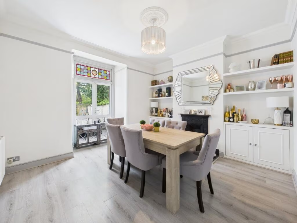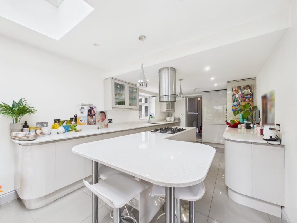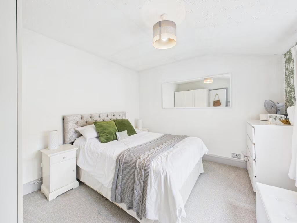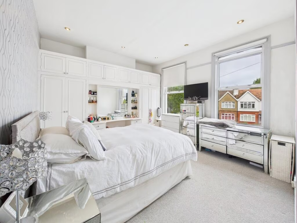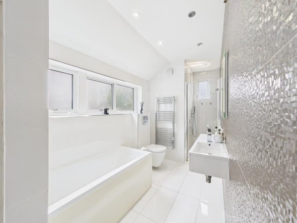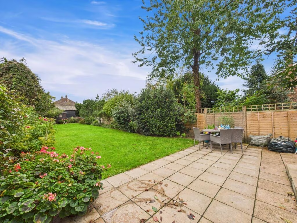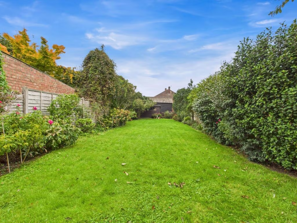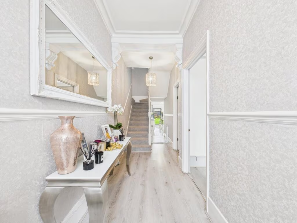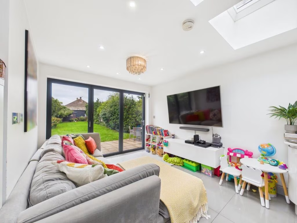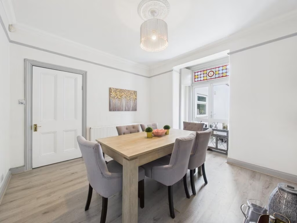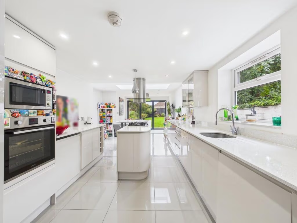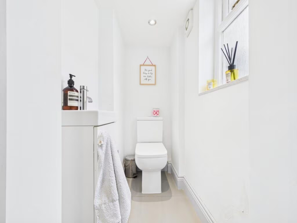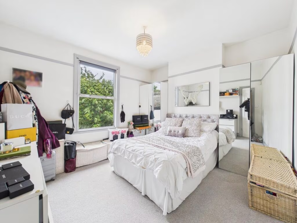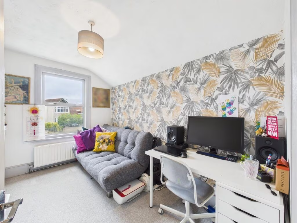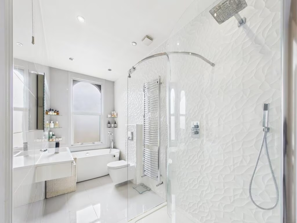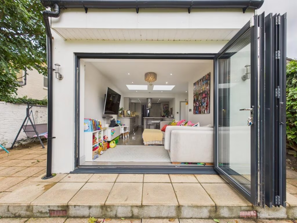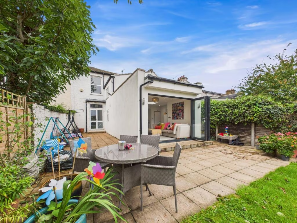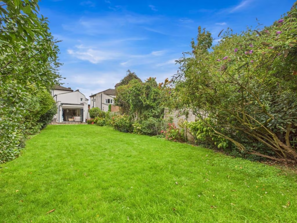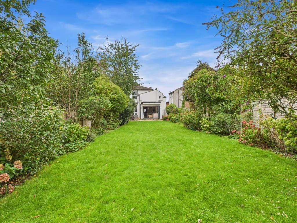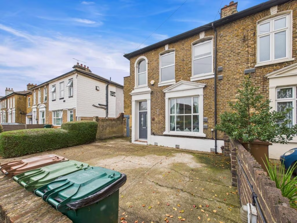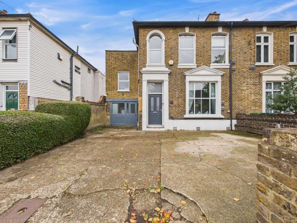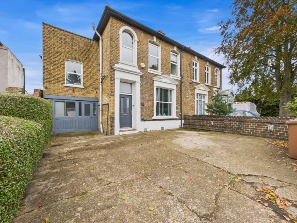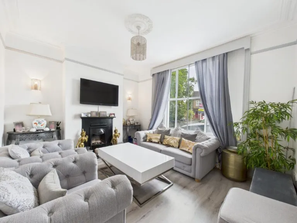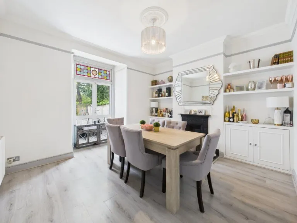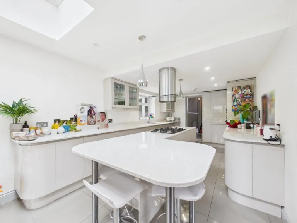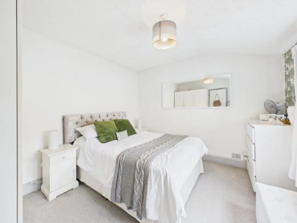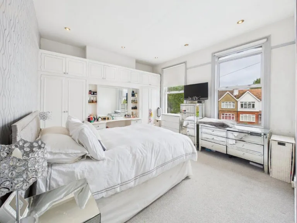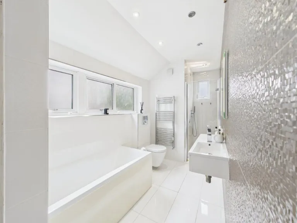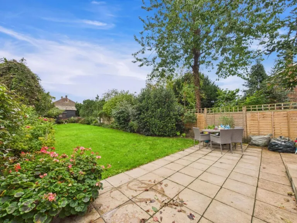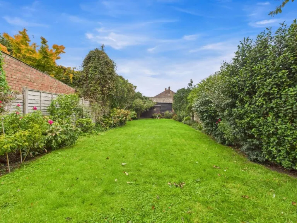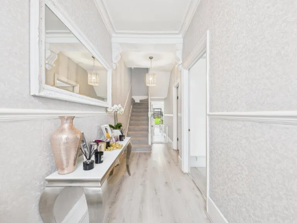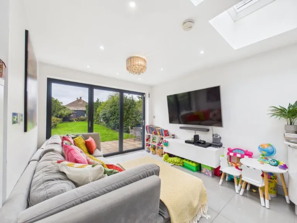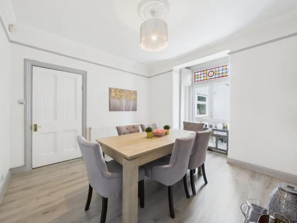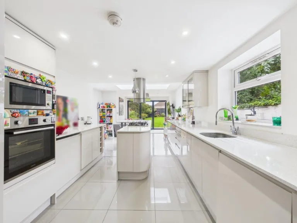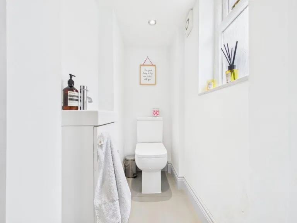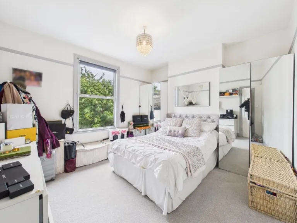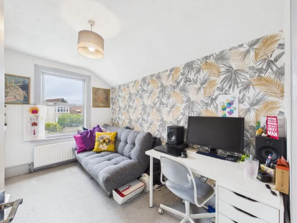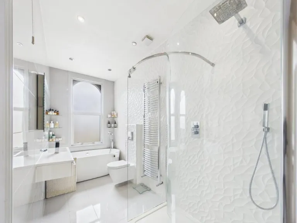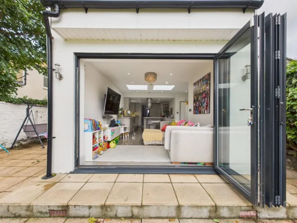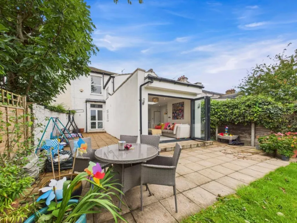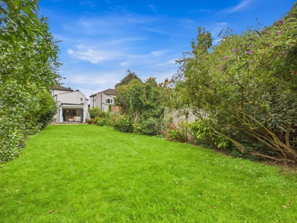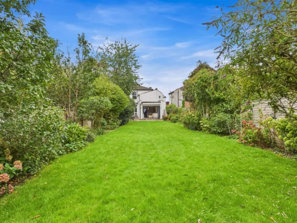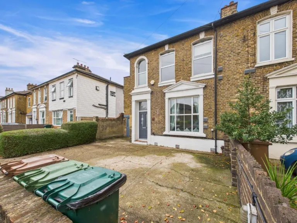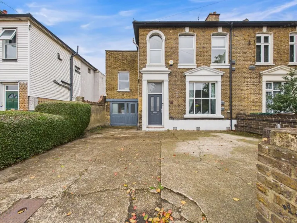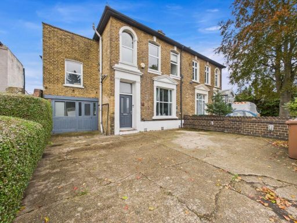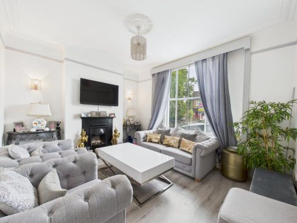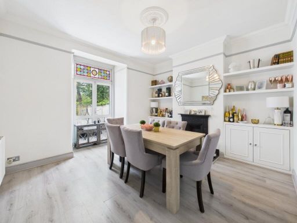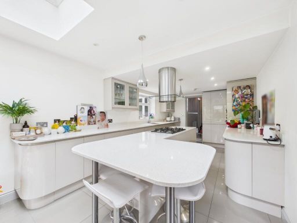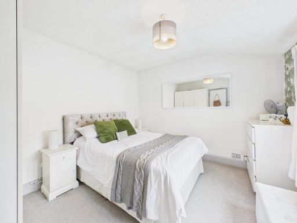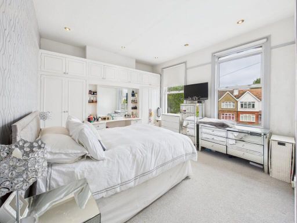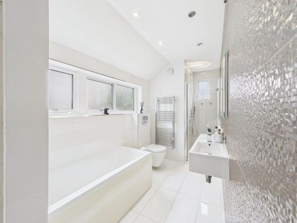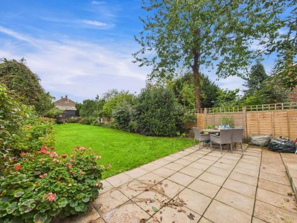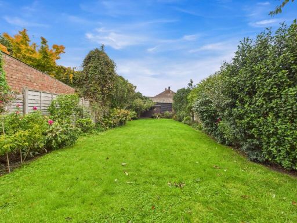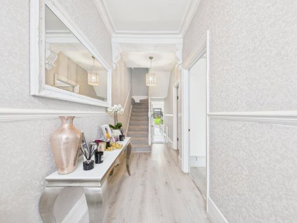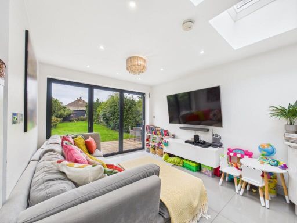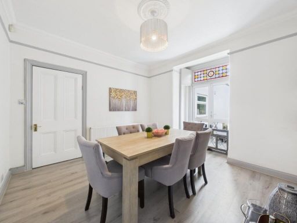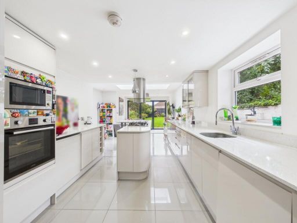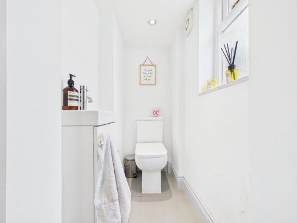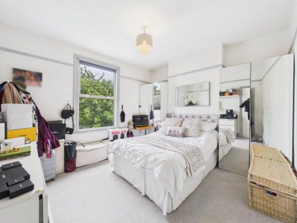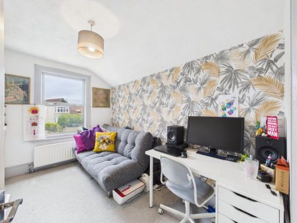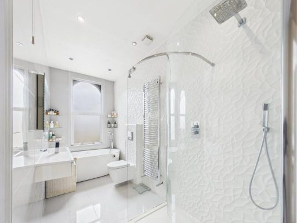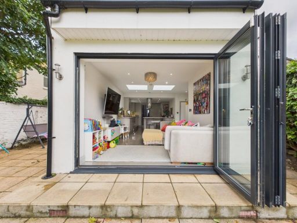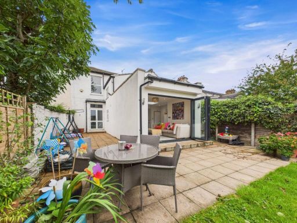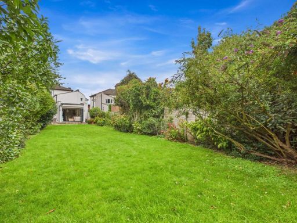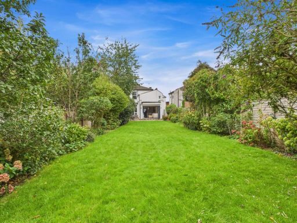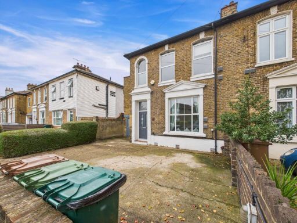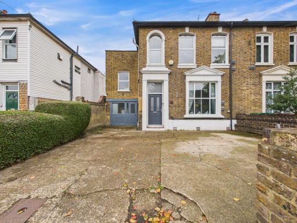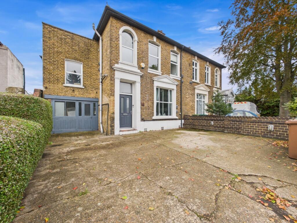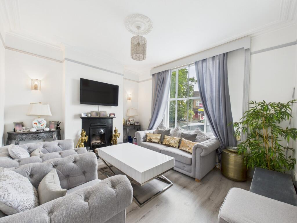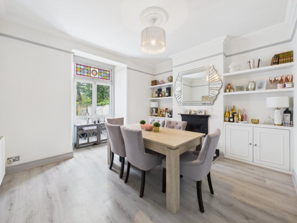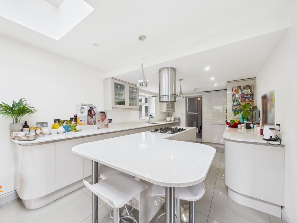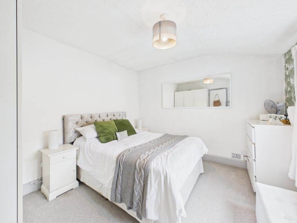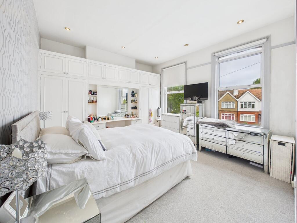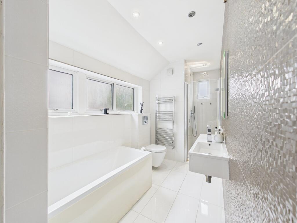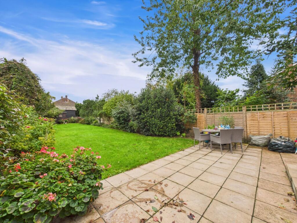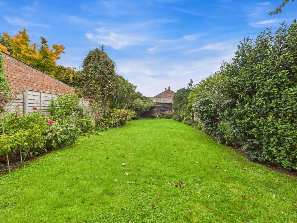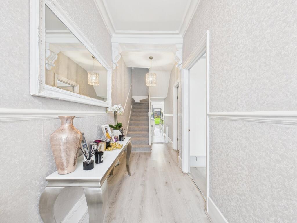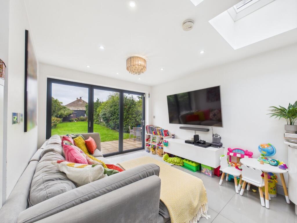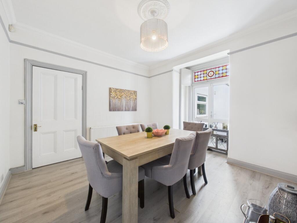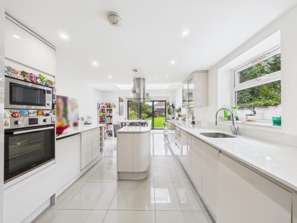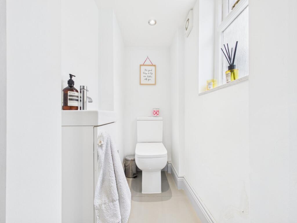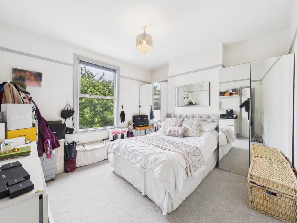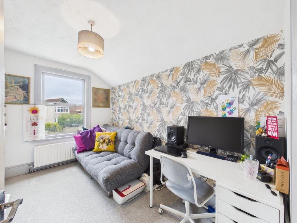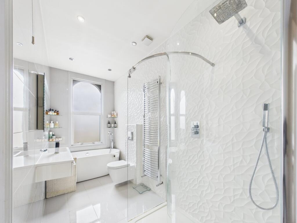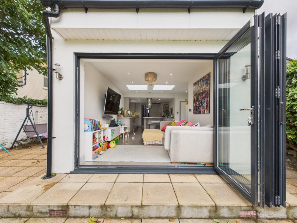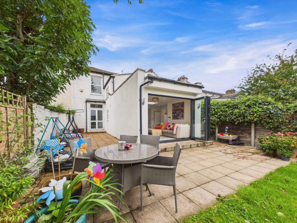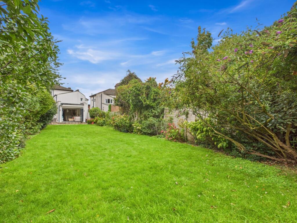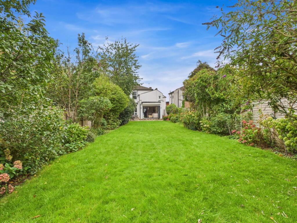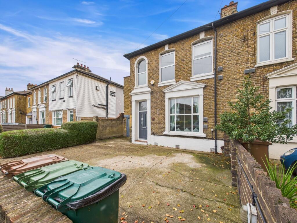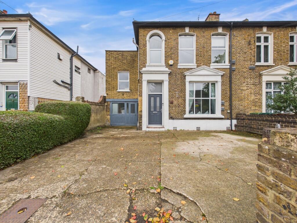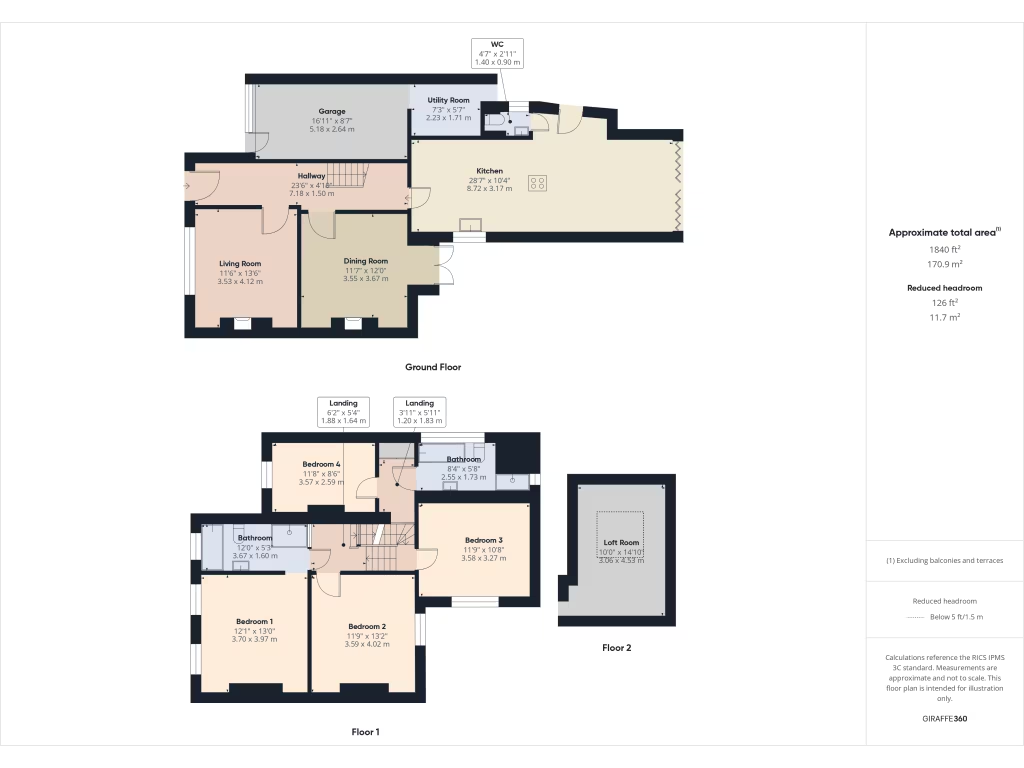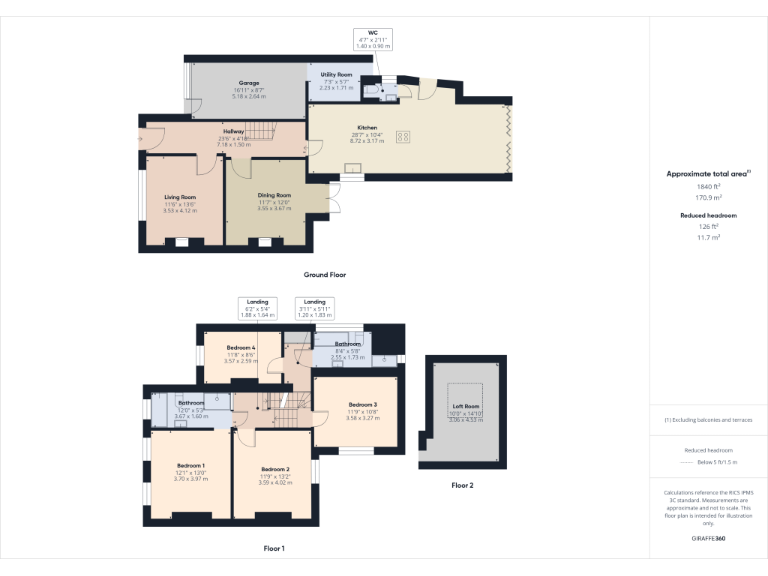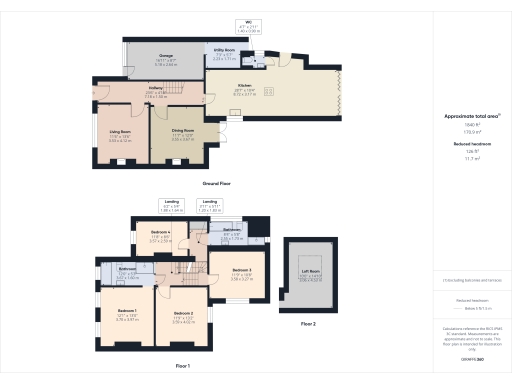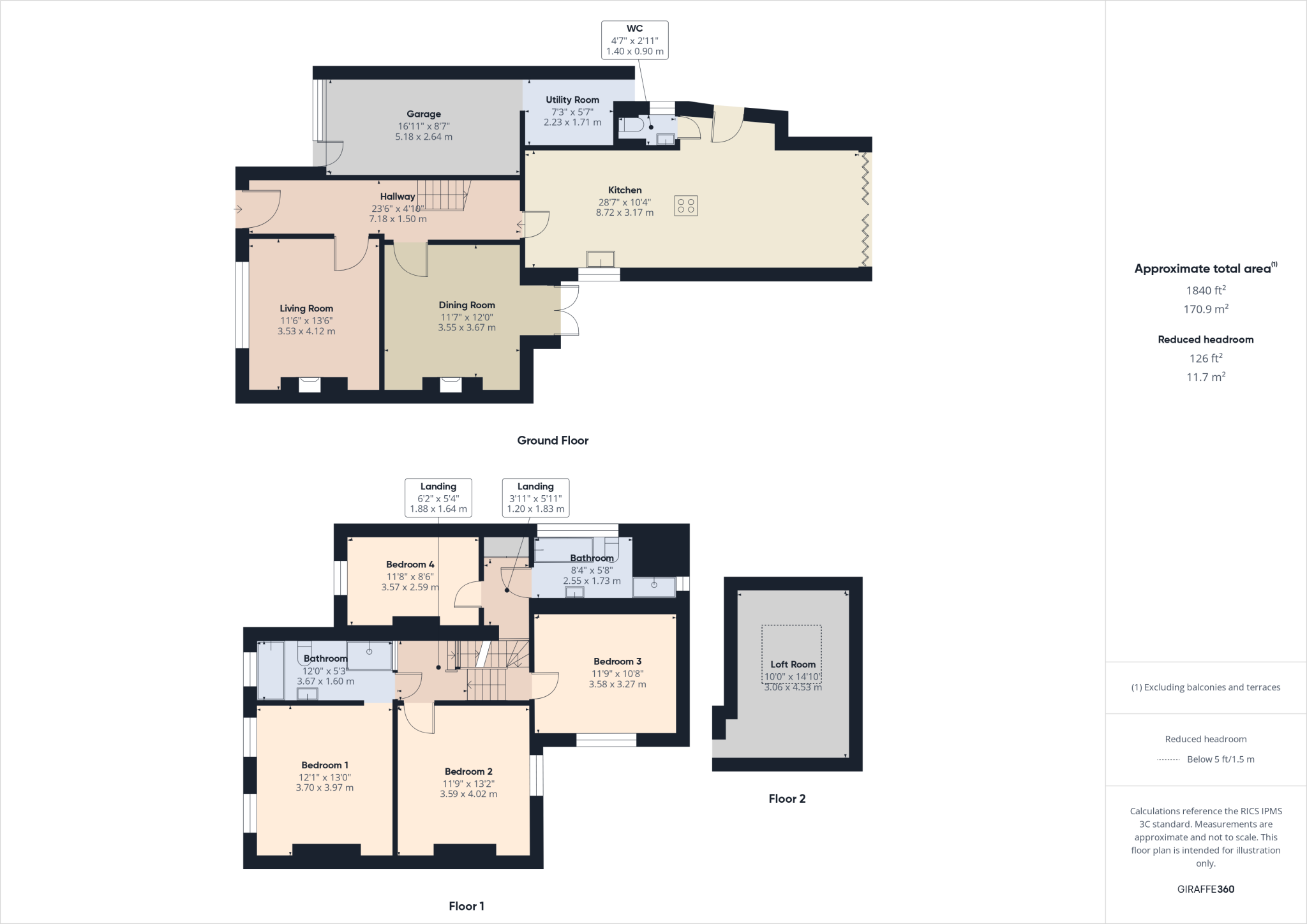Summary - 12 STANWELL ROAD ASHFORD TW15 3ER
4 bed 2 bath Semi-Detached
Generous Victorian four-bedroom home with garden, garage and five-minute walk to station.
Four double bedrooms and two bathrooms, large family footprint (c.1,840 sq ft)
This substantial Victorian semi offers four double bedrooms, high ceilings and generous family living across approximately 1,840 sq ft. Period features — sash windows, ornate ceilings and fireplaces — combine with modern conveniences: two bathrooms, utility room and an extended/refitted kitchen that opens to a private mature garden. A driveway and attached single garage provide secure off-street parking, and the mainline station is about a five-minute walk, making commutes straightforward.
The layout suits a growing family who value space and character. Ground-floor reception rooms include a formal lounge and separate dining room, while an open-plan kitchen/living area with skylights and bi-fold doors creates a social hub that connects to the secluded garden. There is also scope to extend further, subject to the usual planning consents, which could add value or living space for a larger household.
Buyers should note some practical considerations: the property appears to have solid brick walls with no confirmed insulation, so upgrading thermal performance may be needed. Council tax is described as expensive, and the area records above-average crime — both important for budgeting and family security decisions. Tenure is not specified in the information provided, and any planned extensions require the usual local authority approvals.
Overall, this is a rare period family home in a well-connected Surrey location with generous rooms, strong potential to add value, and immediate family-friendly amenities nearby. It will particularly suit buyers who want character and space and are prepared to invest in targeted improvements (insulation, energy efficiency or permitted development works) to maximise long-term comfort and value.
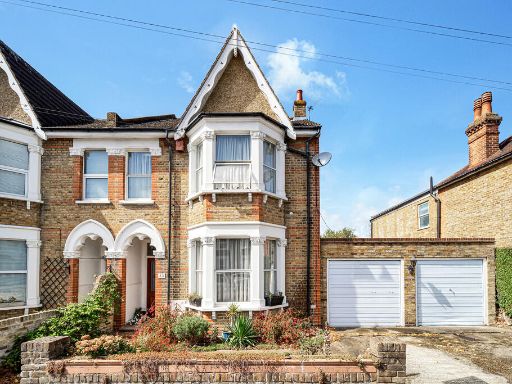 4 bedroom semi-detached house for sale in Parkland Grove, Ashford, TW15 — £875,000 • 4 bed • 3 bath • 1783 ft²
4 bedroom semi-detached house for sale in Parkland Grove, Ashford, TW15 — £875,000 • 4 bed • 3 bath • 1783 ft²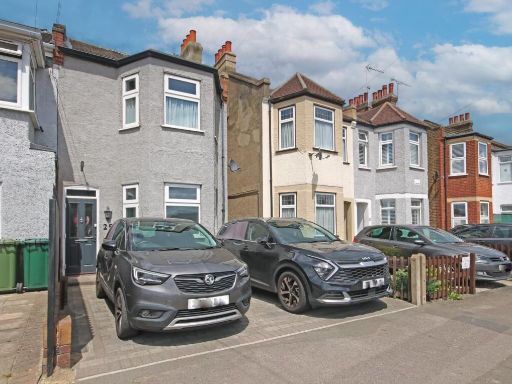 2 bedroom semi-detached house for sale in Feltham Road, Ashford, TW15 — £400,000 • 2 bed • 2 bath • 943 ft²
2 bedroom semi-detached house for sale in Feltham Road, Ashford, TW15 — £400,000 • 2 bed • 2 bath • 943 ft²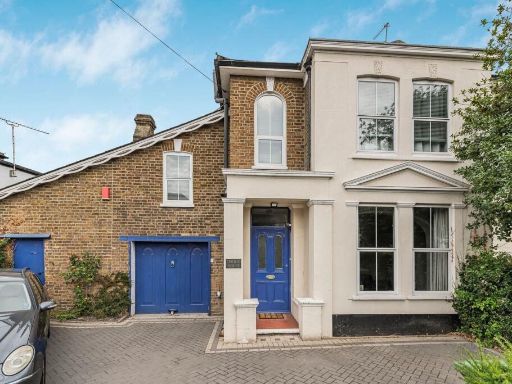 4 bedroom semi-detached house for sale in Stanwell Road, Ashford, TW15 — £695,000 • 4 bed • 2 bath • 2183 ft²
4 bedroom semi-detached house for sale in Stanwell Road, Ashford, TW15 — £695,000 • 4 bed • 2 bath • 2183 ft²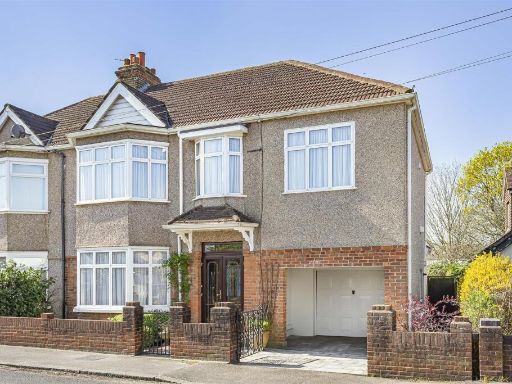 5 bedroom semi-detached house for sale in Stanwell Road, Ashford, TW15 — £750,000 • 5 bed • 2 bath • 1794 ft²
5 bedroom semi-detached house for sale in Stanwell Road, Ashford, TW15 — £750,000 • 5 bed • 2 bath • 1794 ft²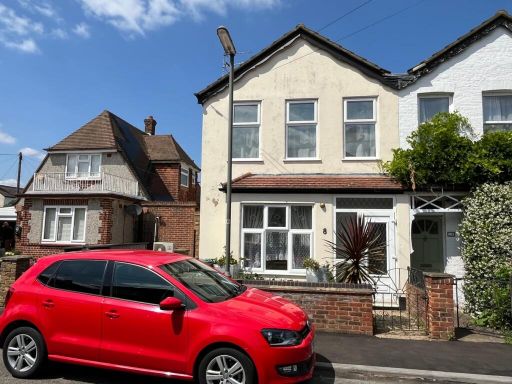 3 bedroom semi-detached house for sale in Oakfield Road, Ashford, TW15 — £525,000 • 3 bed • 2 bath • 1388 ft²
3 bedroom semi-detached house for sale in Oakfield Road, Ashford, TW15 — £525,000 • 3 bed • 2 bath • 1388 ft²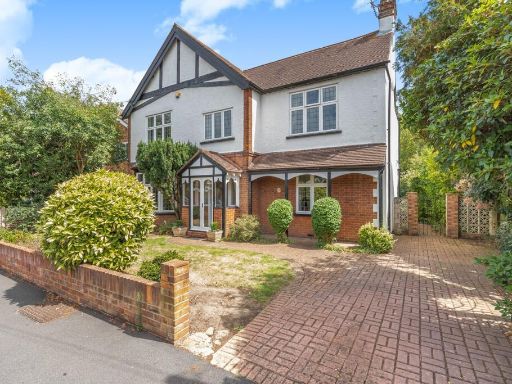 4 bedroom detached house for sale in Station Crescent, Ashford, TW15 — £1,000,000 • 4 bed • 3 bath • 2644 ft²
4 bedroom detached house for sale in Station Crescent, Ashford, TW15 — £1,000,000 • 4 bed • 3 bath • 2644 ft²